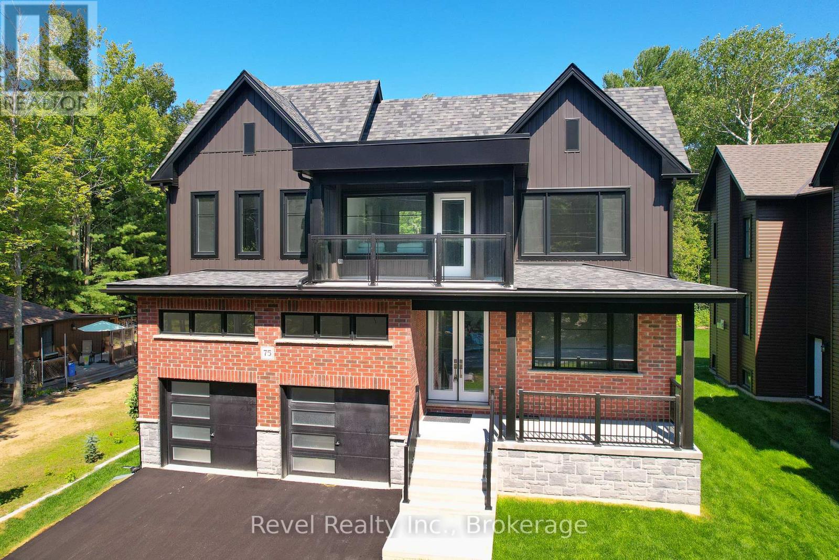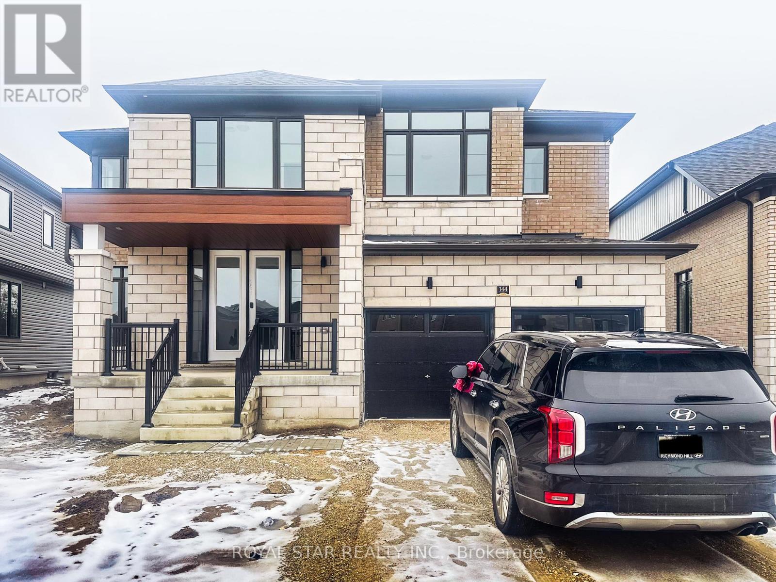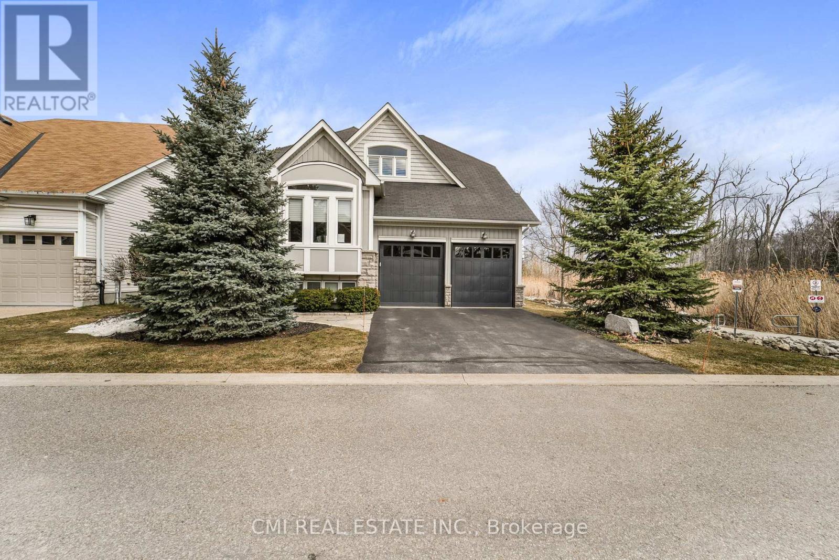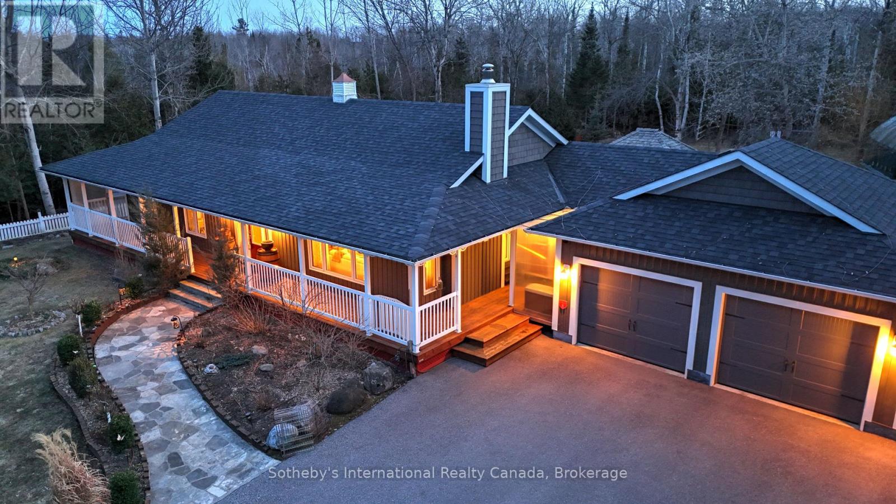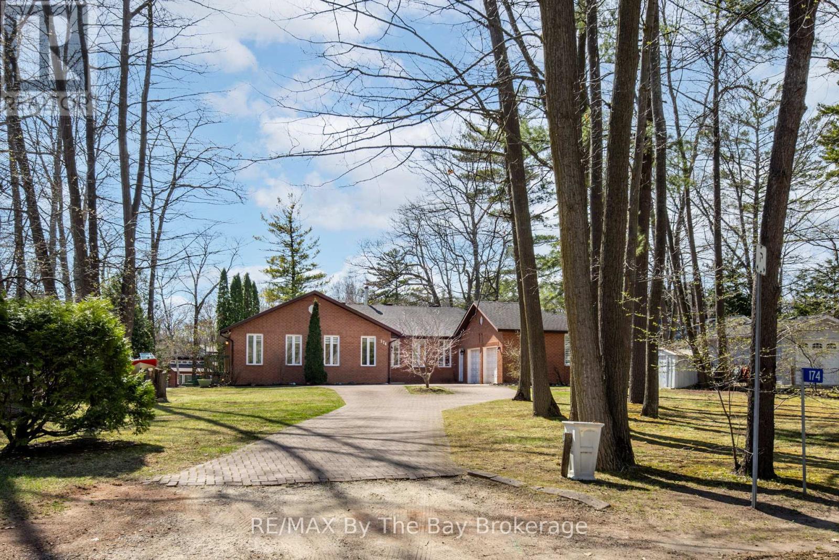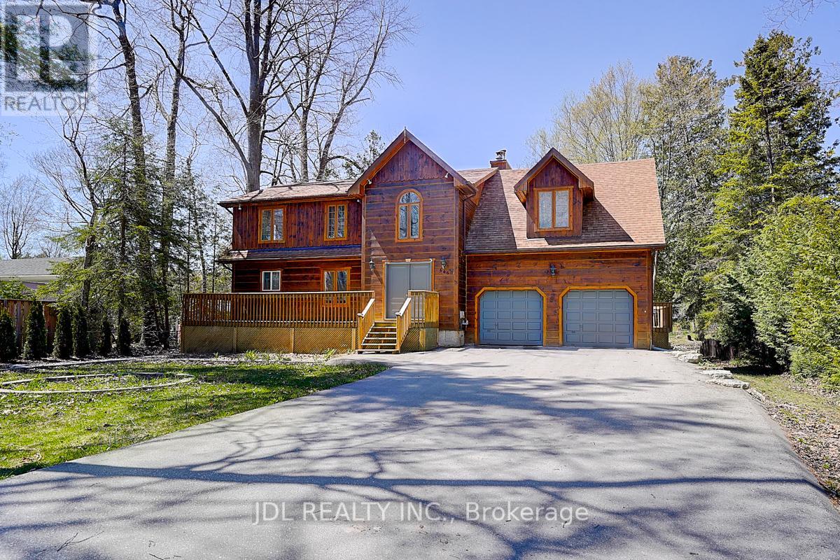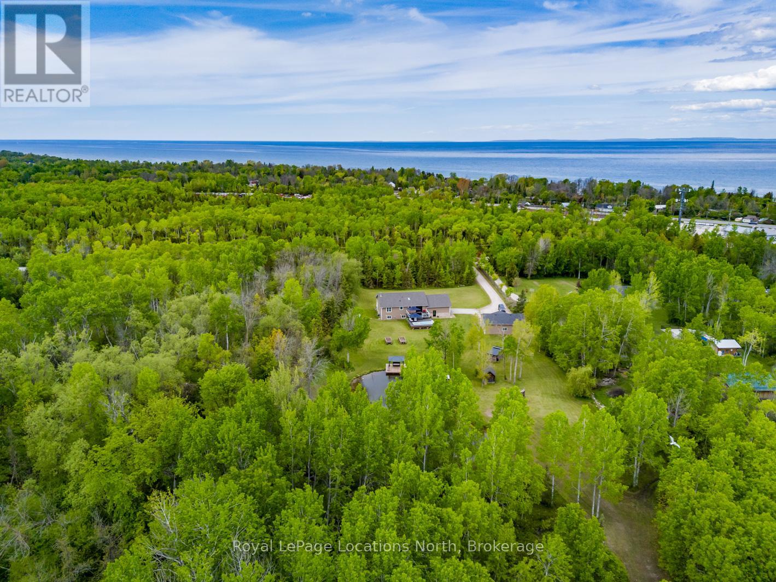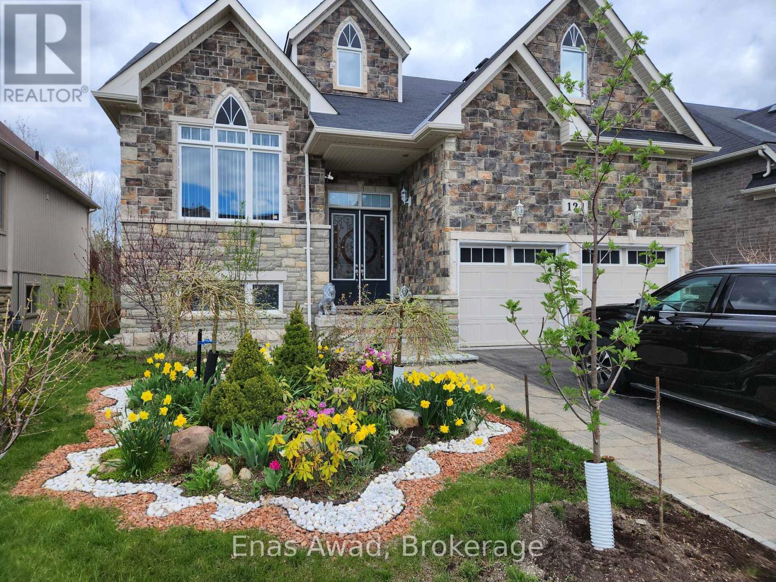Free account required
Unlock the full potential of your property search with a free account! Here's what you'll gain immediate access to:
- Exclusive Access to Every Listing
- Personalized Search Experience
- Favorite Properties at Your Fingertips
- Stay Ahead with Email Alerts
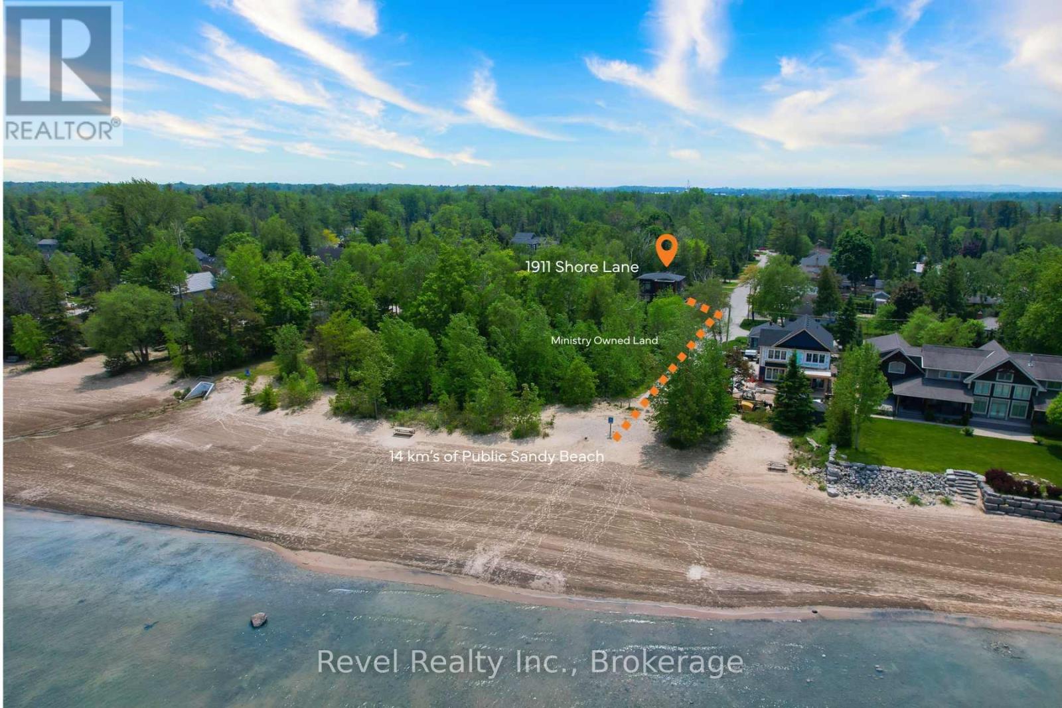
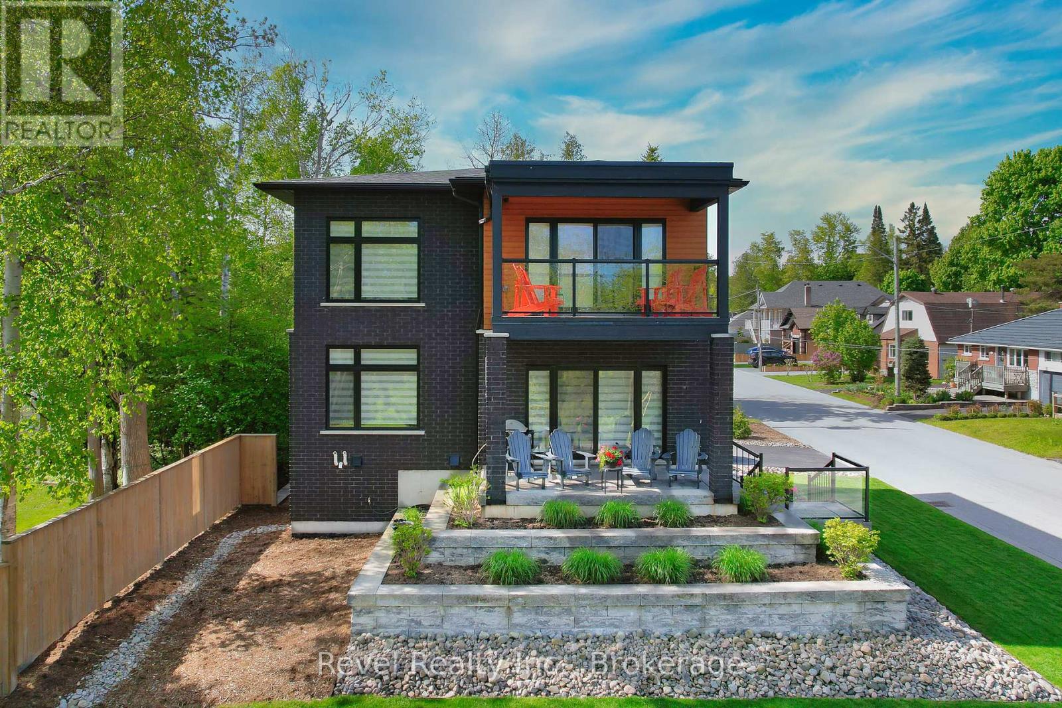
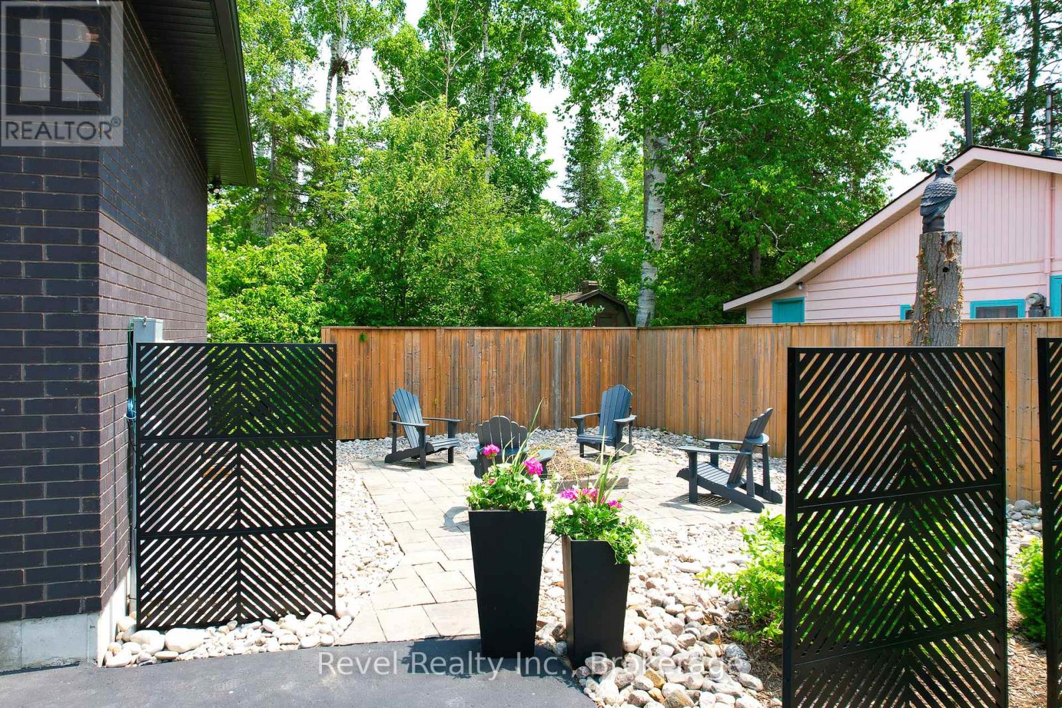
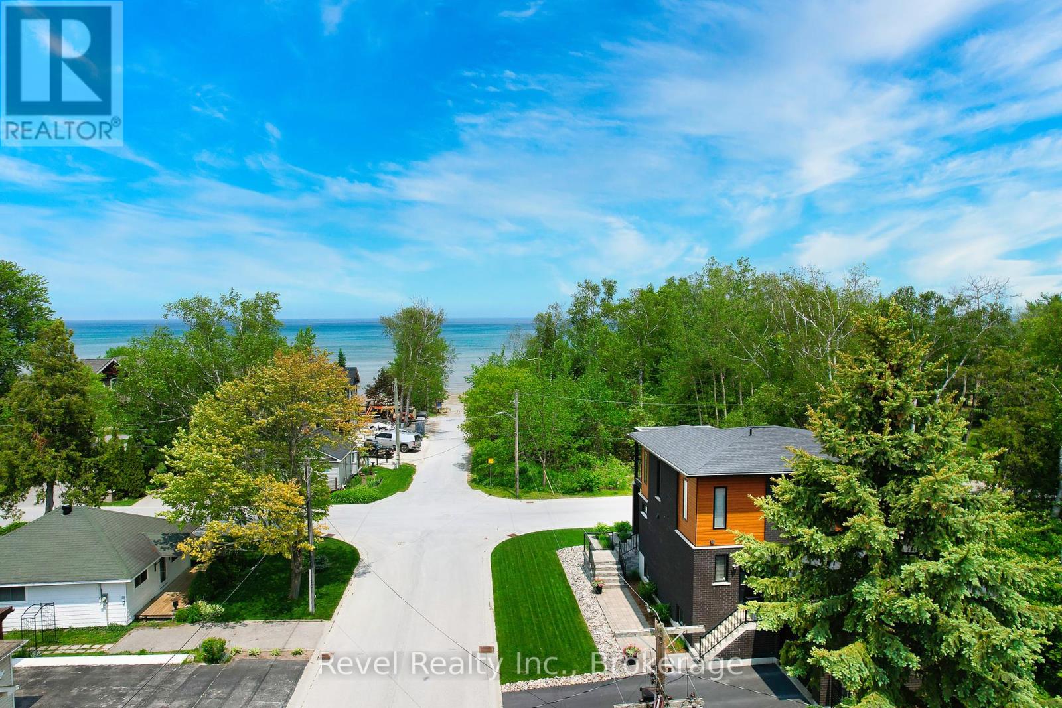
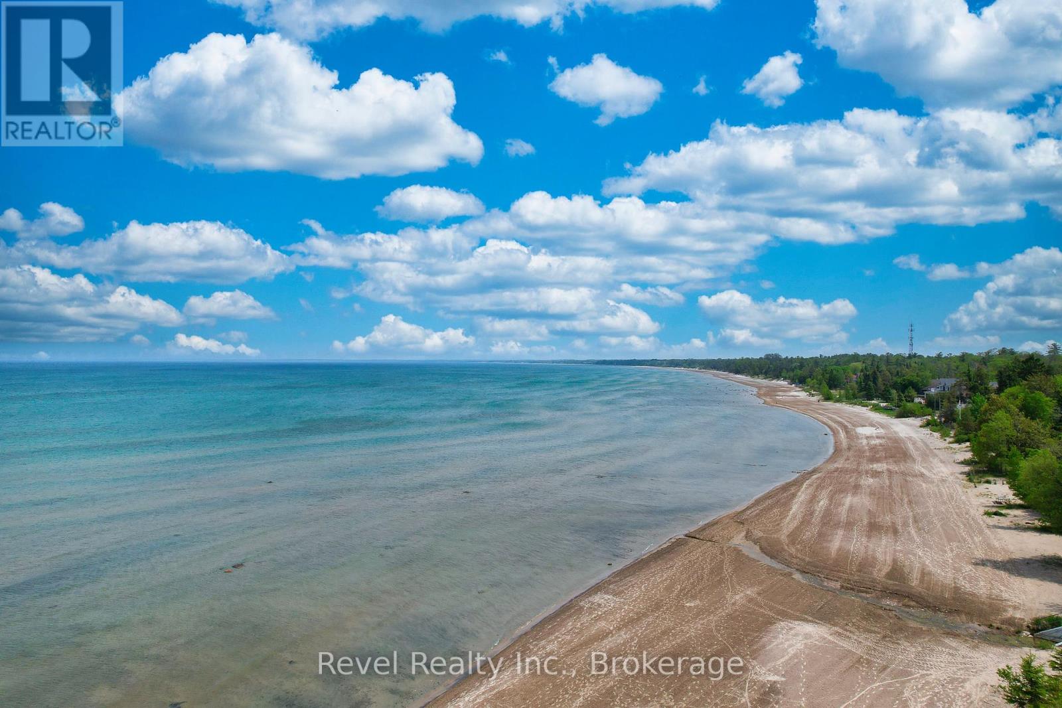
$1,385,000
1911 SHORE LANE
Wasaga Beach, Ontario, Ontario, L9Z1T8
MLS® Number: S12193203
Property description
If you've been dreaming of morning and evening walks on the beach, 1911 Shore Lane is it. Custom built in 2018 and situated on prestigious Shore Lane, this striking contemporary beach home is just steps to Wasaga Beach's famous sandy shore. The main floor's open concept design is enhanced with a gourmet kitchen featuring a granite waterfall island, Bosch appliances, and a stylish servery, making entertaining effortless. The open concept layout is warm and welcoming, with natural finishes, gas fireplace and 9 ft ceilings. The primary suite walks out to a covered deck to enjoy your morning coffee and listen to the sounds of the breaking waves. The lower level is fully finished and offers a cozy retreat for guests and entertaining. Professionally landscaped and complemented by a firepit patio and rear yard oasis, this home is ready for long summer nights and relaxed weekend living.
Building information
Type
*****
Amenities
*****
Appliances
*****
Basement Development
*****
Basement Type
*****
Construction Style Attachment
*****
Cooling Type
*****
Exterior Finish
*****
Fireplace Present
*****
FireplaceTotal
*****
Flooring Type
*****
Foundation Type
*****
Half Bath Total
*****
Heating Fuel
*****
Heating Type
*****
Size Interior
*****
Stories Total
*****
Utility Water
*****
Land information
Amenities
*****
Fence Type
*****
Landscape Features
*****
Sewer
*****
Size Depth
*****
Size Frontage
*****
Size Irregular
*****
Size Total
*****
Rooms
Main level
Living room
*****
Kitchen
*****
Lower level
Utility room
*****
Bedroom
*****
Family room
*****
Second level
Laundry room
*****
Bedroom
*****
Primary Bedroom
*****
Main level
Living room
*****
Kitchen
*****
Lower level
Utility room
*****
Bedroom
*****
Family room
*****
Second level
Laundry room
*****
Bedroom
*****
Primary Bedroom
*****
Courtesy of Revel Realty Inc.
Book a Showing for this property
Please note that filling out this form you'll be registered and your phone number without the +1 part will be used as a password.
