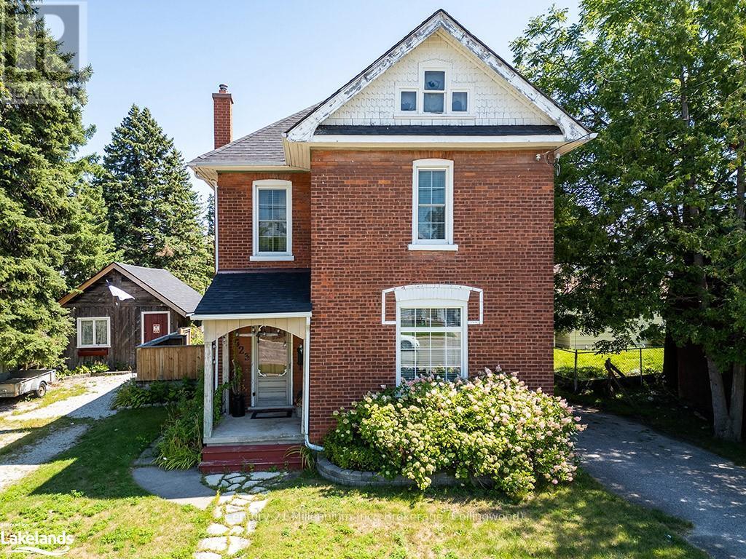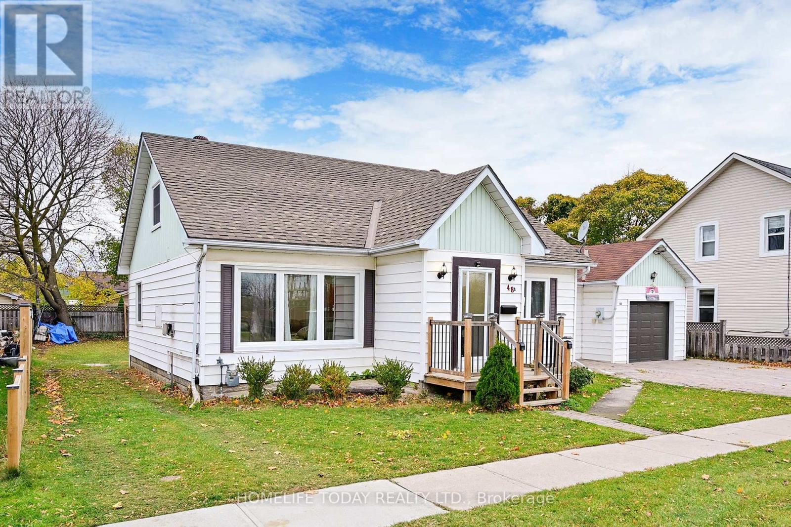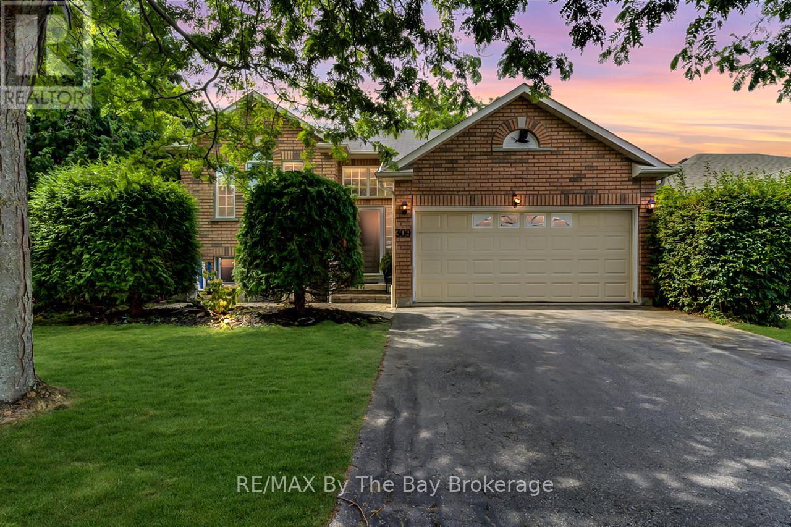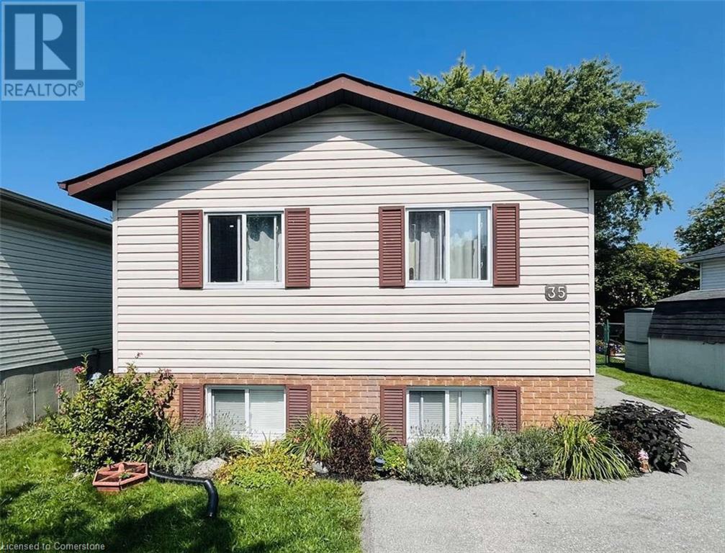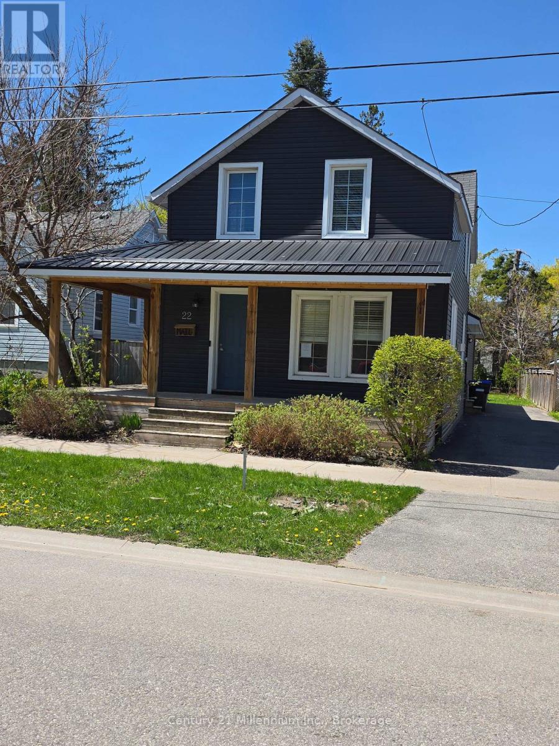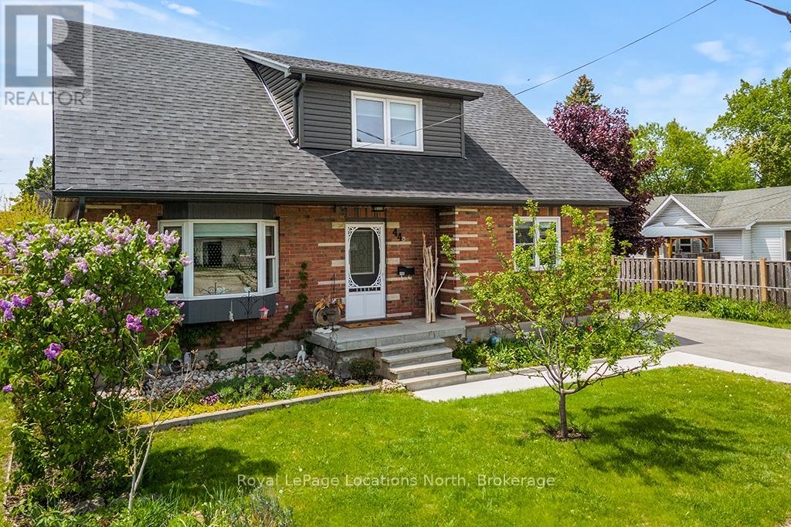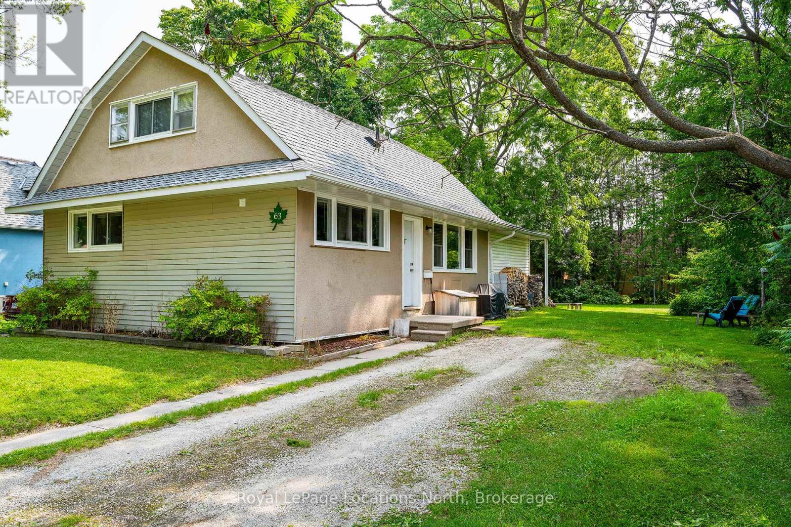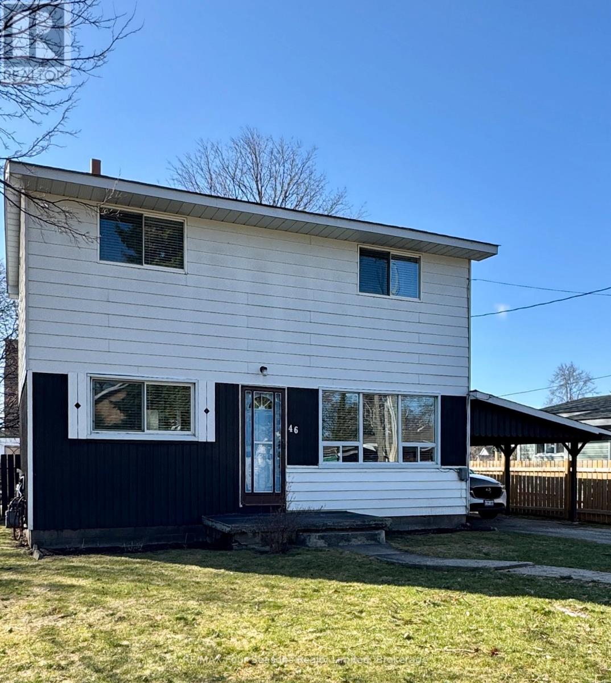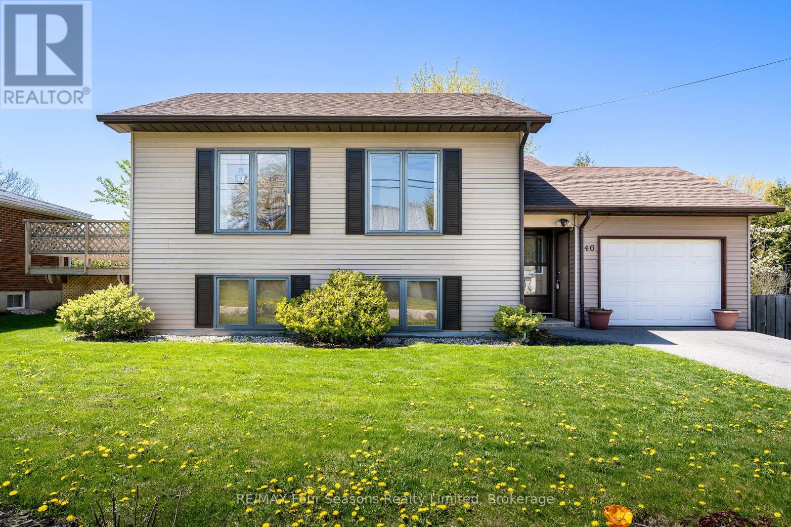Free account required
Unlock the full potential of your property search with a free account! Here's what you'll gain immediate access to:
- Exclusive Access to Every Listing
- Personalized Search Experience
- Favorite Properties at Your Fingertips
- Stay Ahead with Email Alerts
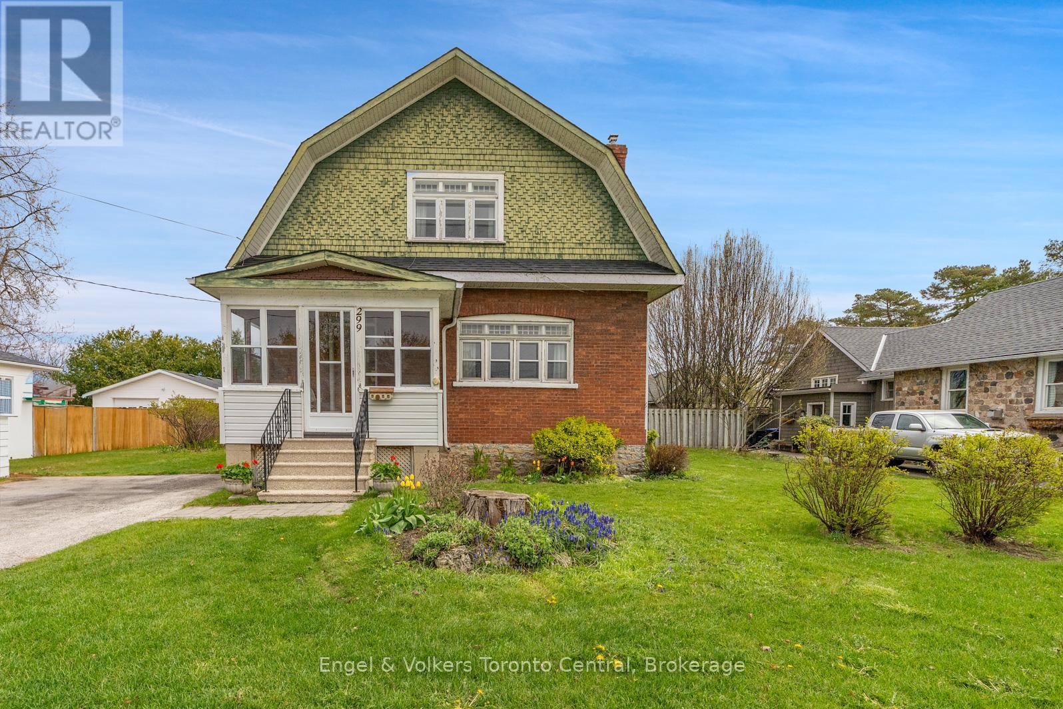
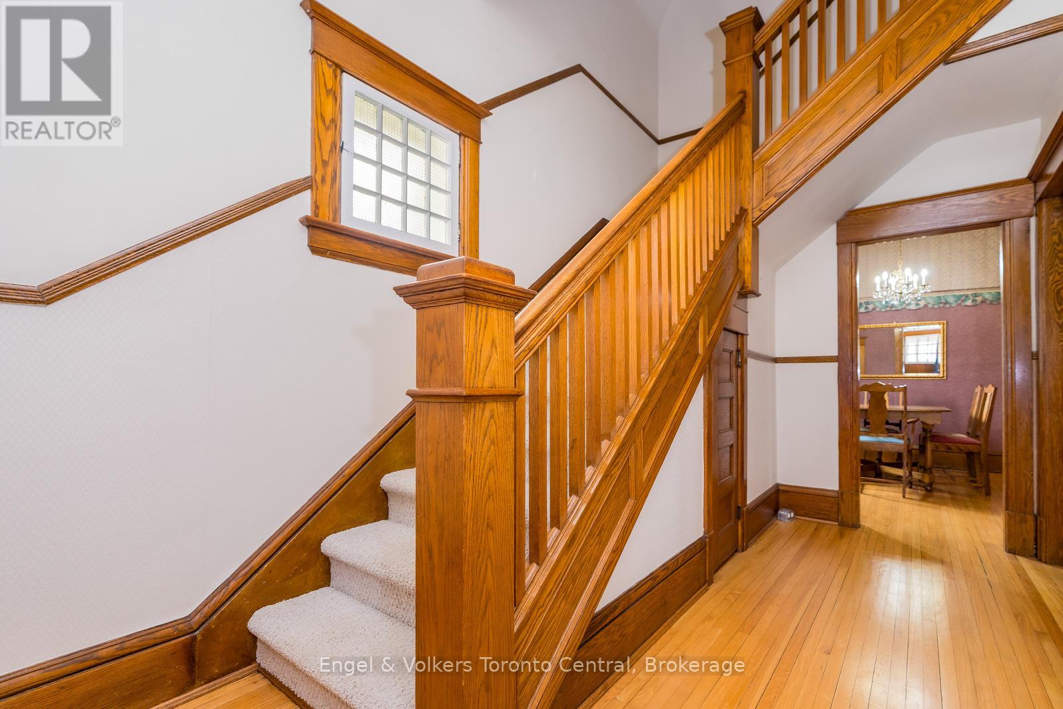
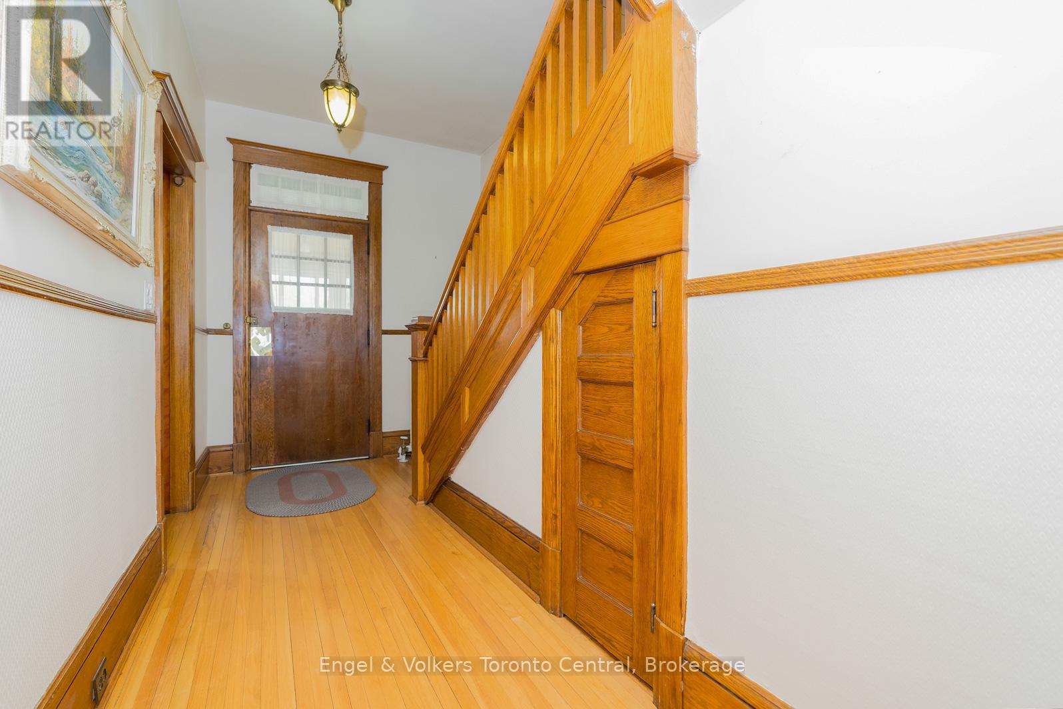
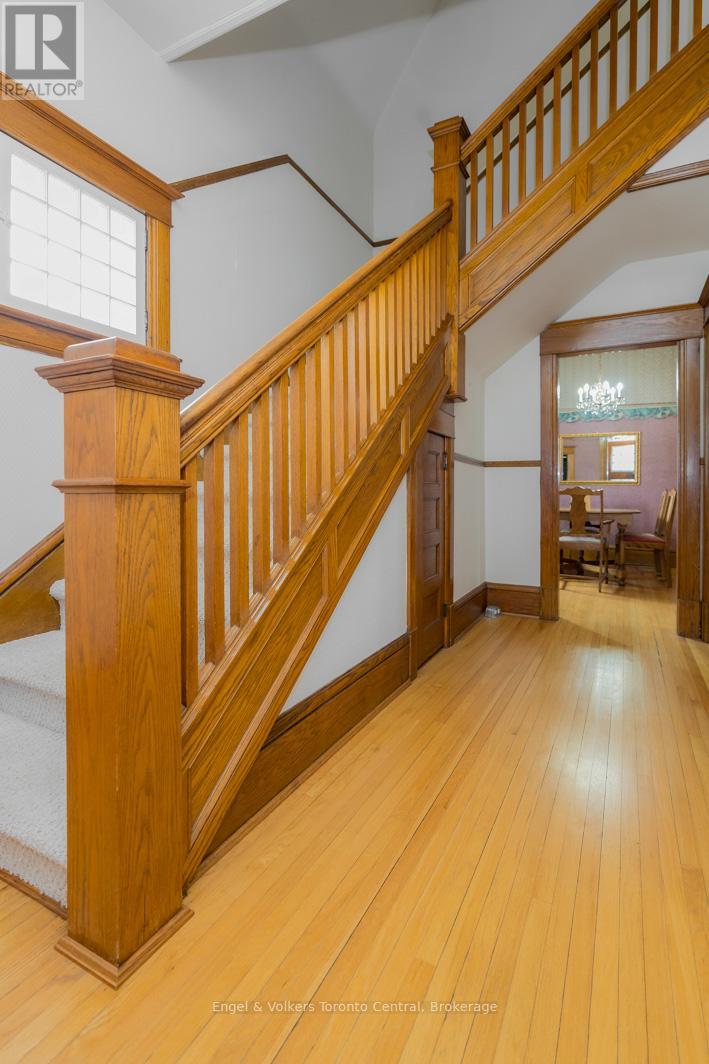
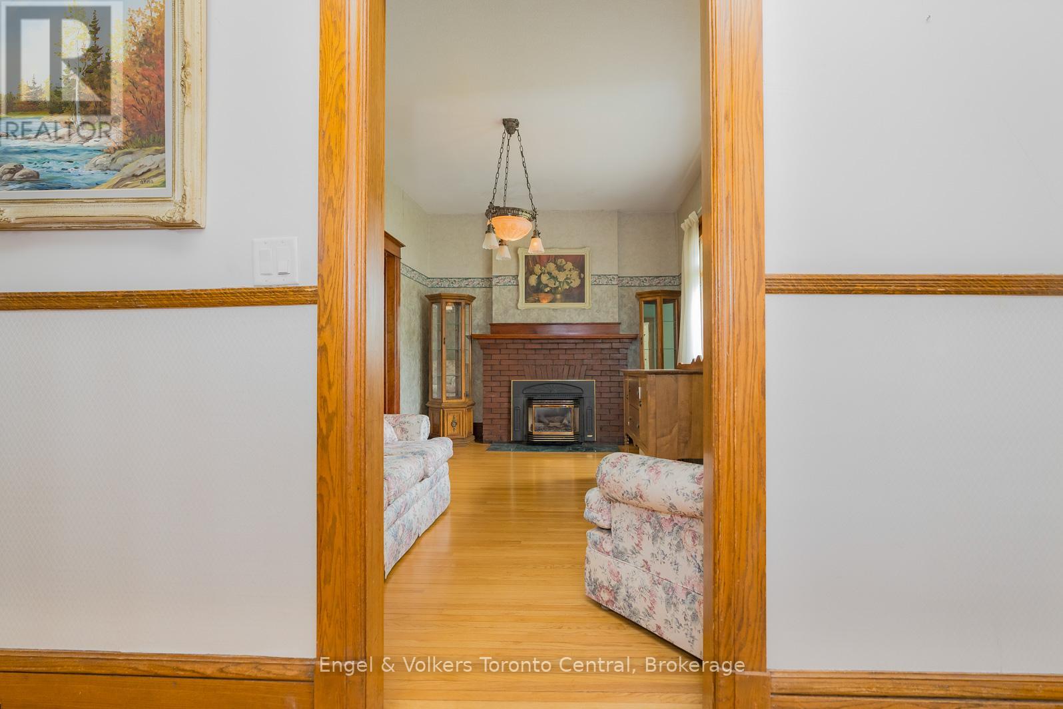
$799,900
299 NAPIER STREET
Collingwood, Ontario, Ontario, L9Y3T6
MLS® Number: S12191649
Property description
Century home on large lot in central Collingwood! Built circa 1900, this brick home as been owned by just two extended families over the past 125 years. Original hardwood floors, trim and mahogany/oak pocket doors add to the charm and character of the main floor livingroom, dining room and sitting room. Laundry facilities are conveniently situated on the main floor. Four bedrooms are located on the second floor, as well as a 4-piece washroom. Back addition includes a main floor porch and second floor balcony overlooking the backyard and inground swimming pool. Located on a quiet street, the property is close to the YMCA, curling club, Central Park and elementary school.
Building information
Type
*****
Amenities
*****
Appliances
*****
Basement Development
*****
Basement Type
*****
Construction Style Attachment
*****
Exterior Finish
*****
Fireplace Present
*****
FireplaceTotal
*****
Foundation Type
*****
Half Bath Total
*****
Heating Fuel
*****
Heating Type
*****
Size Interior
*****
Stories Total
*****
Utility Water
*****
Land information
Sewer
*****
Size Depth
*****
Size Frontage
*****
Size Irregular
*****
Size Total
*****
Rooms
Ground level
Foyer
*****
Family room
*****
Sitting room
*****
Laundry room
*****
Living room
*****
Kitchen
*****
Pantry
*****
Dining room
*****
Second level
Bedroom 2
*****
Primary Bedroom
*****
Other
*****
Bedroom 4
*****
Bedroom 3
*****
Bathroom
*****
Ground level
Foyer
*****
Family room
*****
Sitting room
*****
Laundry room
*****
Living room
*****
Kitchen
*****
Pantry
*****
Dining room
*****
Second level
Bedroom 2
*****
Primary Bedroom
*****
Other
*****
Bedroom 4
*****
Bedroom 3
*****
Bathroom
*****
Ground level
Foyer
*****
Family room
*****
Sitting room
*****
Laundry room
*****
Living room
*****
Kitchen
*****
Pantry
*****
Dining room
*****
Second level
Bedroom 2
*****
Primary Bedroom
*****
Other
*****
Bedroom 4
*****
Bedroom 3
*****
Bathroom
*****
Courtesy of Engel & Volkers Toronto Central
Book a Showing for this property
Please note that filling out this form you'll be registered and your phone number without the +1 part will be used as a password.
