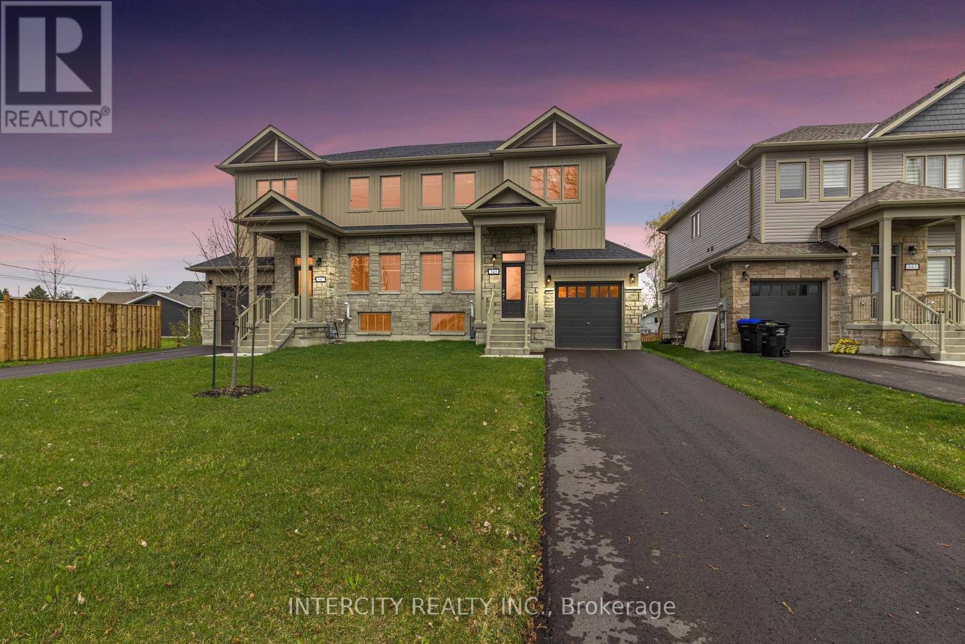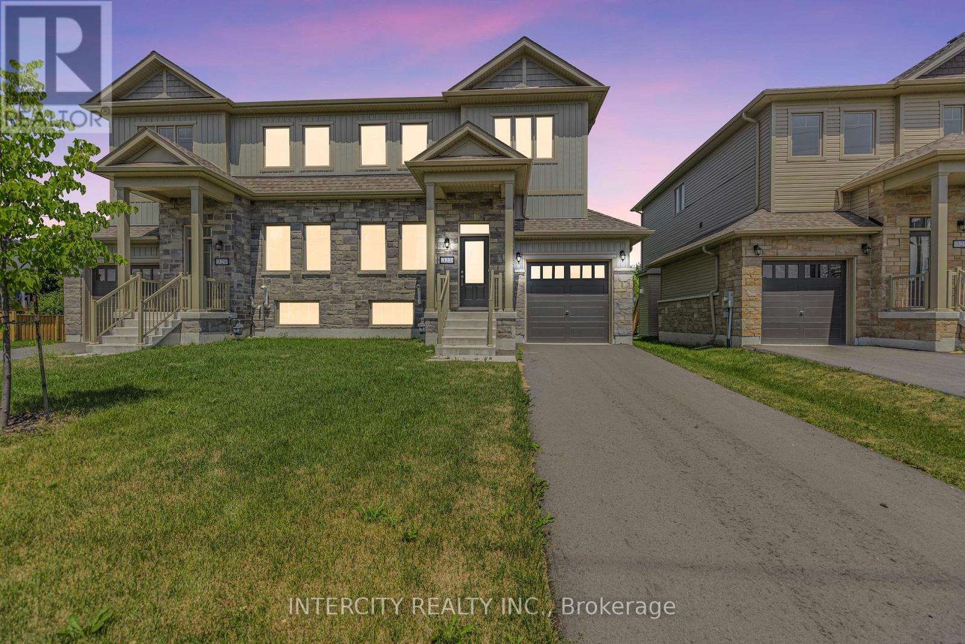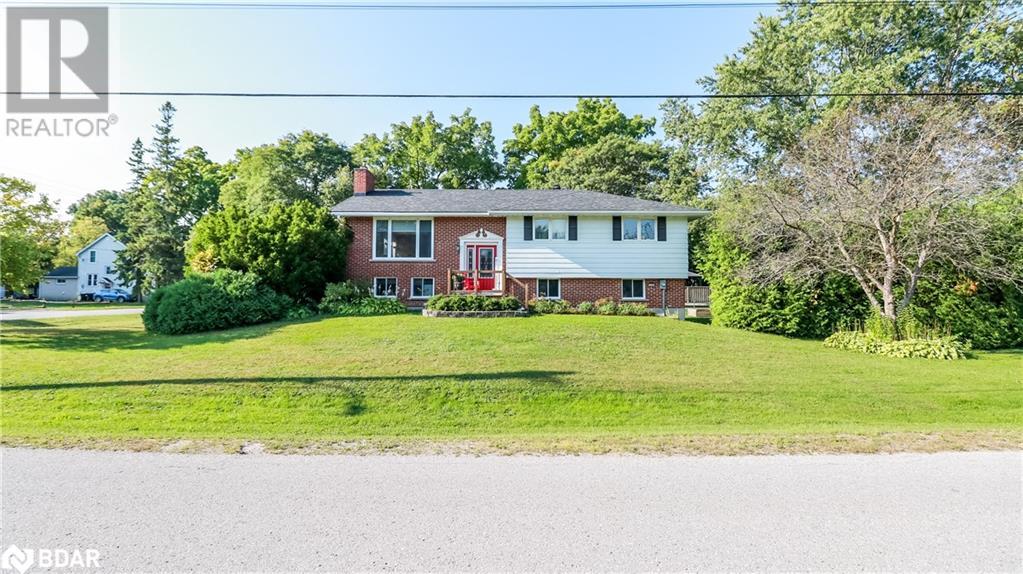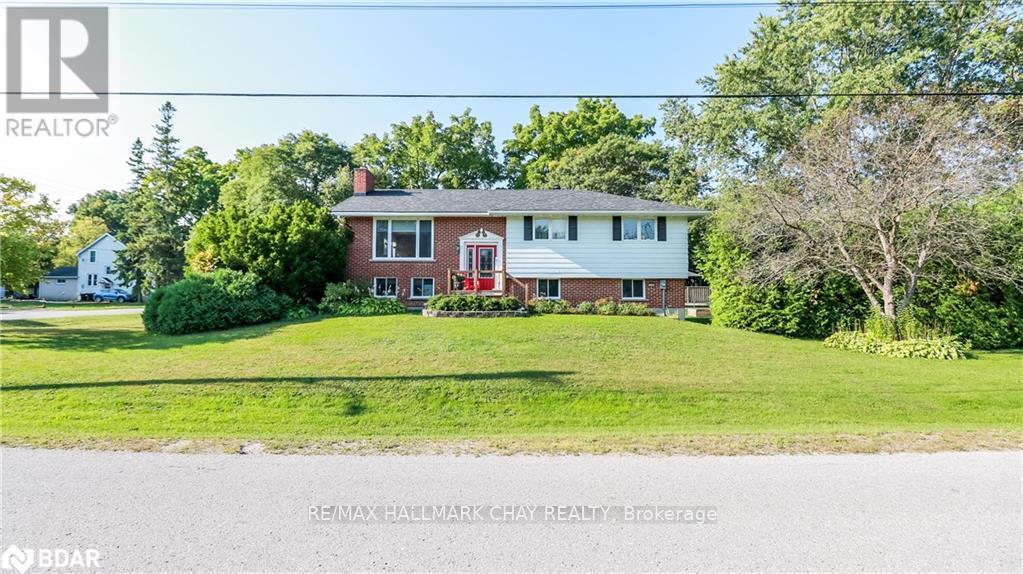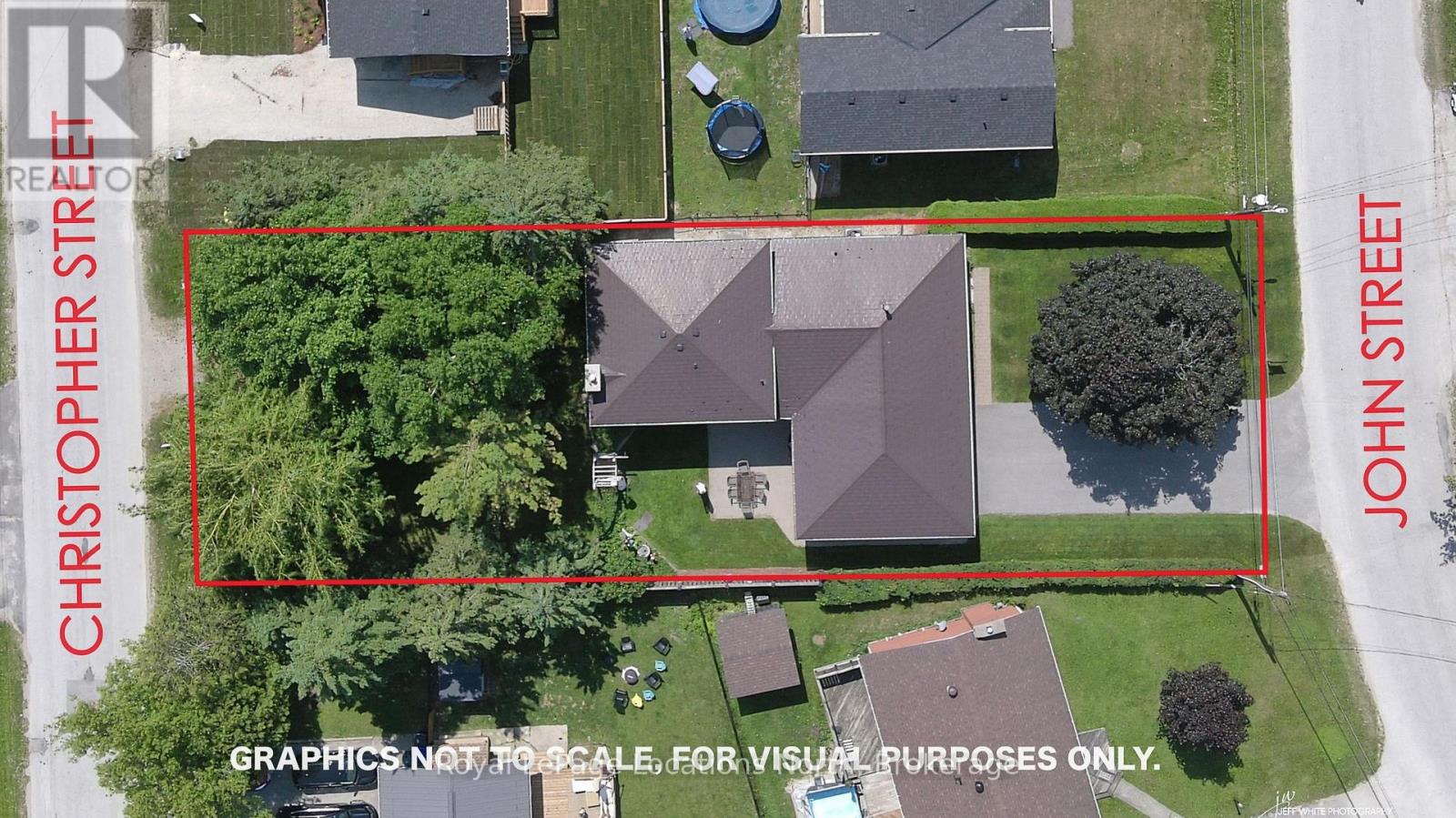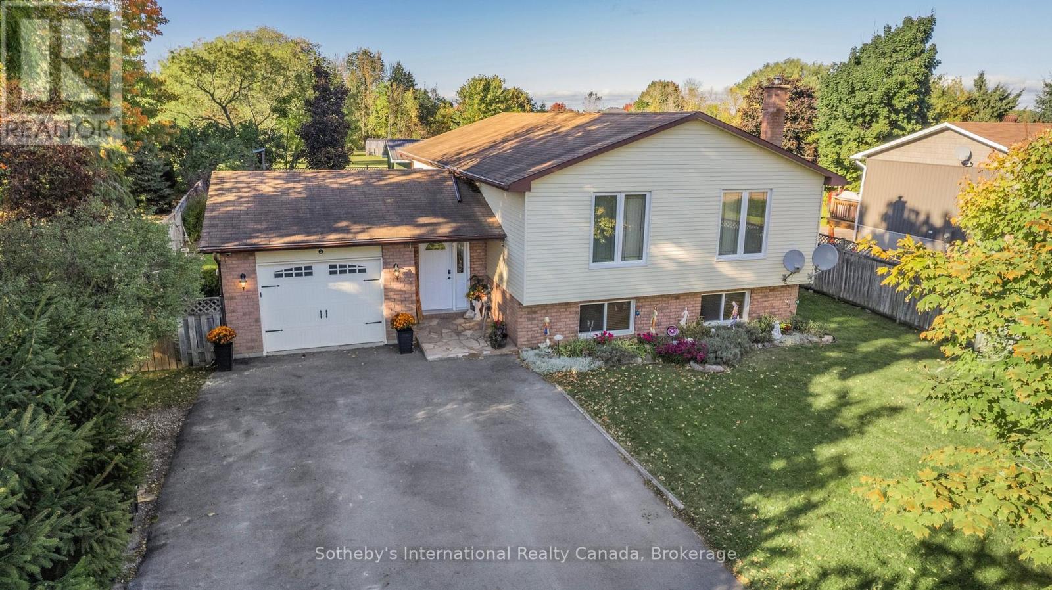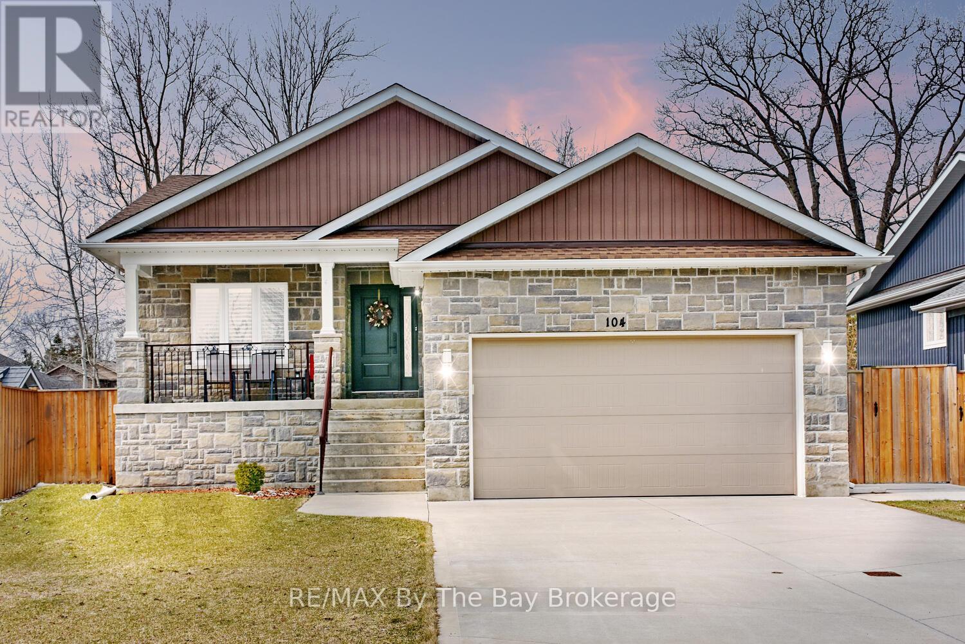Free account required
Unlock the full potential of your property search with a free account! Here's what you'll gain immediate access to:
- Exclusive Access to Every Listing
- Personalized Search Experience
- Favorite Properties at Your Fingertips
- Stay Ahead with Email Alerts
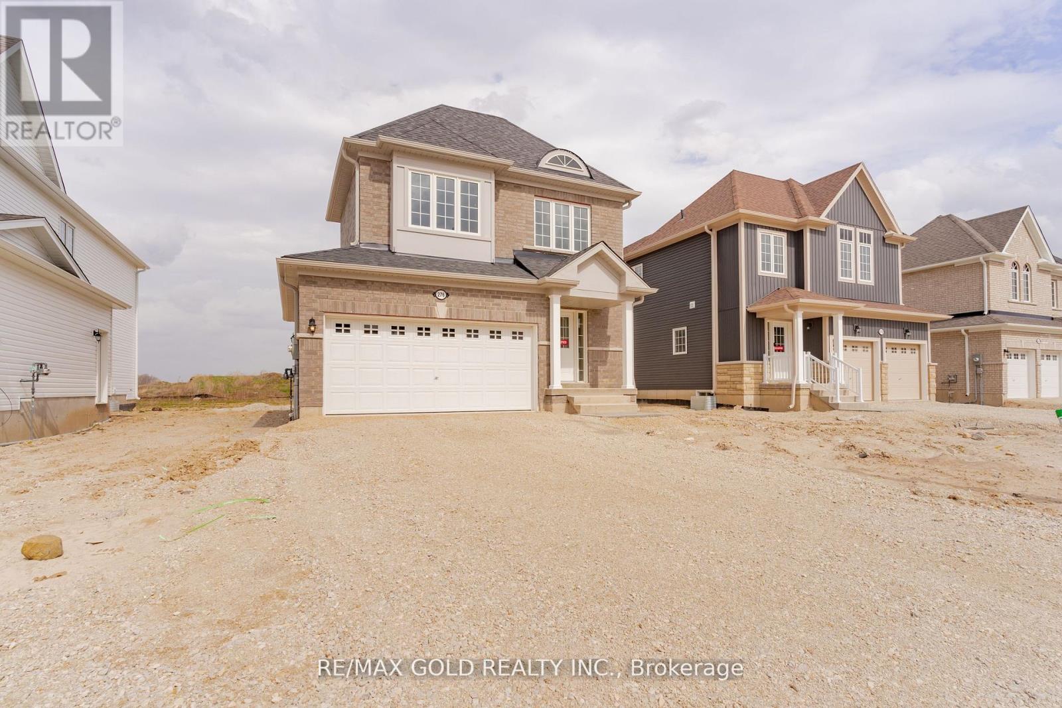
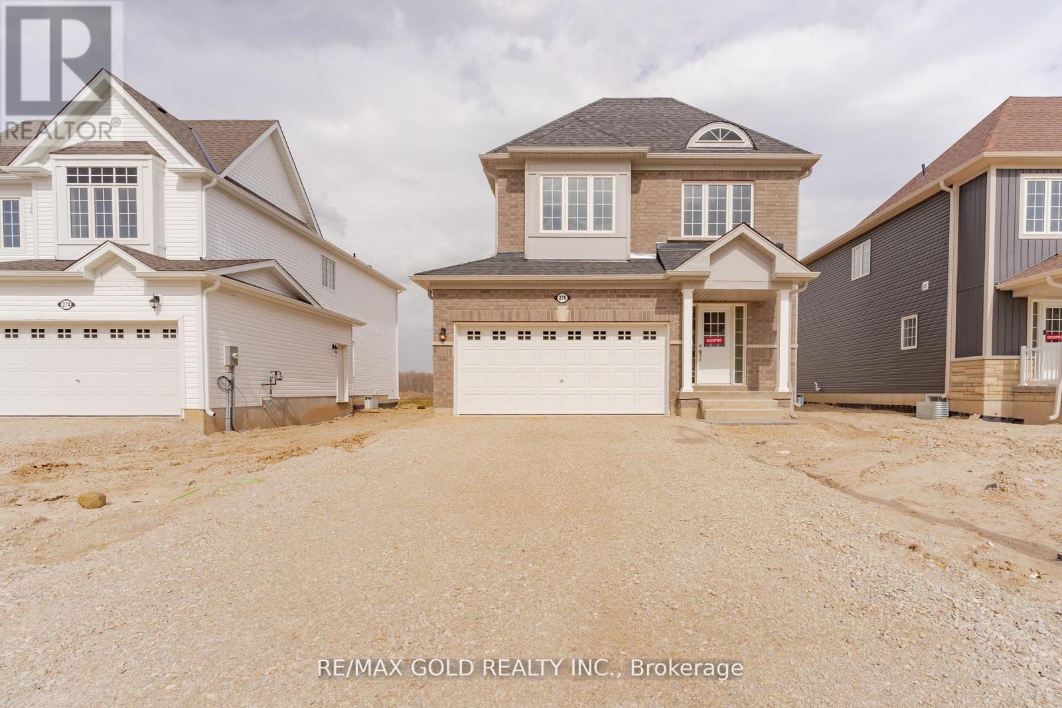
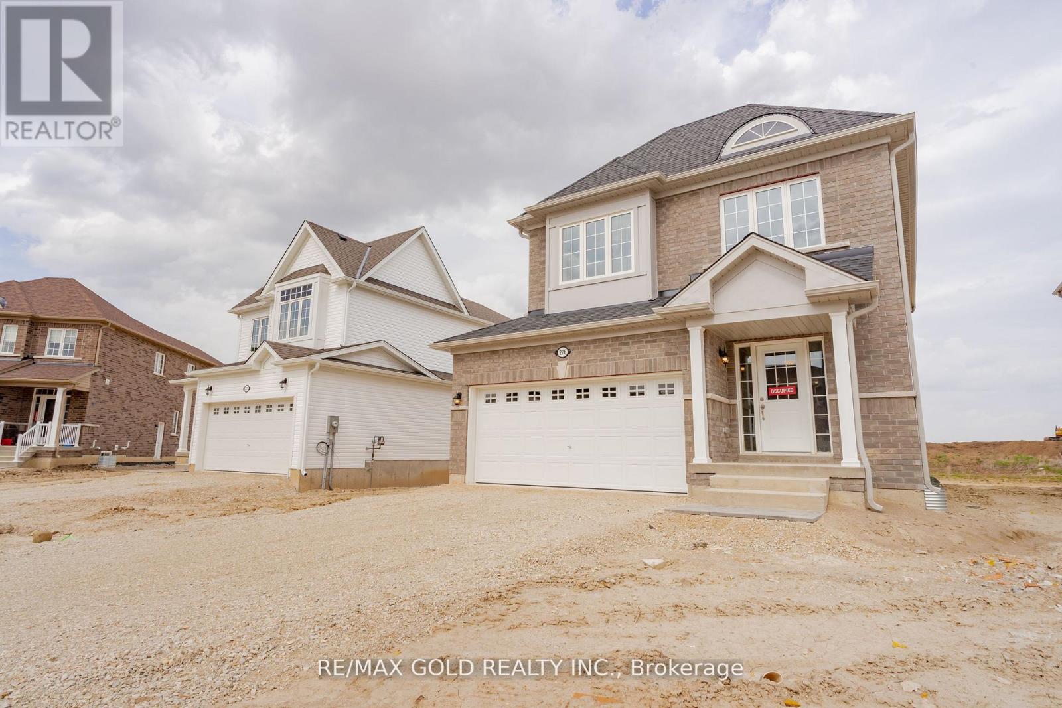
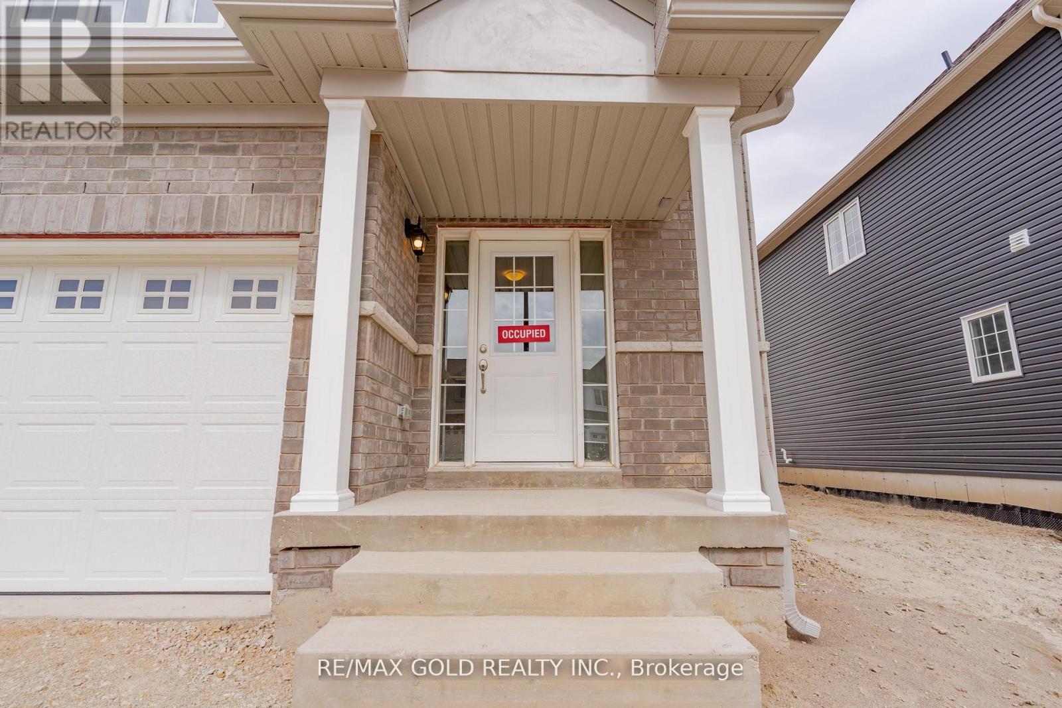
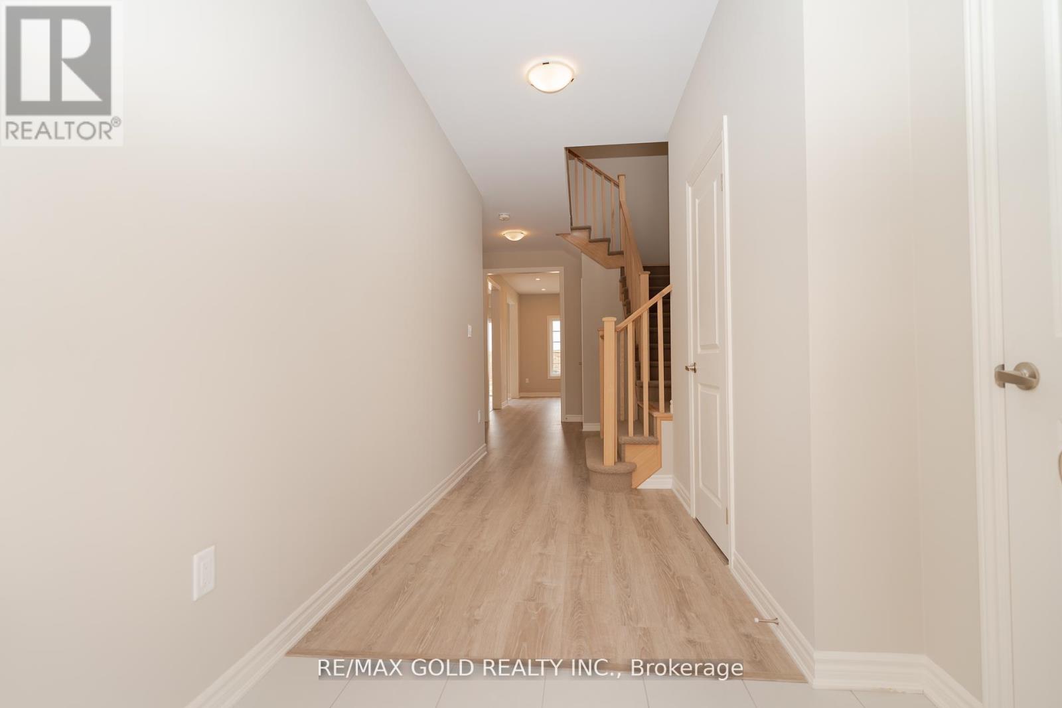
$739,000
276 SPRINGFIELD CRESCENT
Clearview, Ontario, Ontario, L0M1S0
MLS® Number: S12184859
Property description
Experience the perfect blend of modern living and small-town charm in this brand new 1,818 sqft all-brick home by MacPherson Builders, complete with full Tarion warranty. Designed for today's lifestyle, this home offers bright, open spaces, quality finishes, and thoughtful touches through out. The main floor welcomes you with soaring 9-ft ceilings, an impressive foyer, and a spacious open-concept layout. Relax by the cozy gas fireplace in the living room, entertain in the stylish dining area, and cook up a storm in the sleek kitchen featuring brand new appliances, stove, and easy access to the private backyard deck. Practical features like main floor laundry, a powder room, and direct garage access add to the everyday ease. Upstairs, the primary suite is a private oasis with a walk-in closet and a spa-like ensuite boasting a deep soaker tub and glass-enclosed shower. Two additional large bedrooms and a full bathroom complete the upper level perfect for growing families or guests. An open, unfinished basement offers endless possibilities with a rough-in for a future bathroom. Located minutes from the sandy shores of Wasaga Beach, vibrant Collingwood, The Blue Mountains, and Barrie adventure, shopping, and dining are all within easy reach. Move in and start living your best life today!
Building information
Type
*****
Appliances
*****
Construction Style Attachment
*****
Cooling Type
*****
Exterior Finish
*****
Fireplace Present
*****
Flooring Type
*****
Foundation Type
*****
Half Bath Total
*****
Heating Fuel
*****
Heating Type
*****
Size Interior
*****
Stories Total
*****
Utility Water
*****
Land information
Sewer
*****
Size Depth
*****
Size Frontage
*****
Size Irregular
*****
Size Total
*****
Rooms
Main level
Kitchen
*****
Dining room
*****
Living room
*****
Second level
Bedroom 3
*****
Bedroom 2
*****
Primary Bedroom
*****
Main level
Kitchen
*****
Dining room
*****
Living room
*****
Second level
Bedroom 3
*****
Bedroom 2
*****
Primary Bedroom
*****
Main level
Kitchen
*****
Dining room
*****
Living room
*****
Second level
Bedroom 3
*****
Bedroom 2
*****
Primary Bedroom
*****
Main level
Kitchen
*****
Dining room
*****
Living room
*****
Second level
Bedroom 3
*****
Bedroom 2
*****
Primary Bedroom
*****
Main level
Kitchen
*****
Dining room
*****
Living room
*****
Second level
Bedroom 3
*****
Bedroom 2
*****
Primary Bedroom
*****
Main level
Kitchen
*****
Dining room
*****
Living room
*****
Second level
Bedroom 3
*****
Bedroom 2
*****
Primary Bedroom
*****
Main level
Kitchen
*****
Dining room
*****
Living room
*****
Second level
Bedroom 3
*****
Bedroom 2
*****
Primary Bedroom
*****
Main level
Kitchen
*****
Dining room
*****
Living room
*****
Second level
Bedroom 3
*****
Bedroom 2
*****
Primary Bedroom
*****
Main level
Kitchen
*****
Dining room
*****
Courtesy of RE/MAX GOLD REALTY INC.
Book a Showing for this property
Please note that filling out this form you'll be registered and your phone number without the +1 part will be used as a password.
