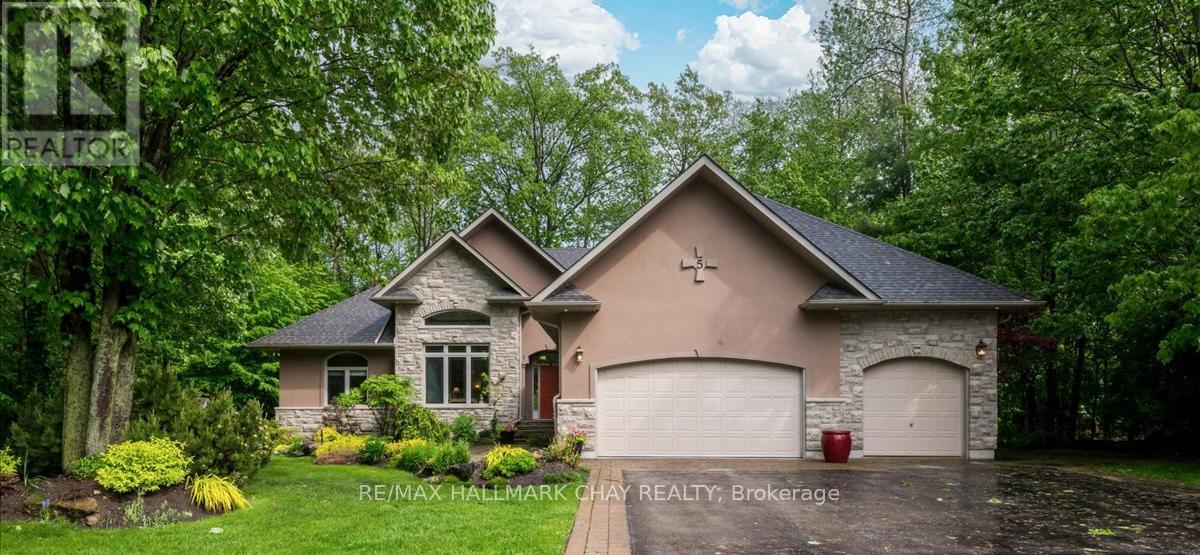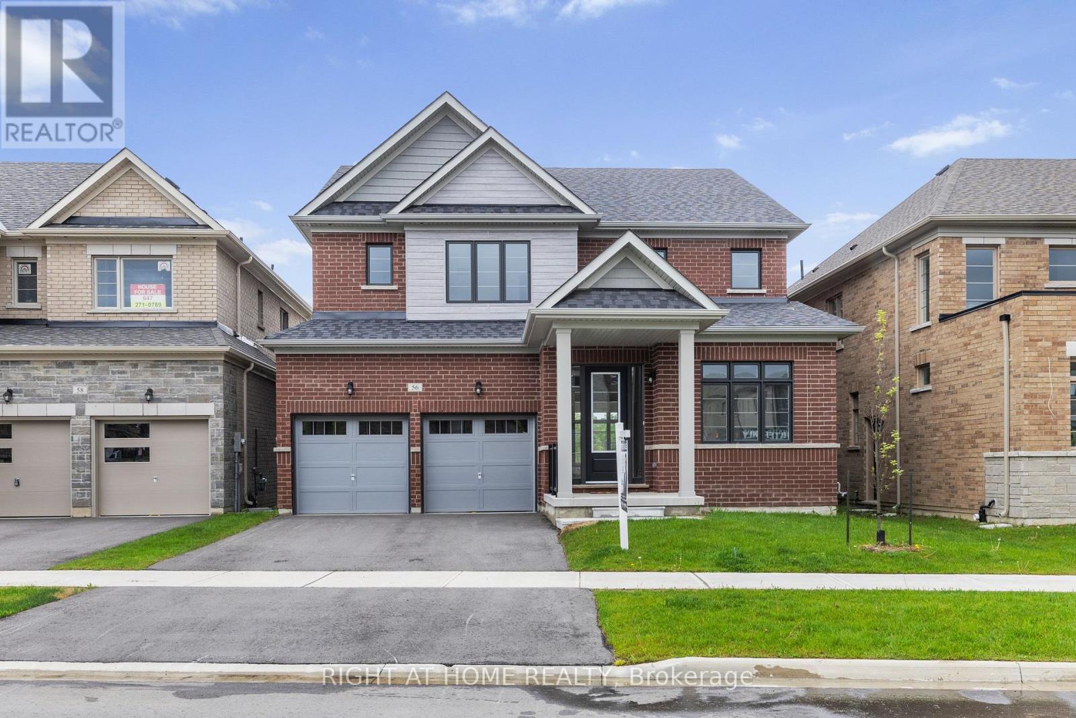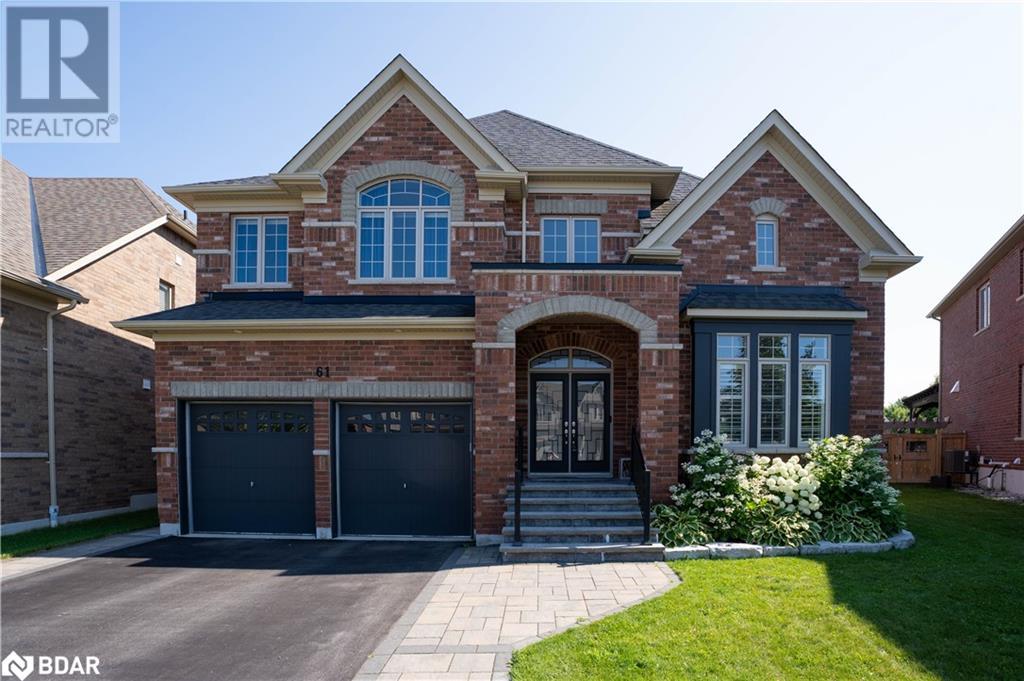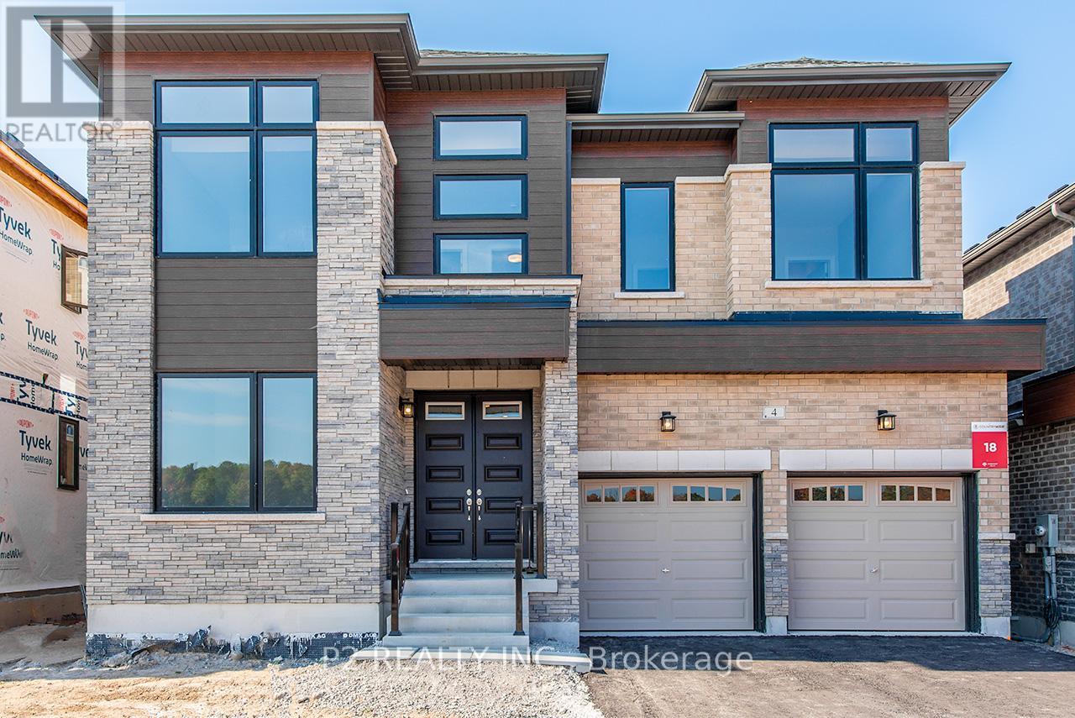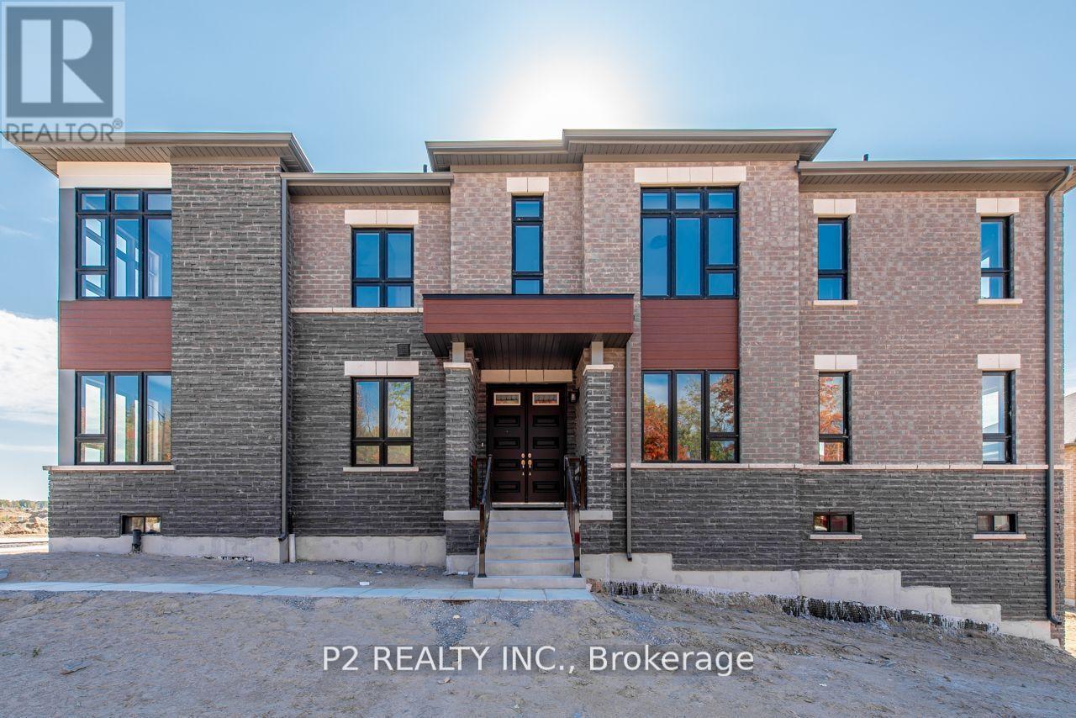Free account required
Unlock the full potential of your property search with a free account! Here's what you'll gain immediate access to:
- Exclusive Access to Every Listing
- Personalized Search Experience
- Favorite Properties at Your Fingertips
- Stay Ahead with Email Alerts

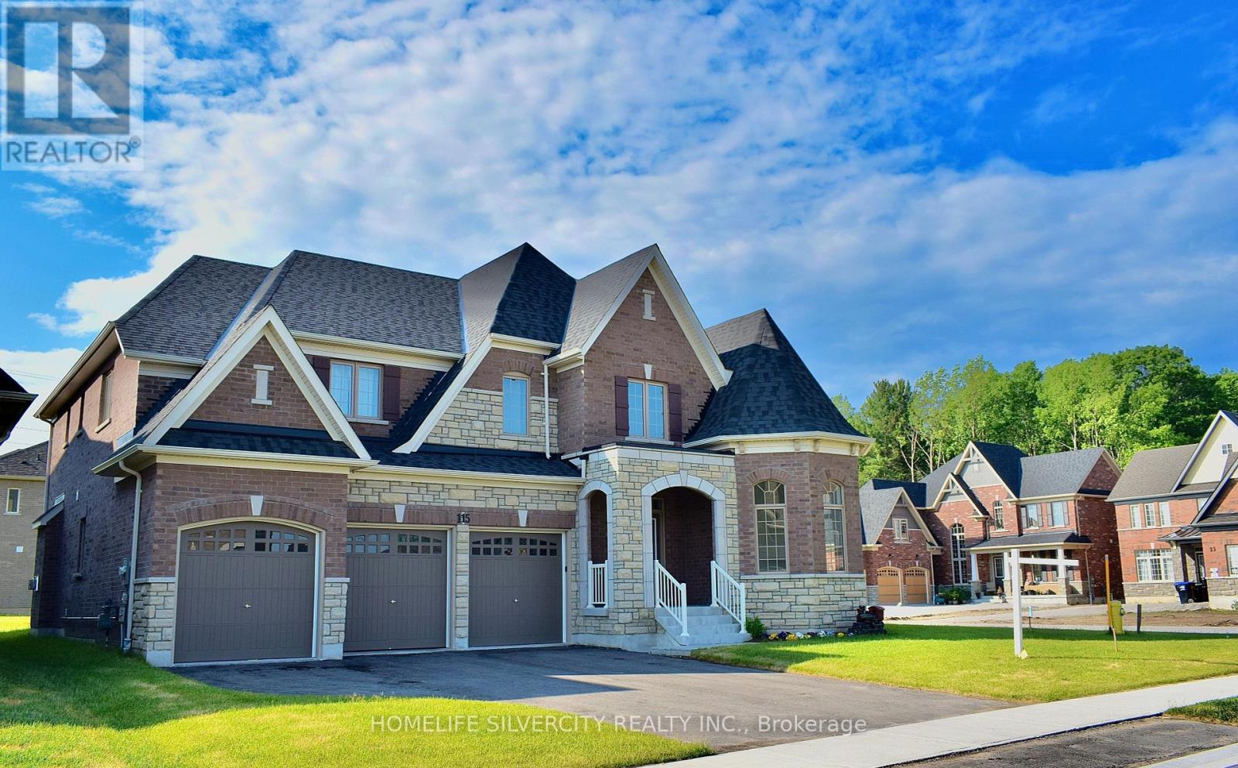
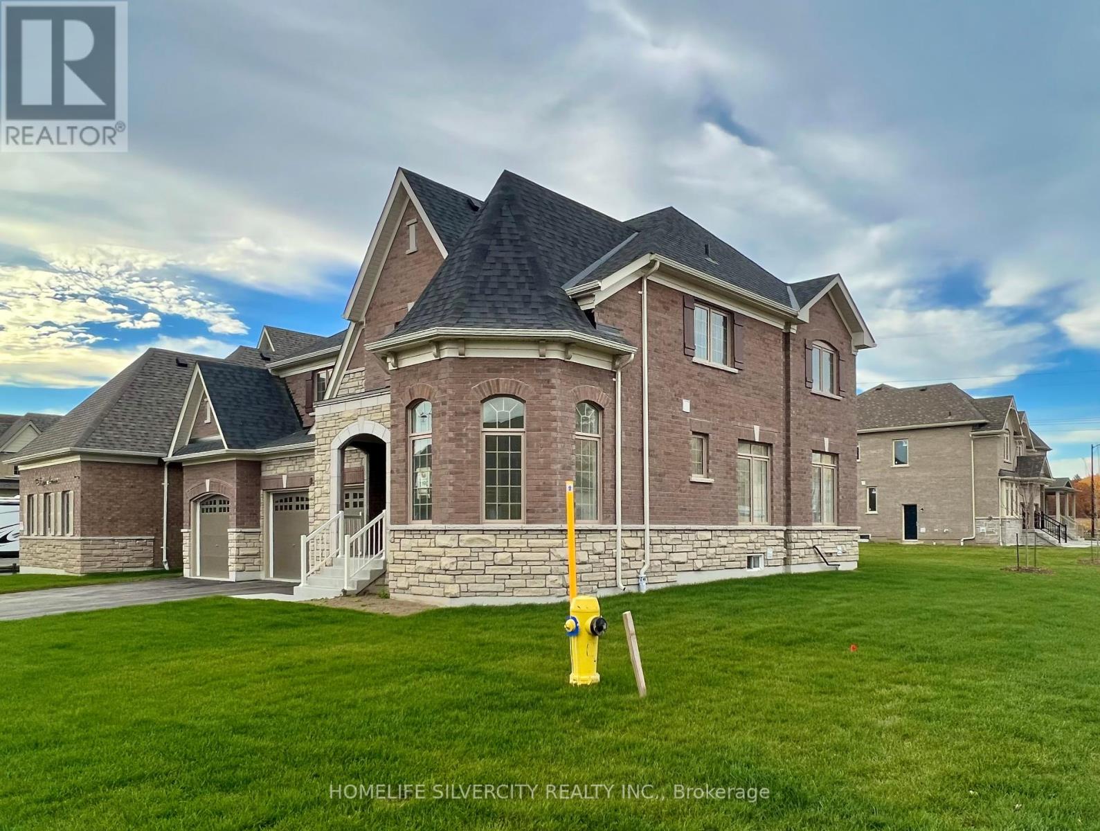
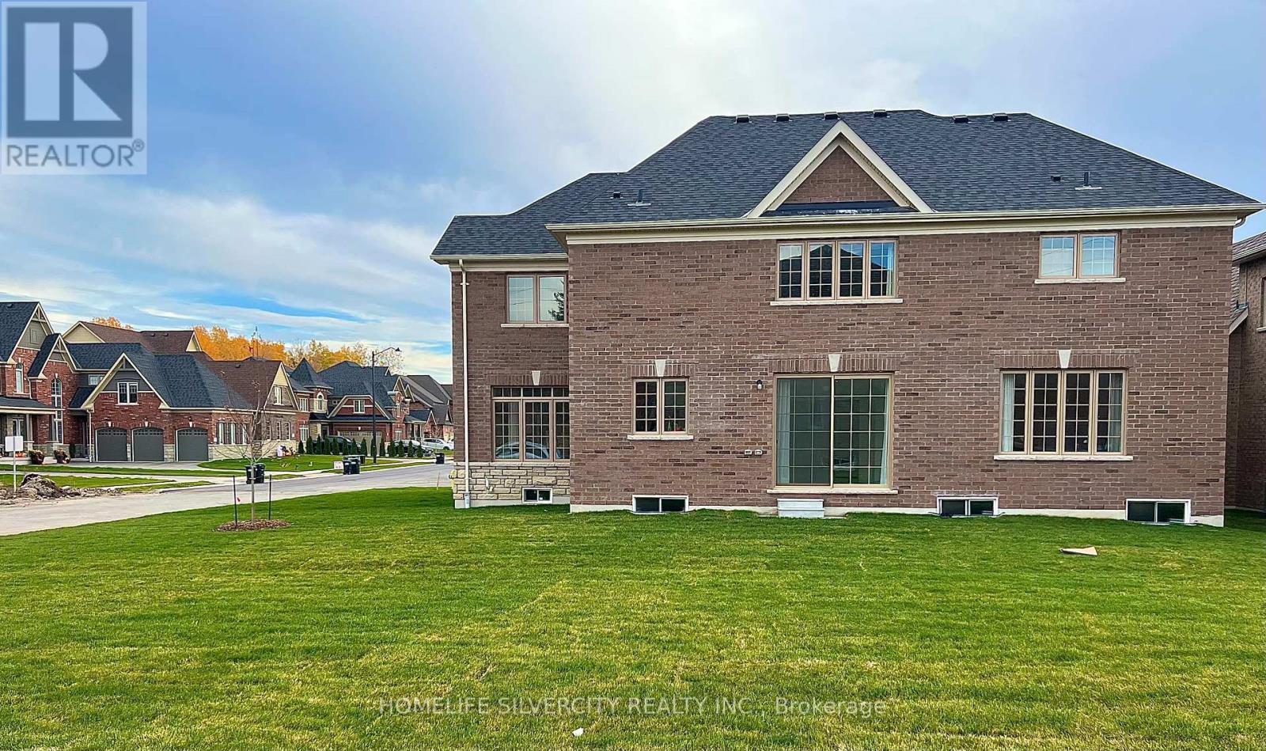
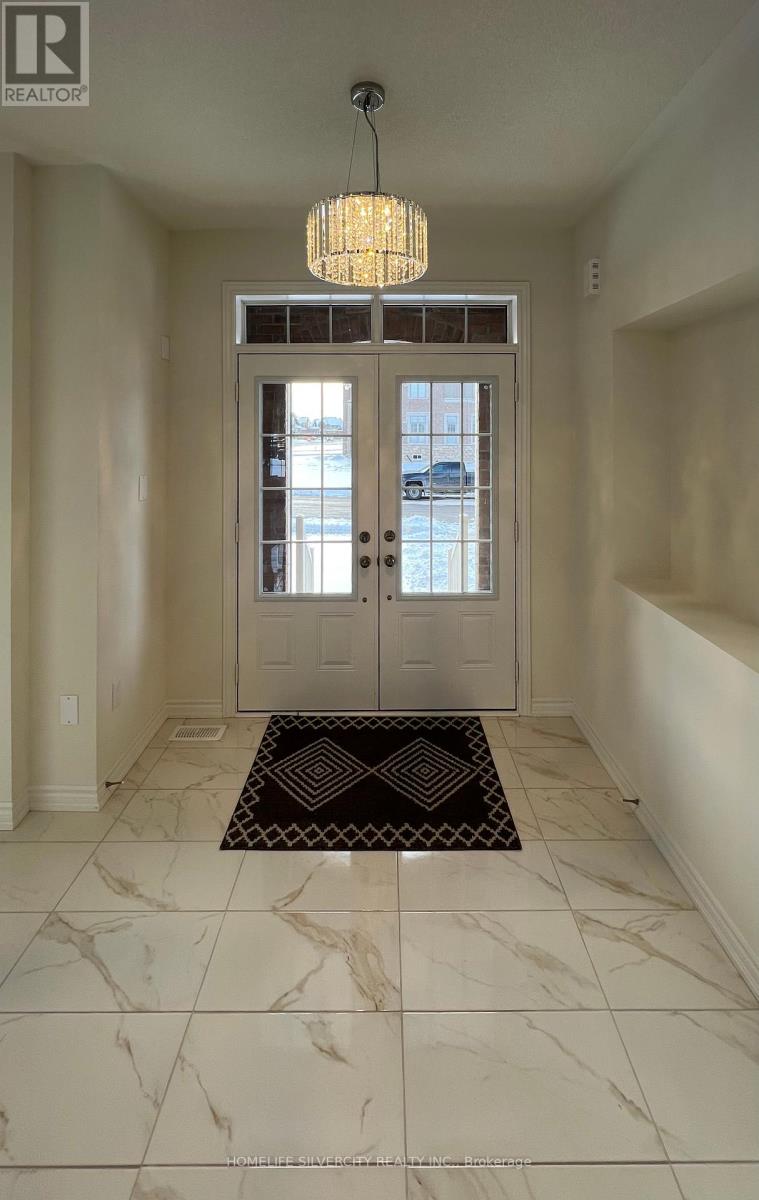
$1,399,999
115 RUGMAN CRESCENT
Springwater, Ontario, Ontario, L9X2A5
MLS® Number: S12180949
Property description
Presenting an exquisite detached family residence in the picturesque Stonemanor Woods of Springwater/Barrie. This remarkable corner property boasts a premium lot, encompassing 5 spacious bedrooms with spacious closets, 5 washrooms, and a 3-car garage. Upon entering through double doors, you'll be greeted by an inviting ambiance as it showcases upgraded hardwood flooring throughout the home, complemented by elegant tile work. Enhanced with tasteful pot lights, each room emanates a warm glow. Open concept design reveals a sprawling kitchen adorned with quartz countertops, upgraded fixtures, and built-in Samsung appliances, accompanied by a convenient pantry. A generously-sized mud room/laundry area awaits on the main floor, adding to practicality of this home. Large basement windows have been thoughtfully incorporated to flood the space with natural light. With a 200 Amp panel, this residence offers modern convenience. This house needs to be seen in-person to appreciate the property.
Building information
Type
*****
Age
*****
Appliances
*****
Basement Development
*****
Basement Type
*****
Construction Style Attachment
*****
Cooling Type
*****
Exterior Finish
*****
Fireplace Present
*****
Fire Protection
*****
Flooring Type
*****
Foundation Type
*****
Half Bath Total
*****
Heating Fuel
*****
Heating Type
*****
Size Interior
*****
Stories Total
*****
Utility Water
*****
Land information
Amenities
*****
Fence Type
*****
Sewer
*****
Size Depth
*****
Size Frontage
*****
Size Irregular
*****
Size Total
*****
Rooms
Main level
Laundry room
*****
Kitchen
*****
Great room
*****
Living room
*****
Library
*****
Eating area
*****
Second level
Bedroom 5
*****
Bedroom 4
*****
Bedroom 3
*****
Bedroom 2
*****
Primary Bedroom
*****
Courtesy of HOMELIFE SILVERCITY REALTY INC.
Book a Showing for this property
Please note that filling out this form you'll be registered and your phone number without the +1 part will be used as a password.
