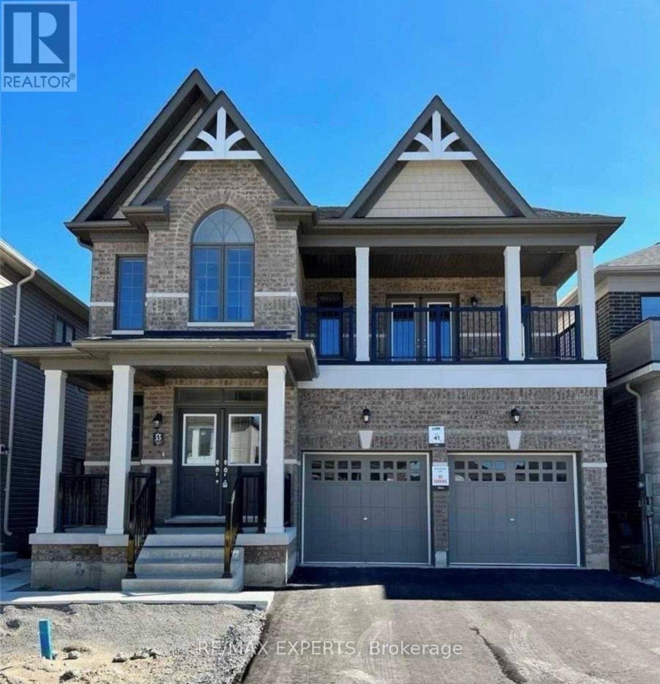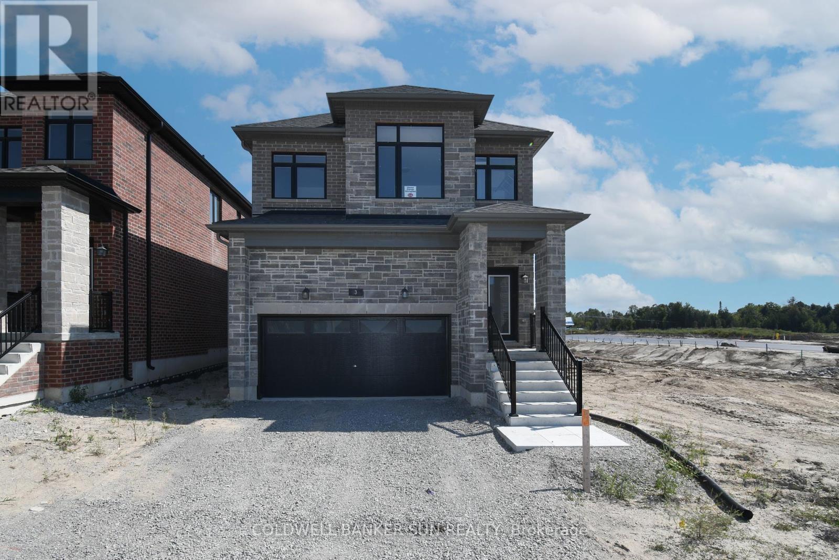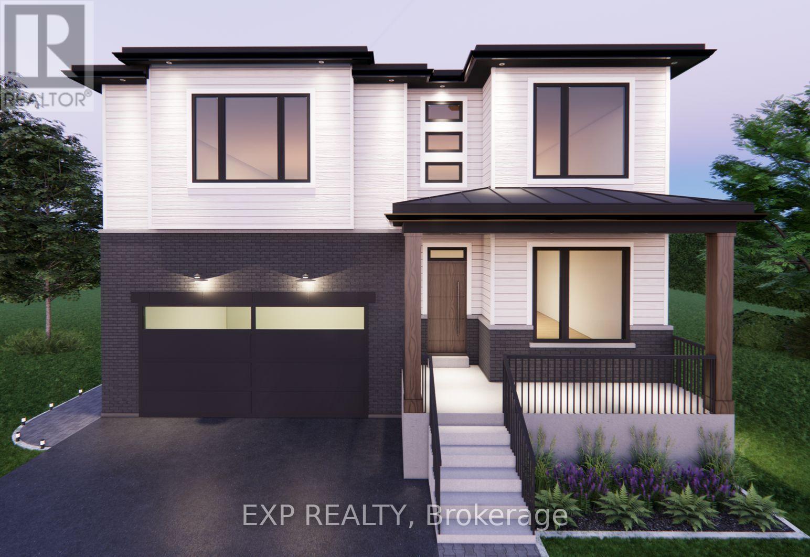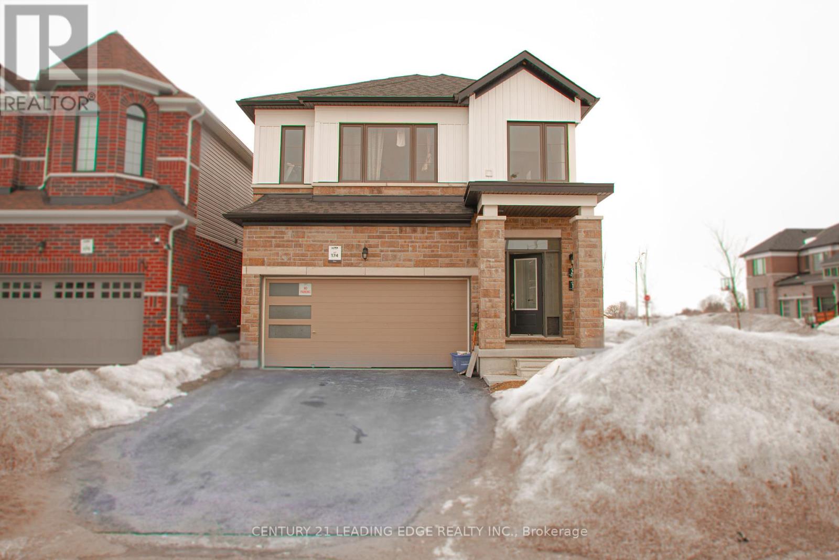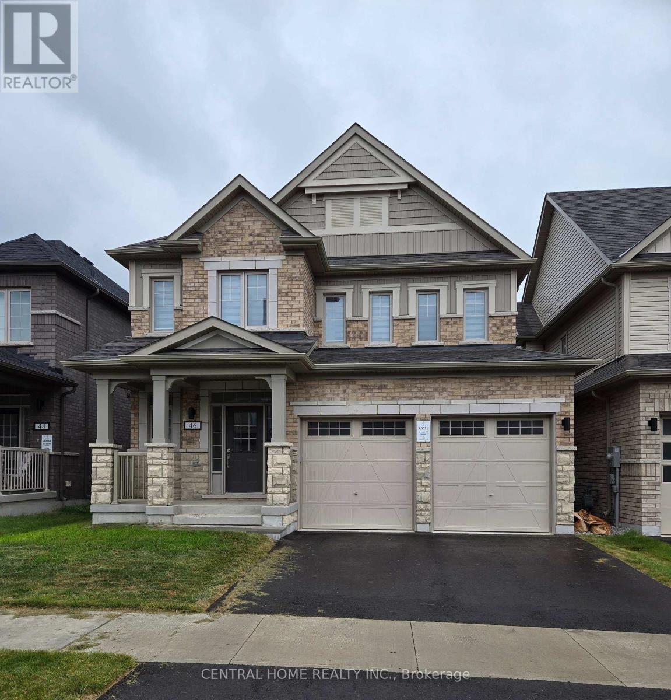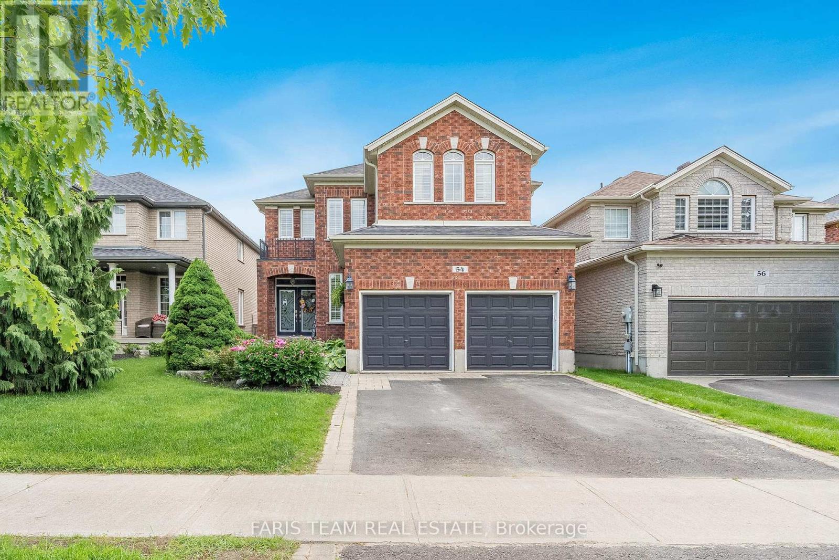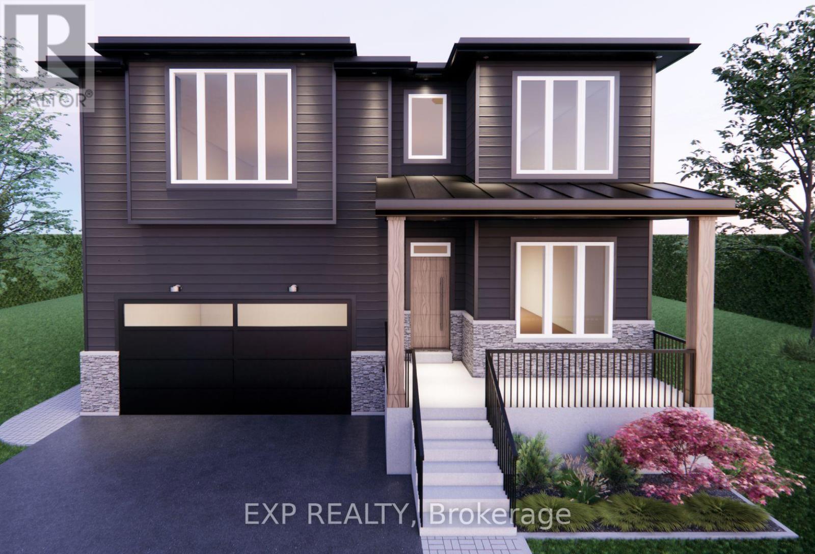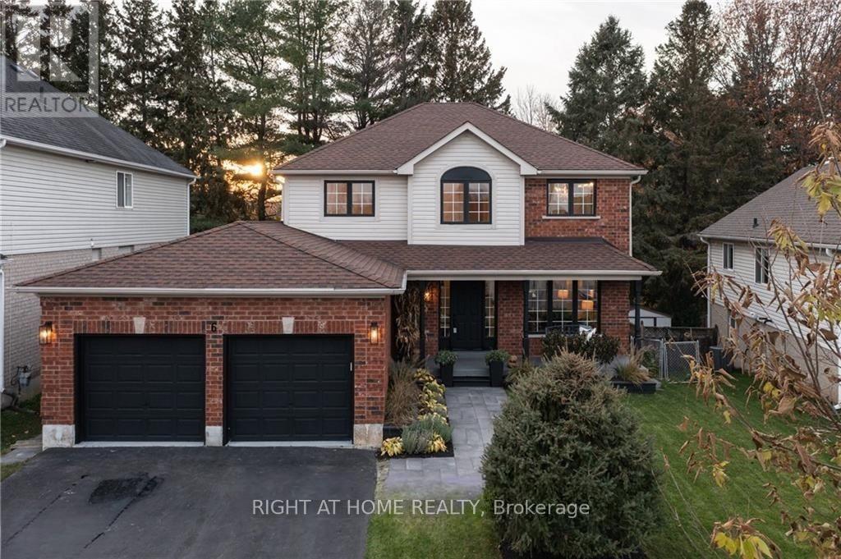Free account required
Unlock the full potential of your property search with a free account! Here's what you'll gain immediate access to:
- Exclusive Access to Every Listing
- Personalized Search Experience
- Favorite Properties at Your Fingertips
- Stay Ahead with Email Alerts

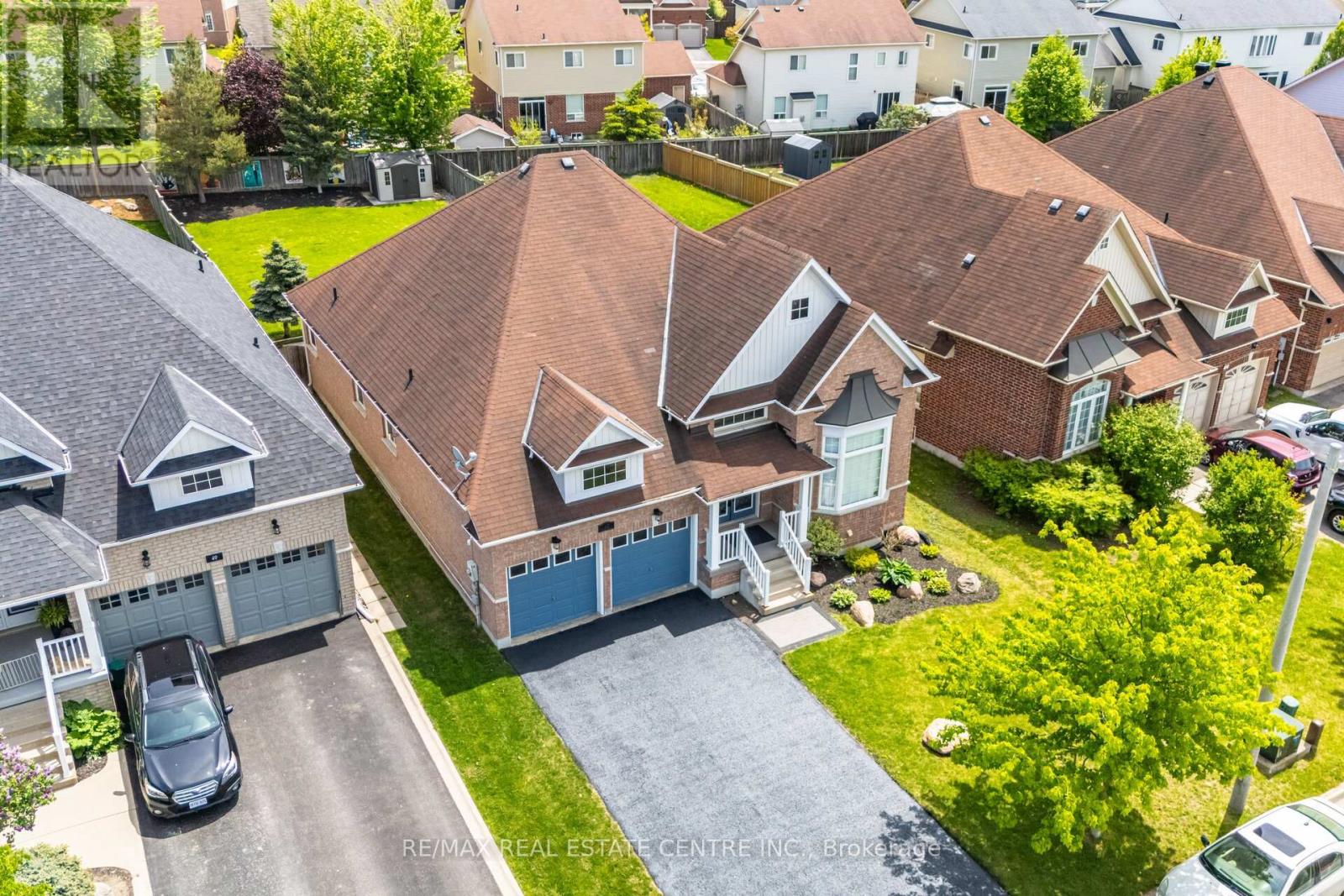
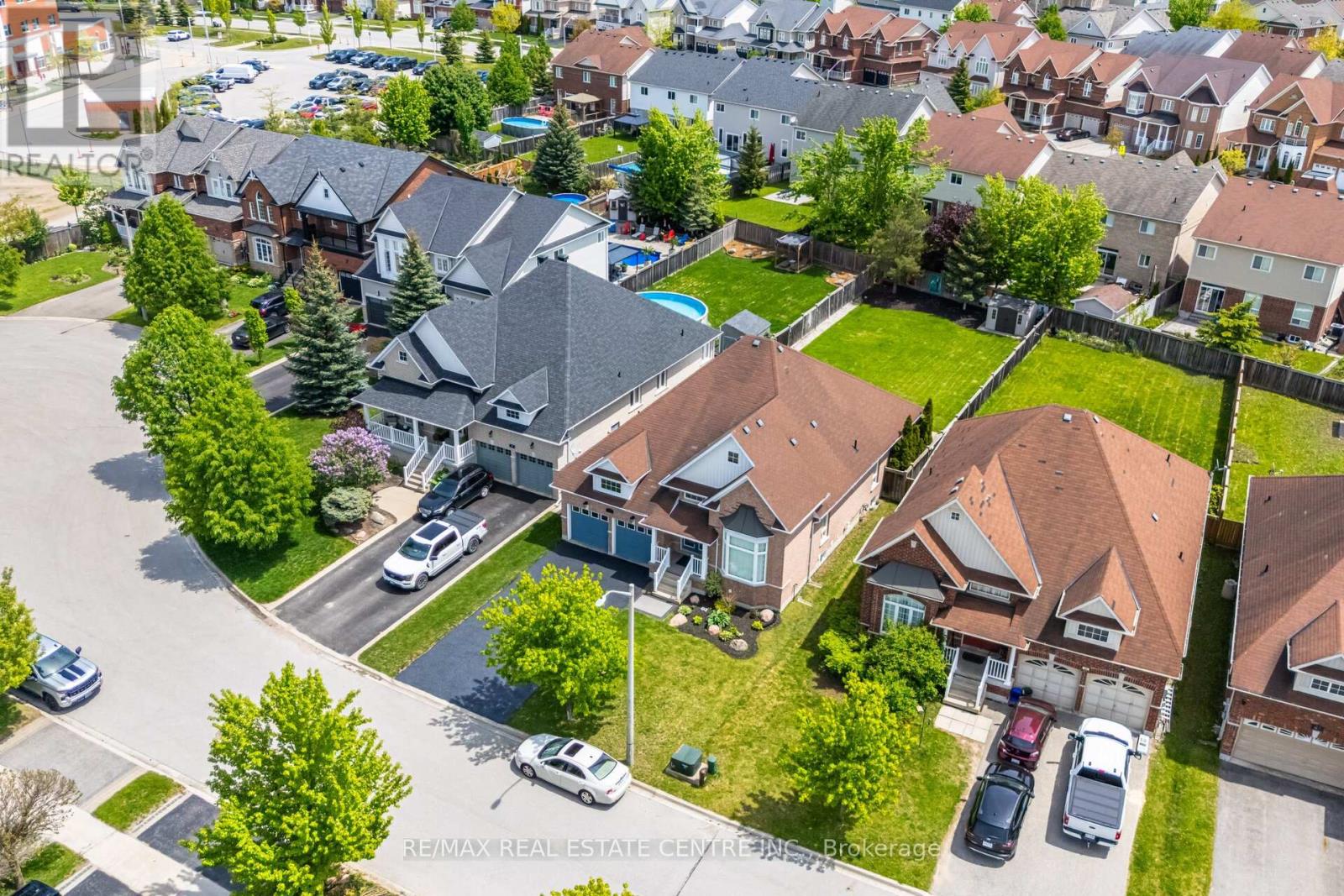


$1,159,900
47 REGALIA WAY
Barrie, Ontario, Ontario, L4M7H8
MLS® Number: S12180588
Property description
Pride Of Ownership Shows Throughout This Beautifully Upgraded All Brick Bungalow. Situated On A Cul Du Sac With About Four Thousand Square Feet Of Living Space On A Pool Sized 50 By 180 Foot Lot With No Sidewalk! Step Into The Beautiful Foyer With Upgraded Floor Tile And A Custom Built Cubby. Custom Built Kitchen Including Top Quality Cabinetry Hardware, A Farmhouse Style Sink, Stainless Steel Appliances Including Quartz Countertops And Engineered Hardwood Flooring, Crown Moulding, Upgraded Baseboard And Trim, Seven Foot Solid Core Interior Doors And Potlights Throughout The Main Floor. Nine Foot Ceilings Throughout The Main Floor And Twelve Foot Ceilings In The Living Room With California Stucco. Step Into The Sunken Laundry Room That Has Been Tastefully Upgraded With Access To A Natural Gas Heated Garage! Main Floor Bathroom Has Been Renovated With Quality Finishes. Primary Bedroom Features A Walk In Closet And Four Piece Ensuite. Come Down To The Lower Level And Find Two Large Bedrooms, A Massive Recreational Room, A Four Piece Bathroom And Plenty Of Storage Areas. Walkout To A Large Backyard With A Large Concrete Patio Or Relax In The Covered Rear Area. Close To Great Schools In The Desirable Innis-Shore Neighbourhood.
Building information
Type
*****
Age
*****
Amenities
*****
Appliances
*****
Architectural Style
*****
Basement Development
*****
Basement Type
*****
Construction Style Attachment
*****
Cooling Type
*****
Exterior Finish
*****
Fireplace Present
*****
Flooring Type
*****
Foundation Type
*****
Heating Fuel
*****
Heating Type
*****
Size Interior
*****
Stories Total
*****
Utility Water
*****
Land information
Sewer
*****
Size Depth
*****
Size Frontage
*****
Size Irregular
*****
Size Total
*****
Rooms
Main level
Bedroom 3
*****
Bedroom 2
*****
Primary Bedroom
*****
Living room
*****
Family room
*****
Eating area
*****
Kitchen
*****
Lower level
Bedroom 5
*****
Bedroom 4
*****
Recreational, Games room
*****
Courtesy of RE/MAX REAL ESTATE CENTRE INC.
Book a Showing for this property
Please note that filling out this form you'll be registered and your phone number without the +1 part will be used as a password.
