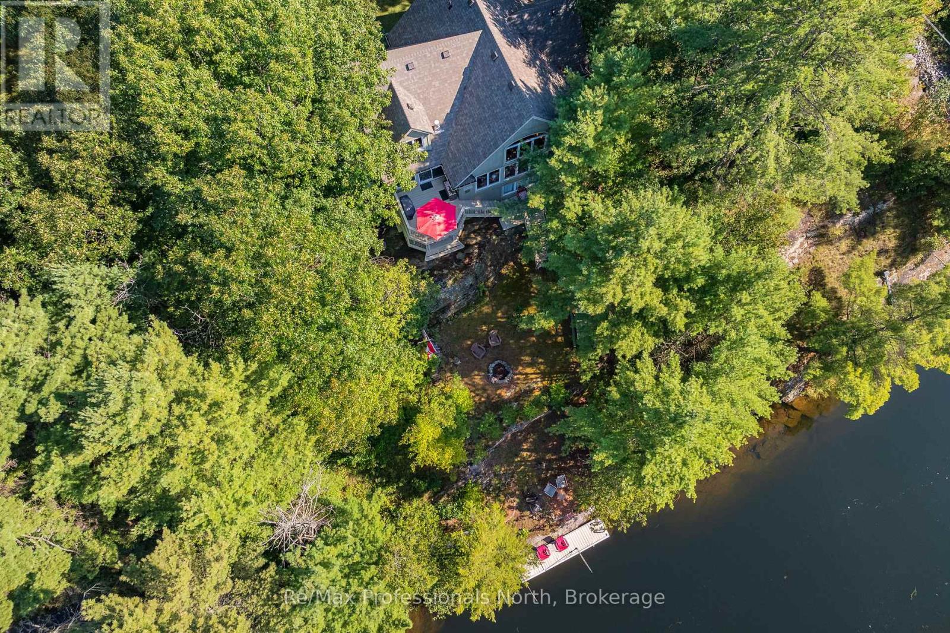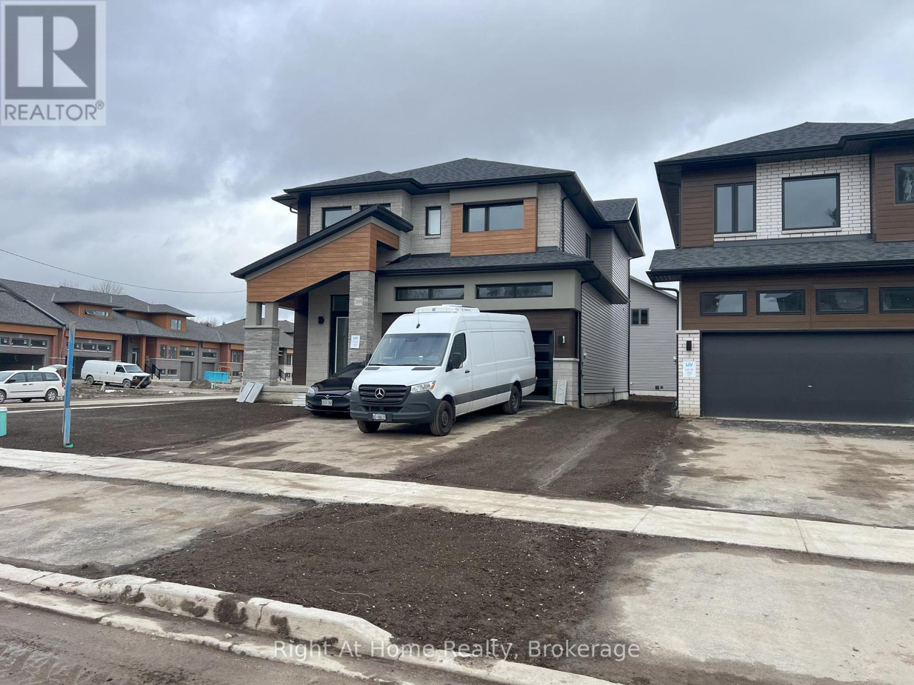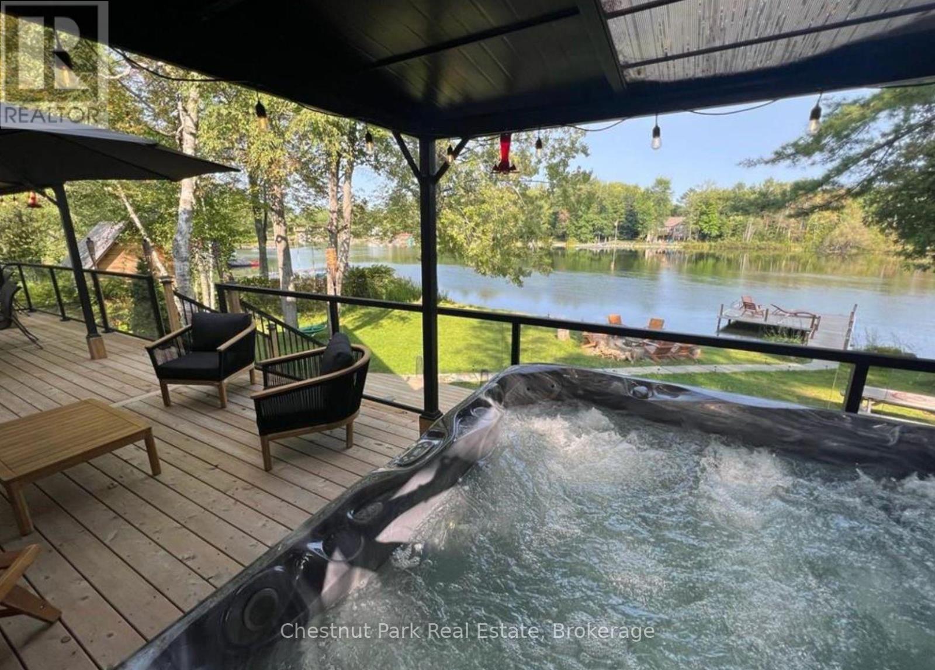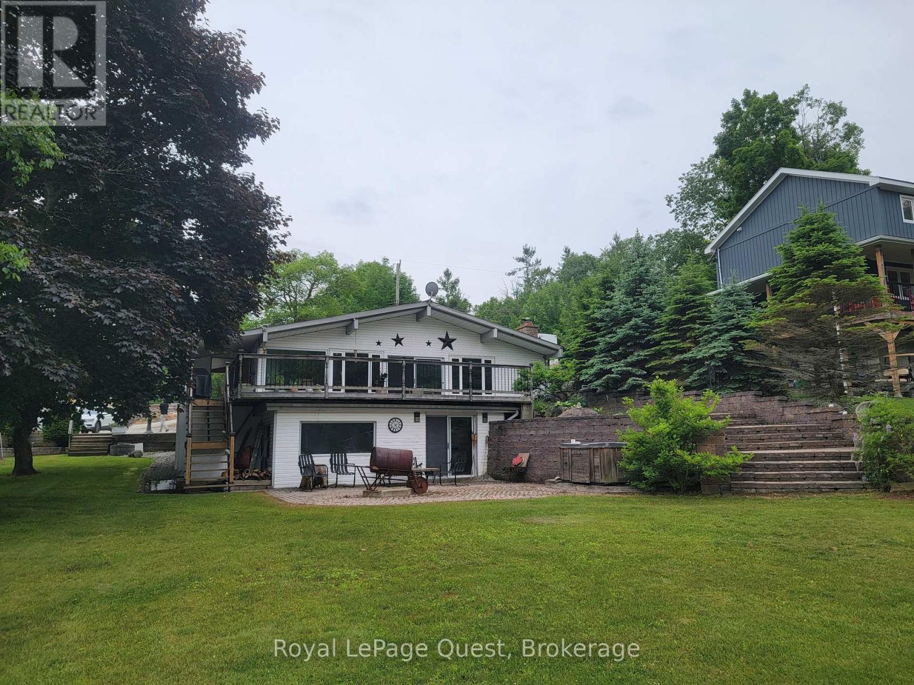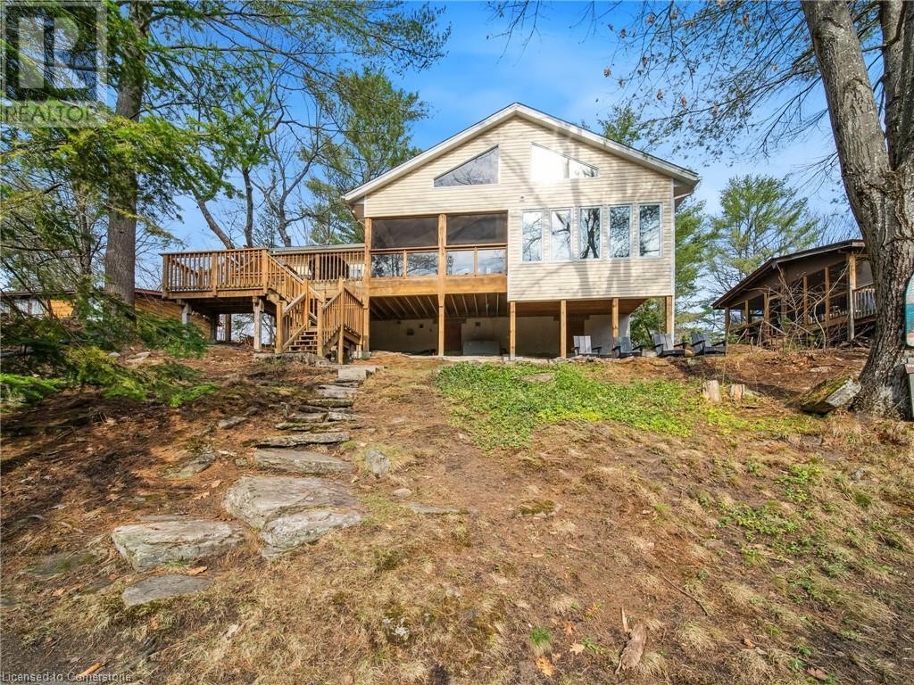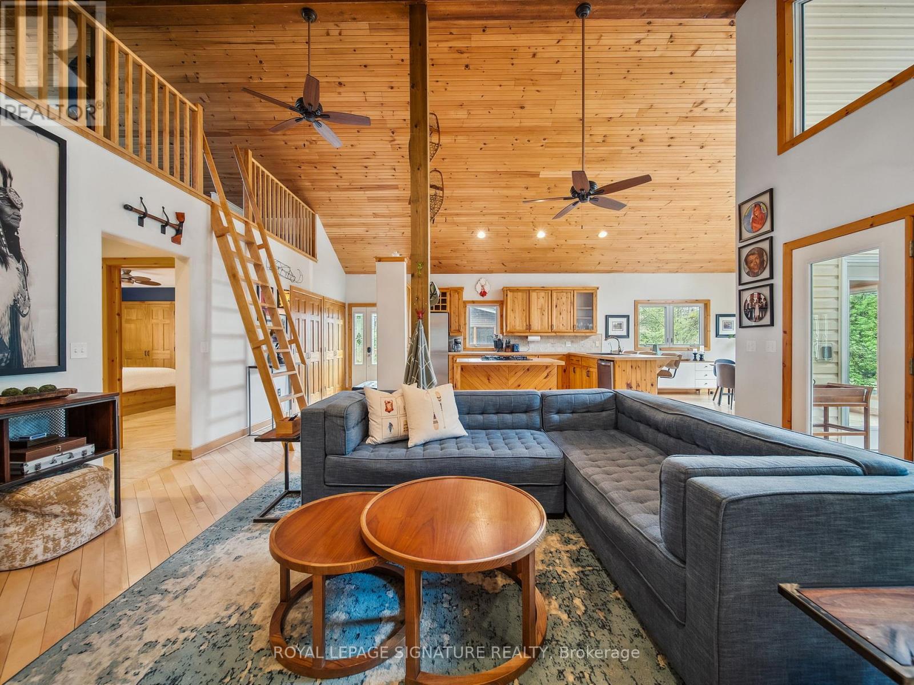Free account required
Unlock the full potential of your property search with a free account! Here's what you'll gain immediate access to:
- Exclusive Access to Every Listing
- Personalized Search Experience
- Favorite Properties at Your Fingertips
- Stay Ahead with Email Alerts
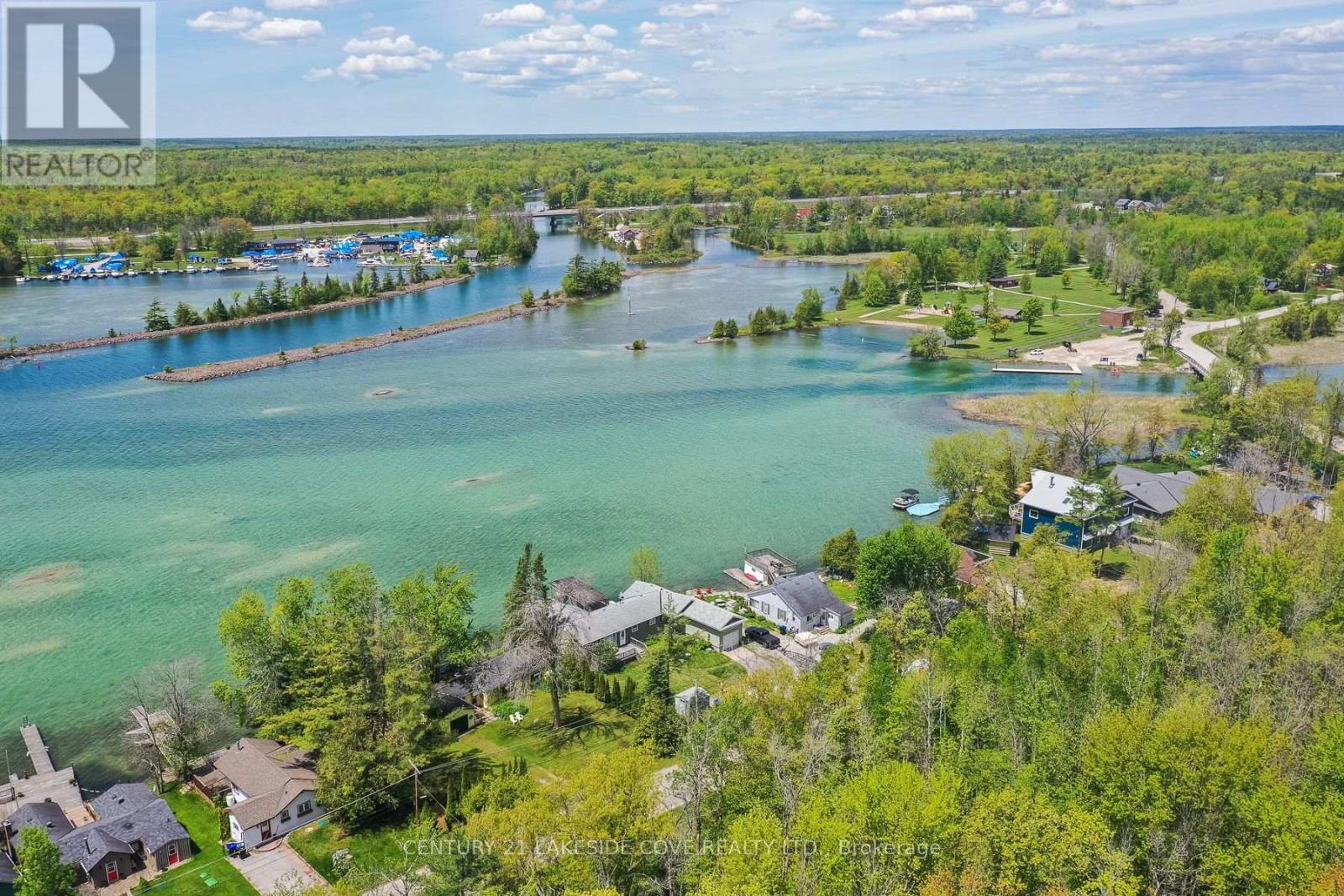
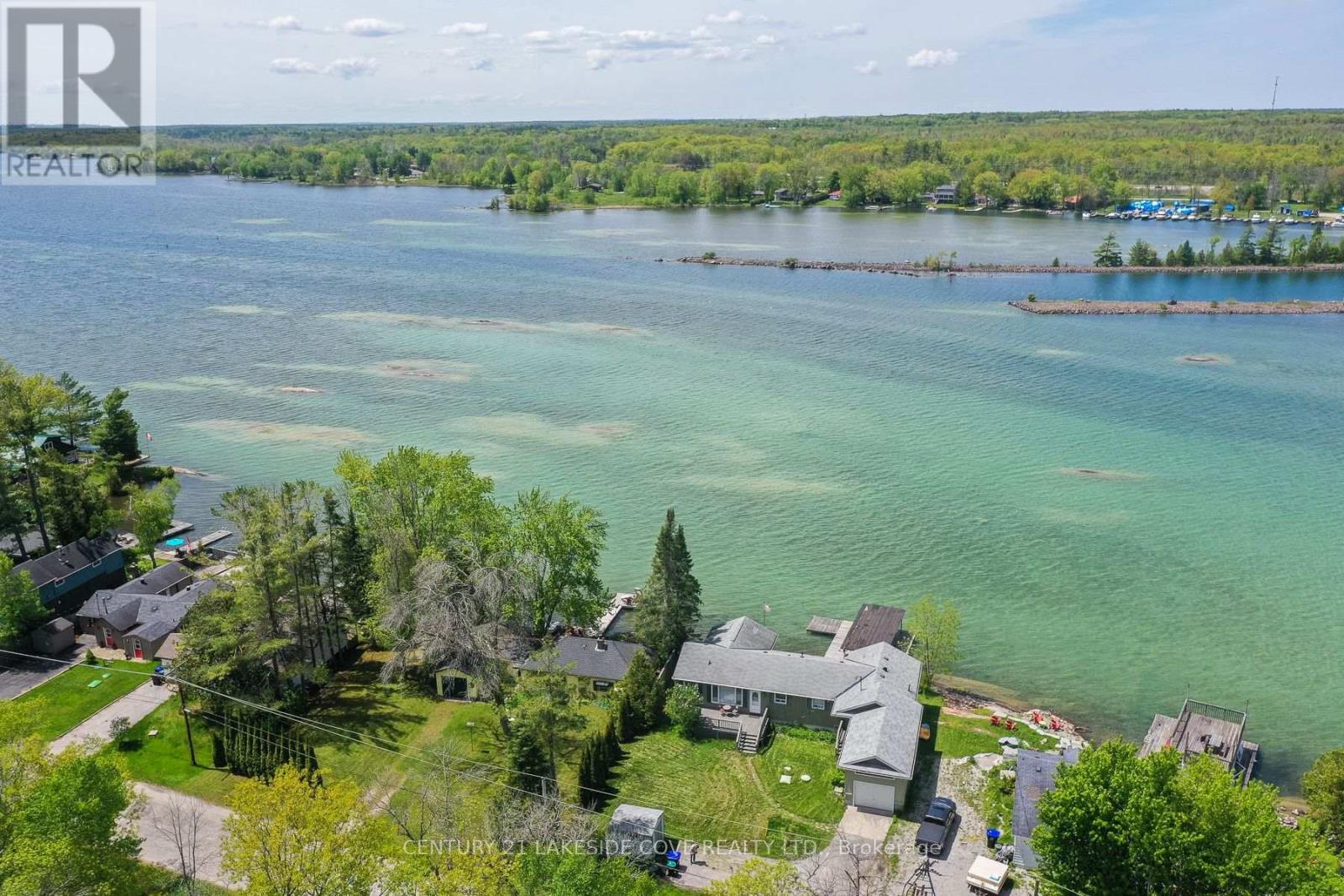
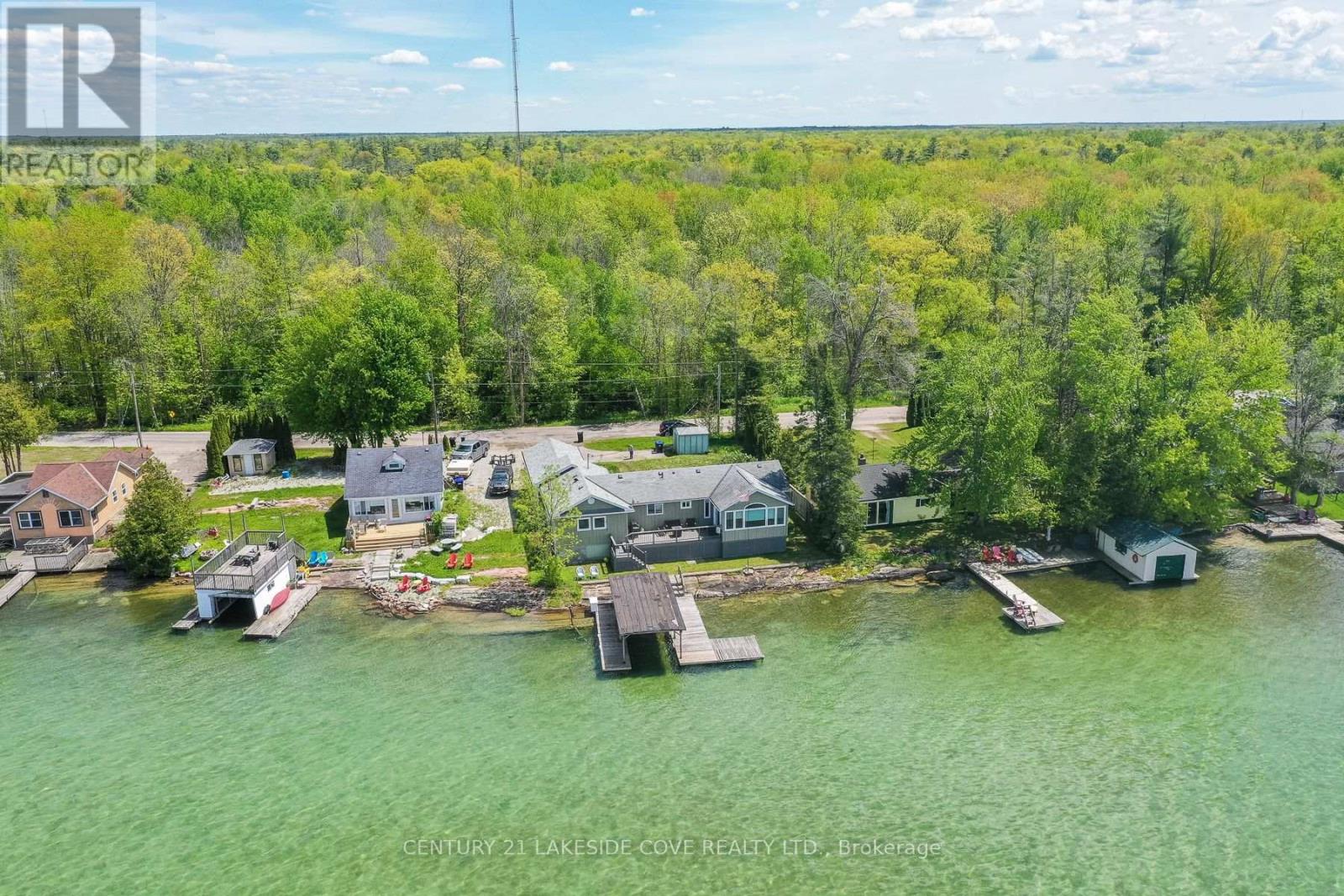


$1,339,000
7712 OAK POINT ROAD S
Ramara, Ontario, Ontario, L0K2B0
MLS® Number: S12177506
Property description
Discover the Ultimate Year Round Retreat in this Stunning 4-Bedroom Bungalow in Washago, Where Breathtaking Sunsets Await You! This Remarkable Property Boasts 75 Feet of Prime Waterfront on Lake Couchiching, Providing the Perfect Backdrop for Relaxation and Recreation. With Nearly 1,600 sq. ft. of Thoughtfully Updated Living Space, This Home Features a recently added Propane Furnace, Central Air Conditioning, Ductwork, an Ensuite Bath and a State-of-the-Art Water Pump with Pressure Tank. The Attic Insulation and Spray Foam in the Crawl Space Ensure Comfort in all Seasons. Ideally Located Just 15 Minutes from Orillia and 1.5 Hours from Toronto, this Open-Concept Design Offers a Seamless Flow Between the Living Room, Kitchen, Dining Room, and Family Room, Making it Perfect for Entertaining. The Property Includes 4 Spacious Bedrooms and 2 Full Baths for Ultimate Convenience. Major Upgrades Include a New Roof (2015), an Ultraviolet Light (2018) and a Reverse Osmosis Water Purification System. With a 200 amp Service, a Cozy Propane Fireplace and an advanced Aquarobic Septic System, This Bungalow Meets All Your Modern Needs. Don't Miss out on this Incredible Opportunity for Short-Term Rental Prospects or to Enjoy Luxurious Lakeside Living Every Day! Take the Train to your Getaway, * Ontario Northlander Train-- Stopping in Washago*
Building information
Type
*****
Age
*****
Amenities
*****
Appliances
*****
Architectural Style
*****
Basement Type
*****
Construction Style Attachment
*****
Cooling Type
*****
Exterior Finish
*****
Fireplace Present
*****
FireplaceTotal
*****
Fire Protection
*****
Foundation Type
*****
Heating Fuel
*****
Heating Type
*****
Size Interior
*****
Stories Total
*****
Utility Water
*****
Land information
Access Type
*****
Amenities
*****
Landscape Features
*****
Sewer
*****
Size Depth
*****
Size Frontage
*****
Size Irregular
*****
Size Total
*****
Rooms
Main level
Office
*****
Bedroom 4
*****
Bedroom 3
*****
Bedroom 2
*****
Primary Bedroom
*****
Dining room
*****
Kitchen
*****
Living room
*****
Office
*****
Bedroom 4
*****
Bedroom 3
*****
Bedroom 2
*****
Primary Bedroom
*****
Dining room
*****
Kitchen
*****
Living room
*****
Courtesy of CENTURY 21 LAKESIDE COVE REALTY LTD.
Book a Showing for this property
Please note that filling out this form you'll be registered and your phone number without the +1 part will be used as a password.
