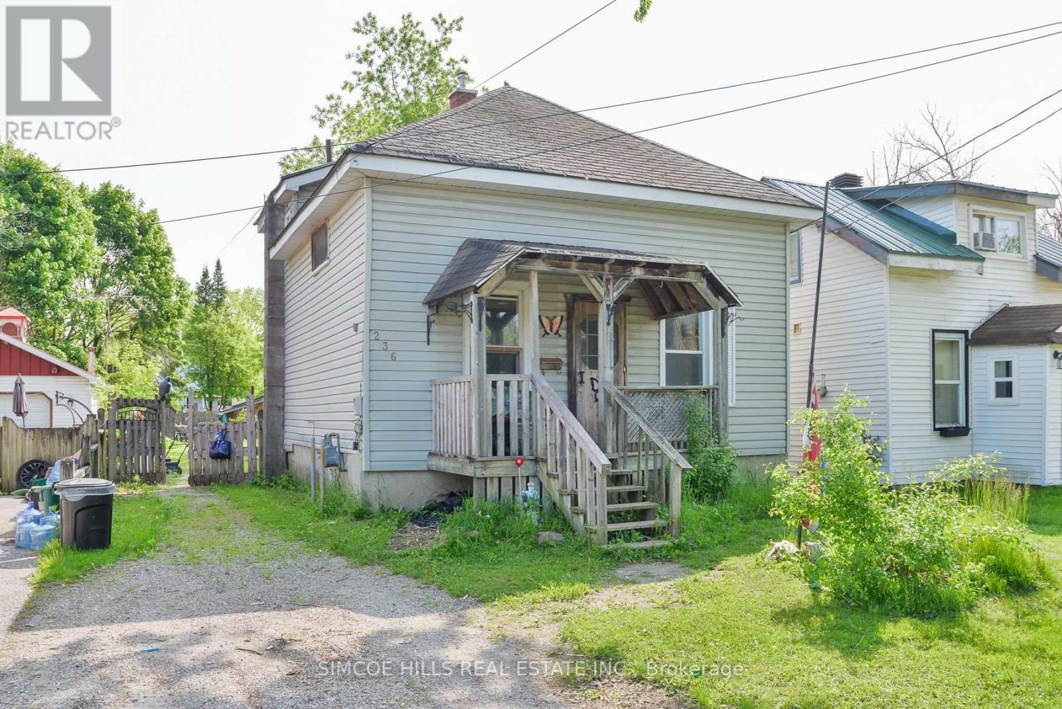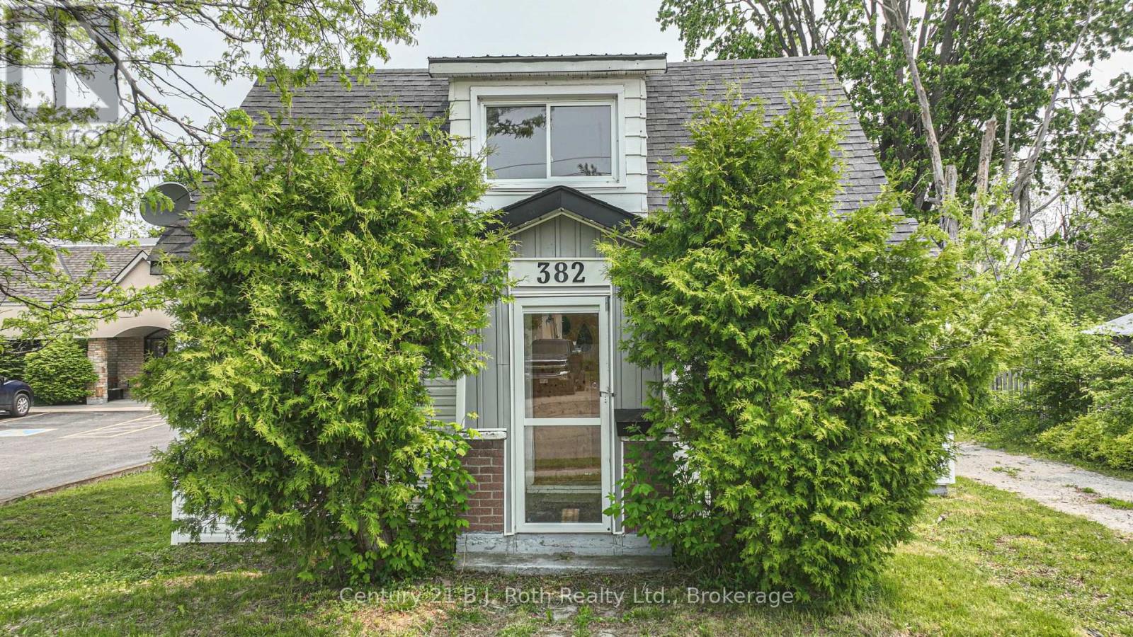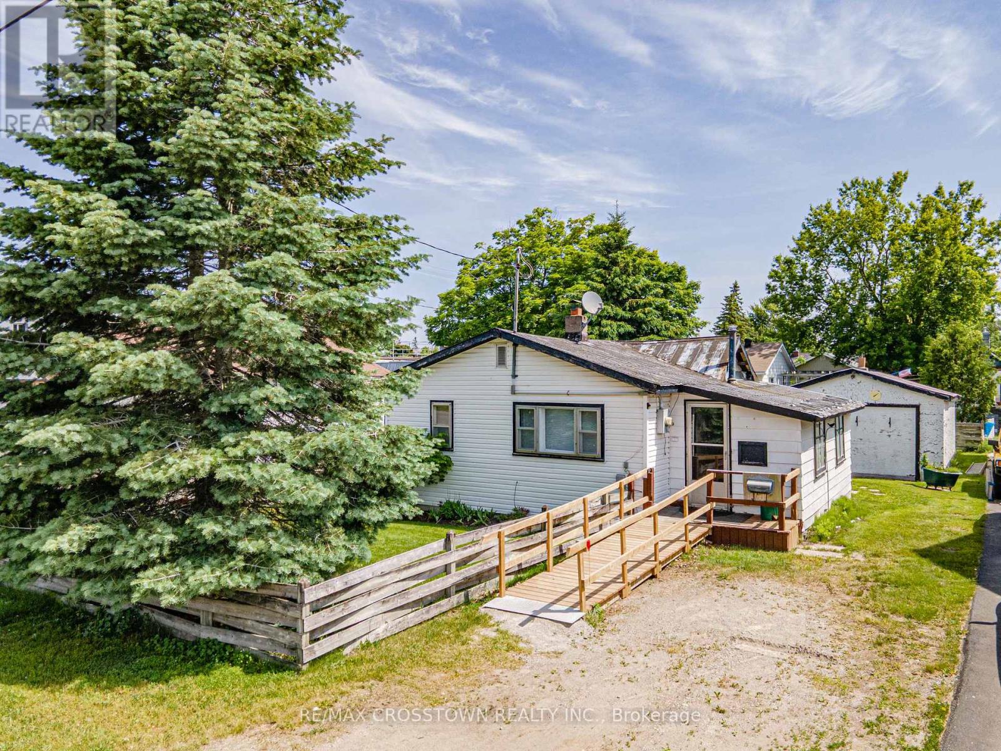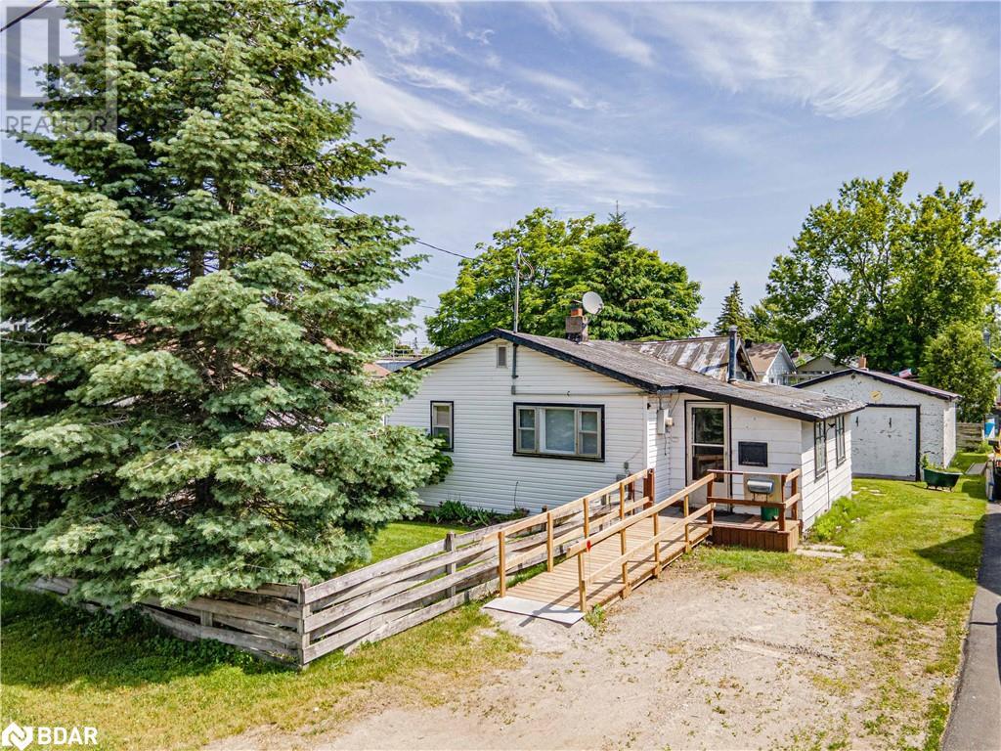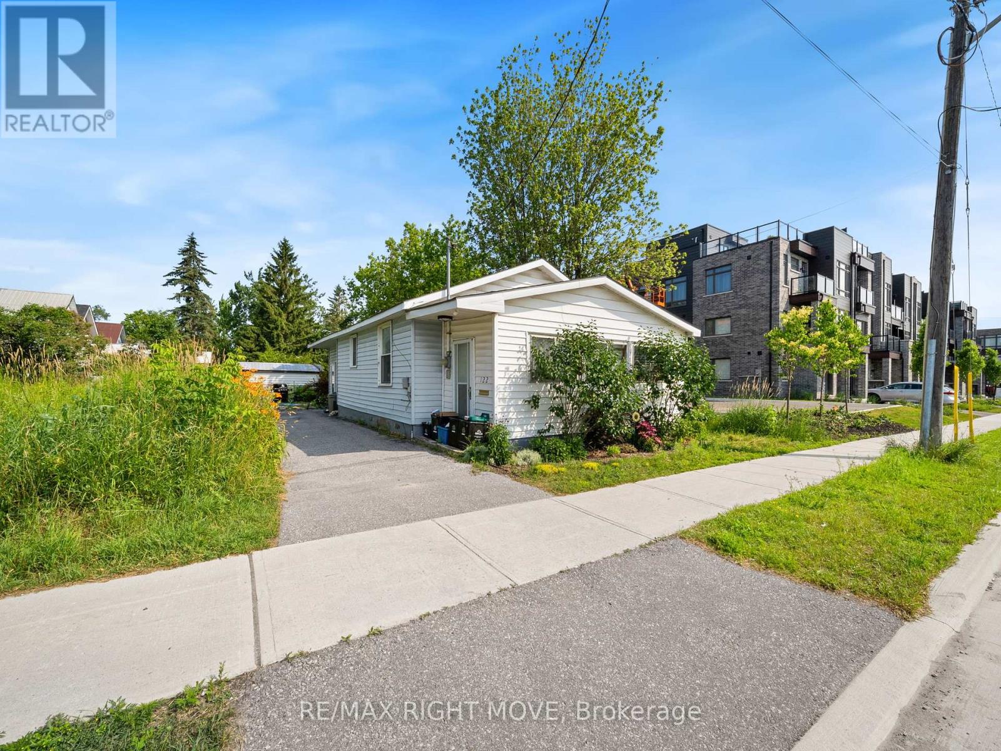Free account required
Unlock the full potential of your property search with a free account! Here's what you'll gain immediate access to:
- Exclusive Access to Every Listing
- Personalized Search Experience
- Favorite Properties at Your Fingertips
- Stay Ahead with Email Alerts
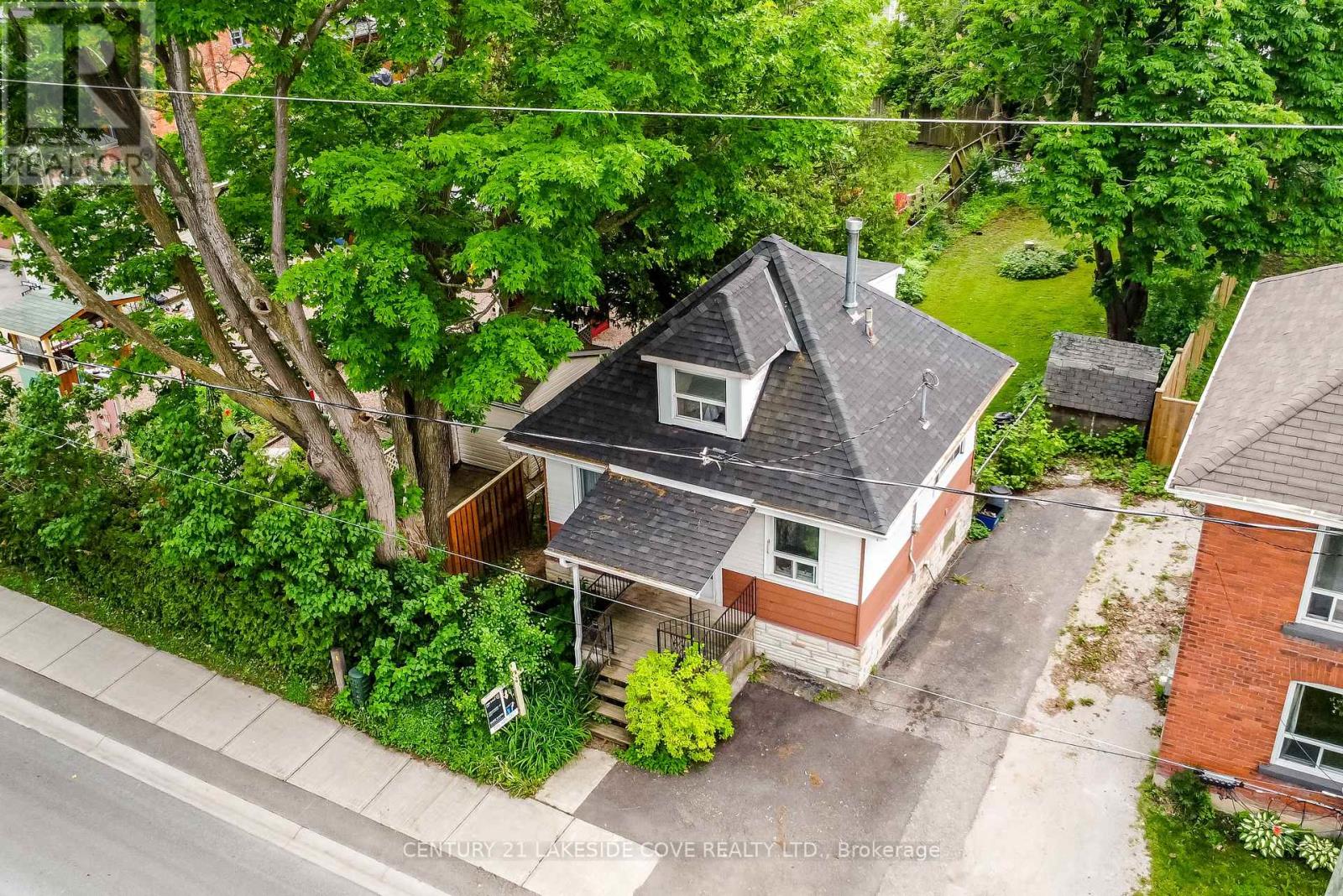

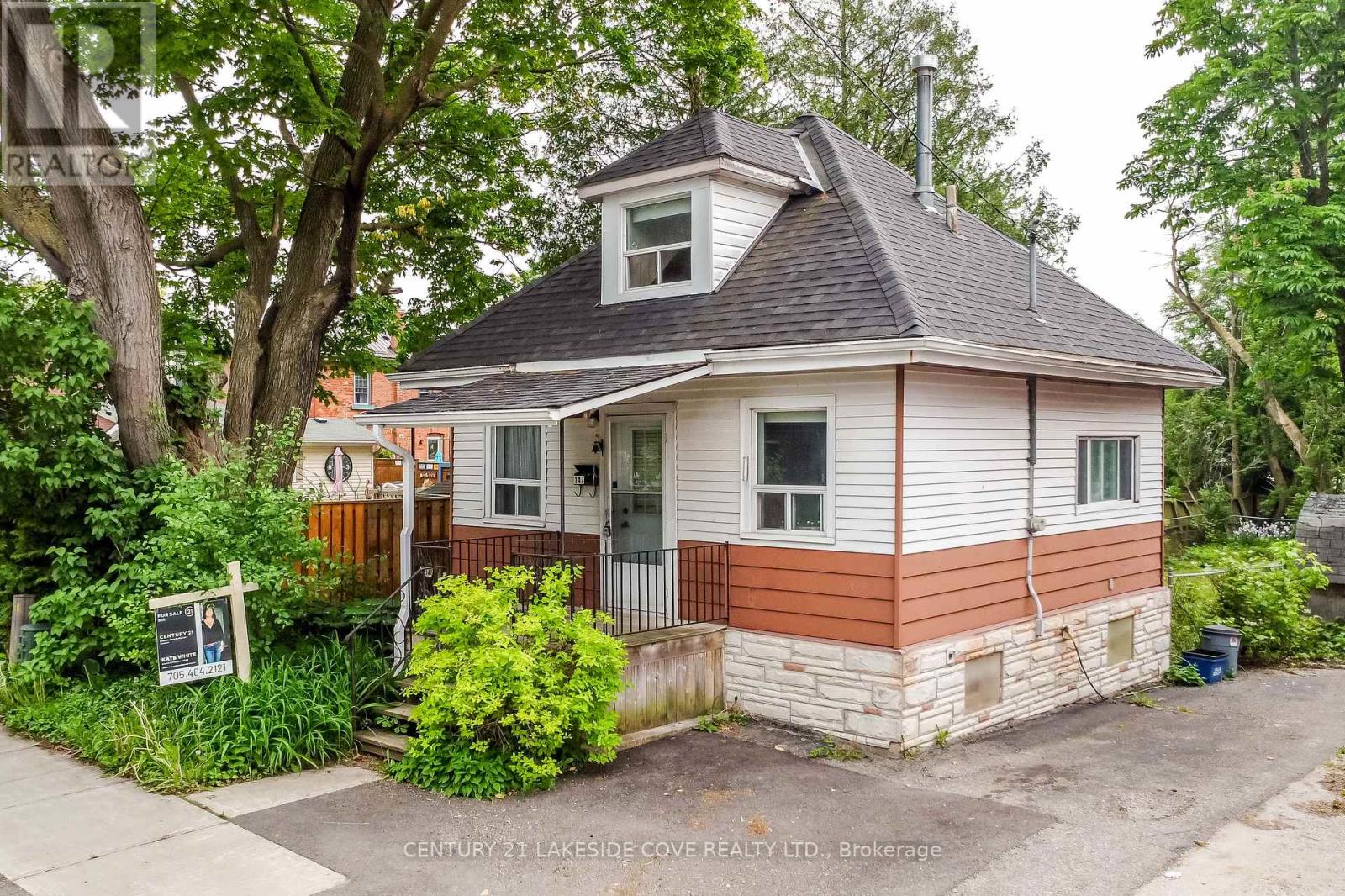

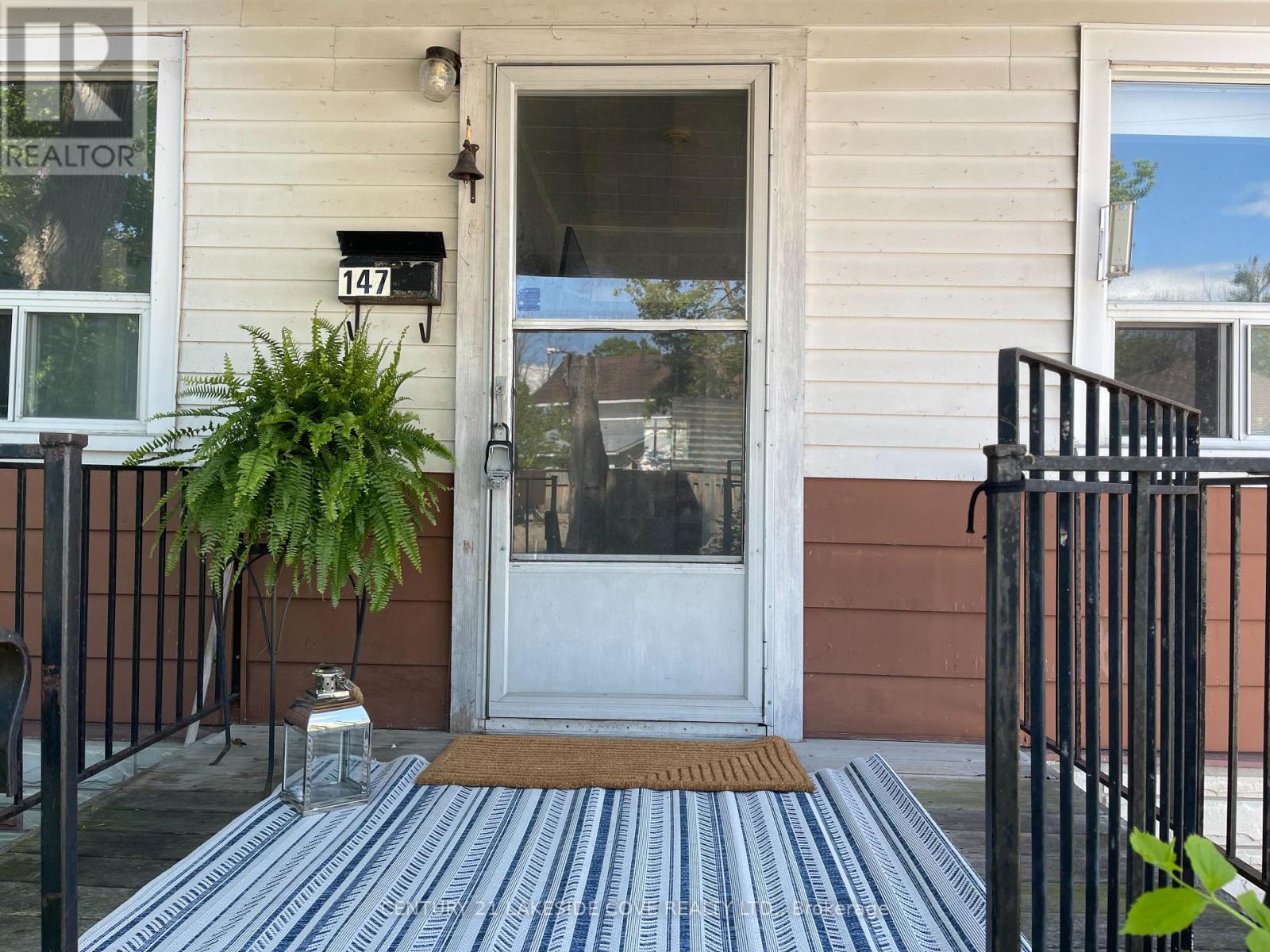
$369,900
147 DUFFERIN STREET
Orillia, Ontario, Ontario, L3V5T1
MLS® Number: S12172960
Property description
Welcome to this cute and cozy home located in Orillia's West Ward neighbourhood. This home has lots of natural light and plenty of potential for any first time buyer, or investment property. The backyard is large, private and fenced in. Ample storage in the dry unfinished basement. Within walking distance to Orillia's downtown, where you will find Shopping, Restaurants and Pubs. Close to the Orillia Hospital, and the Millennium Trail along the shores of Lake Couchiching. **EXTRAS** Roof was replaced 2021, Hot Water Tank Owned
Building information
Type
*****
Appliances
*****
Basement Development
*****
Basement Type
*****
Construction Style Attachment
*****
Exterior Finish
*****
Flooring Type
*****
Foundation Type
*****
Heating Fuel
*****
Heating Type
*****
Size Interior
*****
Stories Total
*****
Utility Water
*****
Land information
Sewer
*****
Size Depth
*****
Size Frontage
*****
Size Irregular
*****
Size Total
*****
Rooms
Main level
Mud room
*****
Living room
*****
Kitchen
*****
Second level
Den
*****
Bedroom
*****
Main level
Mud room
*****
Living room
*****
Kitchen
*****
Second level
Den
*****
Bedroom
*****
Main level
Mud room
*****
Living room
*****
Kitchen
*****
Second level
Den
*****
Bedroom
*****
Main level
Mud room
*****
Living room
*****
Kitchen
*****
Second level
Den
*****
Bedroom
*****
Main level
Mud room
*****
Living room
*****
Kitchen
*****
Second level
Den
*****
Bedroom
*****
Main level
Mud room
*****
Living room
*****
Kitchen
*****
Second level
Den
*****
Bedroom
*****
Main level
Mud room
*****
Living room
*****
Kitchen
*****
Second level
Den
*****
Bedroom
*****
Main level
Mud room
*****
Living room
*****
Kitchen
*****
Second level
Den
*****
Bedroom
*****
Main level
Mud room
*****
Living room
*****
Kitchen
*****
Second level
Den
*****
Bedroom
*****
Main level
Mud room
*****
Living room
*****
Kitchen
*****
Second level
Den
*****
Bedroom
*****
Courtesy of CENTURY 21 LAKESIDE COVE REALTY LTD.
Book a Showing for this property
Please note that filling out this form you'll be registered and your phone number without the +1 part will be used as a password.
