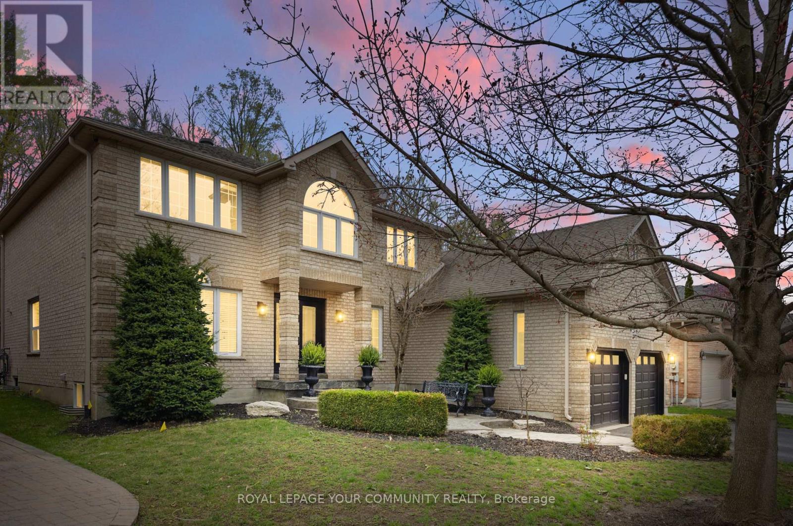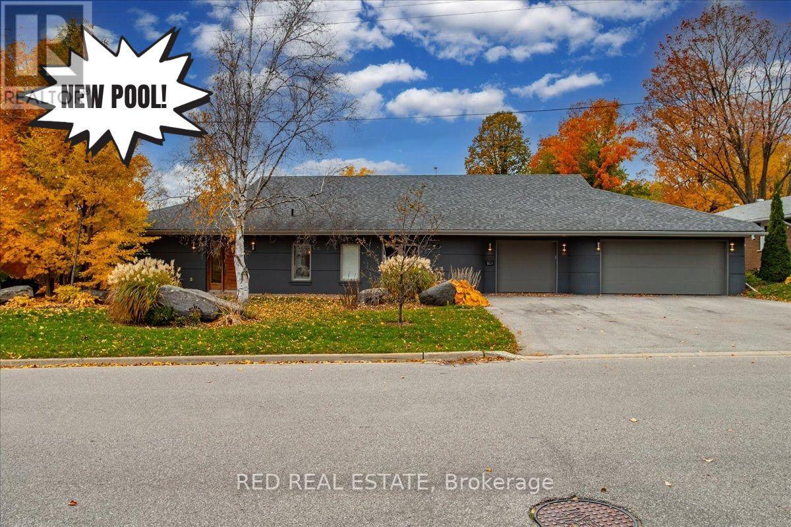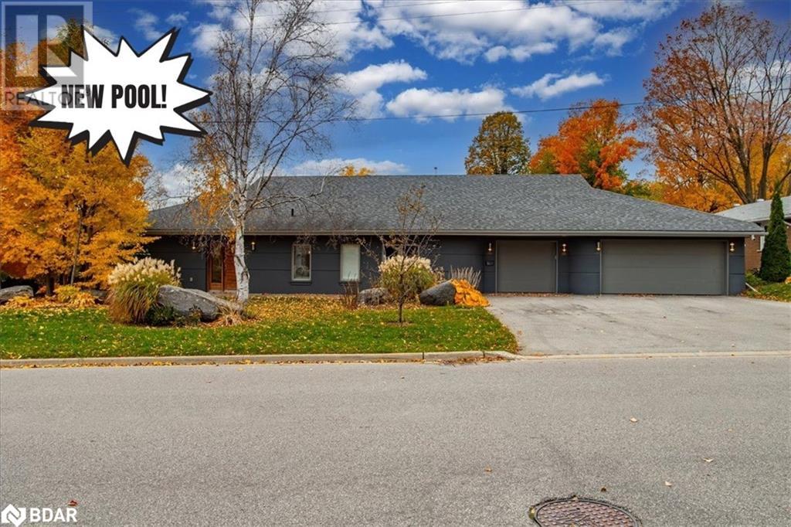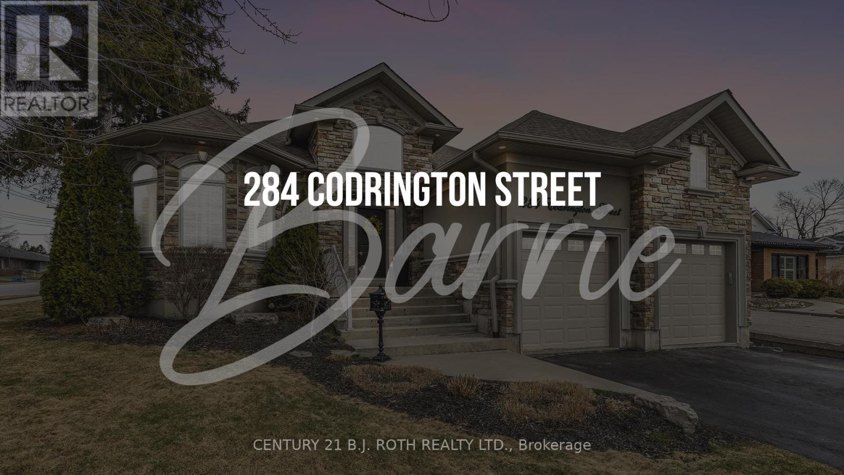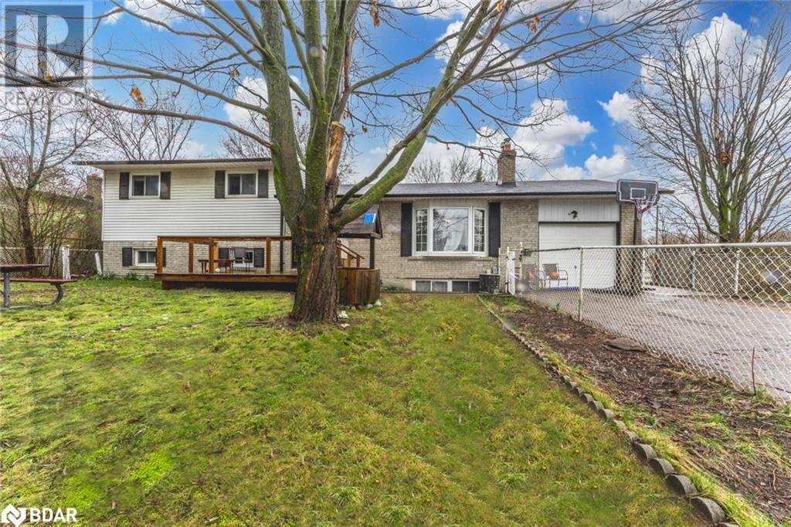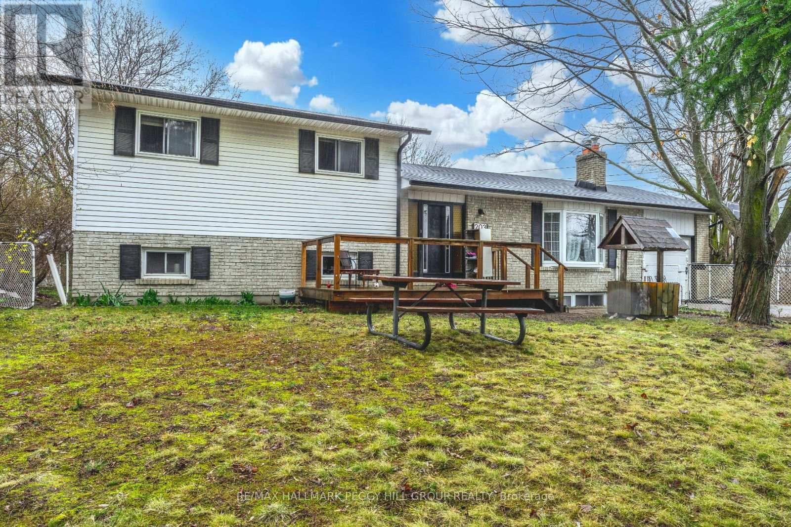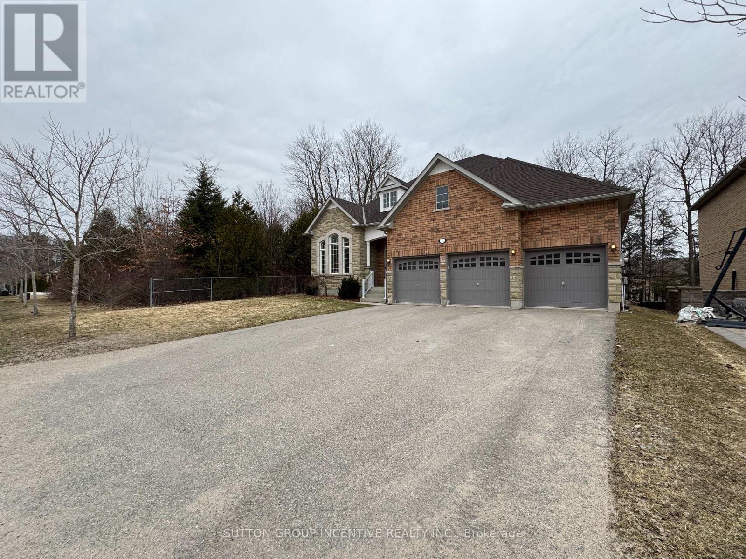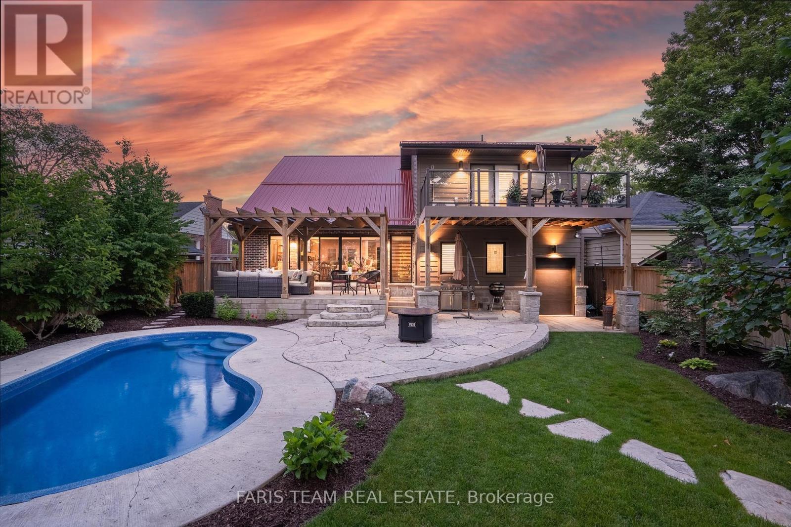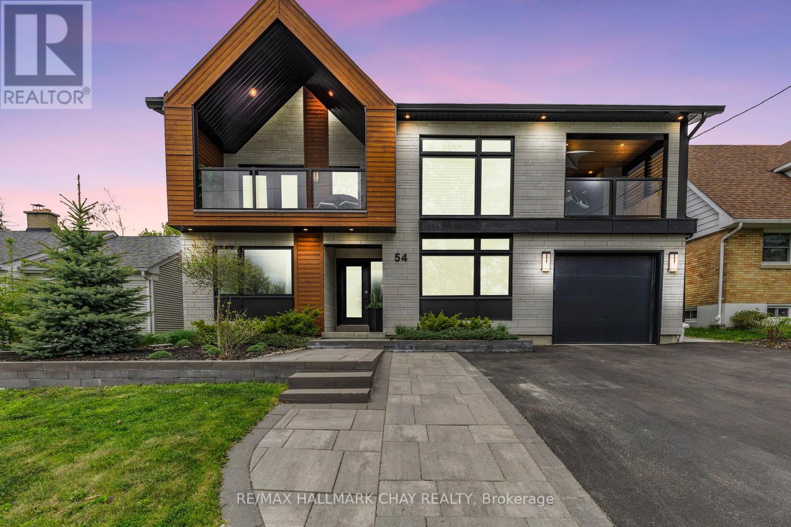Free account required
Unlock the full potential of your property search with a free account! Here's what you'll gain immediate access to:
- Exclusive Access to Every Listing
- Personalized Search Experience
- Favorite Properties at Your Fingertips
- Stay Ahead with Email Alerts

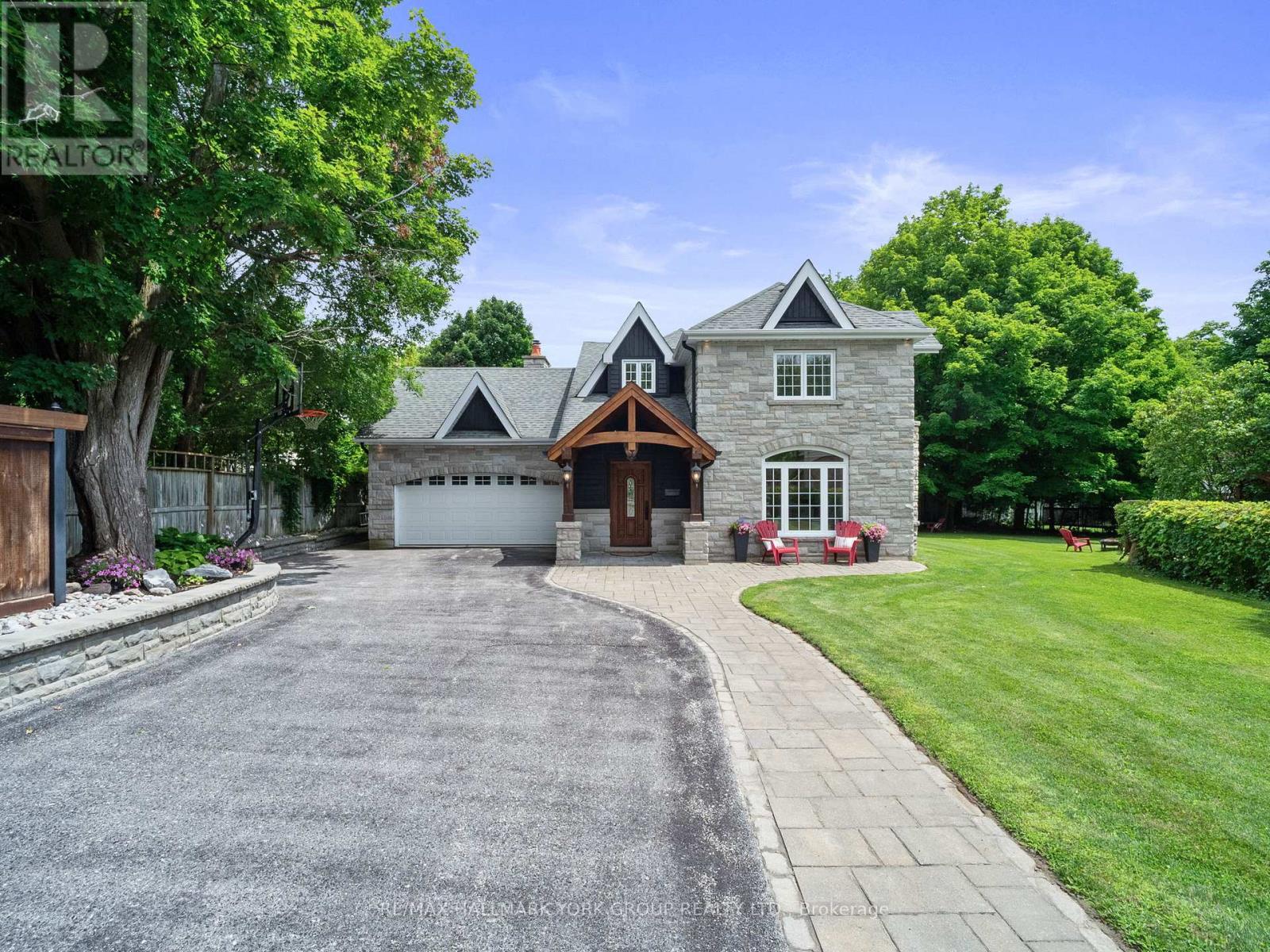
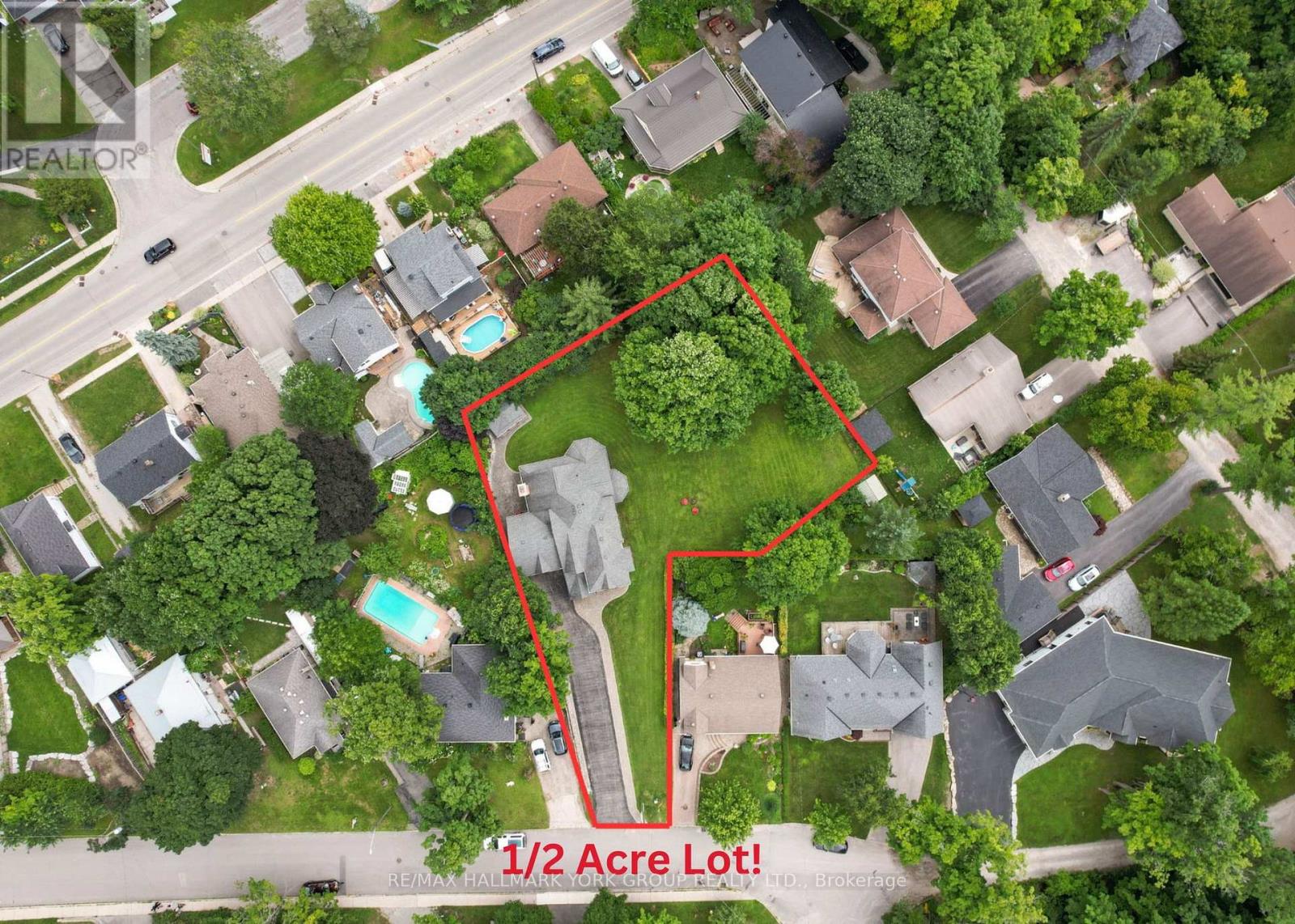
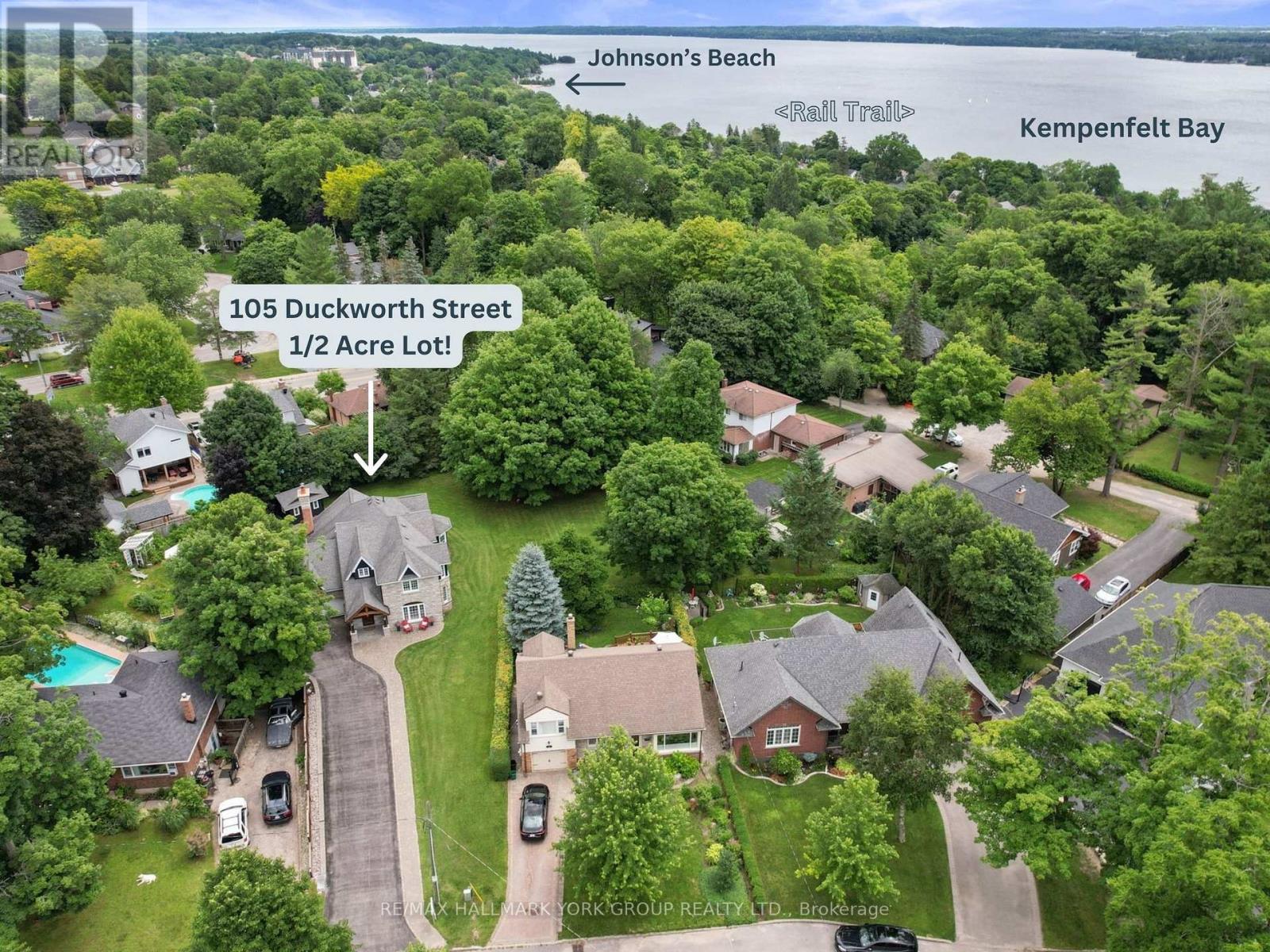

$1,485,000
105 DUCKWORTH STREET
Barrie, Ontario, Ontario, L4M3V9
MLS® Number: S12170575
Property description
OFFERS WELCOME ANYTIME! QUICK CLOSE AVAILABLE! Welcome to this exquisite 2-storey home in the sought-after Codrington community. Set on a beautifully landscaped, pool-sized half-acre lot surrounded by mature trees, this serene retreat offers both privacy and convenience, just minutes from downtown Barrie and Kempenfelt Bay. Meticulously renovated throughout, the home boasts a stunning Fraser Wood and Limestone exterior with White Pine timbers. Inside, you'll find hardwood, stone, and tile floors, vaulted ceilings, custom millwork, and elegant built-ins. The sun-filled living and dining areas are perfect for entertaining, while the gourmet kitchen impresses with quartz counters, a centre island, pantry, pot lights, and breakfast nook. The open-concept family room features a Rumford wood-burning fireplace and walks out to a custom tongue-and-groove covered deck ideal for year-round enjoyment. Upstairs offers 3 spacious bedrooms, a 4-pc bath, and a versatile media room (or potential 4th bedroom). The luxurious primary suite includes his & hers closets and a spa-like ensuite with double shower, deep soaker tub, and heated floors. The finished basement adds a large rec room, laundry with built-ins and sink, and ample storage. Other highlights: 200 AMP panel, upgraded insulation, 2-car garage, oversized shed, in-ground sprinklers, and no sidewalk. This exceptional home combines timeless design, modern comfort, and natural beauty perfect for entertaining and everyday living.
Building information
Type
*****
Amenities
*****
Appliances
*****
Basement Development
*****
Basement Type
*****
Construction Status
*****
Construction Style Attachment
*****
Cooling Type
*****
Exterior Finish
*****
Fireplace Present
*****
FireplaceTotal
*****
Flooring Type
*****
Foundation Type
*****
Half Bath Total
*****
Heating Fuel
*****
Heating Type
*****
Size Interior
*****
Stories Total
*****
Utility Water
*****
Land information
Amenities
*****
Landscape Features
*****
Sewer
*****
Size Depth
*****
Size Frontage
*****
Size Irregular
*****
Size Total
*****
Surface Water
*****
Rooms
Main level
Family room
*****
Eating area
*****
Kitchen
*****
Dining room
*****
Living room
*****
Foyer
*****
Basement
Laundry room
*****
Recreational, Games room
*****
Second level
Media
*****
Bedroom 3
*****
Bedroom 2
*****
Primary Bedroom
*****
Main level
Family room
*****
Eating area
*****
Kitchen
*****
Dining room
*****
Living room
*****
Foyer
*****
Basement
Laundry room
*****
Recreational, Games room
*****
Second level
Media
*****
Bedroom 3
*****
Bedroom 2
*****
Primary Bedroom
*****
Main level
Family room
*****
Eating area
*****
Kitchen
*****
Dining room
*****
Living room
*****
Foyer
*****
Basement
Laundry room
*****
Recreational, Games room
*****
Second level
Media
*****
Bedroom 3
*****
Bedroom 2
*****
Primary Bedroom
*****
Main level
Family room
*****
Eating area
*****
Kitchen
*****
Dining room
*****
Living room
*****
Foyer
*****
Basement
Laundry room
*****
Recreational, Games room
*****
Second level
Media
*****
Bedroom 3
*****
Bedroom 2
*****
Primary Bedroom
*****
Main level
Family room
*****
Eating area
*****
Courtesy of RE/MAX HALLMARK YORK GROUP REALTY LTD.
Book a Showing for this property
Please note that filling out this form you'll be registered and your phone number without the +1 part will be used as a password.
