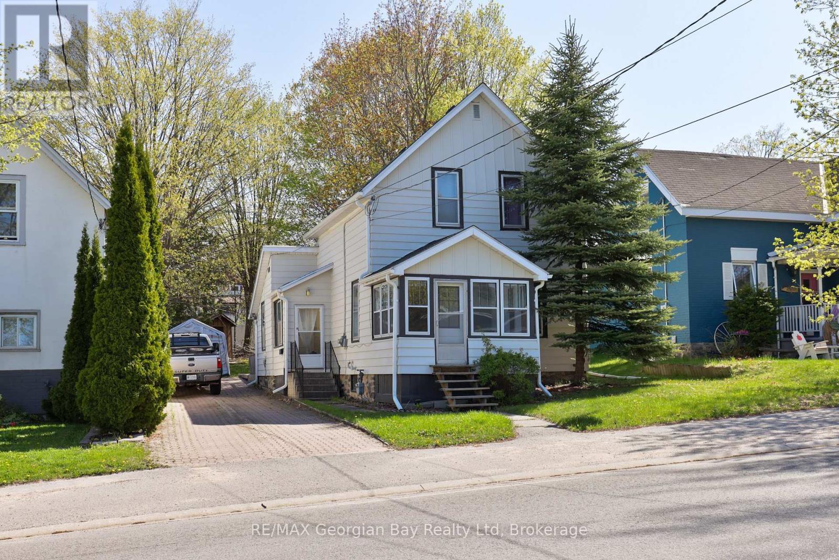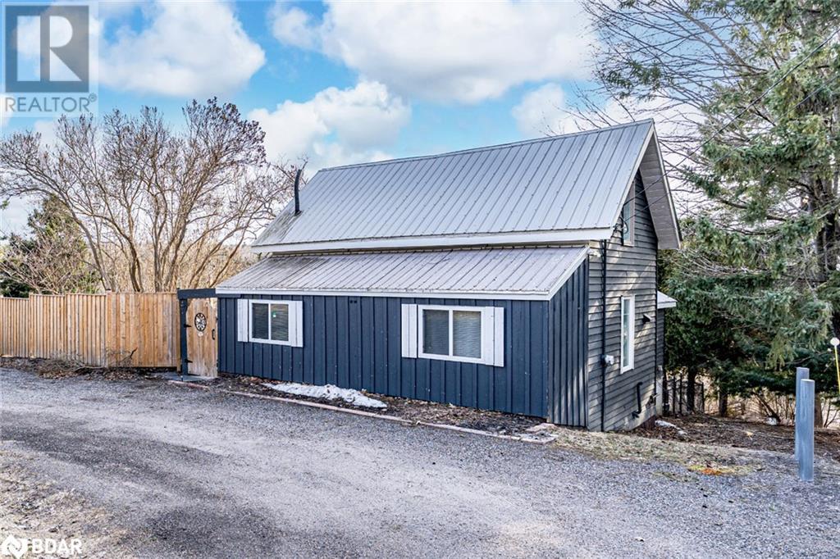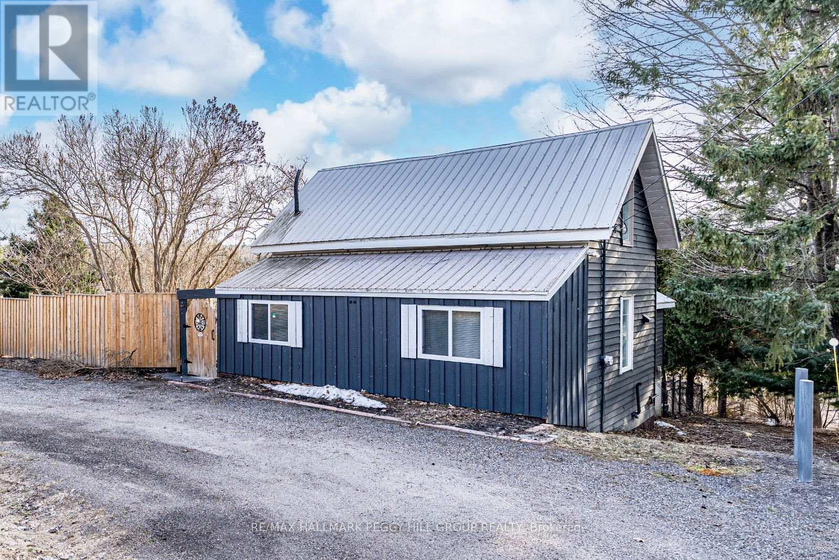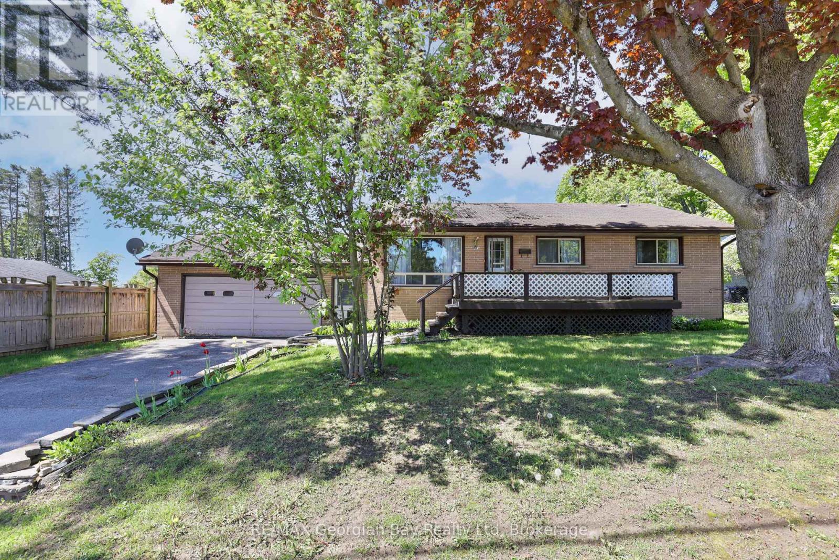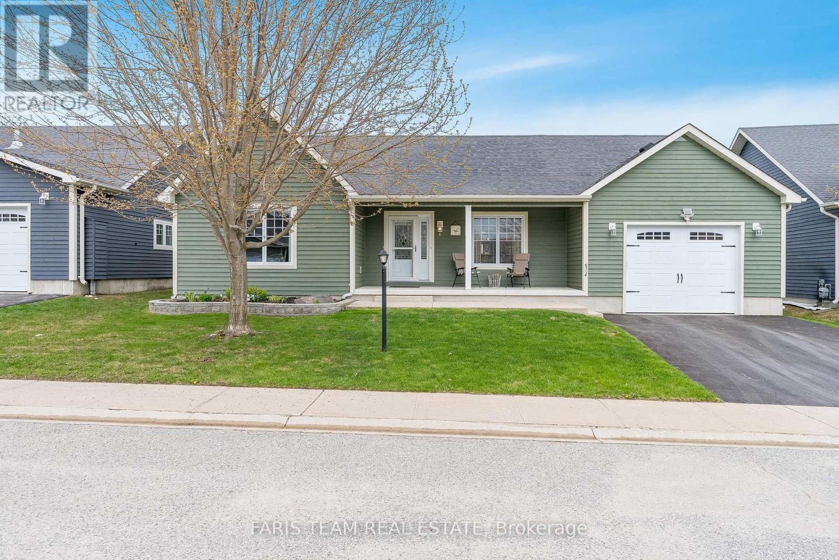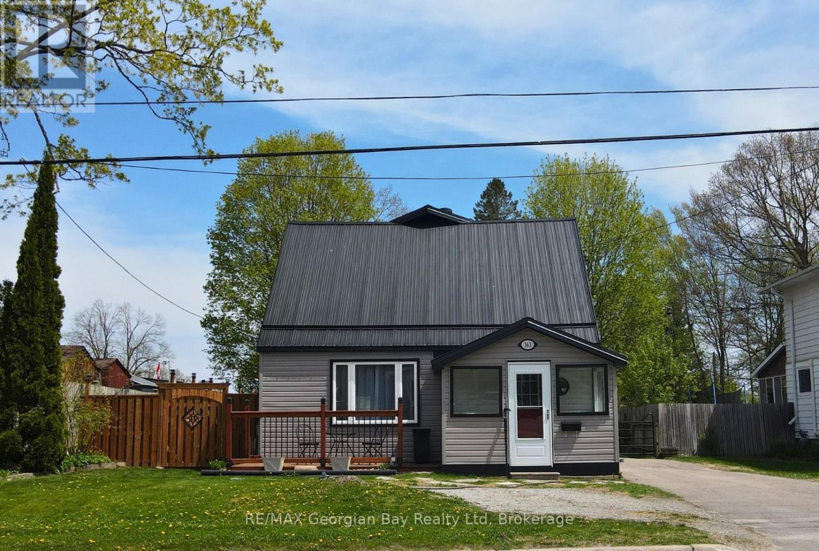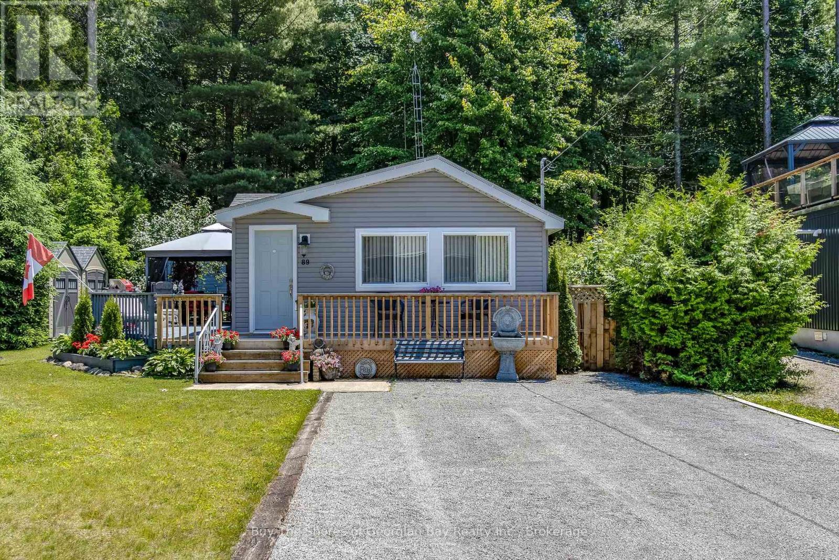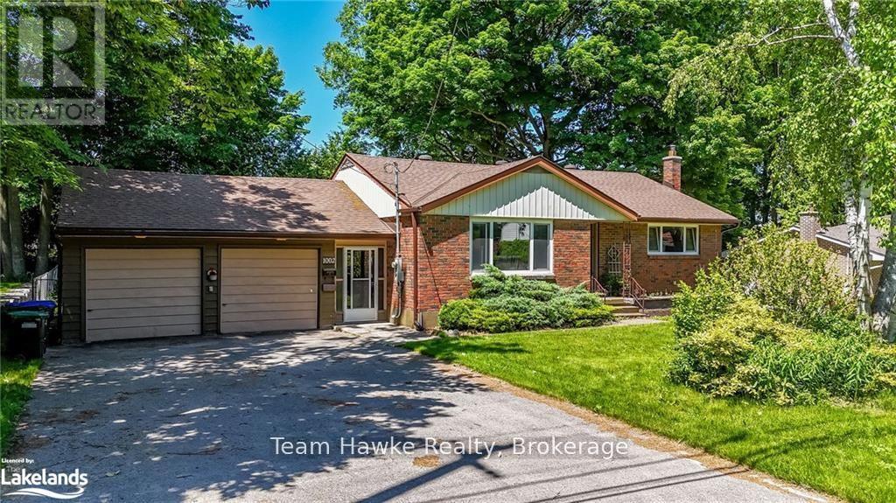Free account required
Unlock the full potential of your property search with a free account! Here's what you'll gain immediate access to:
- Exclusive Access to Every Listing
- Personalized Search Experience
- Favorite Properties at Your Fingertips
- Stay Ahead with Email Alerts
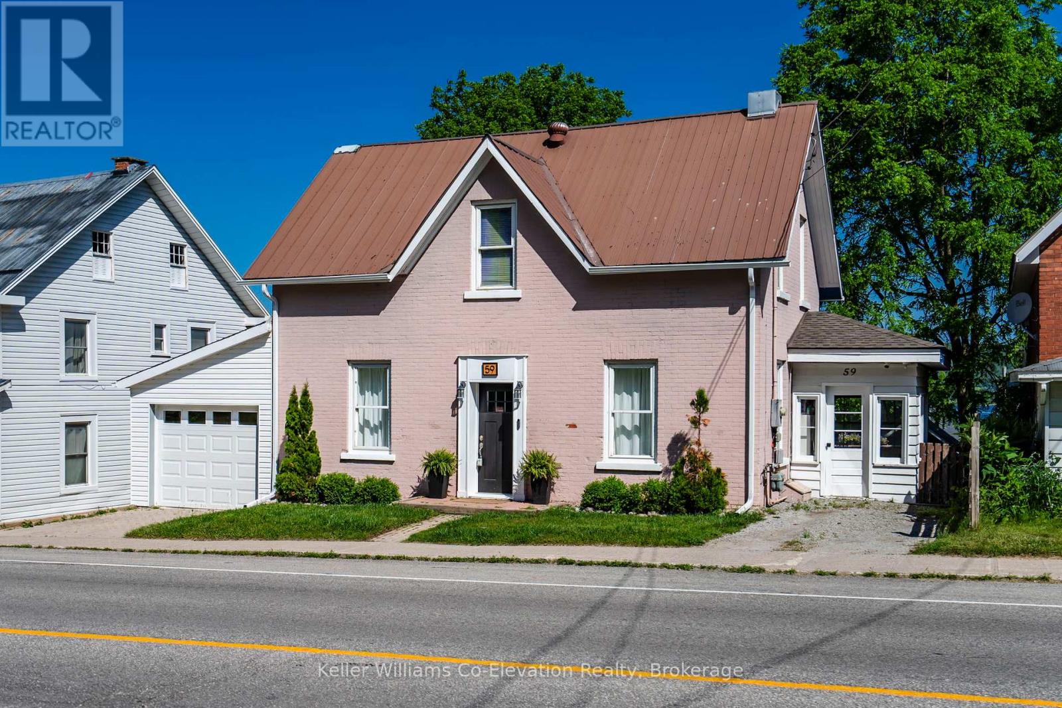
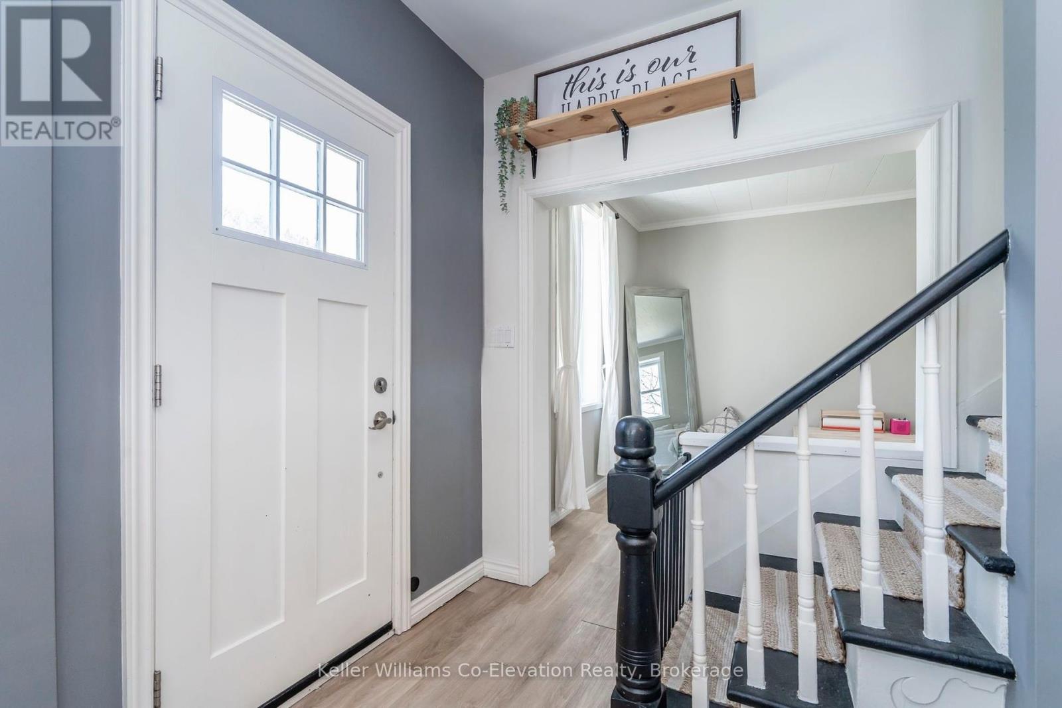
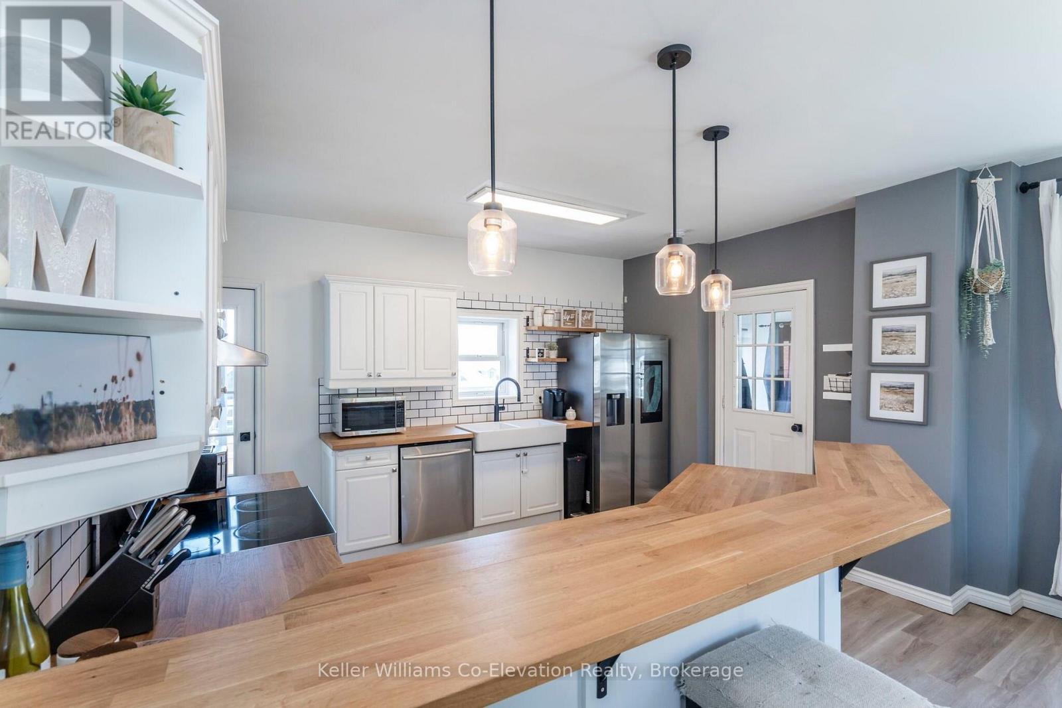
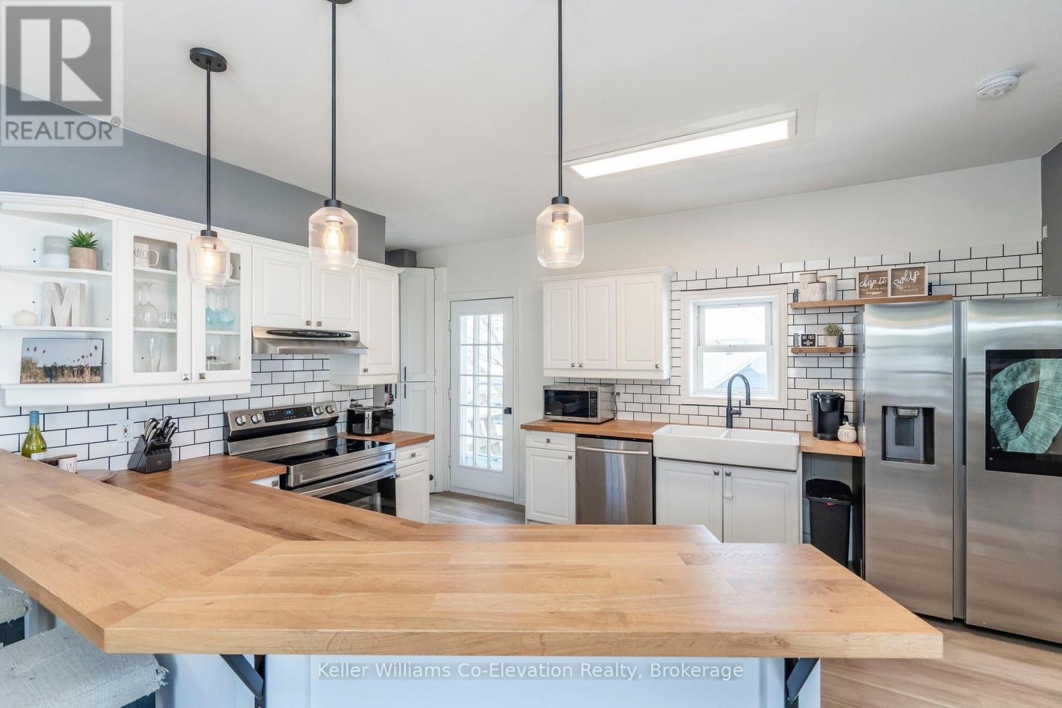
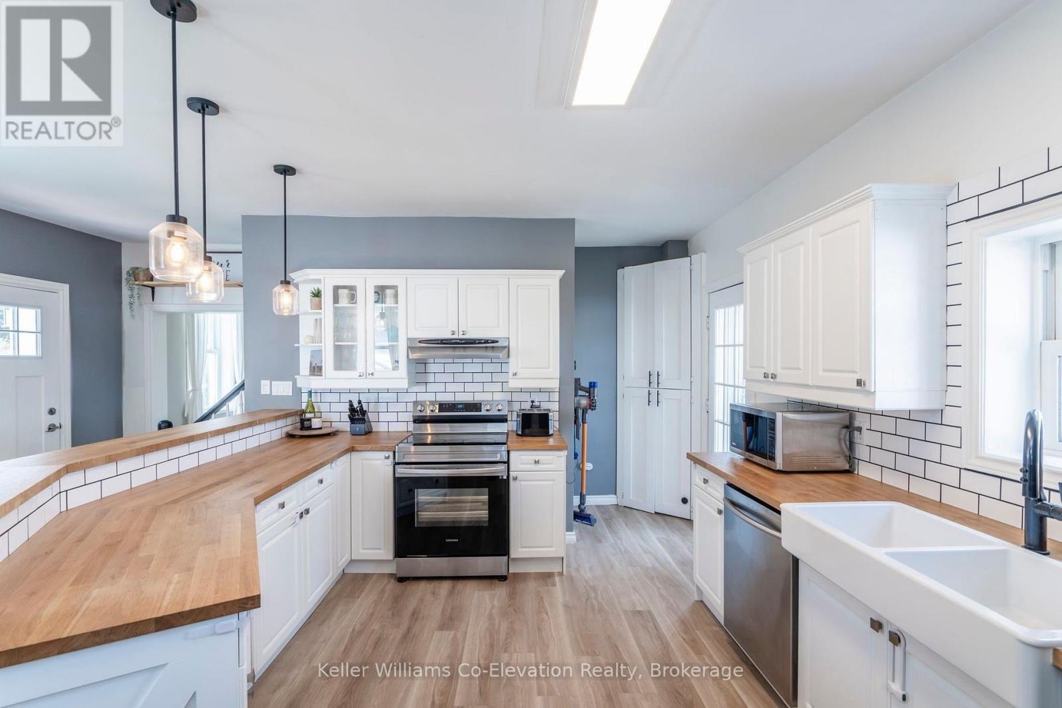
$539,900
59 ROBERT STREET W
Penetanguishene, Ontario, Ontario, L9M1N1
MLS® Number: S12160471
Property description
Charming Century Home with Modern Upgrades in the Heart of Penetanguishene! This beautifully updated 3-bedroom home is truly move-in ready, offering a perfect blend of historic charm and stylish renovations. Recent upgrades include a modern kitchen, newer flooring, an inviting fireplace and new furnace (2020), ensuring you enjoy both beauty and functionality. The property also features a single-car garage and an unfinished basement with walk out to yard and rough in for bathroom, providing ample storage and potential for more living space. Take in harbour views from your back deck, unwind in the cozy three-season sunroom, or enjoy quality time in the spacious backyard ideal for any family. Just steps away, Rotary Park this location offers scenic trails, a dog park, beaches, a splash pad, playground, and waterfront green space, perfect for active lifestyles and evening strolls. You'll love being a short walk from downtown Penetanguishene, where quaint shops, restaurants, and cafés create a vibrant small-town atmosphere. All this, just minutes to Midland and under an hour to Barrie this is your chance to embrace the good life in one of Georgian Bay's most charming communities.
Building information
Type
*****
Age
*****
Amenities
*****
Appliances
*****
Basement Development
*****
Basement Type
*****
Construction Style Attachment
*****
Cooling Type
*****
Exterior Finish
*****
Fireplace Present
*****
FireplaceTotal
*****
Fire Protection
*****
Foundation Type
*****
Heating Fuel
*****
Heating Type
*****
Size Interior
*****
Stories Total
*****
Utility Water
*****
Land information
Amenities
*****
Fence Type
*****
Landscape Features
*****
Sewer
*****
Size Depth
*****
Size Frontage
*****
Size Irregular
*****
Size Total
*****
Rooms
Upper Level
Bedroom 2
*****
Bedroom
*****
Primary Bedroom
*****
Main level
Sunroom
*****
Kitchen
*****
Living room
*****
Dining room
*****
Foyer
*****
Upper Level
Bedroom 2
*****
Bedroom
*****
Primary Bedroom
*****
Main level
Sunroom
*****
Kitchen
*****
Living room
*****
Dining room
*****
Foyer
*****
Upper Level
Bedroom 2
*****
Bedroom
*****
Primary Bedroom
*****
Main level
Sunroom
*****
Kitchen
*****
Living room
*****
Dining room
*****
Foyer
*****
Upper Level
Bedroom 2
*****
Bedroom
*****
Primary Bedroom
*****
Main level
Sunroom
*****
Kitchen
*****
Living room
*****
Dining room
*****
Foyer
*****
Upper Level
Bedroom 2
*****
Bedroom
*****
Primary Bedroom
*****
Main level
Sunroom
*****
Kitchen
*****
Living room
*****
Dining room
*****
Foyer
*****
Courtesy of Keller Williams Co-Elevation Realty, Brokerage
Book a Showing for this property
Please note that filling out this form you'll be registered and your phone number without the +1 part will be used as a password.
