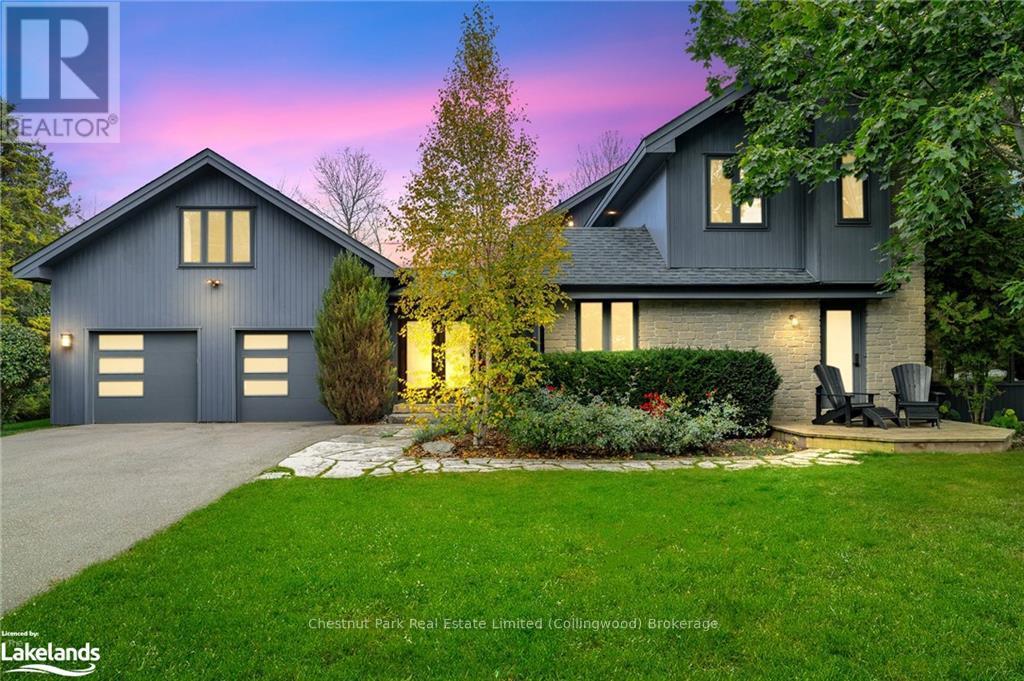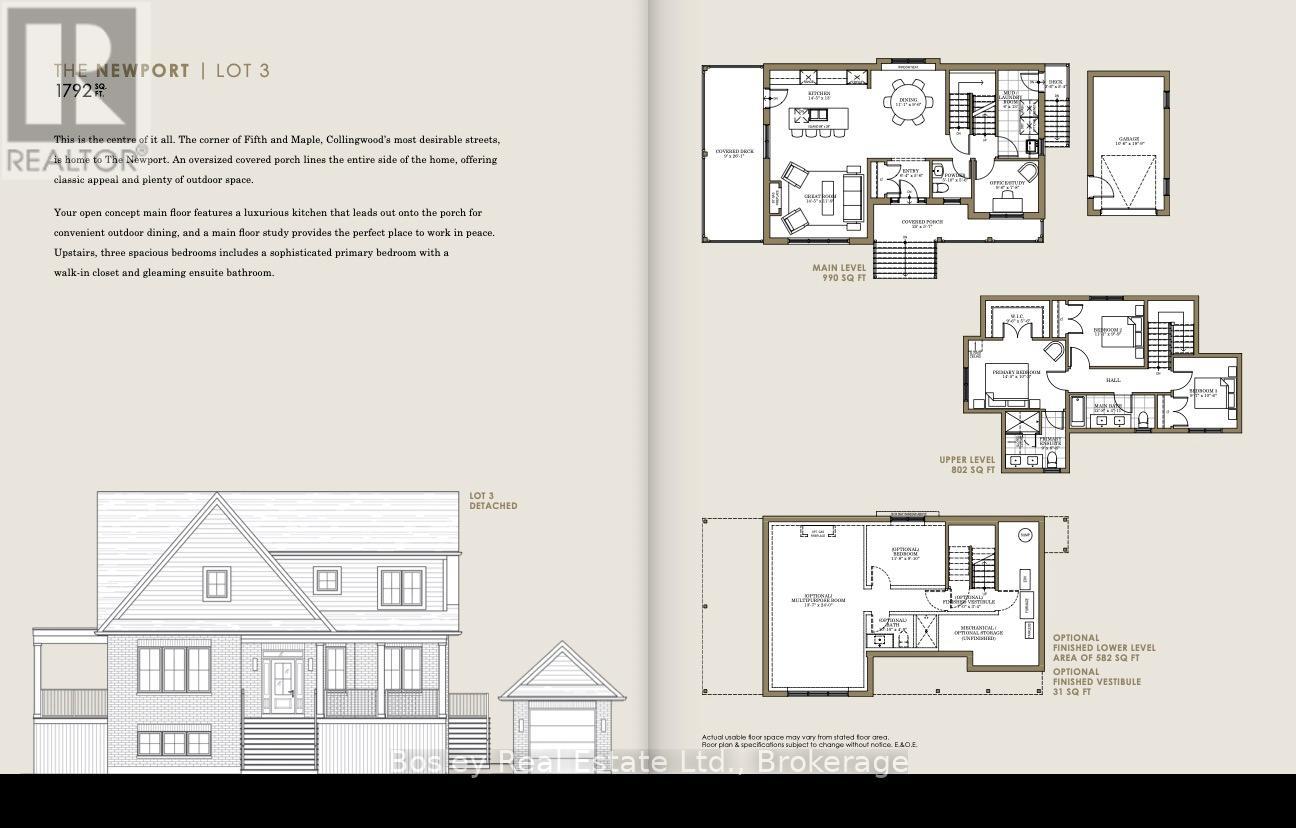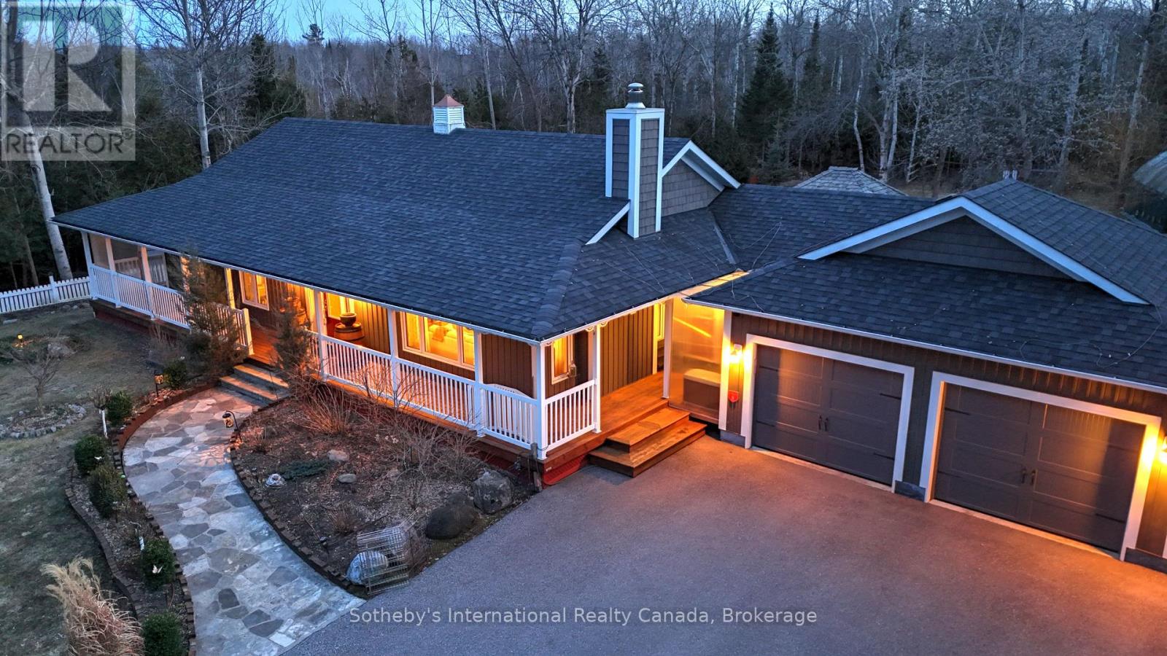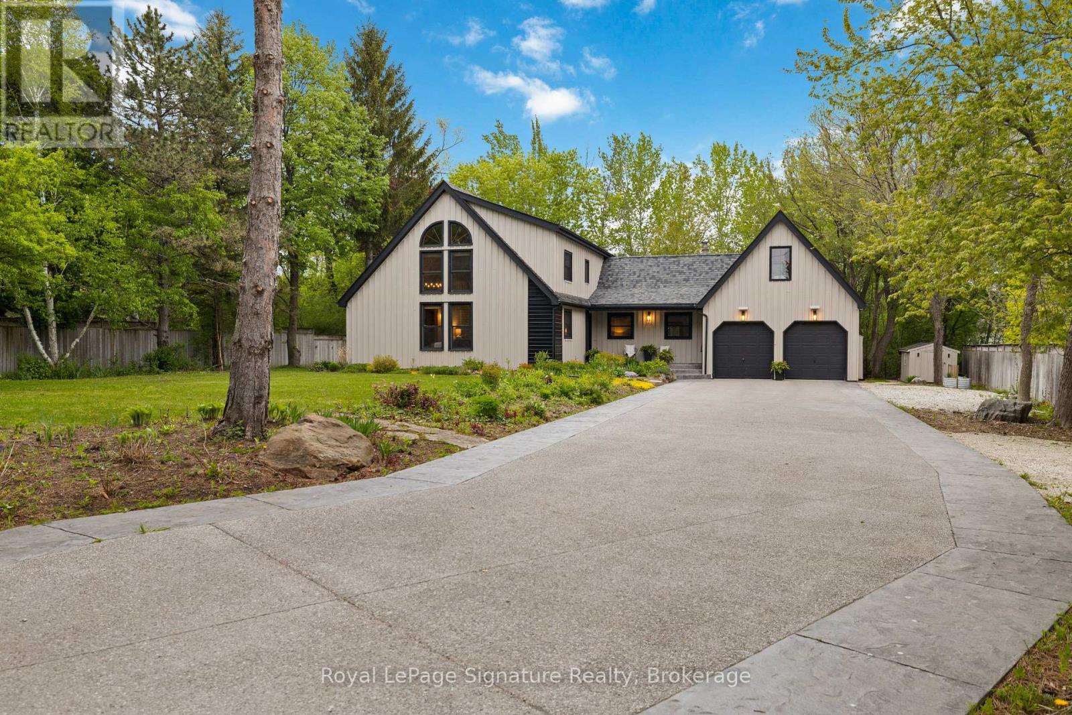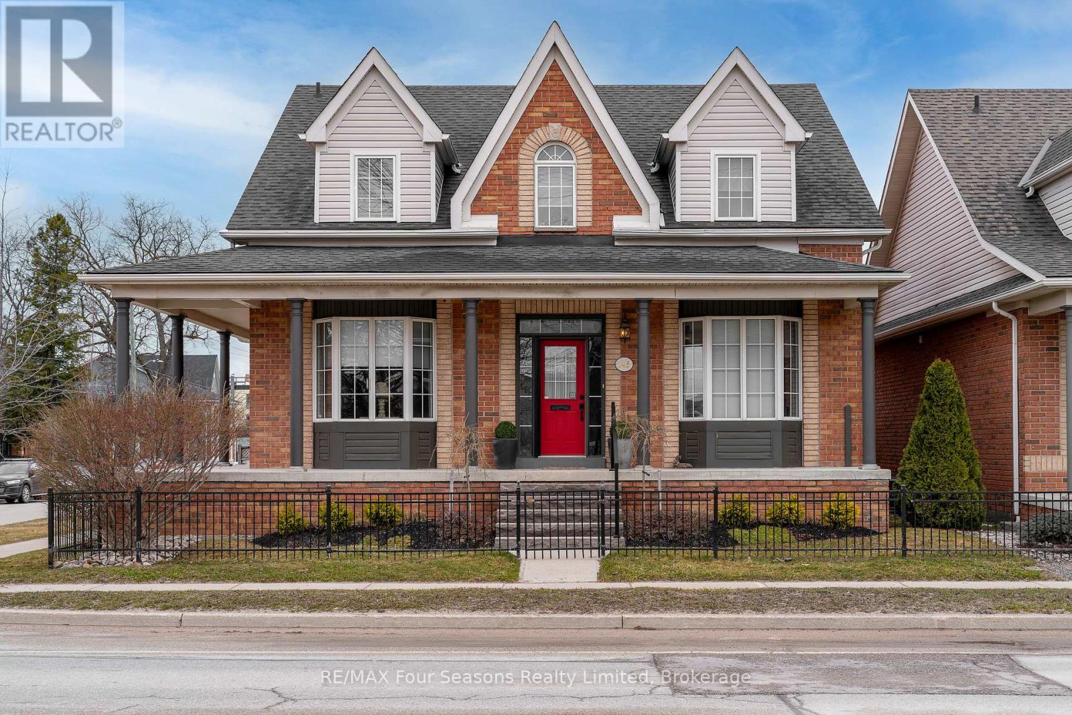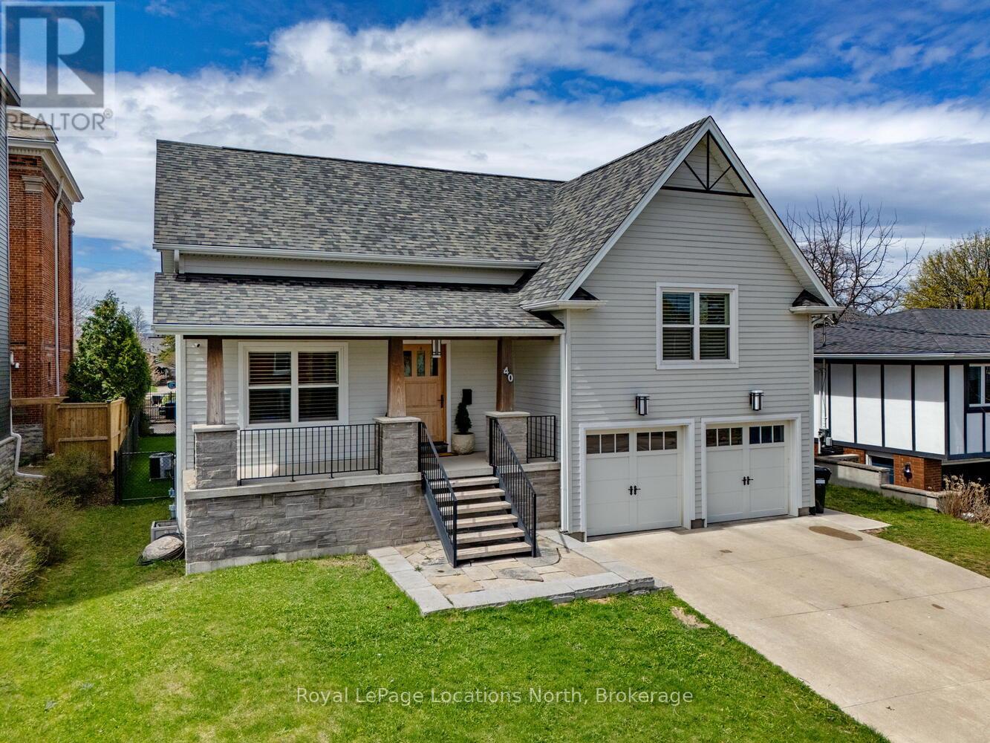Free account required
Unlock the full potential of your property search with a free account! Here's what you'll gain immediate access to:
- Exclusive Access to Every Listing
- Personalized Search Experience
- Favorite Properties at Your Fingertips
- Stay Ahead with Email Alerts
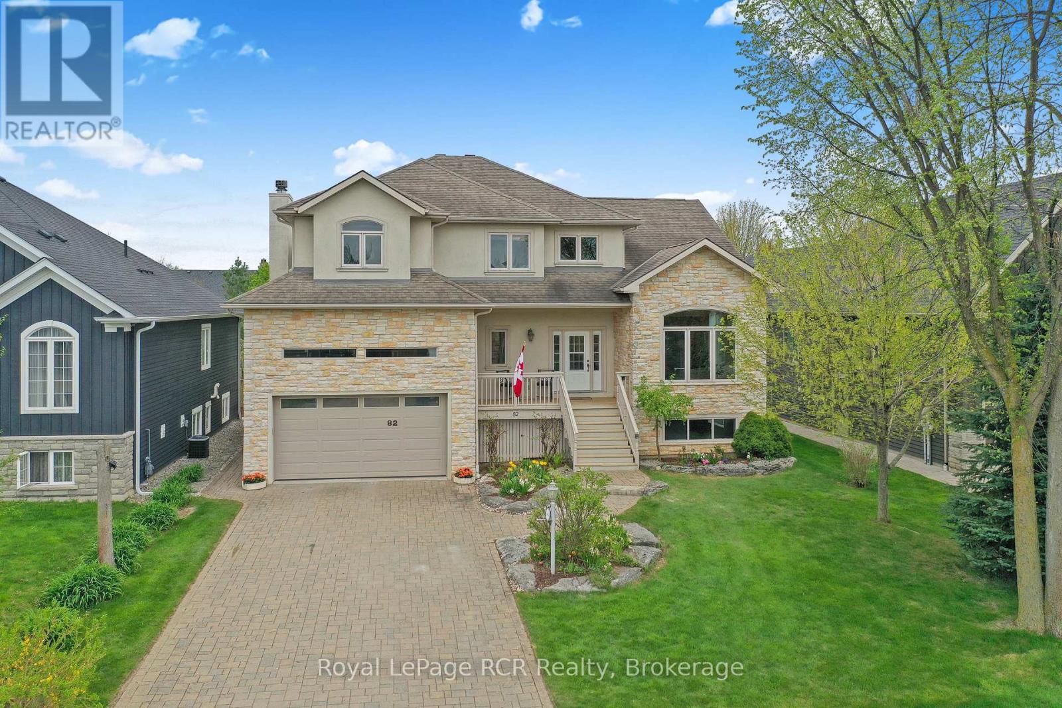
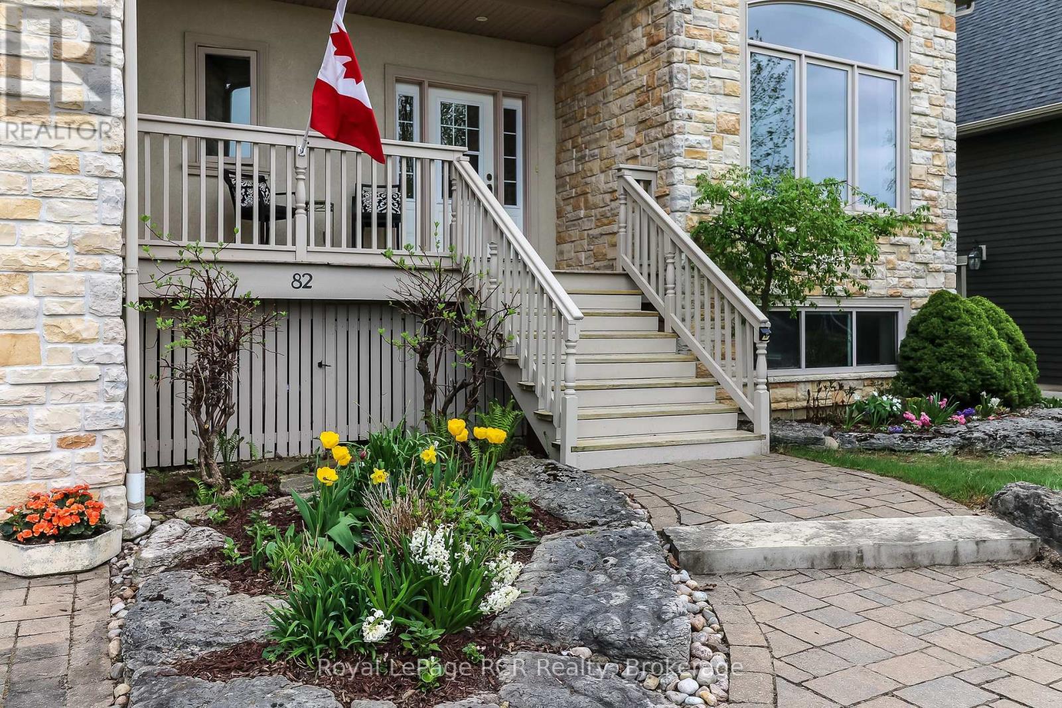
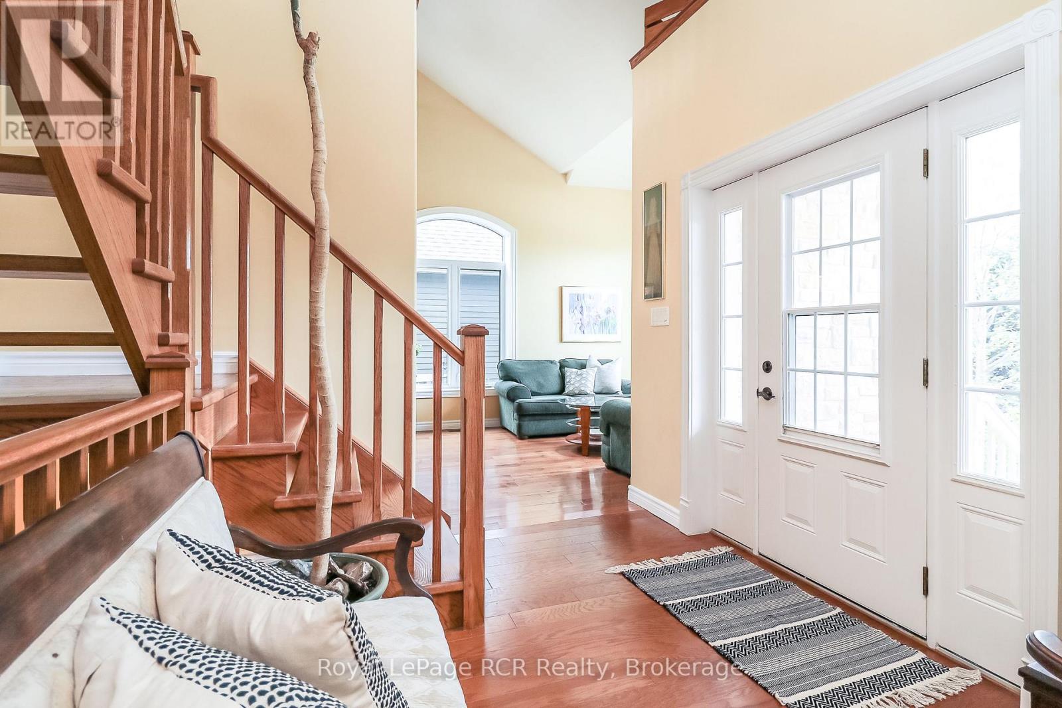
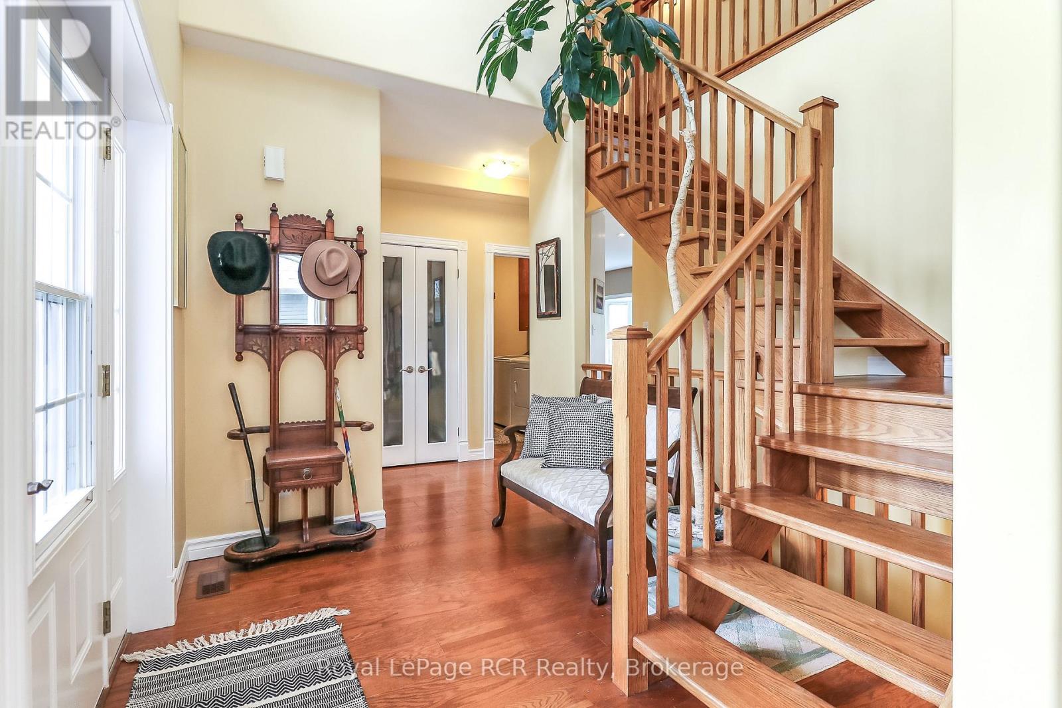
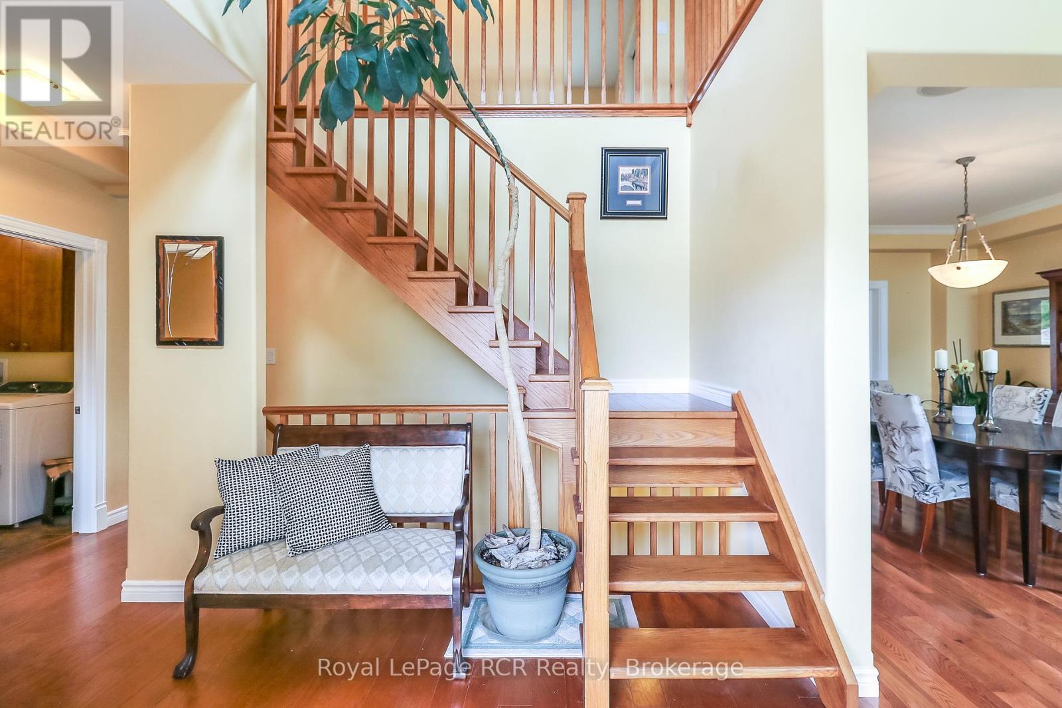
$1,545,000
82 STANLEY STREET
Collingwood, Ontario, Ontario, L9Y0G7
MLS® Number: S12154395
Property description
Experience comfort and style in this custom-built 4-bedroom, 3.5-bathroom home, thoughtfully designed for everyday living. From the moment you step inside, you're welcomed by rich hardwood floors, soaring ceilings, and an abundance of natural light that fills the home with warmth and character. The kitchen offers generous storage and a beautiful view of your professionally landscaped backyard oasis, complete with a hot tub. A covered deck just off the spacious dining area makes year-round BBQing a breeze. Inside and out, a built-in sound system enhances every gathering.The open-concept kitchen flows seamlessly into a sunken living room, anchored by a cozy wood-burning fireplace, the perfect place to unwind after a day on the slopes. Upstairs, you'll find two bedrooms and a peaceful primary suite featuring a private ensuite. The lower level offers even more living space, with a generous fourth bedroom, dedicated wine storage, and a large rec room with in-floor heating ideal for movie nights. Additional features include main floor laundry, central vacuum, and direct access to the garage, all tailored to support modern family life. Whether you're looking for a full-time residence or a weekend escape, 82 Stanley Street invites you to enjoy the best of the Collingwood lifestyle.
Building information
Type
*****
Age
*****
Amenities
*****
Appliances
*****
Basement Type
*****
Construction Style Attachment
*****
Cooling Type
*****
Exterior Finish
*****
Fireplace Present
*****
FireplaceTotal
*****
Foundation Type
*****
Half Bath Total
*****
Heating Fuel
*****
Heating Type
*****
Size Interior
*****
Stories Total
*****
Utility Water
*****
Land information
Amenities
*****
Fence Type
*****
Landscape Features
*****
Sewer
*****
Size Depth
*****
Size Frontage
*****
Size Irregular
*****
Size Total
*****
Rooms
Main level
Bathroom
*****
Laundry room
*****
Family room
*****
Eating area
*****
Kitchen
*****
Dining room
*****
Living room
*****
Basement
Other
*****
Bedroom
*****
Bathroom
*****
Recreational, Games room
*****
Second level
Bathroom
*****
Primary Bedroom
*****
Bathroom
*****
Sitting room
*****
Bedroom
*****
Bedroom
*****
Main level
Bathroom
*****
Laundry room
*****
Family room
*****
Eating area
*****
Kitchen
*****
Dining room
*****
Living room
*****
Basement
Other
*****
Bedroom
*****
Bathroom
*****
Recreational, Games room
*****
Second level
Bathroom
*****
Primary Bedroom
*****
Bathroom
*****
Sitting room
*****
Bedroom
*****
Bedroom
*****
Main level
Bathroom
*****
Laundry room
*****
Family room
*****
Eating area
*****
Kitchen
*****
Dining room
*****
Living room
*****
Basement
Other
*****
Bedroom
*****
Bathroom
*****
Recreational, Games room
*****
Second level
Bathroom
*****
Primary Bedroom
*****
Bathroom
*****
Sitting room
*****
Bedroom
*****
Courtesy of Royal LePage RCR Realty
Book a Showing for this property
Please note that filling out this form you'll be registered and your phone number without the +1 part will be used as a password.
