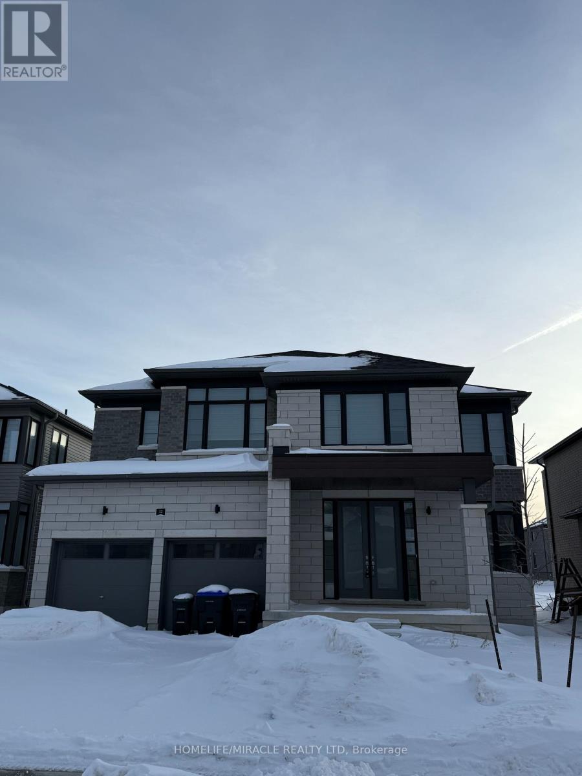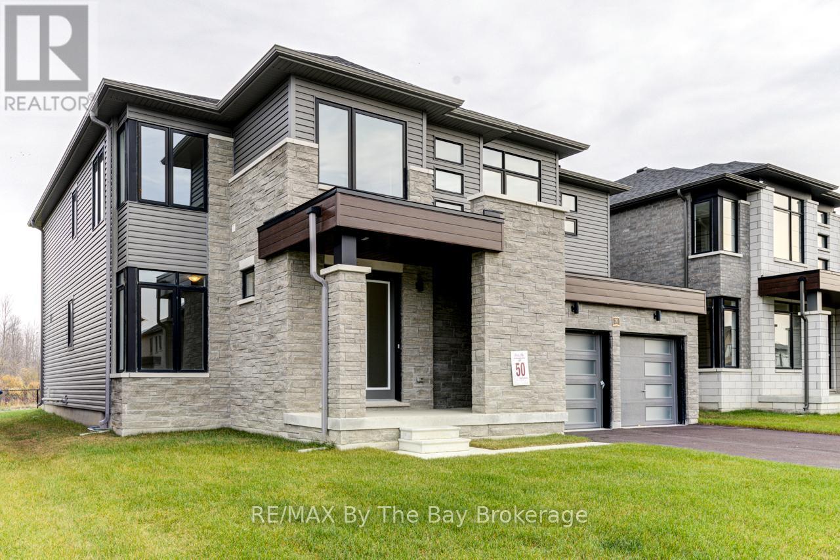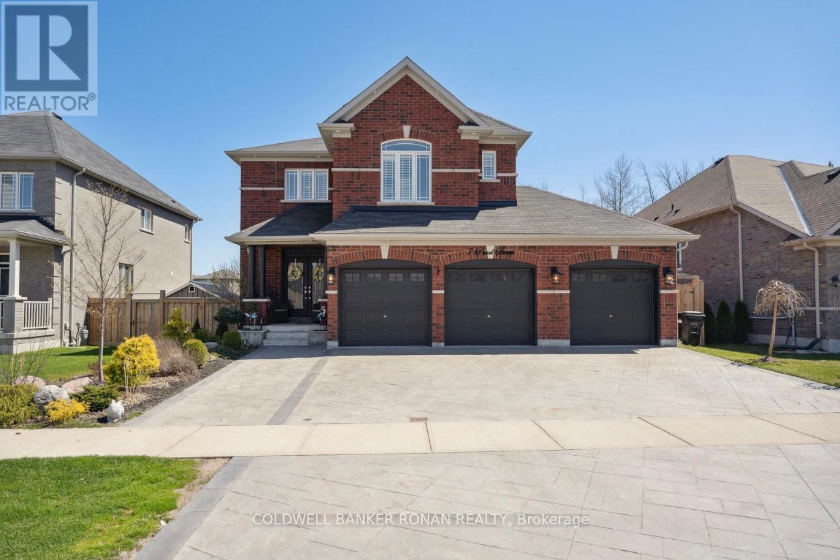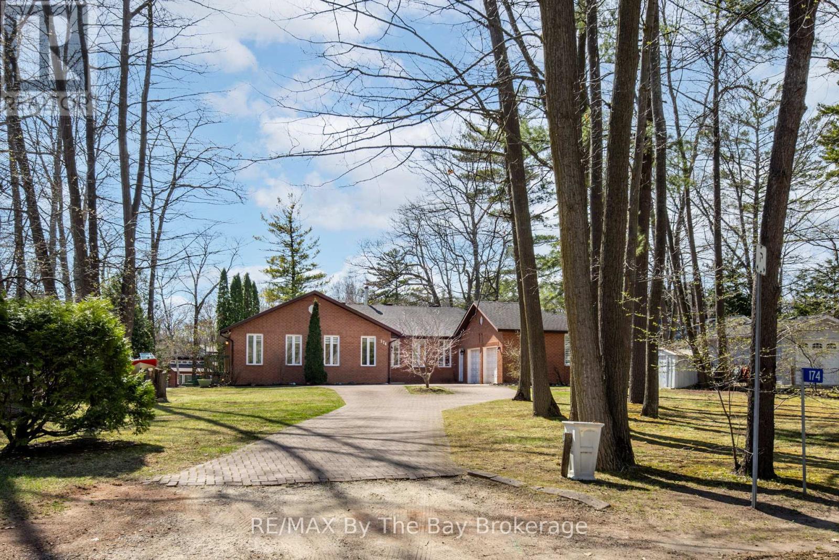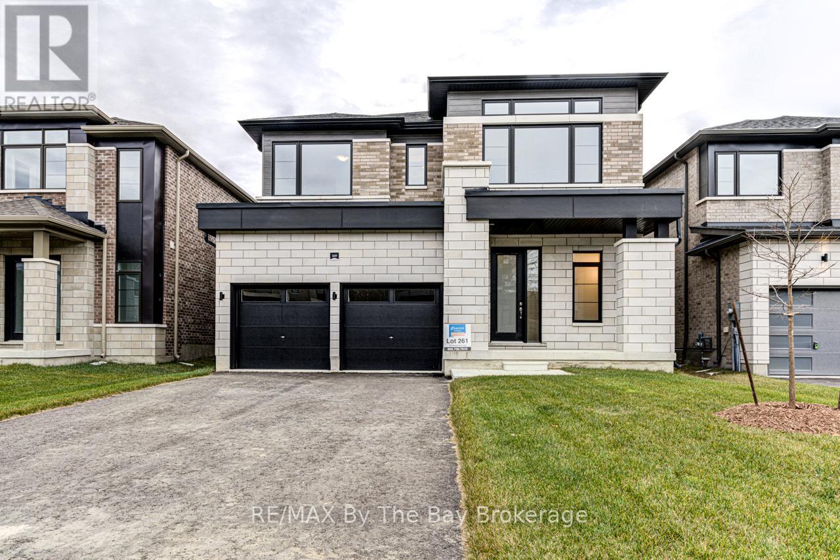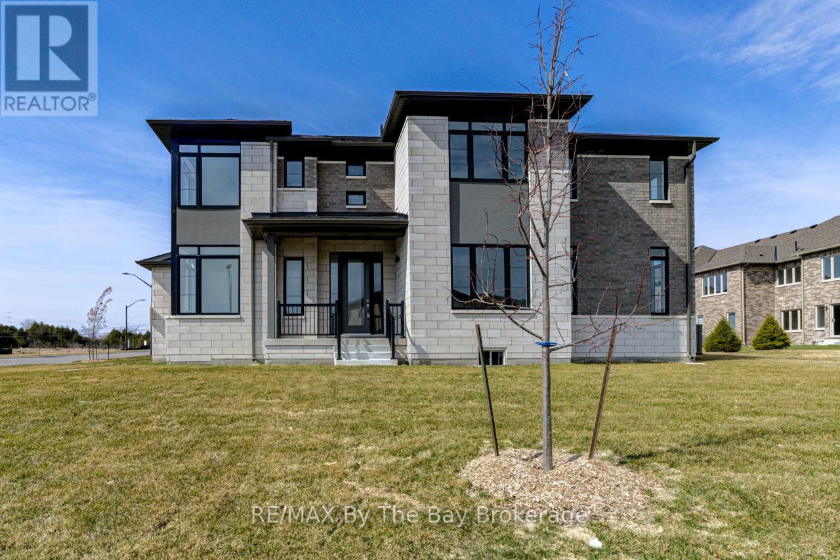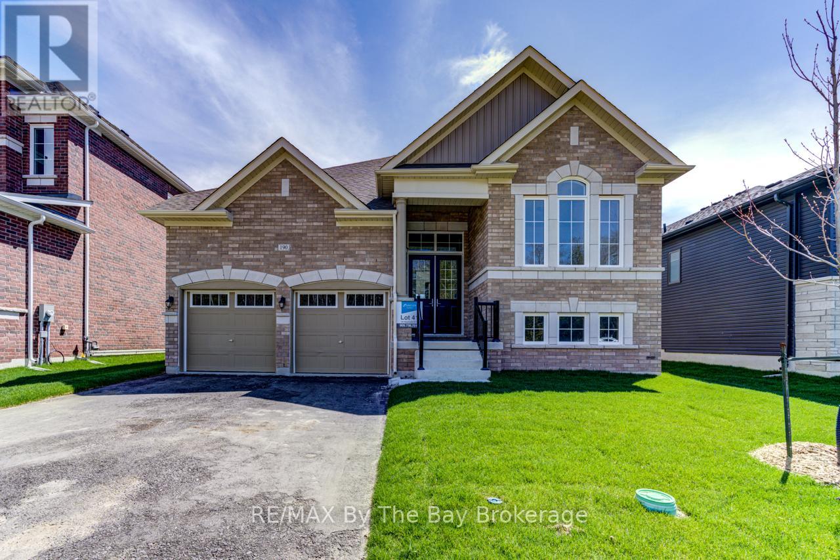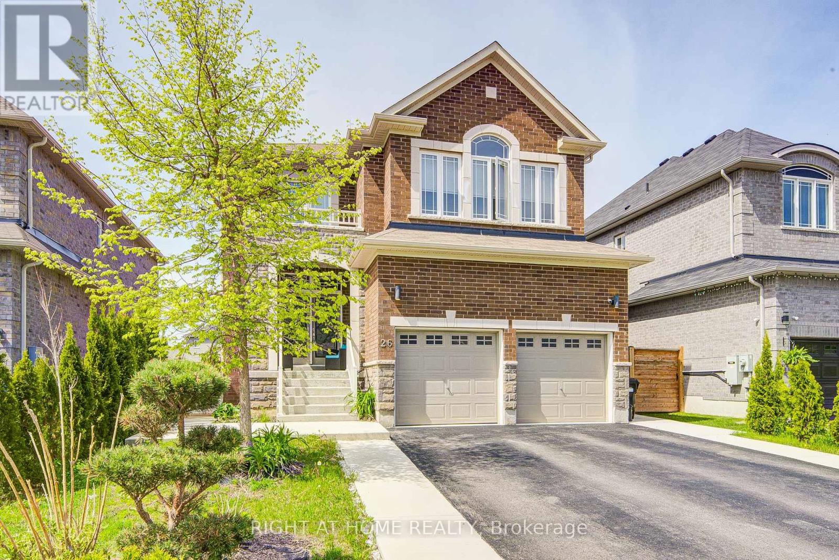Free account required
Unlock the full potential of your property search with a free account! Here's what you'll gain immediate access to:
- Exclusive Access to Every Listing
- Personalized Search Experience
- Favorite Properties at Your Fingertips
- Stay Ahead with Email Alerts





$1,079,000
47 EMERALD STREET
Wasaga Beach, Ontario, Ontario, L9Z0K8
MLS® Number: S12154160
Property description
Welcome to 47 Emerald Street in Wasaga Beach! Gorgeous Aspen model by Baycliffe! 2 years new! Over 3000 sq ft of stunning luxury finishes plus a beautifully finished walk-out basement featuring a gorgeous in-law suite. Extra Deep Premium Walkout lot that backs onto breathtaking green space. The true open concept on the main floor provides plenty of natural light, and extreme ease of living. The gorgeous kitchen features stainless steel appliances, a large centre island, custom pantry, and stunning countertops. The inviting family room features a gas fireplace to warm up and take in the view of the ravine lot. A large well appointed dining room graces the space, as does a very functional main floor office for those work from home days! Upstairs, a secondary study could be another family room compliments the 4 large bedrooms, each with a connected bathroom. Step into style and comfort in the oversized primary suite with a 6 piece ensuite bath complete with soaker tub, and two walk in closets.. Don't miss this show stopper of a home!!
Building information
Type
*****
Appliances
*****
Basement Features
*****
Basement Type
*****
Construction Style Attachment
*****
Cooling Type
*****
Exterior Finish
*****
Fireplace Present
*****
FireplaceTotal
*****
Flooring Type
*****
Foundation Type
*****
Half Bath Total
*****
Heating Fuel
*****
Heating Type
*****
Size Interior
*****
Stories Total
*****
Utility Water
*****
Land information
Sewer
*****
Size Depth
*****
Size Frontage
*****
Size Irregular
*****
Size Total
*****
Rooms
Main level
Office
*****
Kitchen
*****
Eating area
*****
Family room
*****
Dining room
*****
Basement
Bedroom 5
*****
Great room
*****
Kitchen
*****
Second level
Study
*****
Bedroom 4
*****
Bedroom 3
*****
Bedroom 2
*****
Primary Bedroom
*****
Courtesy of CENTURY 21 HERITAGE GROUP LTD.
Book a Showing for this property
Please note that filling out this form you'll be registered and your phone number without the +1 part will be used as a password.
