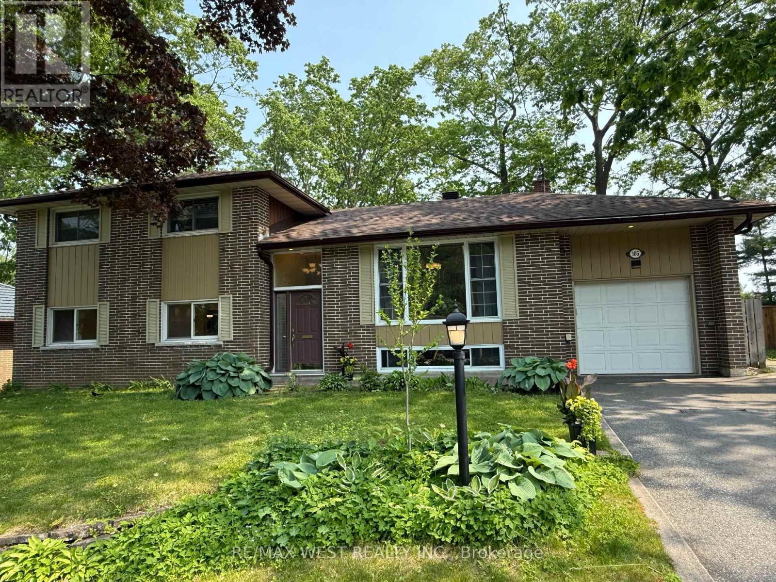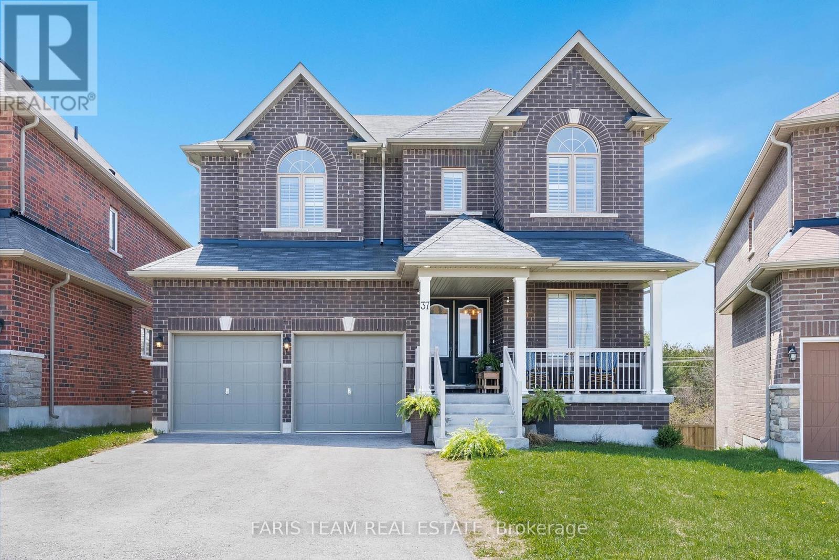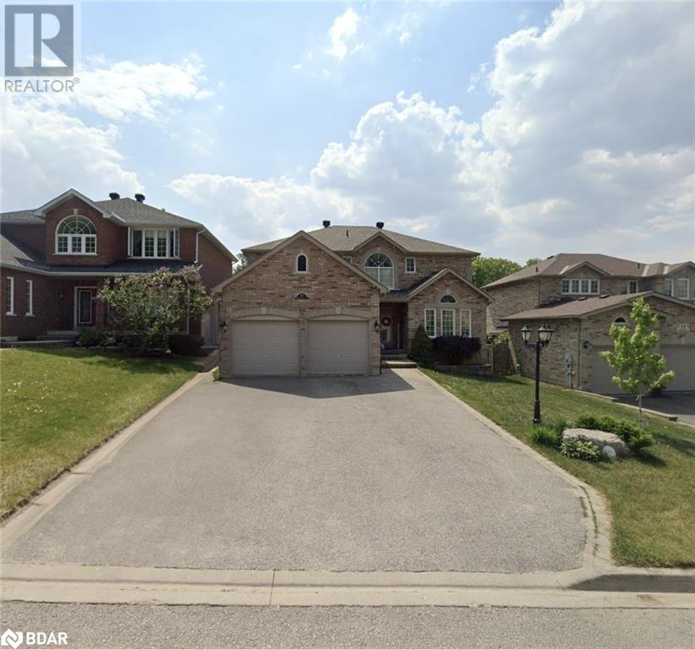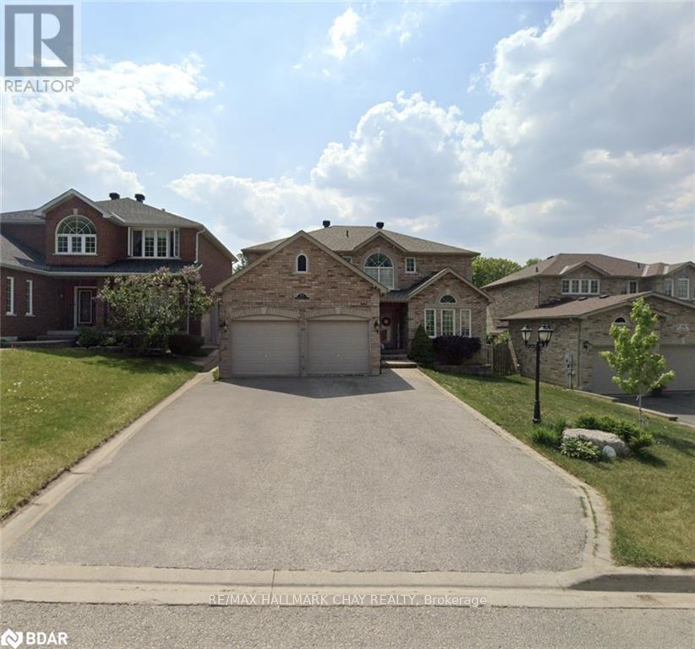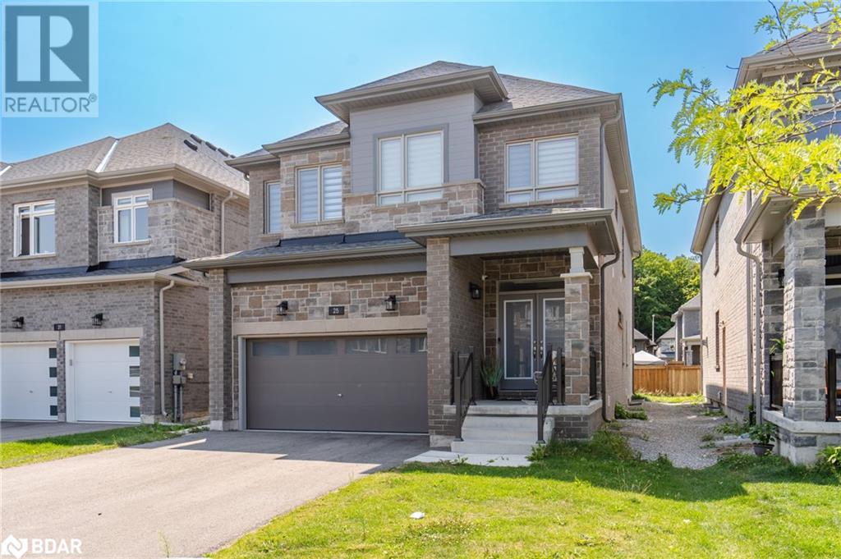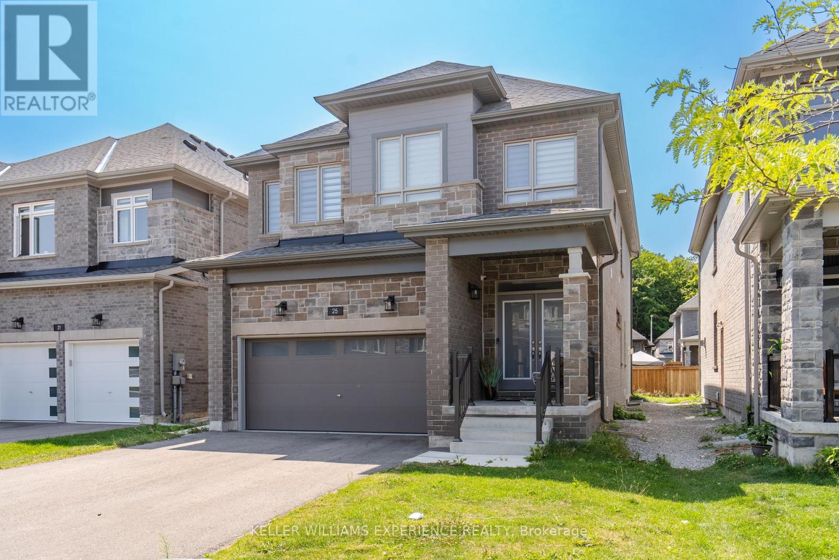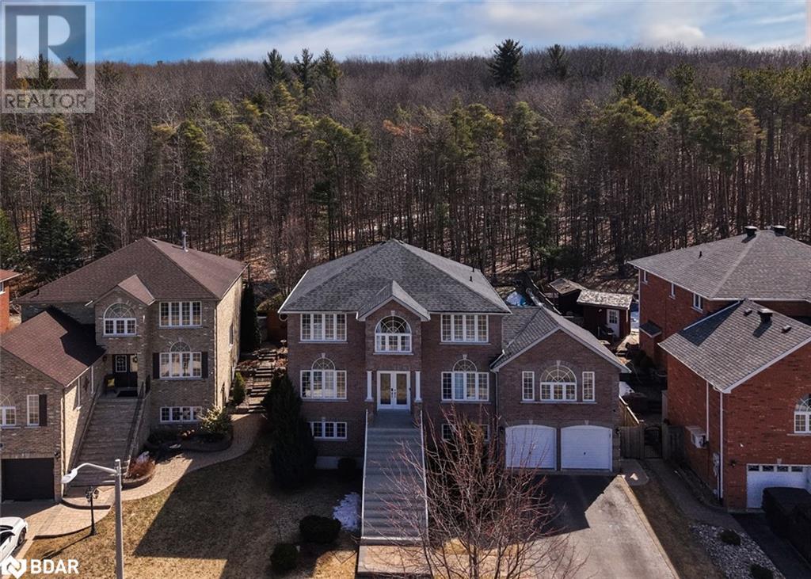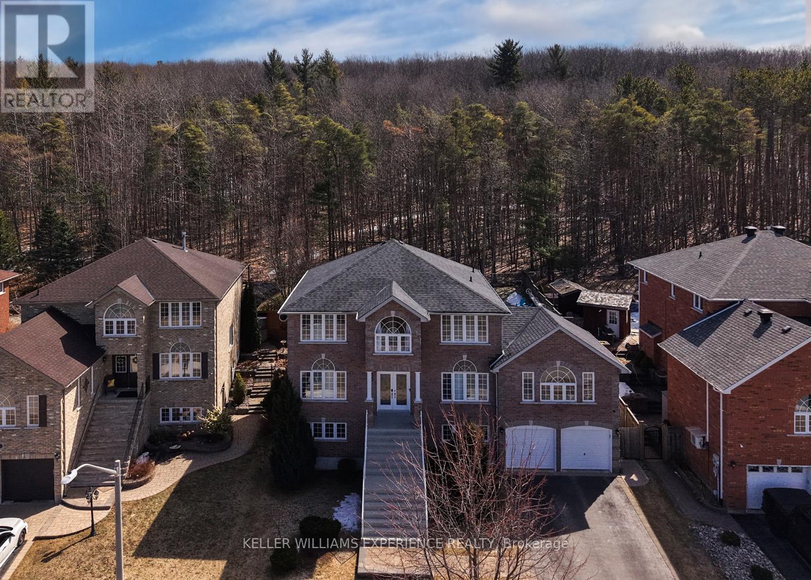Free account required
Unlock the full potential of your property search with a free account! Here's what you'll gain immediate access to:
- Exclusive Access to Every Listing
- Personalized Search Experience
- Favorite Properties at Your Fingertips
- Stay Ahead with Email Alerts
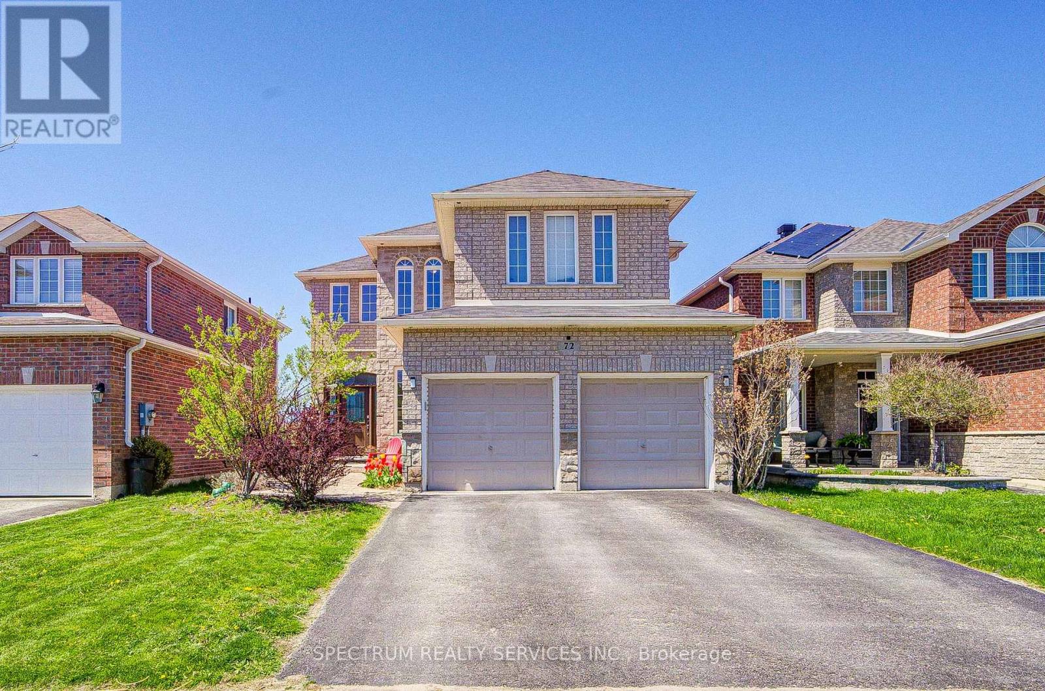
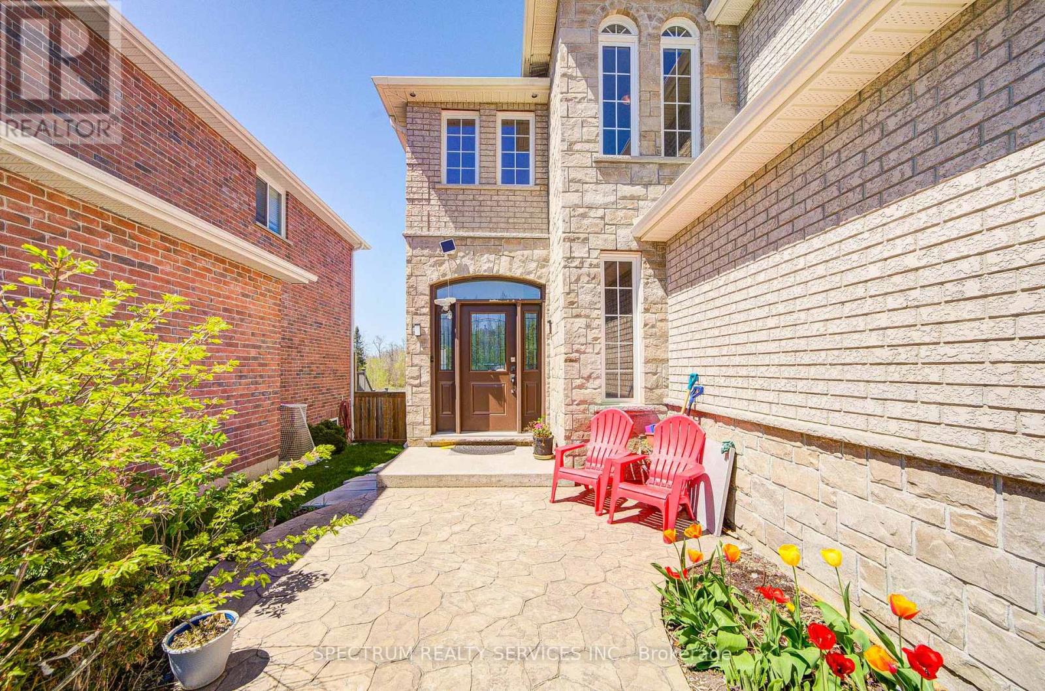
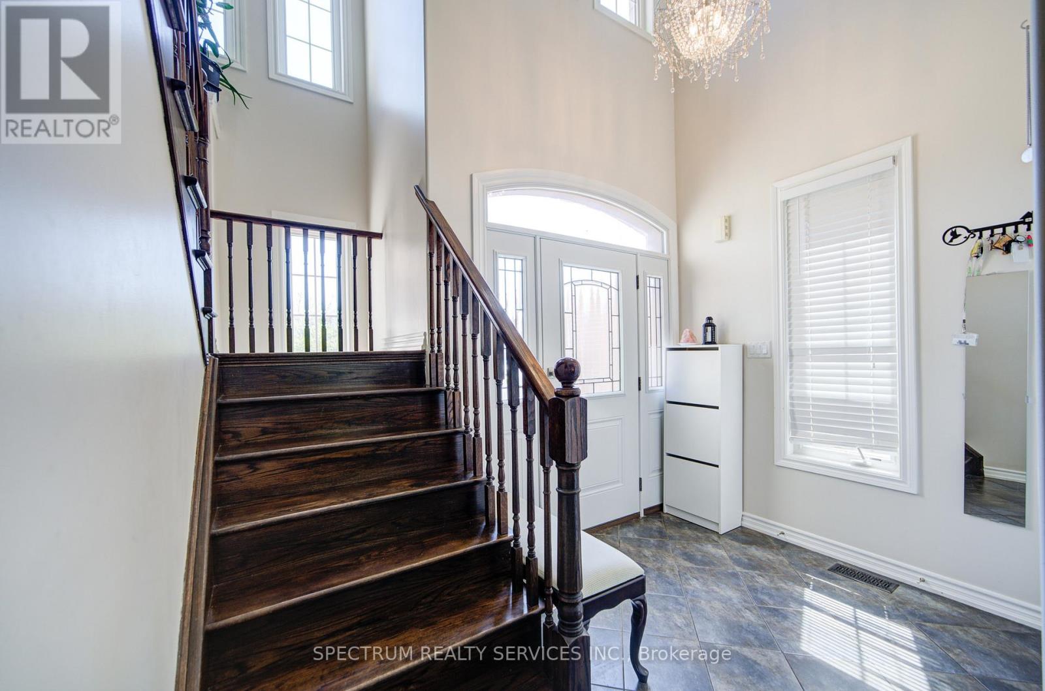
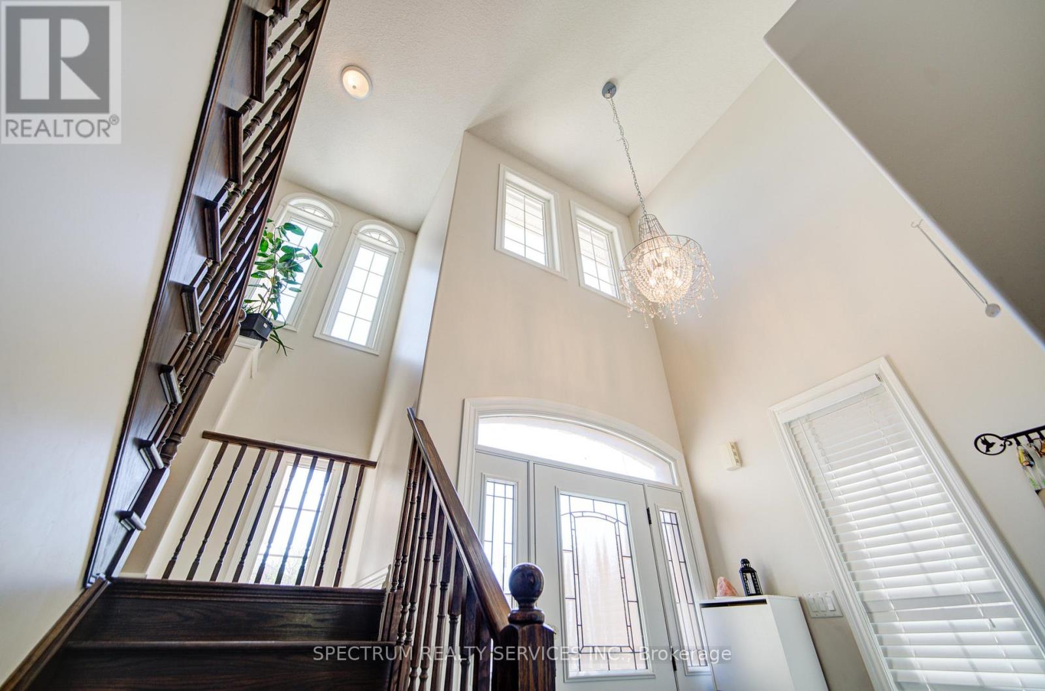
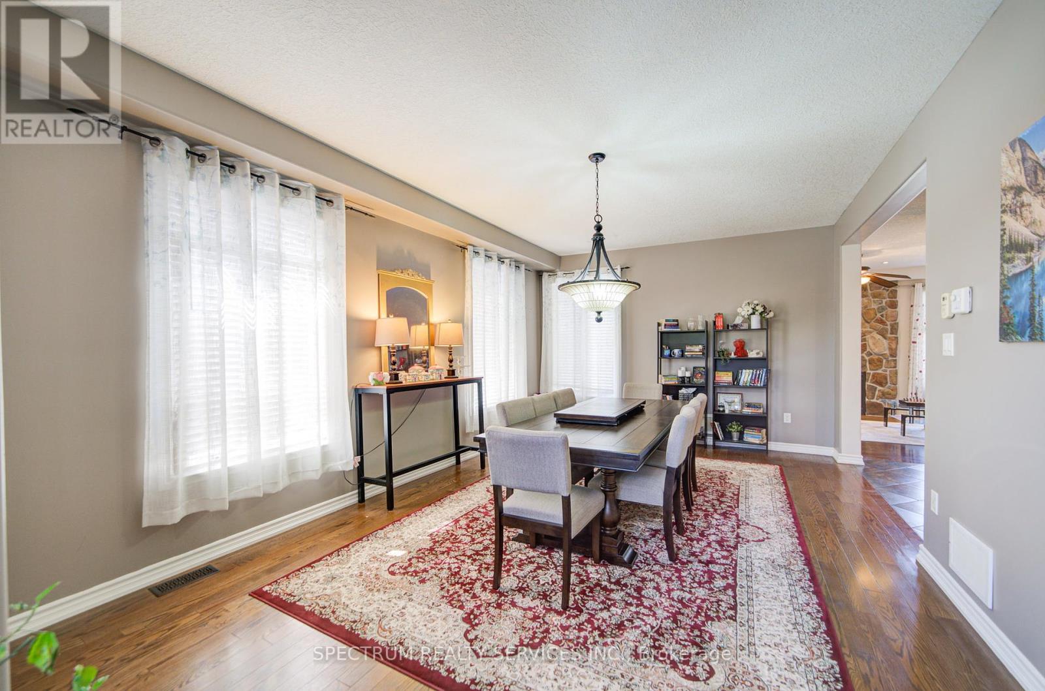
$1,299,888
72 GRAIHAWK DRIVE
Barrie, Ontario, Ontario, L4N6G7
MLS® Number: S12153372
Property description
Welcome To Highly Sought-After Ardagh Bluffs Neighbourhood, This Fully-Upgraded Grandview Home Offers Everything You Have Been Searching For! Step Inside To Discover 9-Ft Ceilings On Main Floor. Large Dining Room With Hardwood Flooring, Stunning View From Living Room To The Green Belt And Pond With Stone Covered Gas Fireplace And Hardwood Flooring. Eat In Kitchen To Accommodate Large Family With Stainless Steel Appliances Including Builtin Dishwasher, Microwave And Spotlights. You Can Walkout From The Kitchen To Beautiful Backyard On The Huge Deck To Enjoy The View Of Greenbelt, Pond And Trail. This Offers A Peaceful Outdoor Retreat, Perfect For Family Gatherings, Gardening, Or Simply Relaxing In Nature. Floor Laundry And Powder Room. Second Floor Offers You 4 Spacious Size Bedrooms Along With 2 Full Washrooms, Especially Huge Prime Bedroom With 5 Pc Washroom And Gas Fireplace Will Give You Cozy Feel. Main Floor Laundry Room. This Ideal House Offers You Total Living Space Of 3,780 Sqft For 2 Families Or Big Family With 4 Bedroom And Two And Half Bathroom With The 2735 Sqft Finished Area On Main And Second Floor. Basement Is Finished With 2 Bedrooms, 1 Full Washroom, Rec Room, Bar And Sep Entrance With 1045 Sqft Of Additional Living Space.. This Inlaw Suite Is Ideal For 2nd Family. Enjoy The Convenience Of A Double Car Garage And Plenty Of Driveway Parking. This Area Has Lots Of Amenities Including Schools Ardagh Bluffs Public School, St Joan Of Arc High School And St Catherine Of Siena Catholic School, Hospital, Park, Trails, Worship Places, Peggy Hill Community Center/Rec Center, Backyard Offers A Peaceful Outdoor Retreat, Perfect For Family Gatherings, Gardening, Or Simply Relaxing In Nature. And Much More, Seeing Is Believing. Seller, Listing Sales Rep And Listing Brokerage Make No Representation Of Legality And Retrofit Status Of Basement.
Building information
Type
*****
Amenities
*****
Appliances
*****
Basement Features
*****
Basement Type
*****
Construction Style Attachment
*****
Cooling Type
*****
Exterior Finish
*****
Fireplace Present
*****
Fire Protection
*****
Flooring Type
*****
Foundation Type
*****
Half Bath Total
*****
Heating Fuel
*****
Heating Type
*****
Size Interior
*****
Stories Total
*****
Utility Water
*****
Land information
Amenities
*****
Fence Type
*****
Sewer
*****
Size Depth
*****
Size Frontage
*****
Size Irregular
*****
Size Total
*****
Surface Water
*****
Rooms
Main level
Dining room
*****
Laundry room
*****
Living room
*****
Kitchen
*****
Basement
Recreational, Games room
*****
Bedroom
*****
Bedroom 5
*****
Second level
Bedroom 4
*****
Bedroom 3
*****
Bedroom 2
*****
Primary Bedroom
*****
Main level
Dining room
*****
Laundry room
*****
Living room
*****
Kitchen
*****
Basement
Recreational, Games room
*****
Bedroom
*****
Bedroom 5
*****
Second level
Bedroom 4
*****
Bedroom 3
*****
Bedroom 2
*****
Primary Bedroom
*****
Courtesy of SPECTRUM REALTY SERVICES INC.
Book a Showing for this property
Please note that filling out this form you'll be registered and your phone number without the +1 part will be used as a password.
