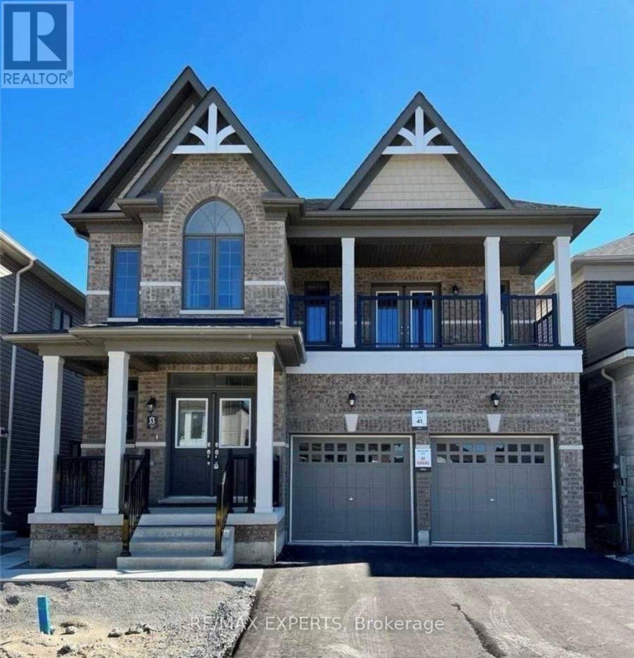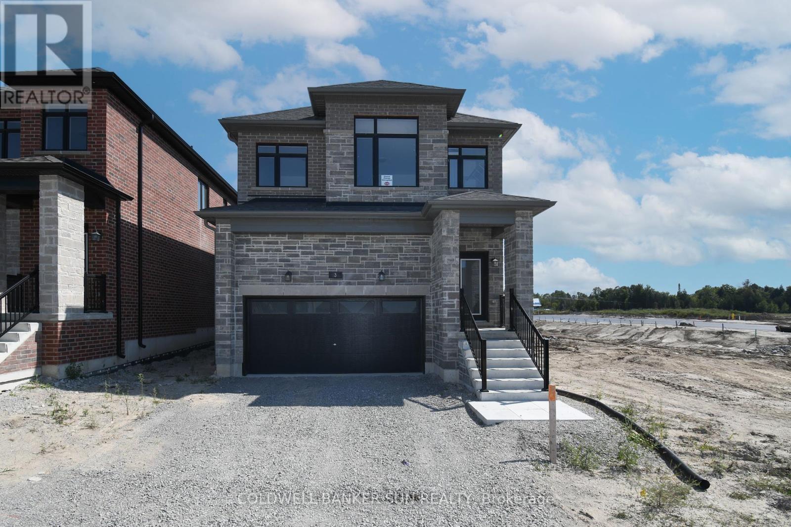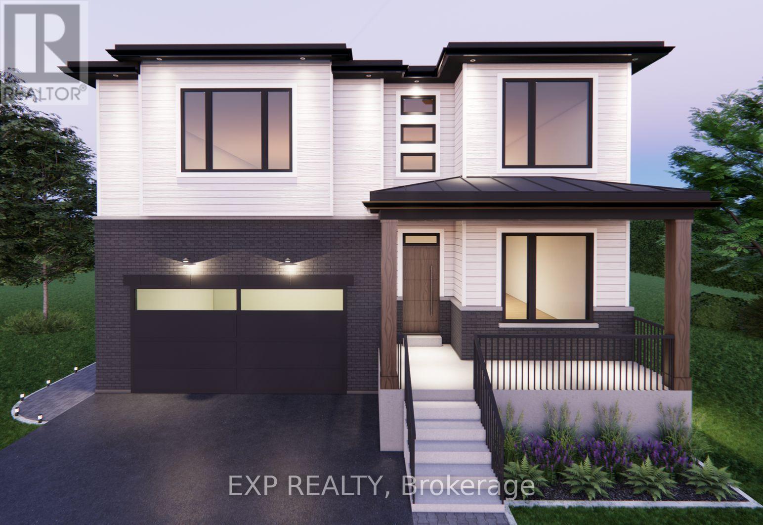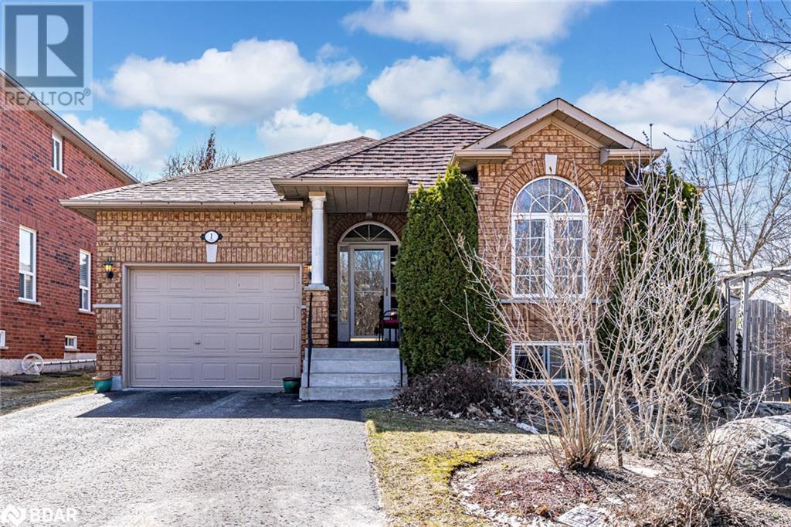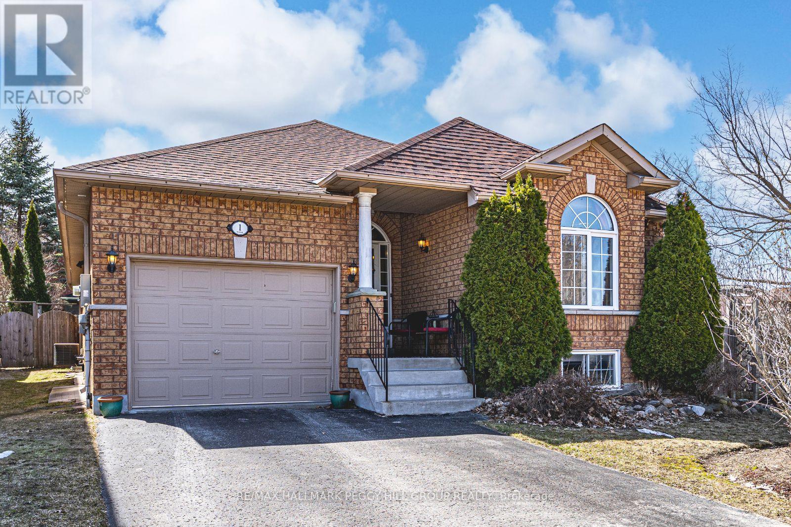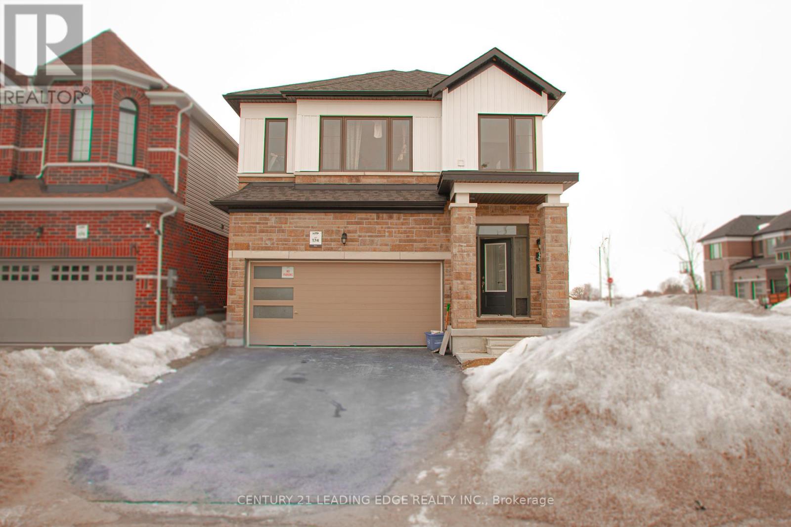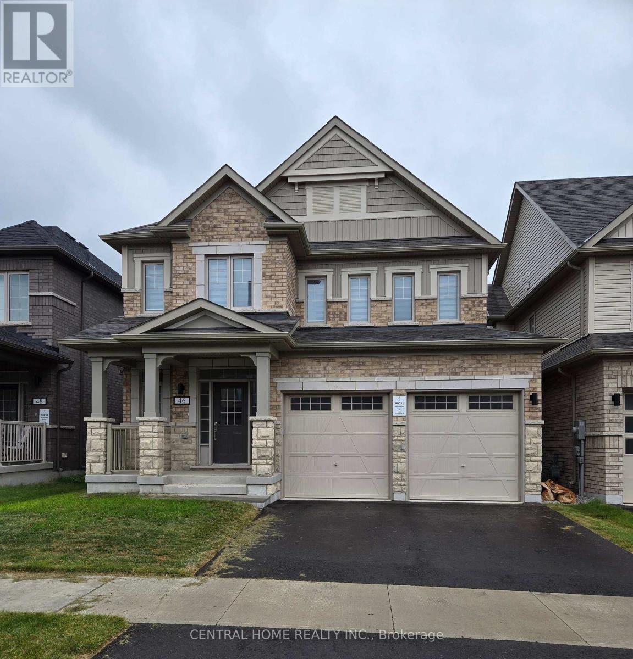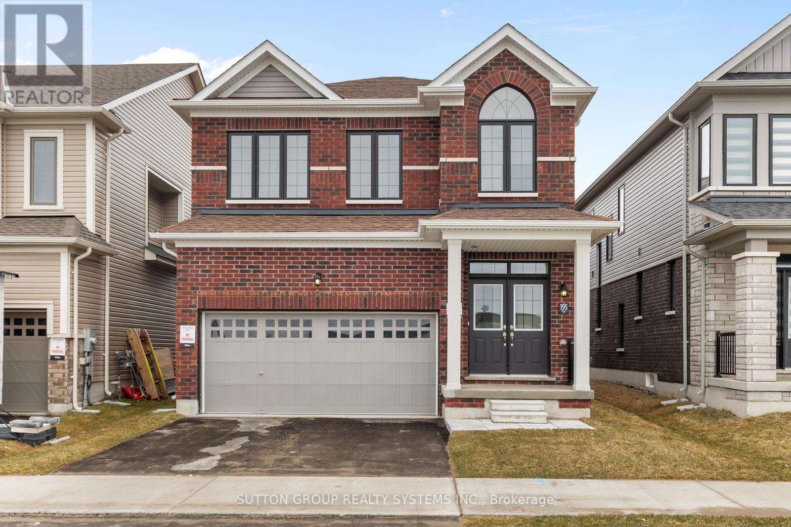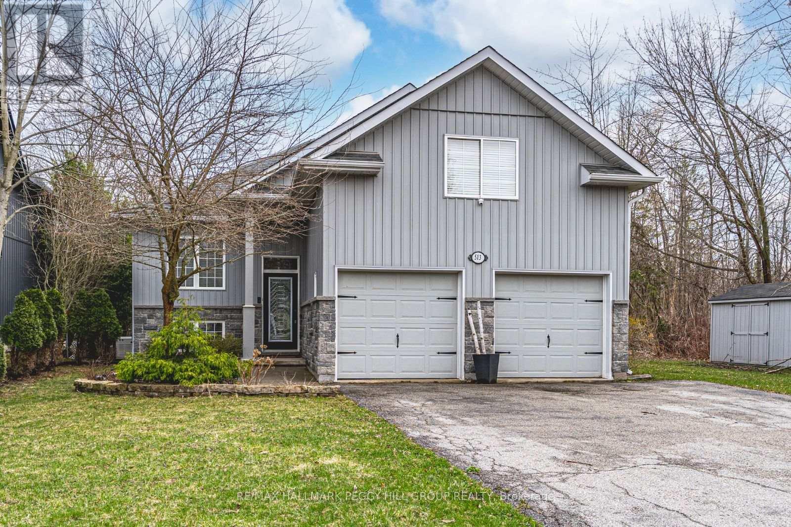Free account required
Unlock the full potential of your property search with a free account! Here's what you'll gain immediate access to:
- Exclusive Access to Every Listing
- Personalized Search Experience
- Favorite Properties at Your Fingertips
- Stay Ahead with Email Alerts
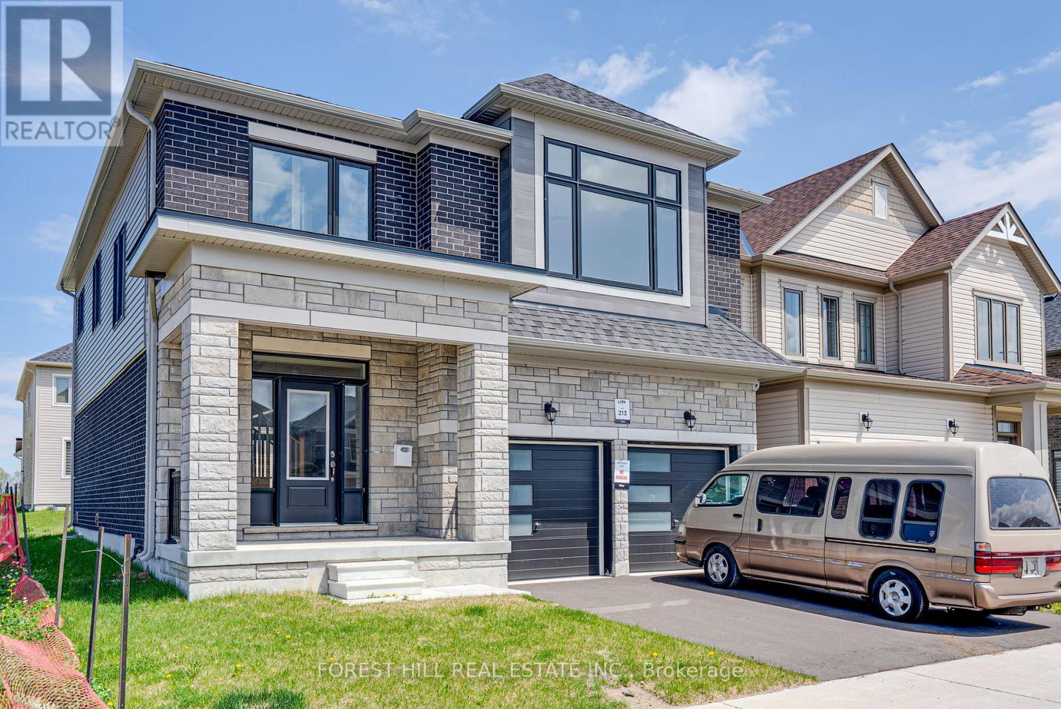
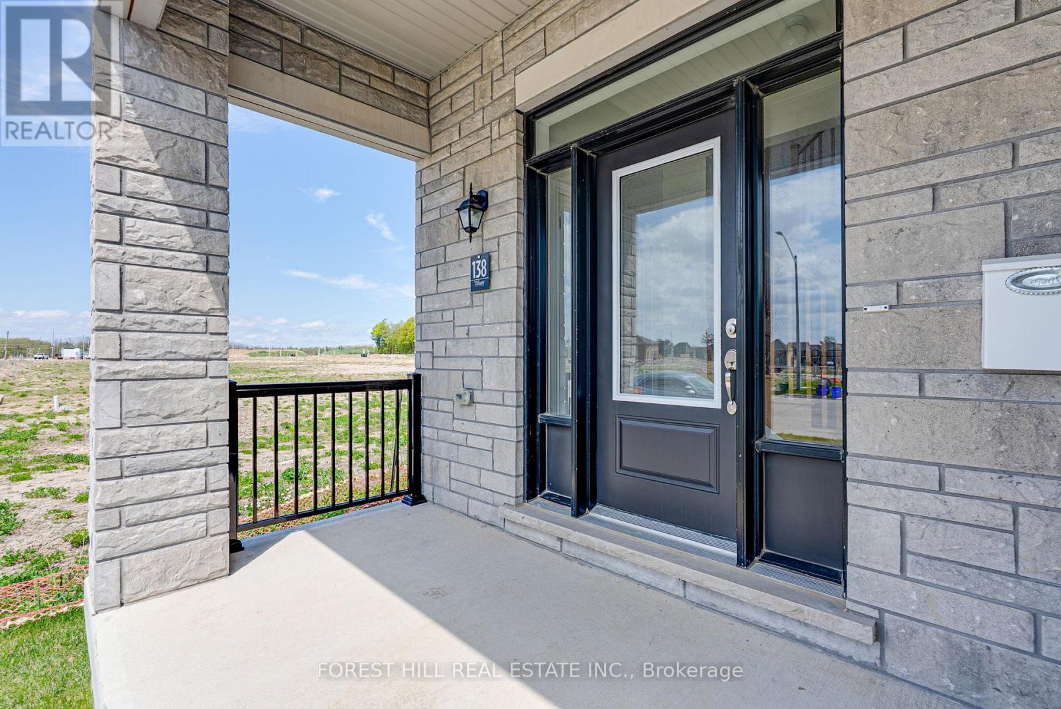
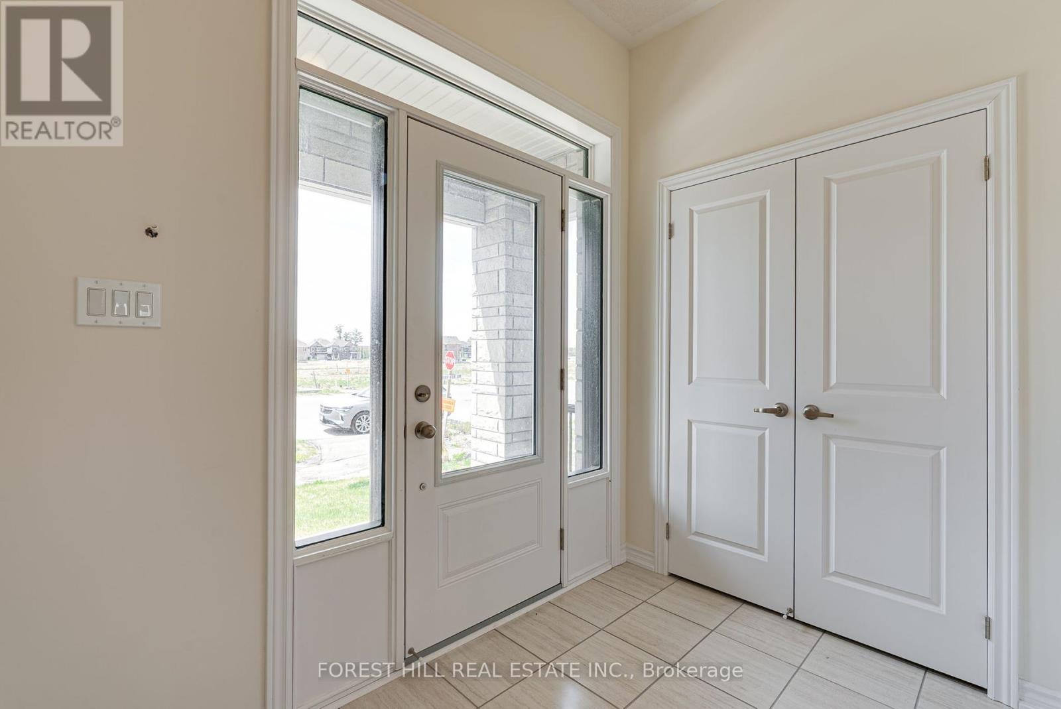
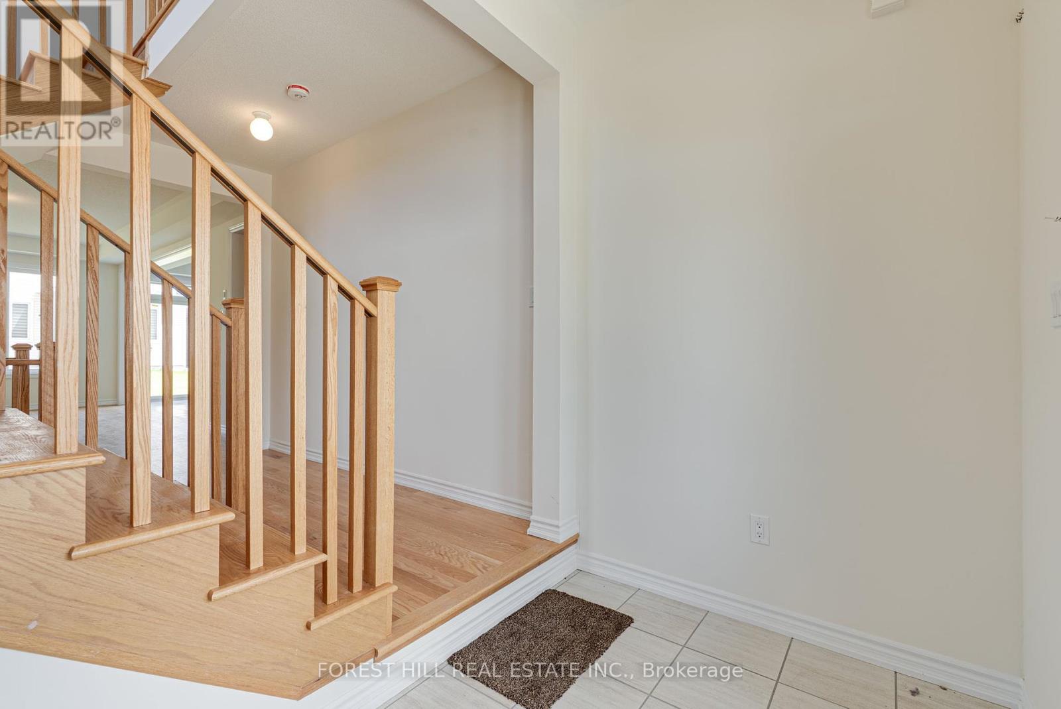
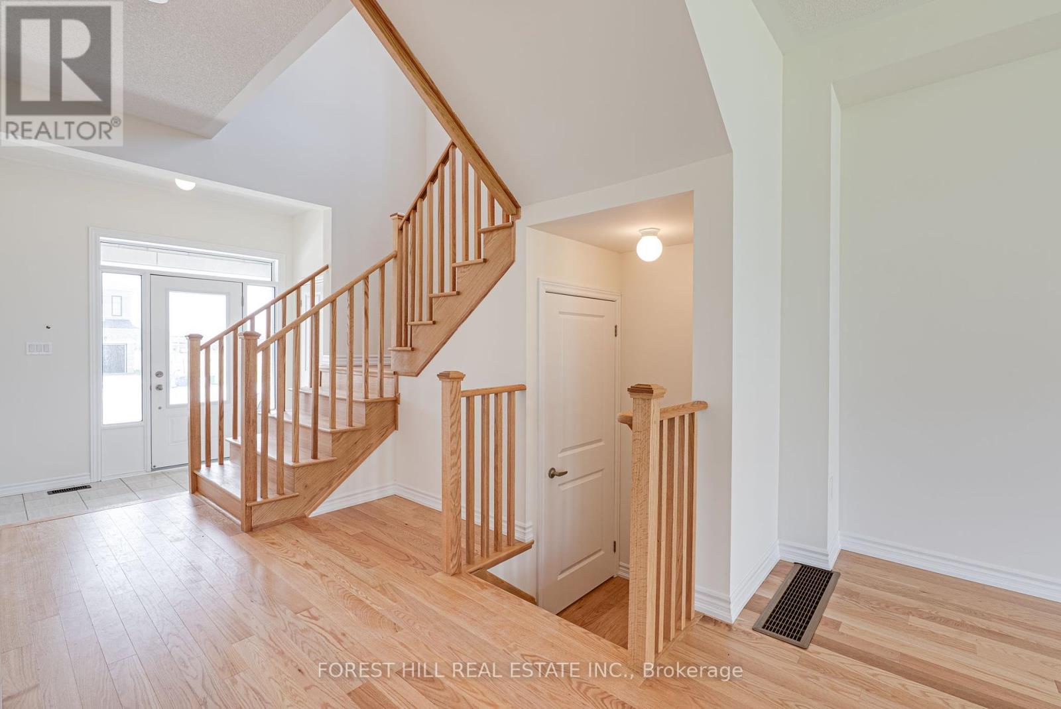
$1,100,000
138 TERRY FOX DRIVE
Barrie, Ontario, Ontario, L9J0L8
MLS® Number: S12149184
Property description
Welcome to this stunning brand-new 4 bedroom home by MVP, nestled in a thoughtfully designed master-planned community! Enjoy elegant living with access to walking trails, bike paths, and a sports pack, perfect for shopping, Lake Simcoe beaches, golf courses, and downtown Barrie, this home offers both comfort and accessibility. Step inside to an open-concept layout featuring a spacious kitchen with newly updated appliances and countertops-ideal for entertaining. The home also boasts direct access from the garage for added convenience. For ease and efficiency, enjoy the second-floor laundry, eliminating the need to carry laundry up and down the stairs! The primary bedroom is a true retreat, showcasing a generously sized walk-in closet and a custom ensuite with double sinks, a glass shower, and a luxurious soaker tub-your private oasis awaits! Don't miss this incredible opportunity to own a beautifully designed home in a prime location.
Building information
Type
*****
Basement Development
*****
Basement Type
*****
Construction Style Attachment
*****
Cooling Type
*****
Exterior Finish
*****
Foundation Type
*****
Half Bath Total
*****
Heating Fuel
*****
Heating Type
*****
Size Interior
*****
Stories Total
*****
Utility Water
*****
Land information
Sewer
*****
Size Depth
*****
Size Frontage
*****
Size Irregular
*****
Size Total
*****
Rooms
Main level
Eating area
*****
Great room
*****
Kitchen
*****
Second level
Primary Bedroom
*****
Bedroom 4
*****
Bedroom 3
*****
Bedroom 2
*****
Main level
Eating area
*****
Great room
*****
Kitchen
*****
Second level
Primary Bedroom
*****
Bedroom 4
*****
Bedroom 3
*****
Bedroom 2
*****
Main level
Eating area
*****
Great room
*****
Kitchen
*****
Second level
Primary Bedroom
*****
Bedroom 4
*****
Bedroom 3
*****
Bedroom 2
*****
Main level
Eating area
*****
Great room
*****
Kitchen
*****
Second level
Primary Bedroom
*****
Bedroom 4
*****
Bedroom 3
*****
Bedroom 2
*****
Main level
Eating area
*****
Great room
*****
Kitchen
*****
Second level
Primary Bedroom
*****
Bedroom 4
*****
Bedroom 3
*****
Bedroom 2
*****
Main level
Eating area
*****
Great room
*****
Kitchen
*****
Second level
Primary Bedroom
*****
Bedroom 4
*****
Bedroom 3
*****
Bedroom 2
*****
Courtesy of FOREST HILL REAL ESTATE INC.
Book a Showing for this property
Please note that filling out this form you'll be registered and your phone number without the +1 part will be used as a password.
