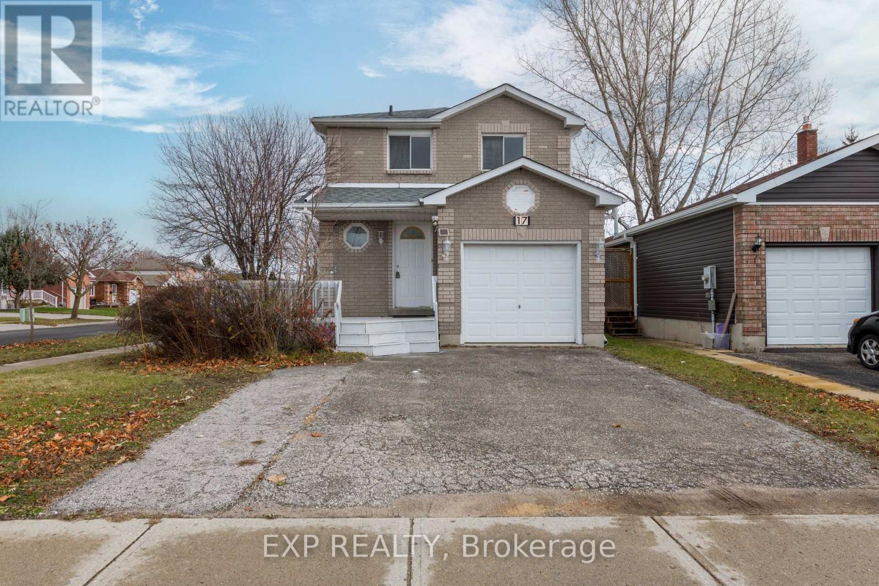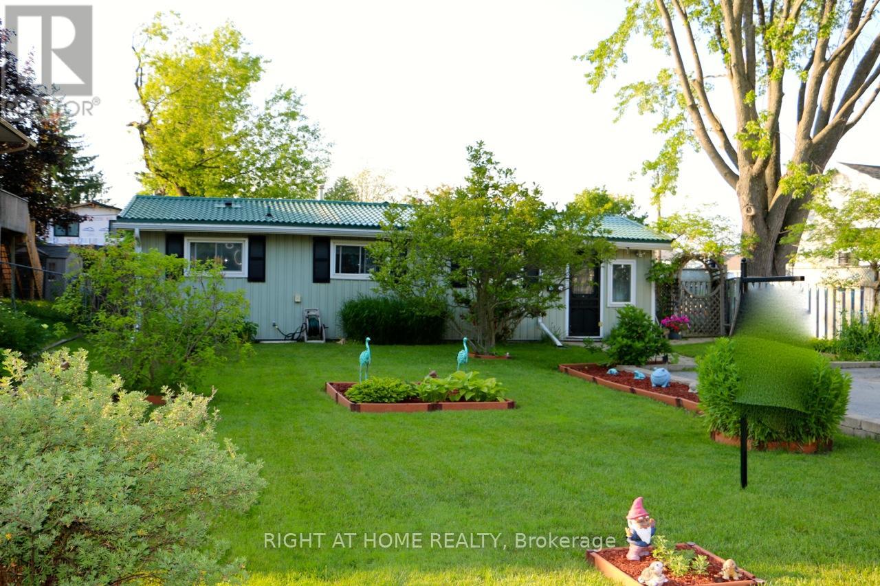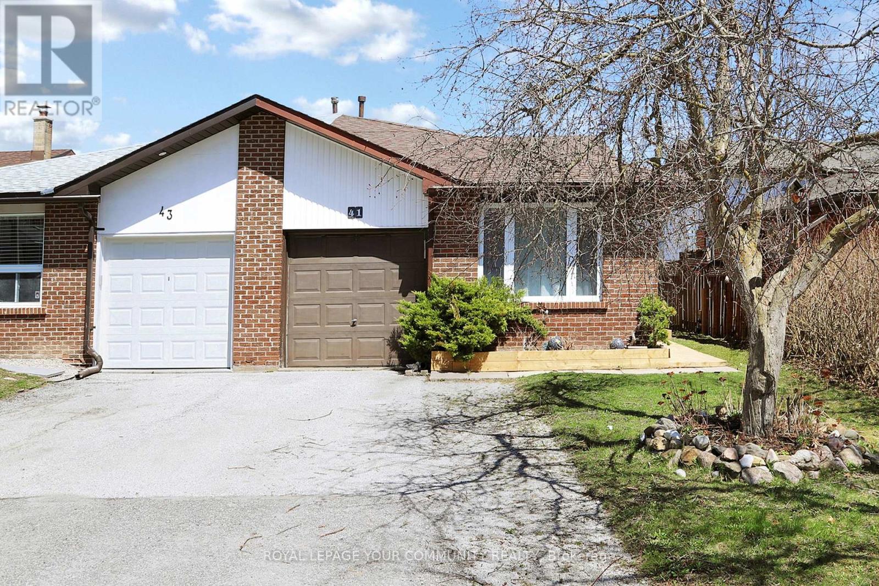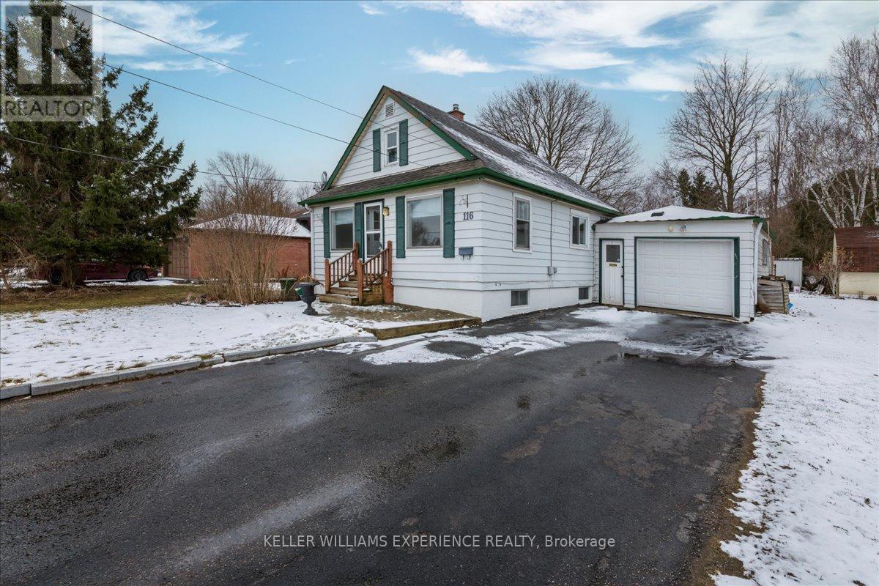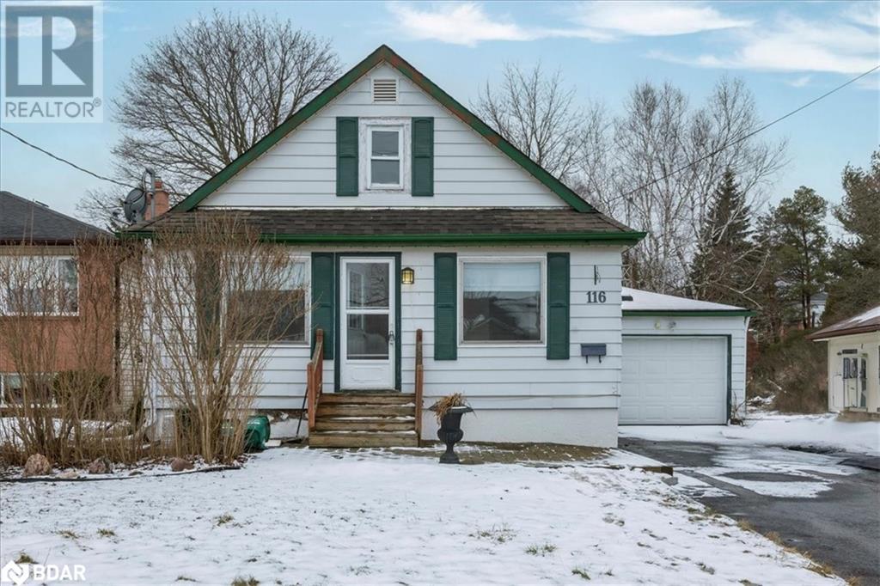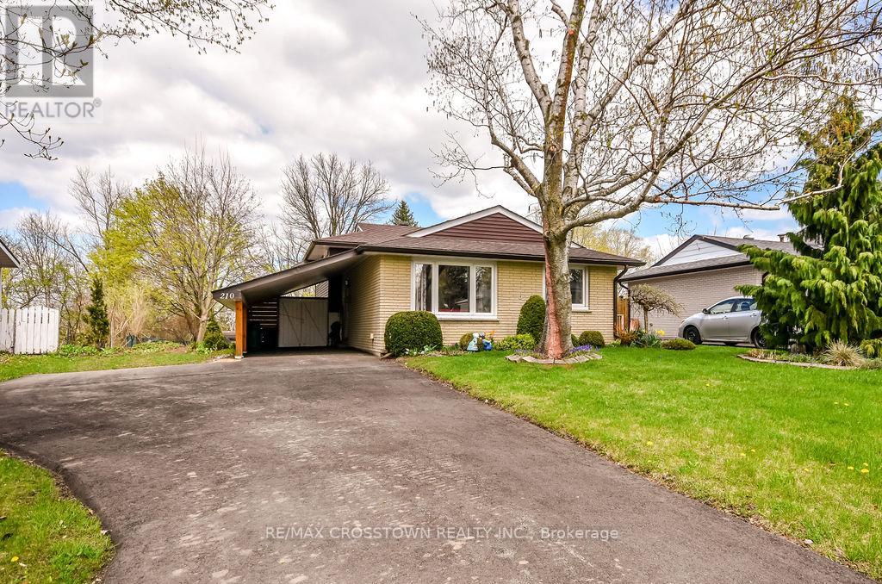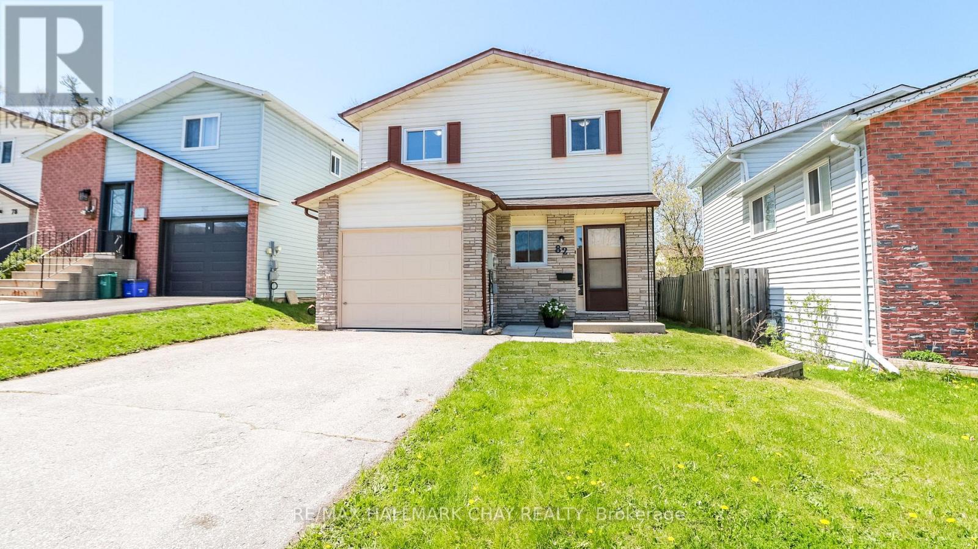Free account required
Unlock the full potential of your property search with a free account! Here's what you'll gain immediate access to:
- Exclusive Access to Every Listing
- Personalized Search Experience
- Favorite Properties at Your Fingertips
- Stay Ahead with Email Alerts
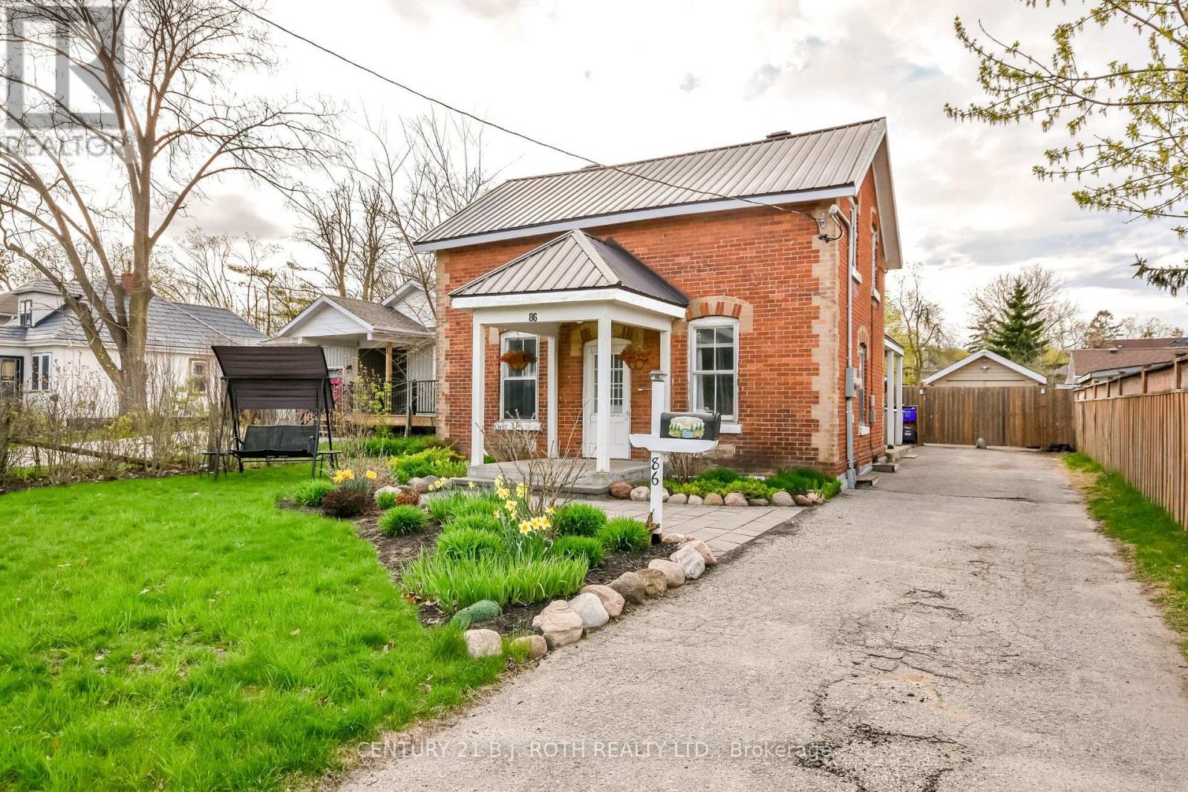
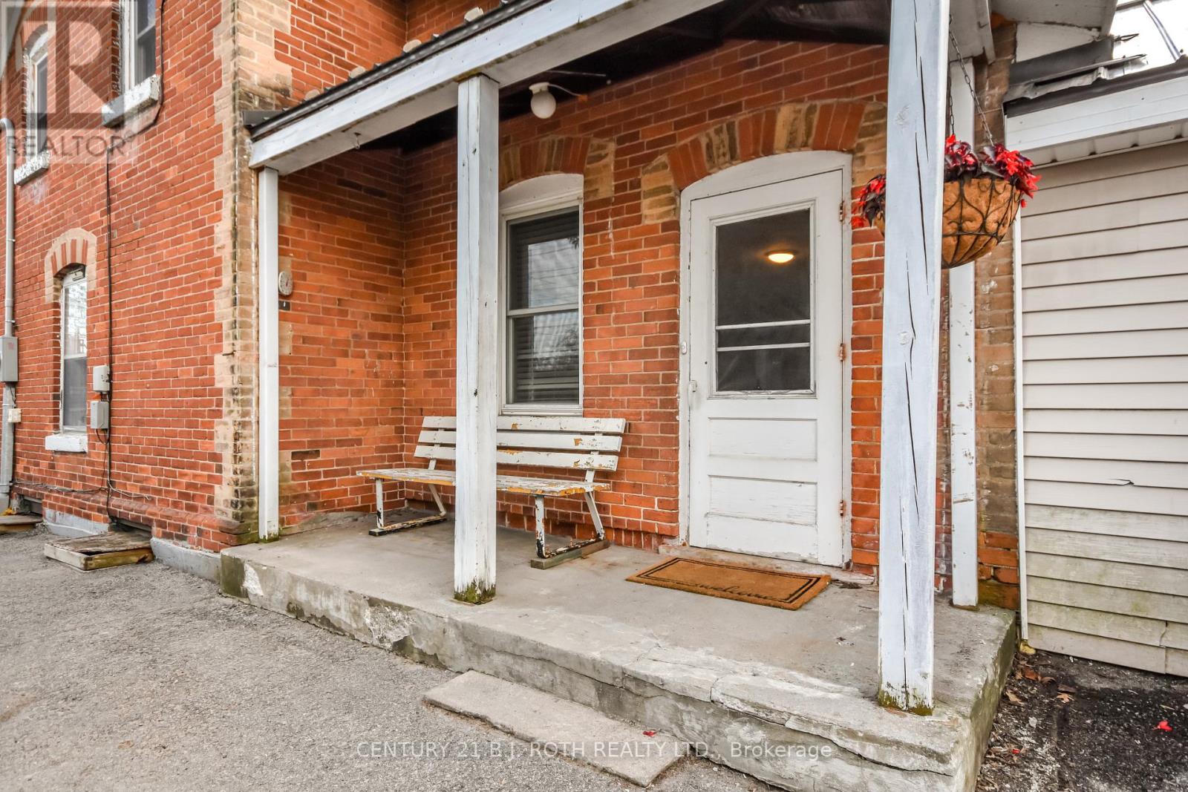
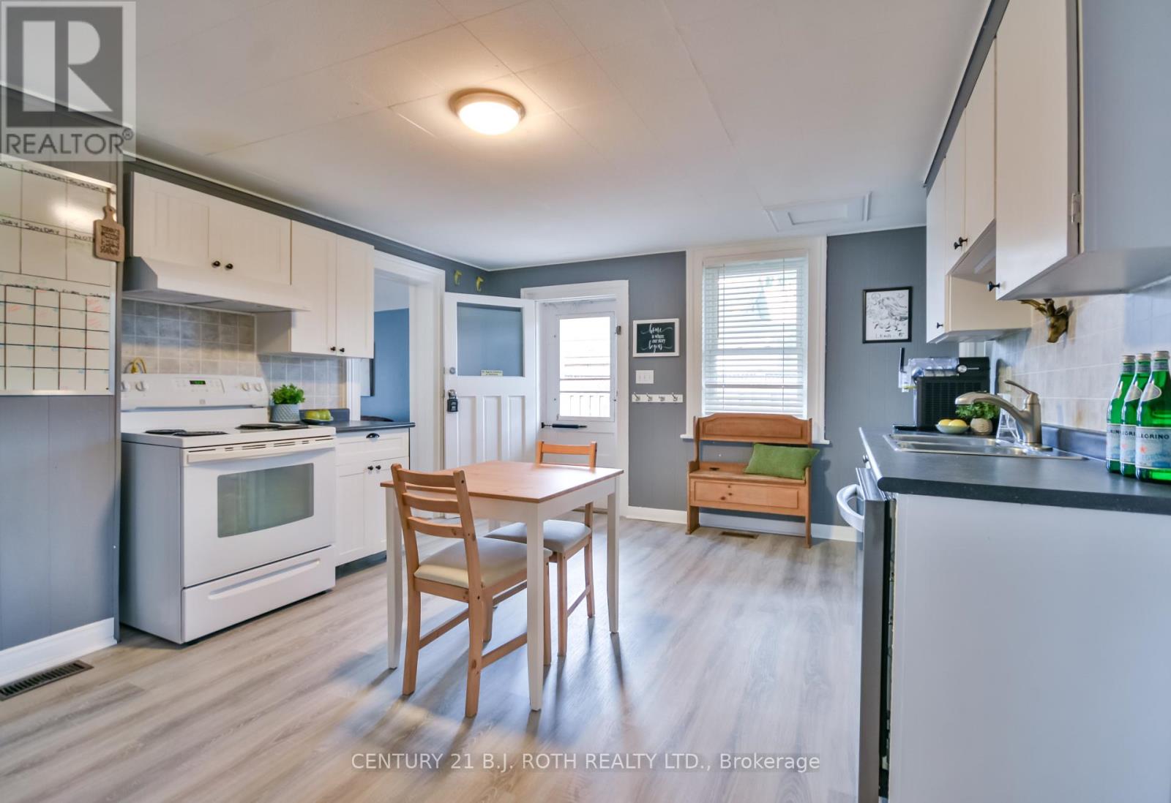

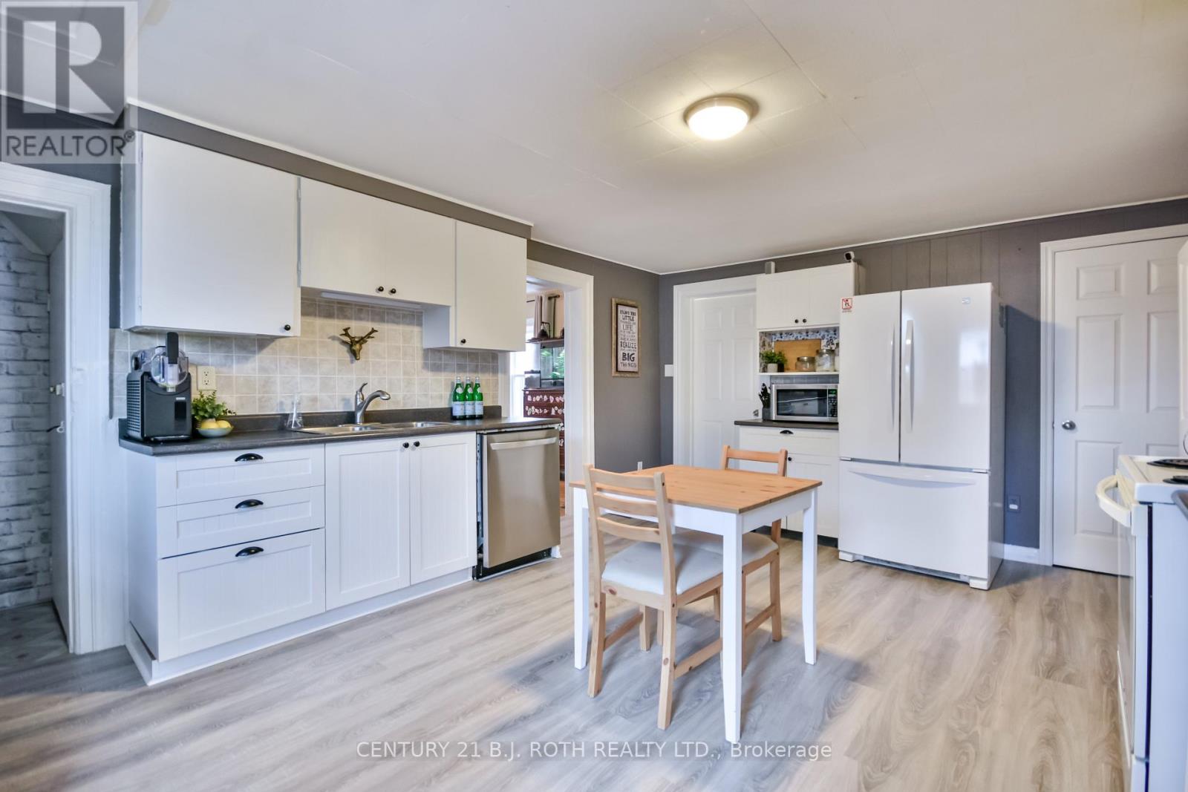
$599,900
86 HENRY STREET
Barrie, Ontario, Ontario, L4N1C8
MLS® Number: S12134860
Property description
Welcome to 86 Henry Street, an updated, charming 2-storey home with a detached garage. This Century home has been freshly painted, and offers a spacious main floor with a large eat-in kitchen with new flooring that flows into a cozy family room featuring a gas fireplace, vaulted ceiling and walkout to a deck and patio, perfect for entertaining. The deep 47' x 165' ft lot includes an insulated detached garage/workshop with 100 amp service and ample driveway parking for up to six vehicles! The main floor also boasts a generous dining room, primary bedroom, 4 piece updated bathroom and laundry room. Upstairs, you'll find two additional bedrooms and a new 2-piece bathroom. The home is topped with a durable steel roof, ensuring long-lasting piece of mind. Other perks include: newer electrical, some newer windows & owned hot water heater! Painstakingly maintained, low maintenance perennial garden! Located close to schools, parks, shopping, and transit! This property presents a fantastic opportunity for any buyers or investors looking to enter a growing community in a neighborhood with strong future potential!
Building information
Type
*****
Age
*****
Amenities
*****
Appliances
*****
Basement Development
*****
Basement Type
*****
Construction Style Attachment
*****
Exterior Finish
*****
Fireplace Present
*****
FireplaceTotal
*****
Flooring Type
*****
Foundation Type
*****
Half Bath Total
*****
Heating Fuel
*****
Heating Type
*****
Size Interior
*****
Stories Total
*****
Utility Water
*****
Land information
Amenities
*****
Fence Type
*****
Landscape Features
*****
Sewer
*****
Size Depth
*****
Size Frontage
*****
Size Irregular
*****
Size Total
*****
Rooms
Main level
Laundry room
*****
Primary Bedroom
*****
Living room
*****
Dining room
*****
Kitchen
*****
Second level
Bedroom
*****
Bedroom
*****
Courtesy of CENTURY 21 B.J. ROTH REALTY LTD.
Book a Showing for this property
Please note that filling out this form you'll be registered and your phone number without the +1 part will be used as a password.
