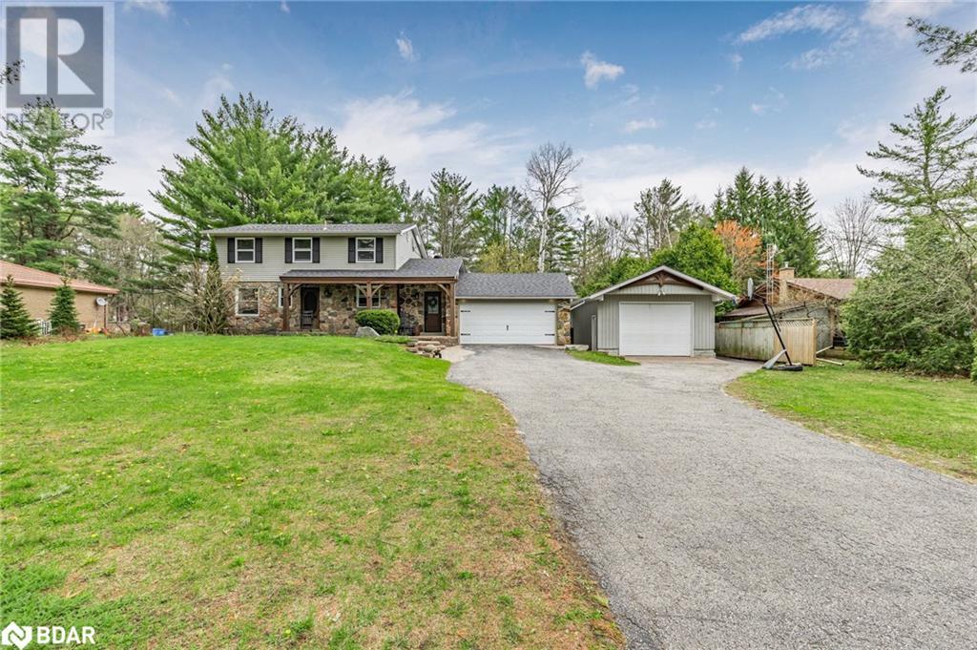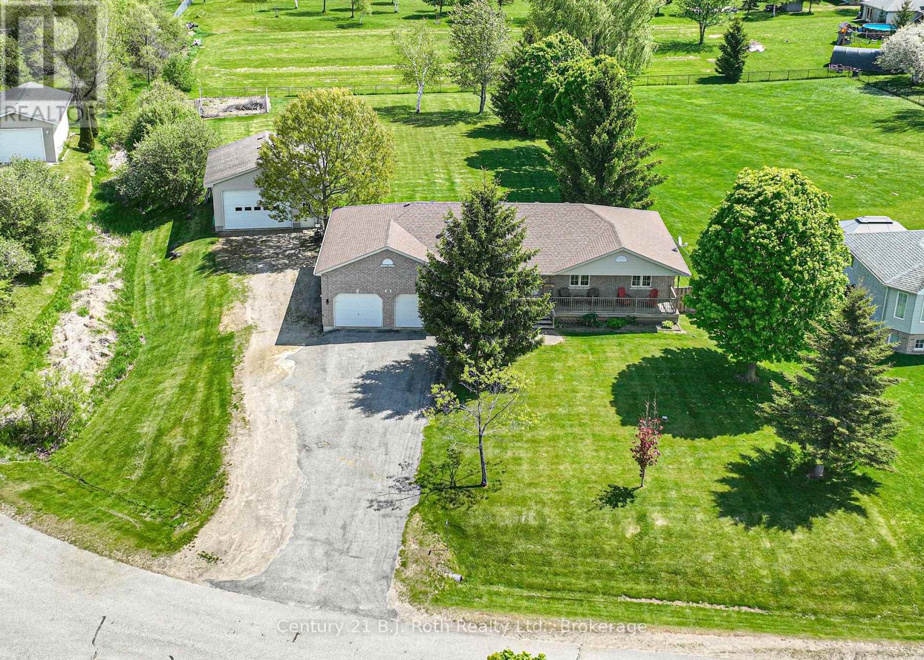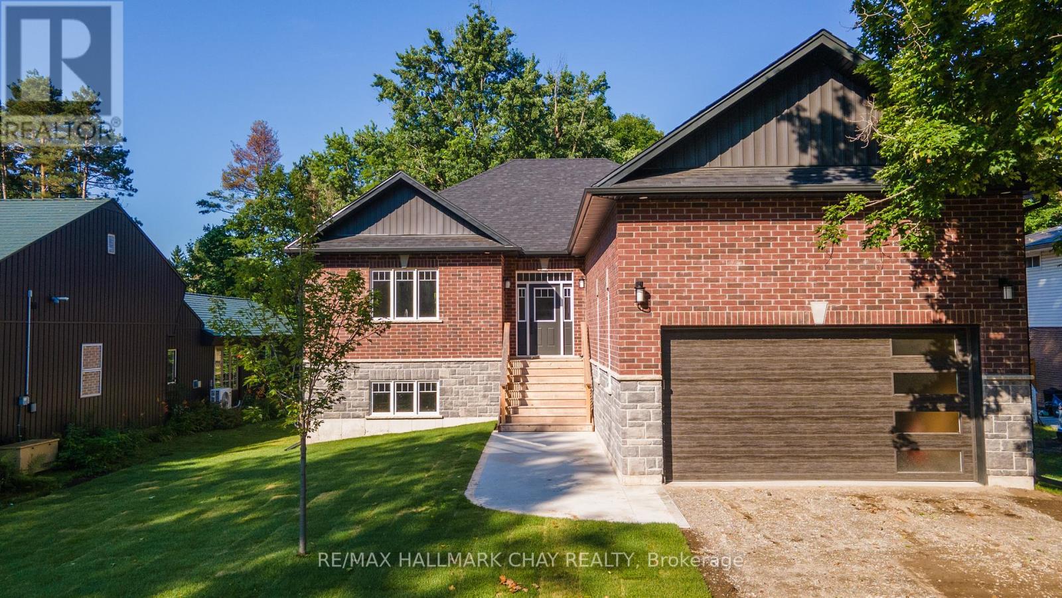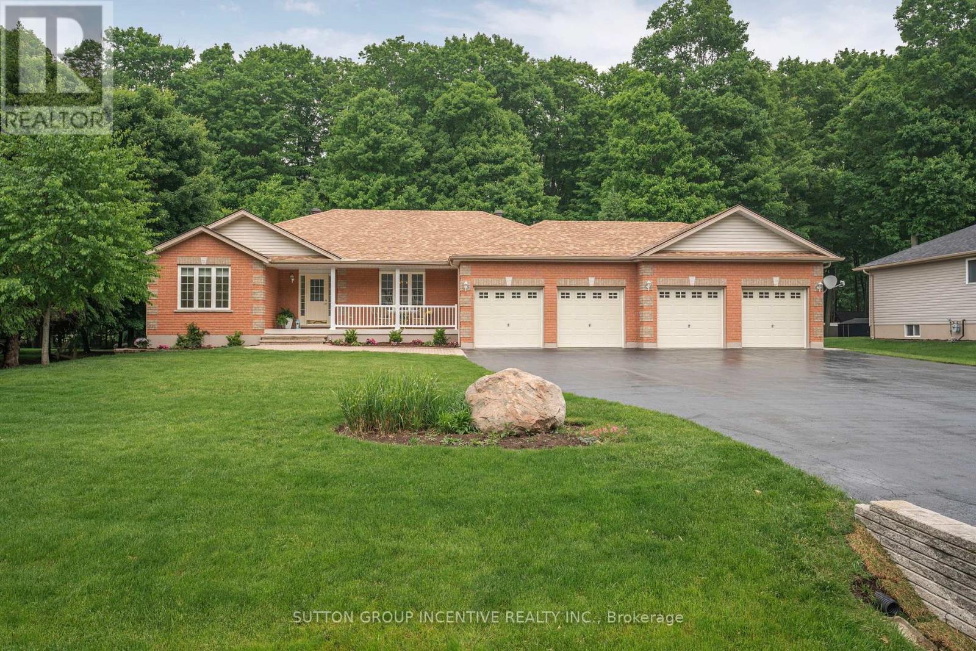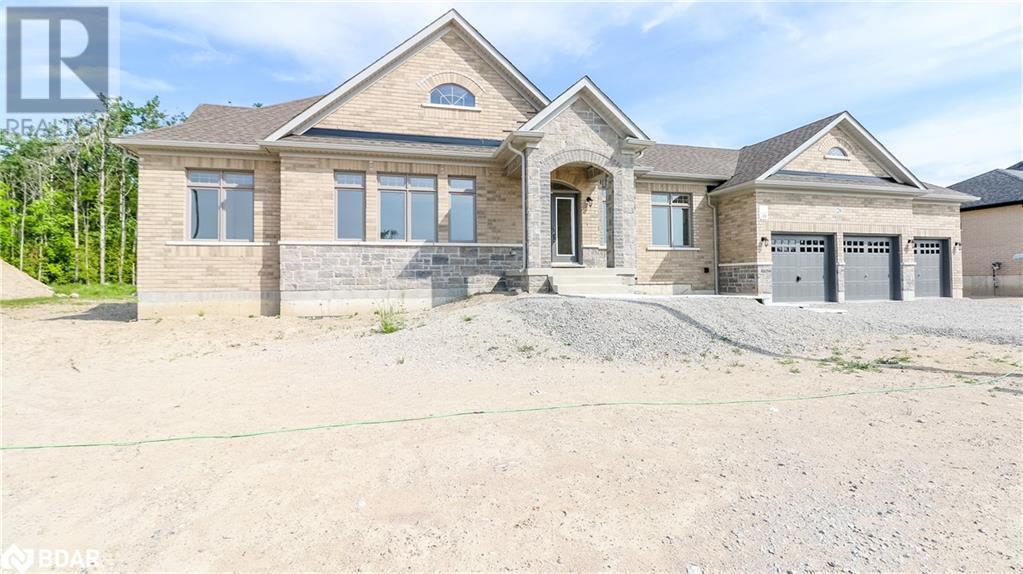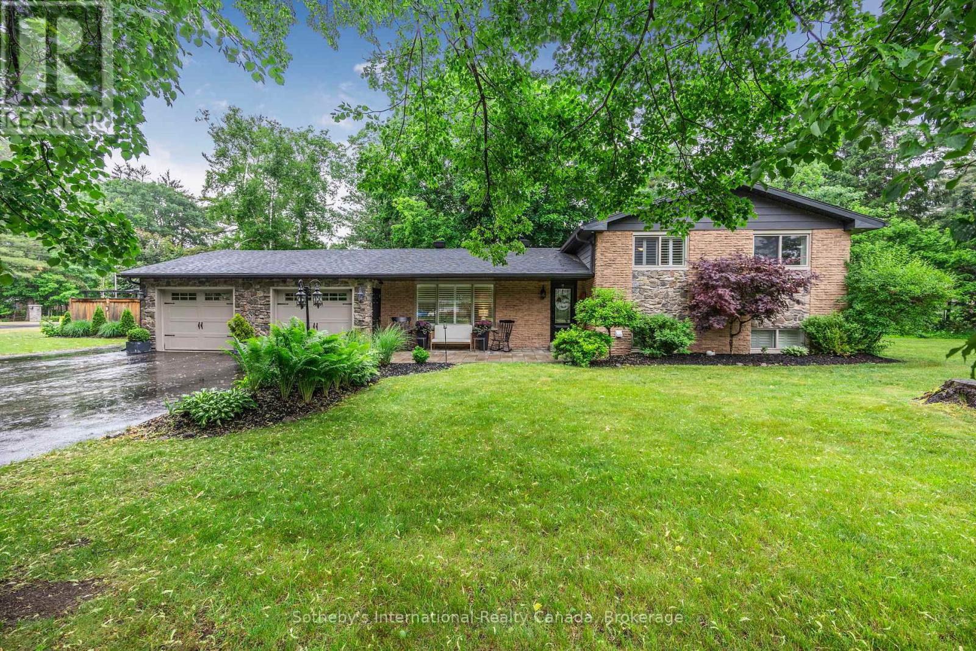Free account required
Unlock the full potential of your property search with a free account! Here's what you'll gain immediate access to:
- Exclusive Access to Every Listing
- Personalized Search Experience
- Favorite Properties at Your Fingertips
- Stay Ahead with Email Alerts
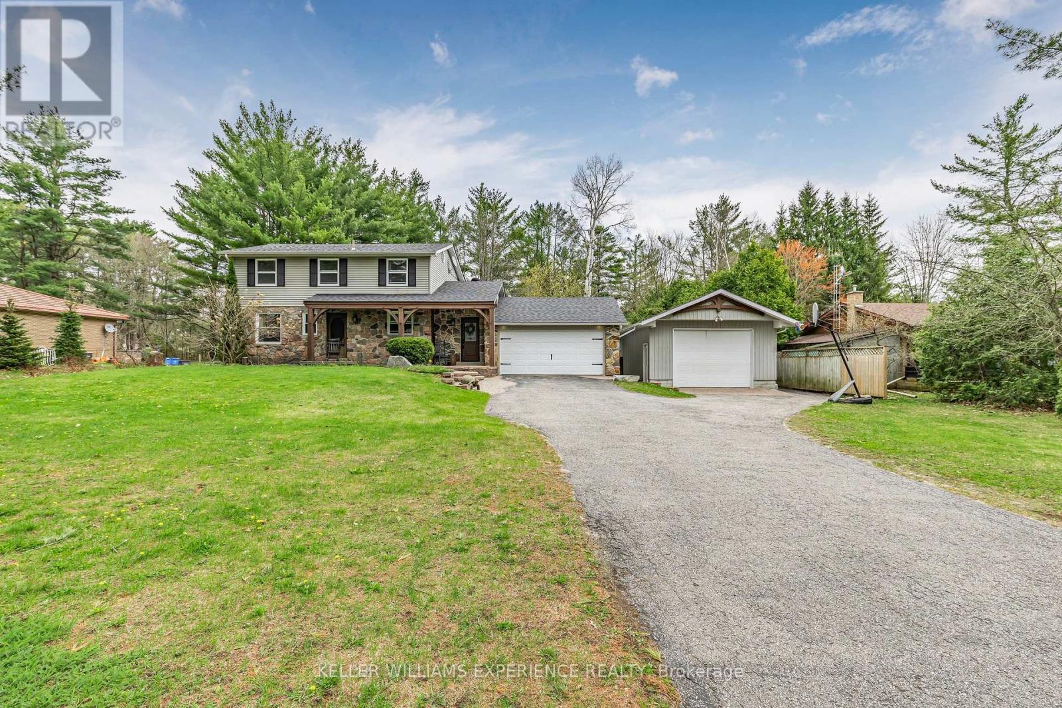
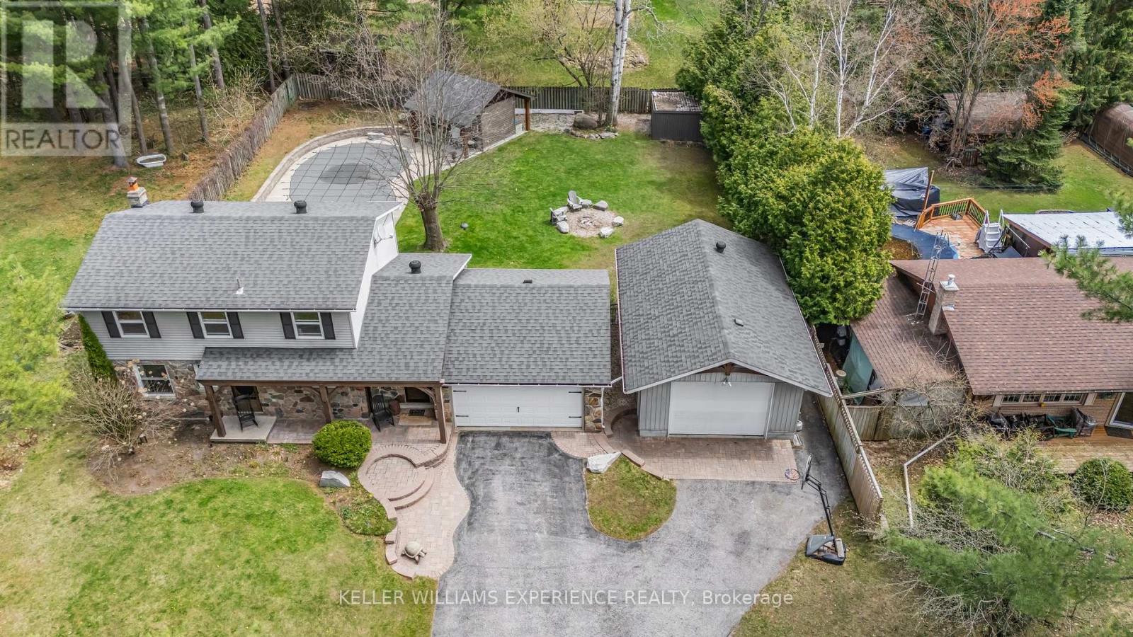
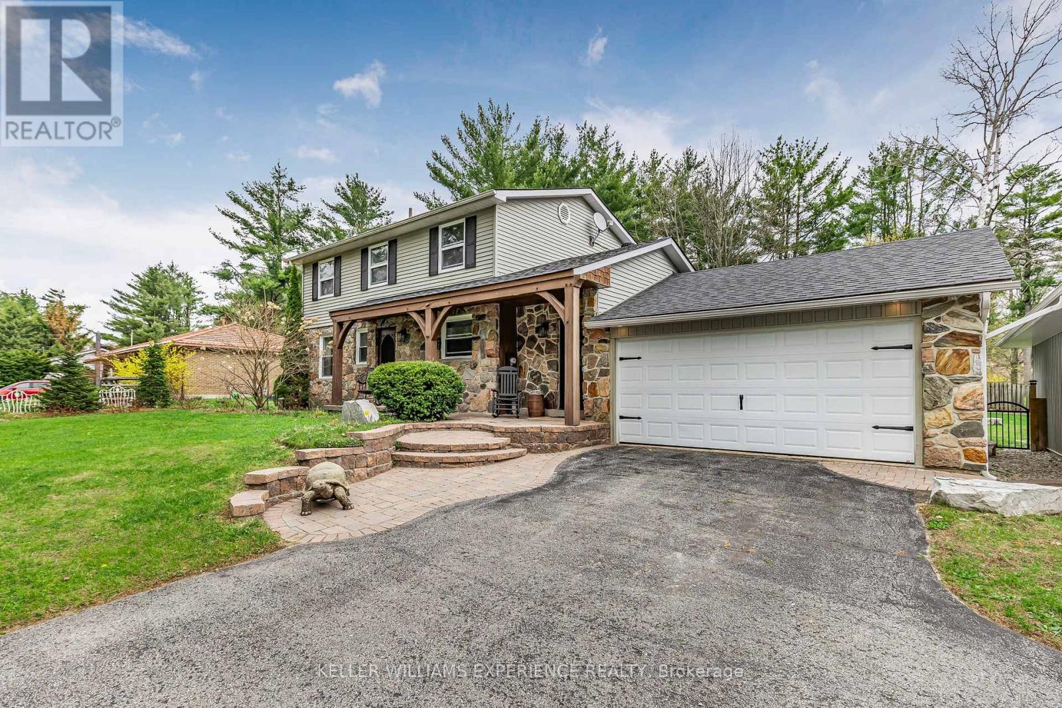
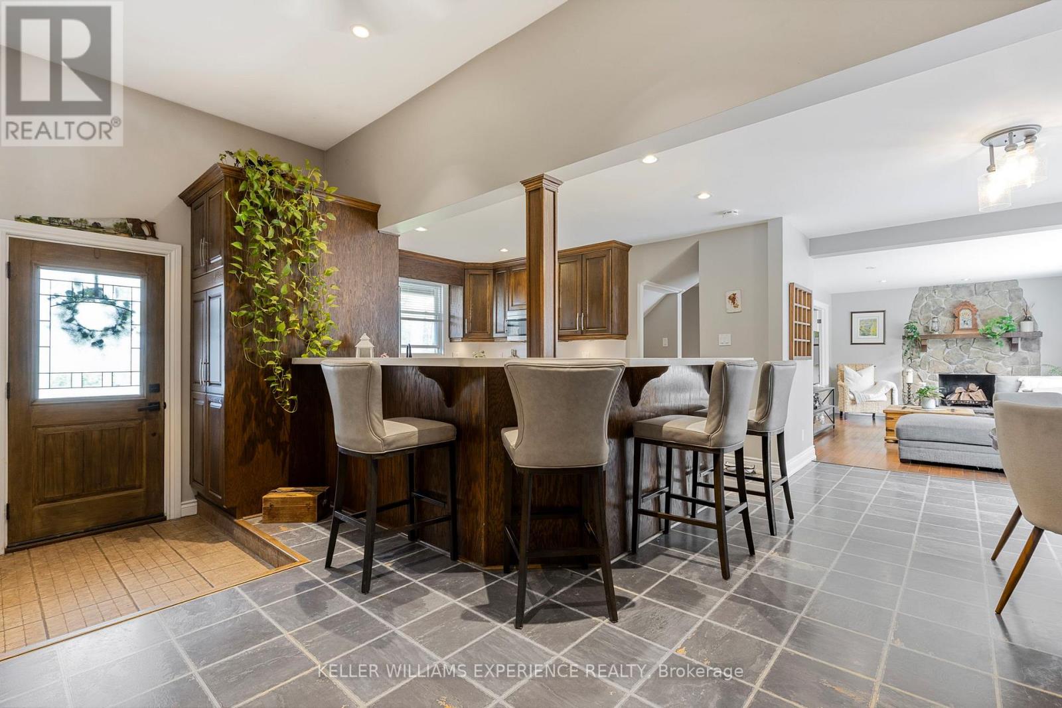
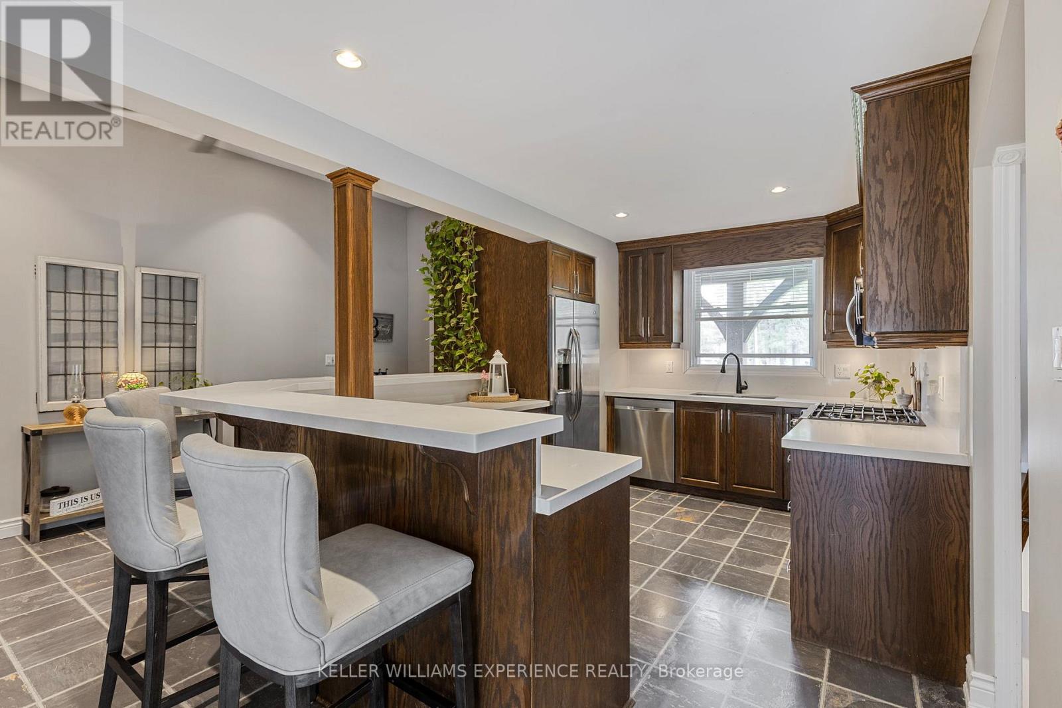
$1,149,000
31 LAWRENCE AVENUE
Springwater, Ontario, Ontario, L9X0W4
MLS® Number: S12130013
Property description
RURAL TURN-KEY HOME WITH DETACHED HEATED 20X30 SHOP AND BACKYARD OASIS WITH INGROUNG POOL. Welcome home to a beautifully maintained, turn-key home set on a fully fenced lot. This property boasts a stunning inground pool complete with a winter safety cover perfect for summer fun and easy off-season maintenance. You'll also enjoy a pool house with electrical and heating, and a 20' x 30' heated shop featuring a drive-through door to the backyard and a 40-amp panel ideal for hobbyists or contractors. An additional storage shed provides even more room for your tools and toys. Step inside to discover a thoughtfully designed interior with a large eat-in kitchen, complete with newer countertops (2021), gas stove, ample cabinetry, a pantry, and a breakfast bar. The oversized mudroom offers custom cubbies and convenient inside access to the attached double car garage. A main floor powder room and flexible office/bedroom make the space both functional and accommodating for main floor living. The bright, open living area is highlighted by a cultured stone fireplace and a panoramic window that frames views of your private backyard paradise. Upstairs, you'll find three spacious bedrooms that share a beautifully updated 4-piece bath. The oversized primary suite includes a walk-in closet for added luxury. The finished walk-out basement features a sunny recreation room, a laundry room with storage and countertop space, and seamless access to the rear yard, perfect for entertaining or enjoying quiet evenings. Do not miss your opportunity to own this exceptional property in the desirable Anten Mills community.
Building information
Type
*****
Age
*****
Appliances
*****
Basement Development
*****
Basement Features
*****
Basement Type
*****
Construction Style Attachment
*****
Cooling Type
*****
Exterior Finish
*****
Fireplace Present
*****
FireplaceTotal
*****
Fire Protection
*****
Foundation Type
*****
Half Bath Total
*****
Heating Fuel
*****
Heating Type
*****
Size Interior
*****
Stories Total
*****
Utility Water
*****
Land information
Amenities
*****
Fence Type
*****
Landscape Features
*****
Sewer
*****
Size Depth
*****
Size Frontage
*****
Size Irregular
*****
Size Total
*****
Rooms
Main level
Mud room
*****
Office
*****
Living room
*****
Dining room
*****
Kitchen
*****
Lower level
Living room
*****
Bedroom
*****
Laundry room
*****
Second level
Bedroom 3
*****
Bedroom 2
*****
Primary Bedroom
*****
Main level
Mud room
*****
Office
*****
Living room
*****
Dining room
*****
Kitchen
*****
Lower level
Living room
*****
Bedroom
*****
Laundry room
*****
Second level
Bedroom 3
*****
Bedroom 2
*****
Primary Bedroom
*****
Main level
Mud room
*****
Office
*****
Living room
*****
Dining room
*****
Kitchen
*****
Lower level
Living room
*****
Bedroom
*****
Laundry room
*****
Second level
Bedroom 3
*****
Bedroom 2
*****
Primary Bedroom
*****
Main level
Mud room
*****
Office
*****
Living room
*****
Dining room
*****
Kitchen
*****
Lower level
Living room
*****
Bedroom
*****
Laundry room
*****
Second level
Bedroom 3
*****
Bedroom 2
*****
Primary Bedroom
*****
Main level
Mud room
*****
Office
*****
Living room
*****
Dining room
*****
Kitchen
*****
Lower level
Living room
*****
Courtesy of KELLER WILLIAMS EXPERIENCE REALTY
Book a Showing for this property
Please note that filling out this form you'll be registered and your phone number without the +1 part will be used as a password.
