Free account required
Unlock the full potential of your property search with a free account! Here's what you'll gain immediate access to:
- Exclusive Access to Every Listing
- Personalized Search Experience
- Favorite Properties at Your Fingertips
- Stay Ahead with Email Alerts
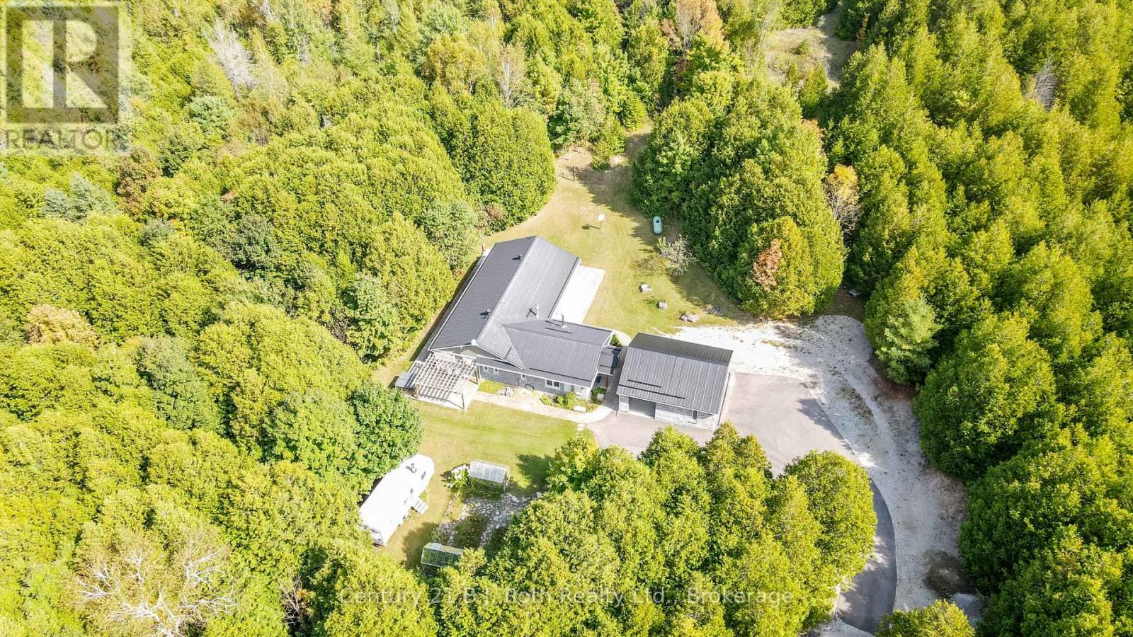
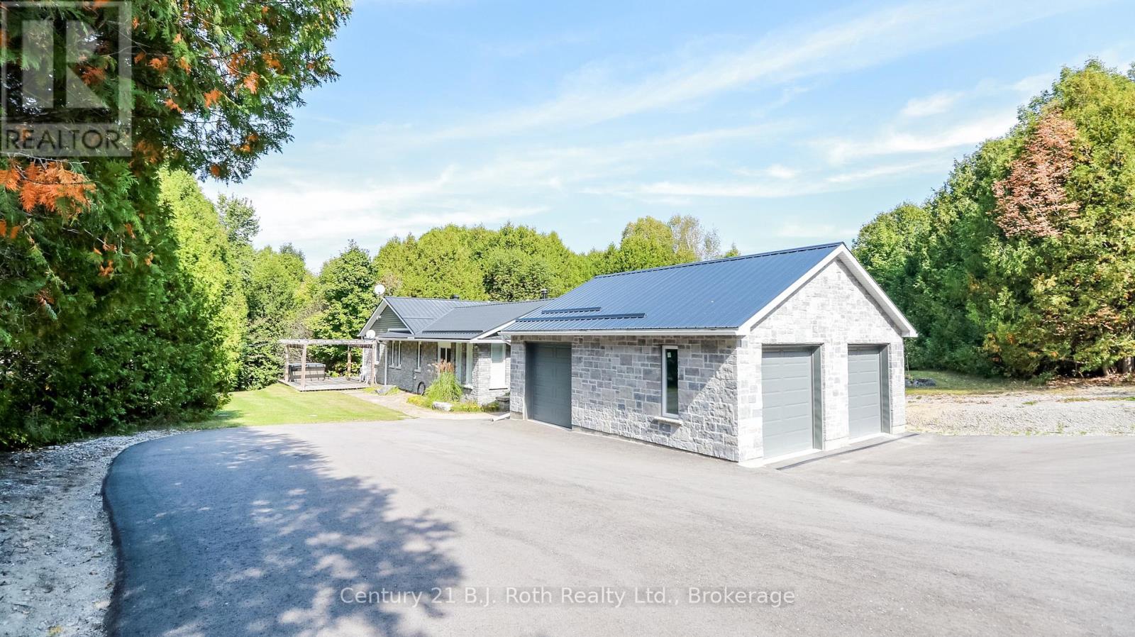
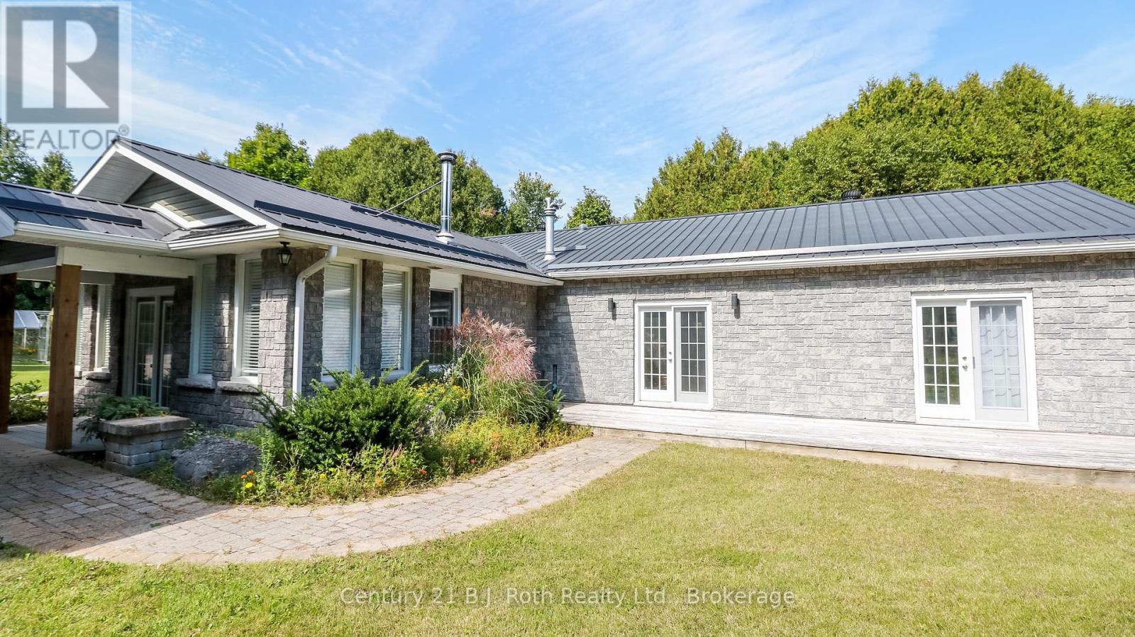
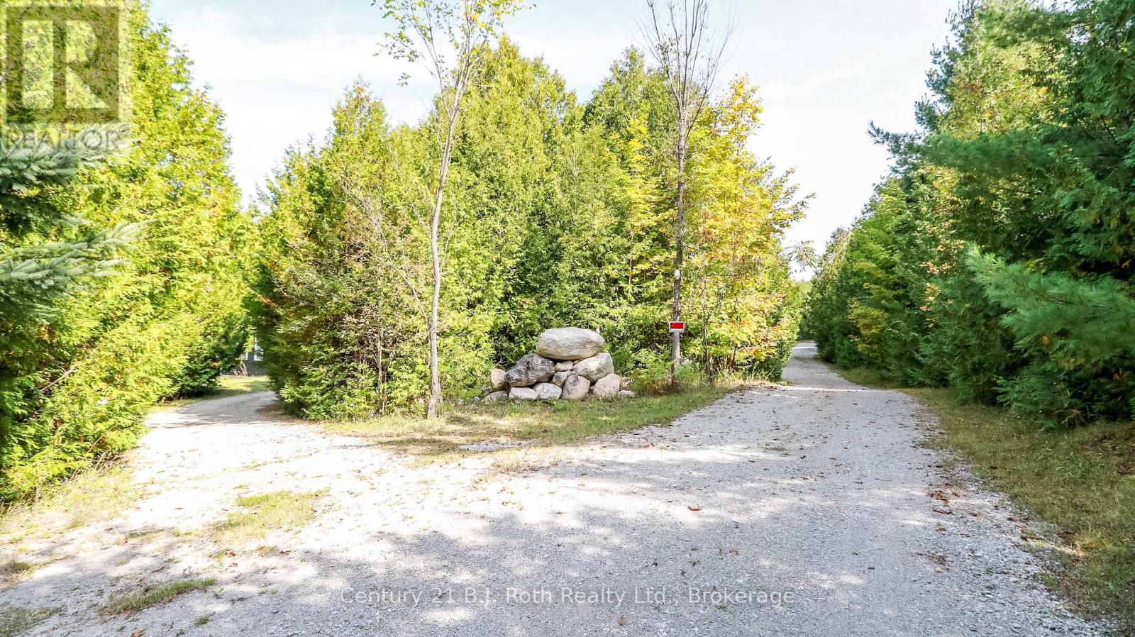
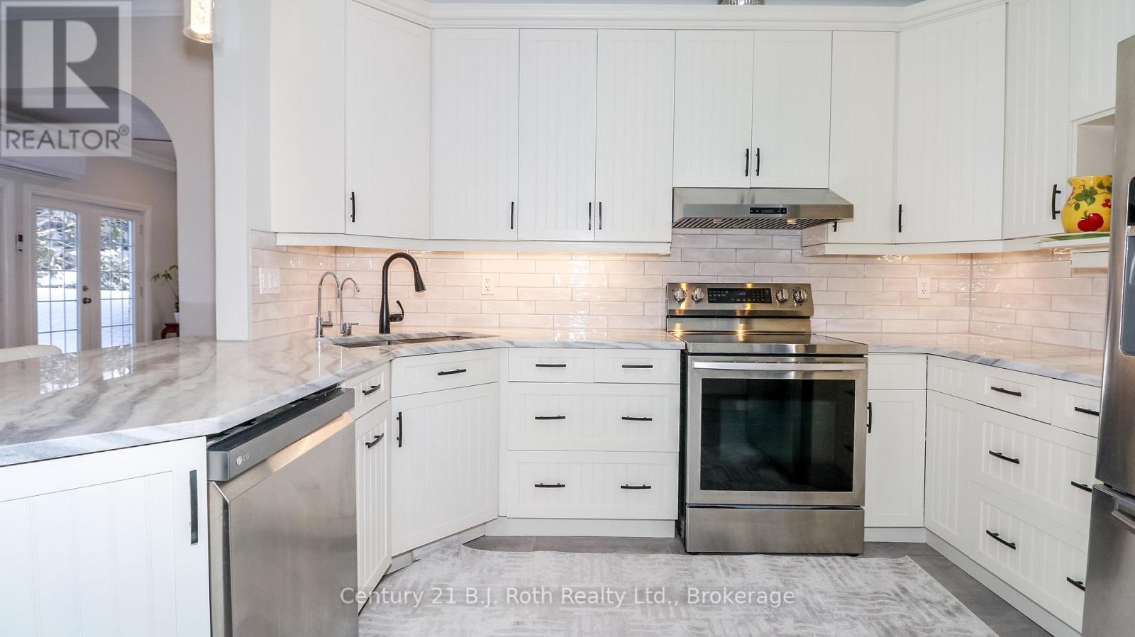
$1,850,000
2709 WAINMAN LINE
Severn, Ontario, Ontario, L0K1E0
MLS® Number: S12114538
Property description
Imagine YourSelf As An Owner Of This Wonderful Gem Hidden In The Forest. One of a Kind Setting That Rarely Becomes Available. If You Are Looking For Privacy Then Look No Further Than This Custom-Built 2140 sq. ft Stunning, Recently Renovated 3 Bedrooms 3 Full Washrooms Bungalow With Brand New 3 Car Garage and 3-8 Feet Doors, Workshop on a Secluded 43 Acre Private Estate. This All-Stone Home Comes With a Beautiful Custom Kitchen and Granite Countertops, Dining Room With Walkout to Deck, Living Room With New Engineering Floors, a Family Room Full of Windows, Heated Tile Floors, and a Wood Stove. The Primary Bedroom Has a Full Ensuite, Walk-in Closet, and Walk-Out to the Hot Tub. The Main Bathroom Has Been Renovated With a Quartz Countertop and a Walk-in Glass Shower. All Principal Rooms Have a Walkout to Wrap Around Deck. Radiant In-floor Heat in the Entire Home With a New (2020) On-demand Water Heater. There is a 30' X 30' Fully Insulated and Heated Workshop With a Separate 200 Amp Hydro Service. Bell Internet, Metal Roofs, 2 Green Houses, New Pavings in Front and Side of the Garage and more. This Home is a Pleasure to Show and is the Ultimate In Privacy!
Building information
Type
*****
Appliances
*****
Architectural Style
*****
Construction Style Attachment
*****
Cooling Type
*****
Exterior Finish
*****
Fireplace Present
*****
Flooring Type
*****
Foundation Type
*****
Heating Fuel
*****
Heating Type
*****
Size Interior
*****
Stories Total
*****
Land information
Acreage
*****
Sewer
*****
Size Depth
*****
Size Frontage
*****
Size Irregular
*****
Size Total
*****
Rooms
Main level
Bedroom 2
*****
Other
*****
Bathroom
*****
Primary Bedroom
*****
Great room
*****
Living room
*****
Dining room
*****
Kitchen
*****
Foyer
*****
Bathroom
*****
Bathroom
*****
Bedroom 3
*****
Bedroom 2
*****
Other
*****
Bathroom
*****
Primary Bedroom
*****
Great room
*****
Living room
*****
Dining room
*****
Kitchen
*****
Foyer
*****
Bathroom
*****
Bathroom
*****
Bedroom 3
*****
Bedroom 2
*****
Other
*****
Bathroom
*****
Primary Bedroom
*****
Great room
*****
Living room
*****
Dining room
*****
Kitchen
*****
Foyer
*****
Bathroom
*****
Bathroom
*****
Bedroom 3
*****
Courtesy of Century 21 B.J. Roth Realty Ltd.
Book a Showing for this property
Please note that filling out this form you'll be registered and your phone number without the +1 part will be used as a password.
