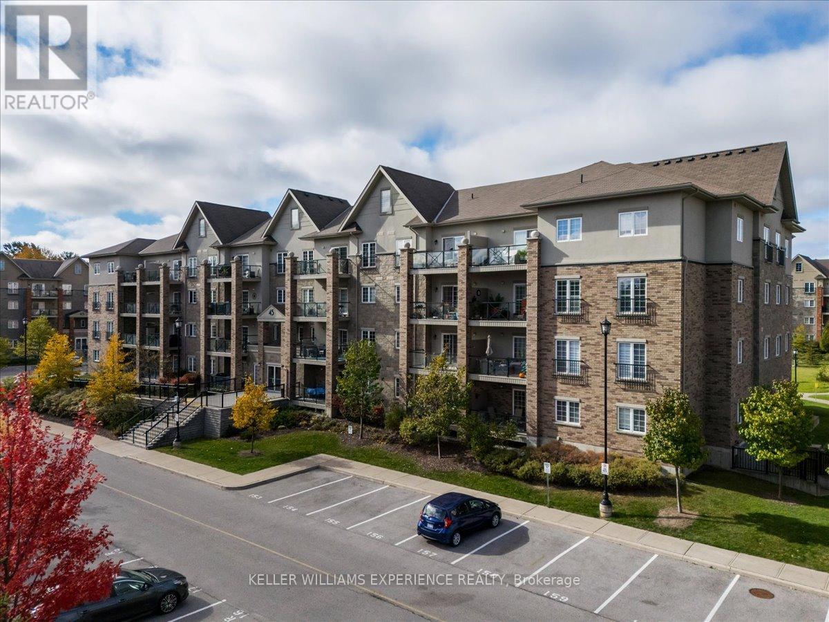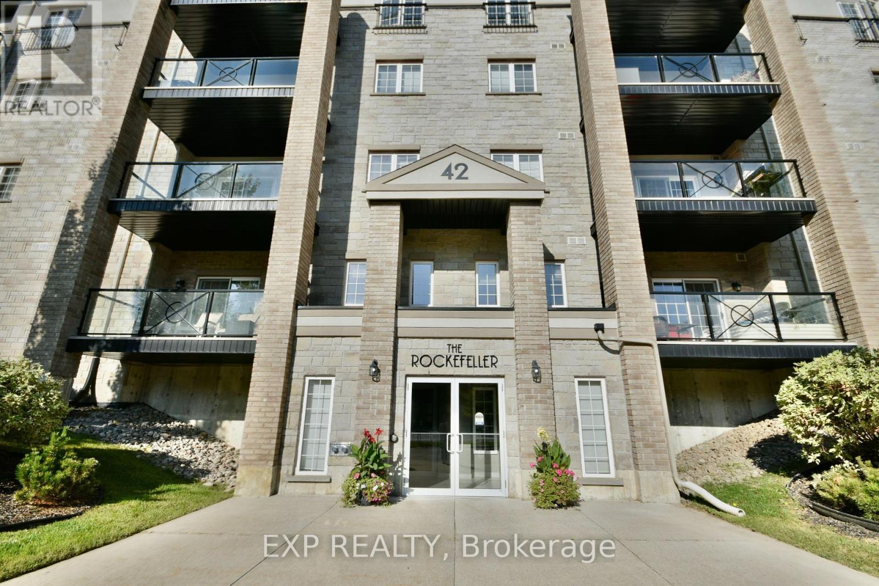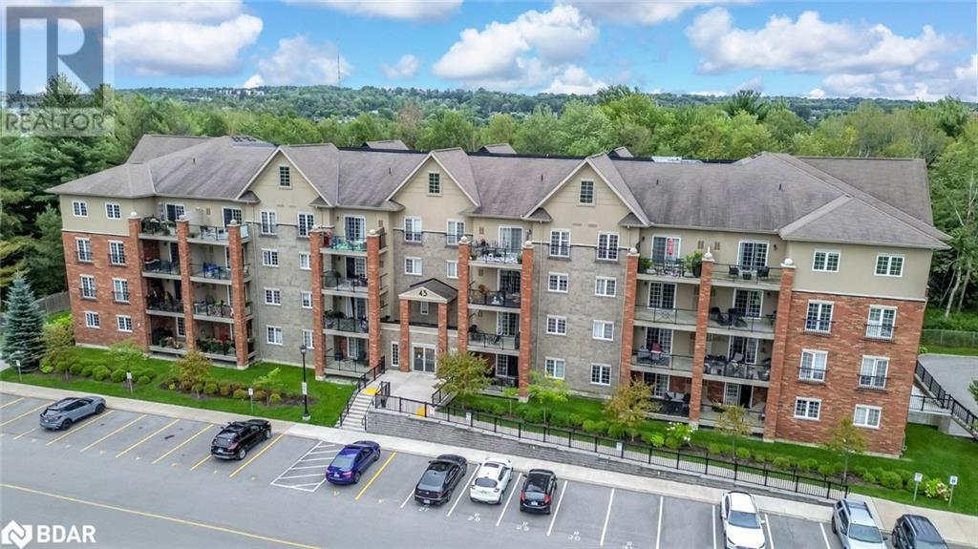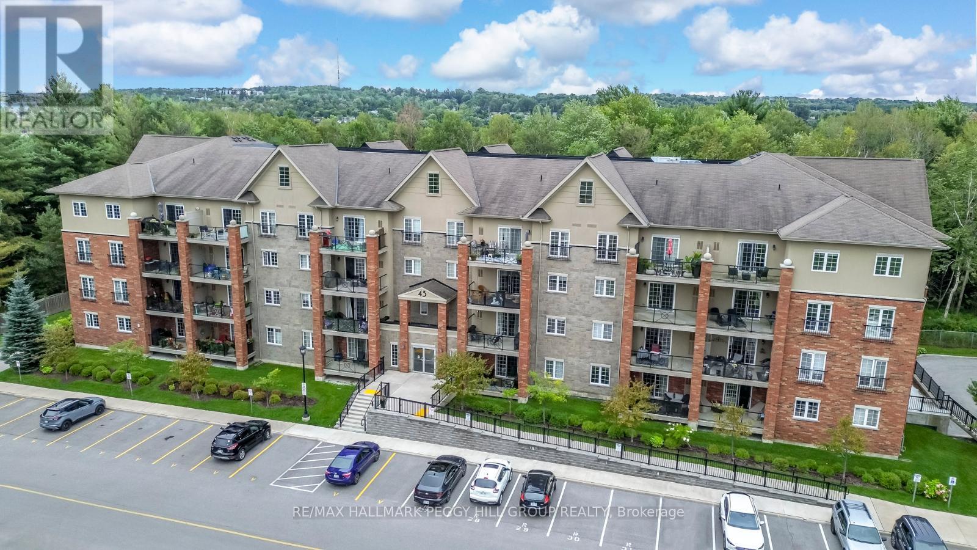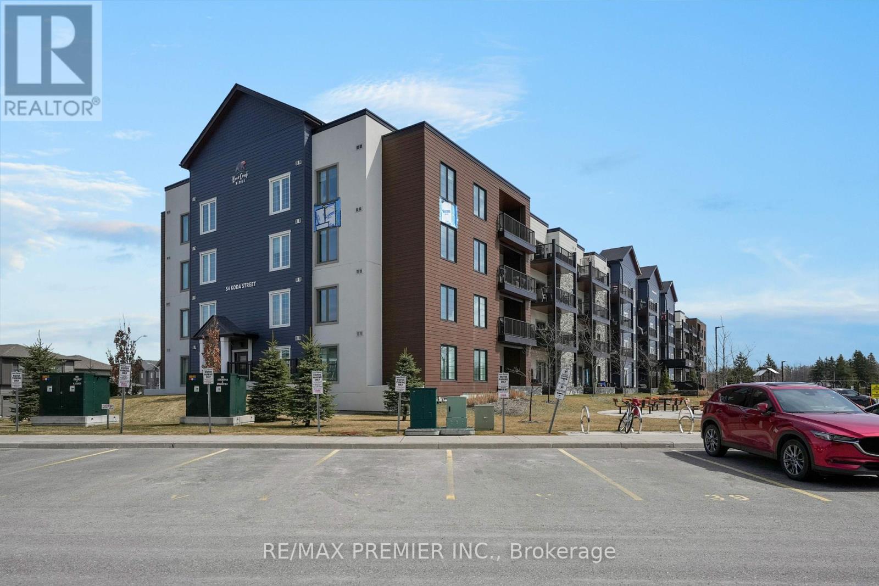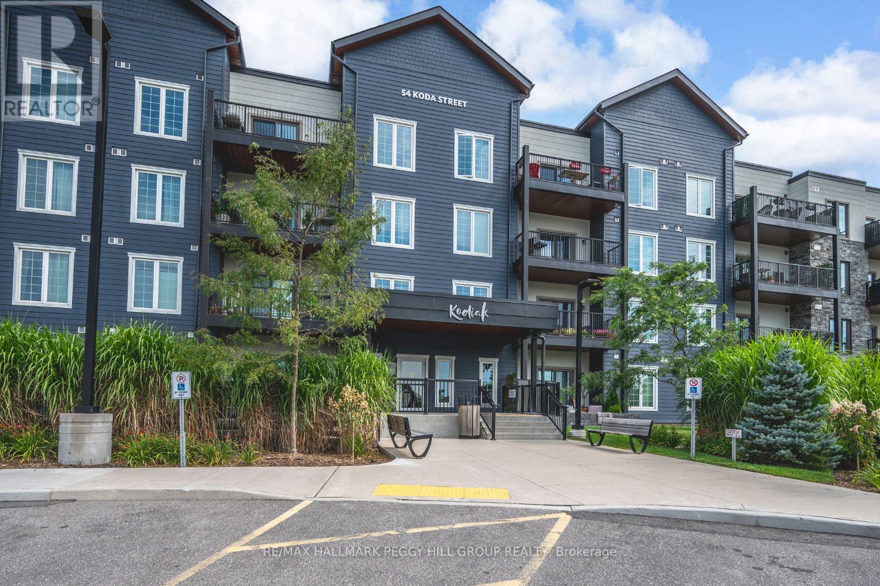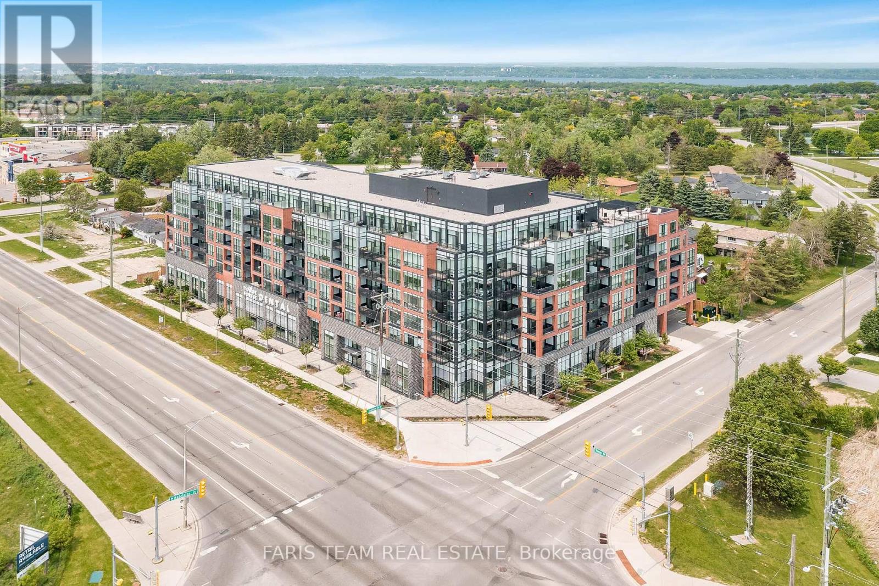Free account required
Unlock the full potential of your property search with a free account! Here's what you'll gain immediate access to:
- Exclusive Access to Every Listing
- Personalized Search Experience
- Favorite Properties at Your Fingertips
- Stay Ahead with Email Alerts
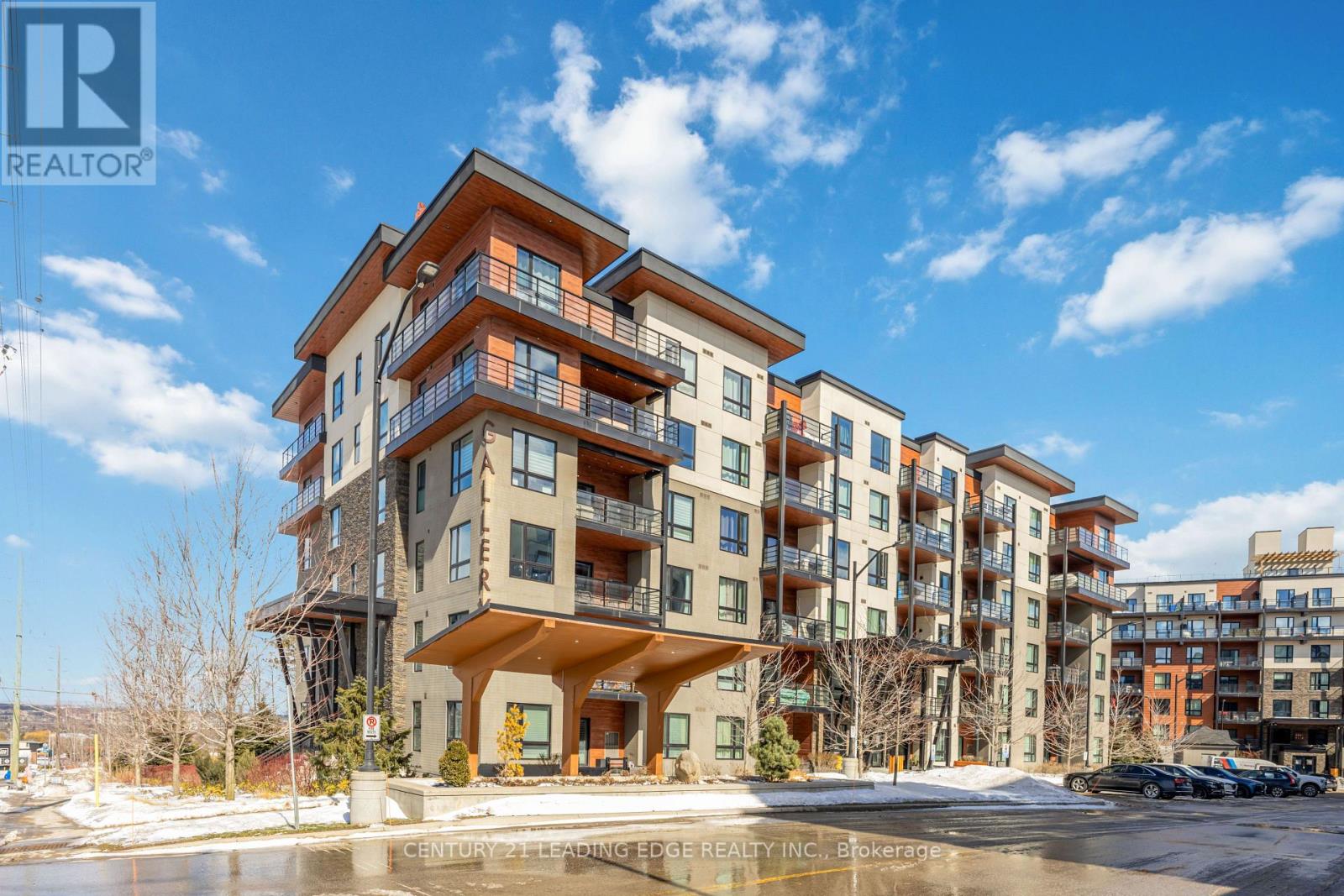
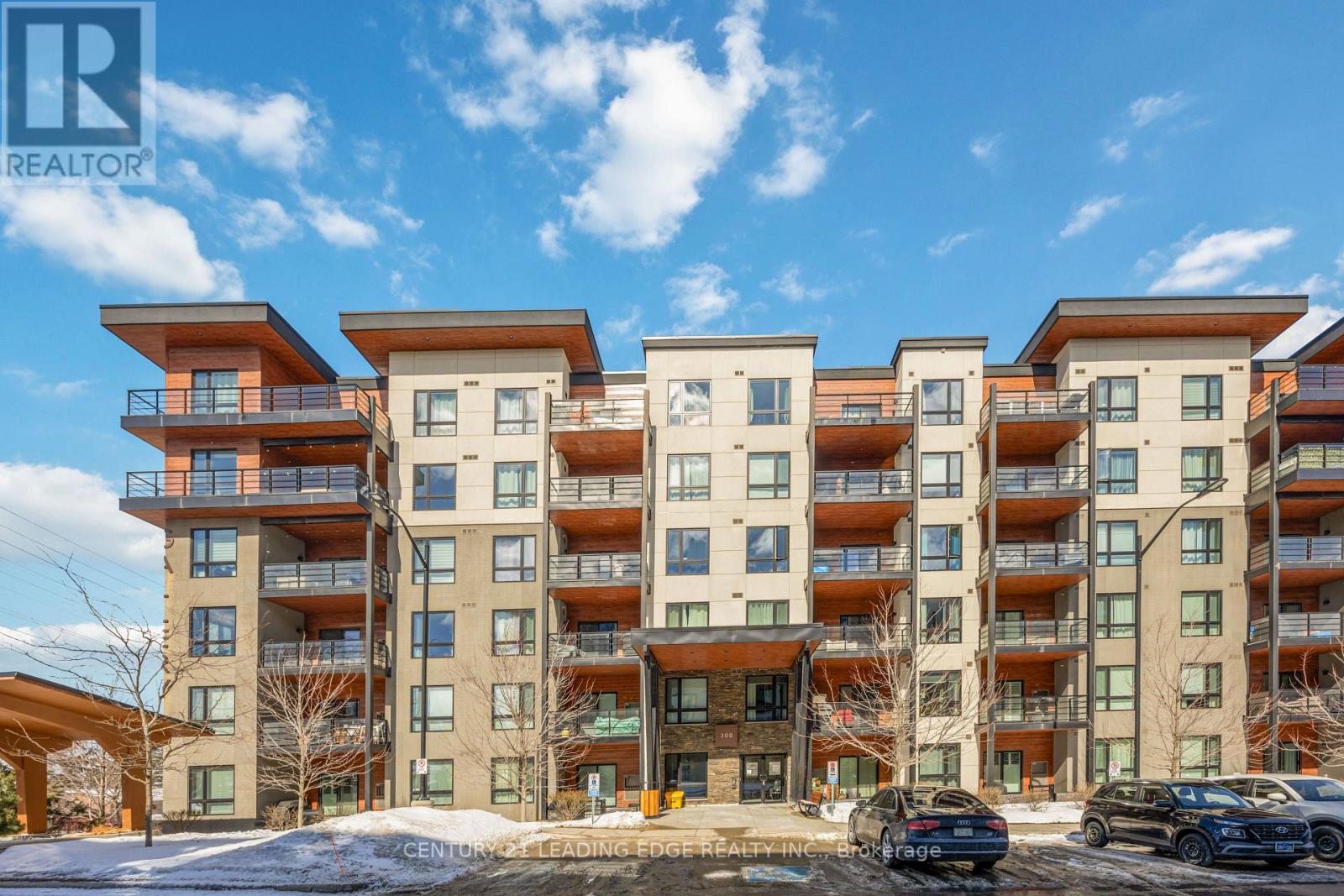

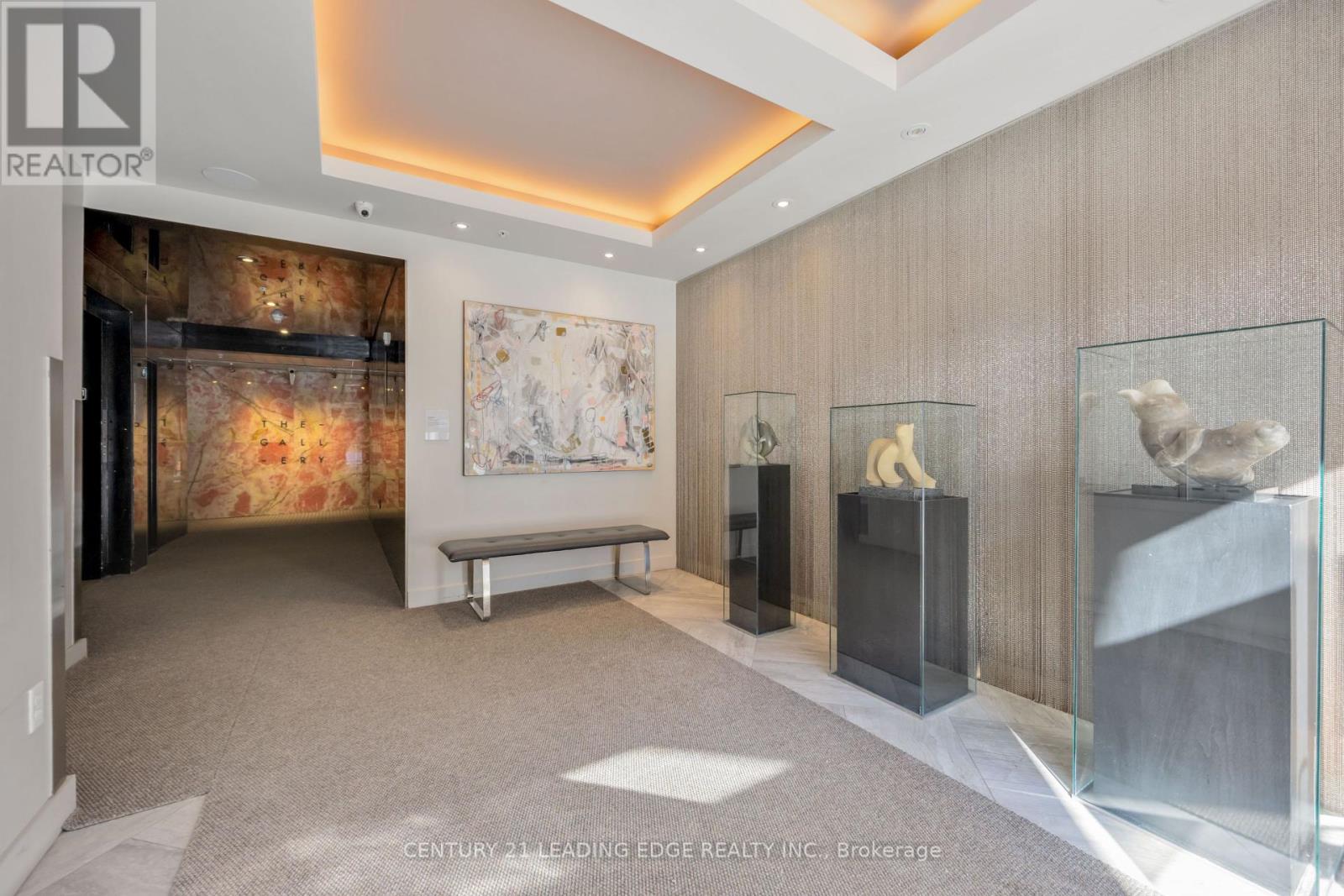

$629,000
209 - 300 ESSA RD
Barrie, Ontario, Ontario, L9J0B9
MLS® Number: S12022633
Property description
This condo suite is truly the perfect place to call home!! Welcome to unit #209 at The Gallery Condos in beautiful Barrie! This stunning, spacious, sun-filled, move-in-ready condo unit offers approximately 1,250 square feet with a inviting open concept layout, 2 bedrooms plus a spacious den that can easily serve as a 3rd bedroom, 2 full baths, and plenty of room for comfortable living. The beautiful, new white kitchen is equipped with stainless steel appliances, granite countertops, and a stylish tile backsplash, along with an island that includes a breakfast bar and a generous size pantry for extra storage. Enjoy the large living area with a walk-out to a private balcony, the primary bedroom complete with a walk-in closet, custom organizers and an ensuite bathroom featuring a glass shower. Additional highlights include a sizable laundry room with plenty of storage and two parking spaces, one underground with a large locker attached and one surface parking space. Conveniently located just minutes from parks, trails, shops, restaurants, and Highway 400, only 10 minutes away from Barrie's waterfront and all the amazing amenities Barrie has to offer. Must see!
Building information
Type
*****
Amenities
*****
Appliances
*****
Cooling Type
*****
Exterior Finish
*****
Flooring Type
*****
Heating Fuel
*****
Heating Type
*****
Size Interior
*****
Land information
Amenities
*****
Rooms
Main level
Laundry room
*****
Bedroom 3
*****
Bedroom 2
*****
Primary Bedroom
*****
Living room
*****
Kitchen
*****
Laundry room
*****
Bedroom 3
*****
Bedroom 2
*****
Primary Bedroom
*****
Living room
*****
Kitchen
*****
Laundry room
*****
Bedroom 3
*****
Bedroom 2
*****
Primary Bedroom
*****
Living room
*****
Kitchen
*****
Courtesy of CENTURY 21 LEADING EDGE REALTY INC.
Book a Showing for this property
Please note that filling out this form you'll be registered and your phone number without the +1 part will be used as a password.
