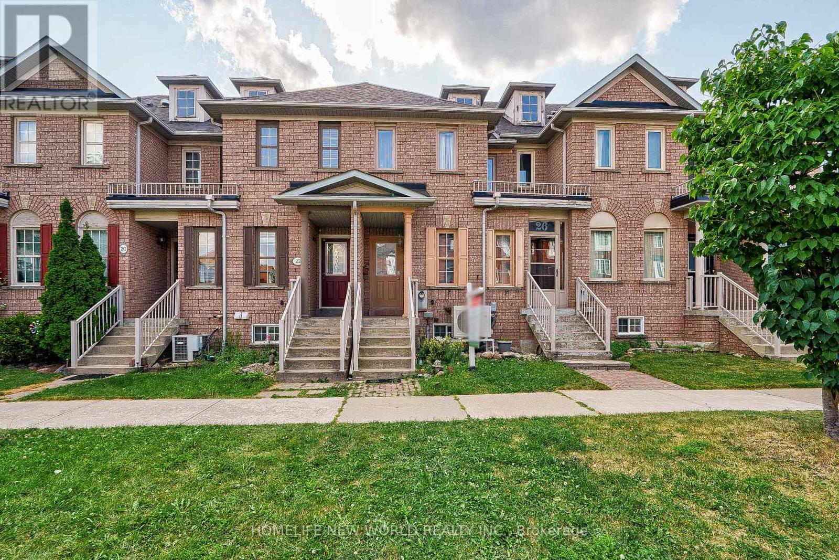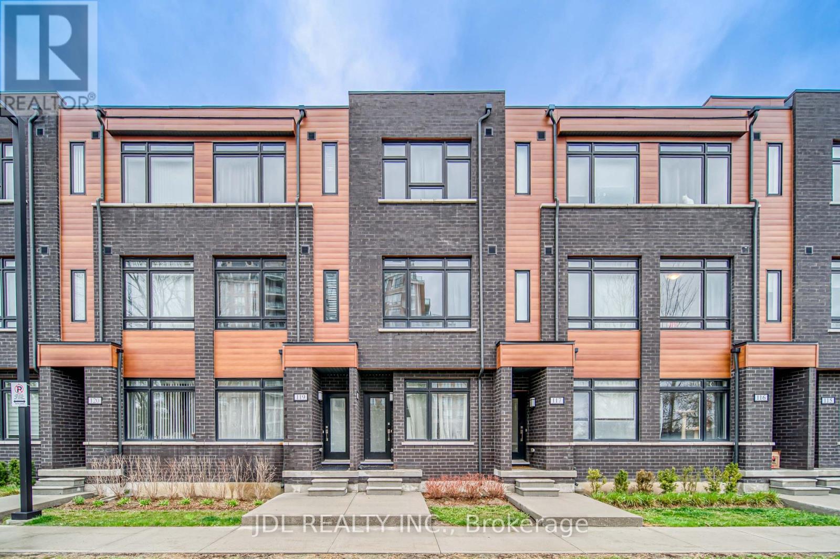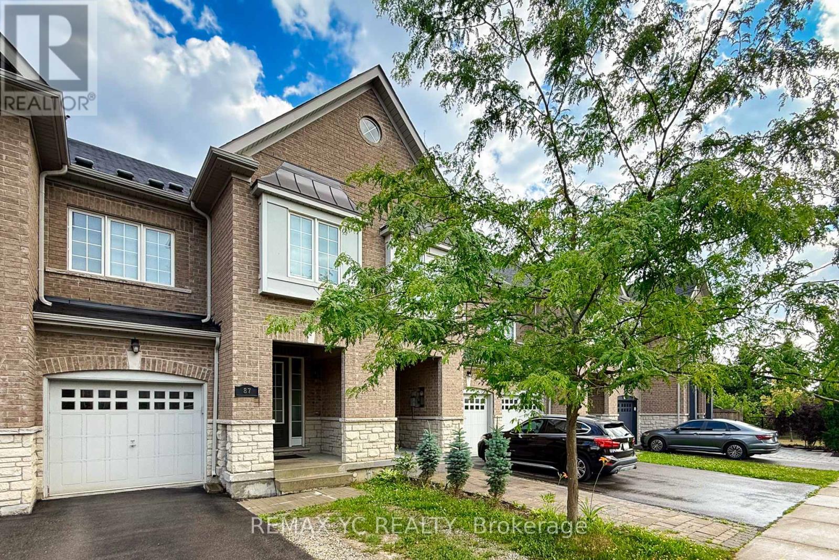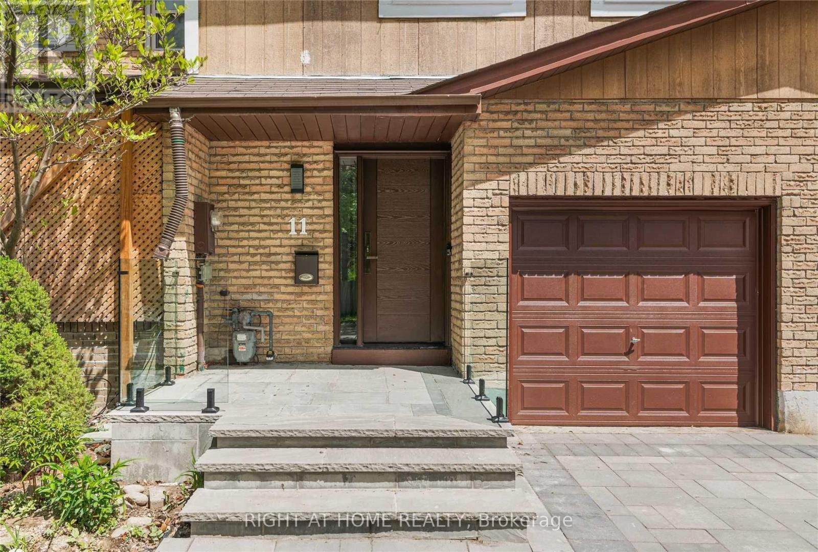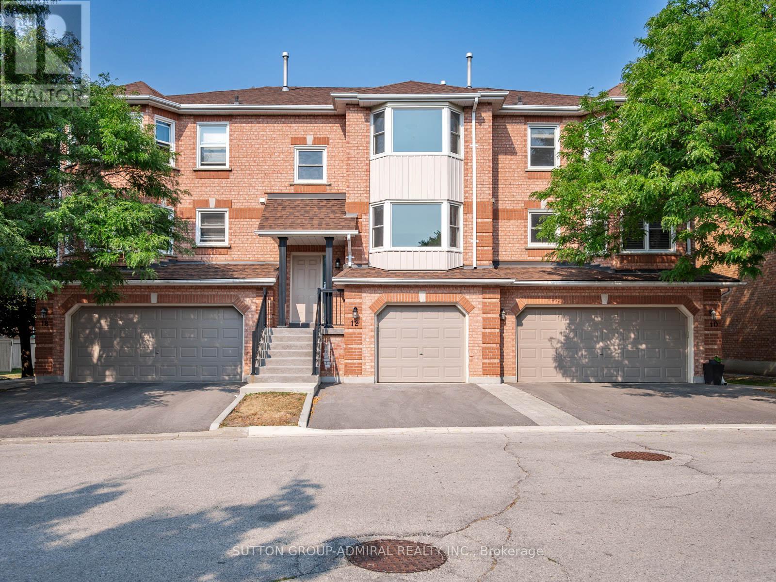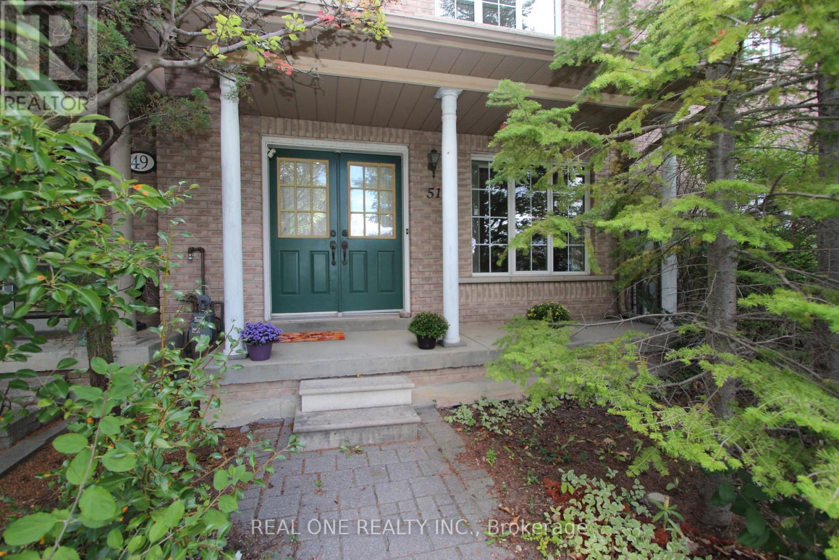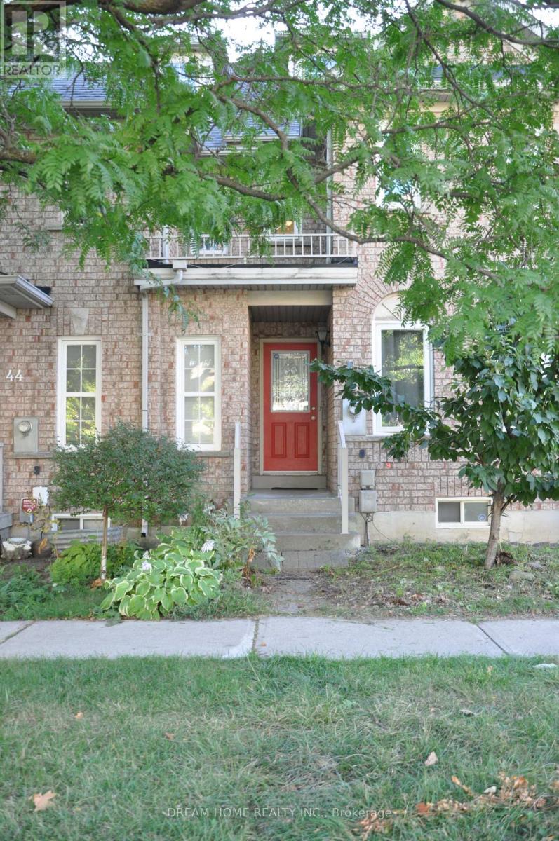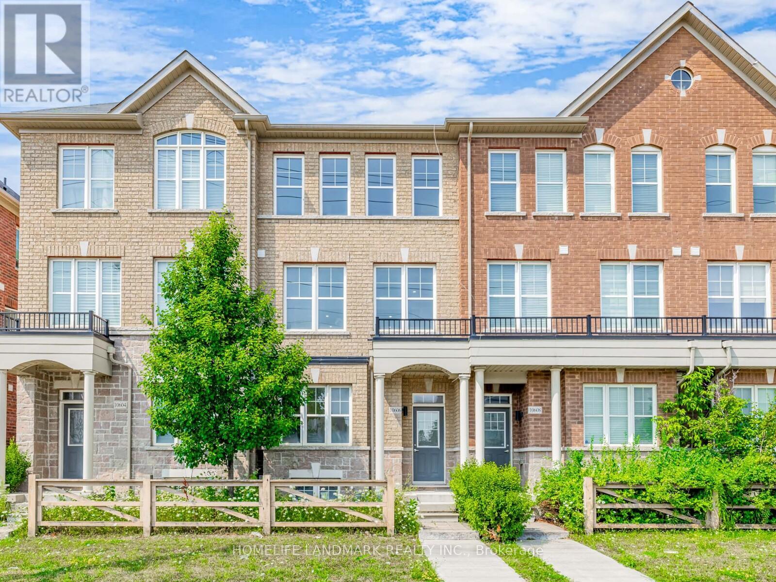Free account required
Unlock the full potential of your property search with a free account! Here's what you'll gain immediate access to:
- Exclusive Access to Every Listing
- Personalized Search Experience
- Favorite Properties at Your Fingertips
- Stay Ahead with Email Alerts
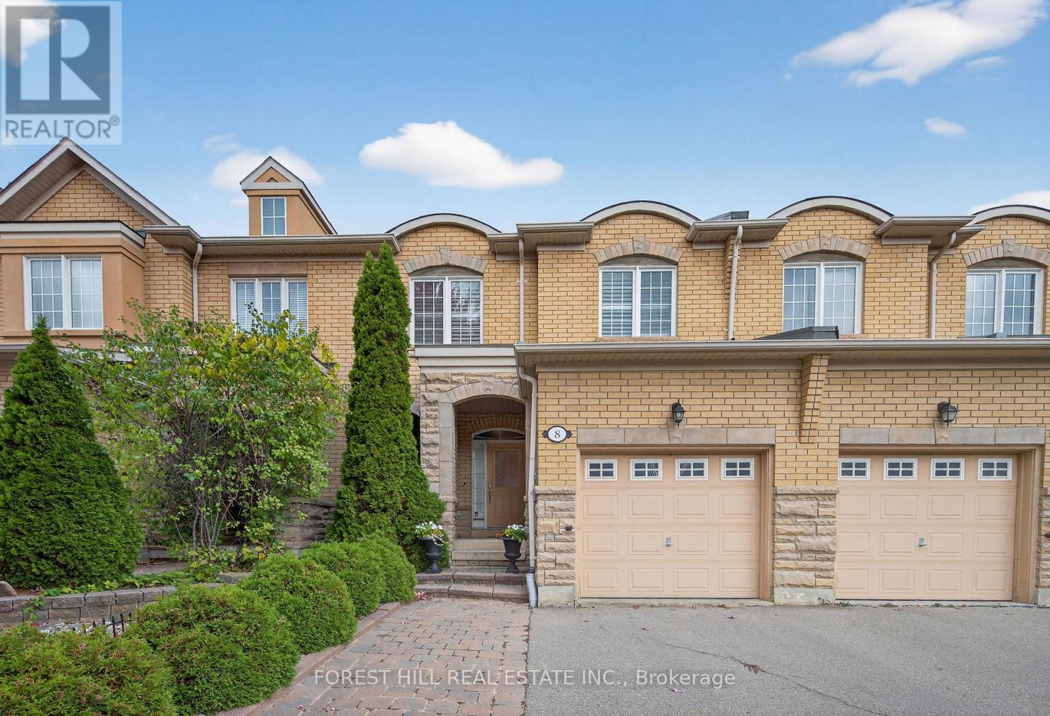
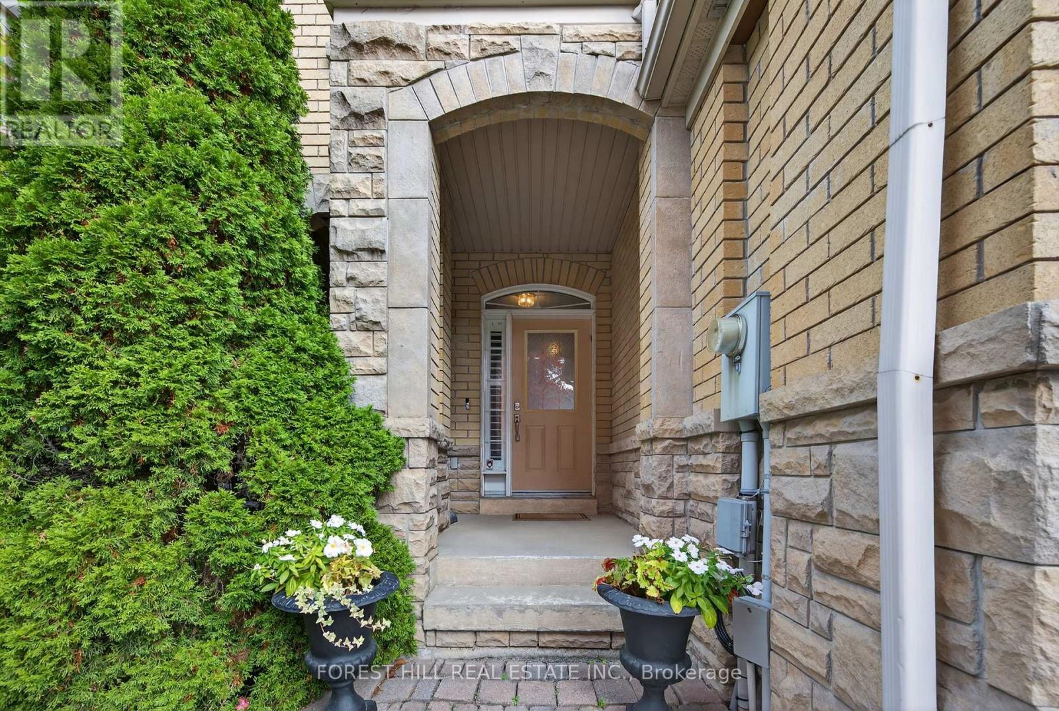
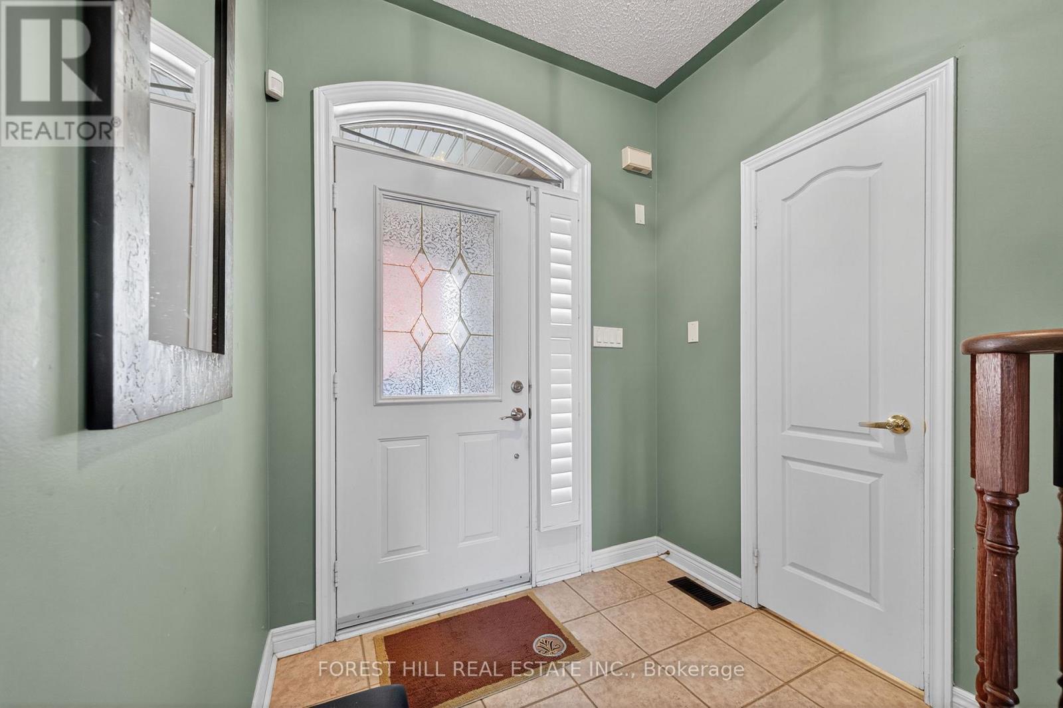
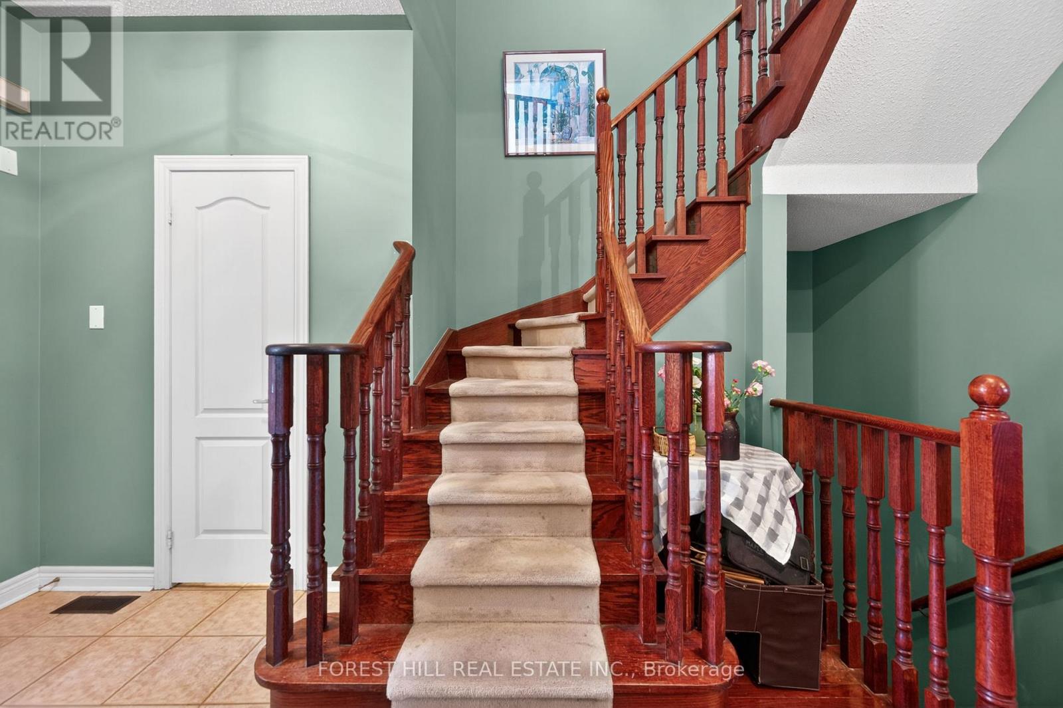
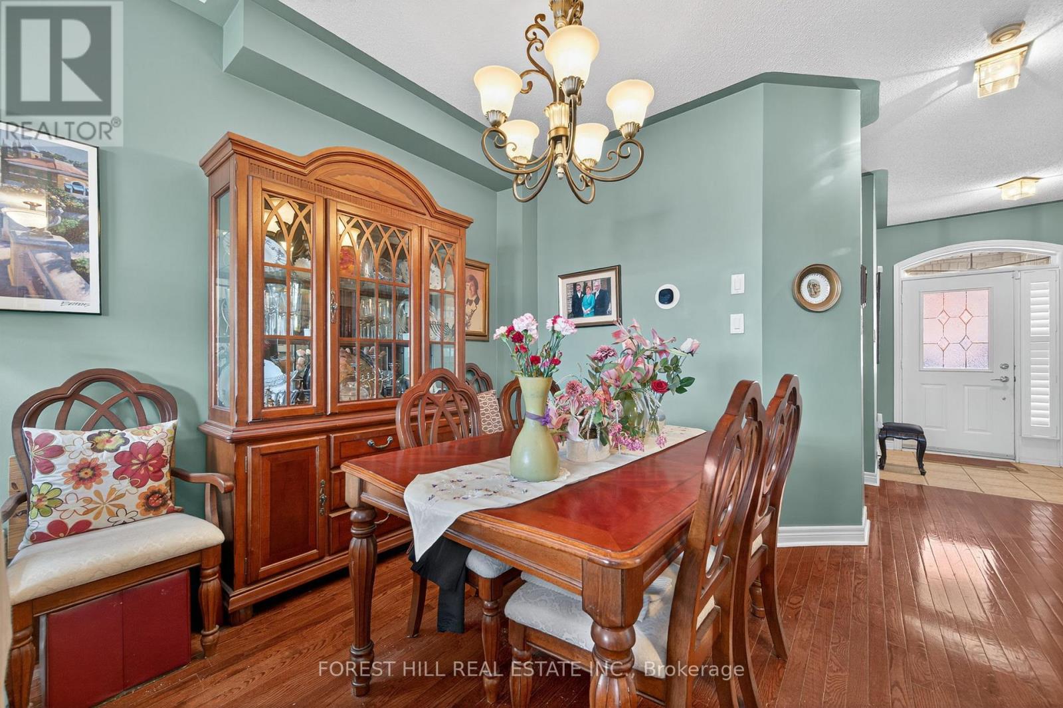
$1,088,000
8 MOSSWOOD ROAD
Vaughan, Ontario, Ontario, L4J9C6
MLS® Number: N12492664
Property description
Welcome to 8 Mosswood Road, a freehold townhouse tucked away on one of Thornhill Woods' most peaceful streets. This 3-bedroom, 3-bath home offers exceptional value in a highly sought-after neighbourhood known for its family-friendly community, great schools, and convenient access to parks, trails, and shopping. The highlight of this property is the unobstructed park view directly behind the home - a rare and desirable feature that adds privacy, serenity, and a true connection to the outdoors. Step out to your backyard and enjoy the open green space, perfect for kids to play, morning walks, or quiet evenings surrounded by nature. Inside, you'll find a bright and practical layout with open-concept living and dining areas, a functional eat-in kitchen, and three spacious bedrooms on the upper level, including a primary suite with a walk-in closet and ensuite bath. The unfinished basement offers excellent storage and future potential to finish as a recreation room, gym, or home office. Whether you're a first-time buyer, investor, or growing family, this home presents an outstanding opportunity to own in one of Vaughan's most desirable communities - with endless potential to personalize to your taste.
Building information
Type
*****
Appliances
*****
Basement Development
*****
Basement Type
*****
Construction Style Attachment
*****
Cooling Type
*****
Exterior Finish
*****
Fireplace Present
*****
Flooring Type
*****
Foundation Type
*****
Half Bath Total
*****
Heating Fuel
*****
Heating Type
*****
Size Interior
*****
Stories Total
*****
Utility Water
*****
Land information
Sewer
*****
Size Depth
*****
Size Frontage
*****
Size Irregular
*****
Size Total
*****
Rooms
Main level
Eating area
*****
Kitchen
*****
Dining room
*****
Living room
*****
Second level
Bedroom
*****
Bedroom
*****
Primary Bedroom
*****
Courtesy of FOREST HILL REAL ESTATE INC.
Book a Showing for this property
Please note that filling out this form you'll be registered and your phone number without the +1 part will be used as a password.

