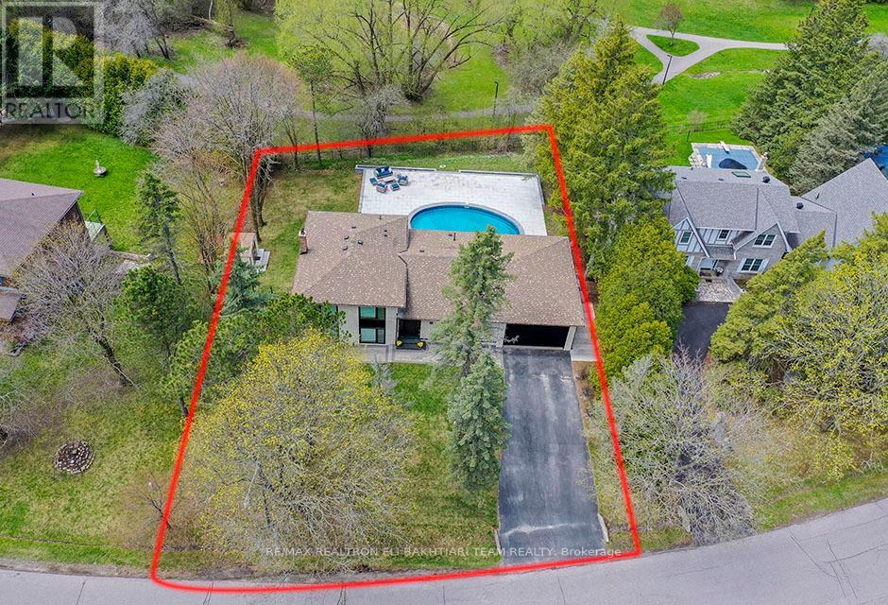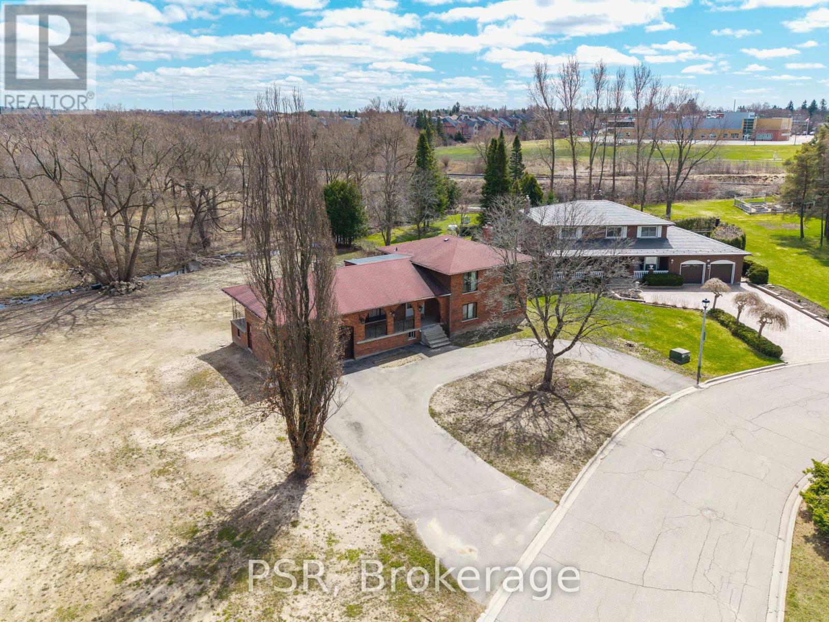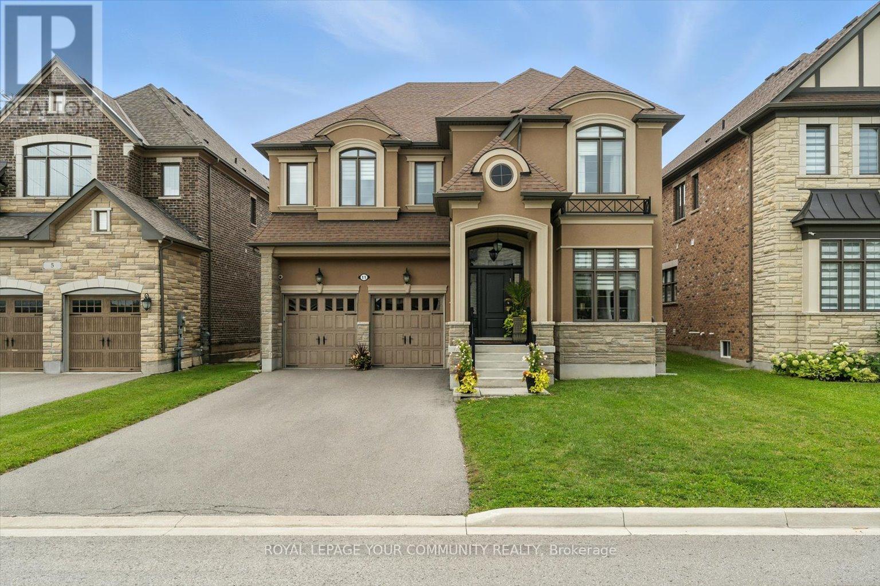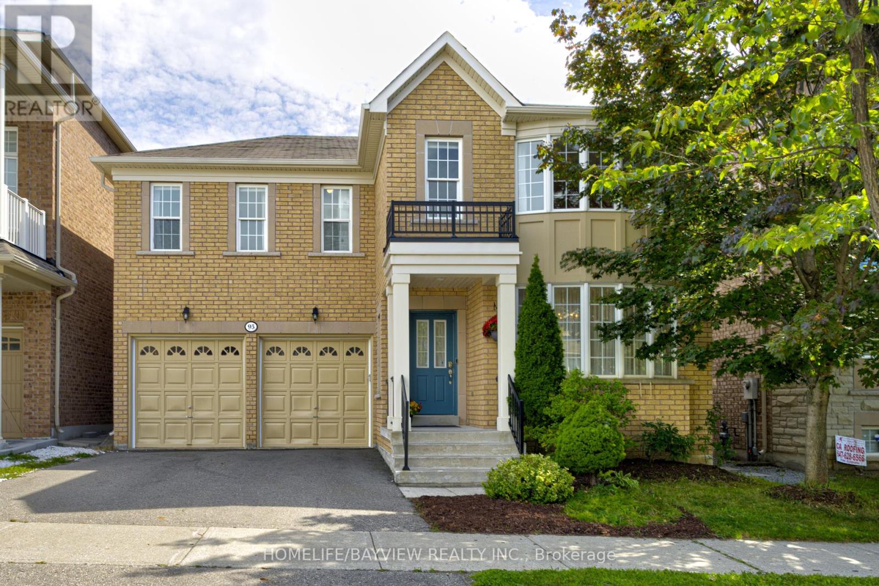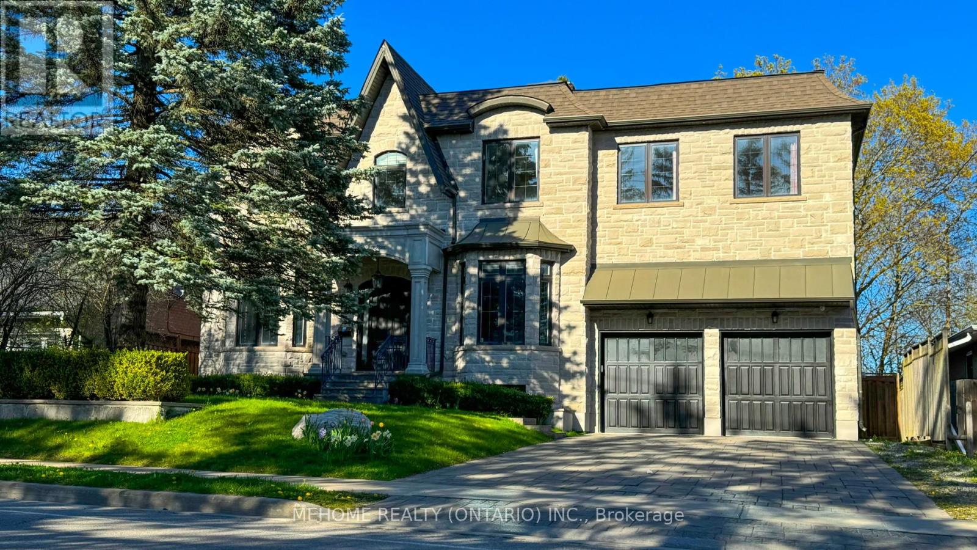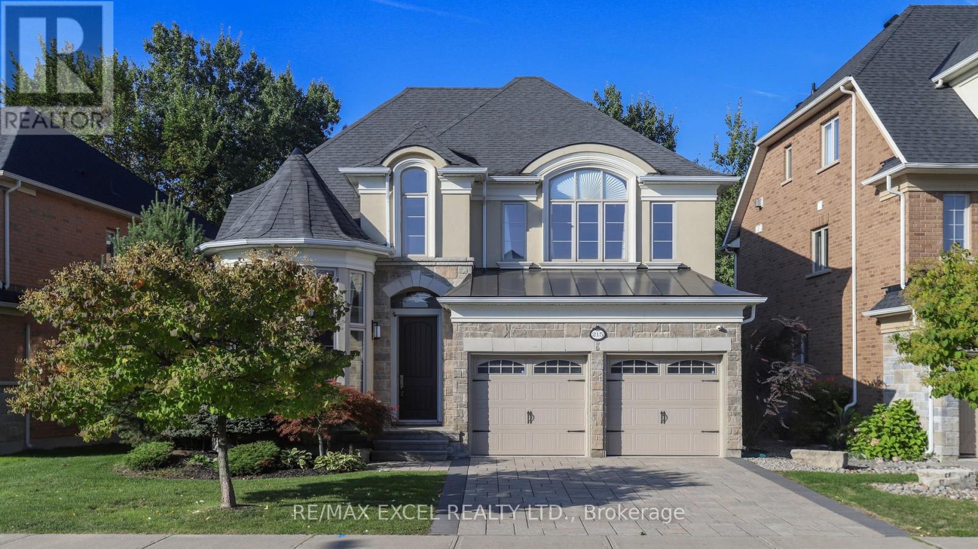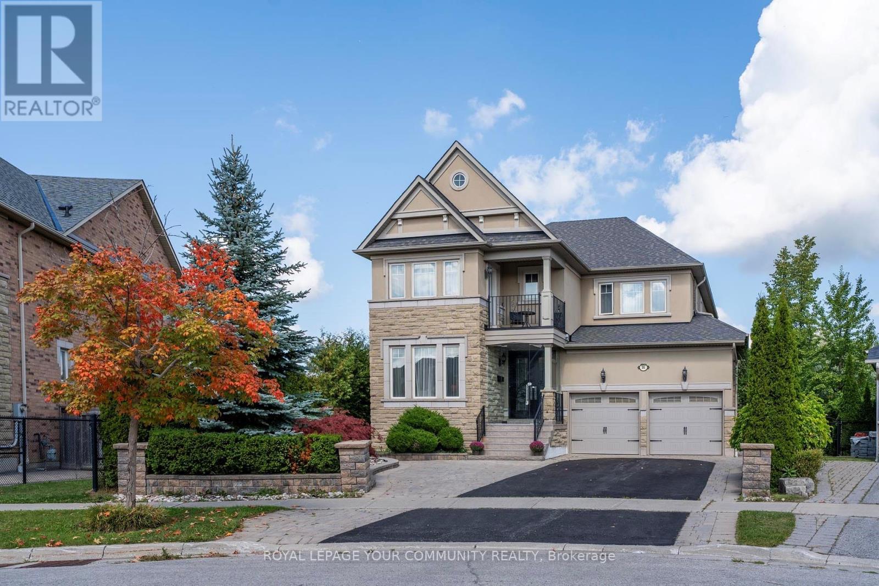Free account required
Unlock the full potential of your property search with a free account! Here's what you'll gain immediate access to:
- Exclusive Access to Every Listing
- Personalized Search Experience
- Favorite Properties at Your Fingertips
- Stay Ahead with Email Alerts
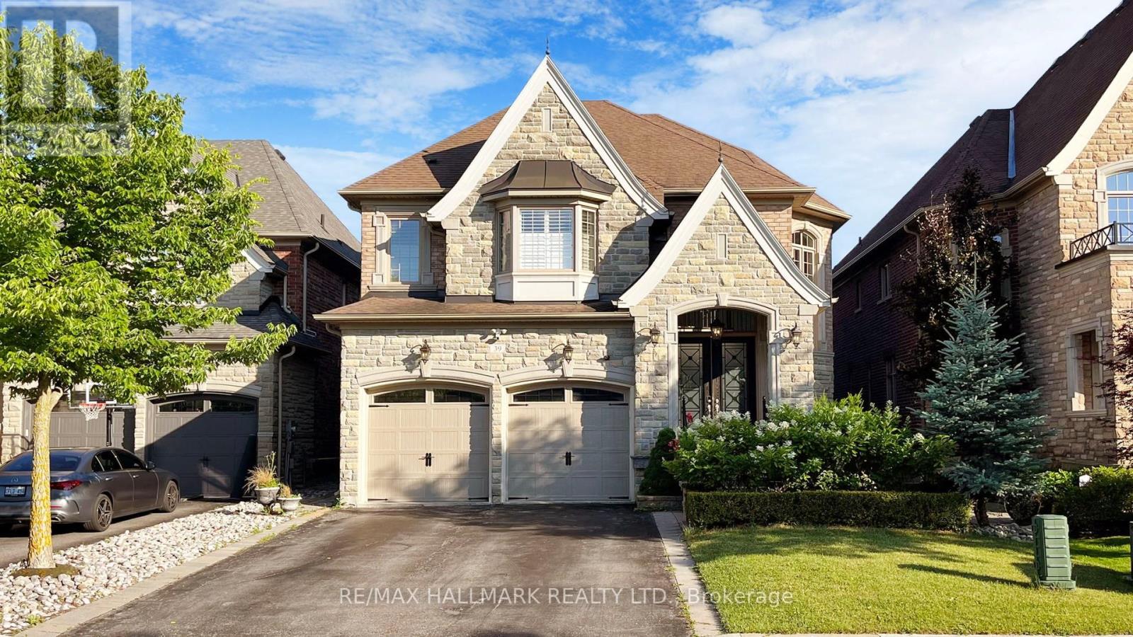
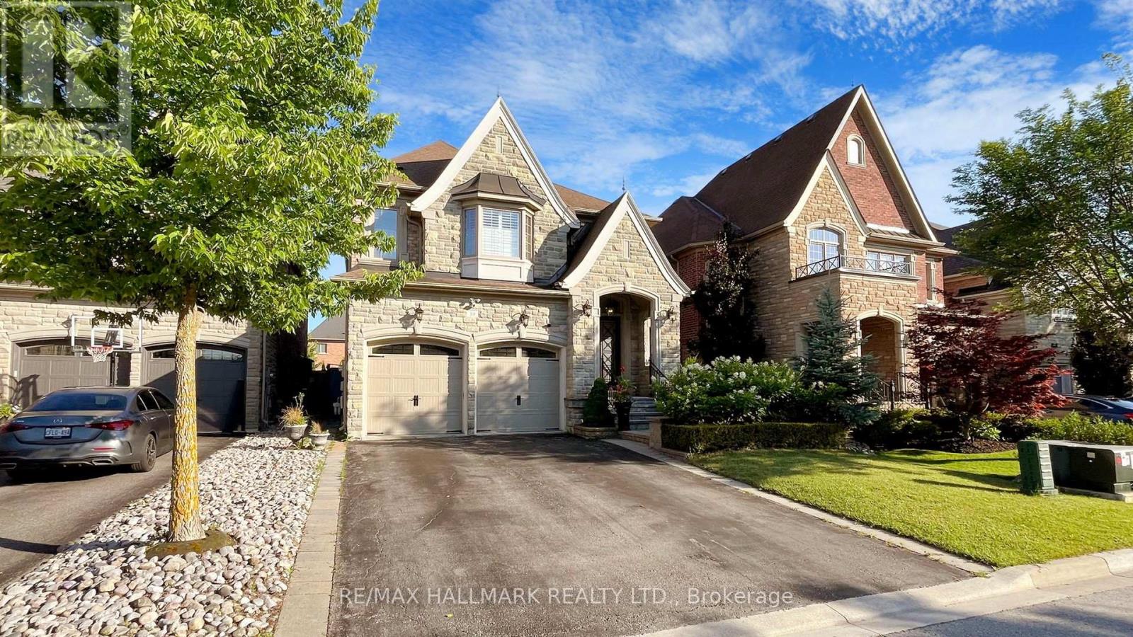
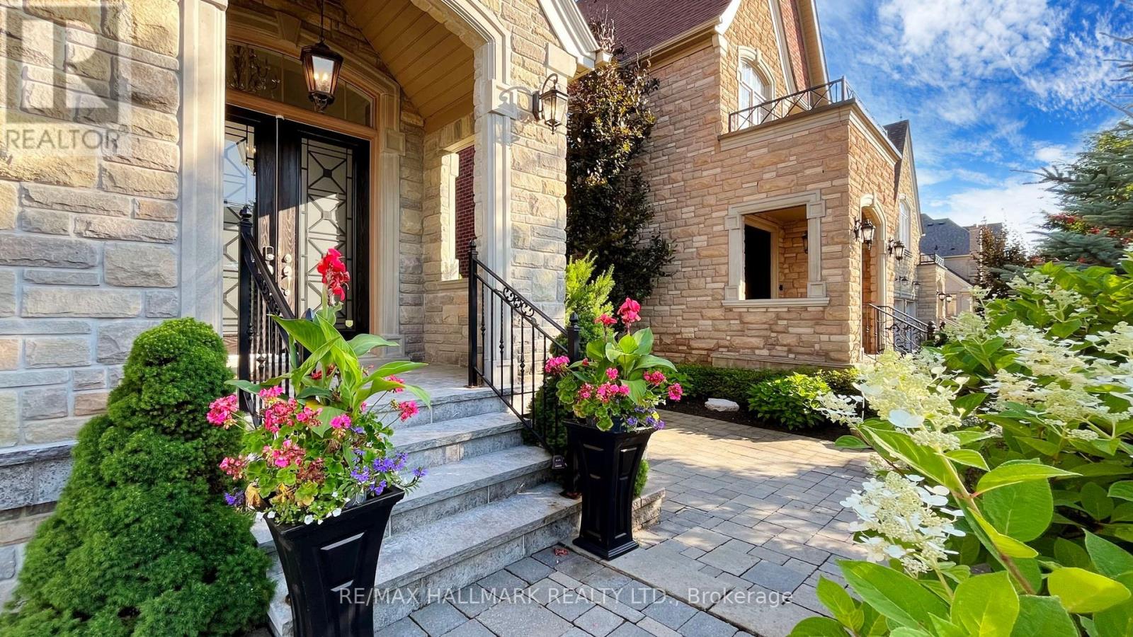
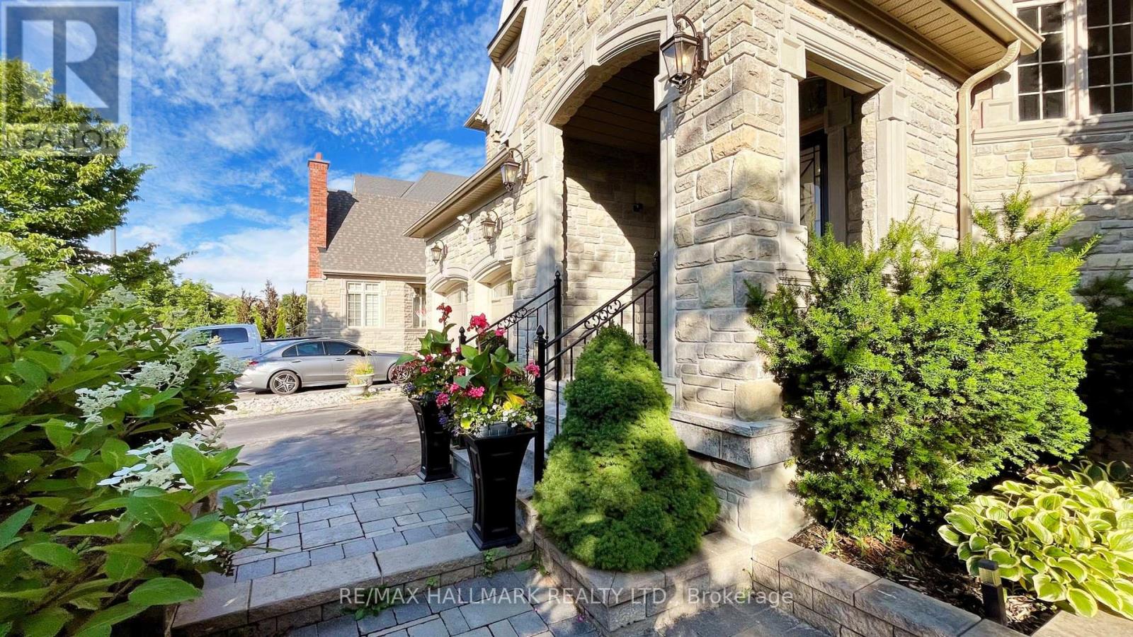
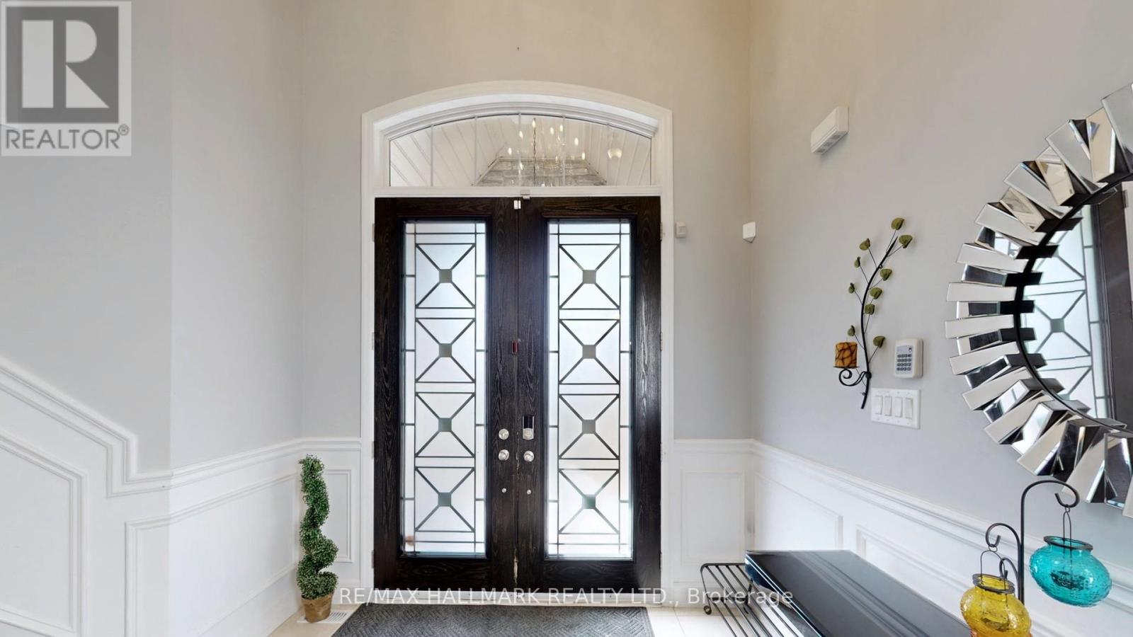
$2,399,998
39 LILLY VALLEY CRESCENT
King, Ontario, Ontario, L7B0B5
MLS® Number: N12485012
Property description
An absolutely stunning home, a must-see! This family home features 4+1 bedrooms and 5 bathrooms with upgraded finishes throughout. Enjoy hardwood floors, wainscoting, crown moulding, and custom millwork. The maple kitchen doors and built-in appliances, including a 48" fridge, 36" gas stove, wine cooler, and two sinks, add a touch of elegance. The formal dining room boasts waffled ceilings and a servery to the kitchen. An additional main floor room offers flexibility to be used as an office or library, complete with a custom wall unit. The bright family room features a gas fireplace, crown moulding, and an abundance of natural light. The master bedroom also has a cozy gas fireplace, walk-in closet, and large ensuite. Pot lights are installed throughout the home, providing a warm ambiance.The lower level boasts impressive finishes, ideal for entertaining. The massive basement includes French doors, high ceilings, an additional room, a wine closet, wet bar, bar fridge, drop moulding, coffered ceilings with robe lighting, and speaker system wiring rough-in, perfect for entertaining. Step outside to a backyard oasis with interlocks, fenced yard, fruit trees, an arbor, and an oversized hot tub. The powder room features a custom vanity, adding to the home's unique charm. The garage is equipped with 220V for charging an EV, shelving, cabinetry, and a bike rack. Additionally, the home has window coverings, shutters, and KitchenAid appliances for a modern touch.Close to amenities, top-rated schools, parks, trails, and highways, this exceptional property with luxurious features and finishes is not to be missed. Schedule a viewing today and make this dream home yours!
Building information
Type
*****
Amenities
*****
Appliances
*****
Basement Development
*****
Basement Type
*****
Construction Style Attachment
*****
Cooling Type
*****
Exterior Finish
*****
Fireplace Present
*****
FireplaceTotal
*****
Flooring Type
*****
Foundation Type
*****
Half Bath Total
*****
Heating Fuel
*****
Heating Type
*****
Size Interior
*****
Stories Total
*****
Utility Water
*****
Land information
Amenities
*****
Fence Type
*****
Sewer
*****
Size Depth
*****
Size Frontage
*****
Size Irregular
*****
Size Total
*****
Rooms
Main level
Den
*****
Living room
*****
Dining room
*****
Family room
*****
Eating area
*****
Kitchen
*****
Basement
Recreational, Games room
*****
Second level
Bedroom 3
*****
Bedroom 2
*****
Primary Bedroom
*****
Laundry room
*****
Bedroom 4
*****
Courtesy of RE/MAX HALLMARK REALTY LTD.
Book a Showing for this property
Please note that filling out this form you'll be registered and your phone number without the +1 part will be used as a password.


