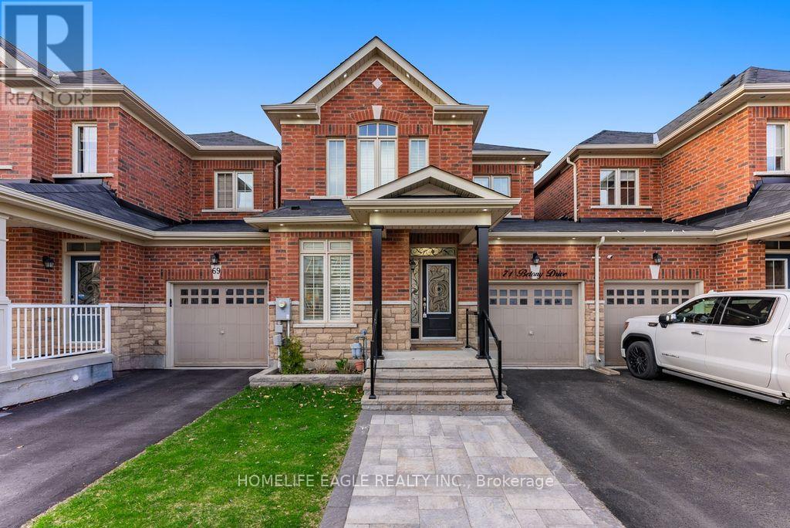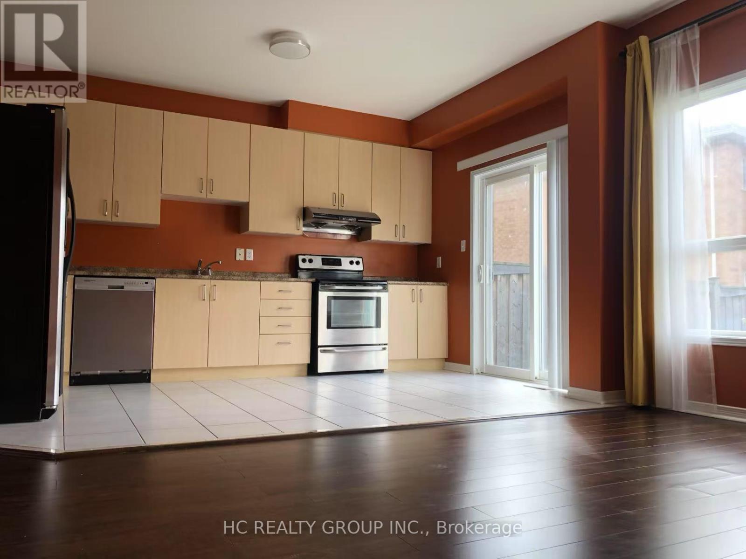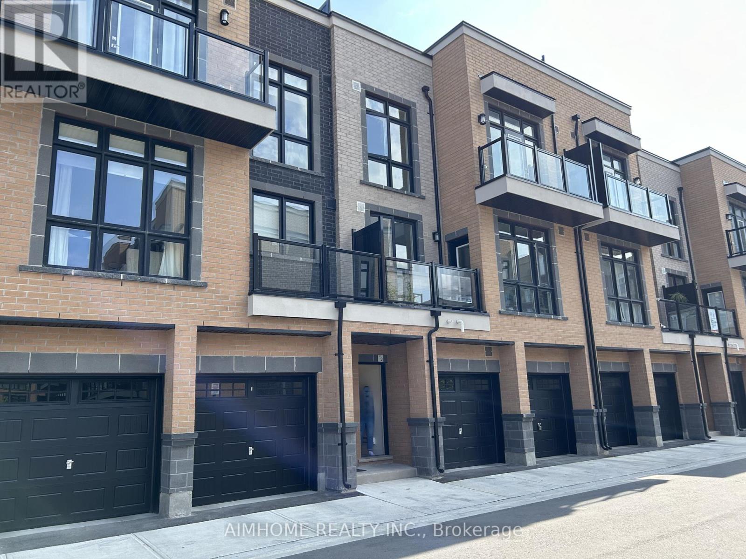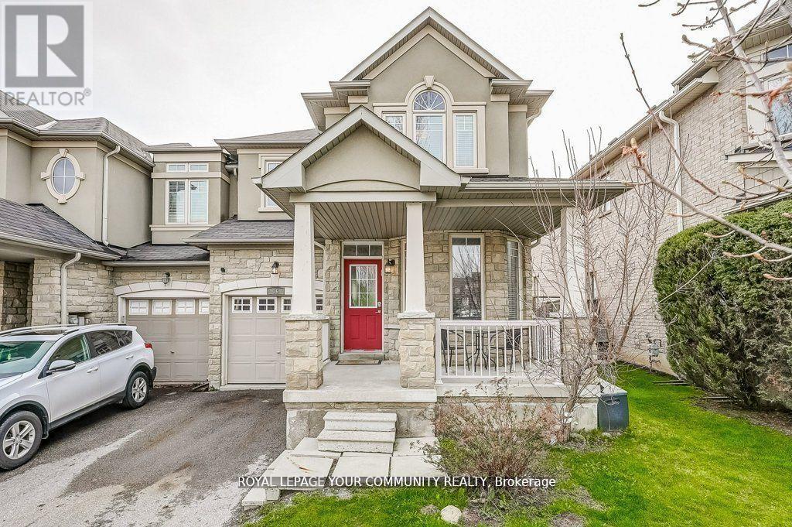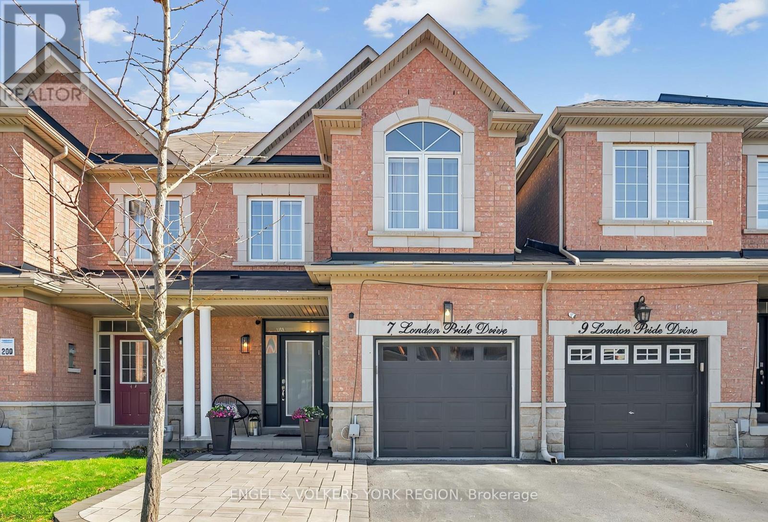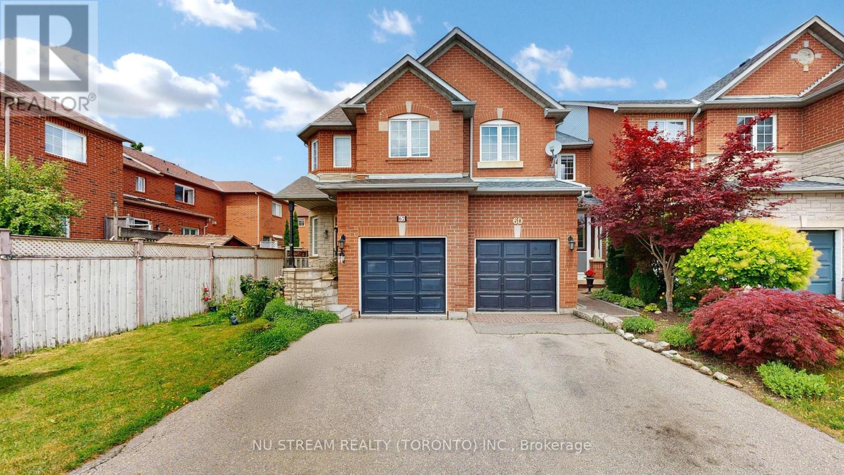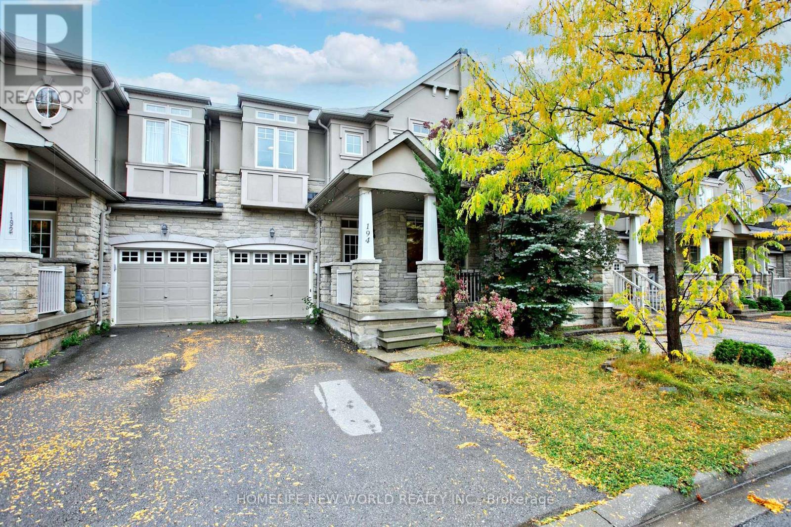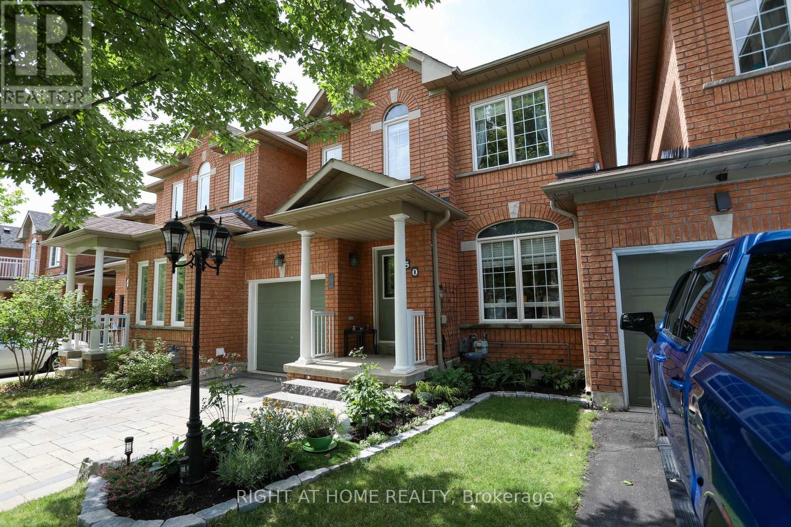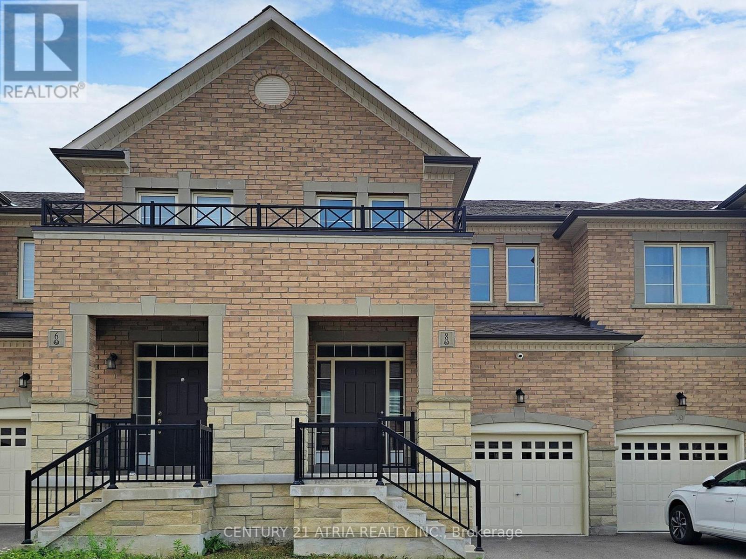Free account required
Unlock the full potential of your property search with a free account! Here's what you'll gain immediate access to:
- Exclusive Access to Every Listing
- Personalized Search Experience
- Favorite Properties at Your Fingertips
- Stay Ahead with Email Alerts
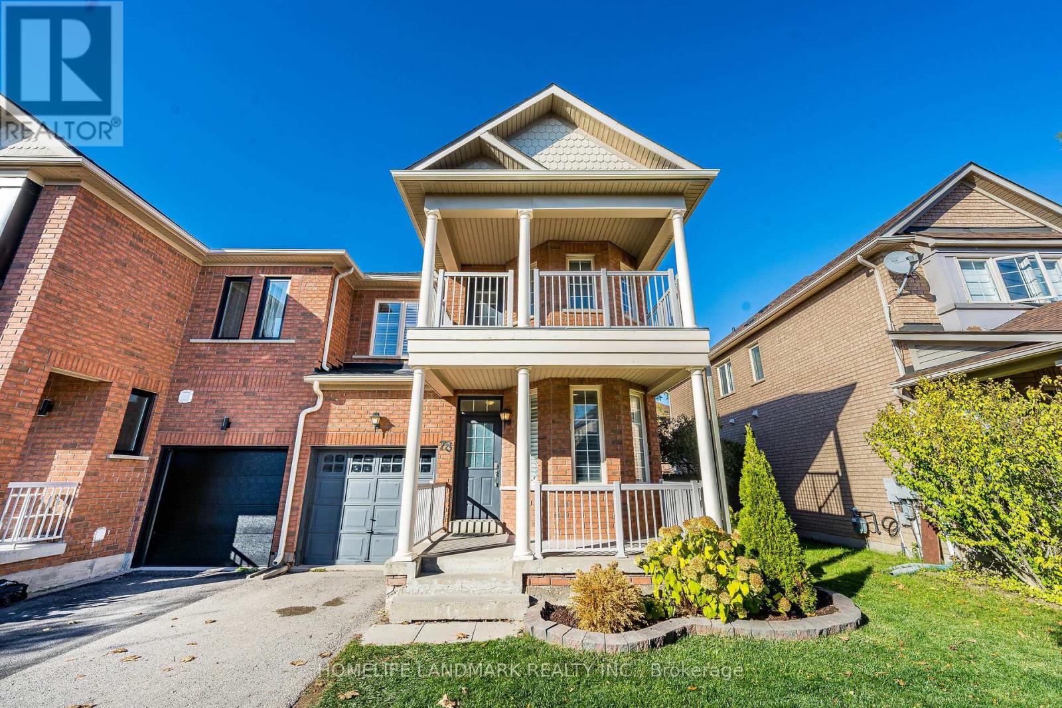
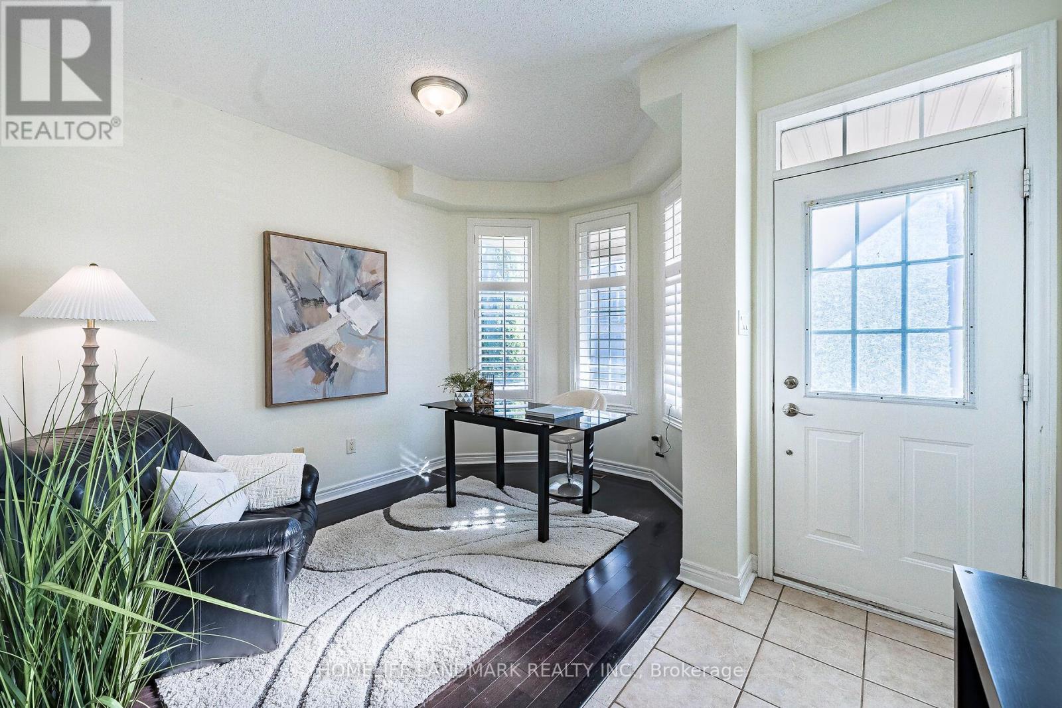
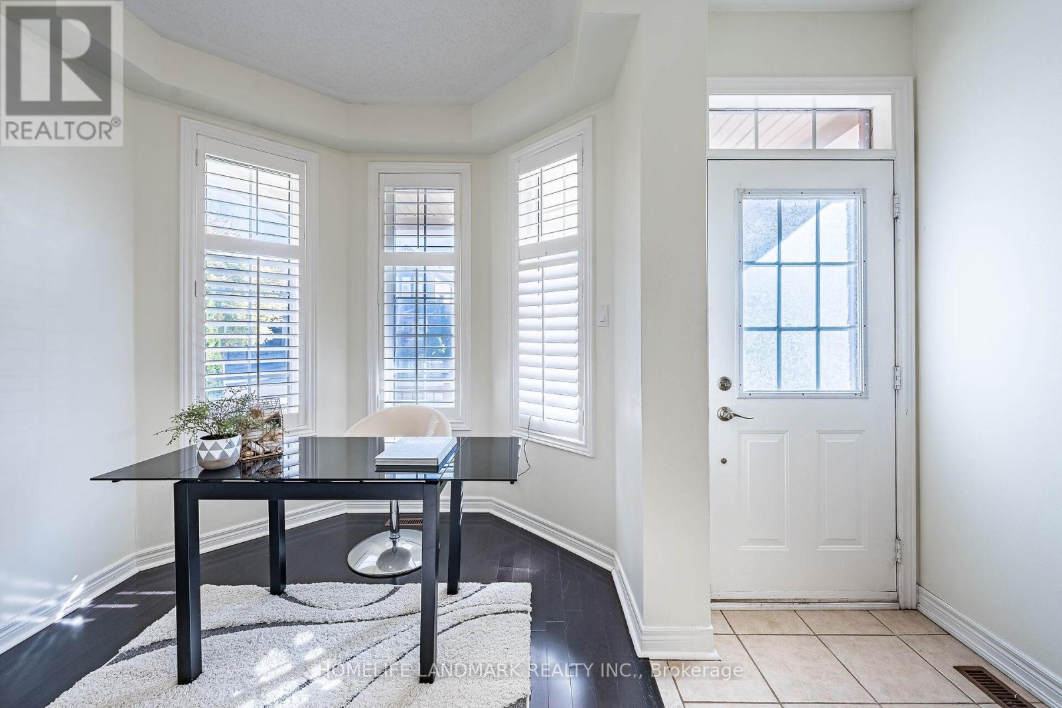
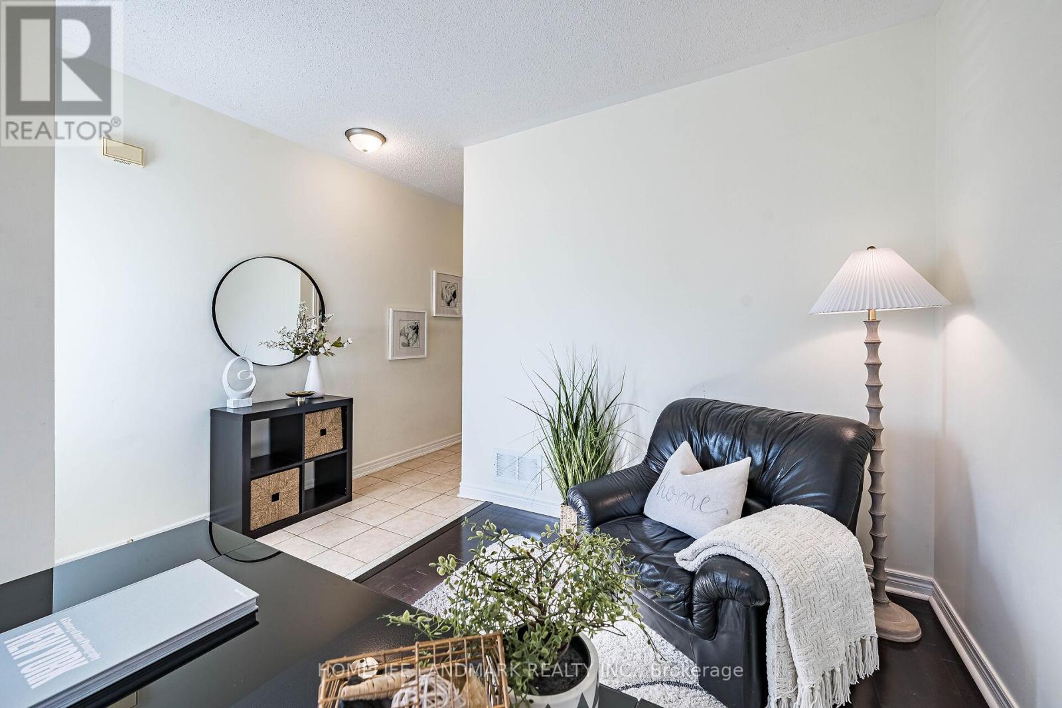
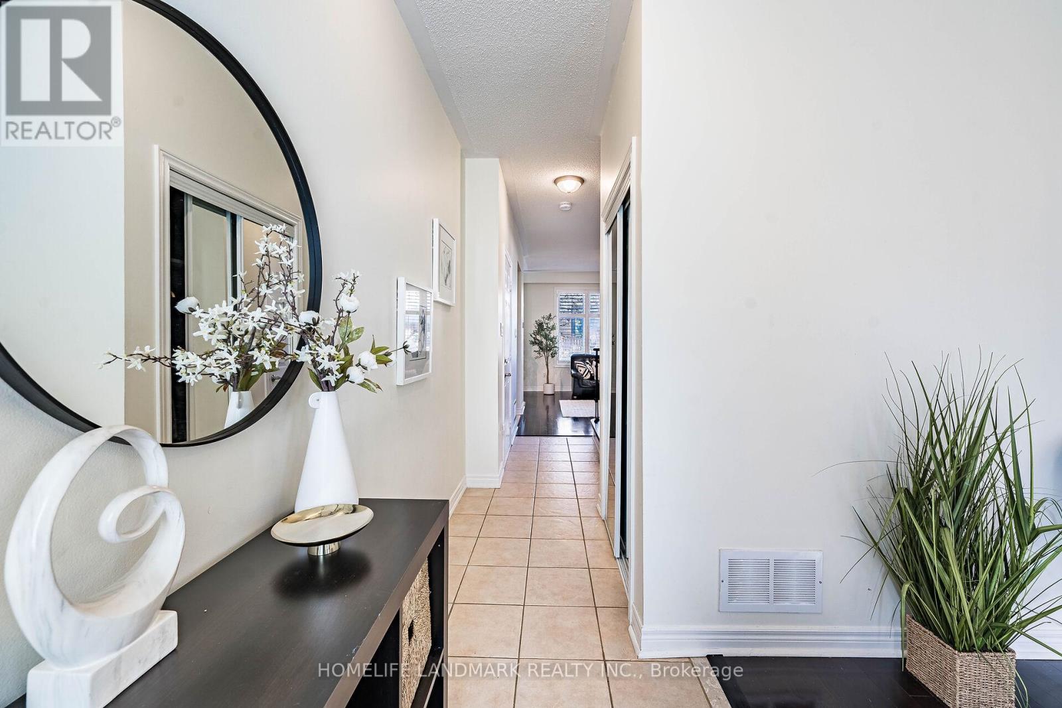
$999,900
78 LONGWOOD AVENUE
Richmond Hill, Ontario, Ontario, L4E4A6
MLS® Number: N12484756
Property description
Welcome to 78 Longwood Ave! Discover this beautiful and charming end-unit freehold townhouse that feels just like a semi-detached home, perfectly situated in the highly sought-after Oak Ridges community. This home offers numerous upgrades and a bright, functional layout. Enjoy hardwood staircases from top to bottom and hardwood flooring throughout the main and second levels. The modern kitchen features quartz countertops, a stylish backsplash, stainless steel appliances, and a cozy breakfast area. Relax in the inviting family room with a gas fireplace to cozy up on cooler evenings. Convenience abounds with direct garage access from the ground floor. The finished basement adds versatile living space with a media room, additional bedroom, bathroom, and durable laminate flooring. Step outside to your professionally landscaped backyard, complete with a custom stone patio, built-in gas line, and elegant gazebo-perfect for entertaining family and friends. Don't miss this opportunity to own a beautifully upgraded home in a prime location!
Building information
Type
*****
Age
*****
Amenities
*****
Appliances
*****
Basement Development
*****
Basement Type
*****
Construction Style Attachment
*****
Cooling Type
*****
Exterior Finish
*****
Fireplace Present
*****
FireplaceTotal
*****
Flooring Type
*****
Foundation Type
*****
Half Bath Total
*****
Heating Fuel
*****
Heating Type
*****
Size Interior
*****
Stories Total
*****
Utility Water
*****
Land information
Sewer
*****
Size Depth
*****
Size Frontage
*****
Size Irregular
*****
Size Total
*****
Rooms
Ground level
Eating area
*****
Kitchen
*****
Dining room
*****
Family room
*****
Basement
Bedroom 4
*****
Media
*****
Second level
Bedroom 3
*****
Bedroom 2
*****
Primary Bedroom
*****
Courtesy of HOMELIFE LANDMARK REALTY INC.
Book a Showing for this property
Please note that filling out this form you'll be registered and your phone number without the +1 part will be used as a password.
