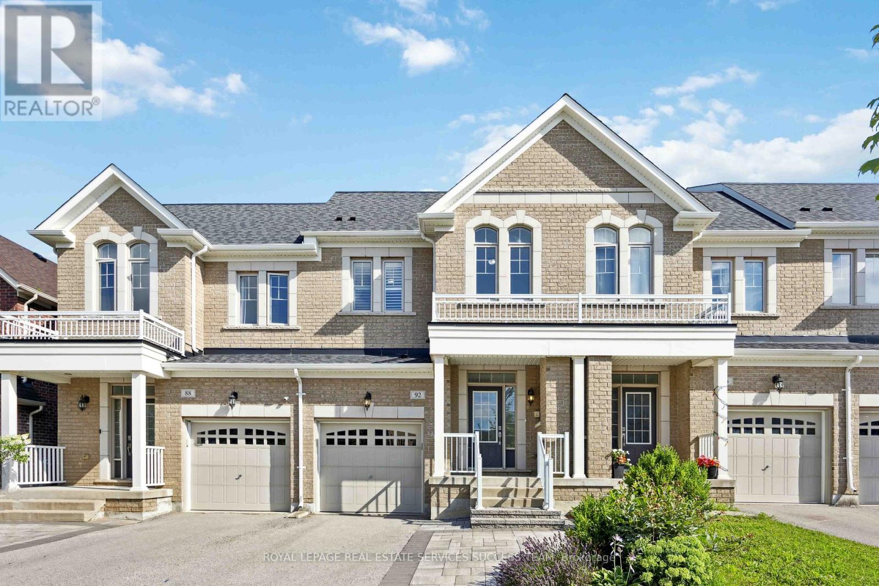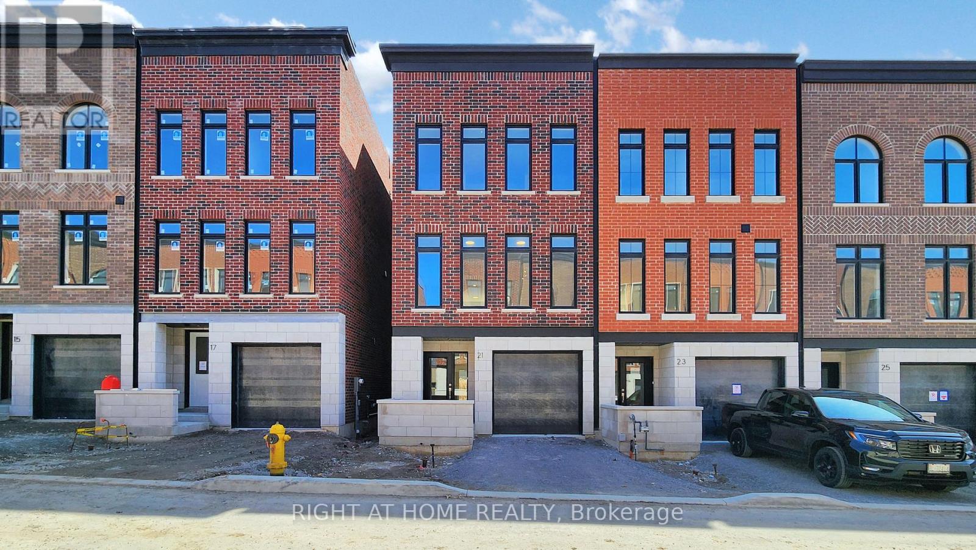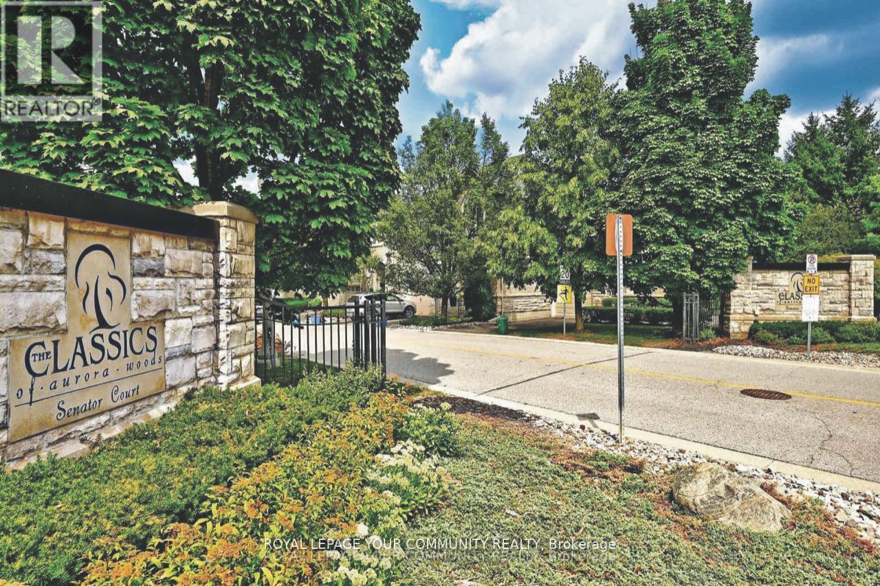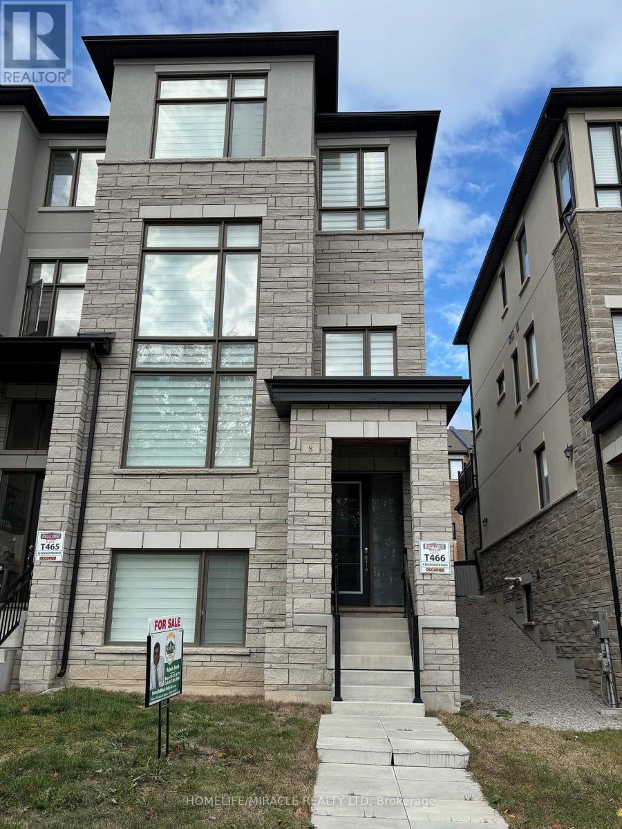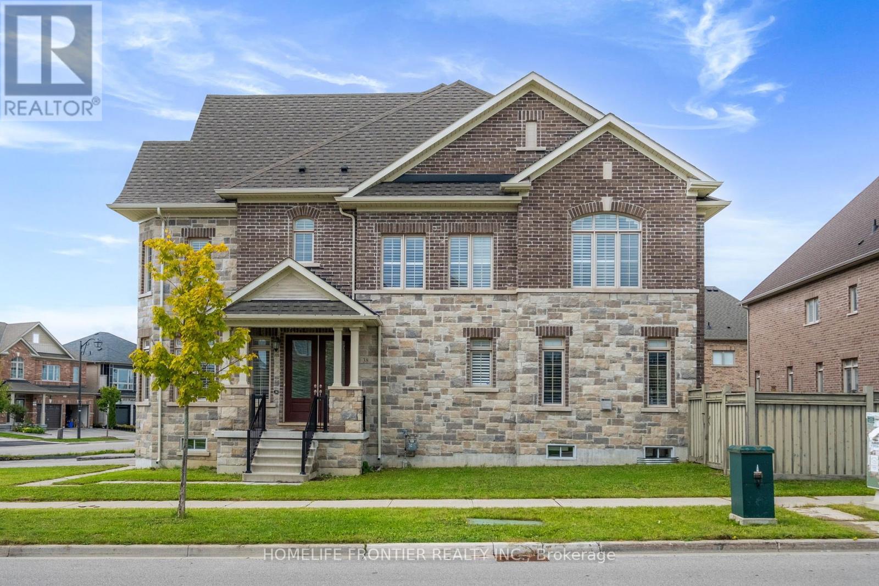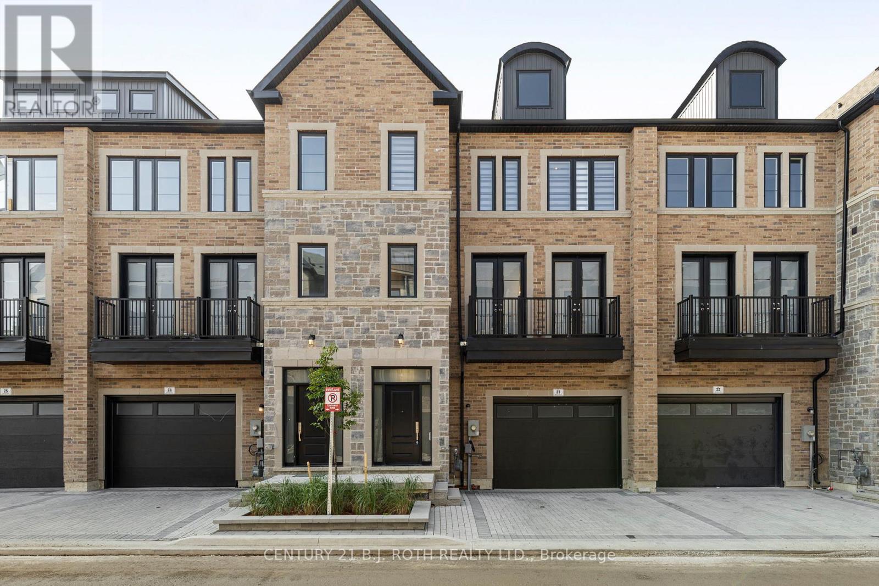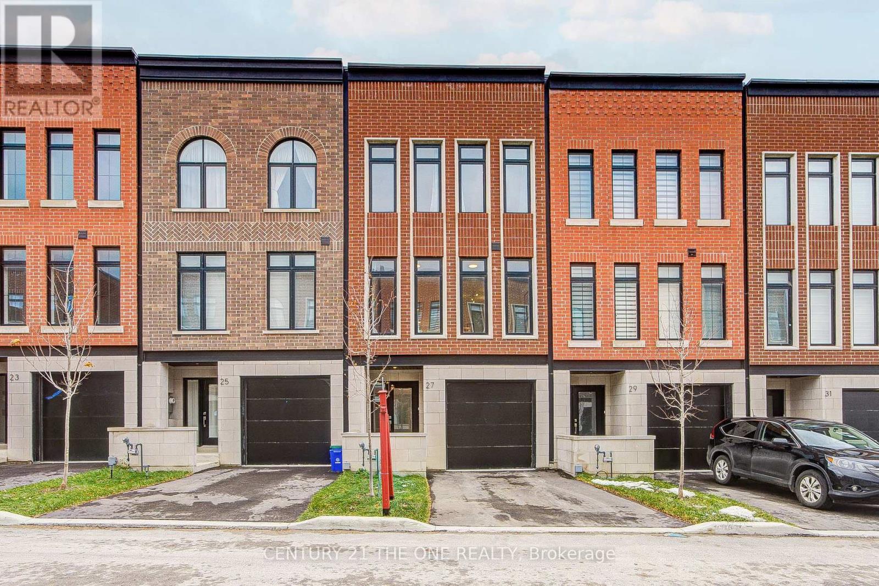Free account required
Unlock the full potential of your property search with a free account! Here's what you'll gain immediate access to:
- Exclusive Access to Every Listing
- Personalized Search Experience
- Favorite Properties at Your Fingertips
- Stay Ahead with Email Alerts
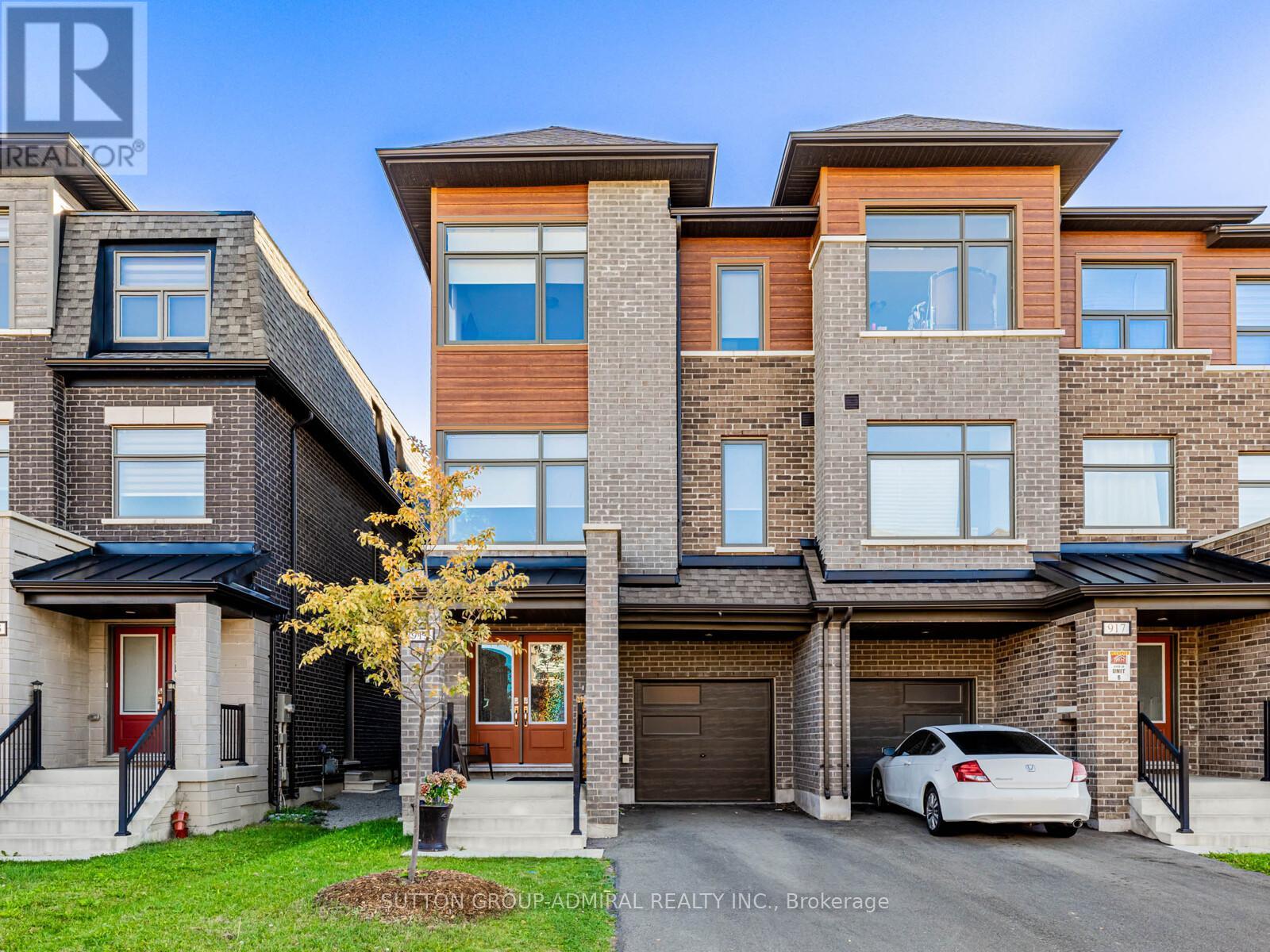

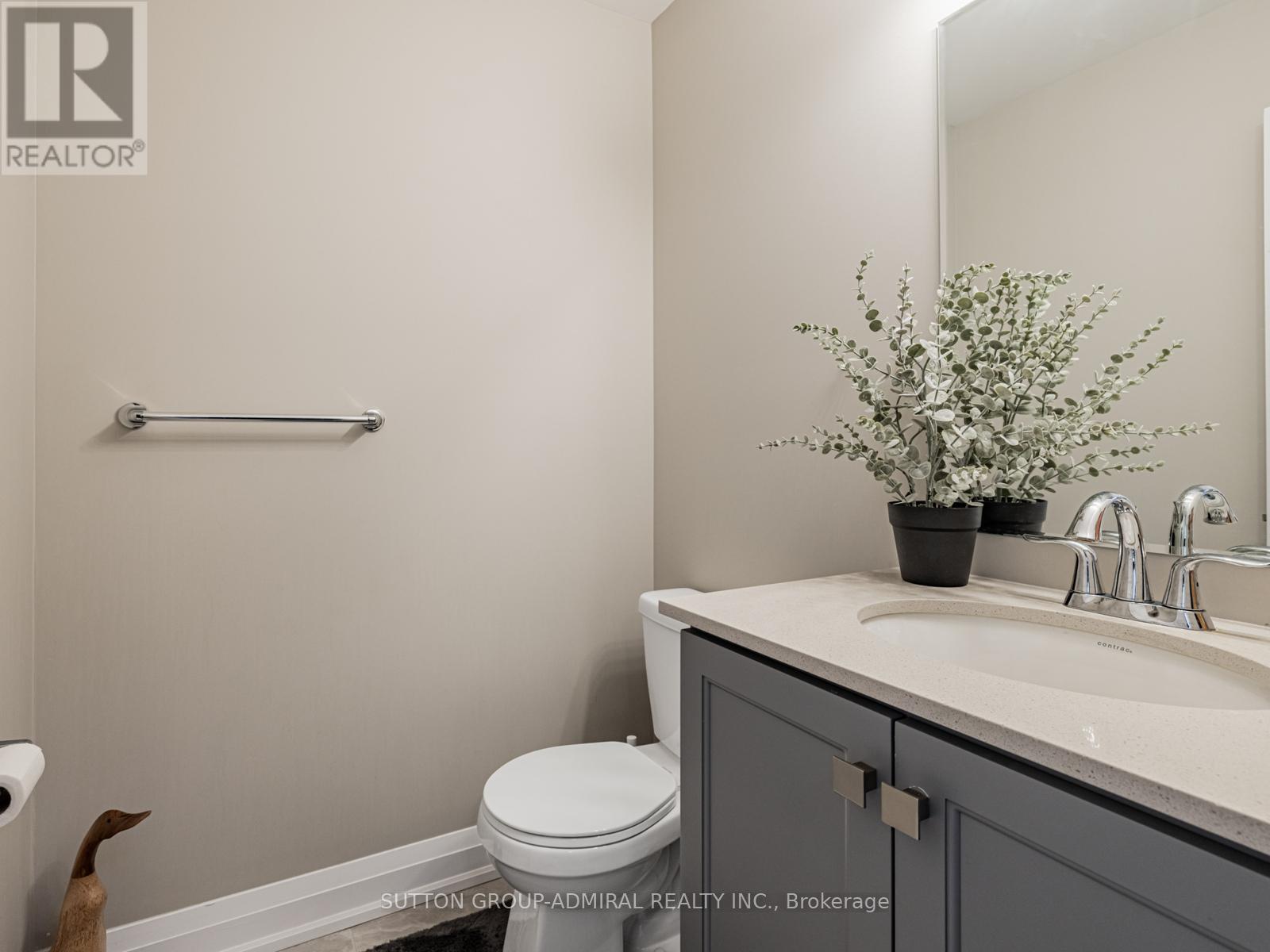


$1,289,000
915 ISAAC PHILLIPS WAY
Newmarket, Ontario, Ontario, L3X2Y8
MLS® Number: N12482376
Property description
Welcome to this Exquisite End-Unit Townhome in Newmarket's sought-after Summerhill Estates. This stunning home feels like a semi-detached and offers over 2700 sqft of functional living space. It is the perfect blend of modern luxury and comfort, boasting a bright, open-concept design, gleaming hardwood floors, 4 generous sized bedrooms and high-end finishes throughout. The kitchen is an entertainer's dream, featuring a large breakfast bar, quartz countertops, custom pantry and S/S appliances. Discover tranquility in your beautiful primary bedroom retreat, with a spa-like 5-piece ensuite, stand-alone tub and large walk-in closet. The large unfinished basement offers endless possibilities and awaits your personal touch. Located on a quiet, family-friendly street, just steps away from Yonge Street, and only minutes top-rated schools, parks, shopping, GO Transit, and major highways. This is a must see!!
Building information
Type
*****
Appliances
*****
Basement Type
*****
Construction Style Attachment
*****
Cooling Type
*****
Exterior Finish
*****
Half Bath Total
*****
Heating Fuel
*****
Heating Type
*****
Size Interior
*****
Stories Total
*****
Utility Water
*****
Land information
Sewer
*****
Size Depth
*****
Size Frontage
*****
Size Irregular
*****
Size Total
*****
Rooms
Ground level
Bedroom 4
*****
Third level
Bedroom 3
*****
Bedroom 2
*****
Primary Bedroom
*****
Second level
Dining room
*****
Kitchen
*****
Family room
*****
Courtesy of SUTTON GROUP-ADMIRAL REALTY INC.
Book a Showing for this property
Please note that filling out this form you'll be registered and your phone number without the +1 part will be used as a password.
