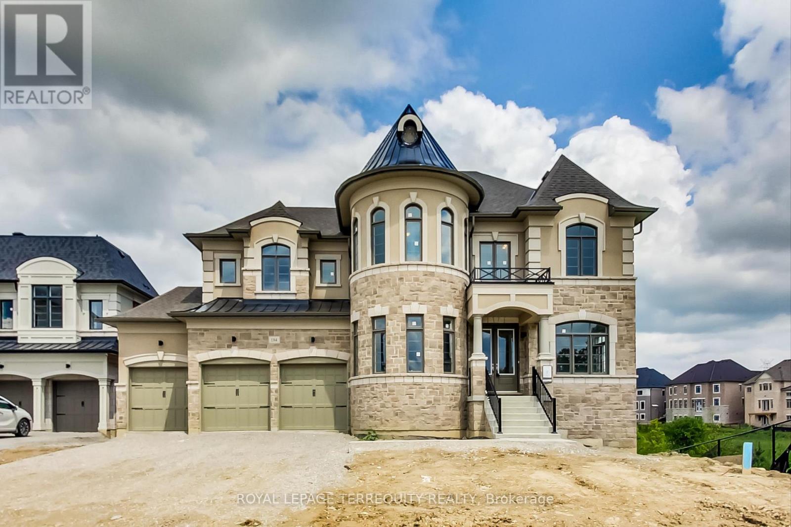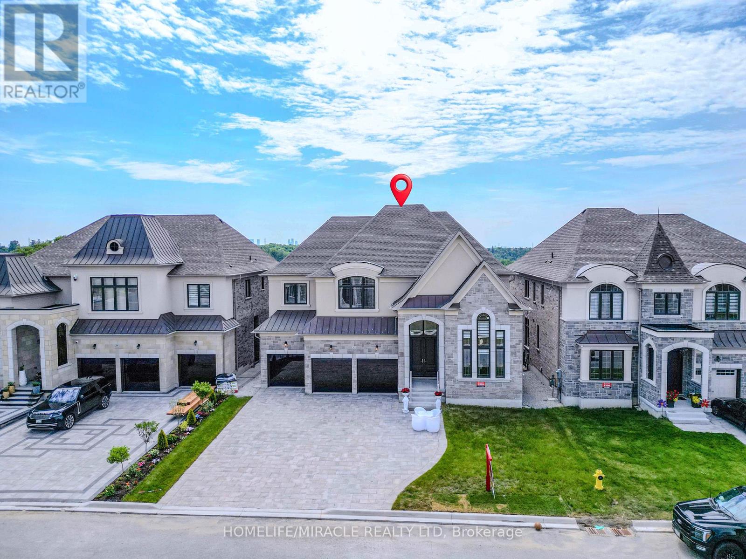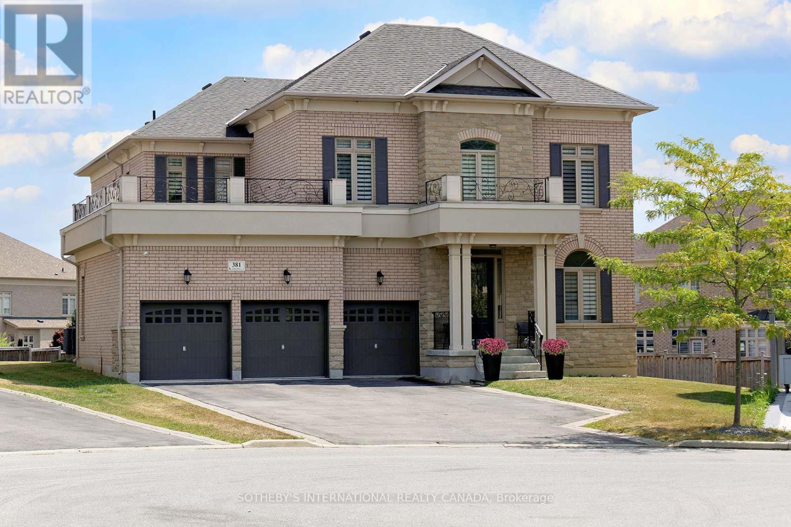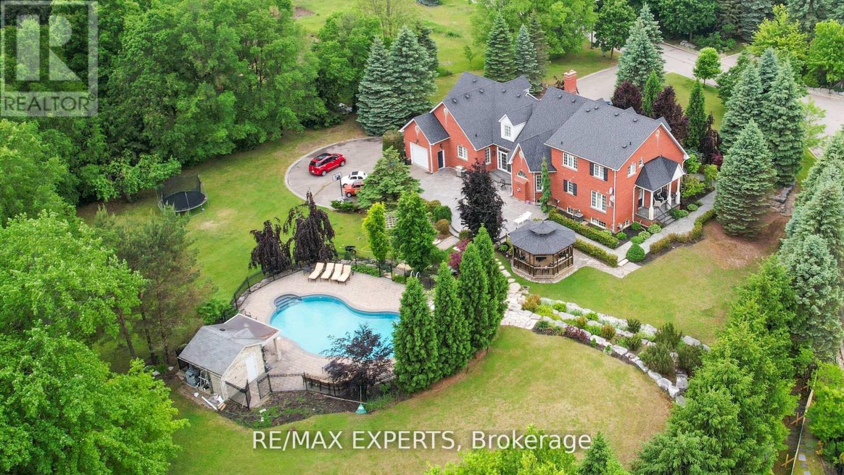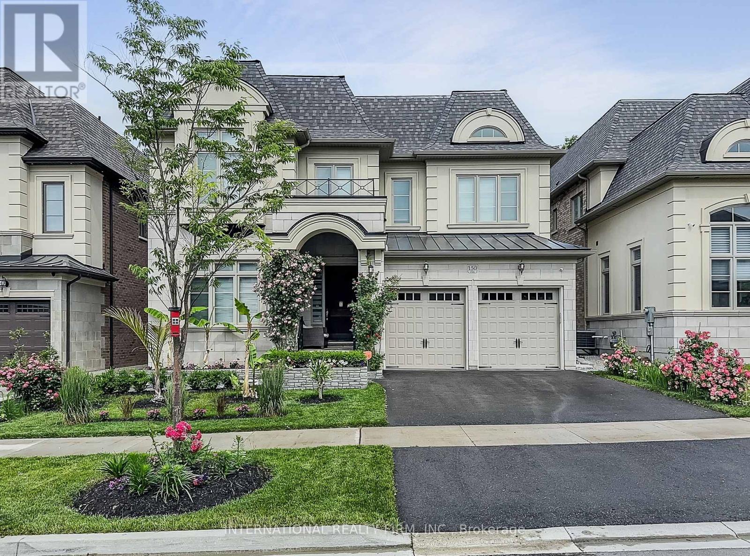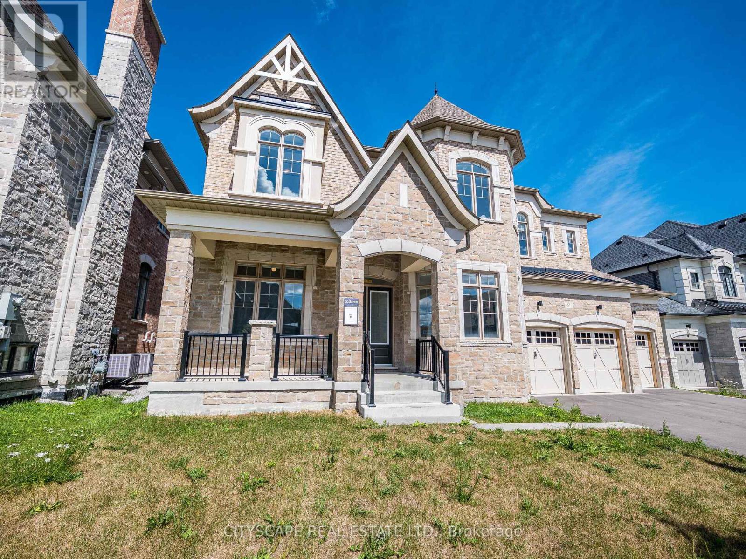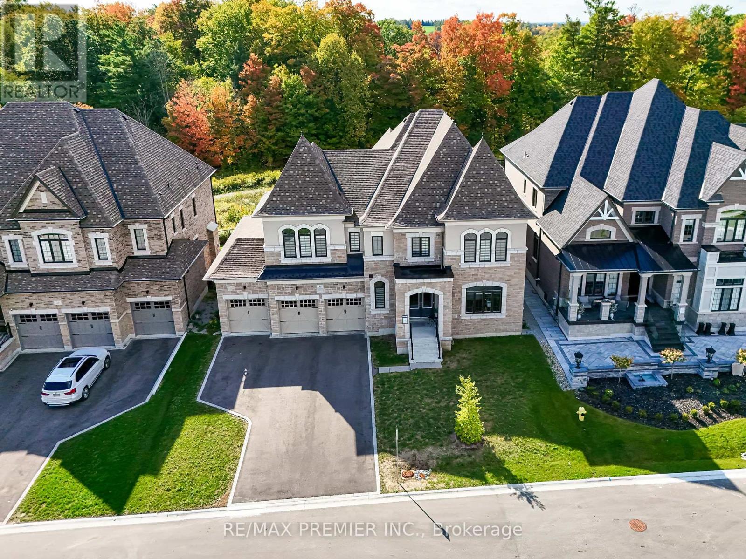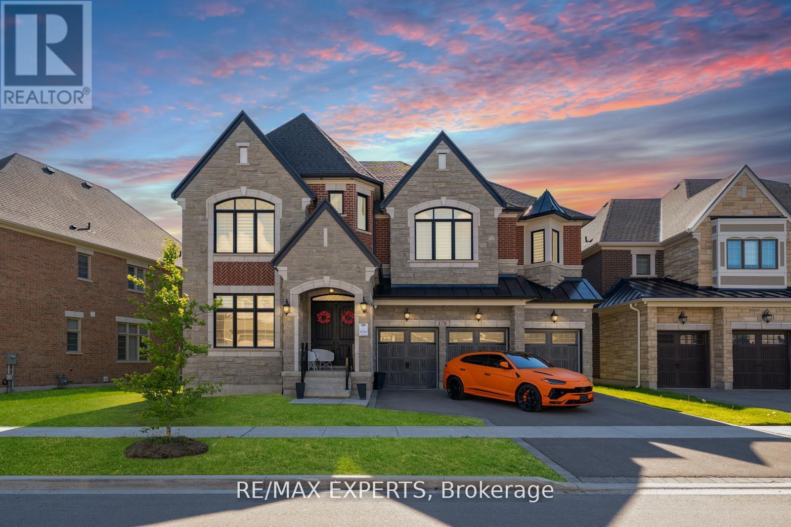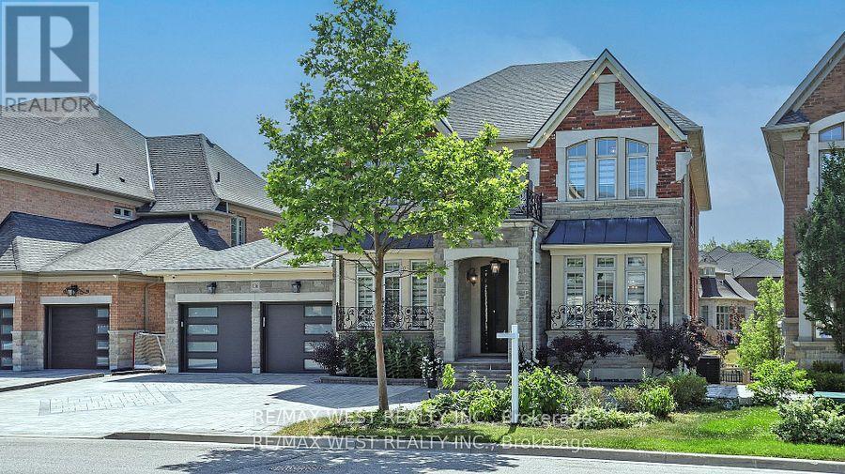Free account required
Unlock the full potential of your property search with a free account! Here's what you'll gain immediate access to:
- Exclusive Access to Every Listing
- Personalized Search Experience
- Favorite Properties at Your Fingertips
- Stay Ahead with Email Alerts
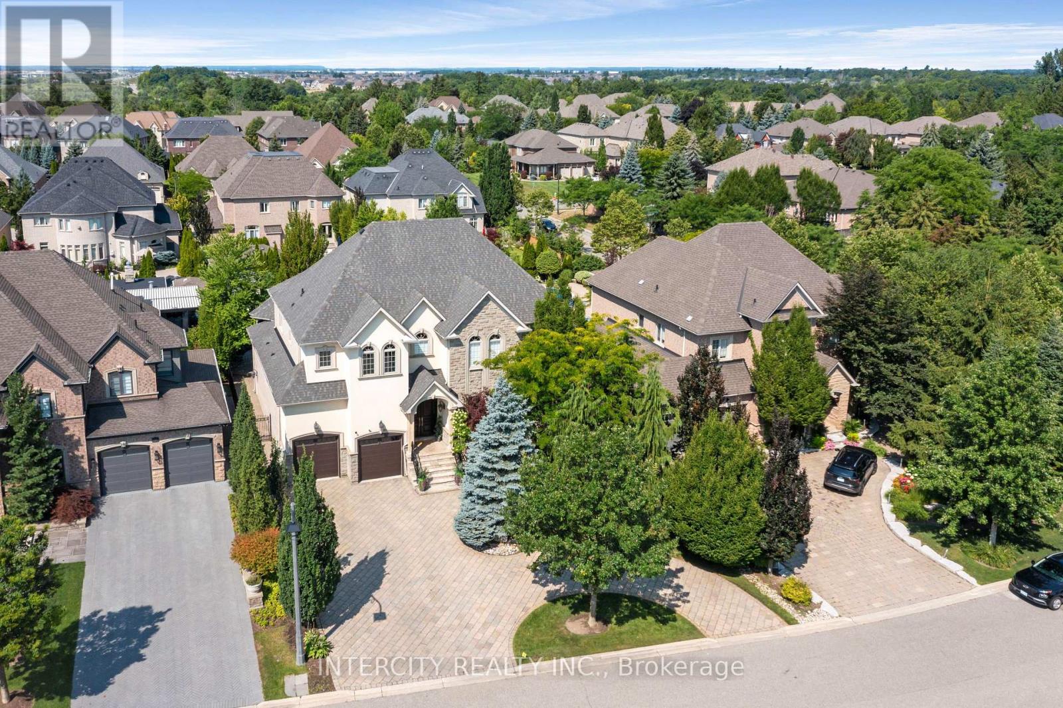
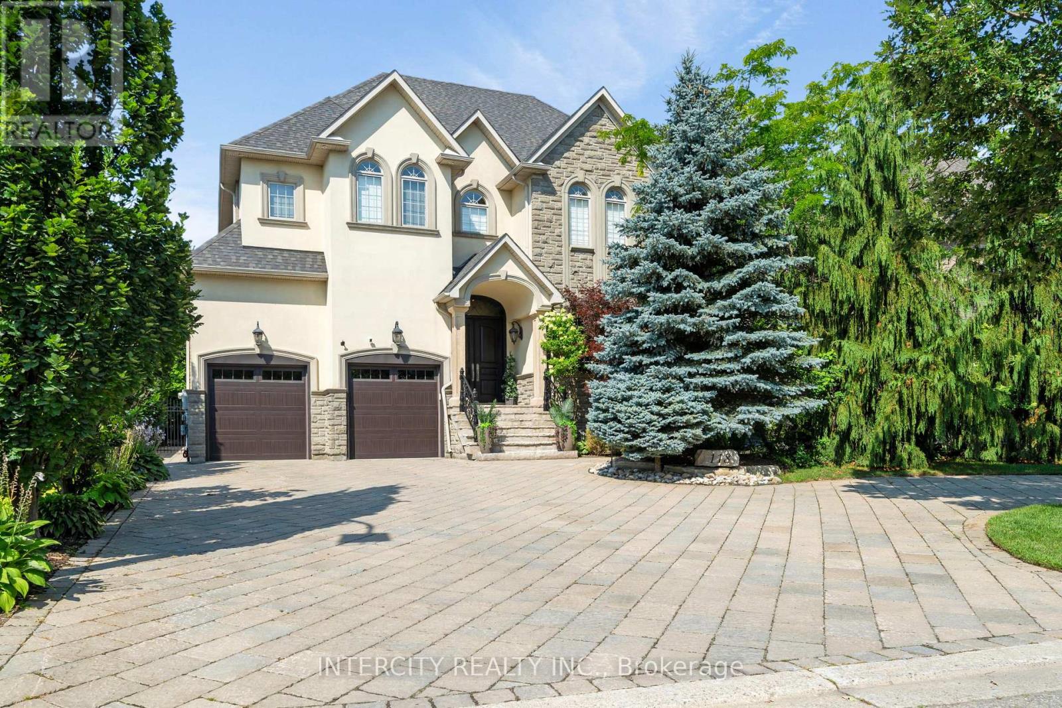
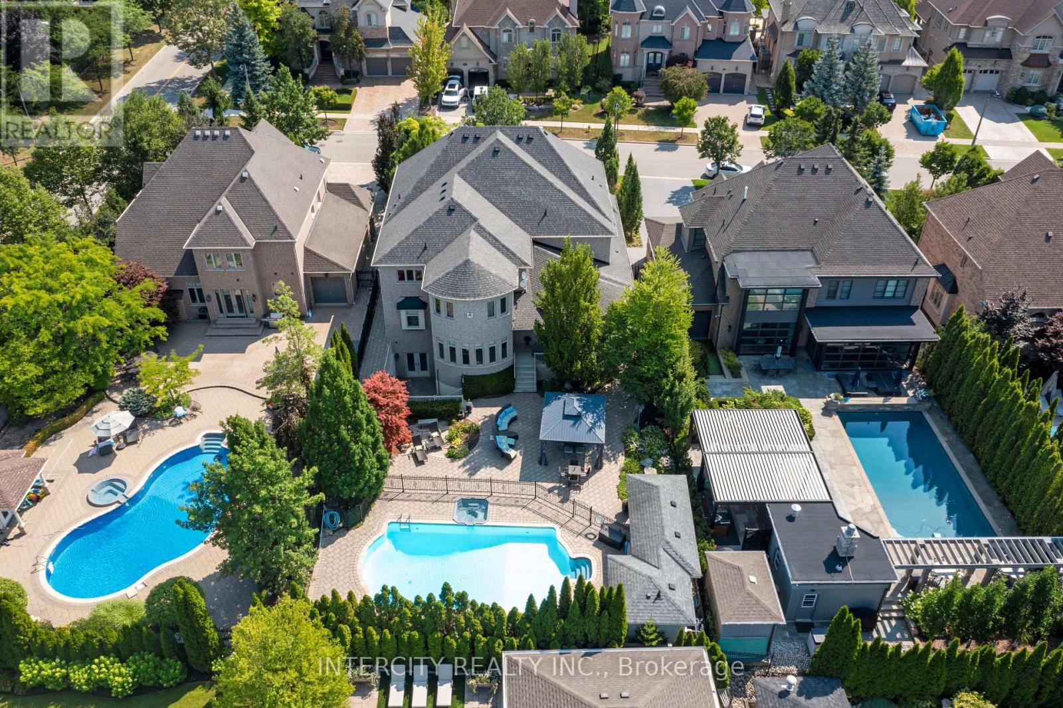
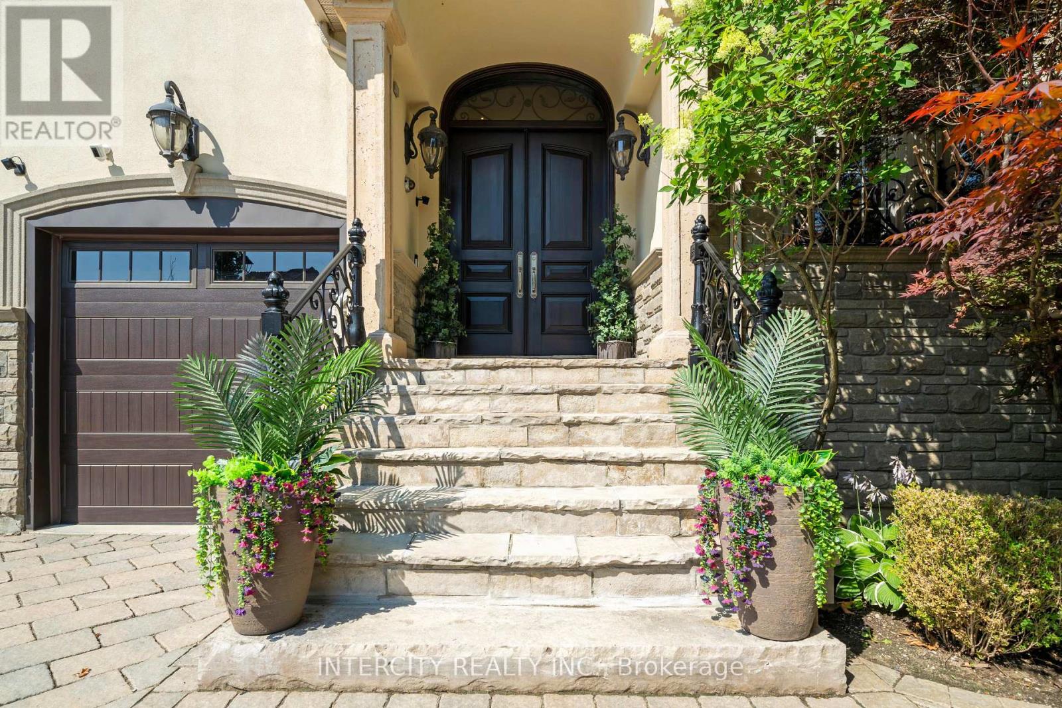
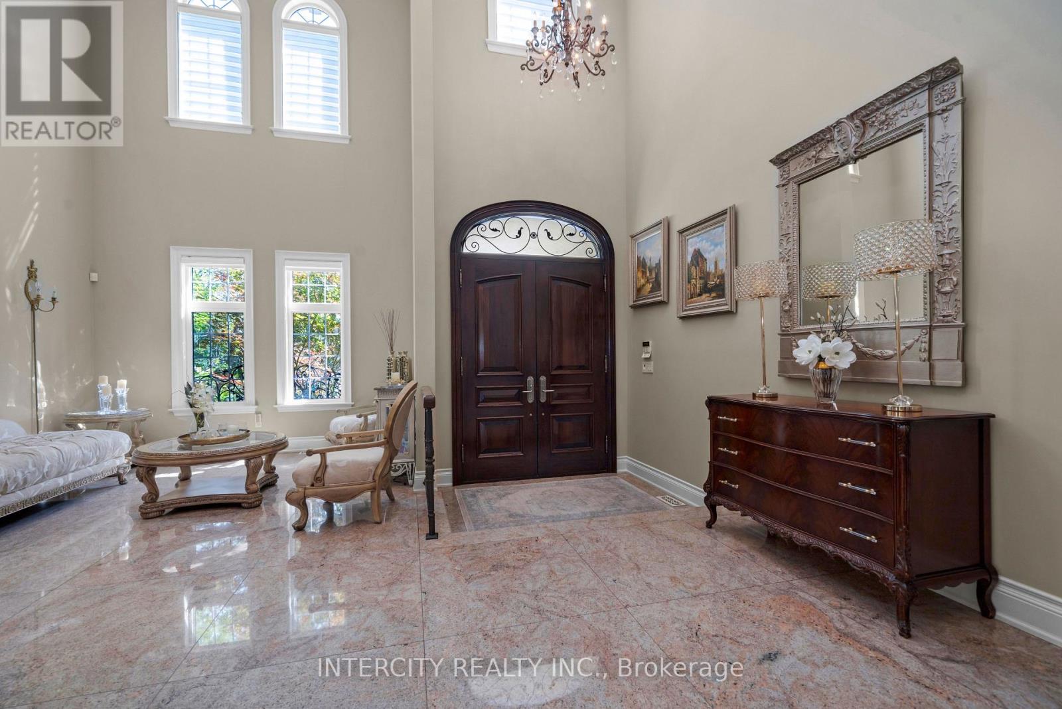
$3,199,000
118 PARK RIDGE DRIVE
Vaughan, Ontario, Ontario, L0J1C0
MLS® Number: N12480561
Property description
Spectacular custom built 4,163 Sq. Ft. home in a prestigious area of Kleinburg surrounded by executive homes in a family friendly neighborhood. High end finishes throughout. Stone & Wood floors. Walk into grand 19' ceilings in open concept entry and living room. Family room also has vaulted 19' ceilings, 10' ft in basement . Which has plenty of storage and a walk up to a backyard oasis. Property is fully fenced. In ground saltwater pool with newer liner and heater, secured by a wrought iron fence. Cabana with a 3 piece bath and a kitchenette with with sink, cabinets & counter. Plenty of space for lounging in your own resort like setting. Newer Roof. Stone driveway with parking for 8 cars and a 4 car garage - 3 tandem & 1 lift. Solid wood kitchen cabinets with huge island with extra sink, 2 Subzero Pull Out Fridge Drawers & Built-In Island. Crown Moulding throughout. Laundry room has door to garage & stairs to basement plus a bonus 3 piece bathroom. No Expense Spared!! Professionally landscaped and maintained.
Building information
Type
*****
Amenities
*****
Appliances
*****
Basement Features
*****
Basement Type
*****
Construction Style Attachment
*****
Cooling Type
*****
Exterior Finish
*****
Fireplace Present
*****
FireplaceTotal
*****
Fire Protection
*****
Flooring Type
*****
Foundation Type
*****
Half Bath Total
*****
Heating Fuel
*****
Heating Type
*****
Size Interior
*****
Stories Total
*****
Utility Water
*****
Land information
Amenities
*****
Fence Type
*****
Landscape Features
*****
Sewer
*****
Size Depth
*****
Size Frontage
*****
Size Irregular
*****
Size Total
*****
Rooms
Ground level
Laundry room
*****
Office
*****
Dining room
*****
Family room
*****
Eating area
*****
Kitchen
*****
Living room
*****
Second level
Bedroom 3
*****
Bedroom 2
*****
Primary Bedroom
*****
Bedroom 4
*****
Courtesy of INTERCITY REALTY INC.
Book a Showing for this property
Please note that filling out this form you'll be registered and your phone number without the +1 part will be used as a password.
