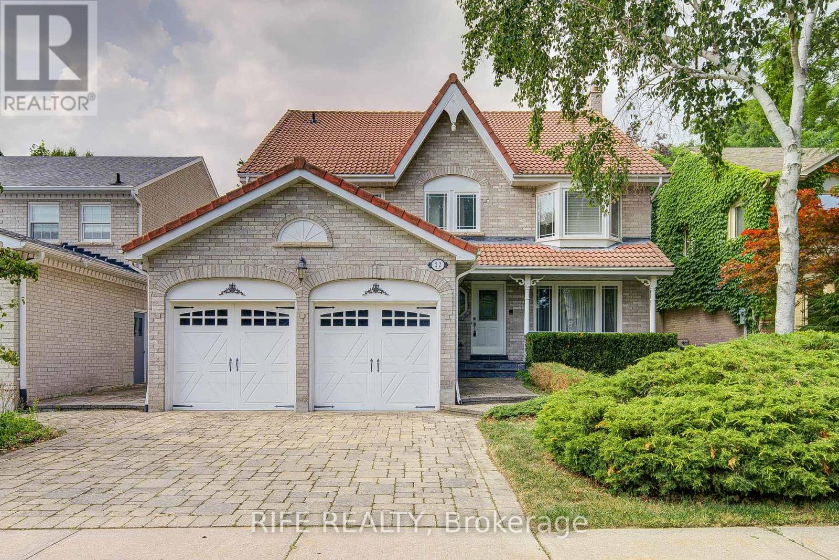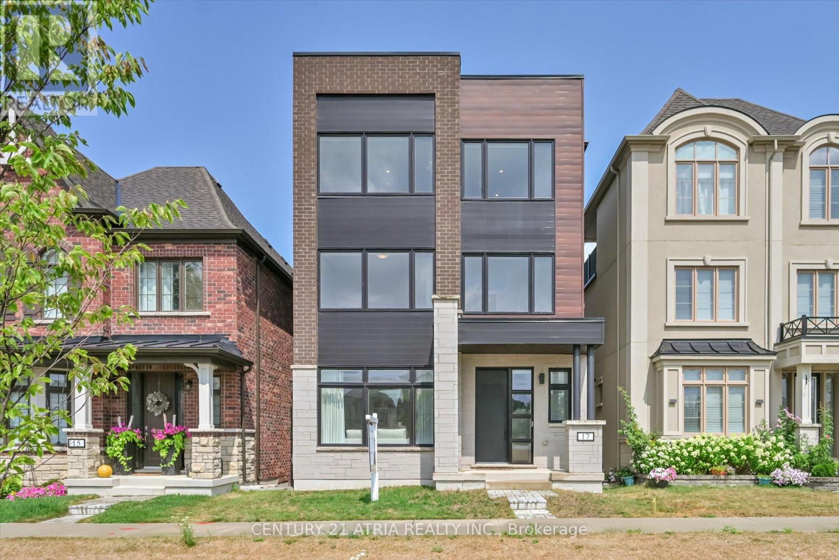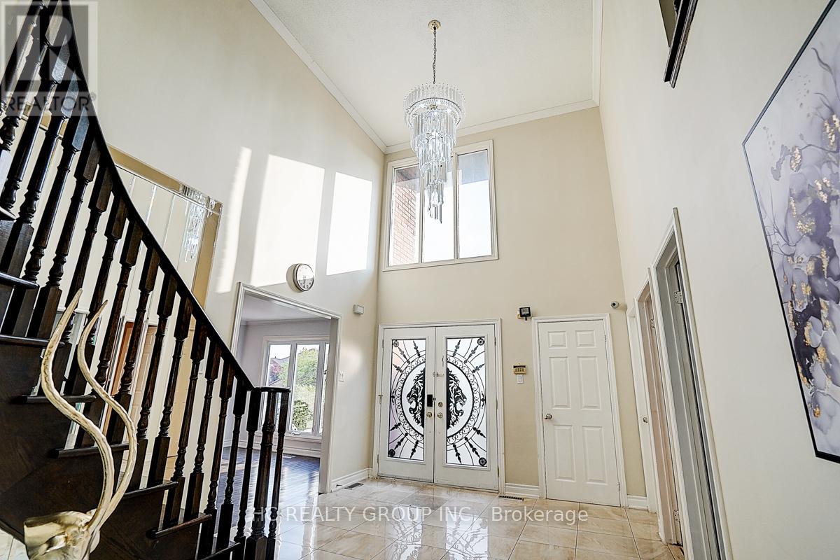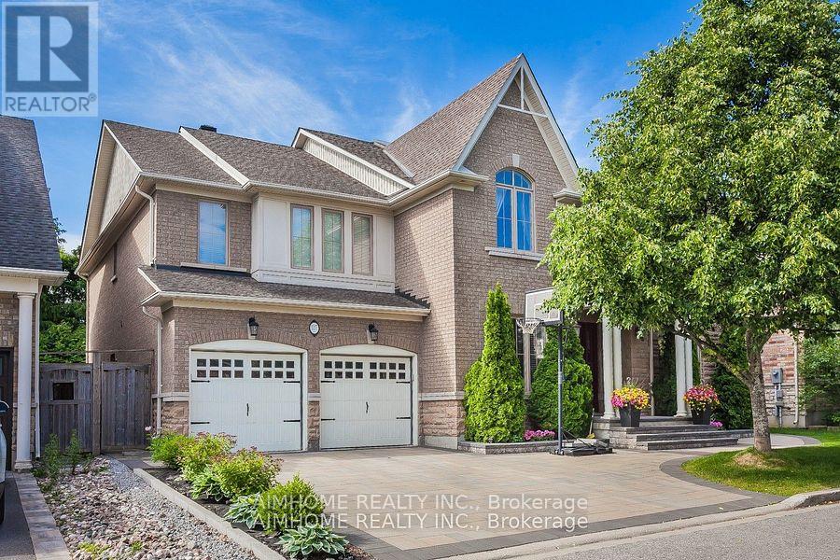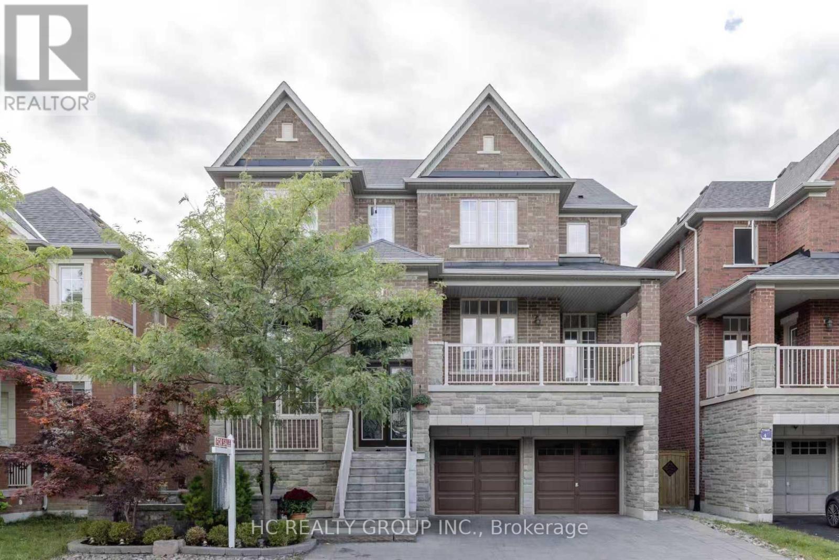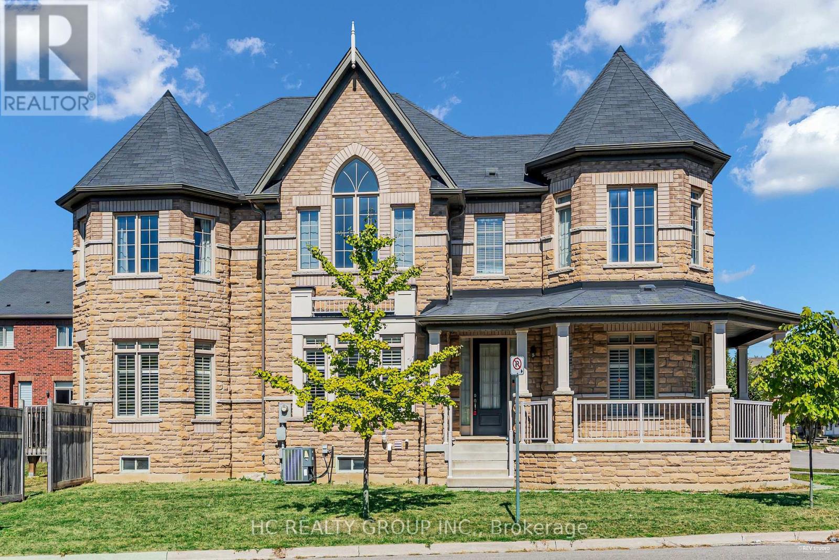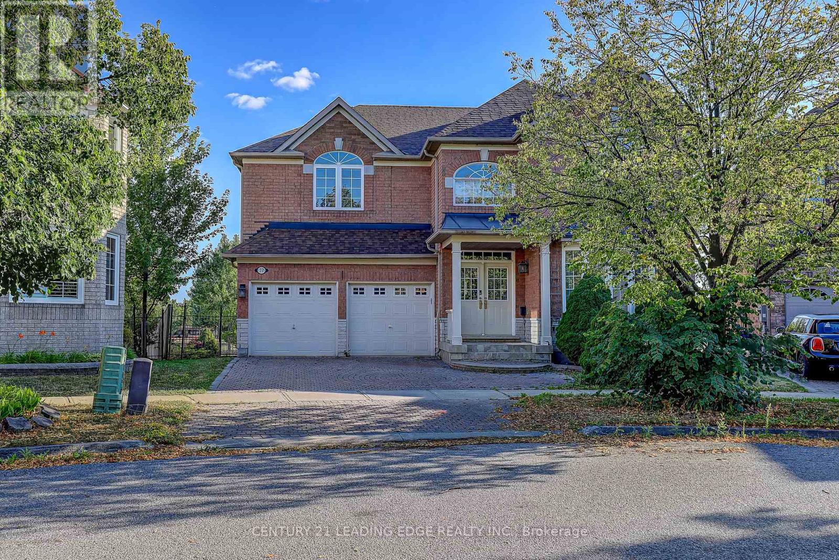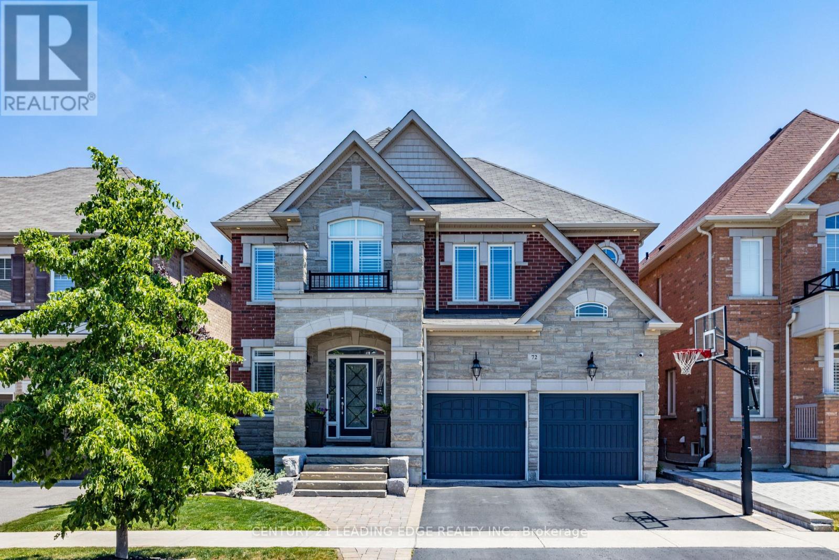Free account required
Unlock the full potential of your property search with a free account! Here's what you'll gain immediate access to:
- Exclusive Access to Every Listing
- Personalized Search Experience
- Favorite Properties at Your Fingertips
- Stay Ahead with Email Alerts
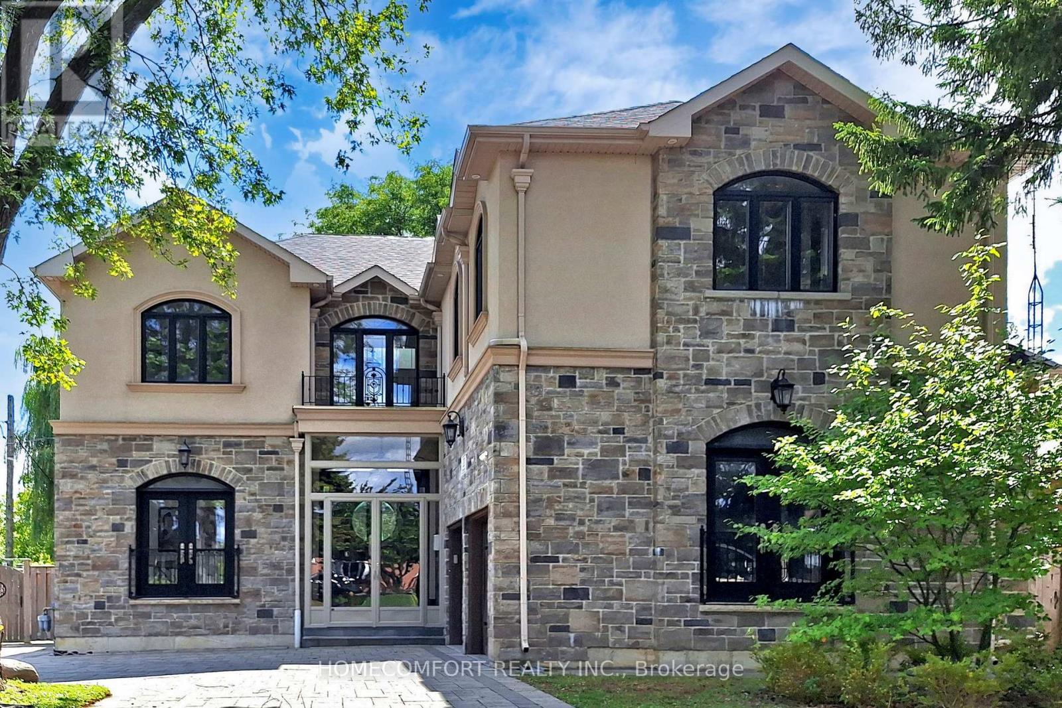
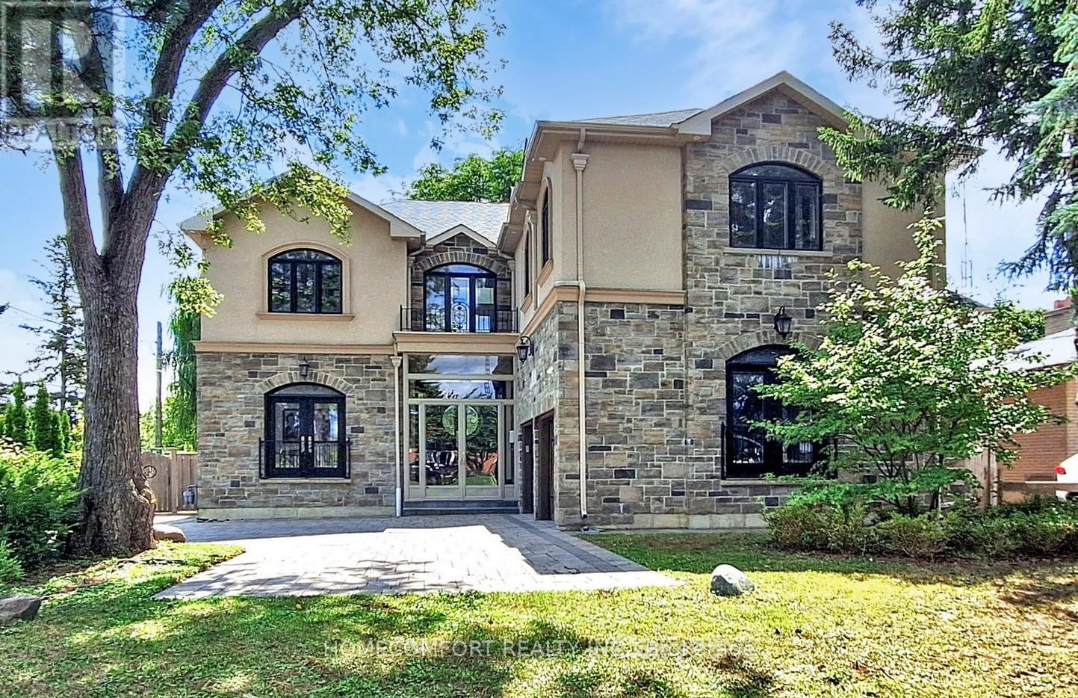
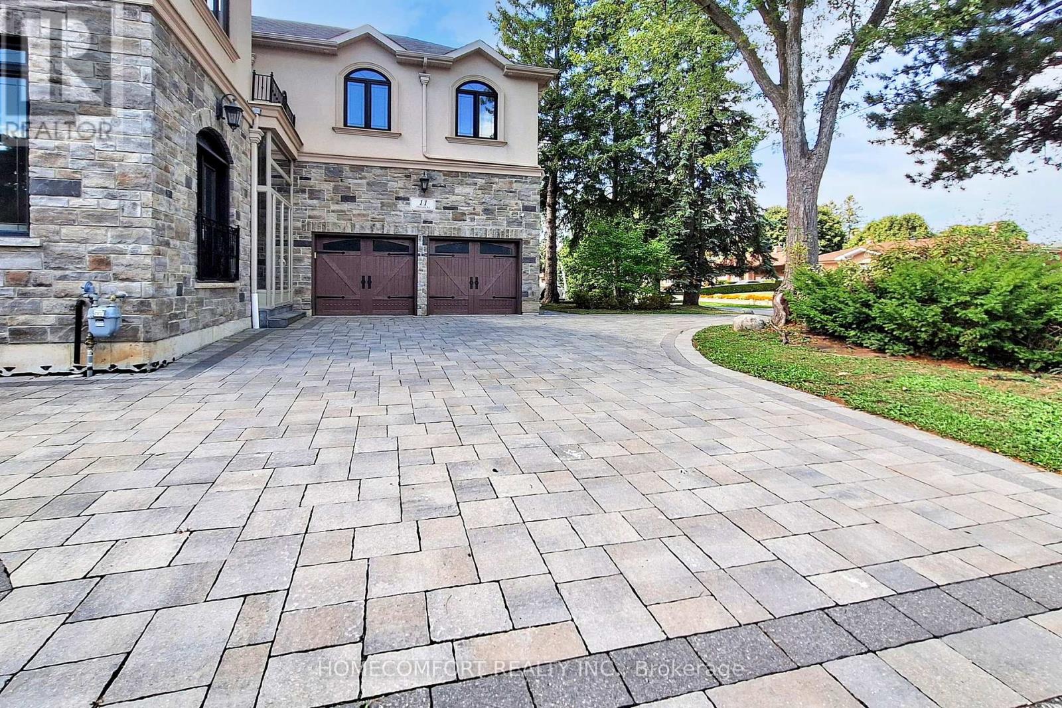
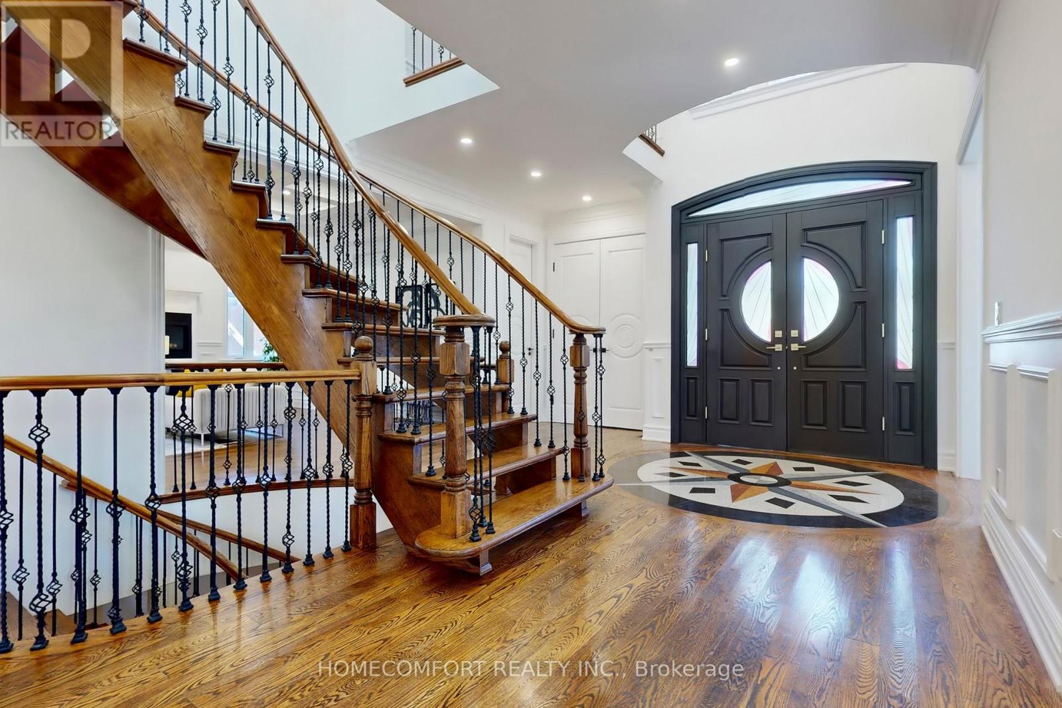
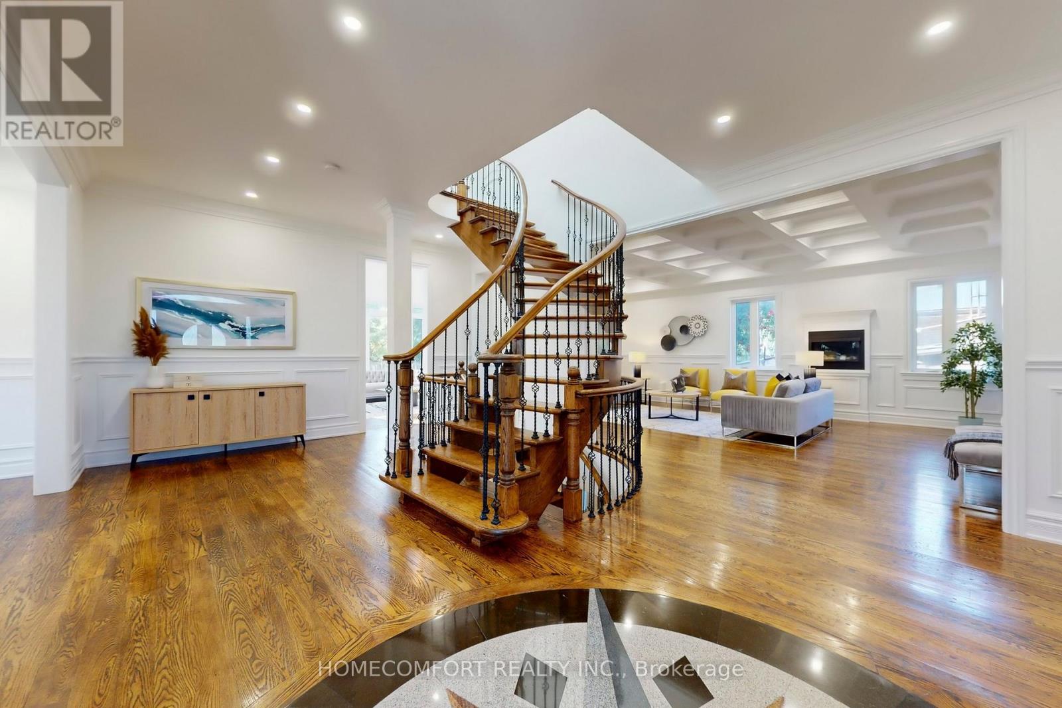
$1,999,000
11 ABERCORN ROAD
Markham, Ontario, Ontario, L3P1V5
MLS® Number: N12468423
Property description
Welcome to This Stunningly Custom Built And Newly Renovated 4 Bdrm Home In Desirable Old Markham!! Approx 6600 Sq Ft Fin Living Space - Walk Up Basement!!, Situated On A Private 63 X 160 Ft Backing South Lot!! 10 Ft Ceilings On Main Floor, 9 Ft On 2nd And Bsmnt. $$$ Spent In Renovation Including Fresh Painting, New Powder Room, New Gourmet Chef's Kitchen Boasts Custom Gold-brushed Hardware, A large Center Island And Quartz Ctrtps; Transformed Second Level Offers Huge Styling Skylight Bright Up Whole House With Nature Light, Generous 4 Bedrooms With Own Modern Ensuite And Custom Built-in Closets. New Magnificent Primary Suite Features A Large Dress Room With B/I Closet & Central Island, Spa-like 5-piece Ensuite With A Free Stand Tub, A Luxurious Glass-enclosed Massage Shower, Modern Floating Double Sink Vanities and Smart Toilet. New Second Floor Laundry! Custom Staircase With Wrought Iron Spindles, Selected Empty Parlor Height Family Room With large Area Ground Window Let Whole Space Be Enlightened. Living Room Features Waffle Ceilings, Hardwood Throughout, Crown Molding Throughout, 8 Ft Solid Interior Wood Doors Newly Spray Paint With New Modern Hardware, R/I For Central Vac, R/I Smart Wiring, Smooth Ceilings , 2 Gas F/P, Separate Entrance To Basement, Pot Lights. Walk To Hs, Ps, Go & Shopping!!
Building information
Type
*****
Age
*****
Appliances
*****
Basement Development
*****
Basement Features
*****
Basement Type
*****
Construction Style Attachment
*****
Cooling Type
*****
Exterior Finish
*****
Fireplace Present
*****
Flooring Type
*****
Foundation Type
*****
Half Bath Total
*****
Heating Fuel
*****
Heating Type
*****
Size Interior
*****
Stories Total
*****
Utility Water
*****
Land information
Amenities
*****
Fence Type
*****
Sewer
*****
Size Depth
*****
Size Frontage
*****
Size Irregular
*****
Size Total
*****
Rooms
Main level
Family room
*****
Kitchen
*****
Dining room
*****
Living room
*****
Office
*****
Basement
Bedroom
*****
Great room
*****
Second level
Bedroom 4
*****
Bedroom 3
*****
Bedroom 2
*****
Primary Bedroom
*****
Laundry room
*****
Courtesy of HOMECOMFORT REALTY INC.
Book a Showing for this property
Please note that filling out this form you'll be registered and your phone number without the +1 part will be used as a password.

