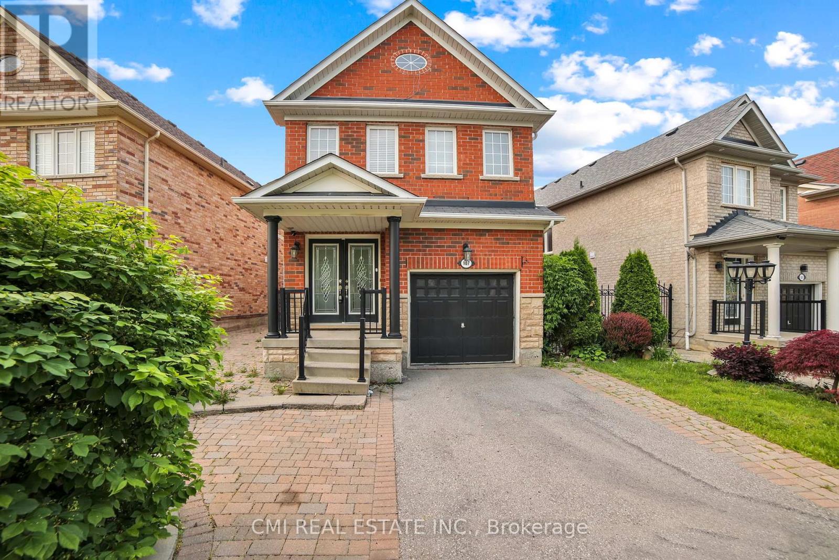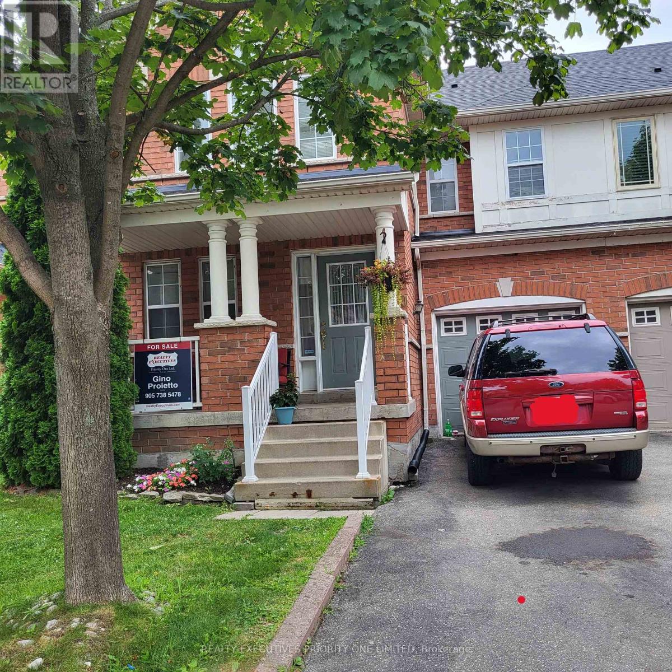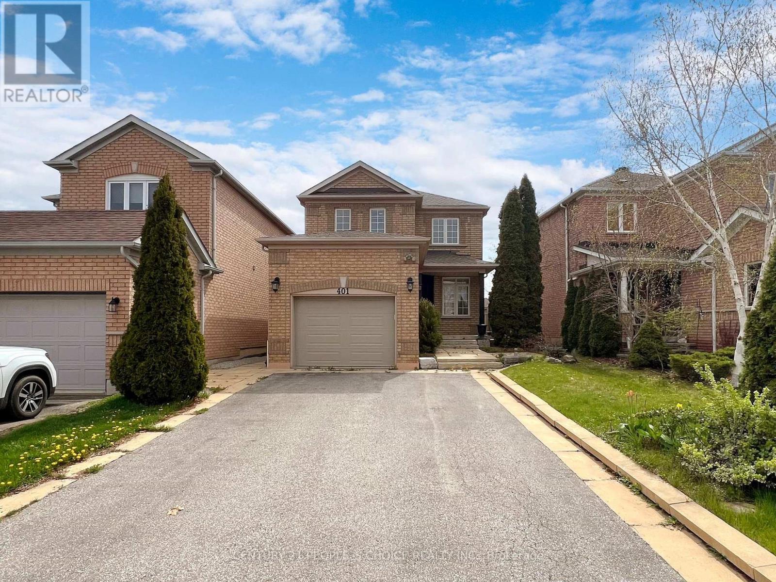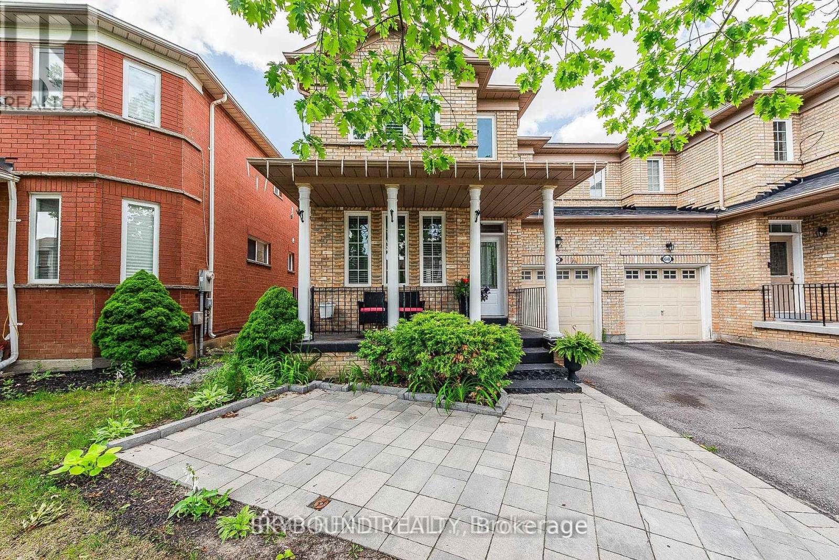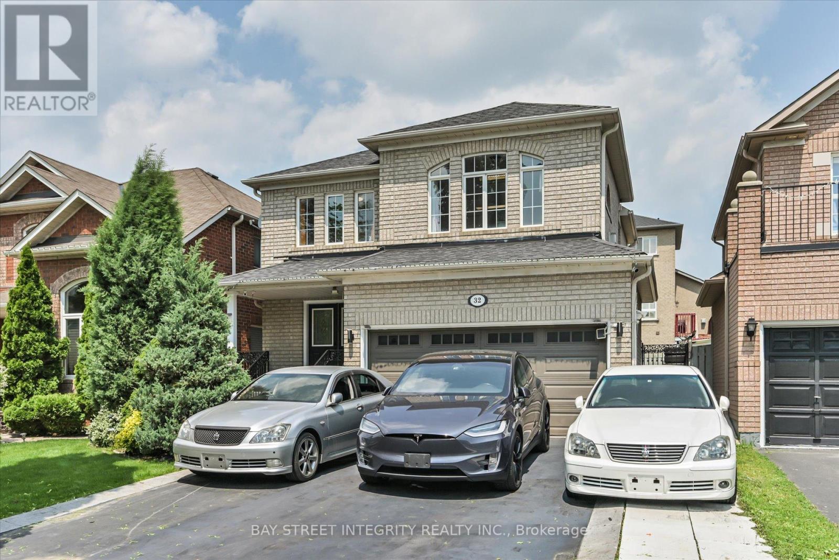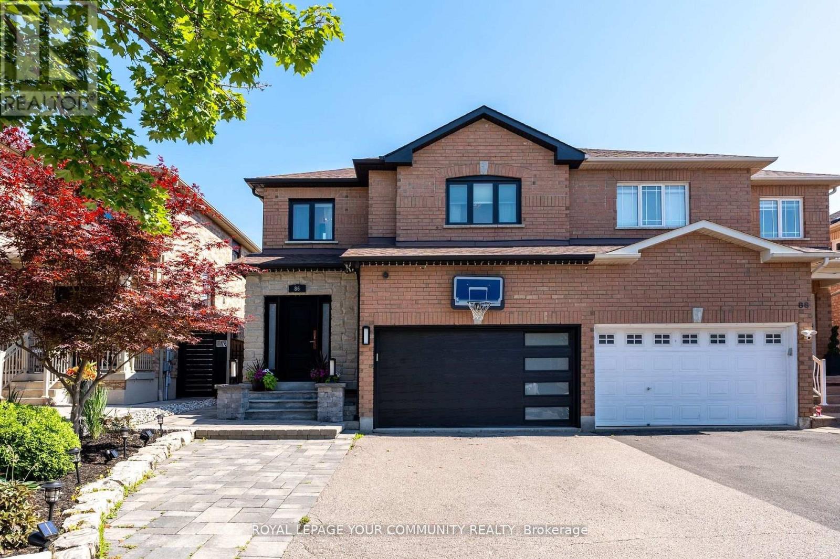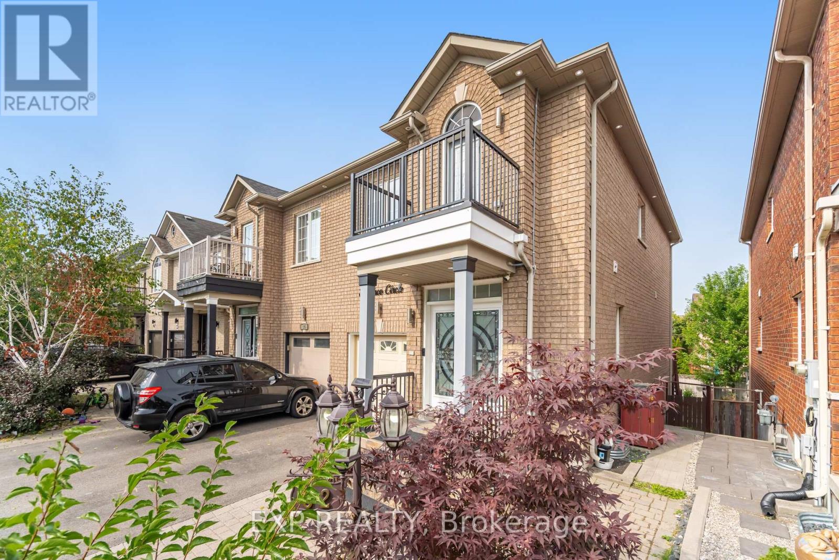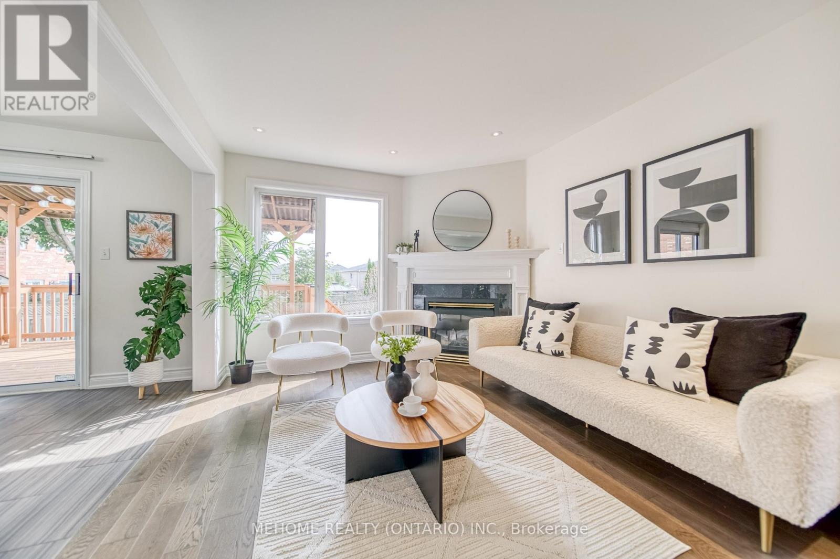Free account required
Unlock the full potential of your property search with a free account! Here's what you'll gain immediate access to:
- Exclusive Access to Every Listing
- Personalized Search Experience
- Favorite Properties at Your Fingertips
- Stay Ahead with Email Alerts
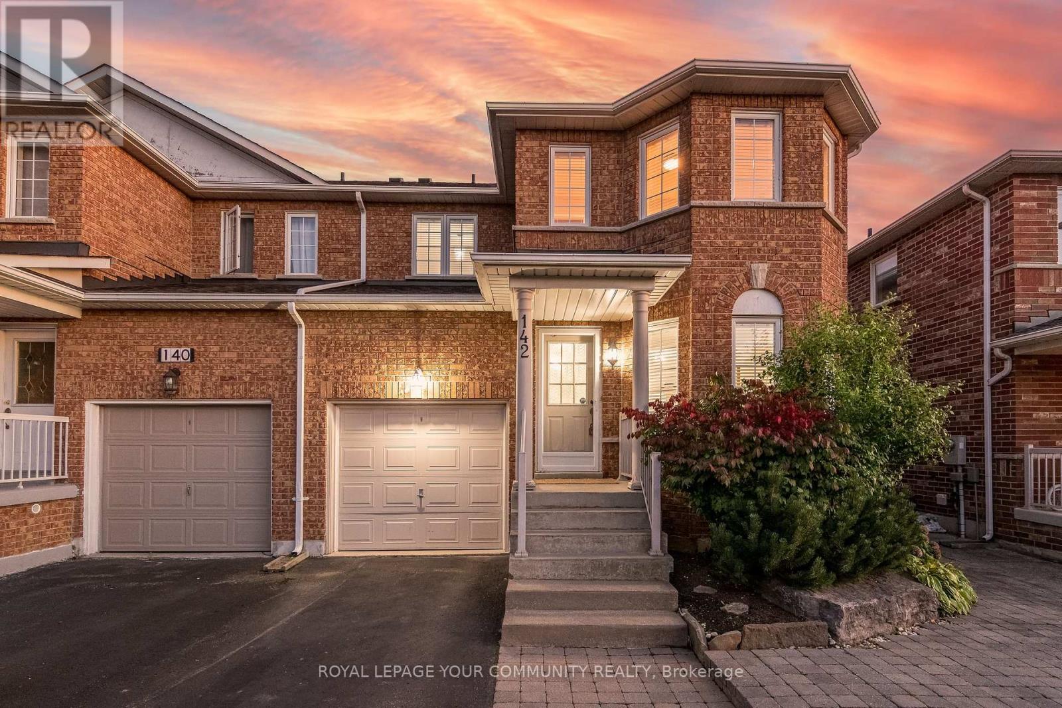
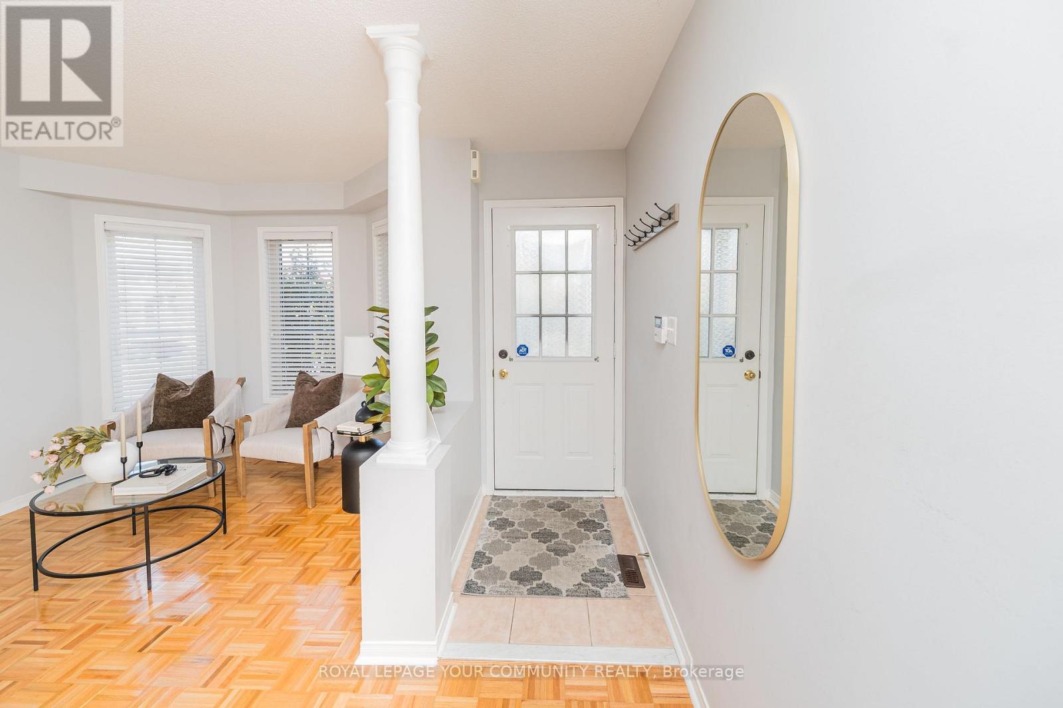
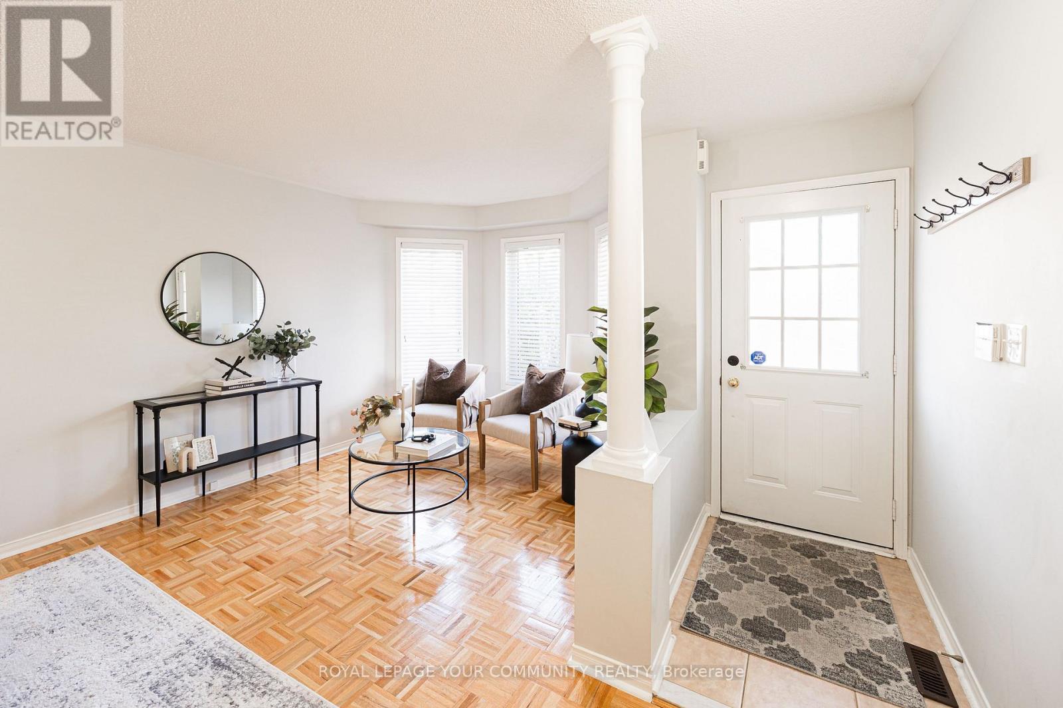
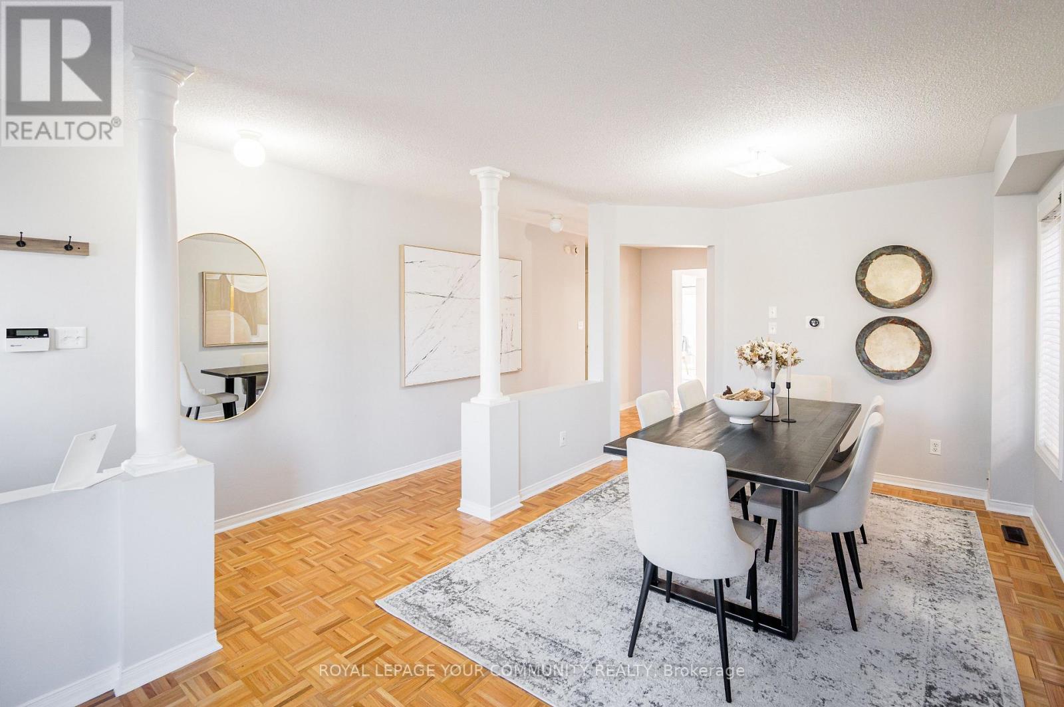
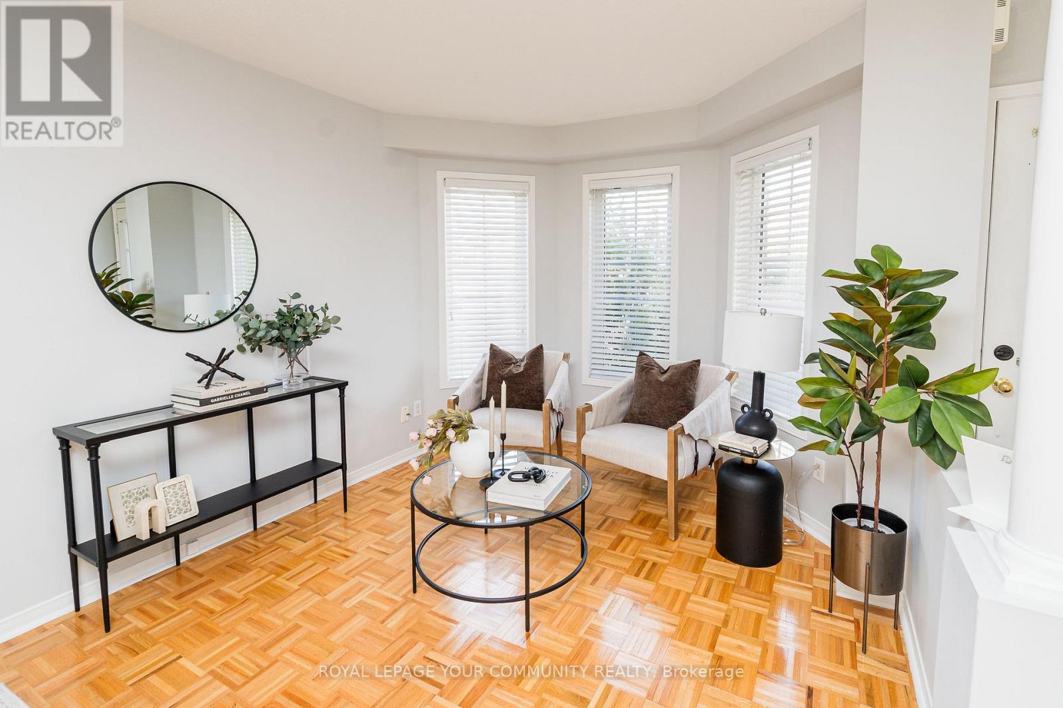
$1,100,000
142 BLACKTHORN DRIVE
Vaughan, Ontario, Ontario, L6A3N2
MLS® Number: N12467644
Property description
Welcome to this exceptionally maintained 4-bedroom, 3-bathroom semi-detached offering 1,820sqft of thoughtfully designed living space in the heart of Maple. Perfectly situated at Keele & Teston, this home offers unmatched accessibility surrounded by major shopping centers, schools, parks, public transit and Highway 400 access just minutes away - making daily commuting and errands effortless. Step inside to a bright, inviting main floor with an open-concept layout ideal for both everyday living and entertaining. The spacious living and dining areas flow seamlessly into a bright and functional kitchen featuring ample cabinetry and a large eat-in breakfast space with walk-out to the backyard. Upstairs, you'll find four generously sized bedrooms, including a primary bedroom complete with a private ensuite and walk-in closet. The home's unfinished basement is a blank canvas ready for your personal touch - ideal for a recreation room, home office, gym or additional living space. Fully landscaped with extended driveway *no sidewalk* that accommodates up to three vehicles, adding rare and valuable parking flexibility. Furnace & A/C replaced in 2023. Located in a family-friendly community, a perfect choice for growing families or anyone seeking a stylish, move-in-ready home with room to grow.
Building information
Type
*****
Age
*****
Amenities
*****
Appliances
*****
Basement Development
*****
Basement Type
*****
Construction Style Attachment
*****
Cooling Type
*****
Exterior Finish
*****
Fireplace Present
*****
Fire Protection
*****
Foundation Type
*****
Half Bath Total
*****
Heating Fuel
*****
Heating Type
*****
Size Interior
*****
Stories Total
*****
Utility Water
*****
Land information
Amenities
*****
Fence Type
*****
Sewer
*****
Size Depth
*****
Size Frontage
*****
Size Irregular
*****
Size Total
*****
Courtesy of ROYAL LEPAGE YOUR COMMUNITY REALTY
Book a Showing for this property
Please note that filling out this form you'll be registered and your phone number without the +1 part will be used as a password.
