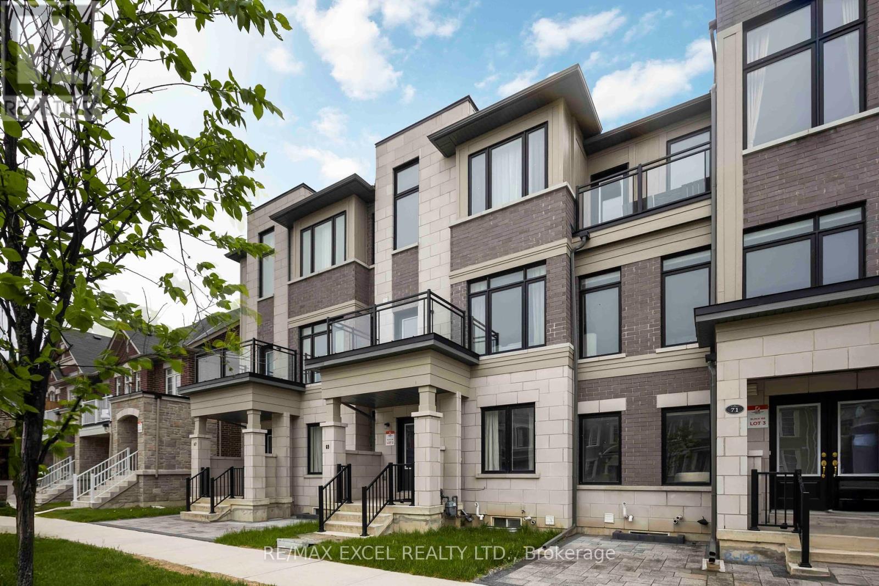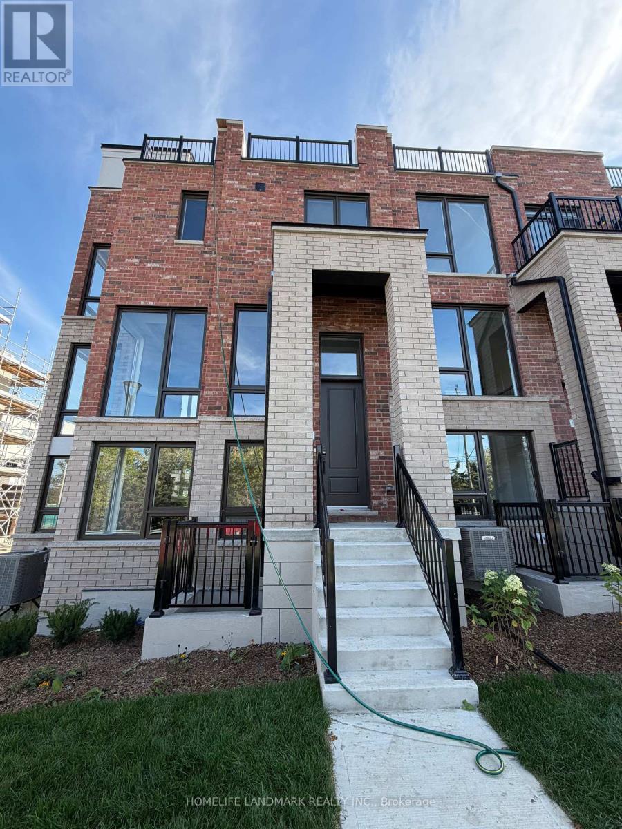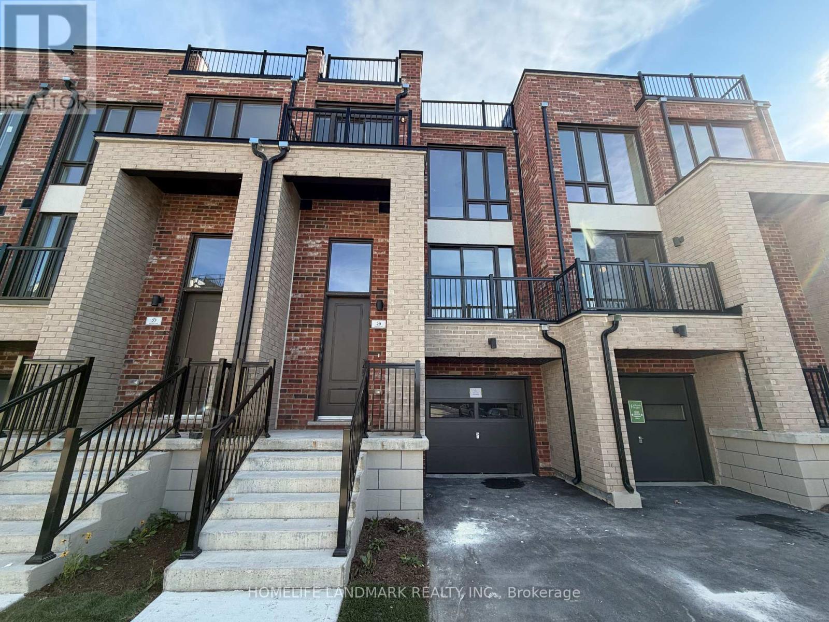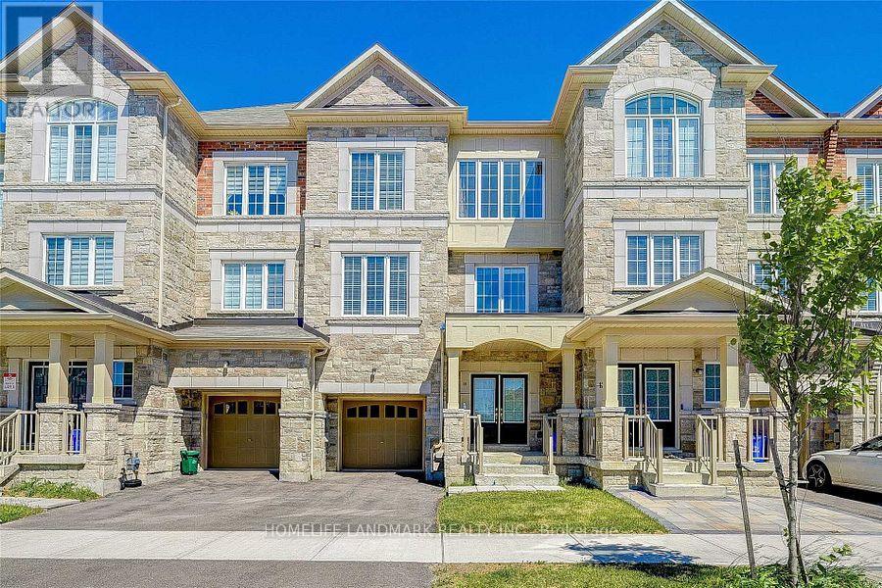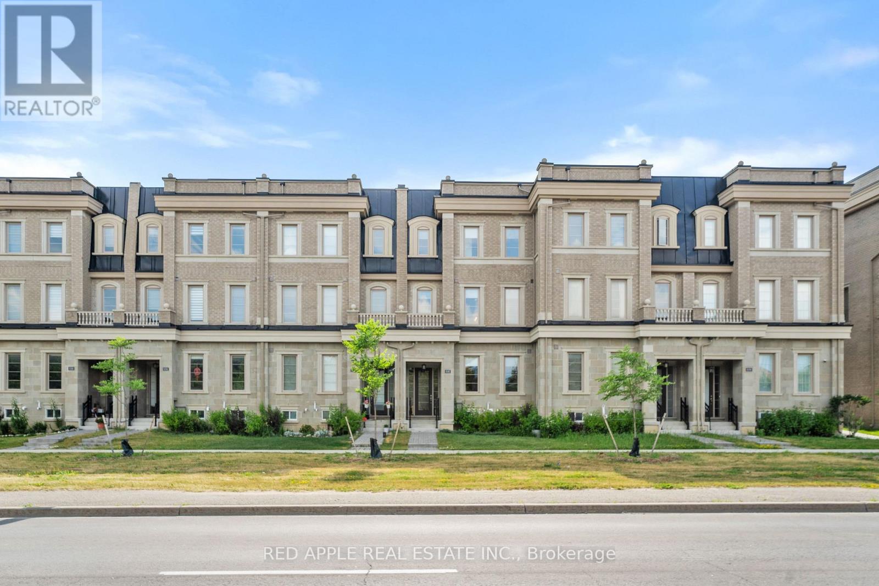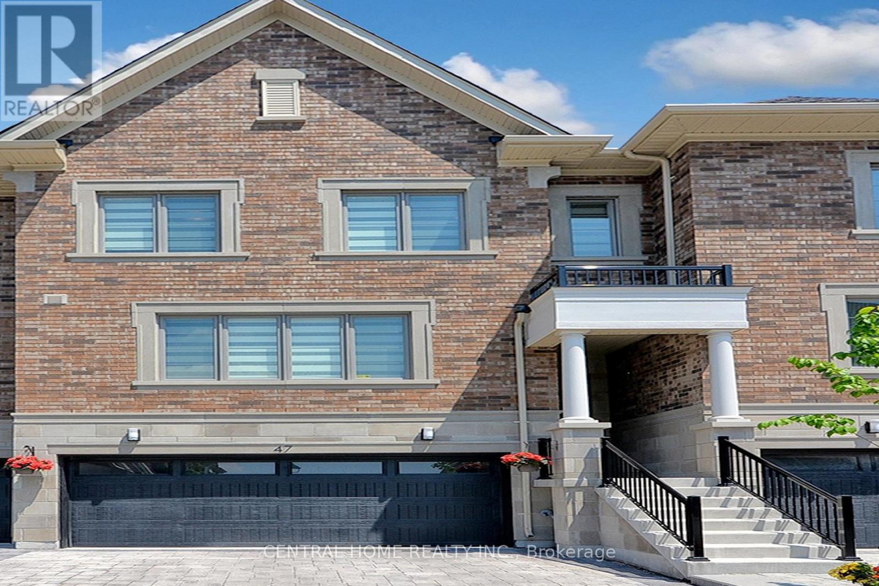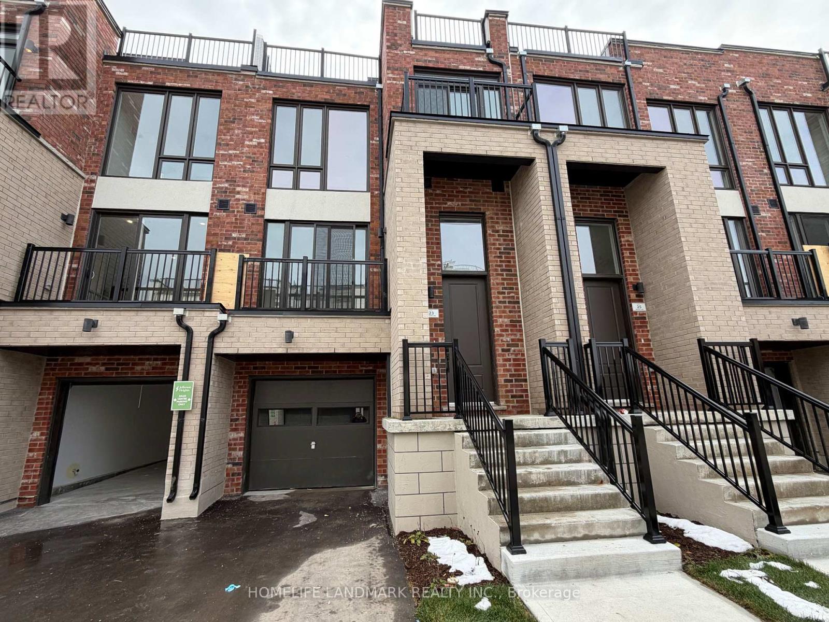Free account required
Unlock the full potential of your property search with a free account! Here's what you'll gain immediate access to:
- Exclusive Access to Every Listing
- Personalized Search Experience
- Favorite Properties at Your Fingertips
- Stay Ahead with Email Alerts
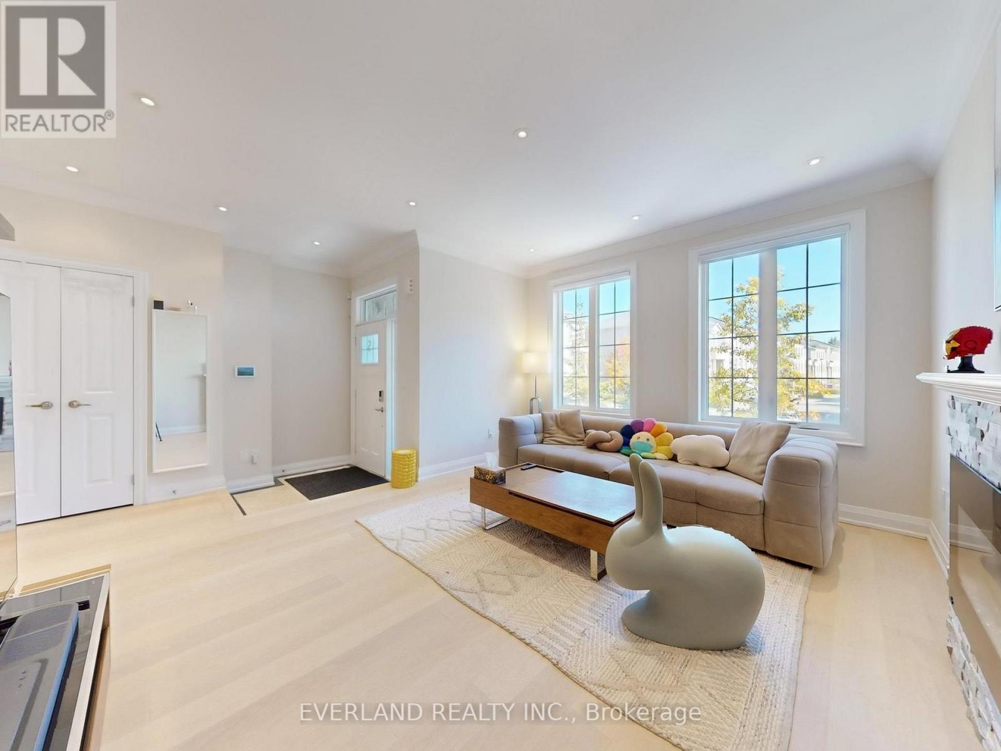
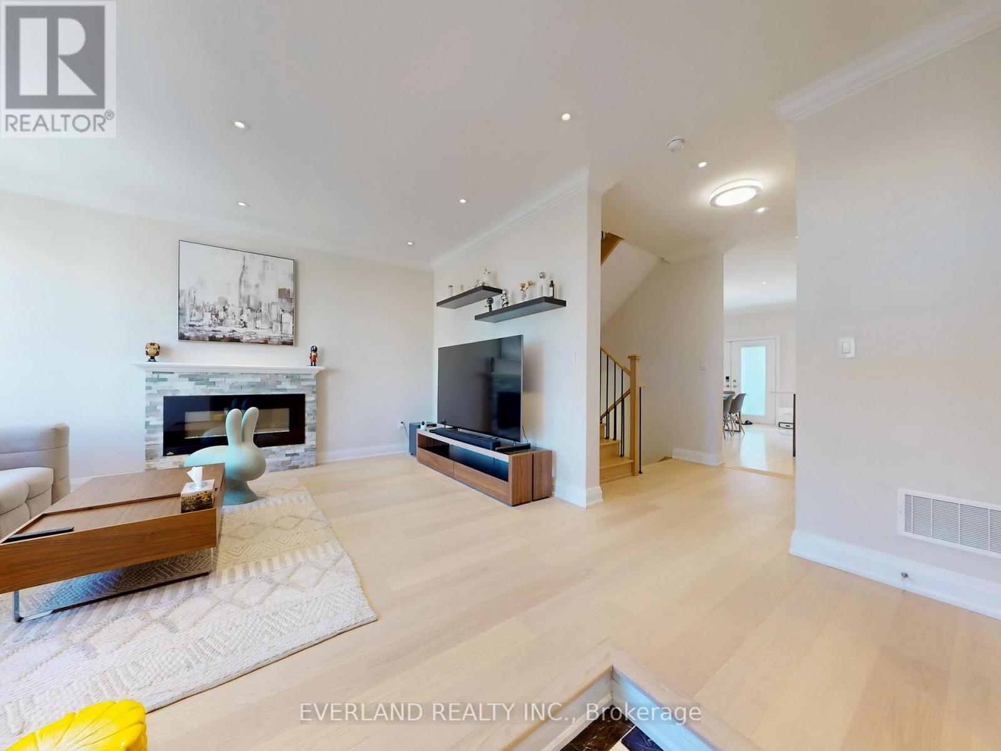
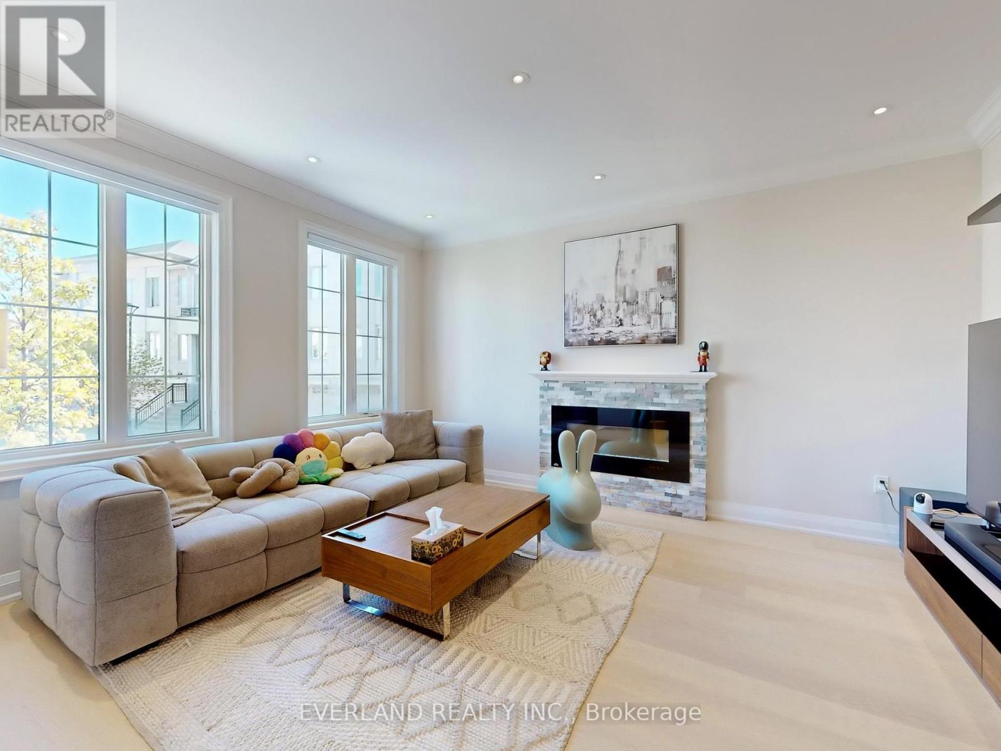
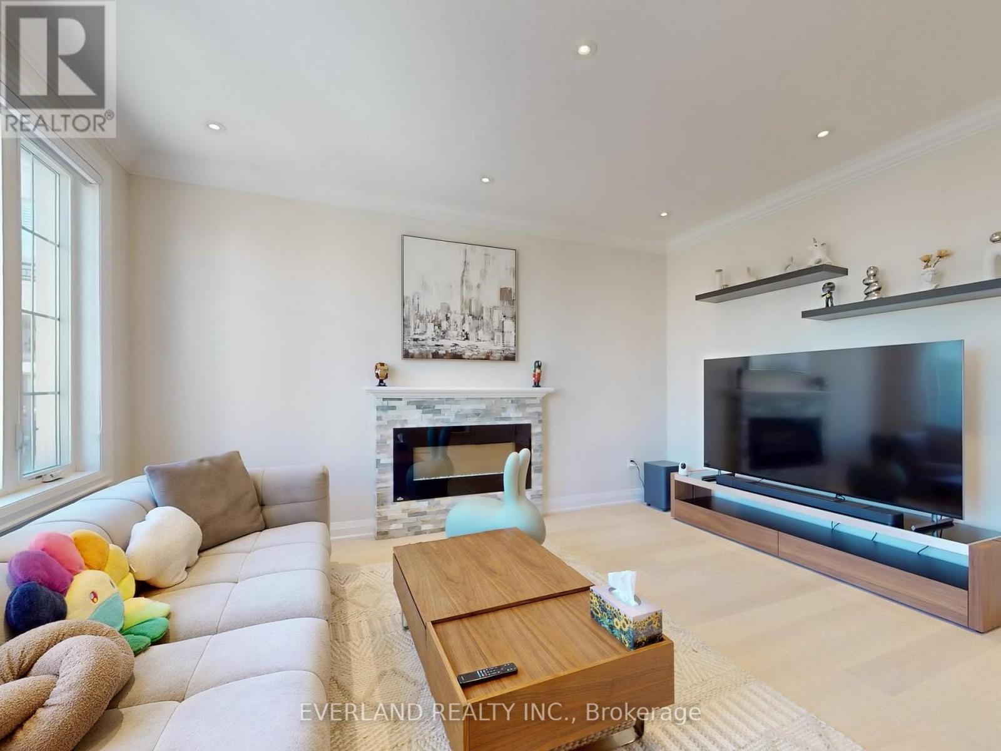
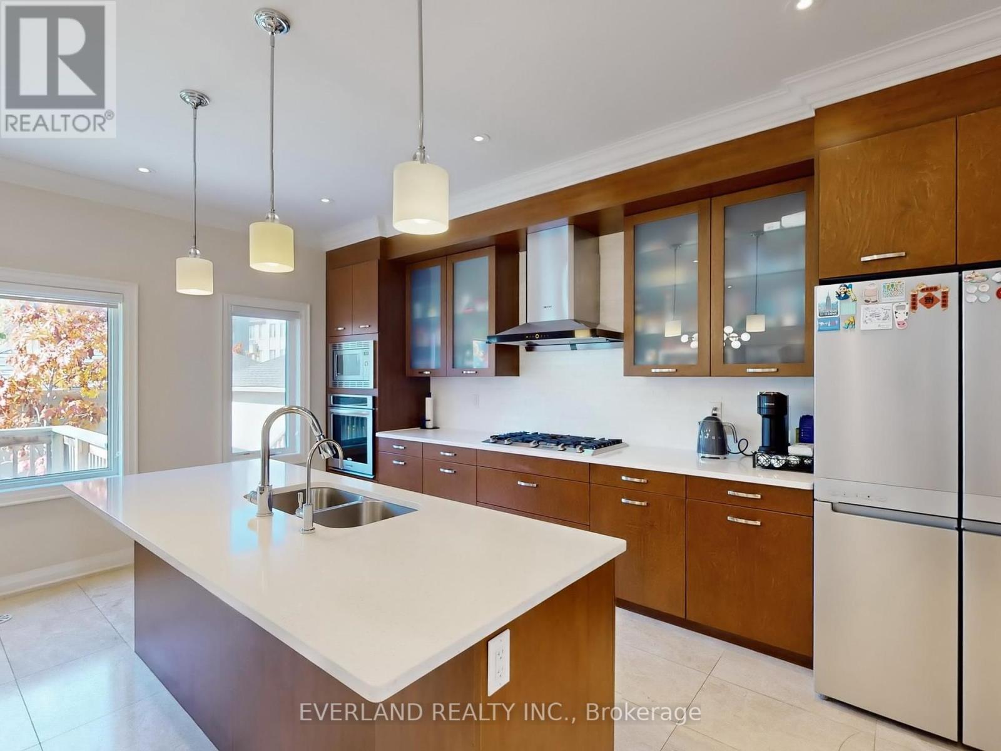
$1,395,000
5 POINT PELEE LANE
Richmond Hill, Ontario, Ontario, L4S0G4
MLS® Number: N12462790
Property description
Nestled in the prestigious Mission Hill community,3,275 Sq Ft. As Per Builder Floor Plan.This bright and spacious 3+1 bedroom townhome offers luxury living within the top-ranking Bayview Secondary and Richmond Rose school zones. Featuring 9 ceilings on all three floors and hardwood flooring throughout, it boasts a modern kitchen with quartz countertops, backsplash, and a large center island, complemented by upgraded bathrooms with quartz vanities.Six (6) Washrooms in total. Each bedroom has its own washroom, while the second-floor laundry add everyday convenience. The open dining area with walkout to deck . Ideally located close to Highway 404, shopping, restaurants, and parks, this home combines style, comfort, and an unbeatable Richmond Hill location.
Building information
Type
*****
Age
*****
Appliances
*****
Basement Development
*****
Basement Type
*****
Construction Style Attachment
*****
Cooling Type
*****
Exterior Finish
*****
Fireplace Present
*****
Flooring Type
*****
Foundation Type
*****
Half Bath Total
*****
Heating Fuel
*****
Heating Type
*****
Size Interior
*****
Stories Total
*****
Utility Water
*****
Land information
Sewer
*****
Size Depth
*****
Size Frontage
*****
Size Irregular
*****
Size Total
*****
Rooms
Main level
Kitchen
*****
Dining room
*****
Living room
*****
Basement
Recreational, Games room
*****
Bedroom 4
*****
Third level
Family room
*****
Primary Bedroom
*****
Second level
Bedroom 3
*****
Bedroom 2
*****
Courtesy of EVERLAND REALTY INC.
Book a Showing for this property
Please note that filling out this form you'll be registered and your phone number without the +1 part will be used as a password.
