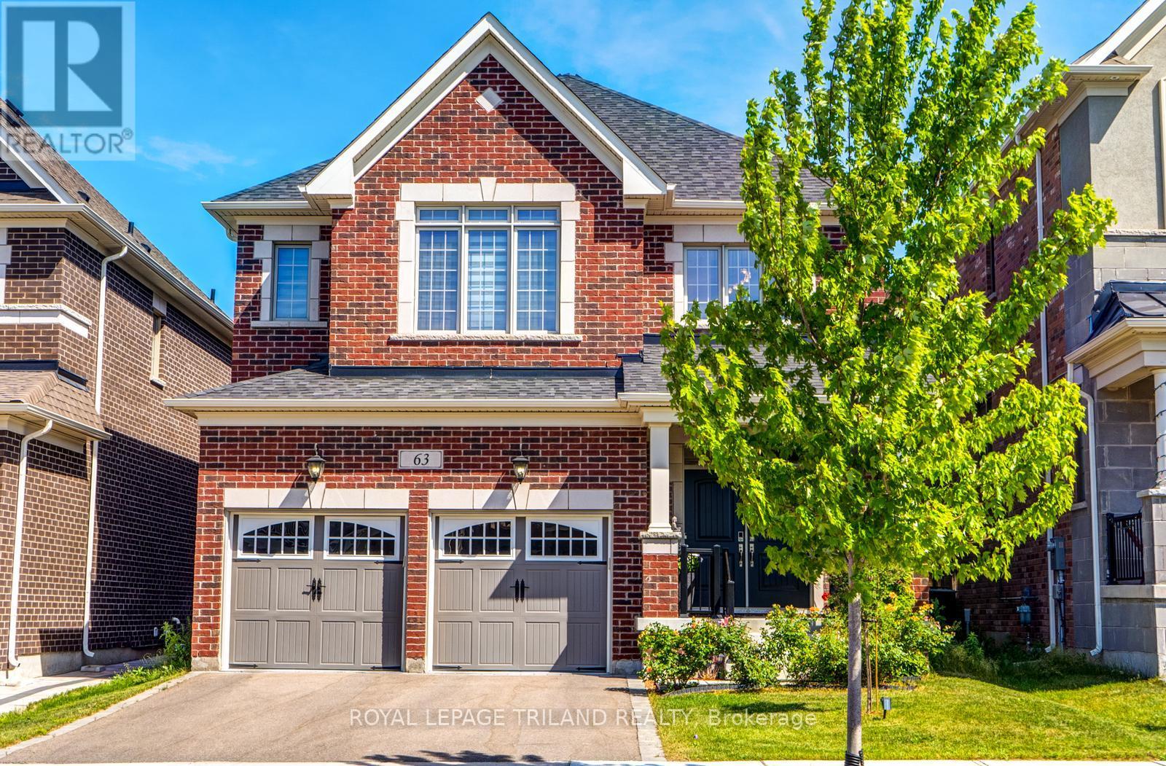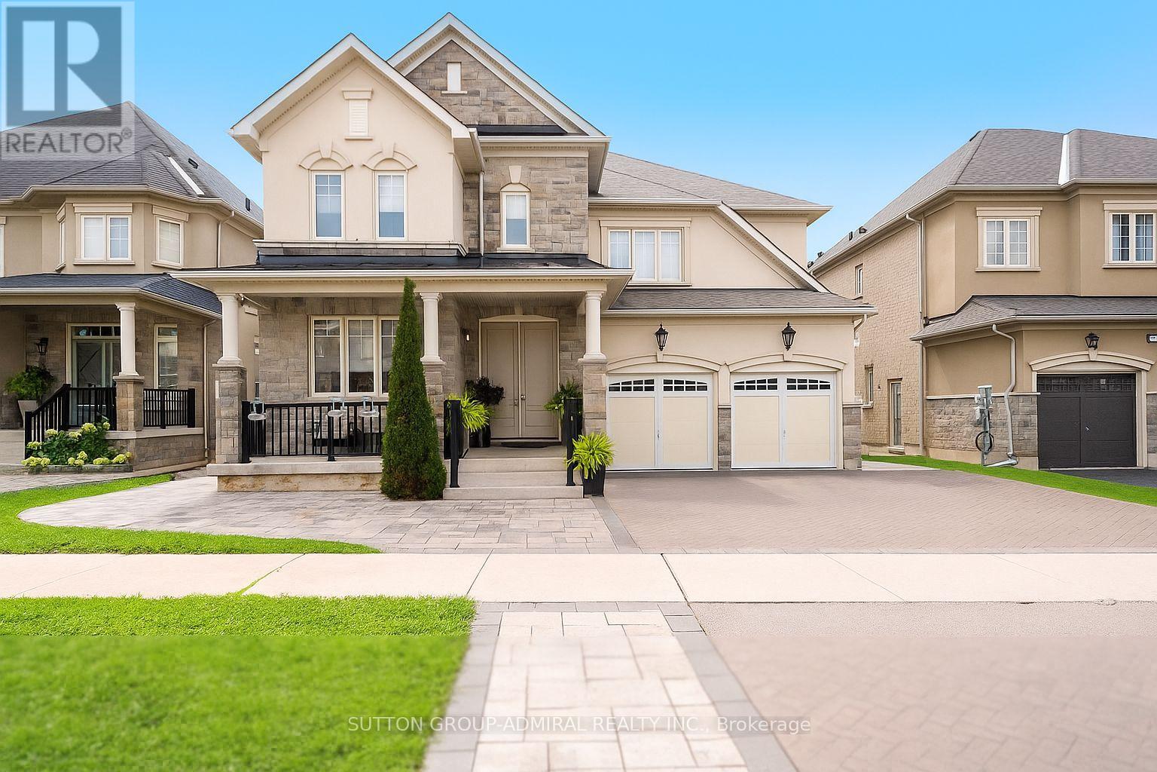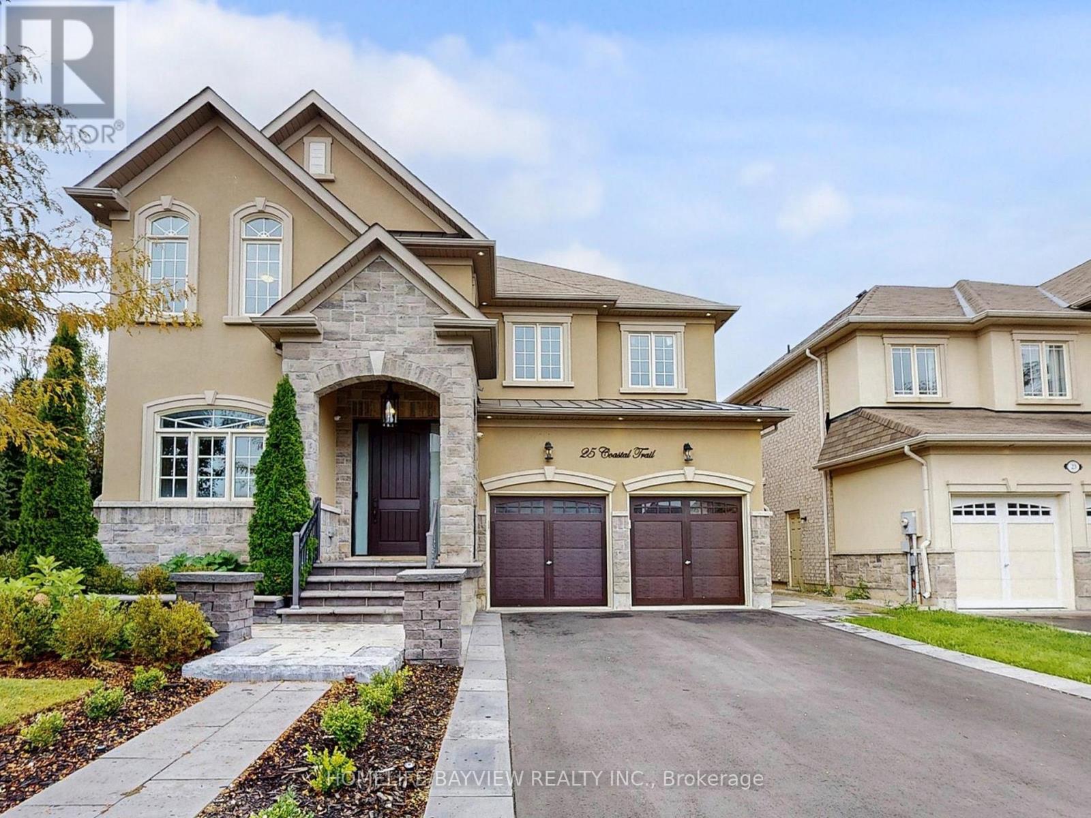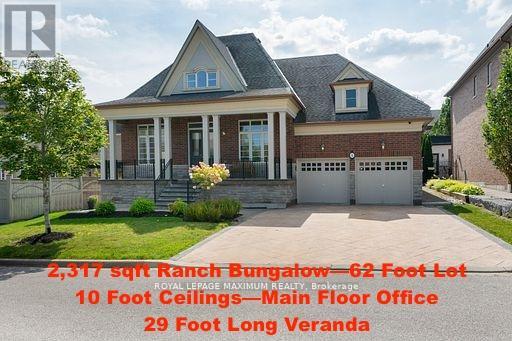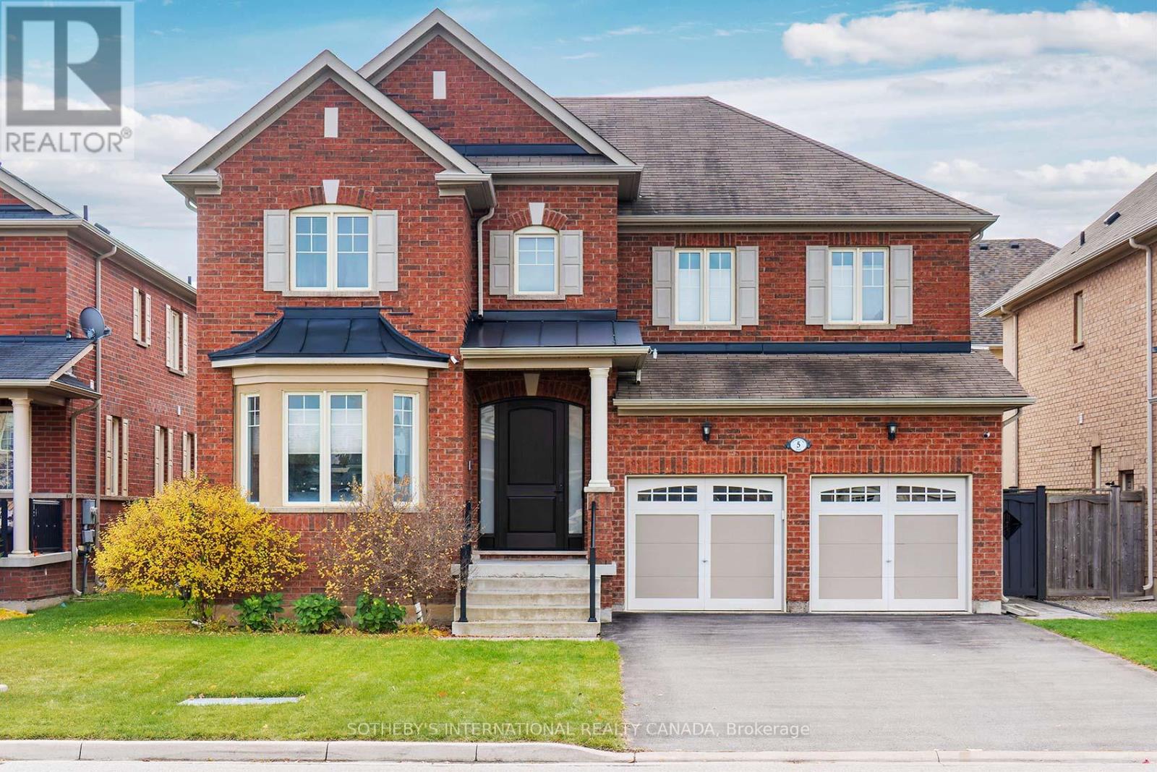Free account required
Unlock the full potential of your property search with a free account! Here's what you'll gain immediate access to:
- Exclusive Access to Every Listing
- Personalized Search Experience
- Favorite Properties at Your Fingertips
- Stay Ahead with Email Alerts
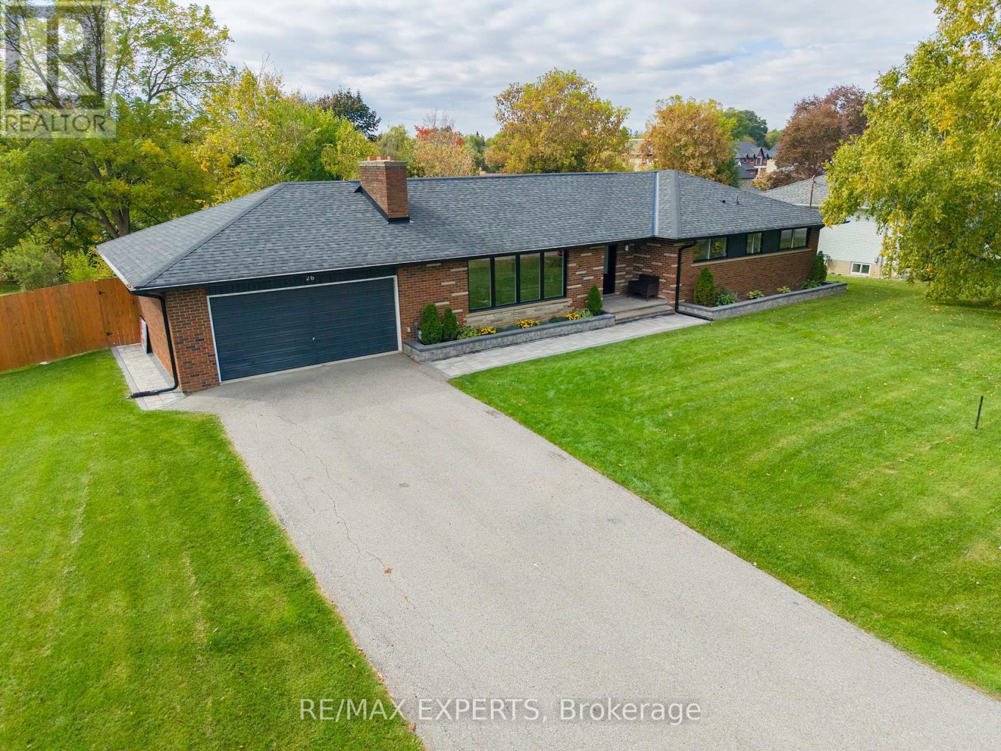
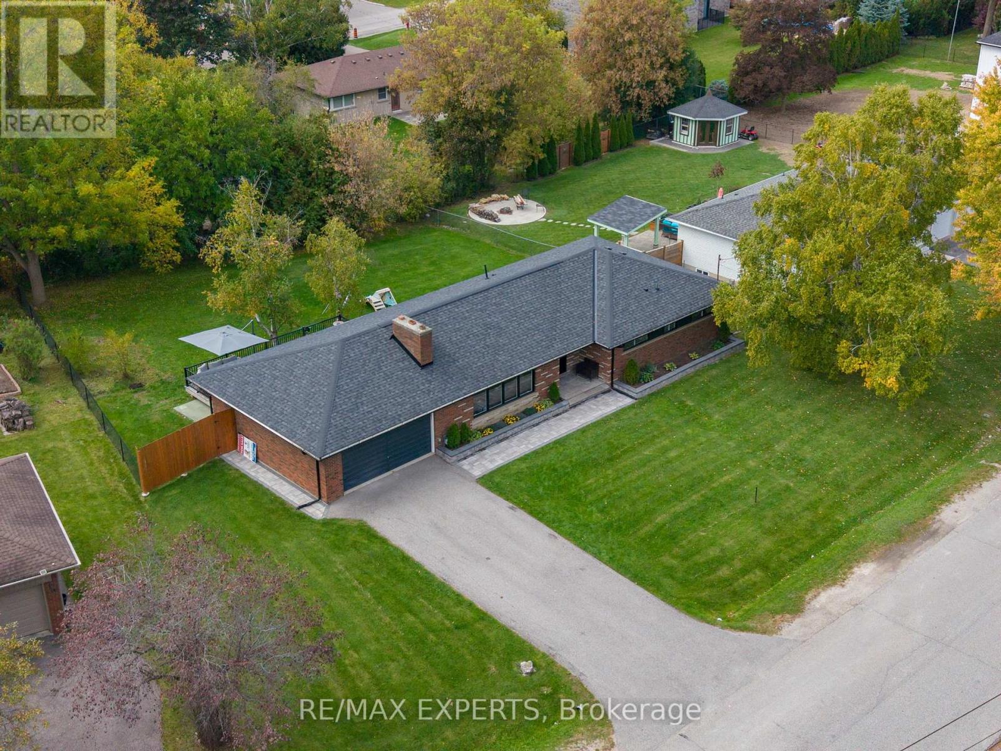
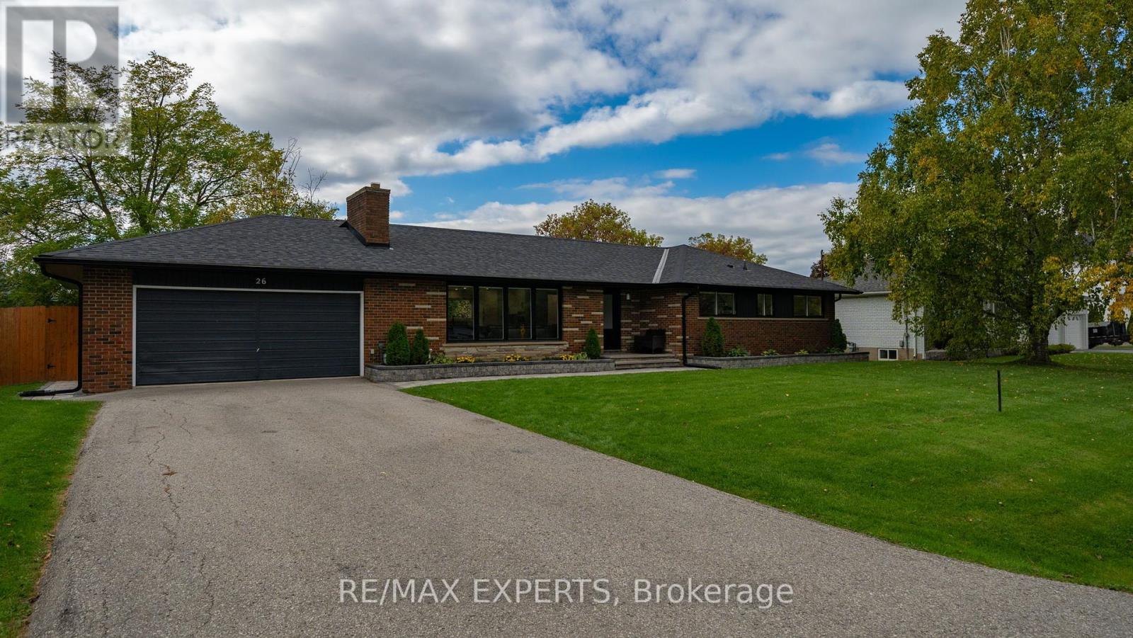
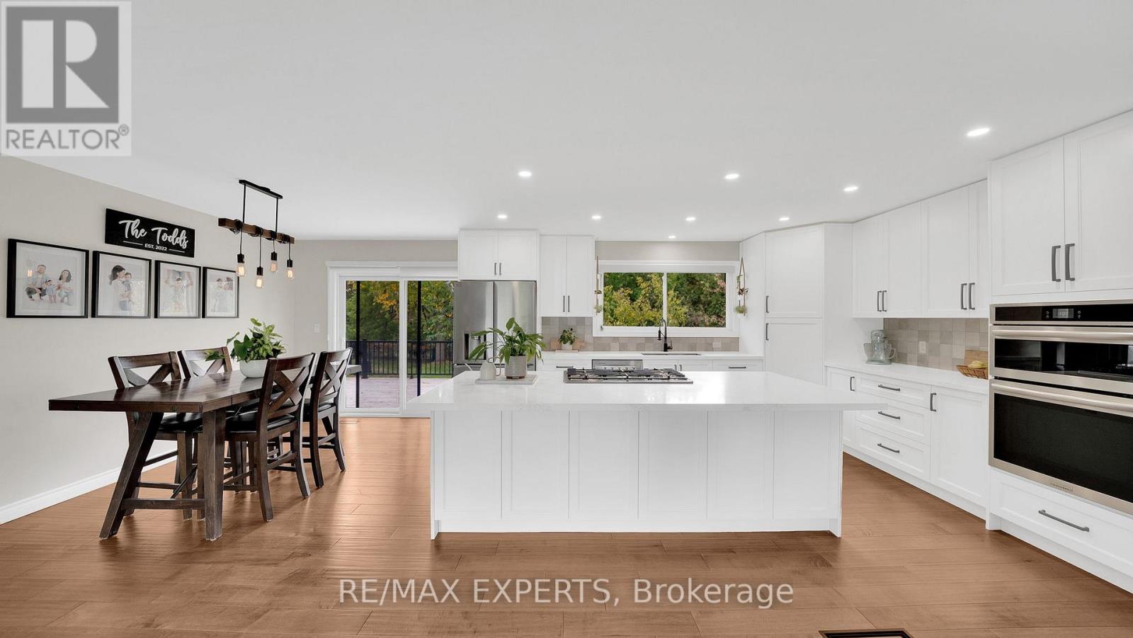
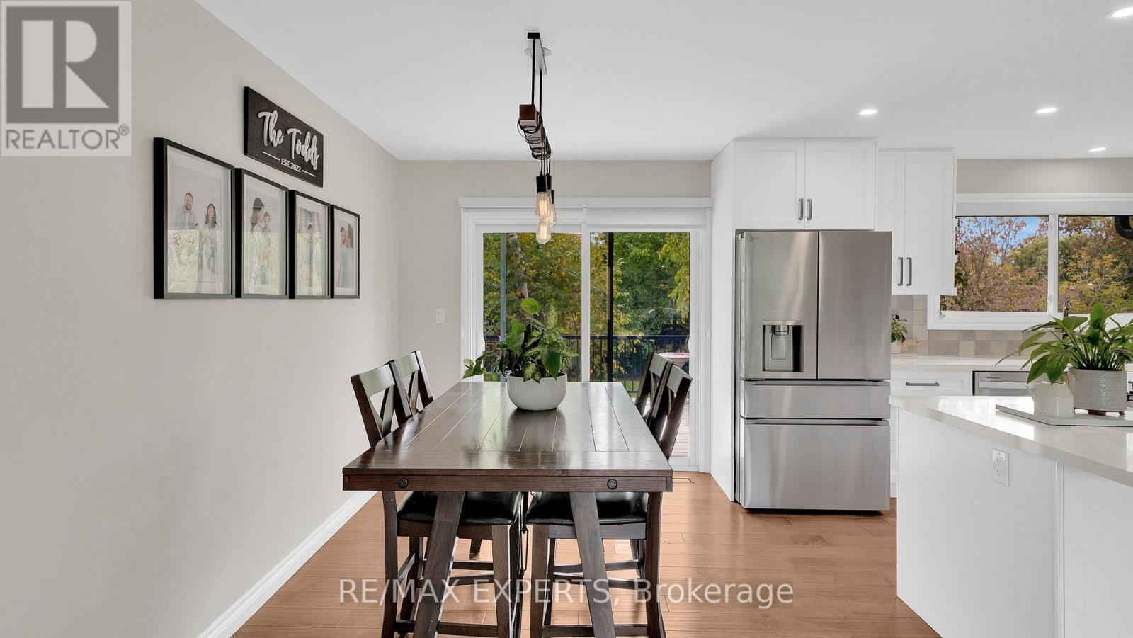
$1,950,000
26 WELLAR AVENUE
King, Ontario, Ontario, L0G1N0
MLS® Number: N12462588
Property description
Welcome to 26 Wellar Avenue, located in the sought-after Town of Nobleton! This three-bedroom, three-bathroom bungalow is set on a substantial reverse-pie-shaped lot measuring 122.90 by162.94 feet (0.34 acres). The exterior features professional landscaping, an oversized two-car garage, newer roof and a spacious driveway accommodating up to six vehicles. The residence offers approximately 1, 750 square feet above grade and an additional 1, 750 square feet of fully finished basement space, resulting in a total living area of roughly 3,500 square feet. The interior has been substantially renovated, including smooth ceilings, hardwood flooring, pot lights, updated windows and doors, modern window coverings, and more. An open-concept layout with expansive windows provides abundant natural light throughout. The kitchen features a centre island, walk-in pantry, stone counters and premium appliances with 5 burner built-in gas cooktop, stacked microwave/oven, refrigerator and dishwasher. The great room includes a wood-burning fireplace, built-in bookshelves and generous space for entertaining guests. The primary suite offers a large walk-in closet and a luxurious four-piece ensuite. The additional bedrooms are bright, spacious, and share a tastefully remodeled four-piece bathroom. The main floor also includes a sizeable laundry room with stacked washer/dryer, built-in closets, laundry sink and ample storage. The fully finished basement is illuminated by above-grade windows and includes a separate family room and recreation area with wet bar and fridge, plus a stunning three-piece bathroom with direct access to a home office or fourth bedroom. The completely fenced in backyard presents significant potential, highlighted by an oversized deck and direct garage access. Mature trees and greenspace provide a tranquil setting and opportunities to create an ideal outdoor environment. This move-in ready home provides a perfect combination of spaciousness and modern conveniences!
Building information
Type
*****
Amenities
*****
Appliances
*****
Architectural Style
*****
Basement Type
*****
Construction Style Attachment
*****
Cooling Type
*****
Exterior Finish
*****
Fireplace Present
*****
Flooring Type
*****
Foundation Type
*****
Heating Fuel
*****
Heating Type
*****
Size Interior
*****
Stories Total
*****
Utility Water
*****
Land information
Amenities
*****
Fence Type
*****
Landscape Features
*****
Sewer
*****
Size Depth
*****
Size Frontage
*****
Size Irregular
*****
Size Total
*****
Rooms
Main level
Laundry room
*****
Bedroom 3
*****
Bedroom 2
*****
Bathroom
*****
Primary Bedroom
*****
Dining room
*****
Kitchen
*****
Great room
*****
Basement
Recreational, Games room
*****
Den
*****
Exercise room
*****
Bathroom
*****
Courtesy of RE/MAX EXPERTS
Book a Showing for this property
Please note that filling out this form you'll be registered and your phone number without the +1 part will be used as a password.
