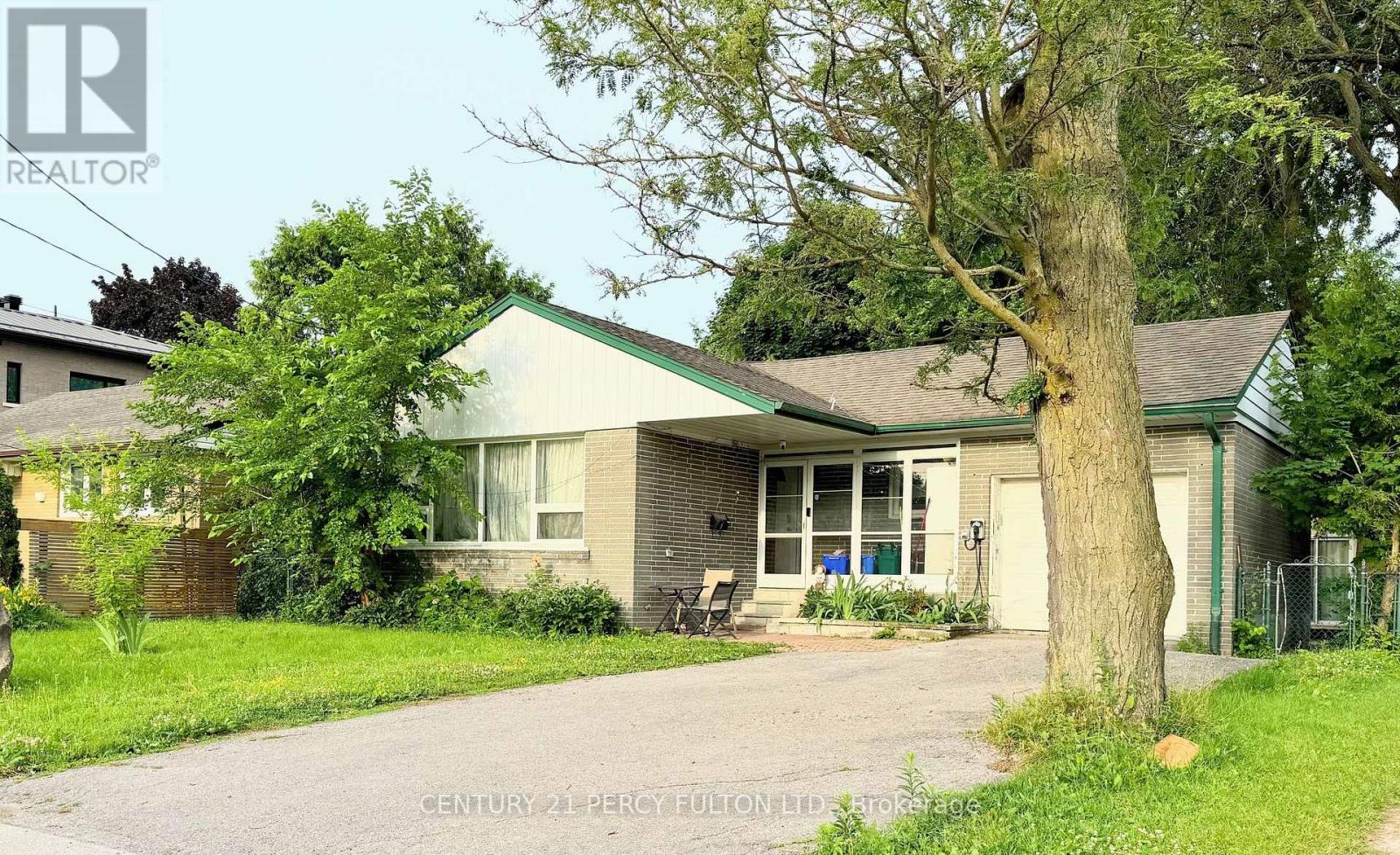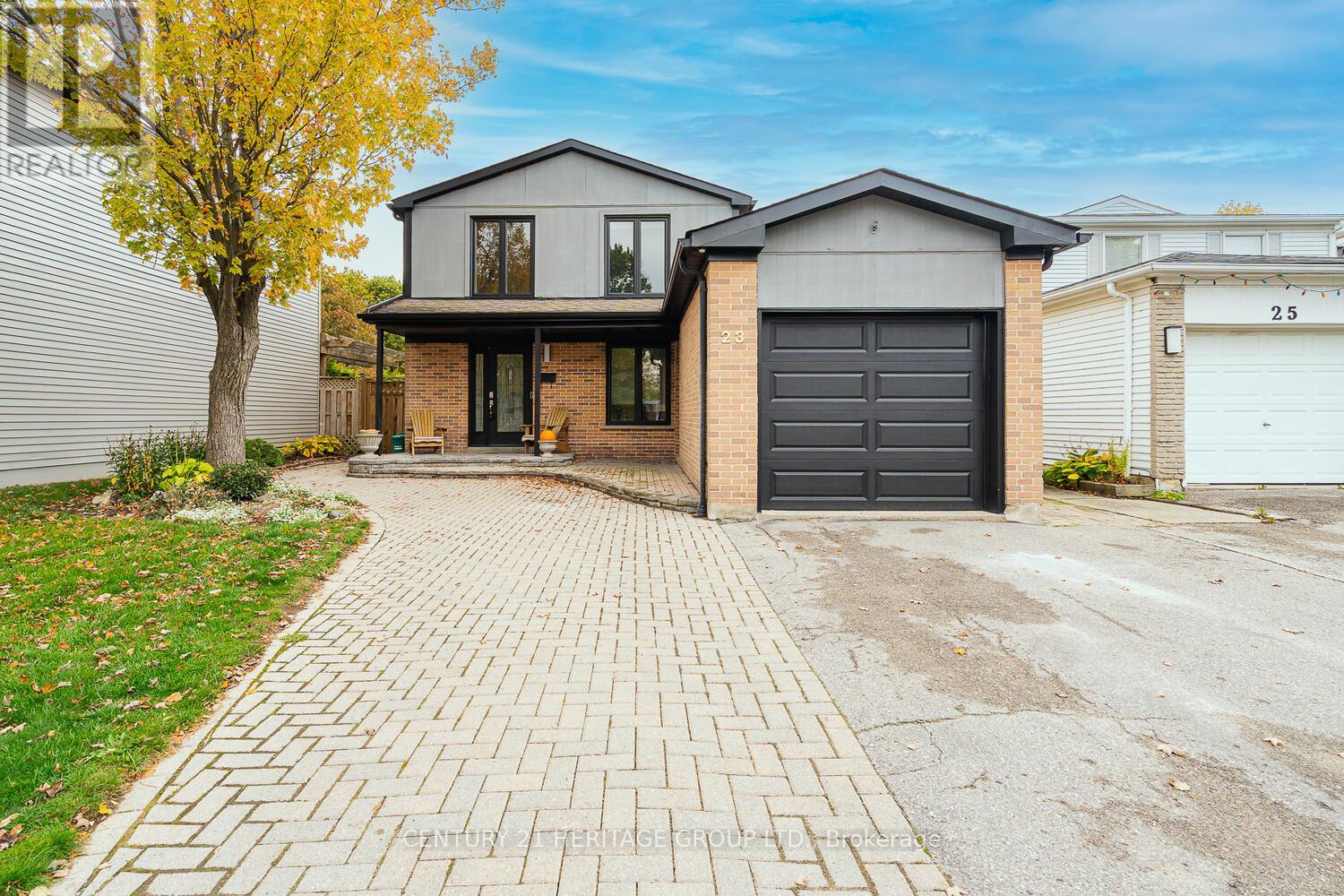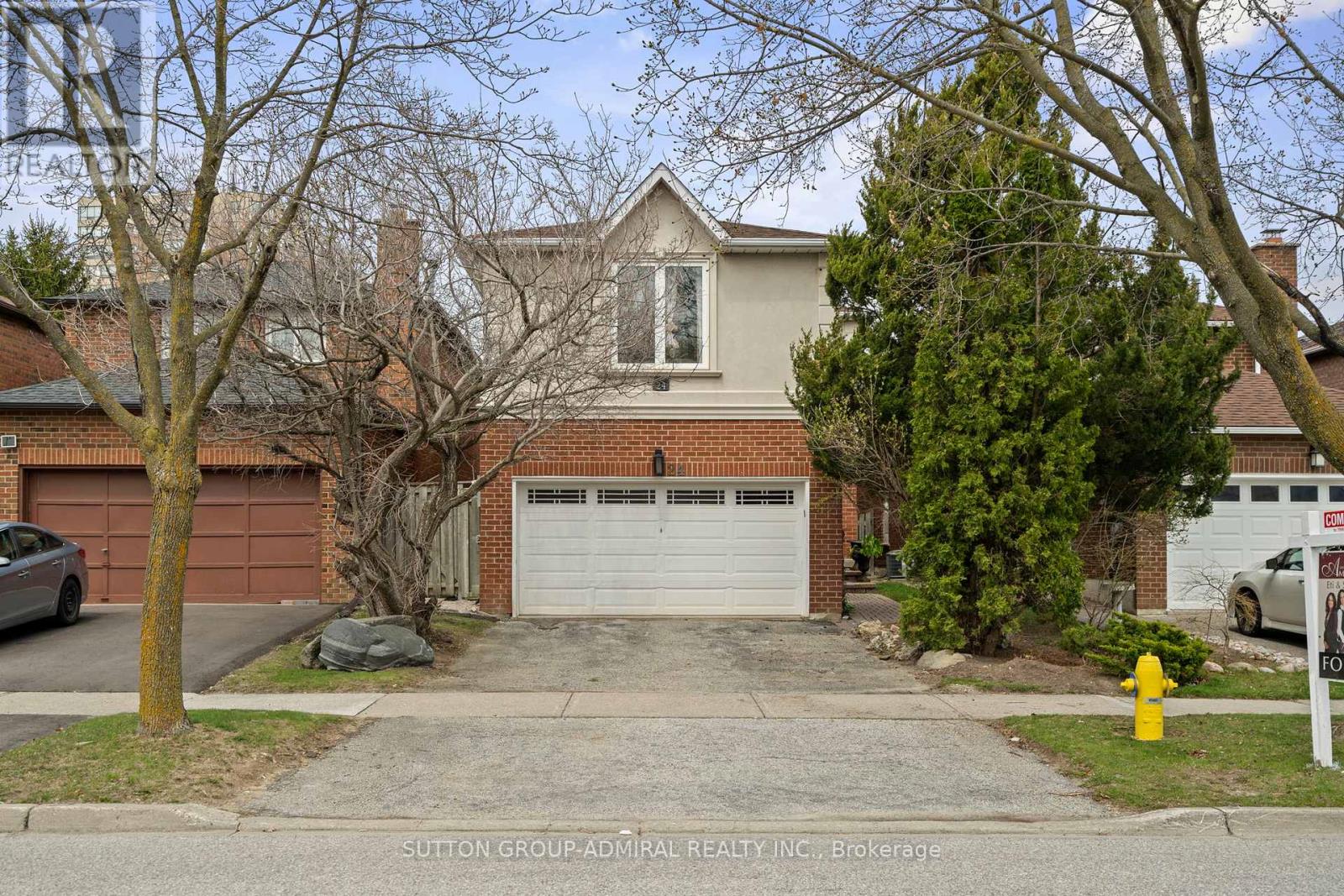Free account required
Unlock the full potential of your property search with a free account! Here's what you'll gain immediate access to:
- Exclusive Access to Every Listing
- Personalized Search Experience
- Favorite Properties at Your Fingertips
- Stay Ahead with Email Alerts
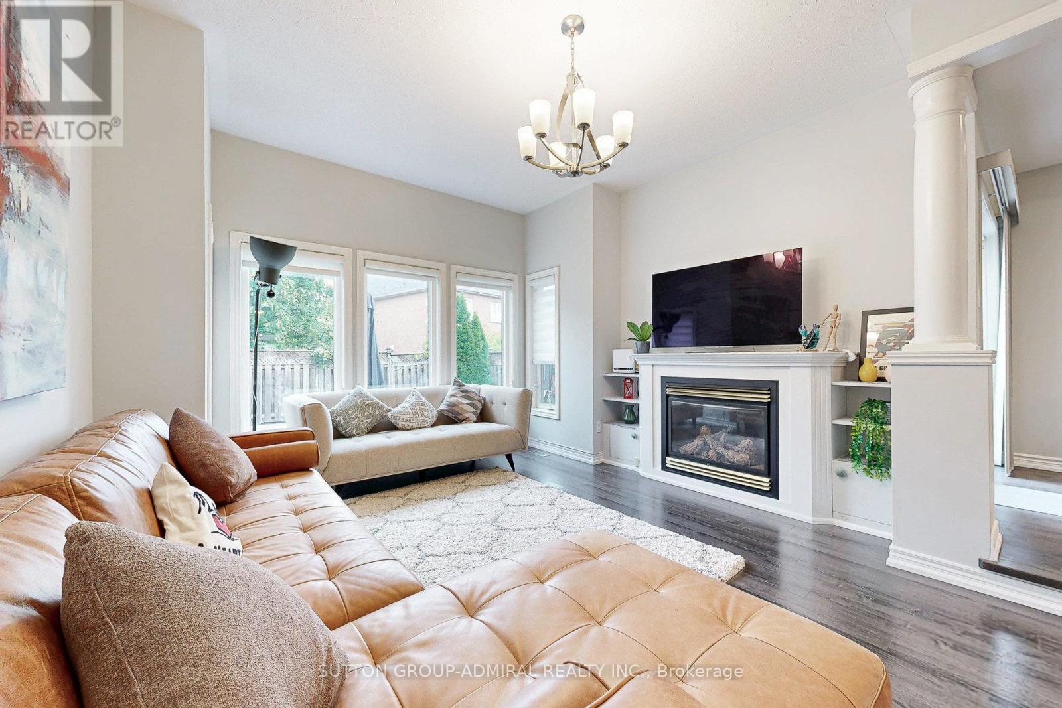
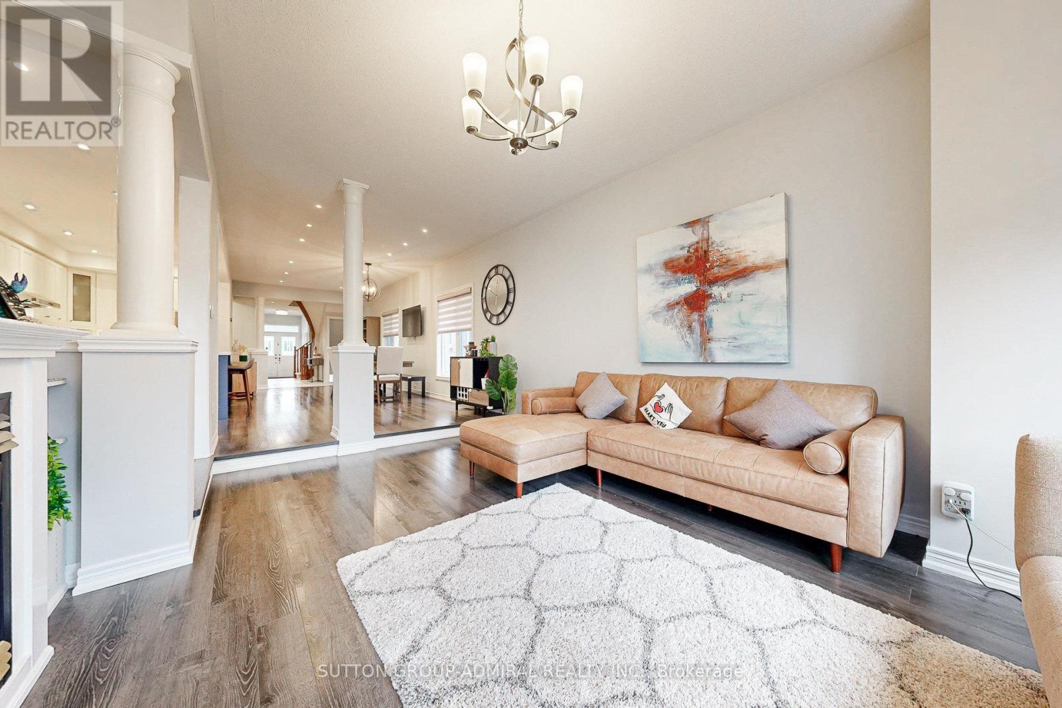
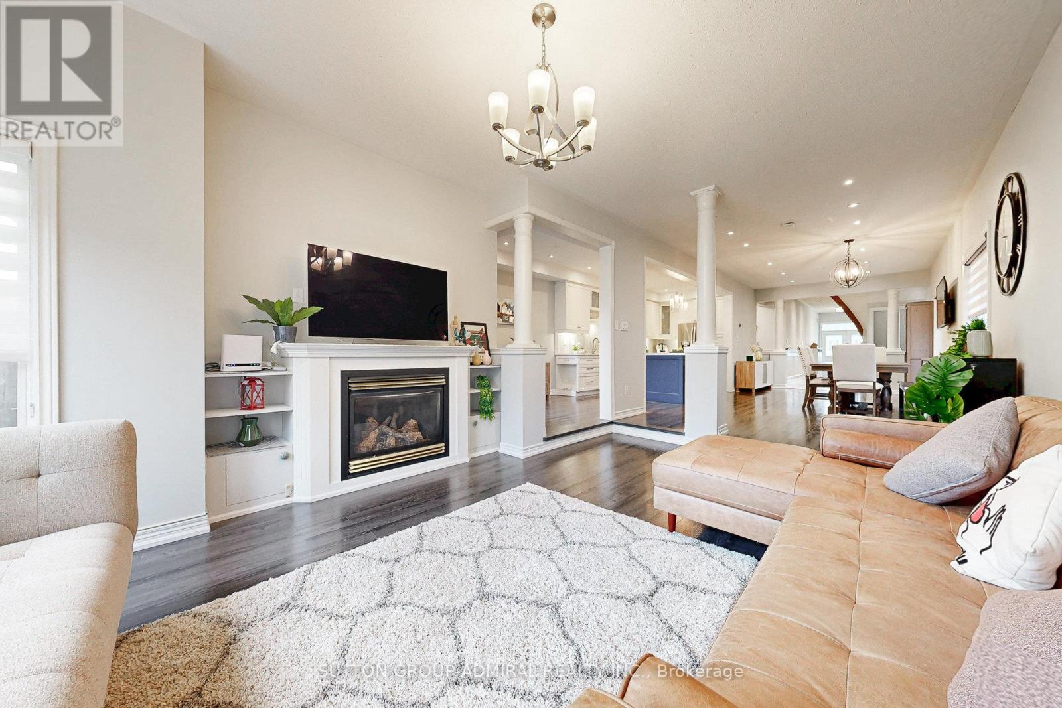
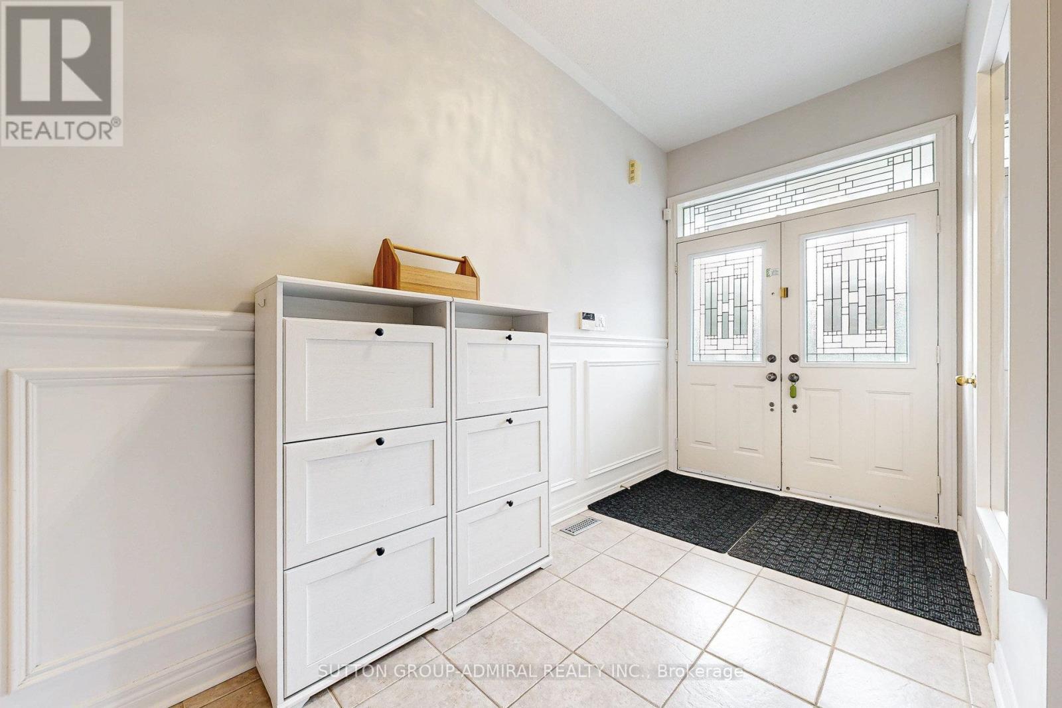
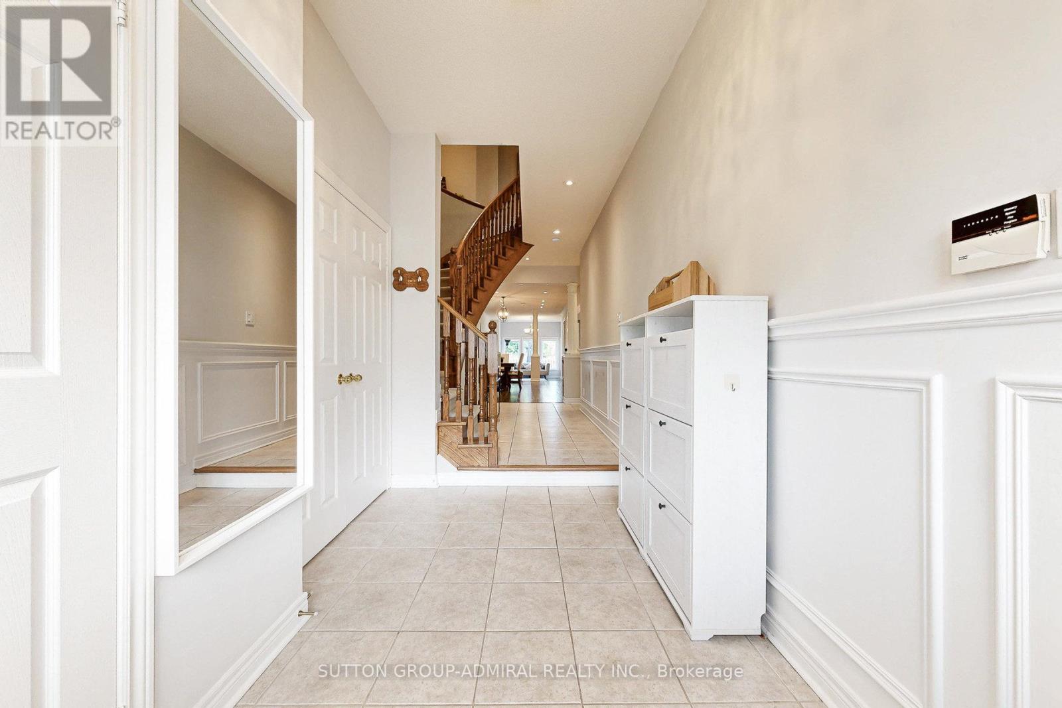
$1,199,900
86 AUTUMN HILL BOULEVARD
Vaughan, Ontario, Ontario, L4J8Z1
MLS® Number: N12461209
Property description
Bigger than many detached homes nearby, this Thornhill Woods gem blends space, comfort, and pride of ownership. It's not staged - this is how beautifully the owners maintain their home every day. 2,418 sq. ft. residence, (plus 984 sq. ft. basement) situated opposite a park and zoned for Thornhill Woods P.S. offers 7 bedrooms and 5 washrooms. The main level is complemented by pot lights, zebra blinds, and lofty 9 ft. ceilings. The kitchen has been tastefully upgraded with quartz countertops, abundant cabinetry and direct access to the fenced yard. Upstairs, the primary bedroom provides ample space, while a dedicated laundry area adds convenience. All 3 bathrooms on the second floor are en-suites. The finished basement comprises 3 bedrooms, a 3 piece washroom, TV room, kitchen sink, and laundry area. Recent renovations include neutral paint, remodeled bathrooms, front interlock and the replacement of the roof and select windows. Electric vehicle charging is set up. This property serves as an ideal choice for families seeking multi-generational living arrangements or a source of additional income. LG fridge and dishwasher still under warranty - purchased recently.
Building information
Type
*****
Appliances
*****
Basement Development
*****
Basement Type
*****
Construction Style Attachment
*****
Cooling Type
*****
Exterior Finish
*****
Fireplace Present
*****
Flooring Type
*****
Half Bath Total
*****
Heating Fuel
*****
Heating Type
*****
Size Interior
*****
Stories Total
*****
Utility Water
*****
Land information
Amenities
*****
Sewer
*****
Size Depth
*****
Size Frontage
*****
Size Irregular
*****
Size Total
*****
Rooms
Main level
Family room
*****
Dining room
*****
Living room
*****
Eating area
*****
Kitchen
*****
Basement
Recreational, Games room
*****
Bedroom 3
*****
Bedroom 2
*****
Bedroom
*****
Second level
Bedroom 4
*****
Bedroom 3
*****
Bedroom 2
*****
Primary Bedroom
*****
Courtesy of SUTTON GROUP-ADMIRAL REALTY INC.
Book a Showing for this property
Please note that filling out this form you'll be registered and your phone number without the +1 part will be used as a password.

