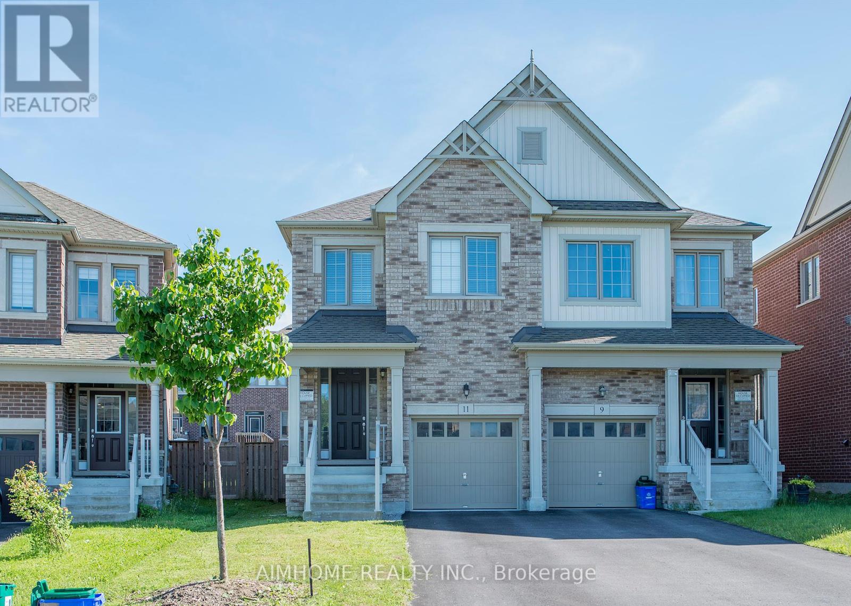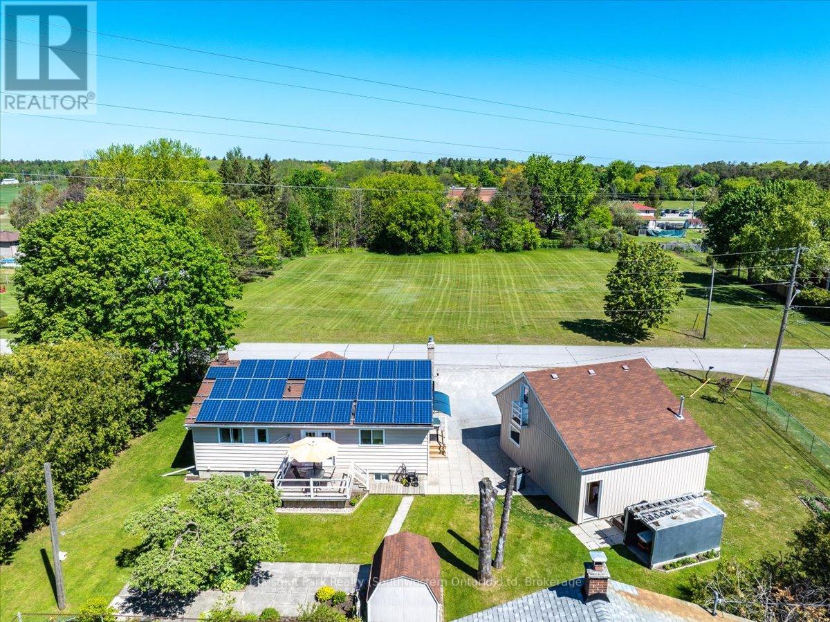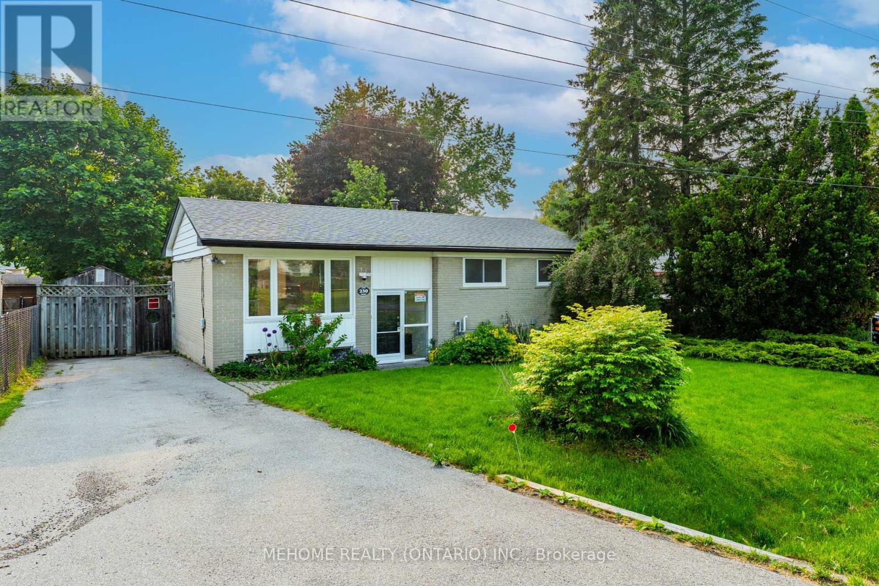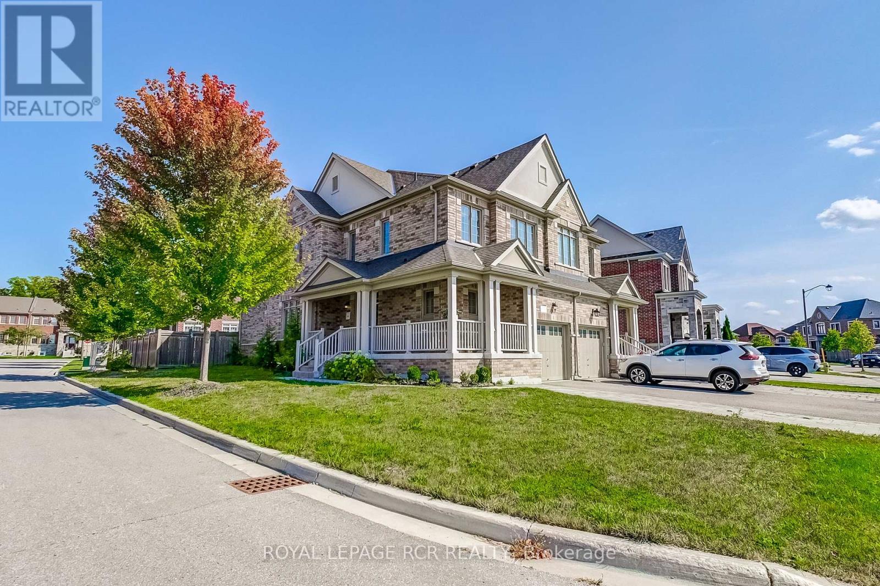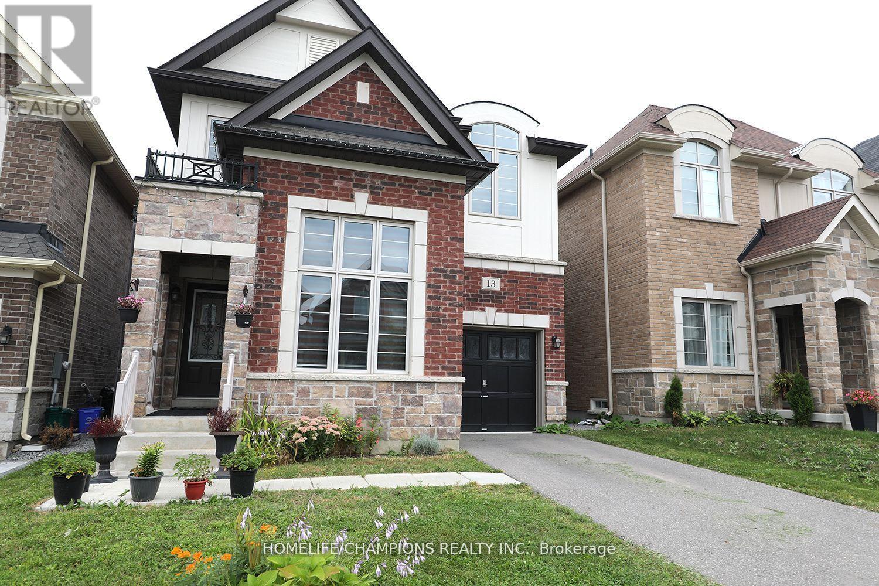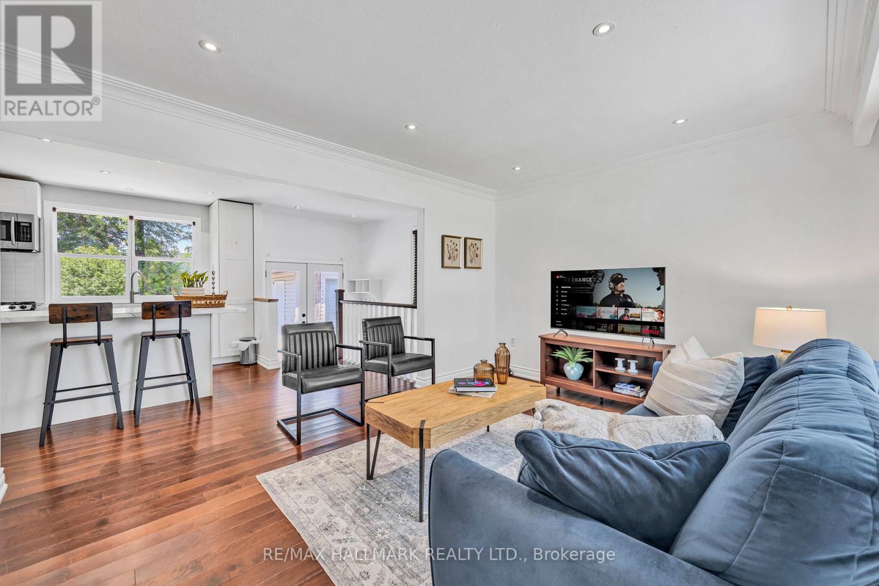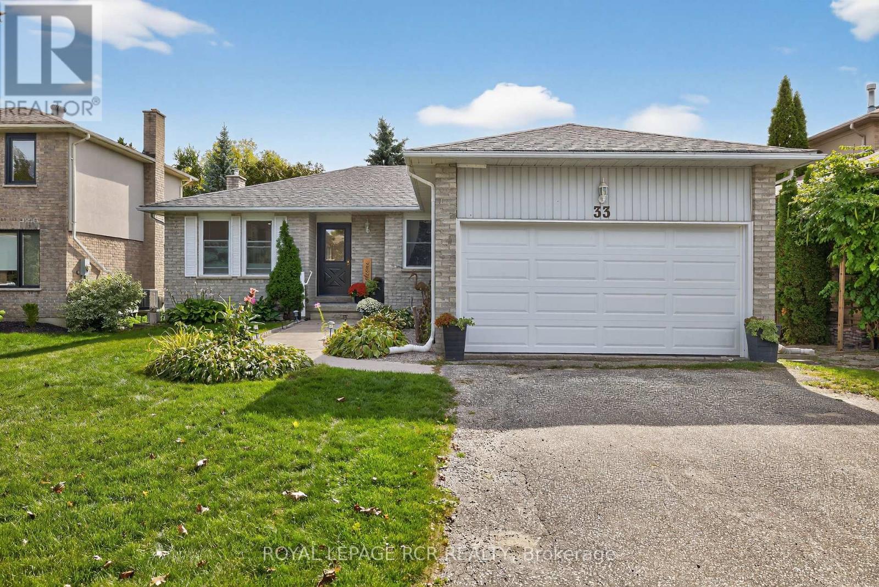Free account required
Unlock the full potential of your property search with a free account! Here's what you'll gain immediate access to:
- Exclusive Access to Every Listing
- Personalized Search Experience
- Favorite Properties at Your Fingertips
- Stay Ahead with Email Alerts
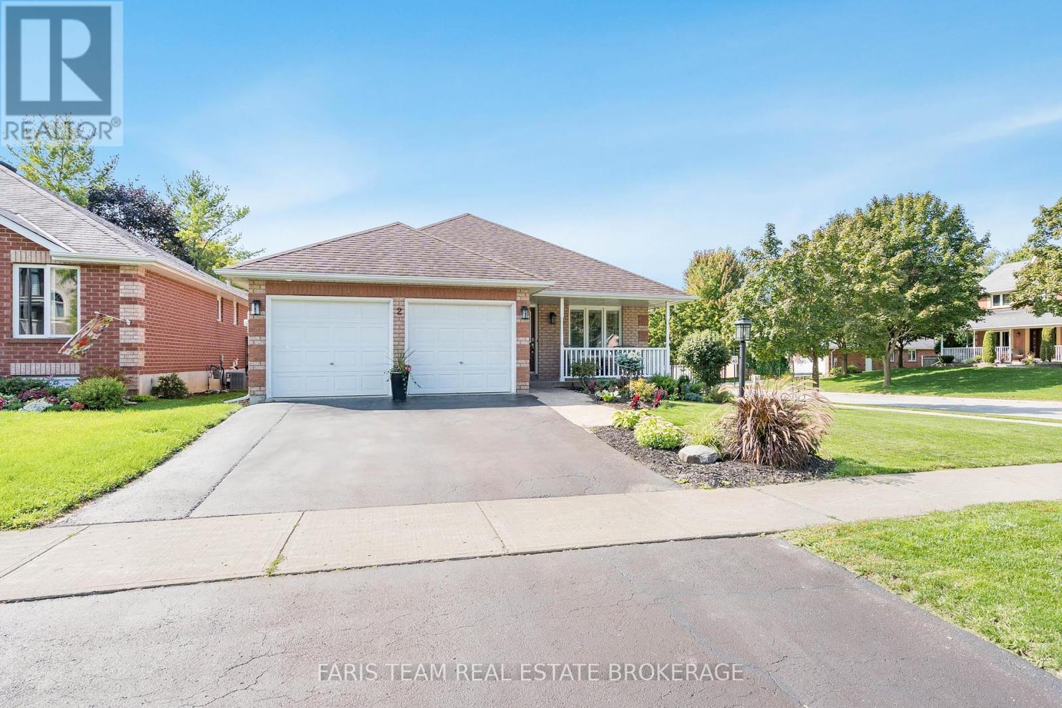
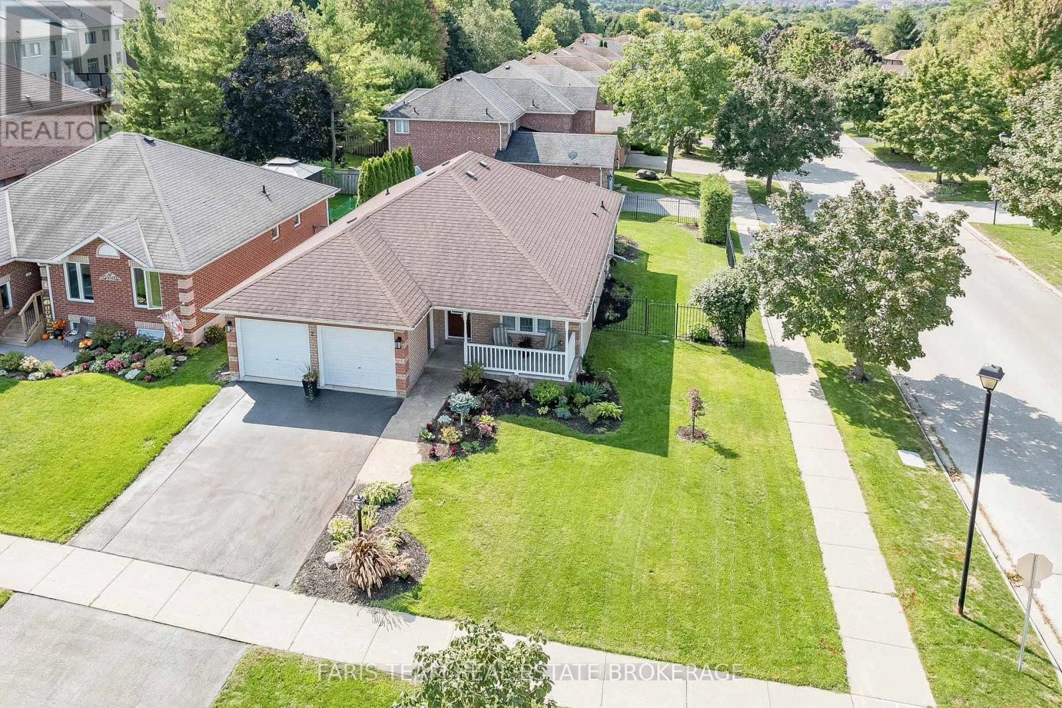
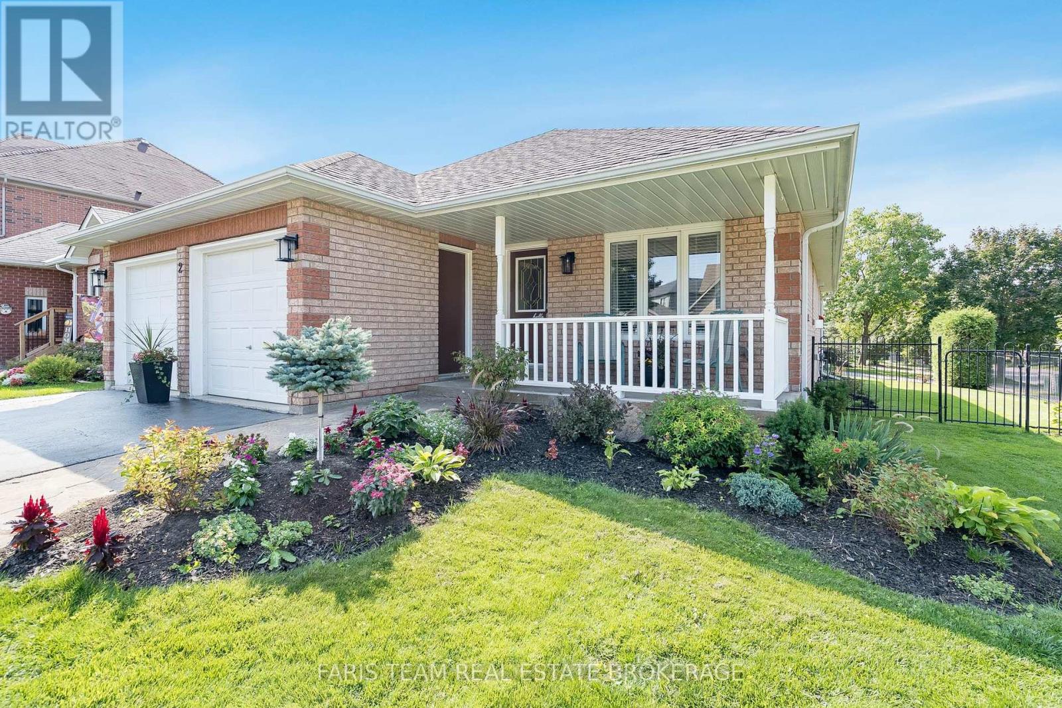
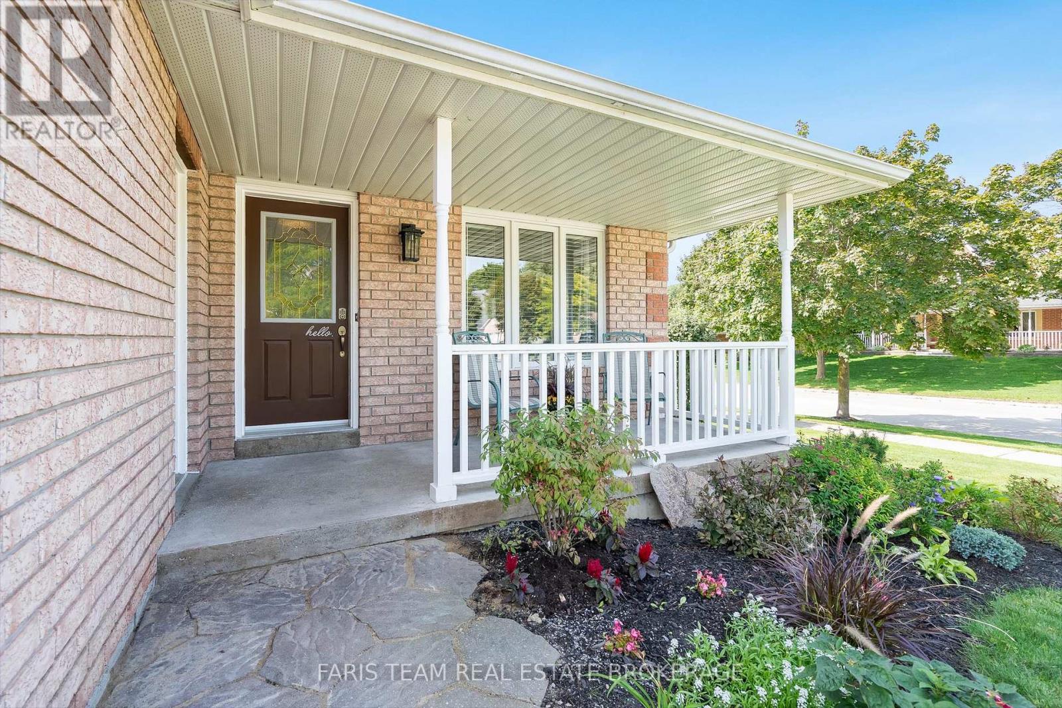
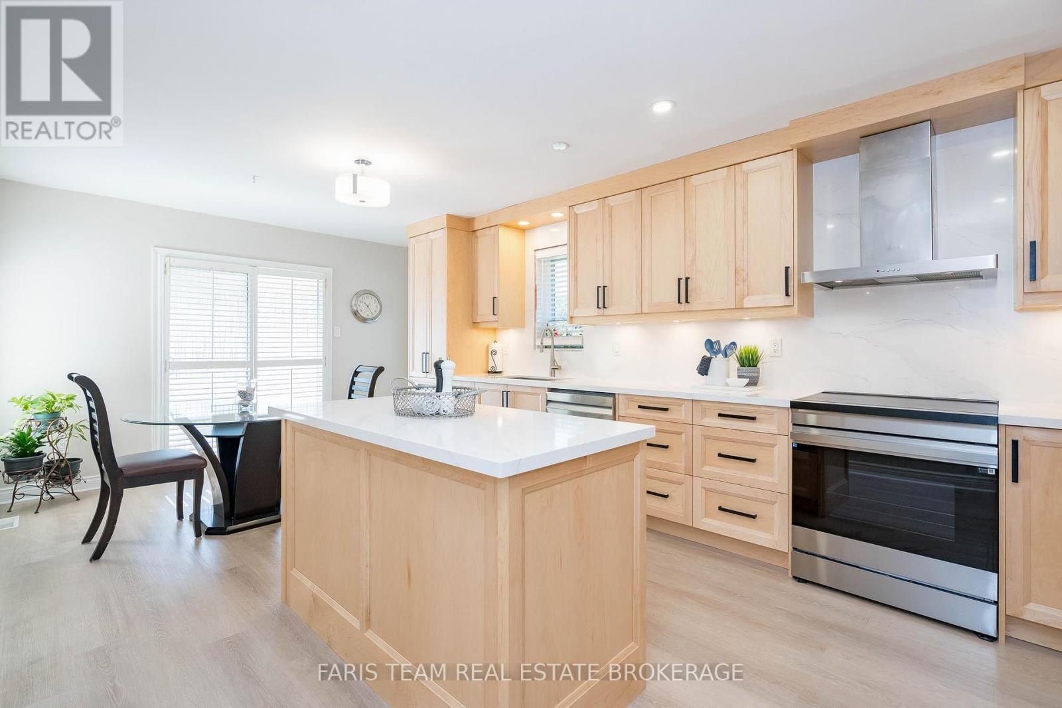
$999,900
2 FOREST EDGE CRESCENT
East Gwillimbury, Ontario, Ontario, L9N1R8
MLS® Number: N12460085
Property description
Top 5 Reasons You Will Love This Home: 1) Step inside and discover a thoughtful family layout with three generously sized bedrooms and two bathrooms, freshly painted in 2025, offering bright open-concept spaces that make both everyday living and entertaining a breeze 2) The heart of the home is the newly renovated kitchen (2025), showcasing custom cabinetry, quartz countertops, high-end stainless-steel appliances (2025), and a stylish tiled backsplash, all seamlessly connected to the dining area 3) Relax in the inviting living room filled with natural light and a cozy gas fireplace, complemented by updated vinyl flooring throughout, solid 2x6 construction, and R20 insulation on outer walls for comfort and efficiency 4) The finished basement expands your living space with a spacious recreation room, a dry bar, and a versatile bonus room, while practical upgrades include a brand-new furnace (2023) and washer and dryer (2024) 5) Outside, pride of ownership shines with a sealed driveway (2025), an inground sprinkler system, a welcoming covered front porch, and a large backyard deck, all set on a beautifully landscaped lot in a quiet Holland Landing neighbourhood close to schools, parks, trails, golf, and Newmarkets amenities. 2,358 sq.ft. of finished living space.
Building information
Type
*****
Age
*****
Amenities
*****
Appliances
*****
Architectural Style
*****
Basement Development
*****
Basement Type
*****
Construction Style Attachment
*****
Cooling Type
*****
Exterior Finish
*****
Fireplace Present
*****
FireplaceTotal
*****
Flooring Type
*****
Foundation Type
*****
Heating Fuel
*****
Heating Type
*****
Size Interior
*****
Stories Total
*****
Utility Water
*****
Land information
Amenities
*****
Fence Type
*****
Sewer
*****
Size Depth
*****
Size Frontage
*****
Size Irregular
*****
Size Total
*****
Rooms
Main level
Bedroom
*****
Bedroom
*****
Primary Bedroom
*****
Living room
*****
Dining room
*****
Kitchen
*****
Basement
Den
*****
Recreational, Games room
*****
Courtesy of FARIS TEAM REAL ESTATE BROKERAGE
Book a Showing for this property
Please note that filling out this form you'll be registered and your phone number without the +1 part will be used as a password.
