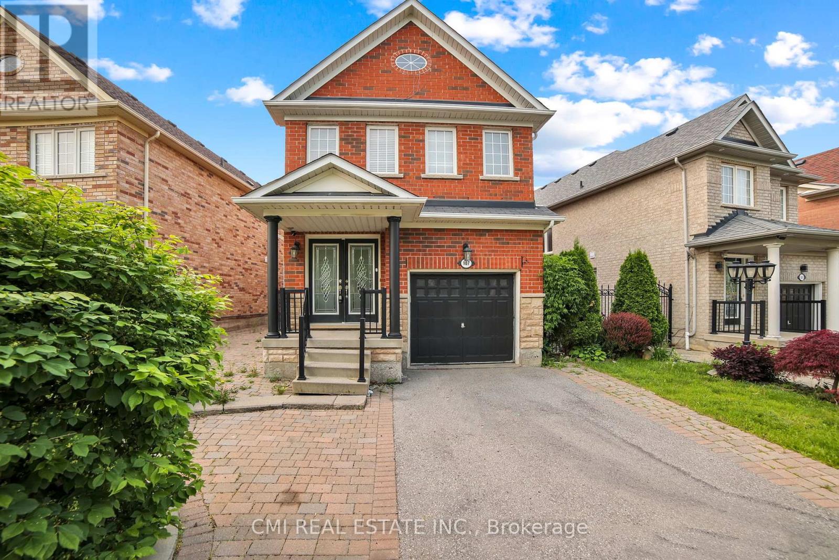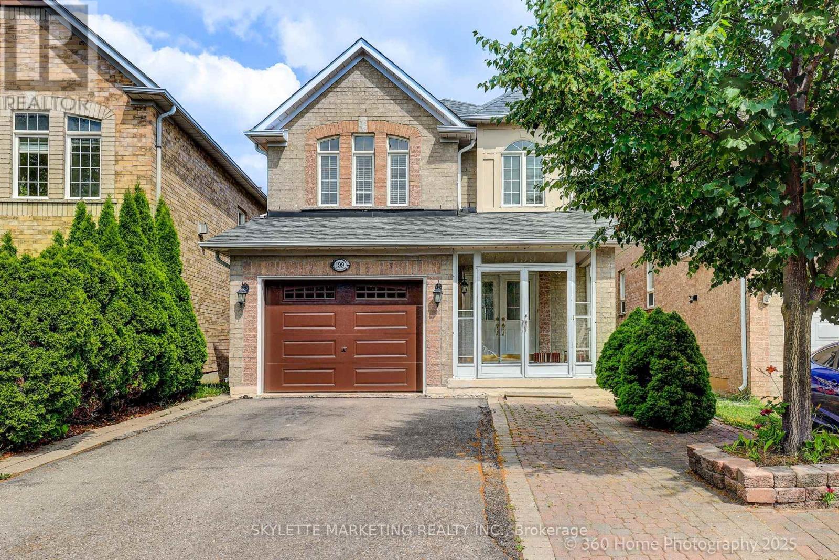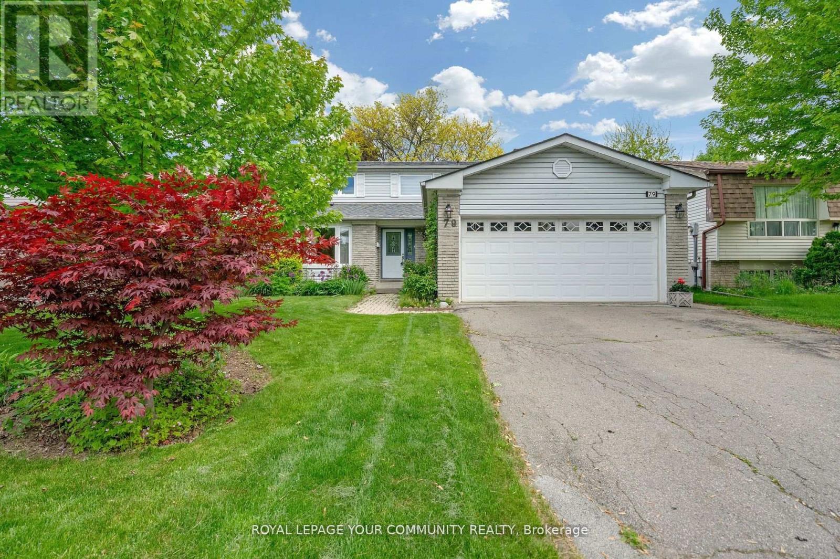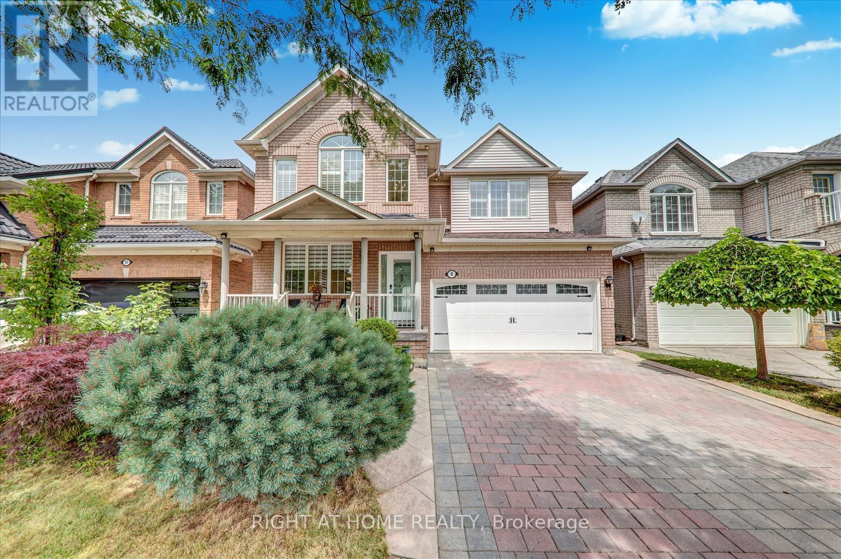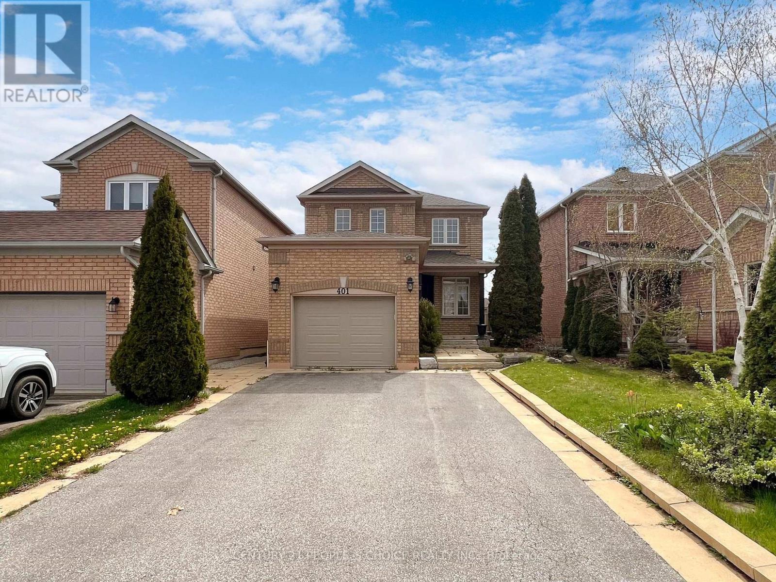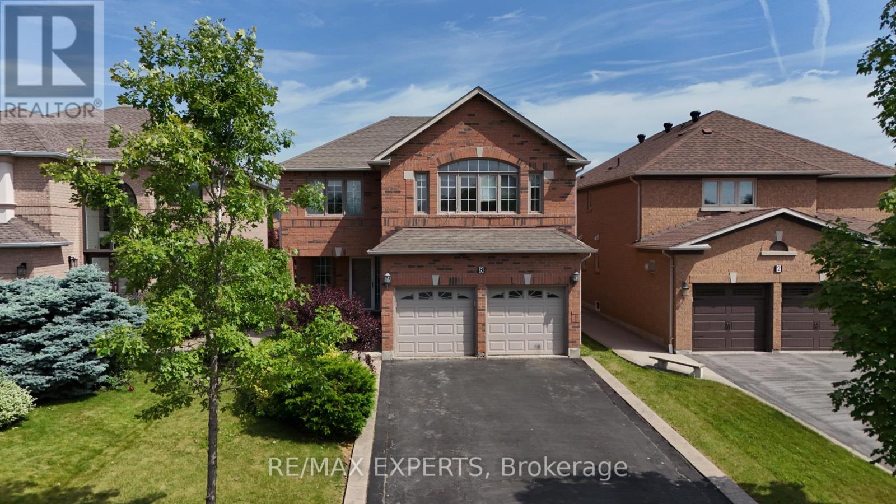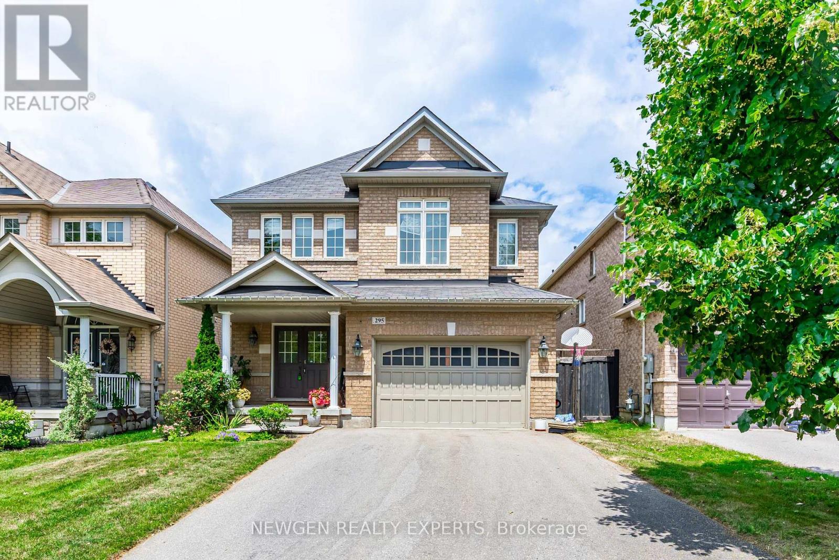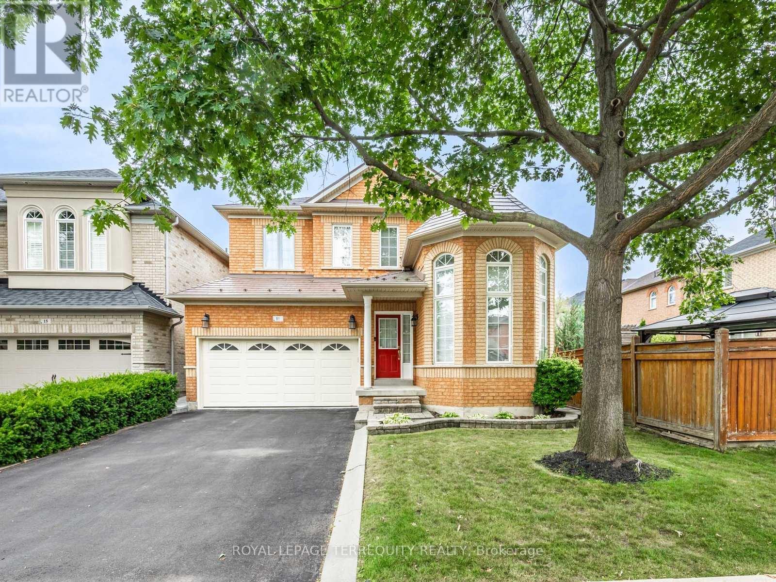Free account required
Unlock the full potential of your property search with a free account! Here's what you'll gain immediate access to:
- Exclusive Access to Every Listing
- Personalized Search Experience
- Favorite Properties at Your Fingertips
- Stay Ahead with Email Alerts
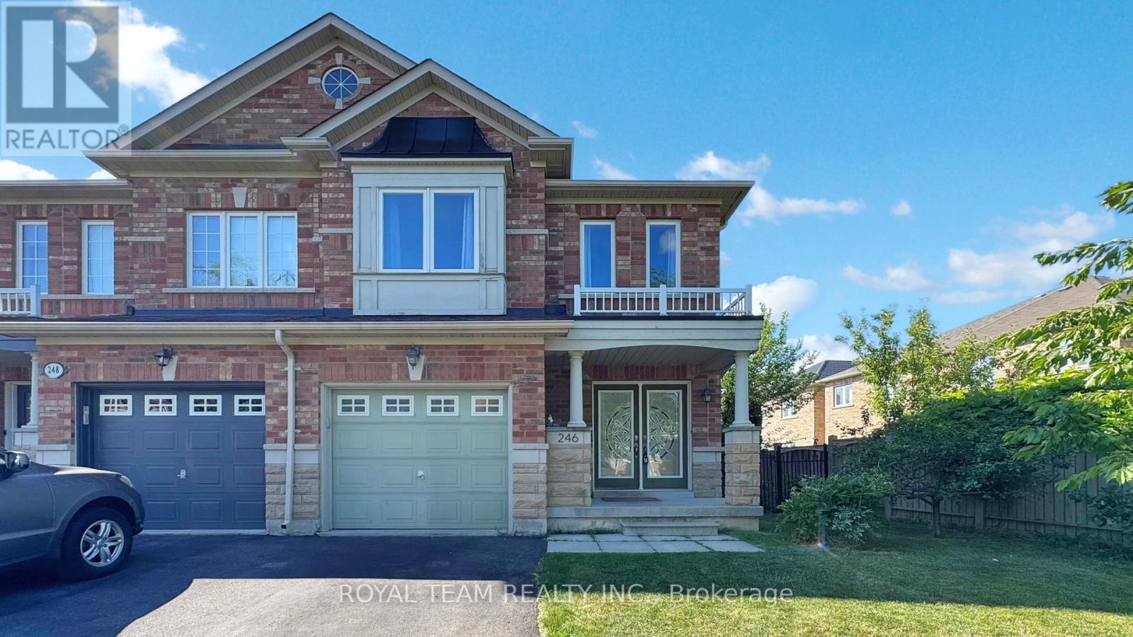
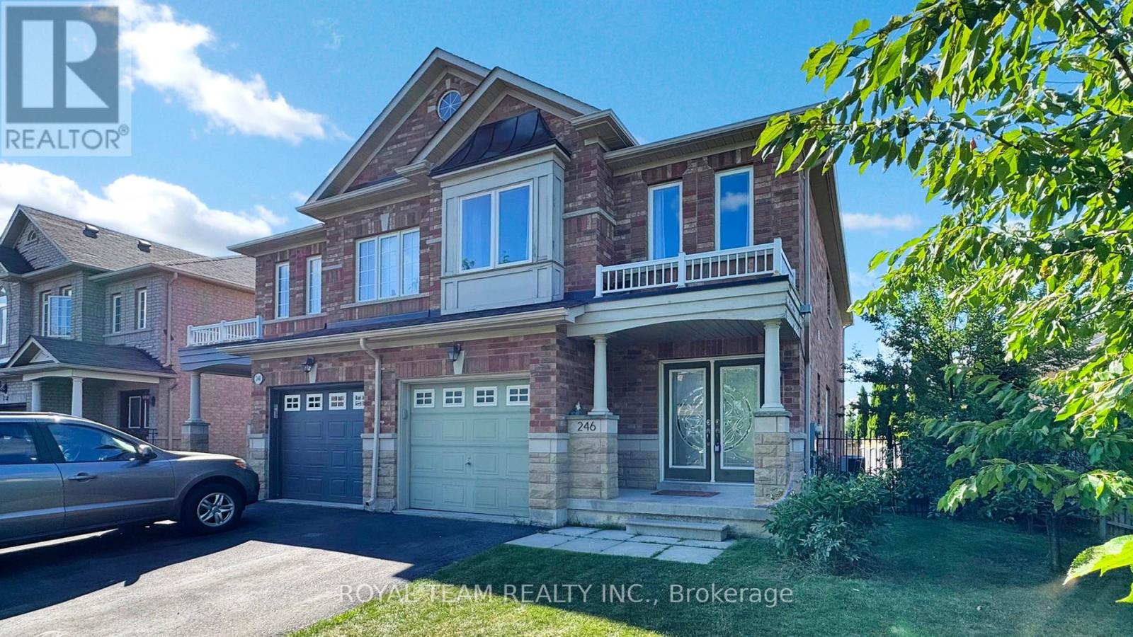
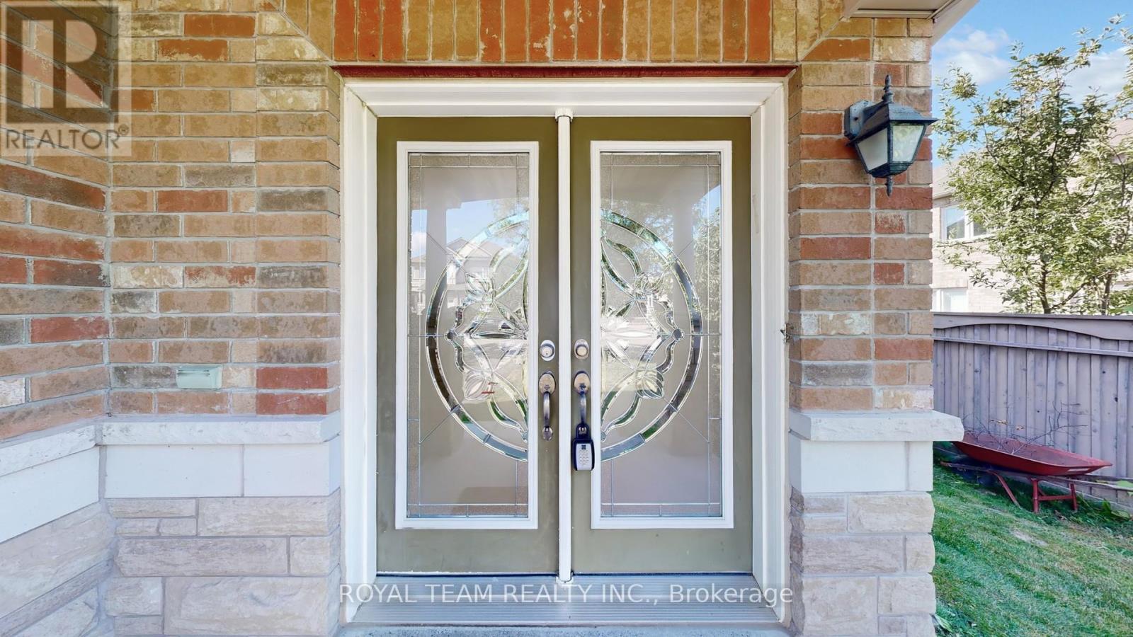
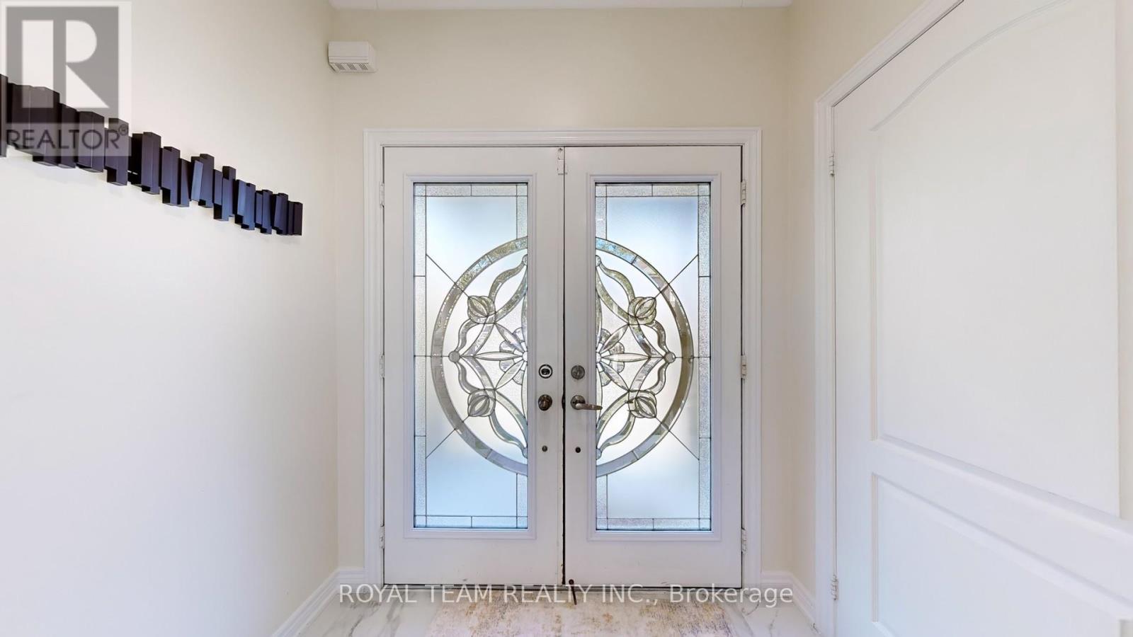
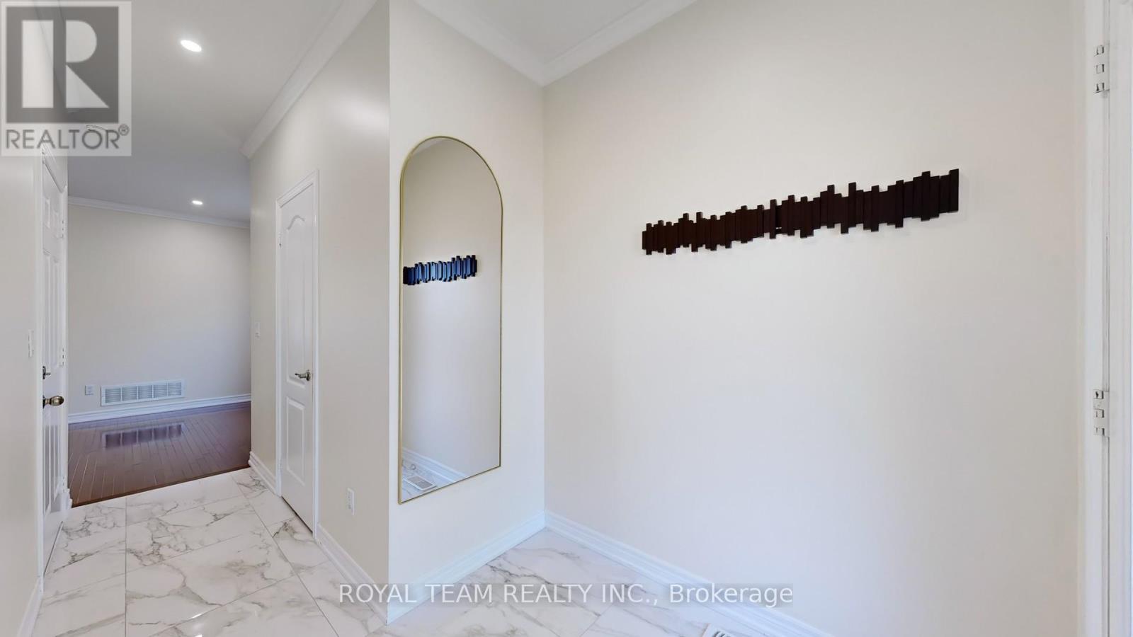
$1,299,000
246 LAUDERDALE DRIVE
Vaughan, Ontario, Ontario, L6A0N4
MLS® Number: N12459400
Property description
Beautiful 4 Br Semi In high Demand Area, Elegant and functional layout featuring a bright, open-concept new kitchen(2025) with ample cabinetry and sun-filled breakfast area that overlooks fenced backyard ideal for entertaining and family gatherings. Main floor includes a specious foyer with convenient access to the garage, cozy family room combined w/Breakfast , living +dinning areas. Upstairs, the primary suite boasts a 5Pc Bath and walk-in Closet with Custom Shelves. All additional bedrooms are generously sized with ample closet space. The finished basement adds valuable living space with office/bedroom/nanny room, recreation area,3-piece bath and pot lights. Recent updates include roof shingles, extra insulation, furnace, HWT, and S/S appliances offering peace of mind for years to come. The whole House is Freshly Painted! Unbeatable location: walk to top-ranking schools including French Immersion School, Minutes to Hwy 407 & 400, Walking Distance to GO Train, Parks, Shopping and more. A perfect home for families with kids! Don't miss this one!
Building information
Type
*****
Appliances
*****
Basement Development
*****
Basement Type
*****
Construction Status
*****
Construction Style Attachment
*****
Cooling Type
*****
Exterior Finish
*****
Flooring Type
*****
Foundation Type
*****
Half Bath Total
*****
Heating Fuel
*****
Heating Type
*****
Size Interior
*****
Stories Total
*****
Utility Water
*****
Land information
Sewer
*****
Size Depth
*****
Size Frontage
*****
Size Irregular
*****
Size Total
*****
Rooms
Main level
Eating area
*****
Kitchen
*****
Family room
*****
Dining room
*****
Living room
*****
Basement
Bedroom 5
*****
Recreational, Games room
*****
Second level
Bedroom 4
*****
Bedroom 3
*****
Bedroom 2
*****
Primary Bedroom
*****
Courtesy of ROYAL TEAM REALTY INC.
Book a Showing for this property
Please note that filling out this form you'll be registered and your phone number without the +1 part will be used as a password.
