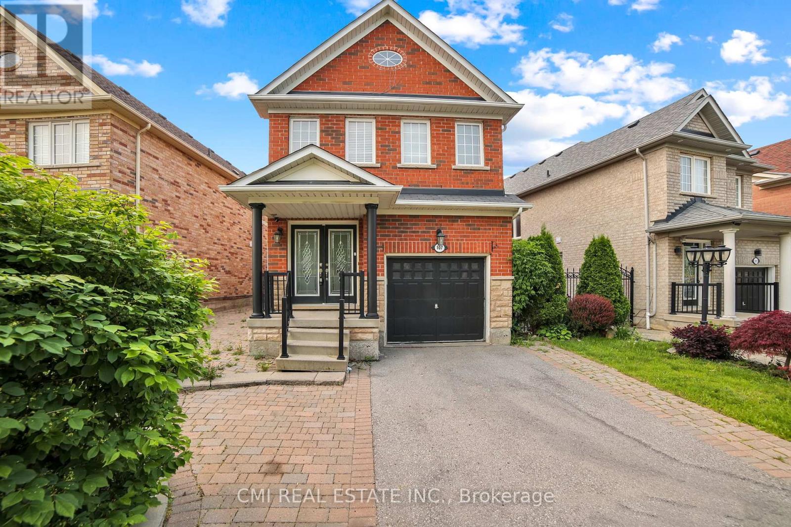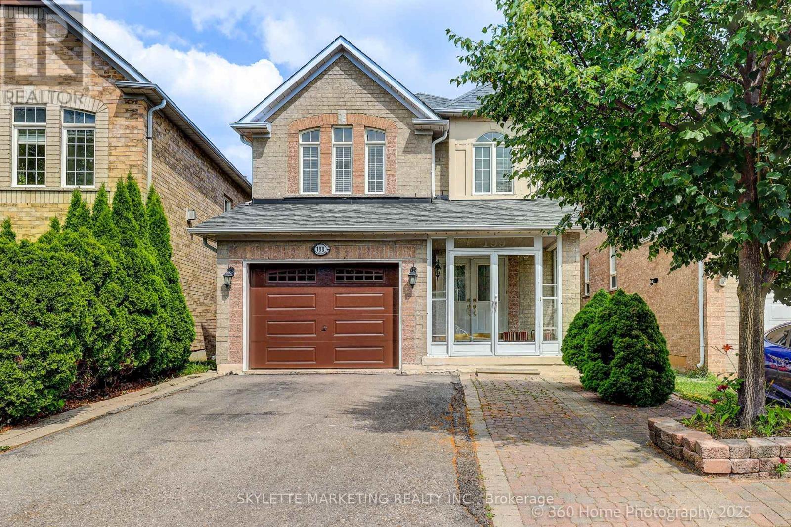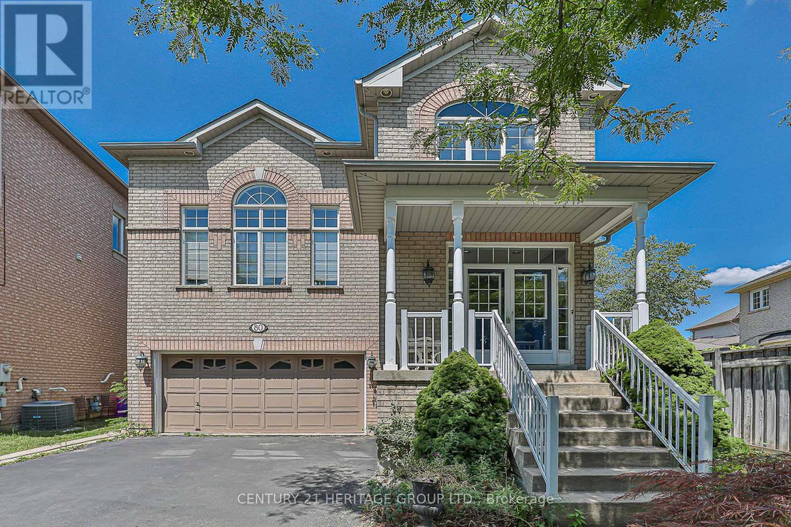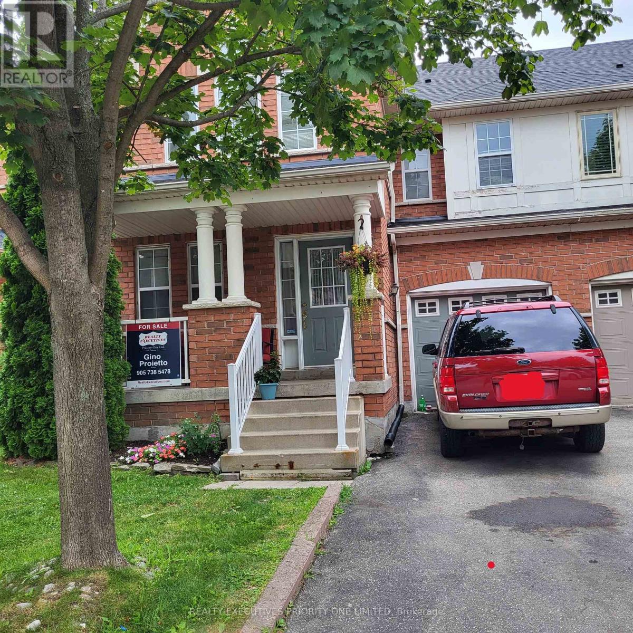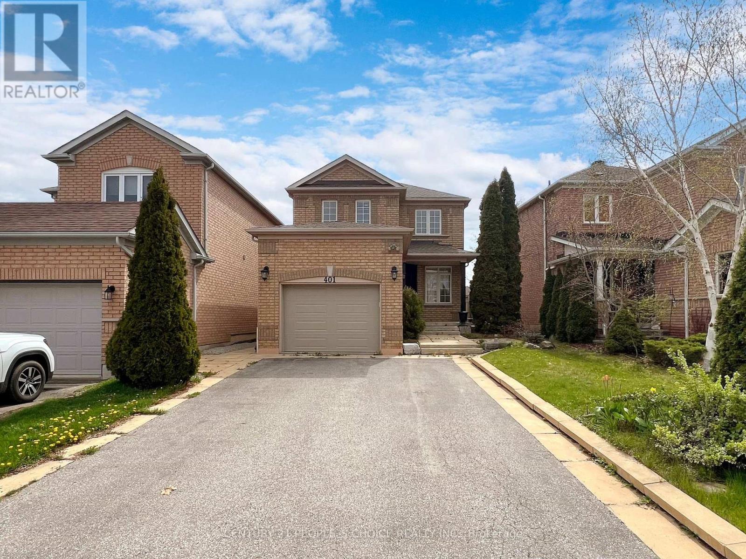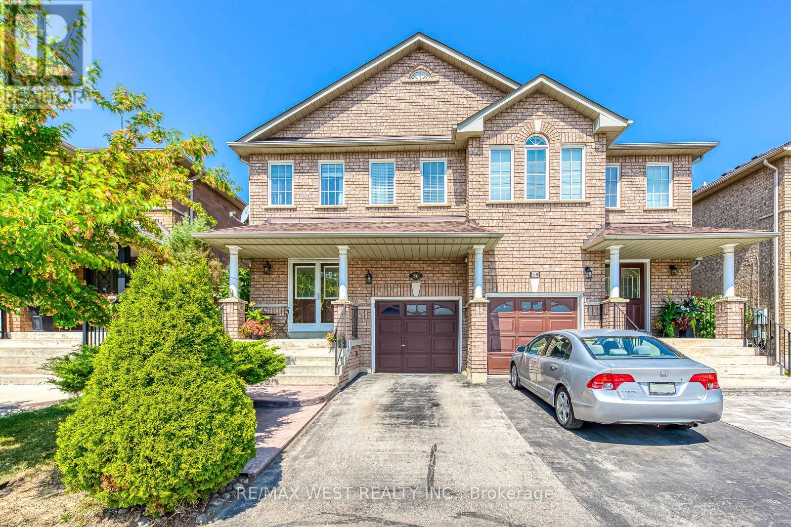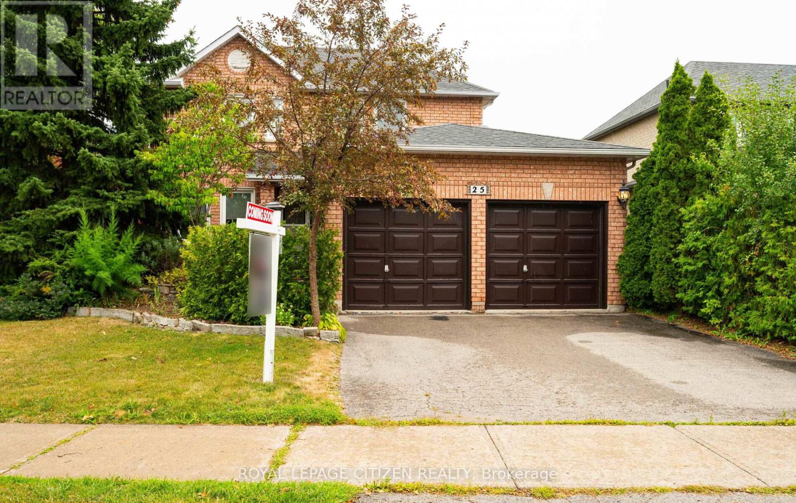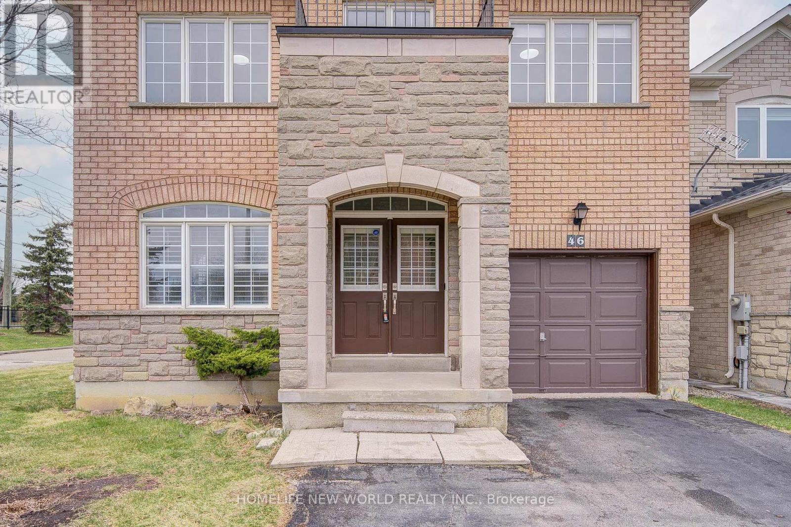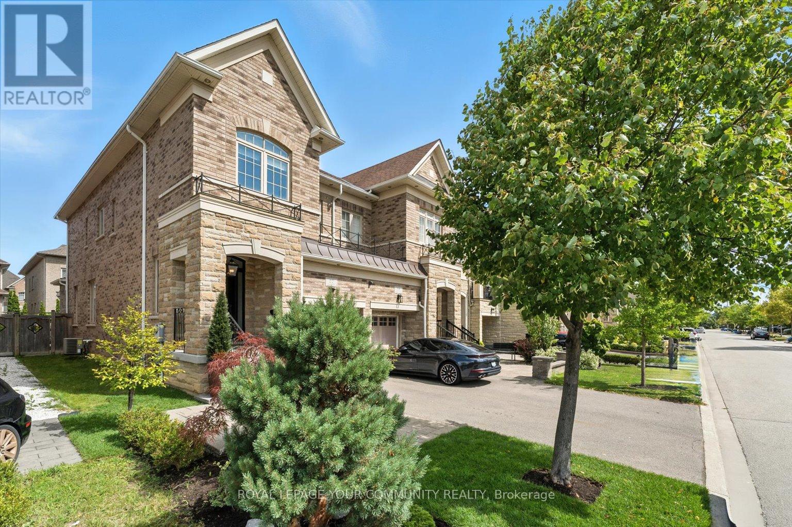Free account required
Unlock the full potential of your property search with a free account! Here's what you'll gain immediate access to:
- Exclusive Access to Every Listing
- Personalized Search Experience
- Favorite Properties at Your Fingertips
- Stay Ahead with Email Alerts
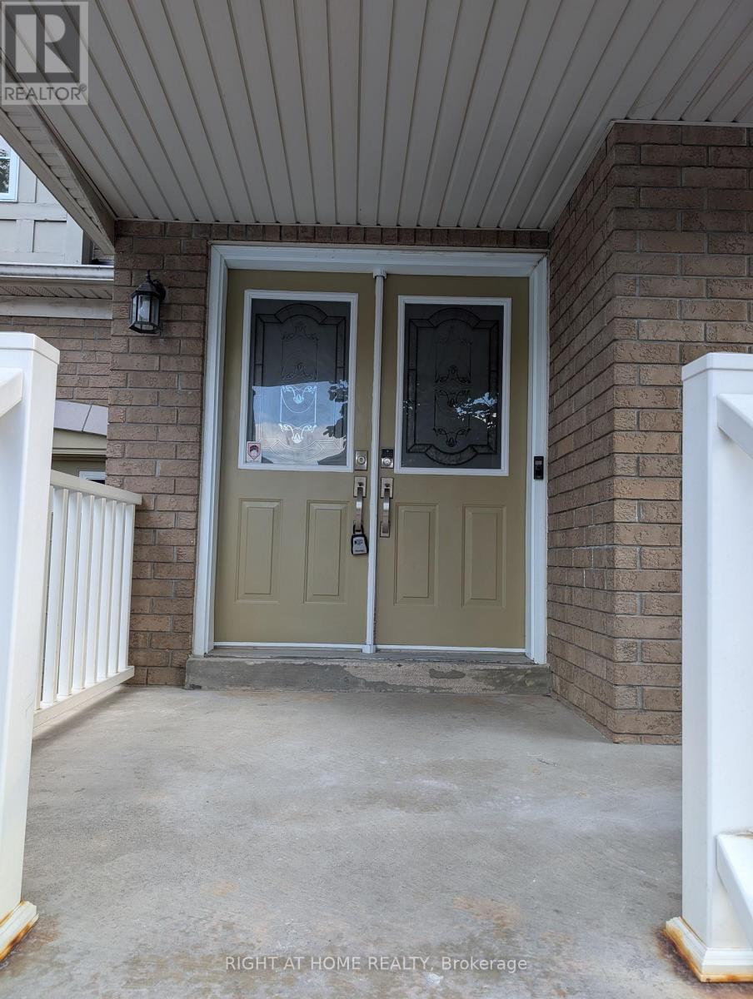
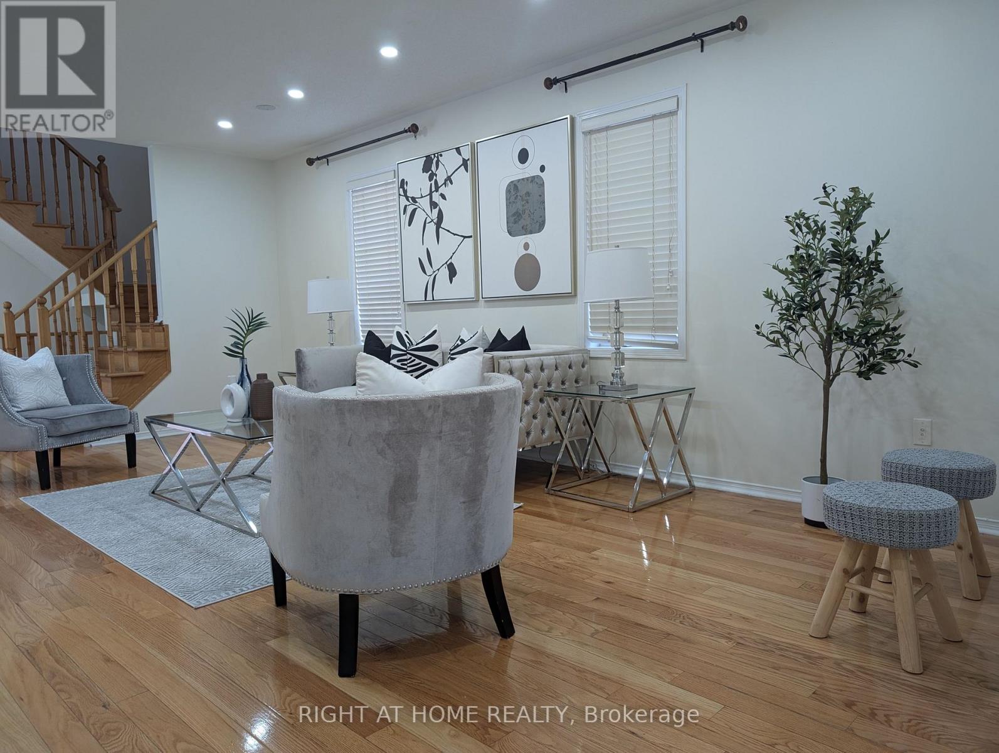
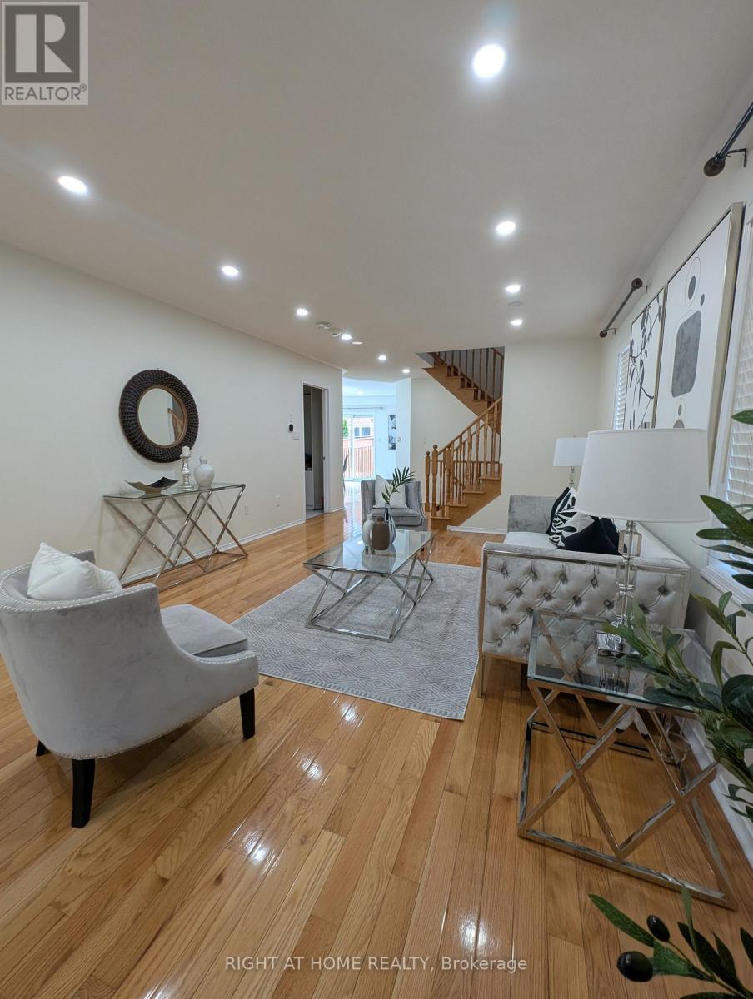
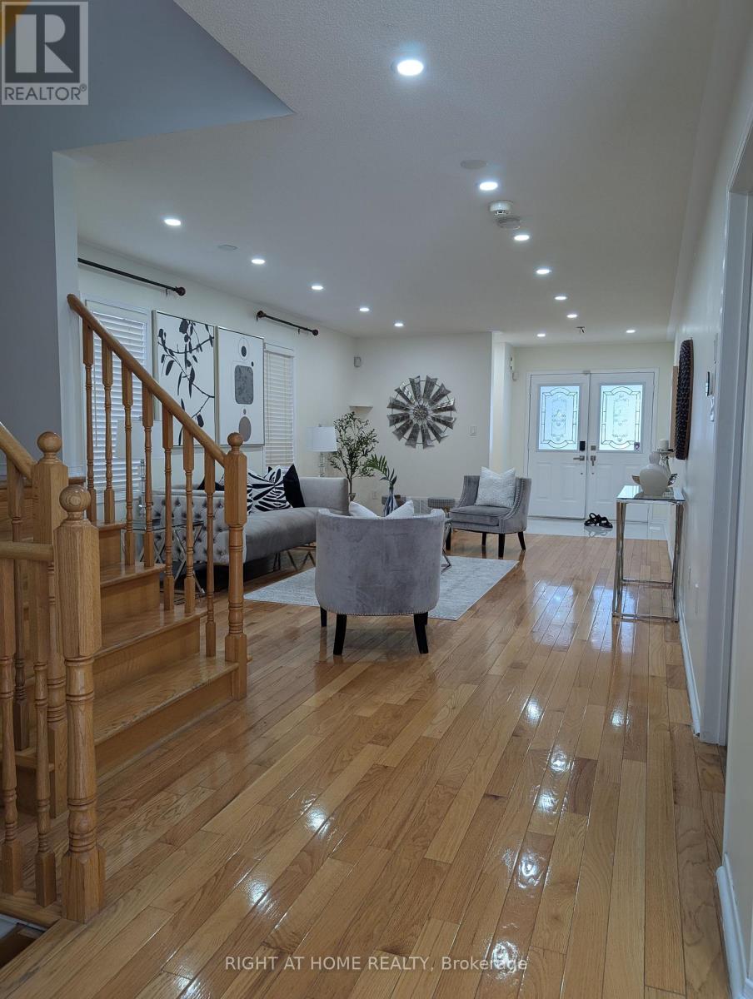
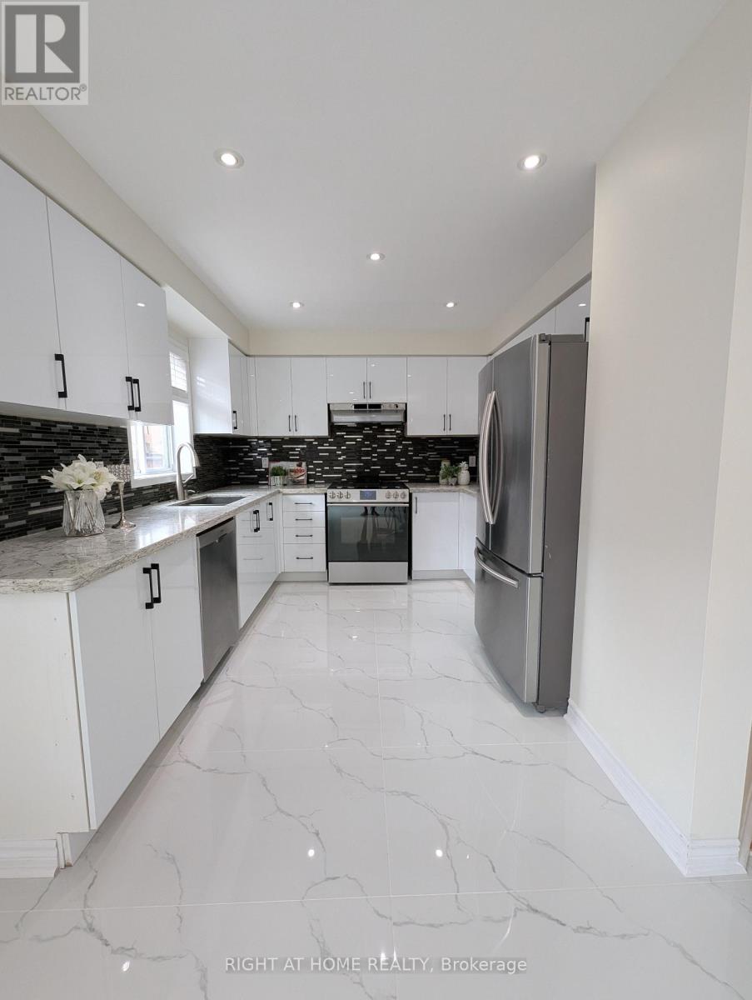
$1,180,000
158 HOLLYWOOD HILL CIRCLE
Vaughan, Ontario, Ontario, L4H2P2
MLS® Number: N12458869
Property description
Welcome to this beautifully updated home located in a Great Vellore Village family-friendly neighborhood! Featuring stunning newly renovated and freshly painted with hardwood flooring throughout the house , this property combines style with comfort. The spacious bedrooms are designed with customized closets by Closet by Design, offering both elegance and organization. The main floor includes a convenient laundry area and a modern kitchen with stainless steel appliances, perfect for everyday living. The Primary Bedroom is featuring a customized Walk-In Closet And A Spa-Like Ensuite Bathroom. Main large laundry room with customized storage spaces . Separate Laundry in the basement for Tenant. Interlocking in the backyard and side gallary and in the front add great appeal. Enjoy extra income potential with a rented basement apartment with a separate entrance, while also benefiting from monthly income from owned solar panels a smart, eco-friendly advantage. New Furnace and Heat Pump (2024) This move-in ready home is ideal for growing families, investors, or anyone looking for both comfort and value. Above grade area is 1900 Sq. ft. Don't miss the opportunity to own this gem! Seller don't warrant the retrofit status of the basement.
Building information
Type
*****
Age
*****
Basement Features
*****
Basement Type
*****
Construction Style Attachment
*****
Cooling Type
*****
Exterior Finish
*****
Flooring Type
*****
Foundation Type
*****
Half Bath Total
*****
Heating Fuel
*****
Heating Type
*****
Size Interior
*****
Stories Total
*****
Utility Water
*****
Land information
Sewer
*****
Size Depth
*****
Size Frontage
*****
Size Irregular
*****
Size Total
*****
Rooms
Main level
Laundry room
*****
Kitchen
*****
Family room
*****
Dining room
*****
Living room
*****
Second level
Bedroom 3
*****
Bedroom 2
*****
Primary Bedroom
*****
Courtesy of RIGHT AT HOME REALTY
Book a Showing for this property
Please note that filling out this form you'll be registered and your phone number without the +1 part will be used as a password.
