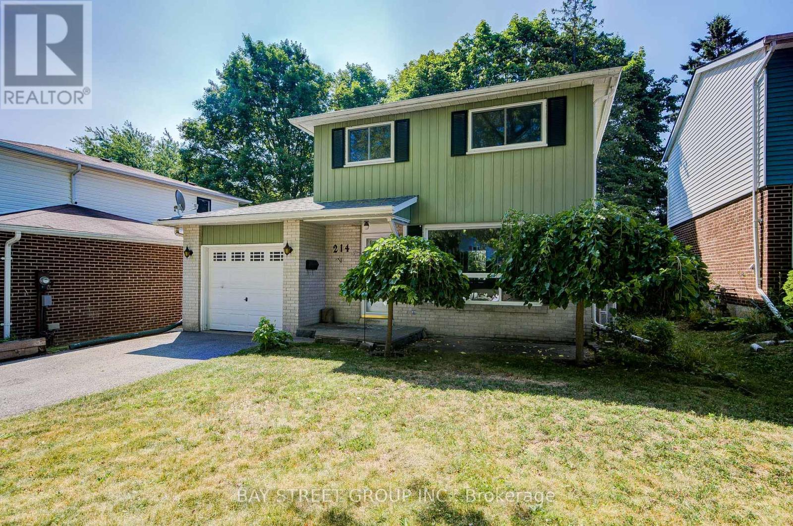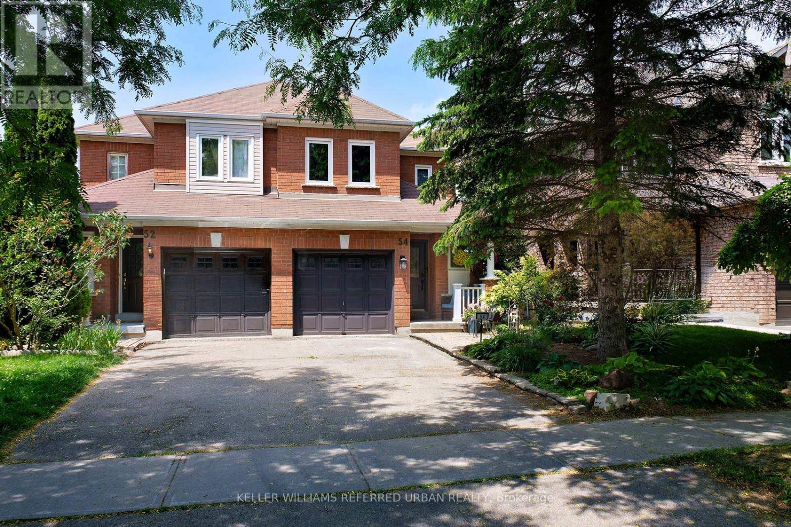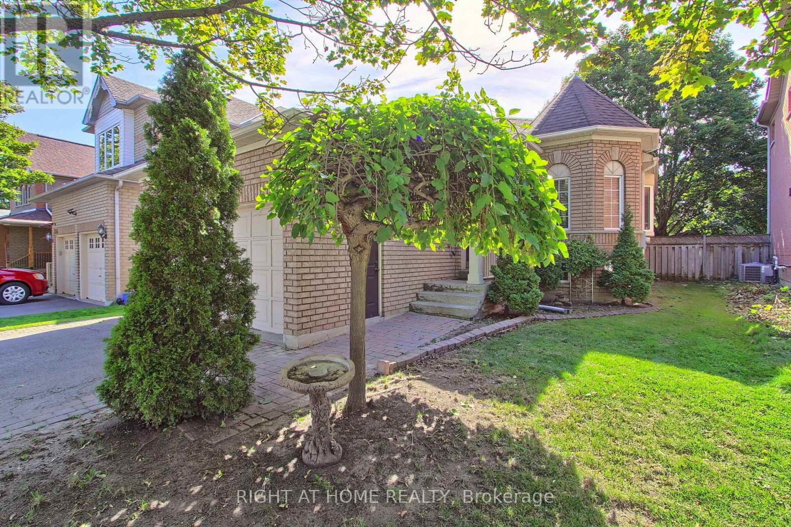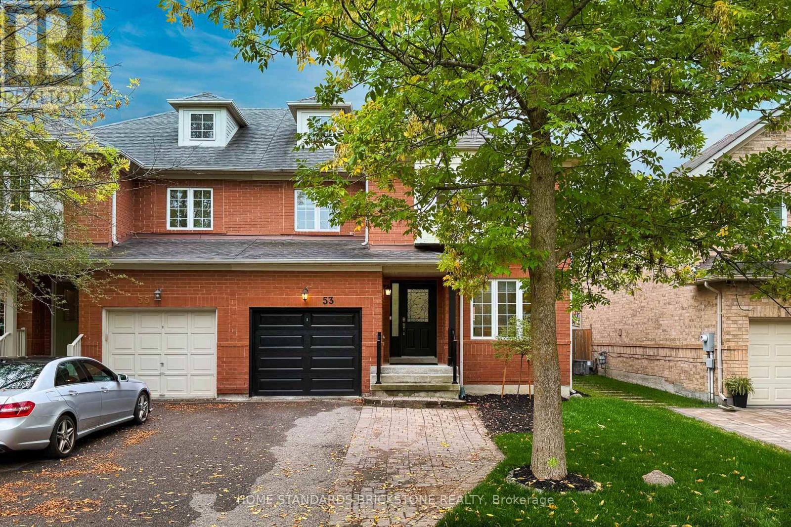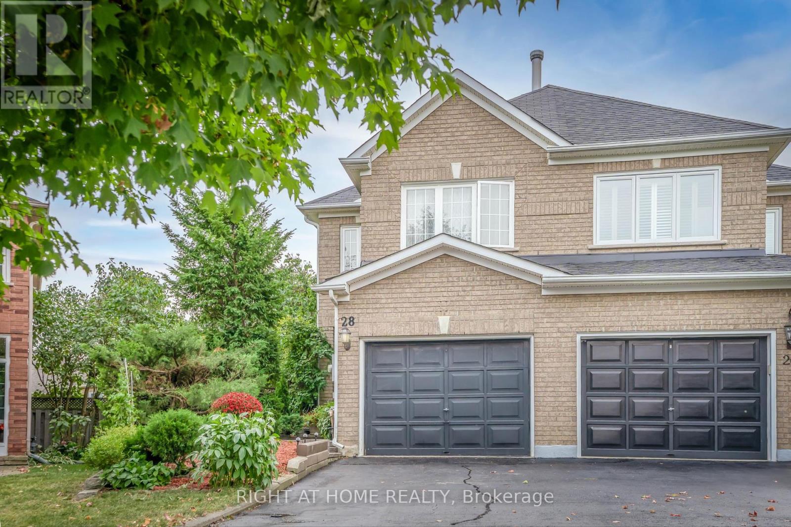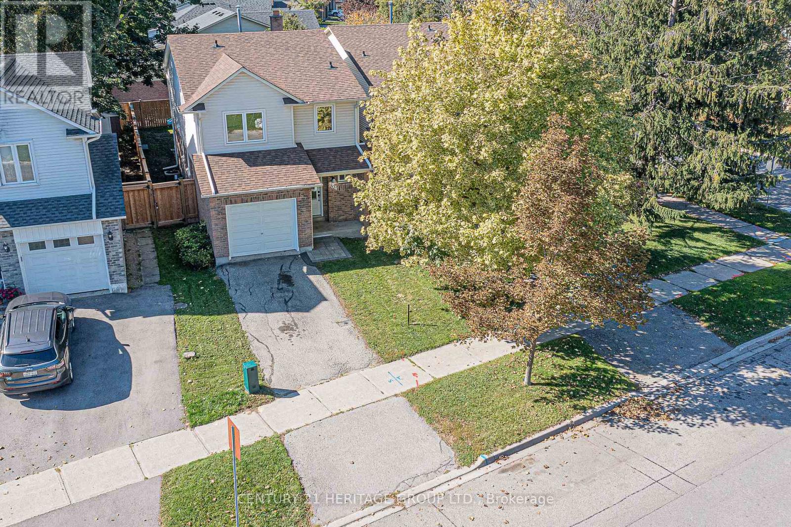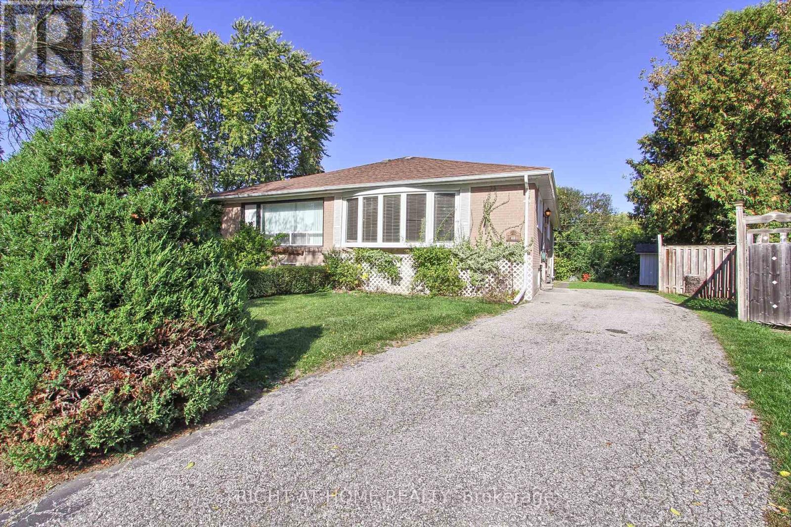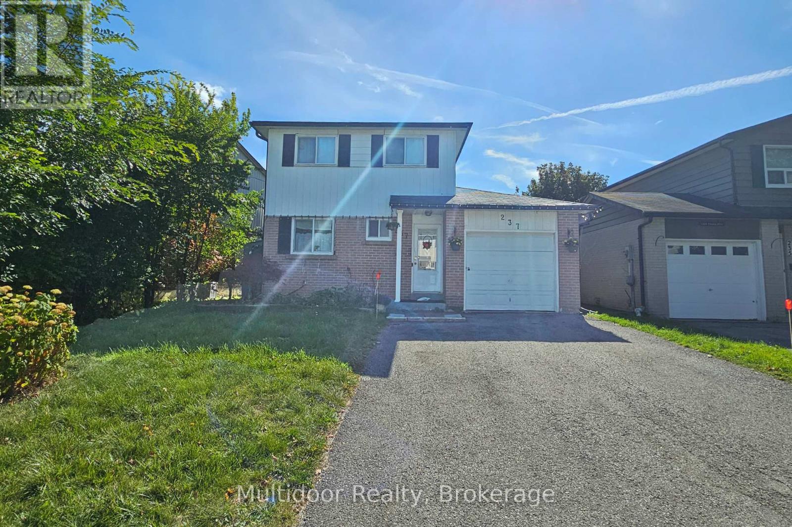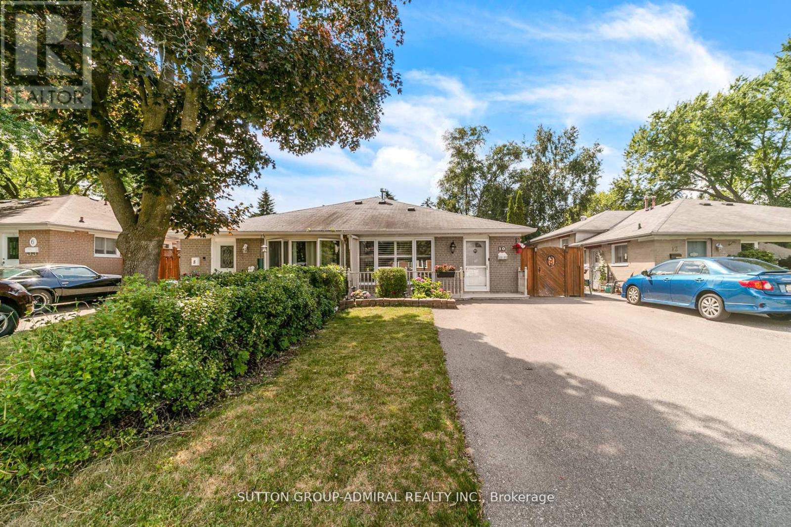Free account required
Unlock the full potential of your property search with a free account! Here's what you'll gain immediate access to:
- Exclusive Access to Every Listing
- Personalized Search Experience
- Favorite Properties at Your Fingertips
- Stay Ahead with Email Alerts
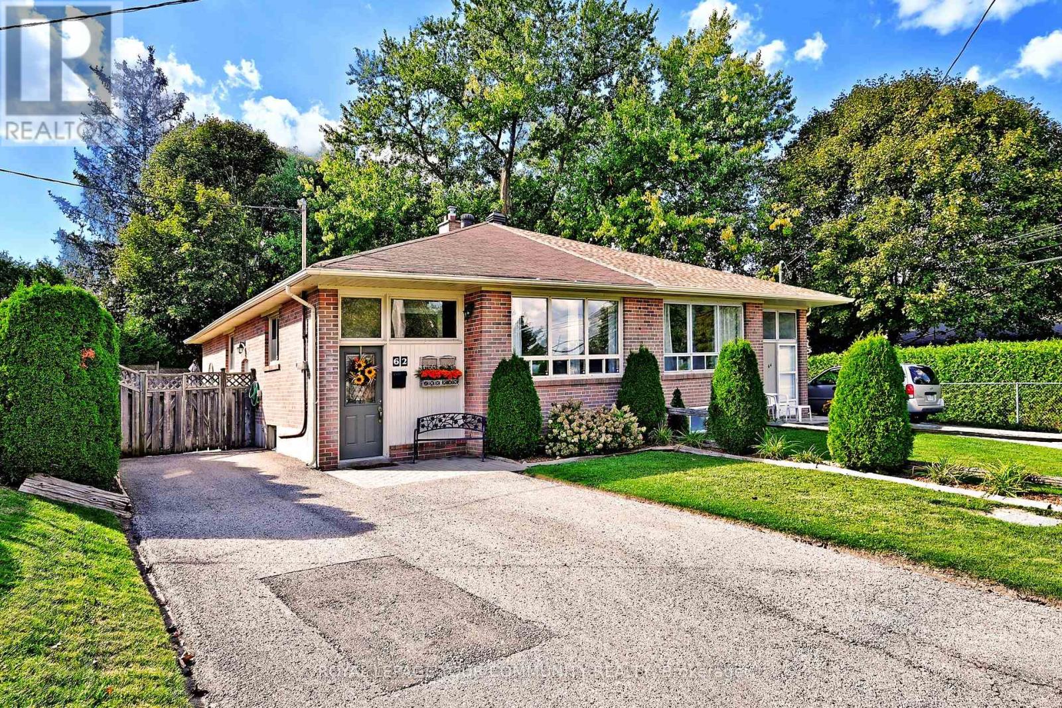
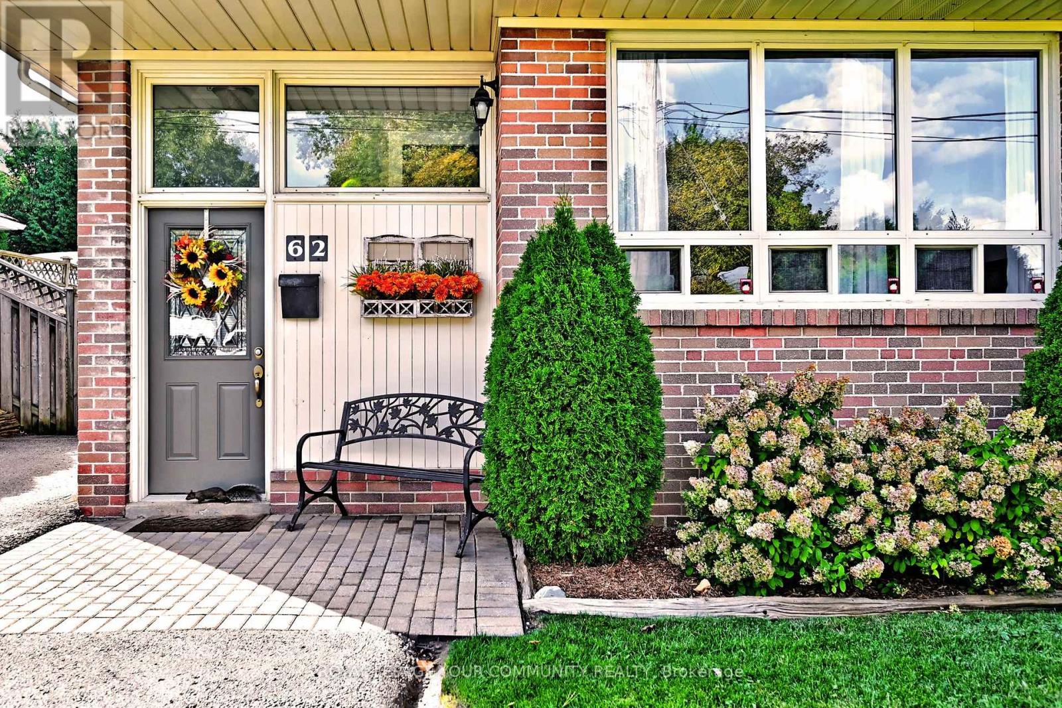
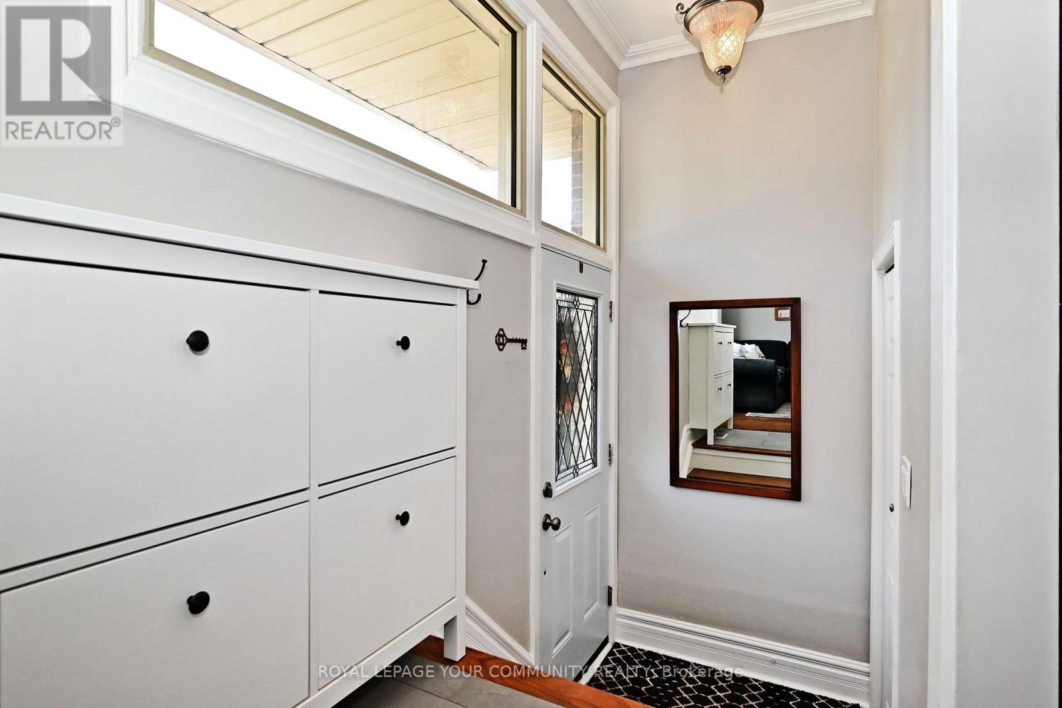
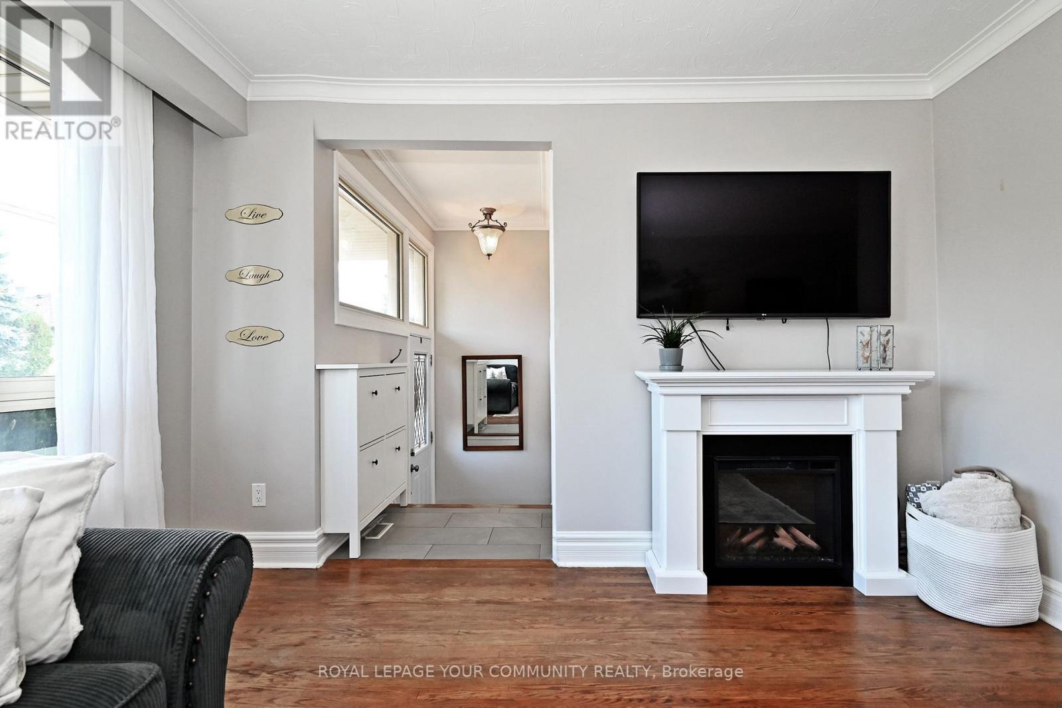
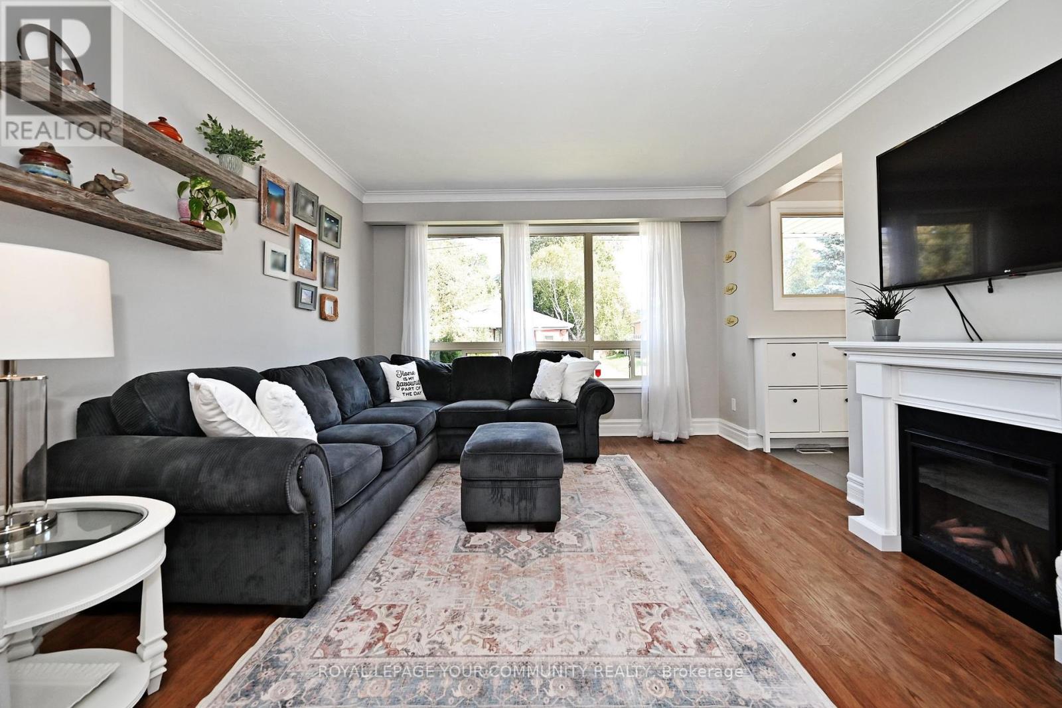
$839,000
62 HAIDA DRIVE
Aurora, Ontario, Ontario, L4G3C8
MLS® Number: N12453335
Property description
Welcome To This Renovated, Charming 3-Bedroom Bungalow, Where a Neutral Décor and Sun-Filled Interior Creates Warmth and Appeal. Smooth and Decorative Plaster Ceilings, Crown Moulding and Hardwood Floors Flow Seamlessly, Enhancing The Bright and Inviting Ambience. The Main Level Offers a Thoughtful Layout with Spacious Principal Rooms Designed For Both Everyday Living and Entertaining.The Updated Kitchen Stands Out With Quartz Countertops, A Chef-Station Counter-Height Food Pantry and Live-Edge Wall Shelving, Blending Functionality With Modern Style. Ample Storage Solutions are Thoughtfully Integrated Throughout The Home For Convenience and Organization.The Finished Lower Level Expands Your Living Space With an Additional Bedroom, a 3-Piece Washroom, and a Separate Entrance Suitable For Extended Family or Guests. Step Outside To a Landscaped, Private, Tree-Surround Backyard Oasis, Ideal For Gardening, Relaxation or Hosting Gatherings. Situated On a Large Lot, This Property Provides Ample Outdoor Living While Offering Convenient Proximity To Schools, Parks, Shopping and Transit- A Perfect Balance Of Comfort, Style, And Location.
Building information
Type
*****
Appliances
*****
Architectural Style
*****
Basement Development
*****
Basement Features
*****
Basement Type
*****
Construction Style Attachment
*****
Cooling Type
*****
Exterior Finish
*****
Fireplace Present
*****
FireplaceTotal
*****
Fireplace Type
*****
Flooring Type
*****
Foundation Type
*****
Heating Fuel
*****
Heating Type
*****
Size Interior
*****
Stories Total
*****
Utility Water
*****
Land information
Amenities
*****
Fence Type
*****
Sewer
*****
Size Depth
*****
Size Frontage
*****
Size Irregular
*****
Size Total
*****
Rooms
Main level
Bedroom 3
*****
Bedroom 2
*****
Primary Bedroom
*****
Kitchen
*****
Dining room
*****
Living room
*****
Lower level
Bedroom
*****
Recreational, Games room
*****
Courtesy of ROYAL LEPAGE YOUR COMMUNITY REALTY
Book a Showing for this property
Please note that filling out this form you'll be registered and your phone number without the +1 part will be used as a password.
