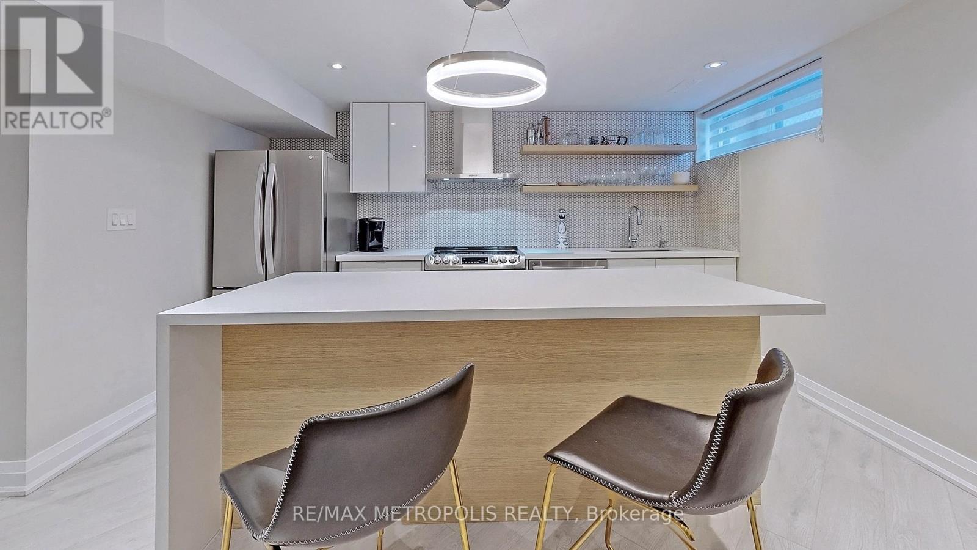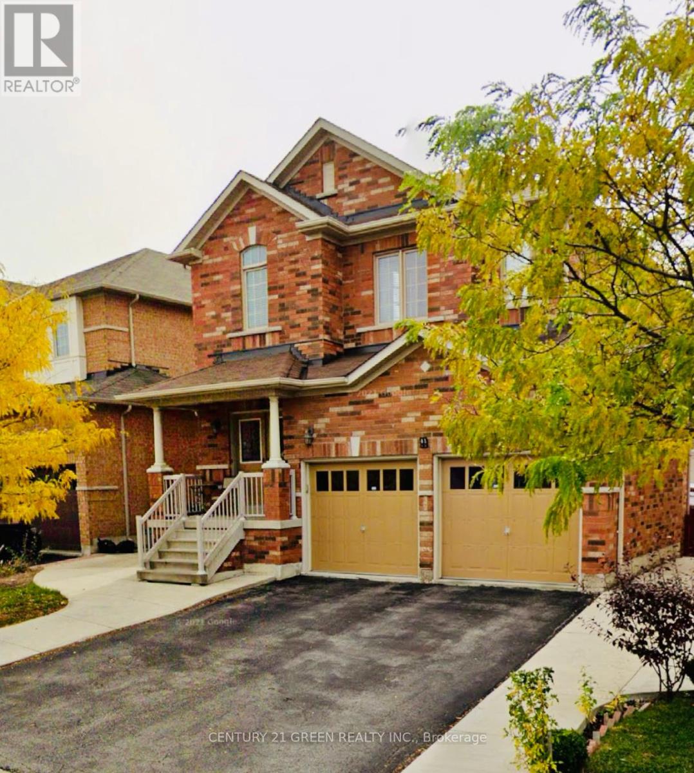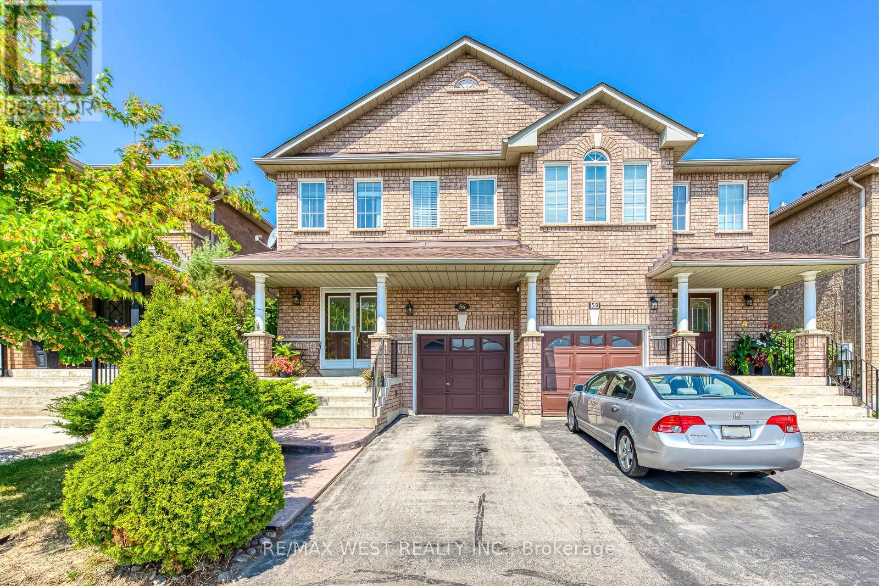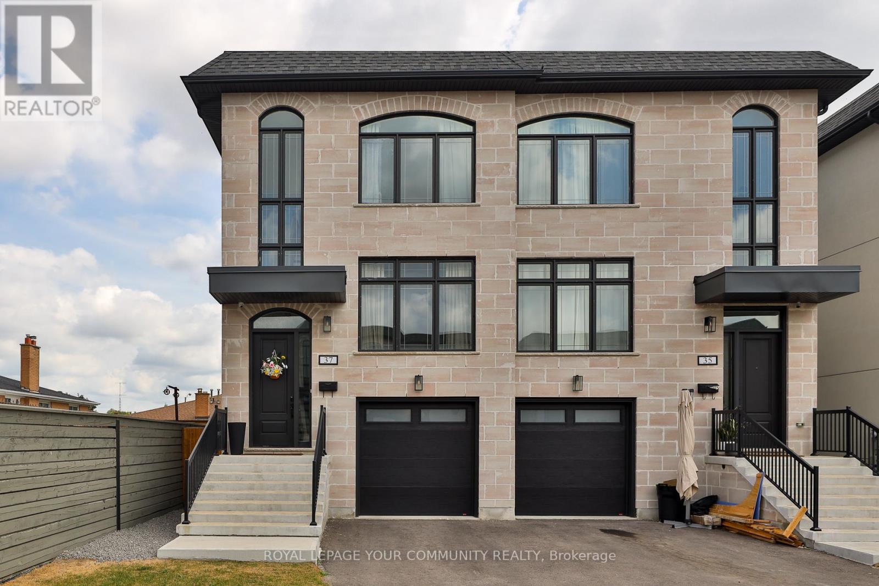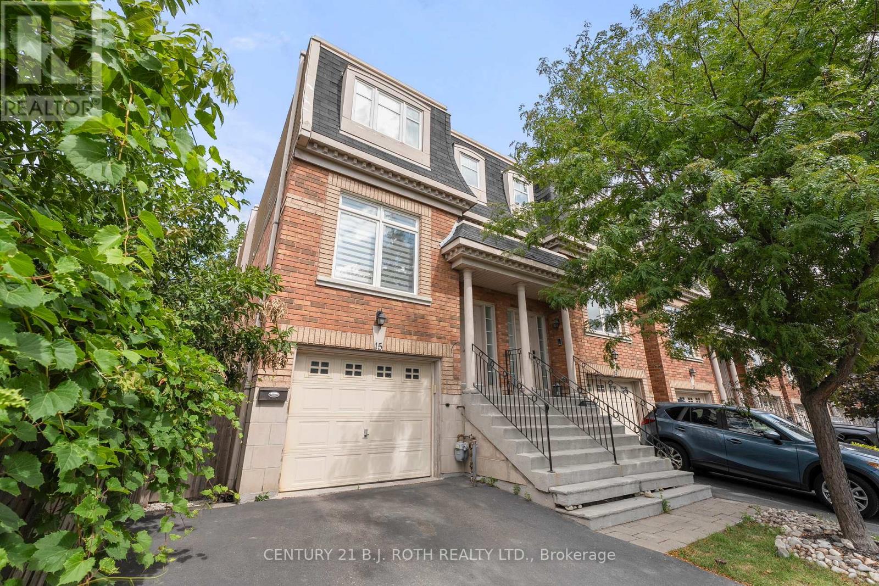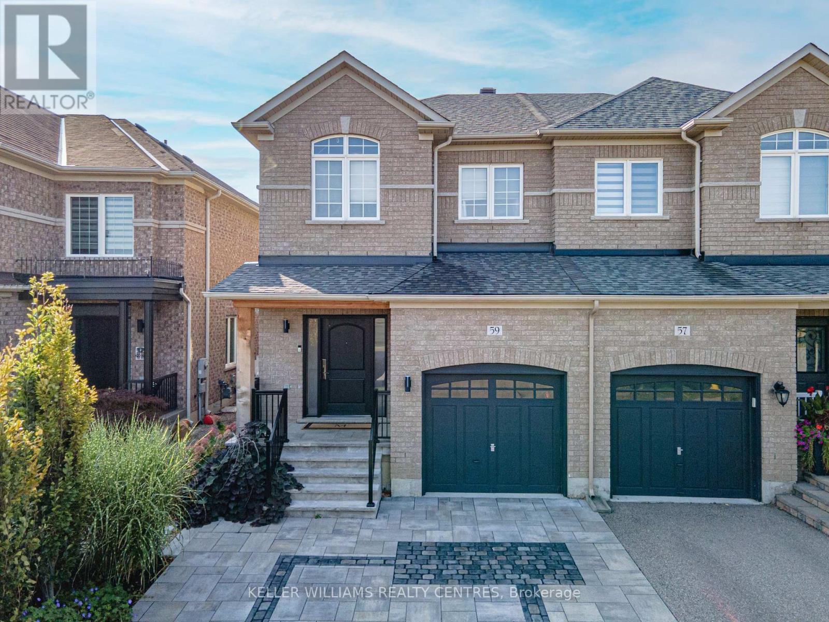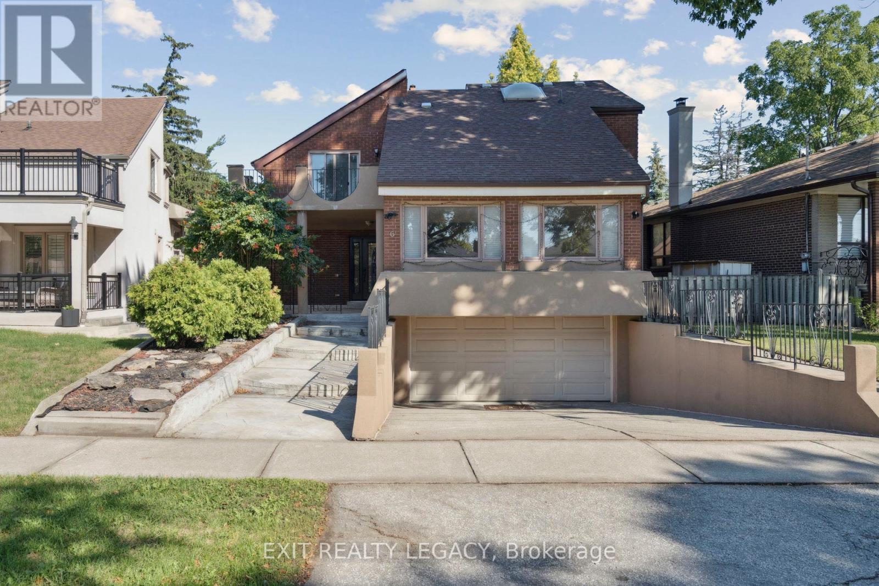Free account required
Unlock the full potential of your property search with a free account! Here's what you'll gain immediate access to:
- Exclusive Access to Every Listing
- Personalized Search Experience
- Favorite Properties at Your Fingertips
- Stay Ahead with Email Alerts
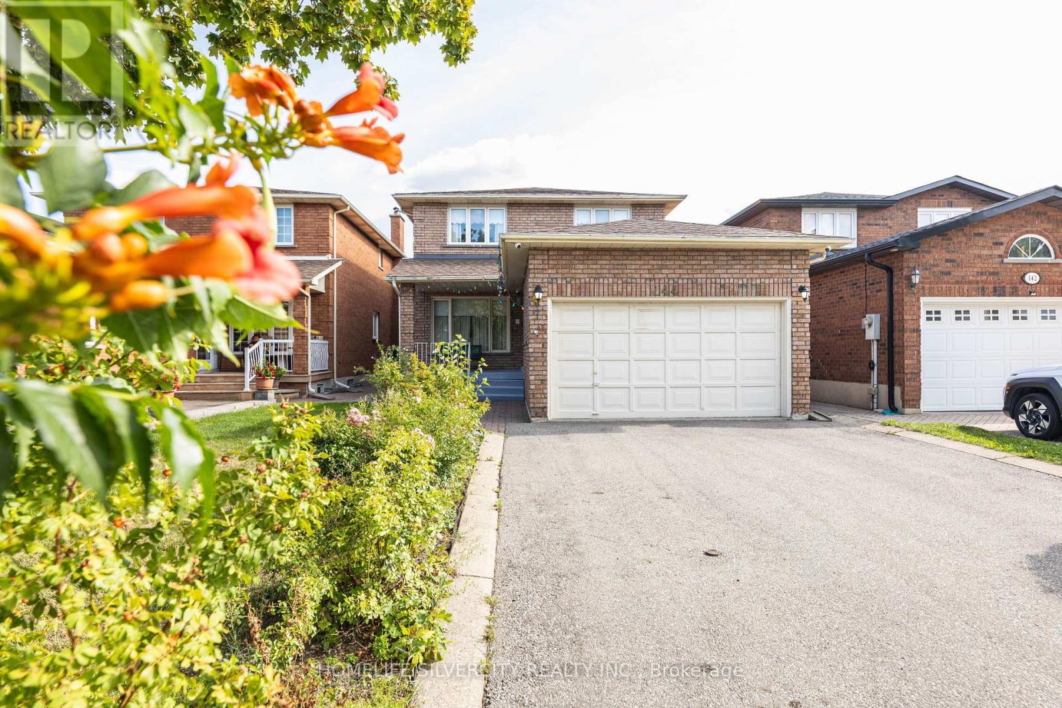
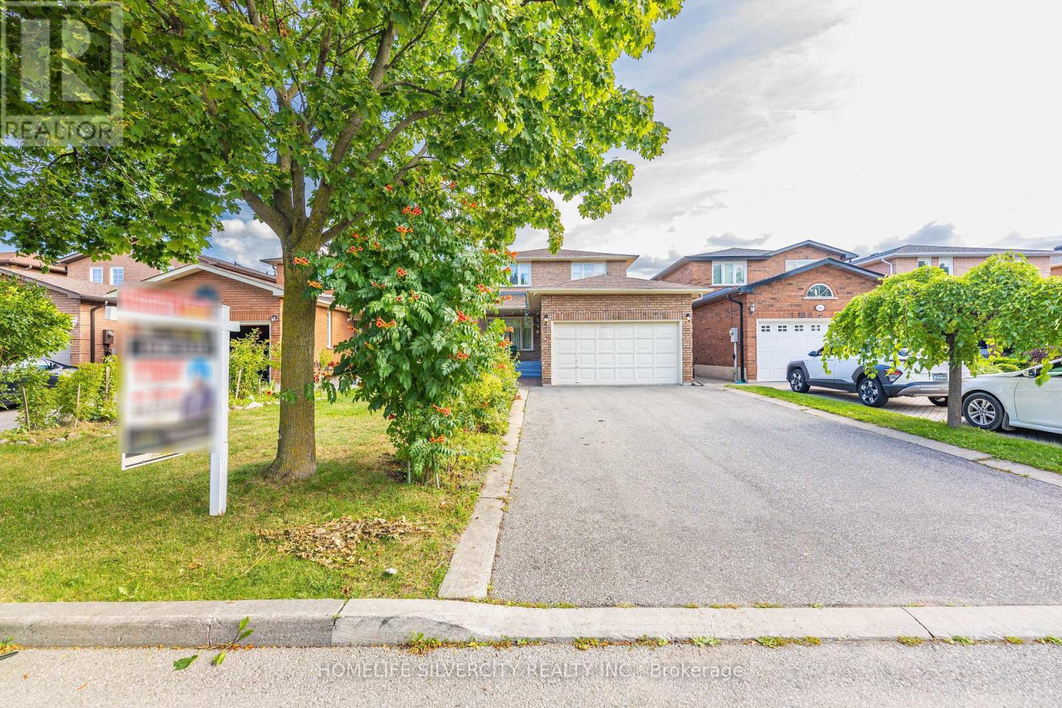
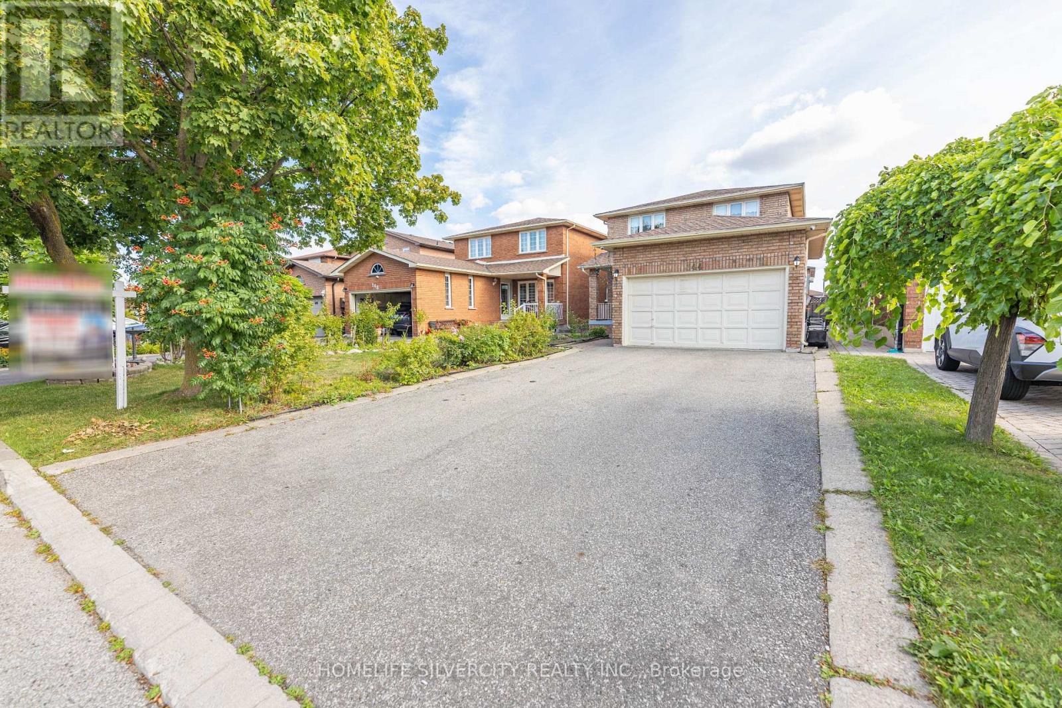
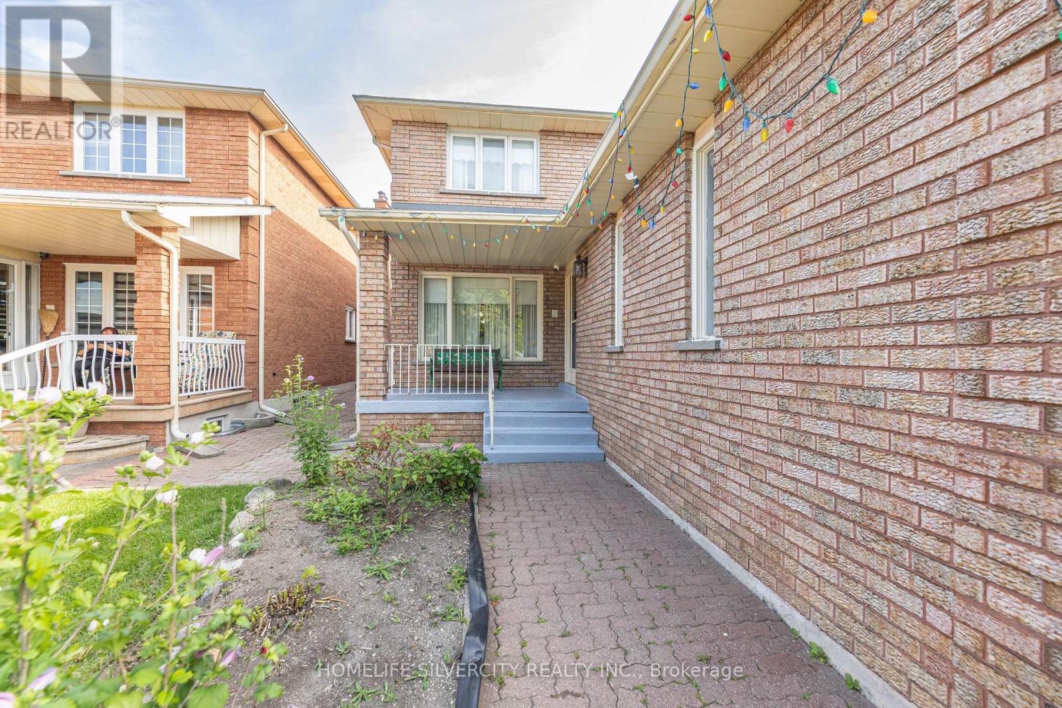
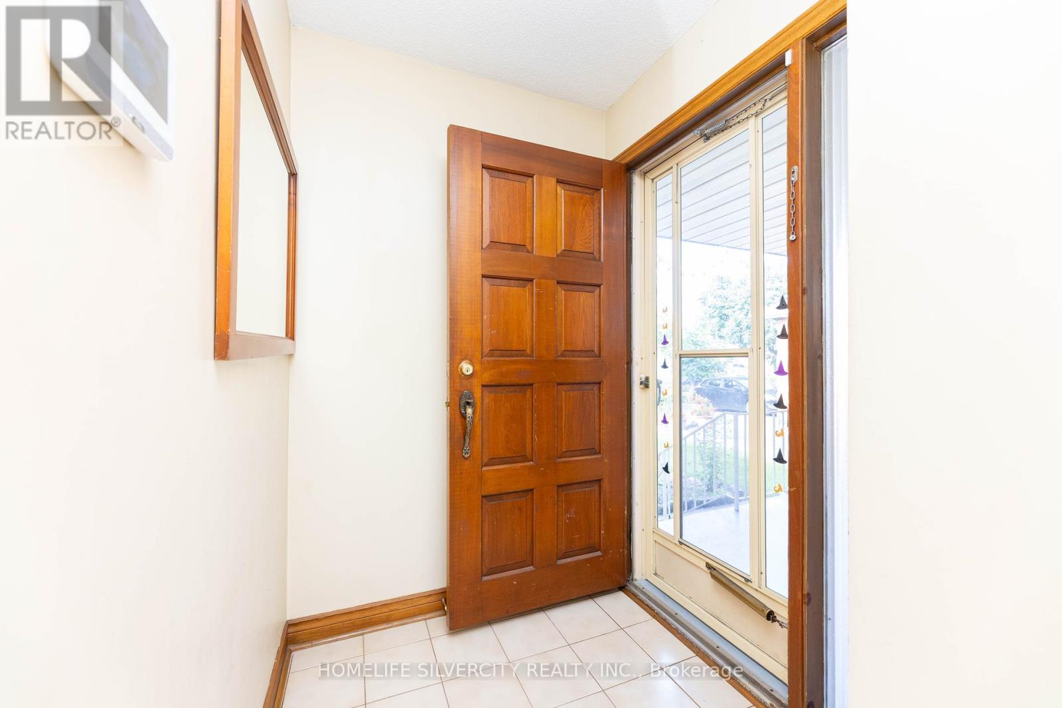
$1,249,000
144 JACKMAN CRESCENT
Vaughan, Ontario, Ontario, L4L6P1
MLS® Number: N12445215
Property description
Welcome to 144 Jackman Crescent, Woodbridge! Discover this beautifully maintained home in one of Woodbridge's most desirable family-friendly neighborhoods. Offering a perfect blend of comfort and functionality, this property features spacious principal rooms. The main floor boasts a warm living and dining area with large windows, a cozy family room with fireplace, and an eat-in kitchen with walkout to the yard-perfect for entertaining or family gatherings.Upstairs, you'll find generously sized bedrooms including a sun-filled primary suite with ample closet space. The lower level offers versatile potential for a recreation room, home office, or in-law suite.Enjoy the convenience of nearby parks, schools, shopping, transit, and easy highway access. Whether you're a growing family or looking for your forever home, this property offers the space, location, and lifestyle you've been waiting for.
Building information
Type
*****
Appliances
*****
Basement Development
*****
Basement Features
*****
Basement Type
*****
Construction Style Attachment
*****
Cooling Type
*****
Exterior Finish
*****
Fireplace Present
*****
Flooring Type
*****
Foundation Type
*****
Half Bath Total
*****
Heating Fuel
*****
Heating Type
*****
Size Interior
*****
Stories Total
*****
Utility Water
*****
Land information
Sewer
*****
Size Depth
*****
Size Frontage
*****
Size Irregular
*****
Size Total
*****
Rooms
Main level
Kitchen
*****
Family room
*****
Dining room
*****
Living room
*****
Second level
Bedroom 4
*****
Bedroom 3
*****
Bedroom 2
*****
Primary Bedroom
*****
Courtesy of HOMELIFE SILVERCITY REALTY INC.
Book a Showing for this property
Please note that filling out this form you'll be registered and your phone number without the +1 part will be used as a password.

