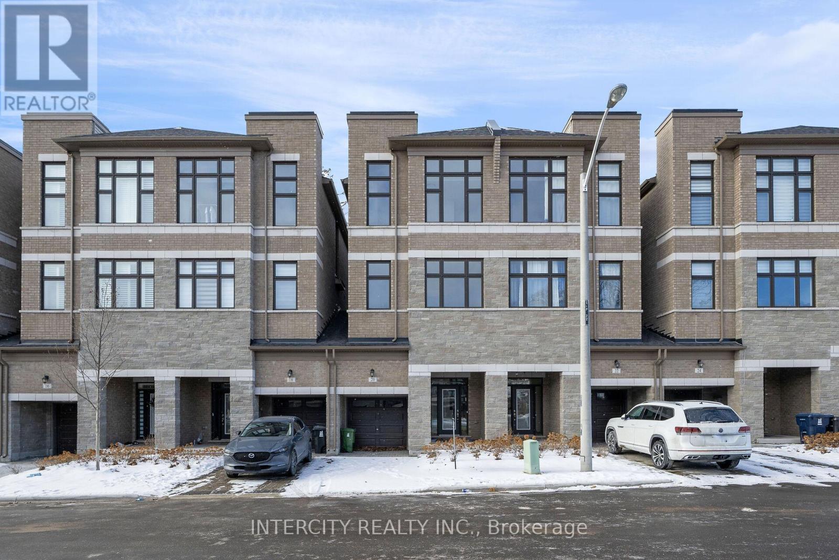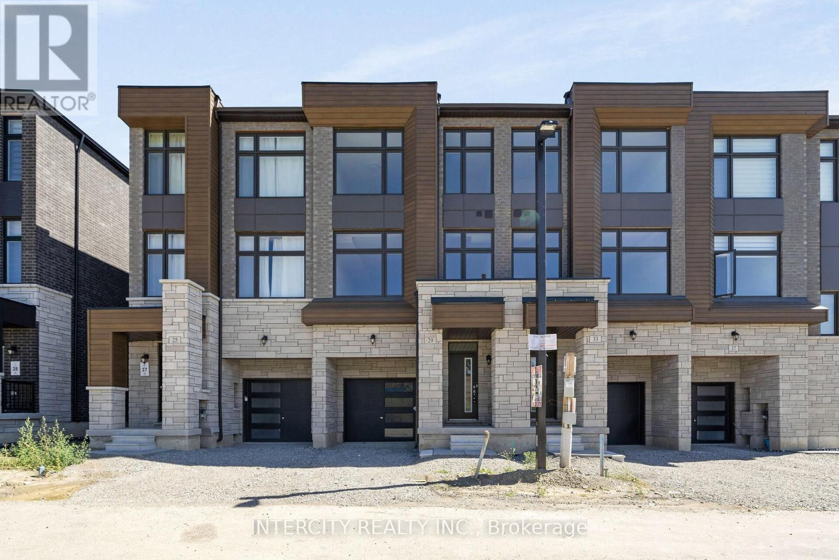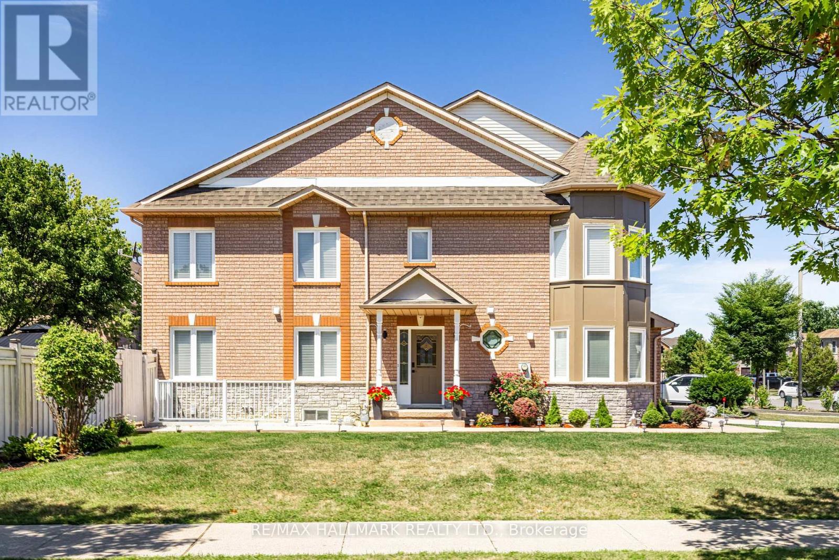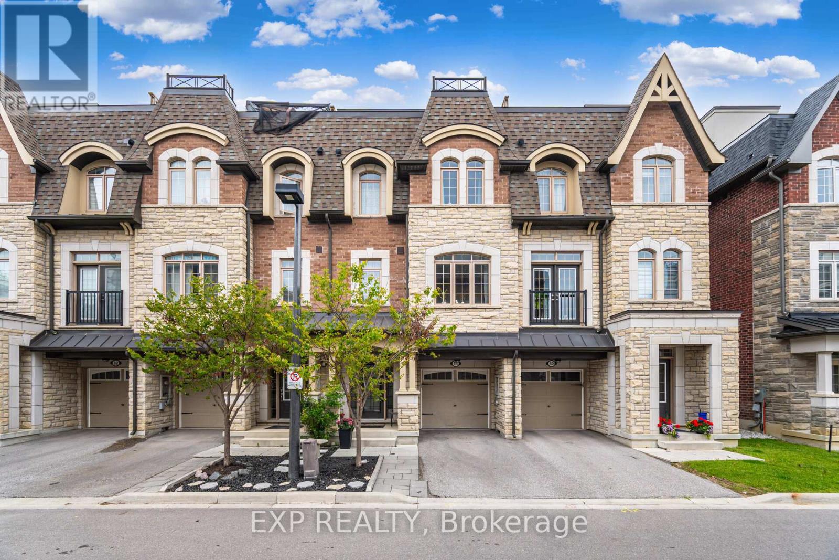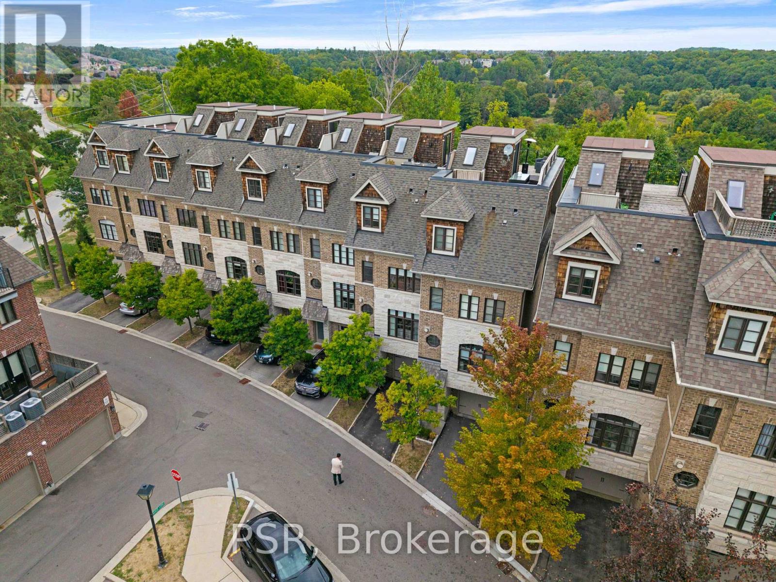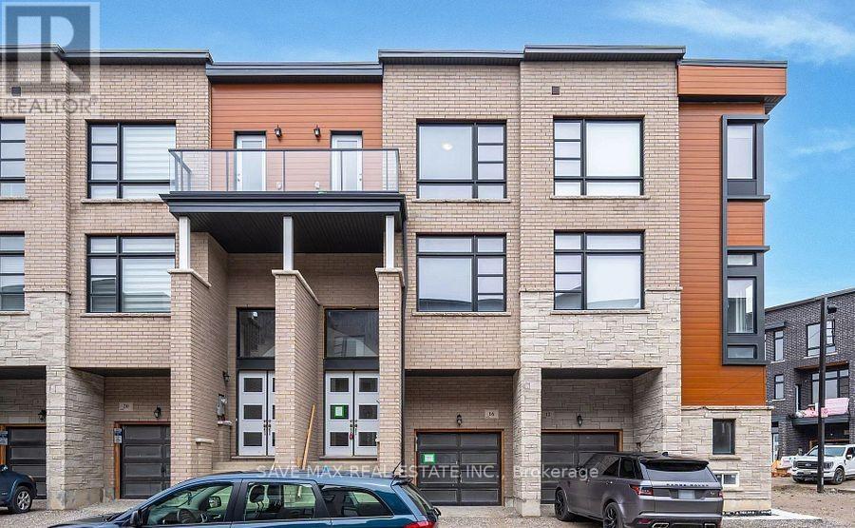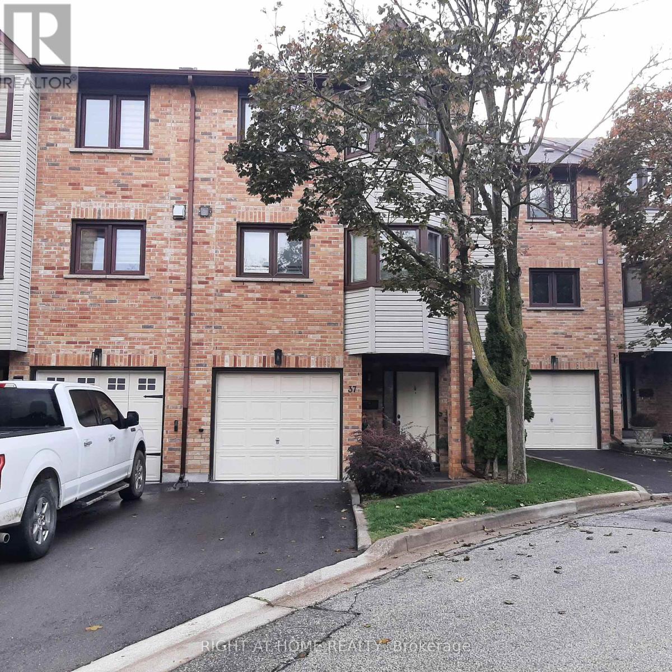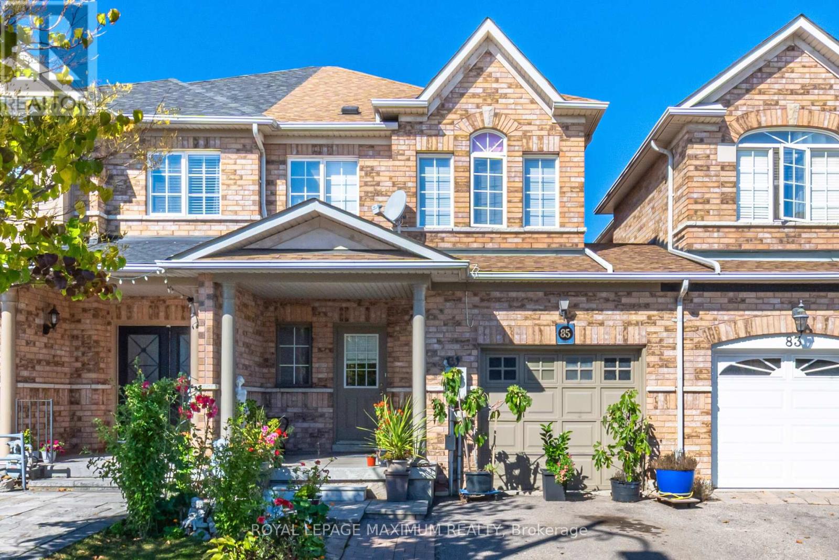Free account required
Unlock the full potential of your property search with a free account! Here's what you'll gain immediate access to:
- Exclusive Access to Every Listing
- Personalized Search Experience
- Favorite Properties at Your Fingertips
- Stay Ahead with Email Alerts
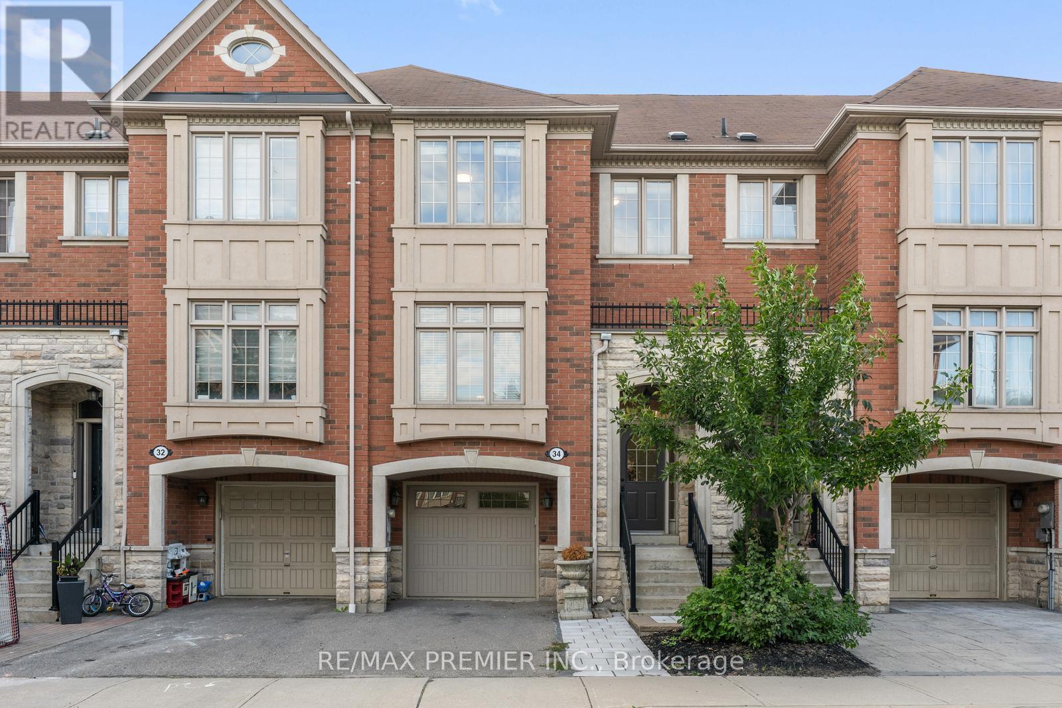
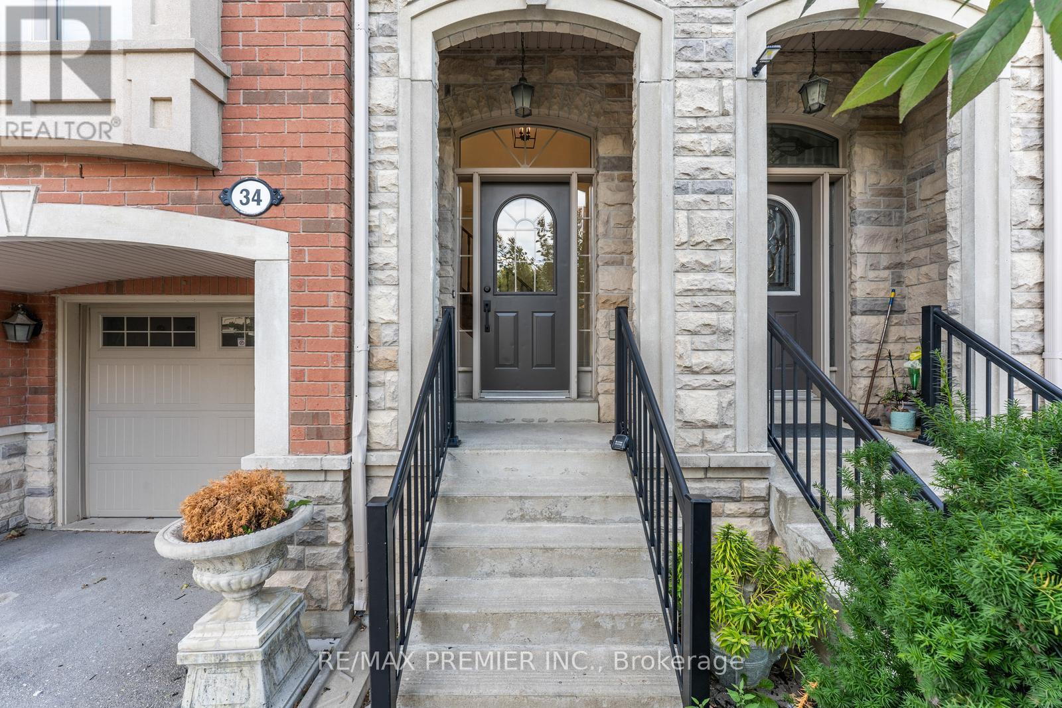
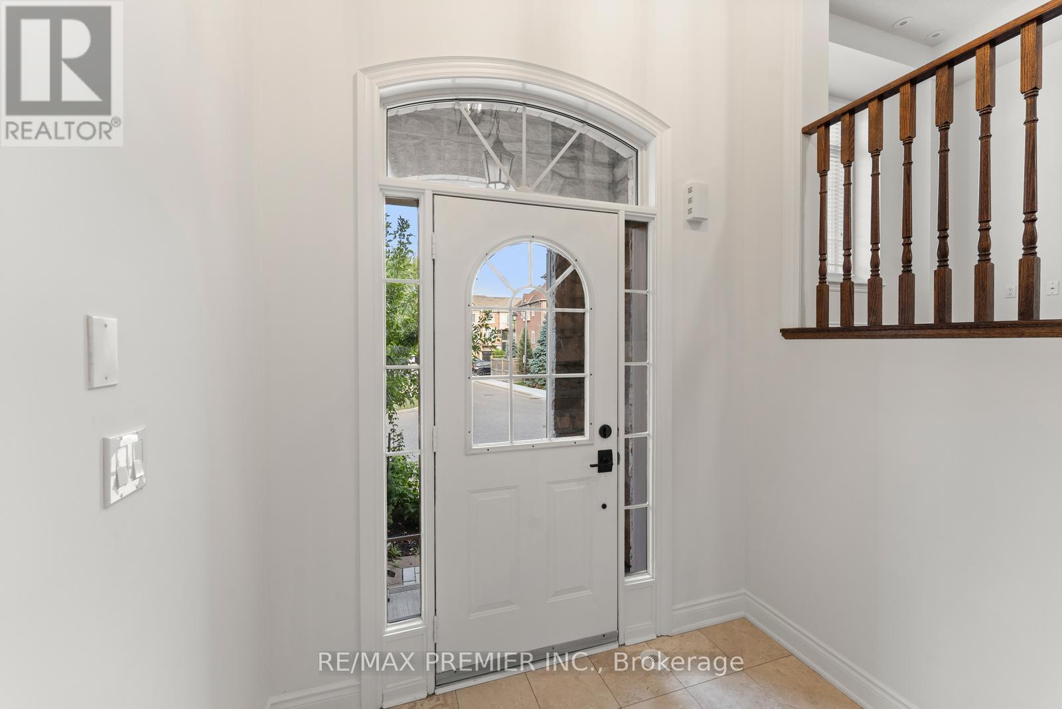
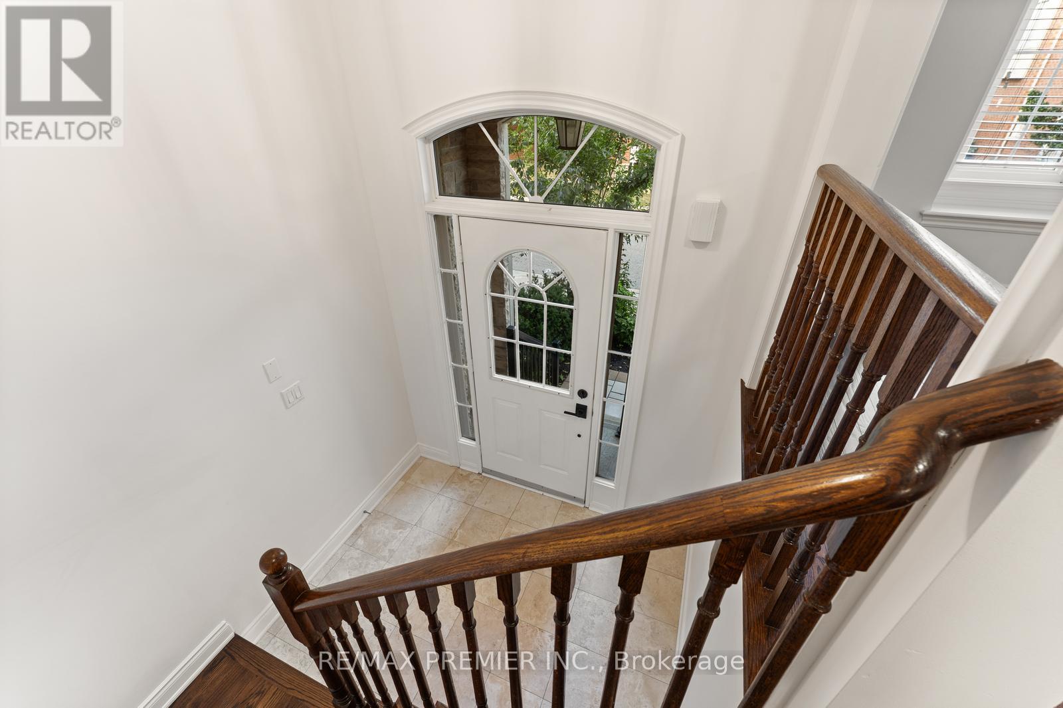
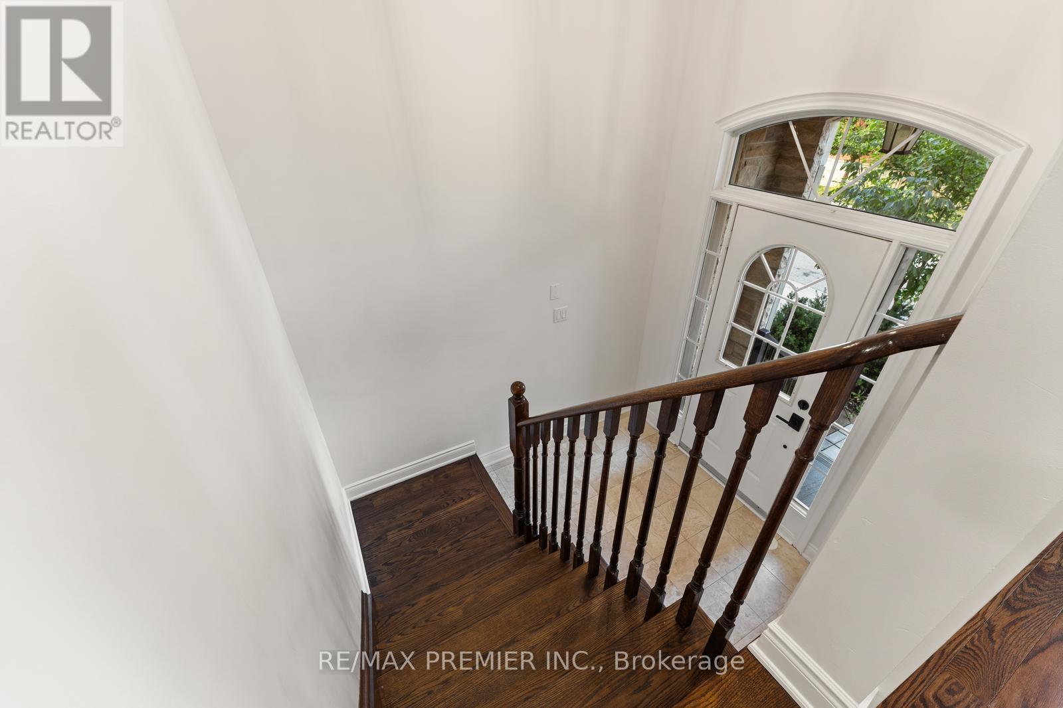
$1,150,000
34 GEORGE BOGG ROAD
Vaughan, Ontario, Ontario, L4L0A3
MLS® Number: N12442587
Property description
Welcome To 34 George Bogg Road In Prime East Woodbridge Location. This Beautifully Updated Townhome Offers The Perfect Combination Of Style, Comfort, And Convenience. Situated Just Minutes From Highways 427 & 400, Schools, Public Transit, And The Vaughan Metropolitan Centre (VMC) Subway, This Home Is Ideal For Commuters And Families Alike. Property Highlights: 3 Bedrooms | 3 Bathrooms, Bright And Spacious Layout With 9-Foot Ceilings Hardwood Floors Throughout, Elegant Skylight Adds Natural Light, Open-Concept Main Floor With Combined Living And Dining Area, Entertainers Kitchen With Stone Countertops And All New Appliances, Walkout Juliet Balcony From Kitchen Breakfast Area, Primary Bedroom With 4-Piece Ensuite, Lower-Level Family Room With Walkout To The Backyard, Unfinished Basement Offers Potential For An Office, Den, Or Media Room, Cold Cellar For Extra Storage, Parking For 2 Cars. Just Move In And Enjoy Everything This Home And Location Have To Offer! Please Note: Virtually Staged Photos
Building information
Type
*****
Appliances
*****
Basement Development
*****
Basement Features
*****
Basement Type
*****
Construction Style Attachment
*****
Cooling Type
*****
Exterior Finish
*****
Flooring Type
*****
Foundation Type
*****
Heating Fuel
*****
Heating Type
*****
Size Interior
*****
Stories Total
*****
Utility Water
*****
Land information
Amenities
*****
Fence Type
*****
Sewer
*****
Size Depth
*****
Size Frontage
*****
Size Irregular
*****
Size Total
*****
Rooms
Sub-basement
Laundry room
*****
Family room
*****
Main level
Living room
*****
Dining room
*****
Eating area
*****
Kitchen
*****
Basement
Utility room
*****
Second level
Bedroom 3
*****
Bedroom 2
*****
Primary Bedroom
*****
Courtesy of RE/MAX PREMIER INC.
Book a Showing for this property
Please note that filling out this form you'll be registered and your phone number without the +1 part will be used as a password.
