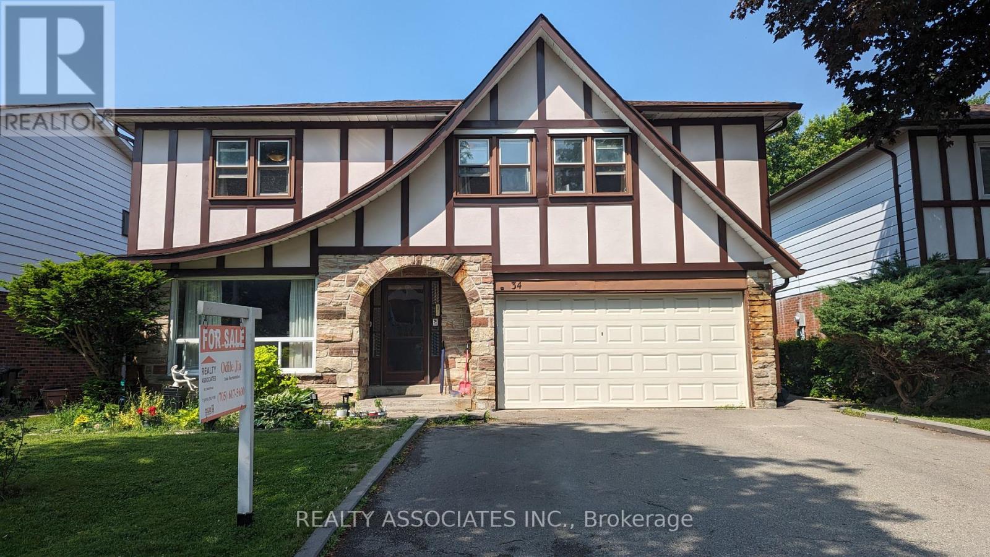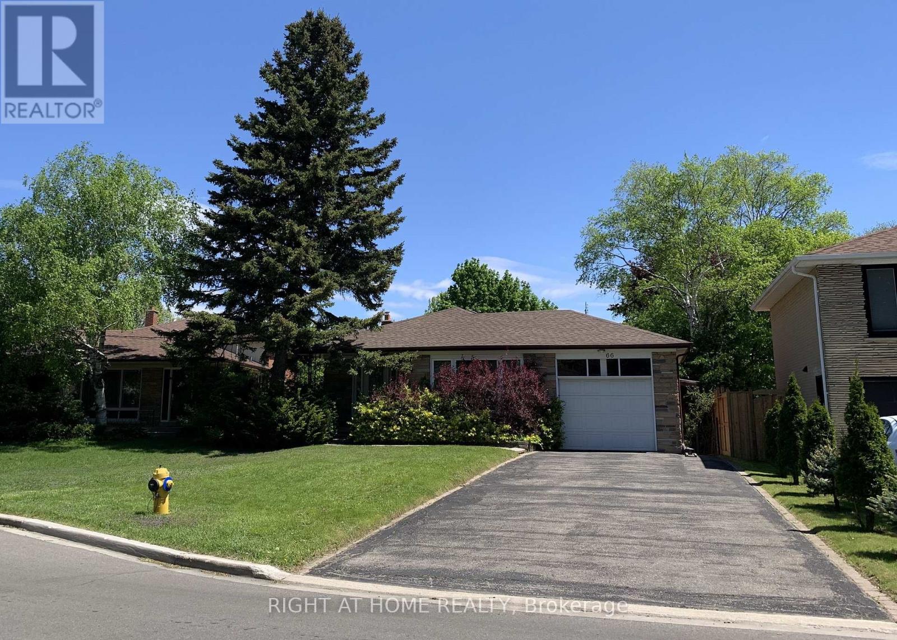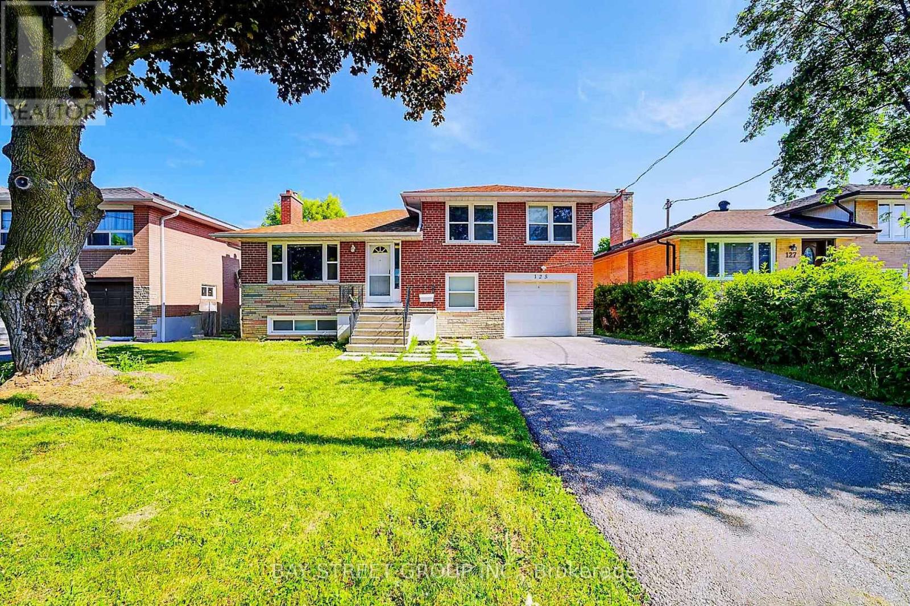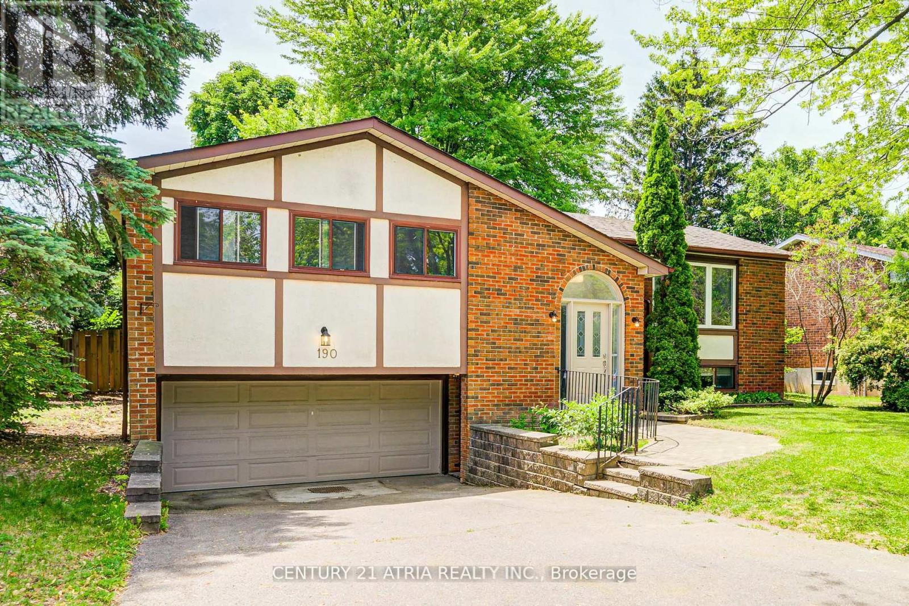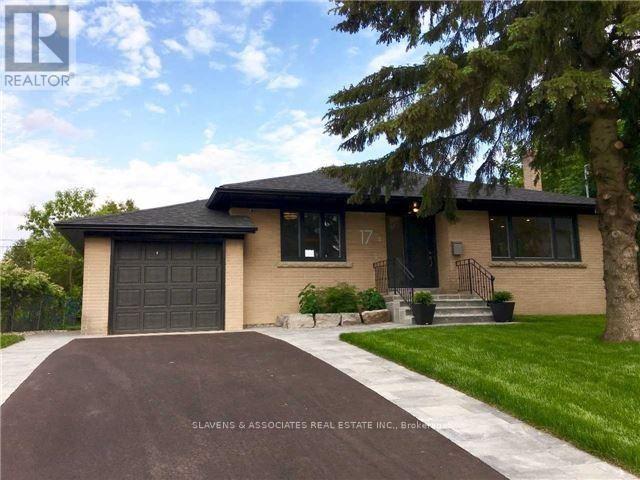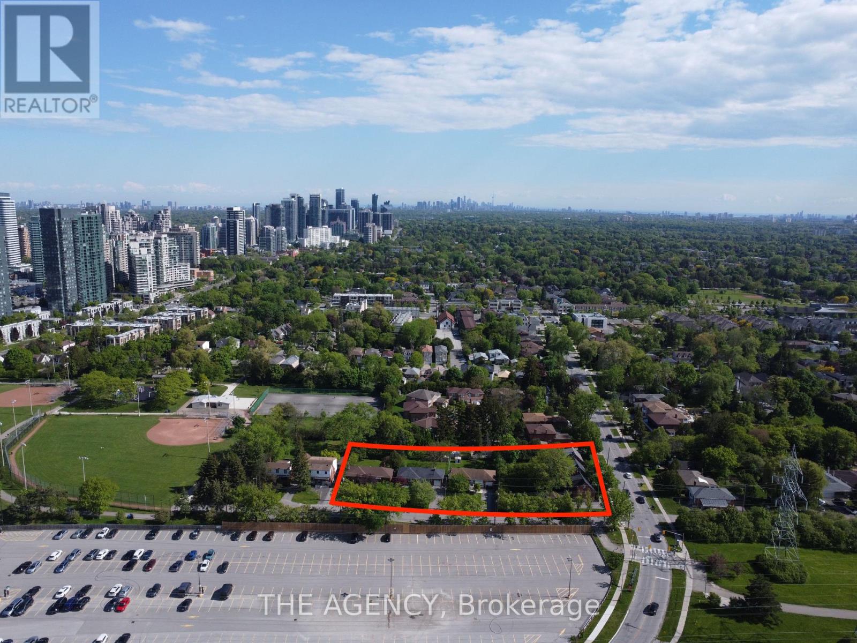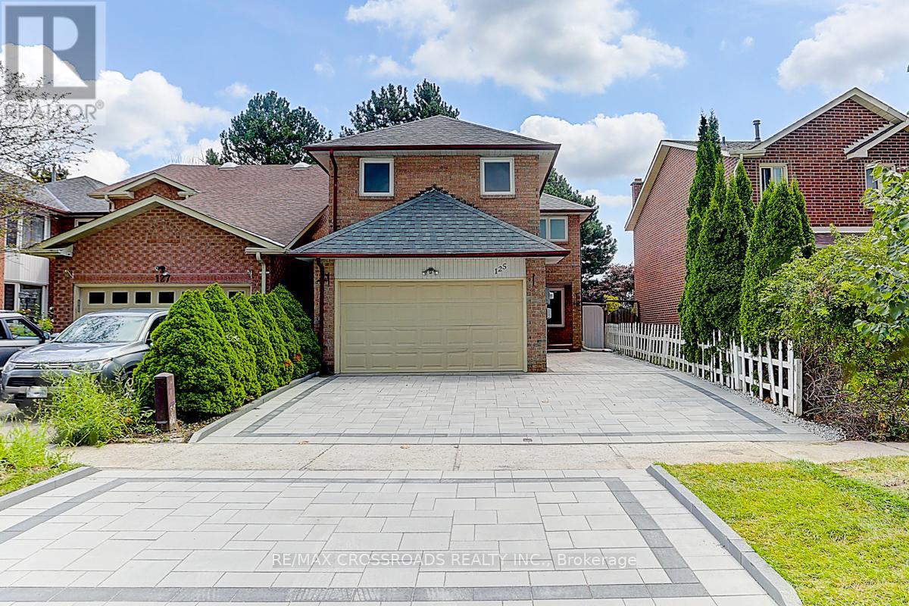Free account required
Unlock the full potential of your property search with a free account! Here's what you'll gain immediate access to:
- Exclusive Access to Every Listing
- Personalized Search Experience
- Favorite Properties at Your Fingertips
- Stay Ahead with Email Alerts
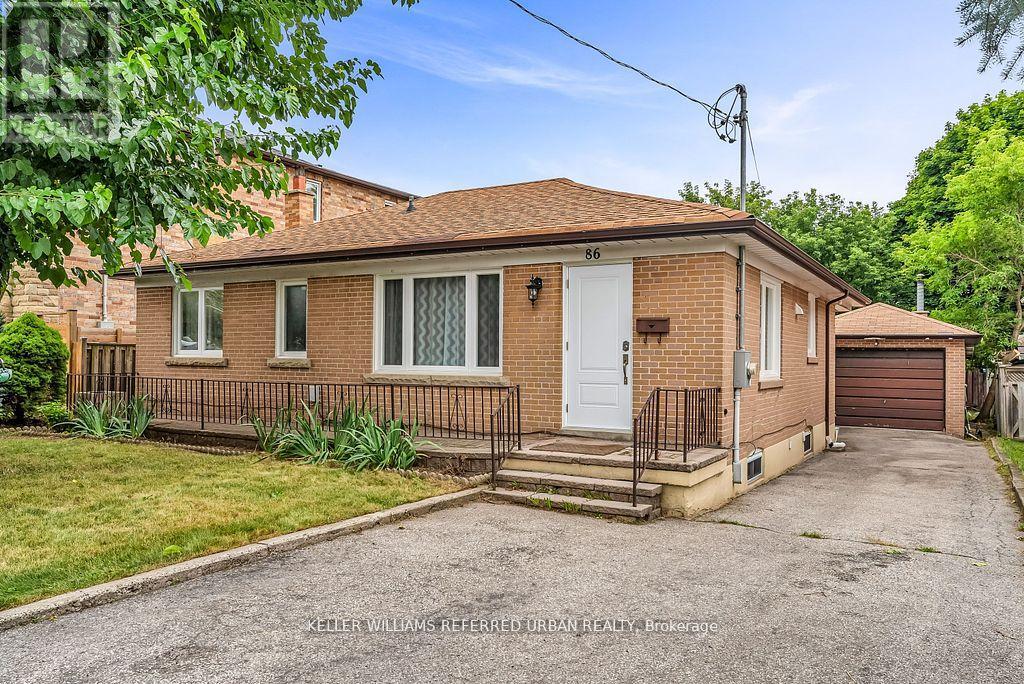
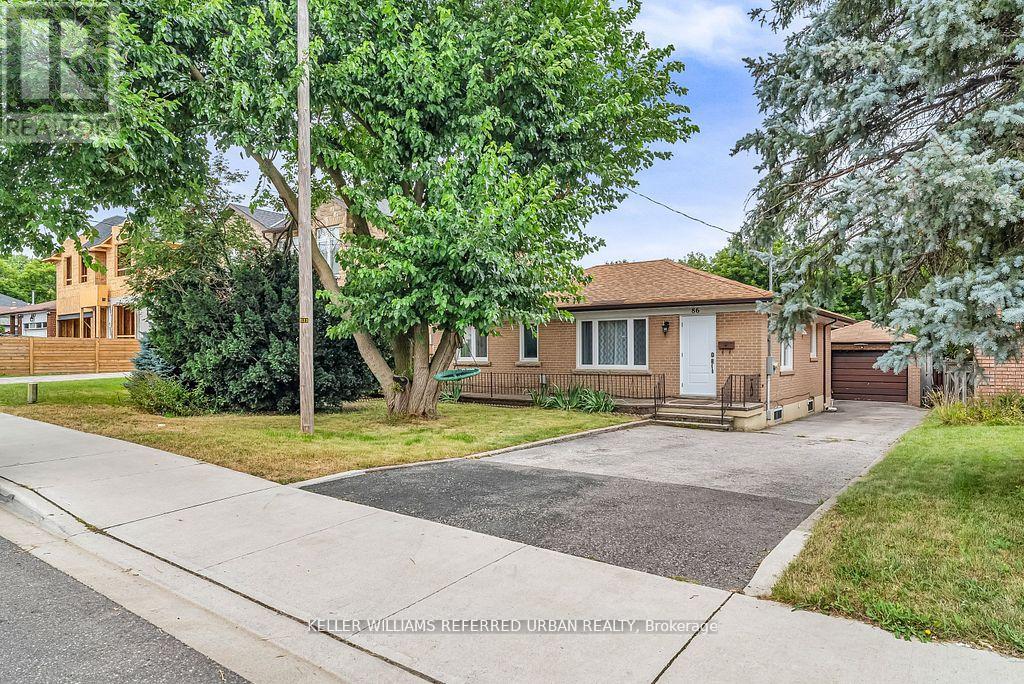
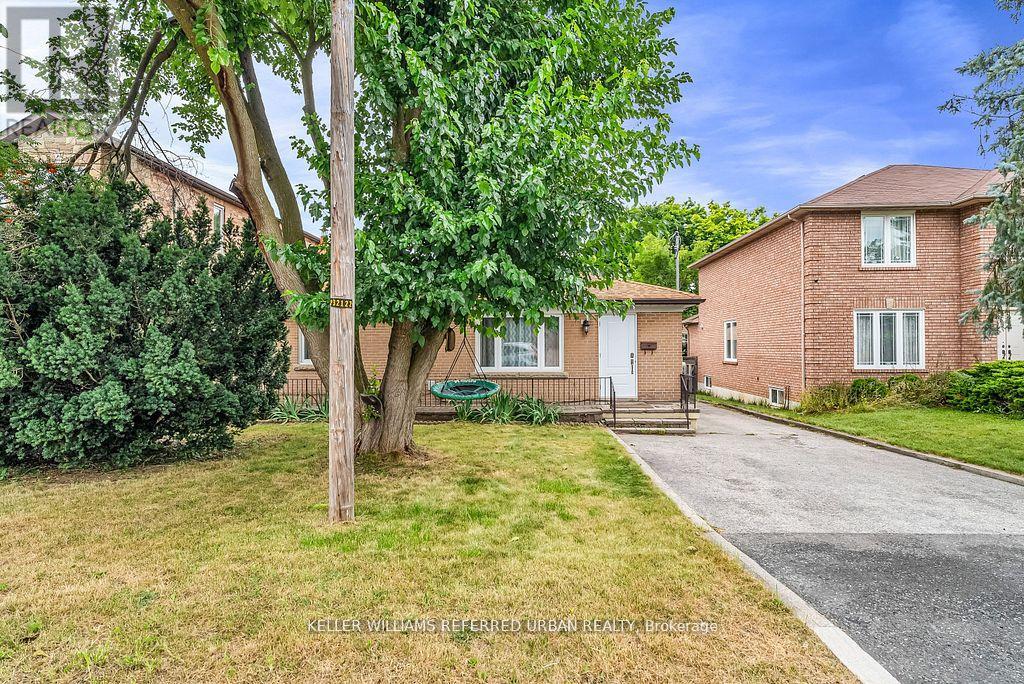
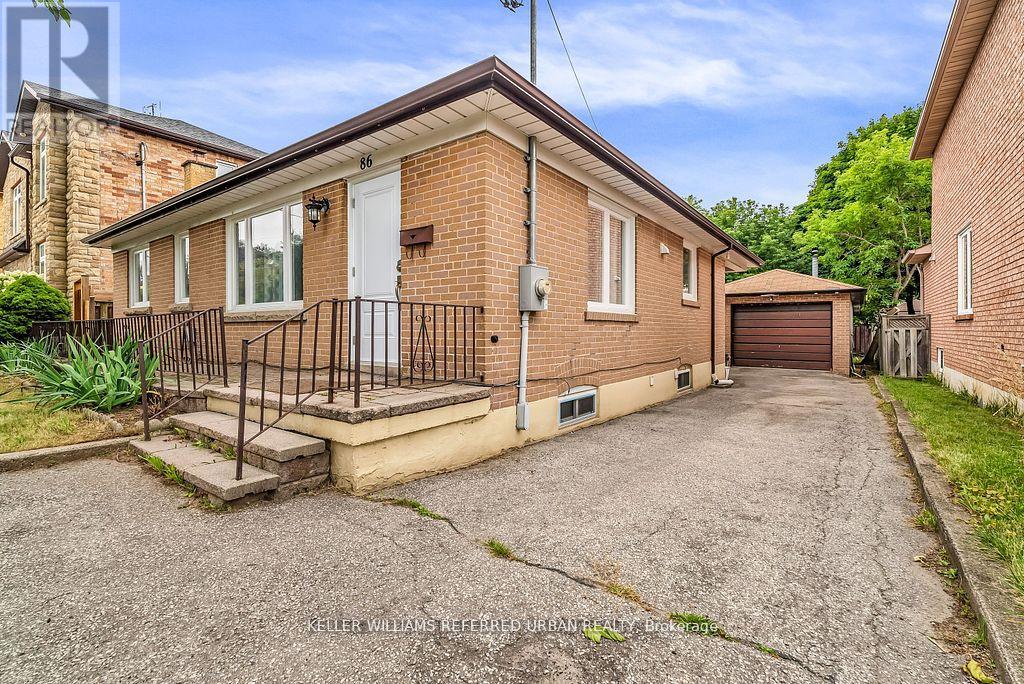
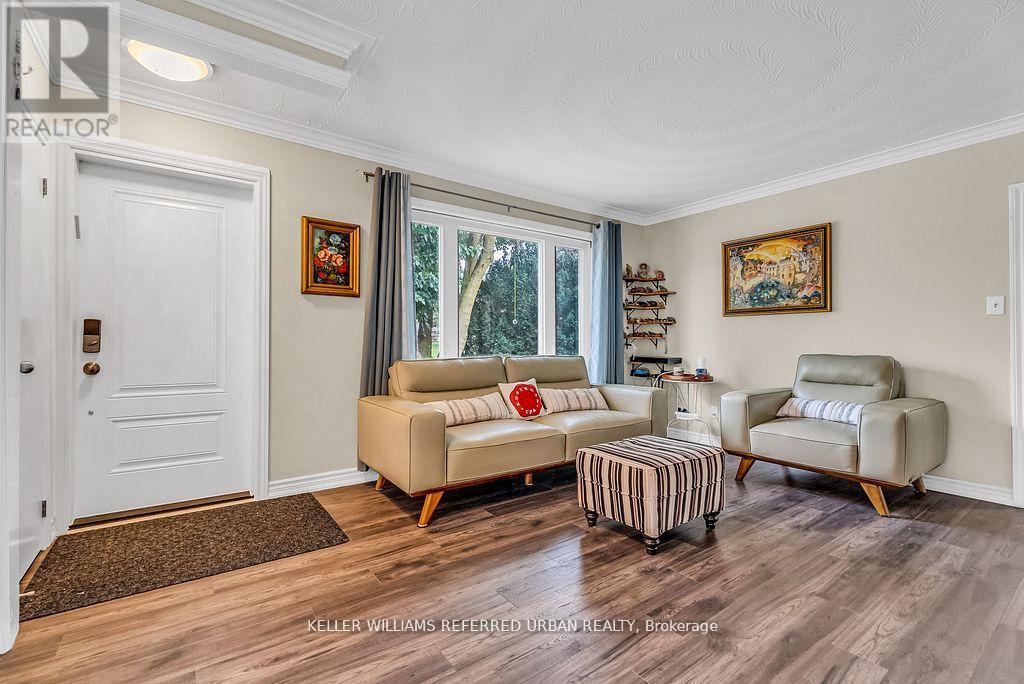
$1,550,000
86 MORGAN AVENUE
Markham, Ontario, Ontario, L3T1R4
MLS® Number: N12439845
Property description
Welcome to 86 Morgan Avenue, a stunning detached home nestled in the heart of Thornhill. This exquisite property offers the perfect blend of modern luxury and classic charm, set on a generous pool-size 50 X 130 feet lot that provides endless possibilities for outdoor living and entertaining. This beautifully maintained home boasts a spacious and well-designed layout, featuring 3+3 bedrooms and 3 bathrooms, perfect for growing families or those who love entertaining. The heart of the home is always a kitchen, recently upgraded to include brand-new countertops, and high-end stainless steel appliances (2023), Windows replaced in (2023), Brand new AC (2025). This property offers development potential for those looking to maximise its value. Consider the option to build a brand-new 2-3 storey home or develop two Semi-Detached homes, ideal for multi-generational families or investors seeking a versatile living arrangement. Fully finished and very spacious LEGAL BASEMENT APARTMENT, registered with the City of Markham. Excellent source of additional income. The area is home to a future subway line extension to Richmond Hill.
Building information
Type
*****
Appliances
*****
Architectural Style
*****
Basement Development
*****
Basement Features
*****
Basement Type
*****
Construction Style Attachment
*****
Cooling Type
*****
Exterior Finish
*****
Foundation Type
*****
Heating Fuel
*****
Heating Type
*****
Size Interior
*****
Stories Total
*****
Utility Water
*****
Land information
Amenities
*****
Fence Type
*****
Sewer
*****
Size Depth
*****
Size Frontage
*****
Size Irregular
*****
Size Total
*****
Courtesy of KELLER WILLIAMS REFERRED URBAN REALTY
Book a Showing for this property
Please note that filling out this form you'll be registered and your phone number without the +1 part will be used as a password.

