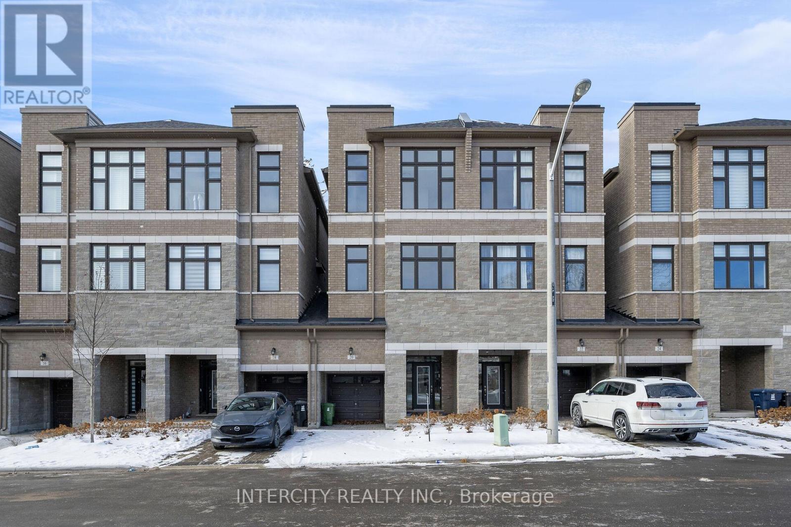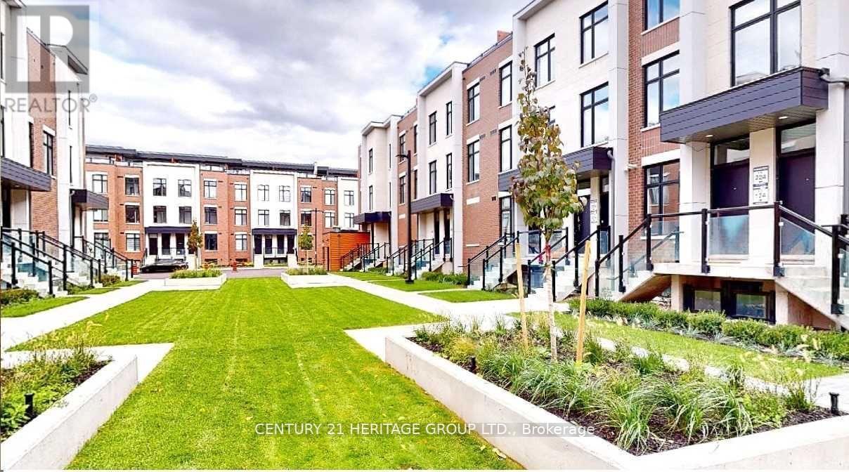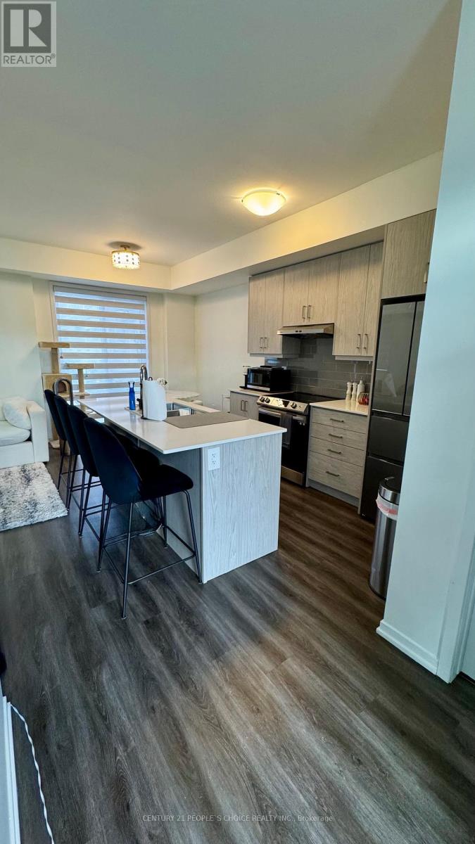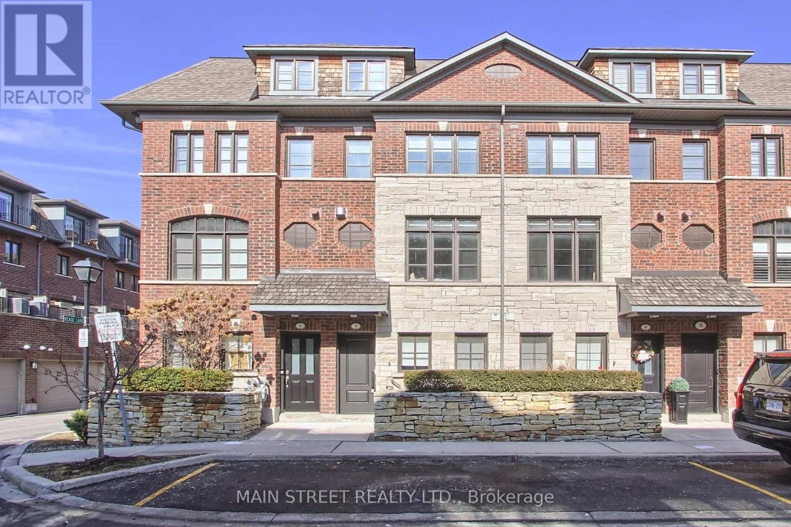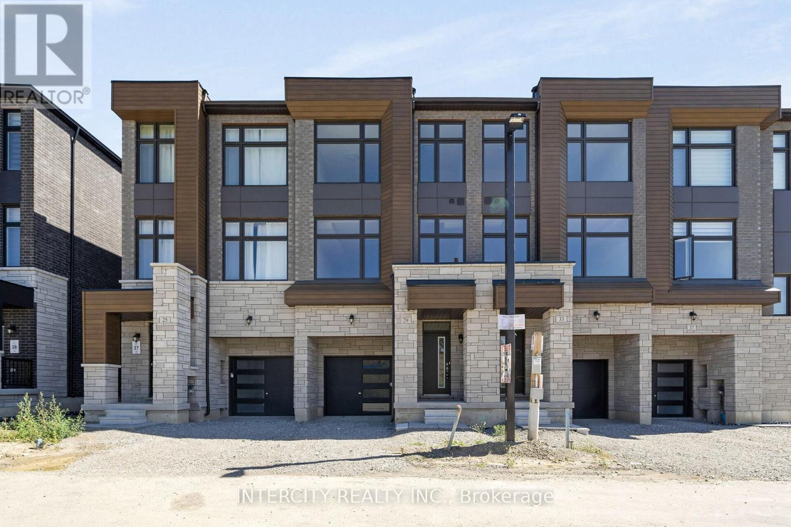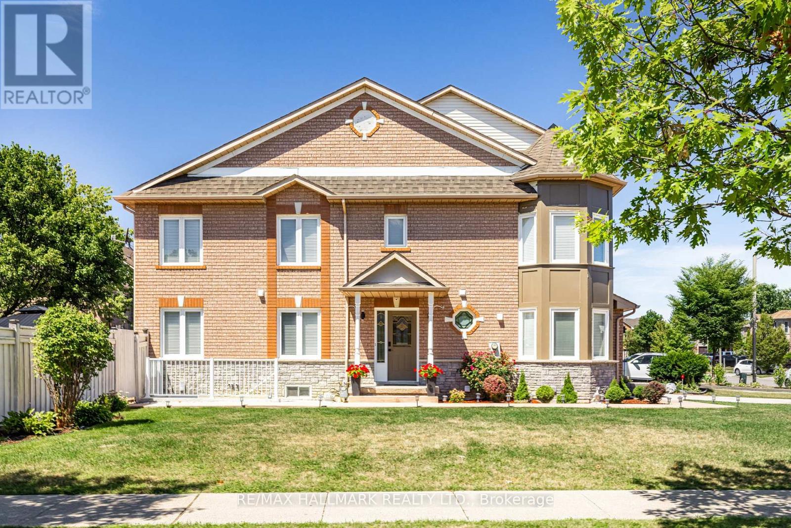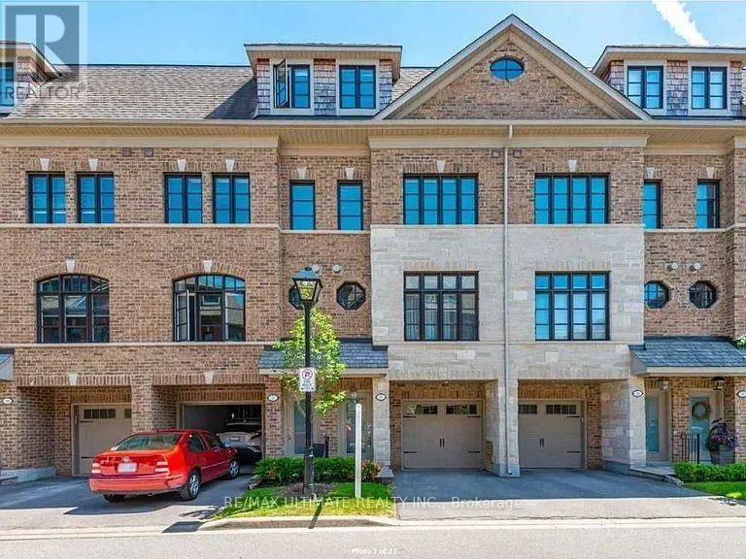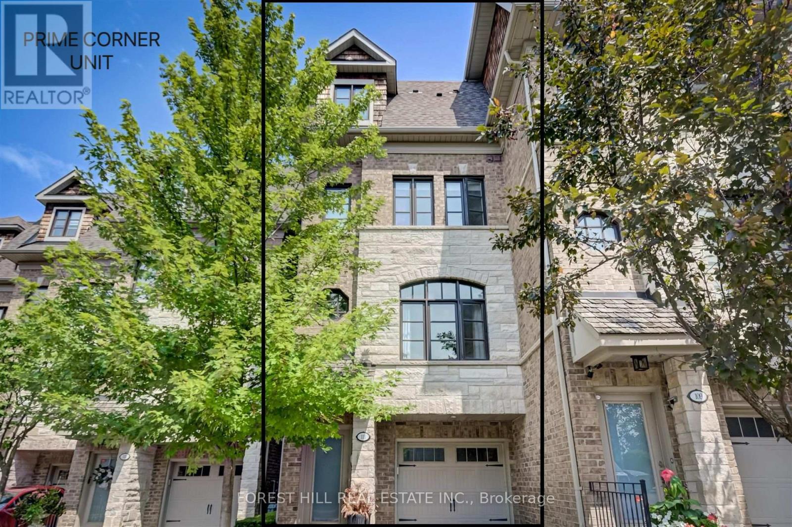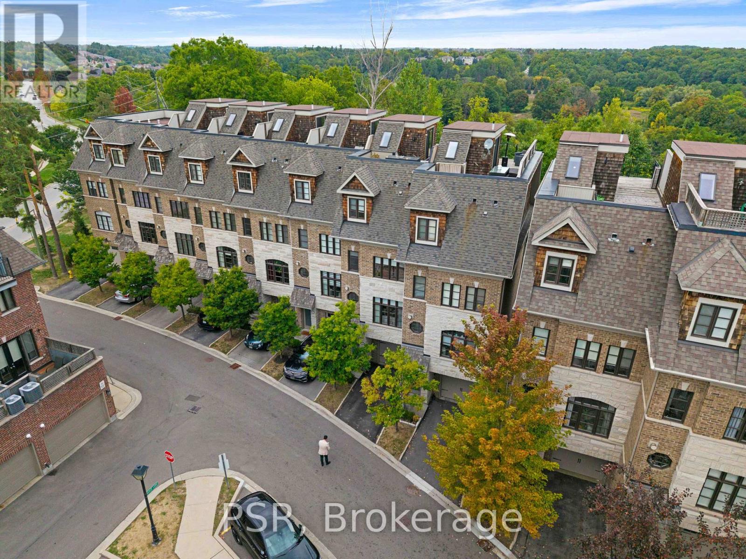Free account required
Unlock the full potential of your property search with a free account! Here's what you'll gain immediate access to:
- Exclusive Access to Every Listing
- Personalized Search Experience
- Favorite Properties at Your Fingertips
- Stay Ahead with Email Alerts
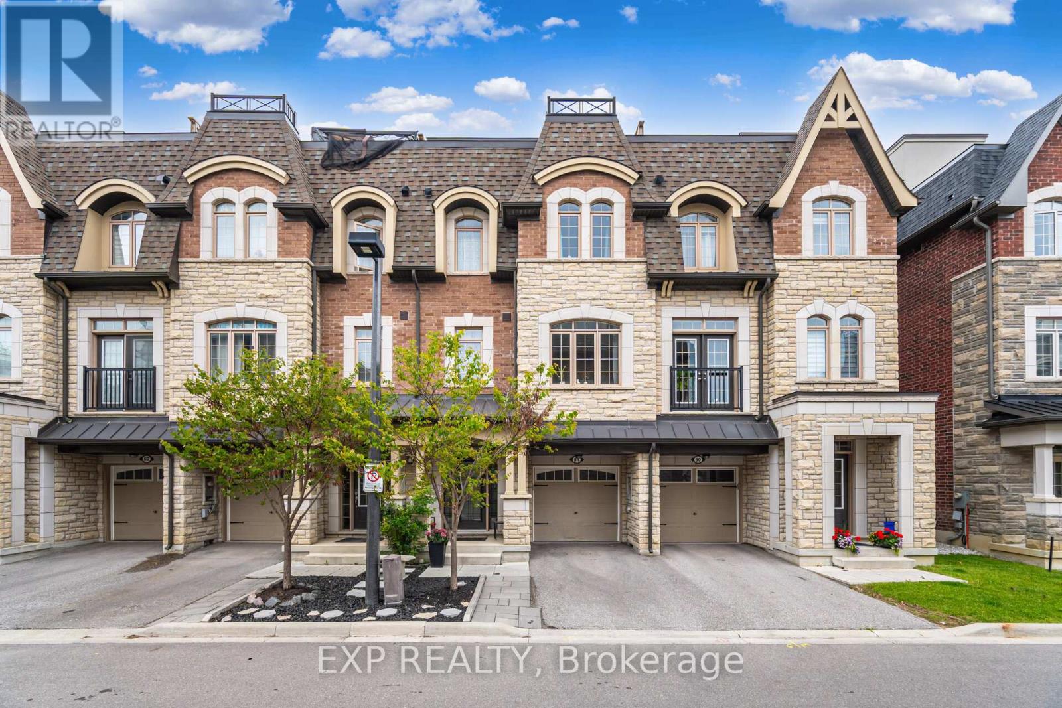
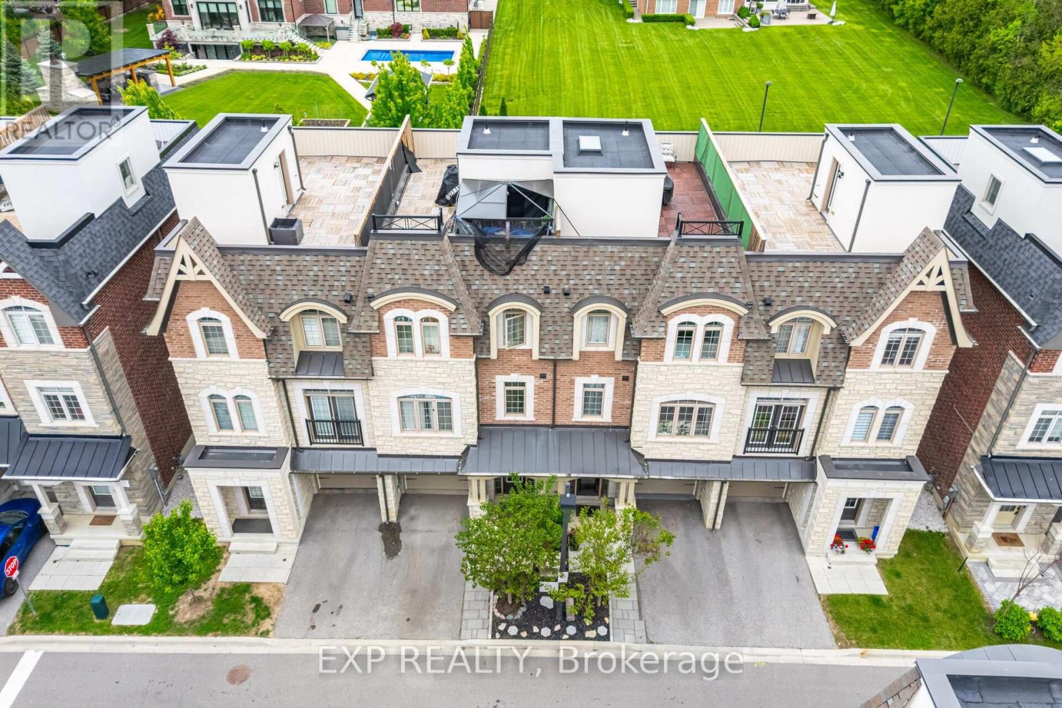
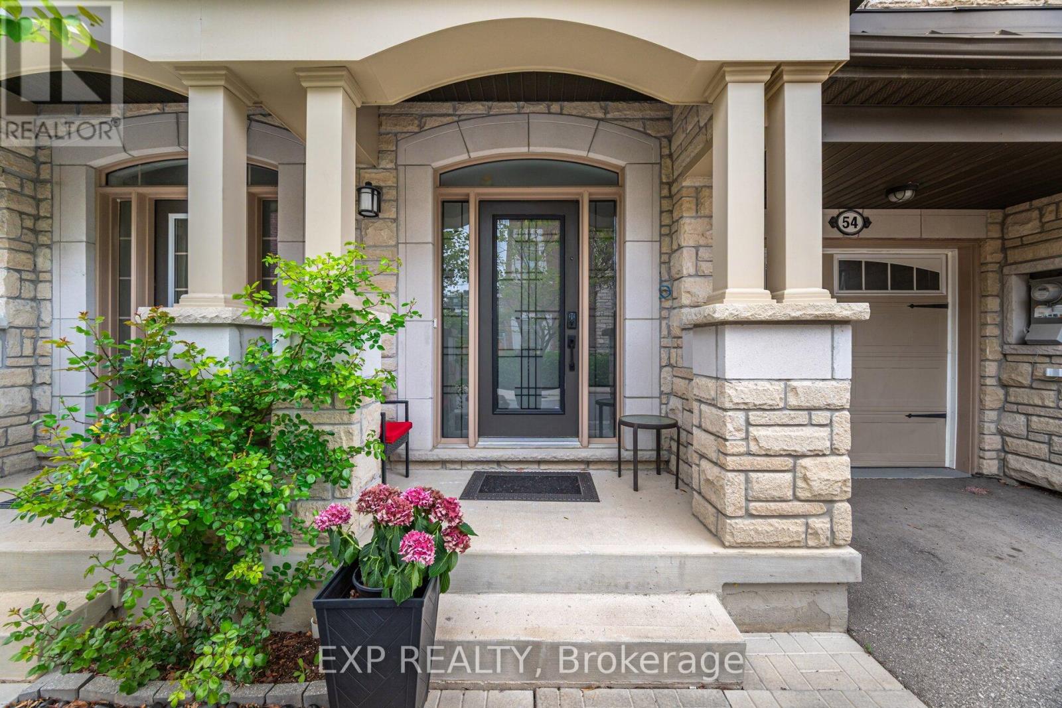
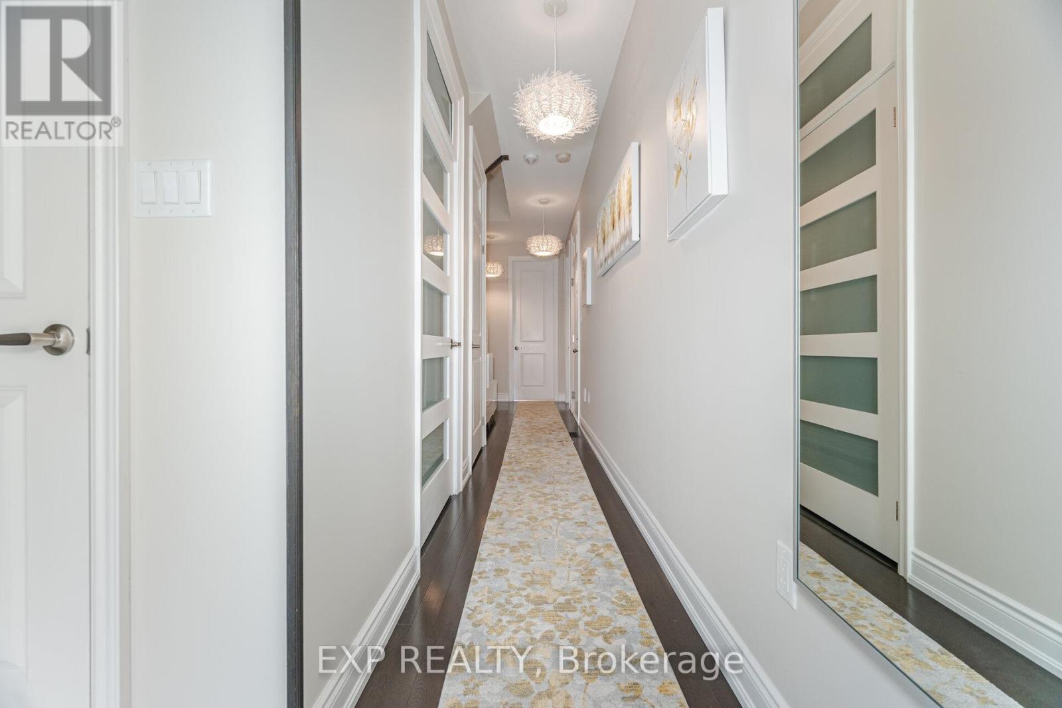
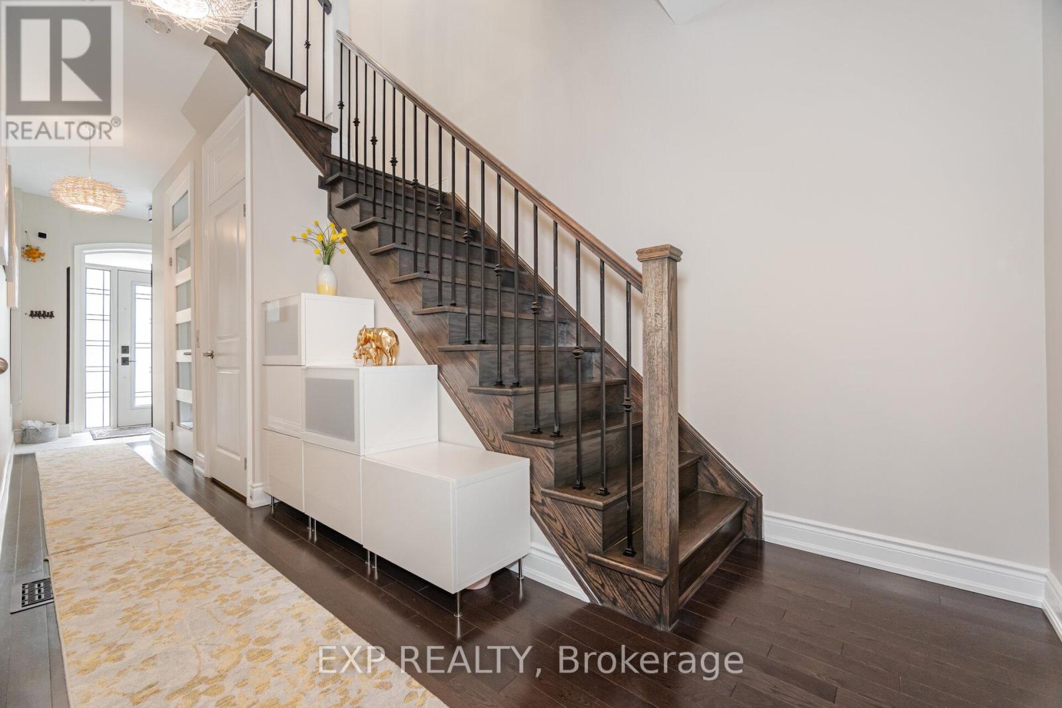
$1,238,000
54 INGLESIDE STREET
Vaughan, Ontario, Ontario, L4L0H9
MLS® Number: N12430420
Property description
Welcome to 54 Ingleside Street in Vaughan. Gorgeous Freehold 3-storey brick townhome with finished basement and a rooftop terrace. Renovated and upgraded throughout. Key feature: an elevator for ease of access between all levels. The property is flooded with natural light. All windows feature quartz window sills. Stunning interior with custom accent walls, upgraded Pot lights and Gleaming hardwood floors. The spacious kitchen boasts stainless steel appliances, Silestone countertop, a centre island and extended kitchen cabinets. Stylish primary bedroom with a sliding barn door, 4-piece en-suite, and walk-in closet. The main floor bedroom has private access to the backyard. All bedrooms have their own ensuite. Enjoy the approx 500 sq ft rooftop terrace for relaxing or entertaining. Gas outlets on the balcony and rooftop terrace. Custom shelving and cabinetry throughout. Upgraded Custom Main Entrance Door with Modern Wrought Iron Glass. Well-maintained property with a pride of ownership. Centrally located near many restaurants, shopping, HWY 7/407, parks and trails. $260 Maintenance fee.
Building information
Type
*****
Amenities
*****
Appliances
*****
Basement Development
*****
Basement Type
*****
Construction Style Attachment
*****
Cooling Type
*****
Exterior Finish
*****
Fireplace Present
*****
Fire Protection
*****
Flooring Type
*****
Foundation Type
*****
Half Bath Total
*****
Heating Fuel
*****
Heating Type
*****
Size Interior
*****
Stories Total
*****
Utility Water
*****
Land information
Sewer
*****
Size Depth
*****
Size Frontage
*****
Size Irregular
*****
Size Total
*****
Rooms
Ground level
Bedroom 2
*****
Basement
Recreational, Games room
*****
Third level
Bedroom 3
*****
Primary Bedroom
*****
Second level
Dining room
*****
Kitchen
*****
Family room
*****
Courtesy of EXP REALTY
Book a Showing for this property
Please note that filling out this form you'll be registered and your phone number without the +1 part will be used as a password.
