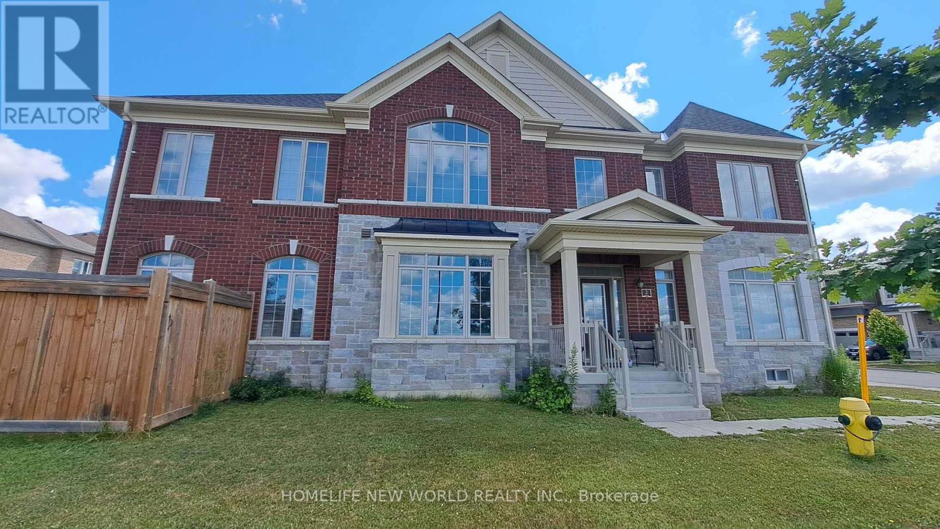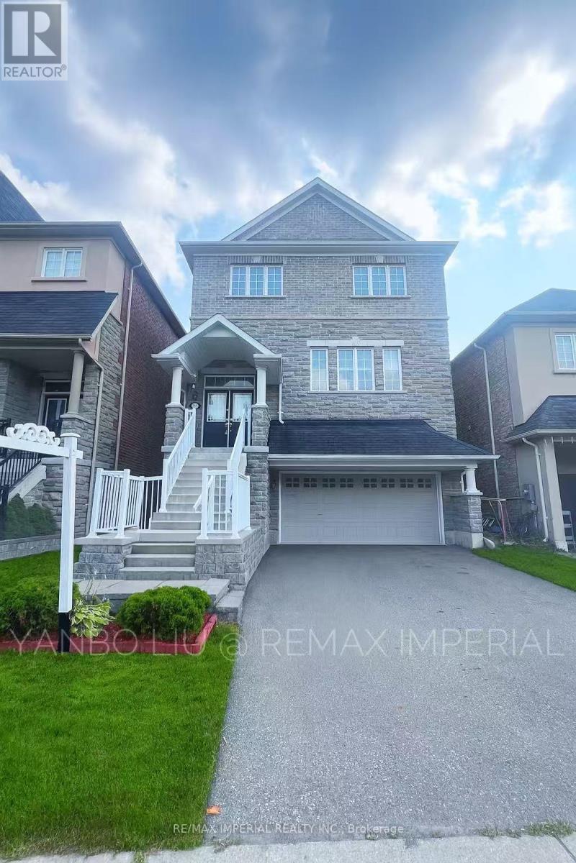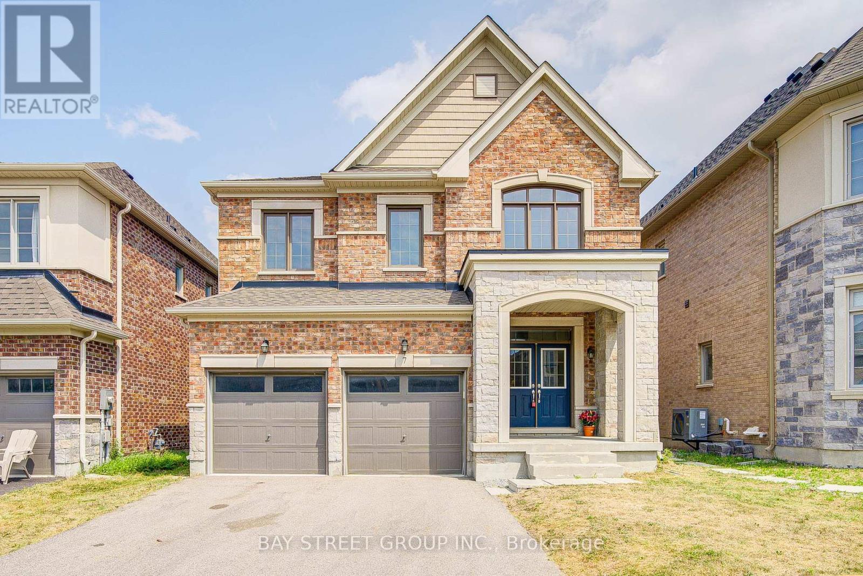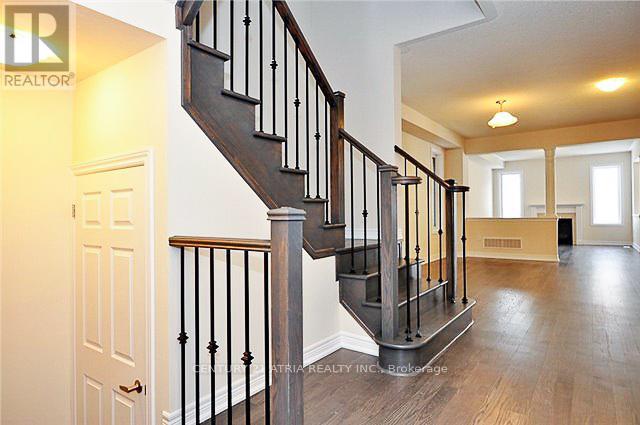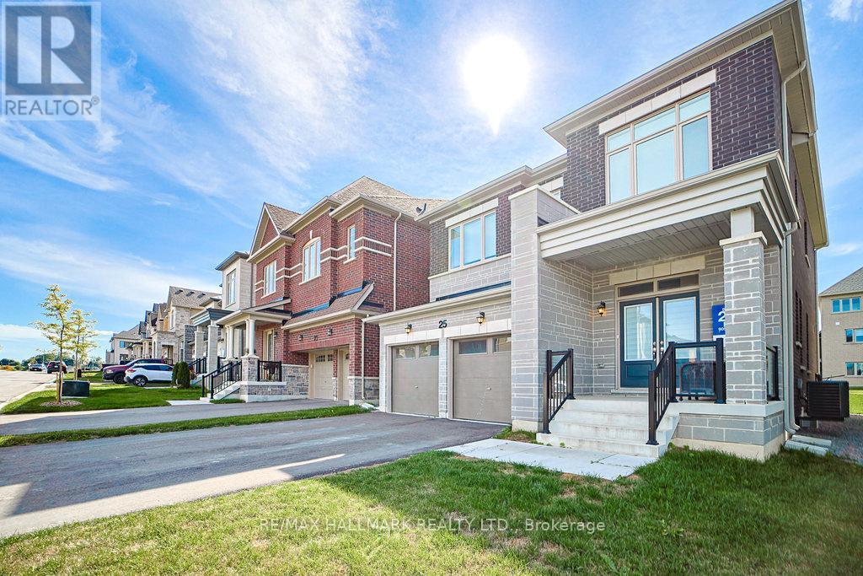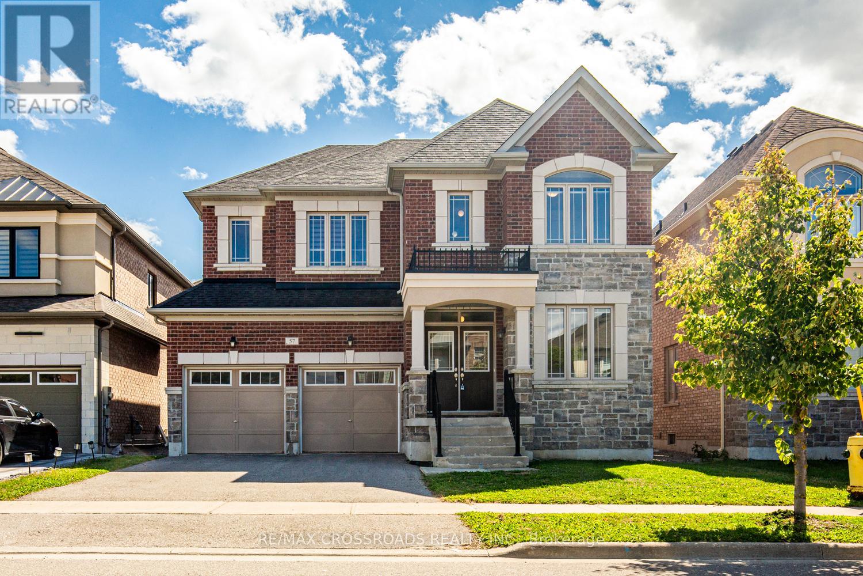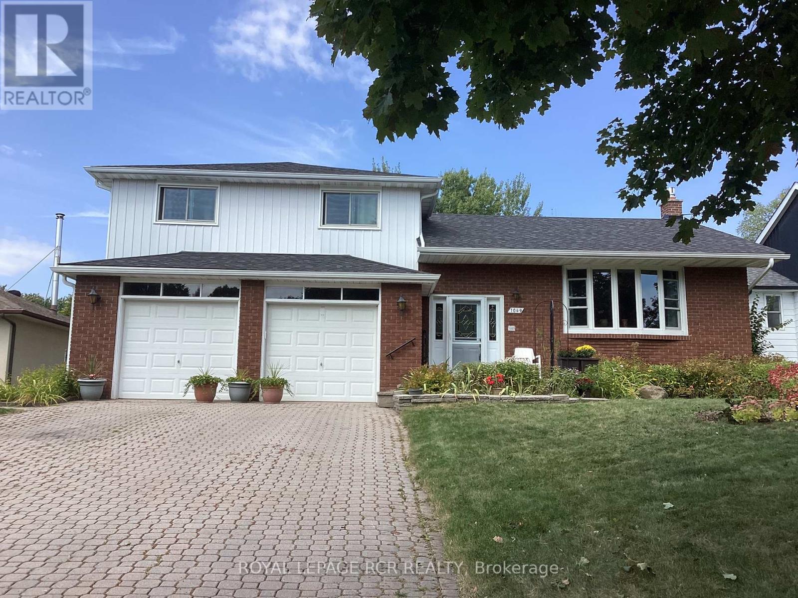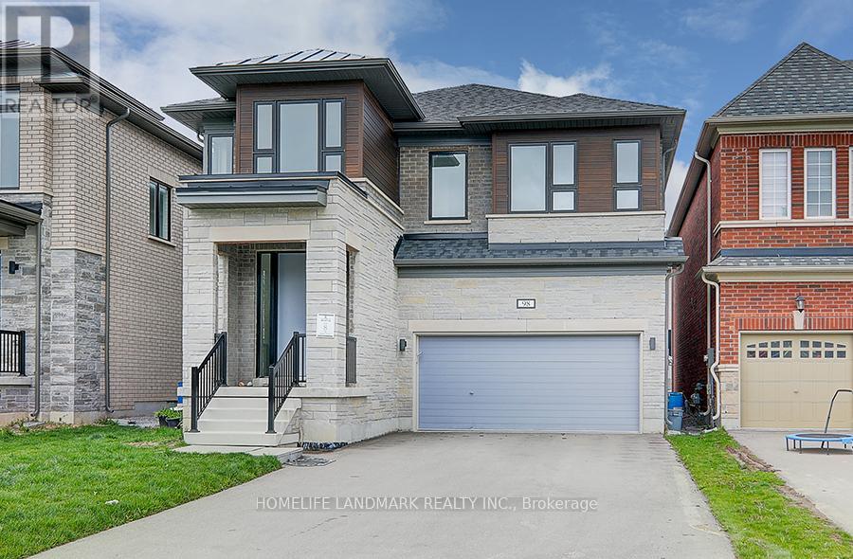Free account required
Unlock the full potential of your property search with a free account! Here's what you'll gain immediate access to:
- Exclusive Access to Every Listing
- Personalized Search Experience
- Favorite Properties at Your Fingertips
- Stay Ahead with Email Alerts
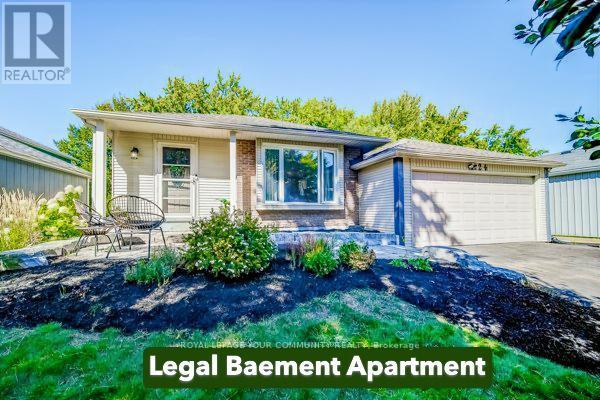
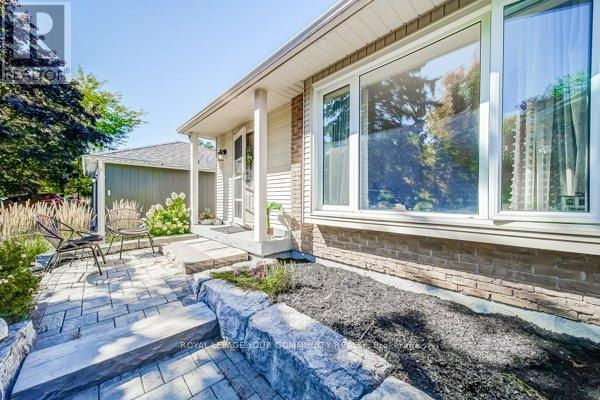
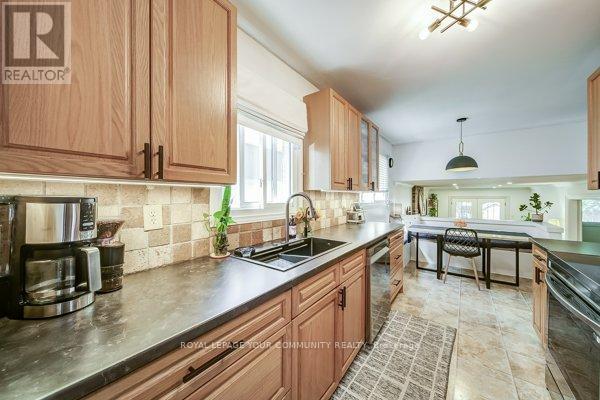
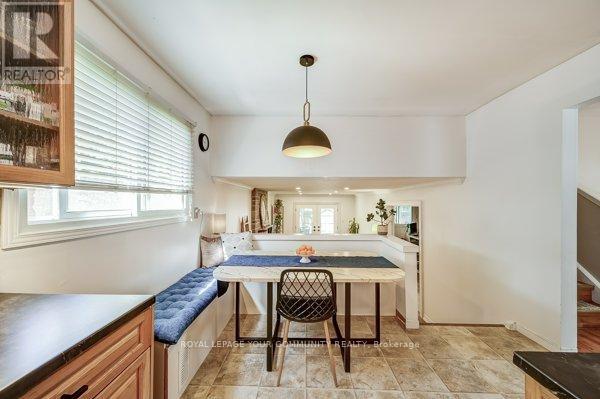
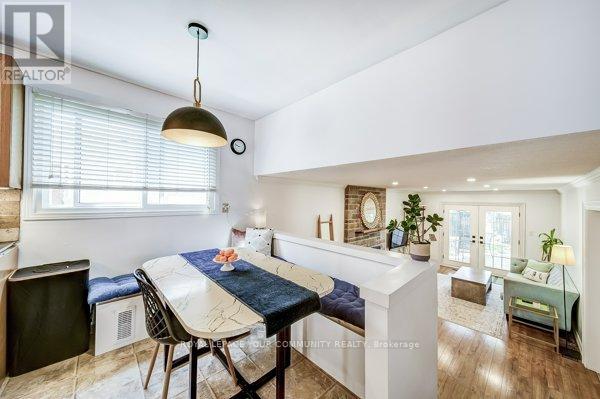
$1,255,000
124 TYSON DRIVE
East Gwillimbury, Ontario, Ontario, L0G1H0
MLS® Number: N12429109
Property description
This charming gem is nestled in the heart of mature Holland Landing with a legal basement apartment for extra income! Tucked away on a quiet private court. Conveniently located near schools, public transit, GO Transit, and just minutes from Newmarket, where you can enjoy movies, shopping, dining, and a full range of amenities. Nature lovers will appreciate the nearby trails and scenic spots that Holland Landing has to offer perfect for both families and retirees. This detached 4-bedroom backsplit sits on a spacious 50 x 123 ft lot. The sunken family room features a cozy brick fireplace and garden doors that open to a private, fenced backyard with beautiful gardens and mature trees. The versatile fourth bedroom on the ground floor can be used as a home office, guest room, or even a primary bedroom. Recent updates include fresh paint, new main floor washroom, new floors on upper level, blown-in attic insulation and more, must see to appreciate!
Building information
Type
*****
Age
*****
Amenities
*****
Appliances
*****
Basement Features
*****
Basement Type
*****
Construction Style Attachment
*****
Construction Style Split Level
*****
Cooling Type
*****
Exterior Finish
*****
Fireplace Present
*****
FireplaceTotal
*****
Flooring Type
*****
Foundation Type
*****
Heating Fuel
*****
Heating Type
*****
Size Interior
*****
Utility Water
*****
Land information
Amenities
*****
Fence Type
*****
Landscape Features
*****
Sewer
*****
Size Depth
*****
Size Frontage
*****
Size Irregular
*****
Size Total
*****
Rooms
Ground level
Bedroom 4
*****
Family room
*****
Kitchen
*****
Dining room
*****
Living room
*****
Upper Level
Bedroom 3
*****
Primary Bedroom
*****
Lower level
Recreational, Games room
*****
Courtesy of ROYAL LEPAGE YOUR COMMUNITY REALTY
Book a Showing for this property
Please note that filling out this form you'll be registered and your phone number without the +1 part will be used as a password.
