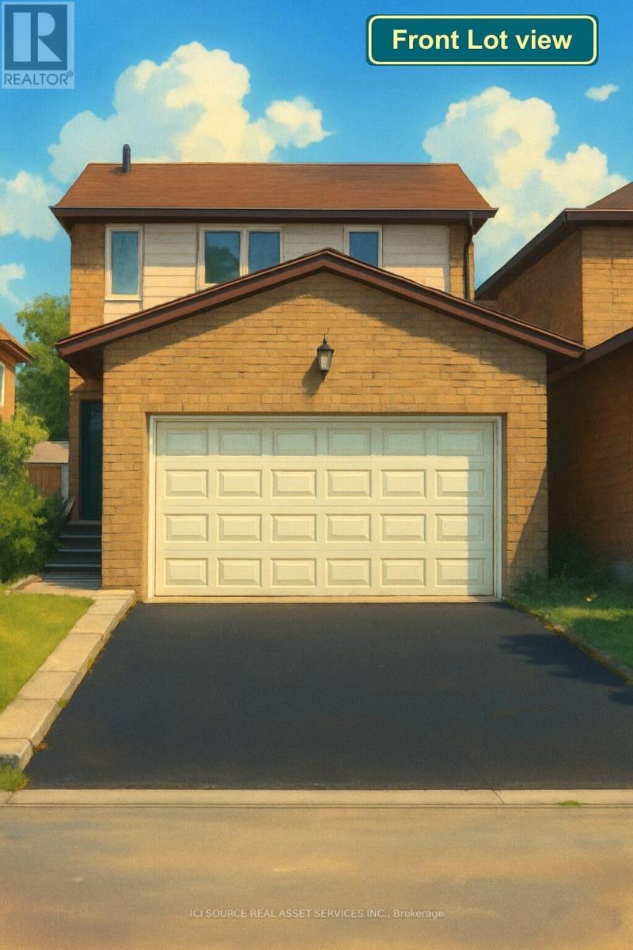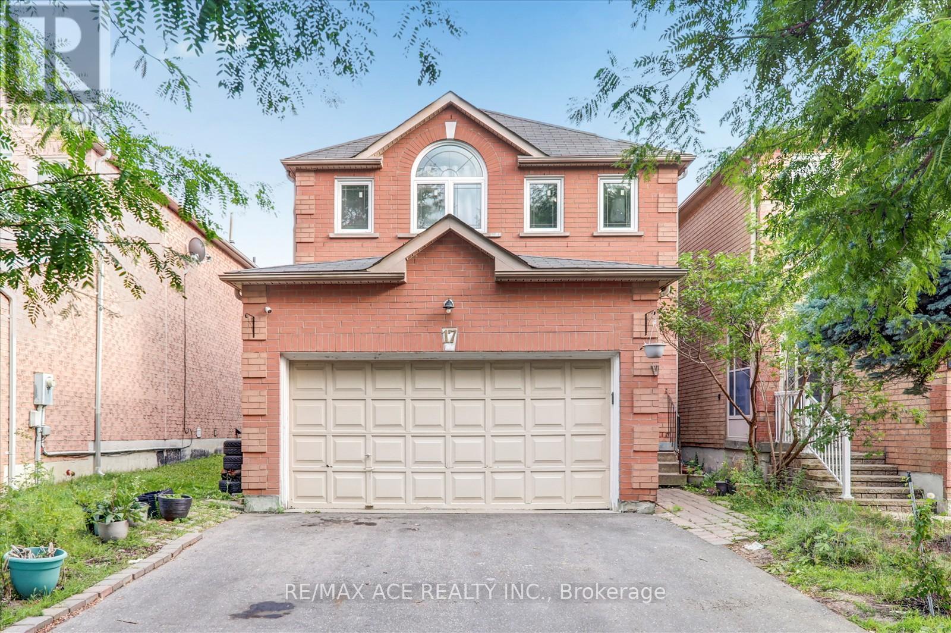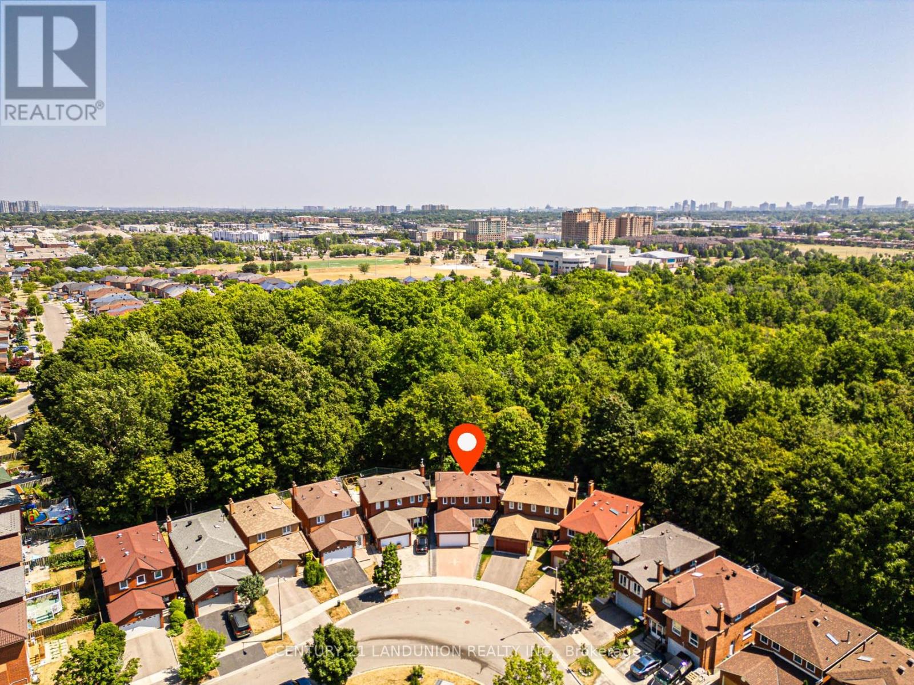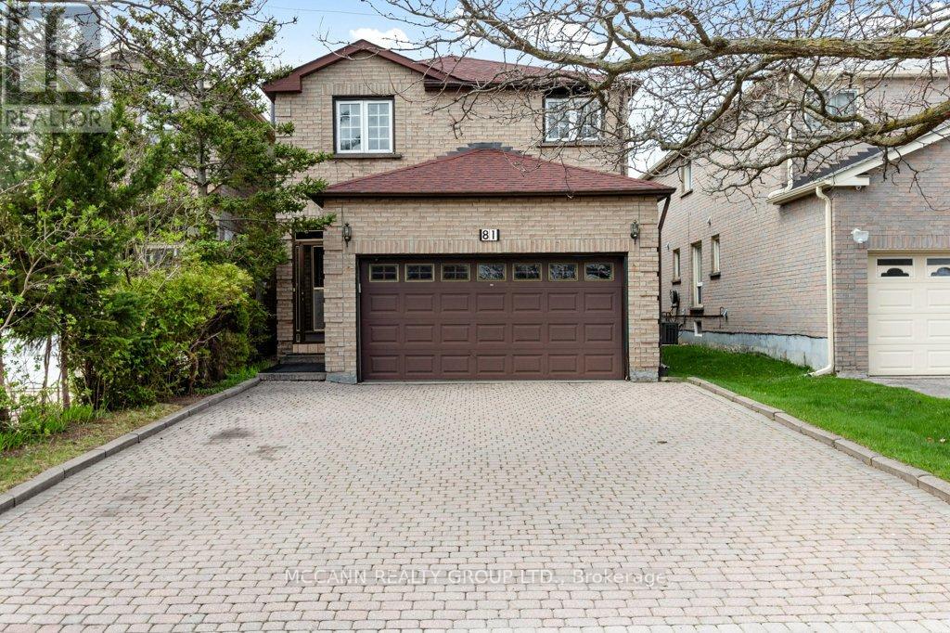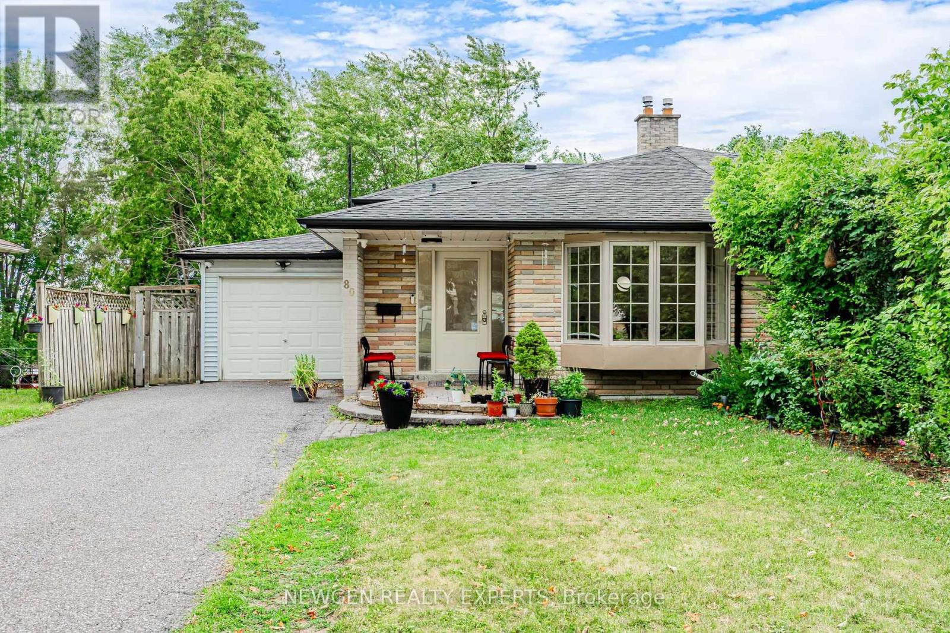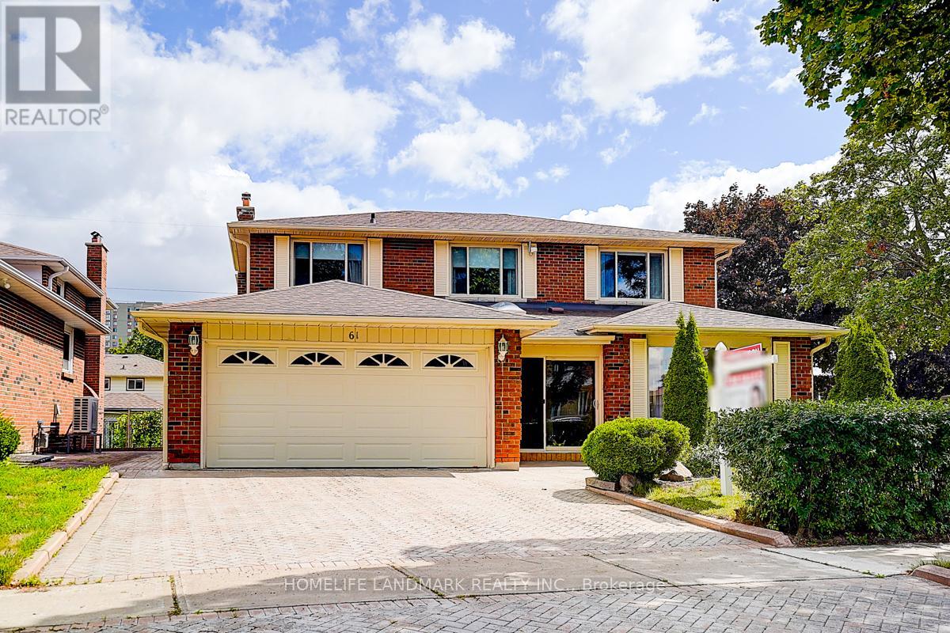Free account required
Unlock the full potential of your property search with a free account! Here's what you'll gain immediate access to:
- Exclusive Access to Every Listing
- Personalized Search Experience
- Favorite Properties at Your Fingertips
- Stay Ahead with Email Alerts
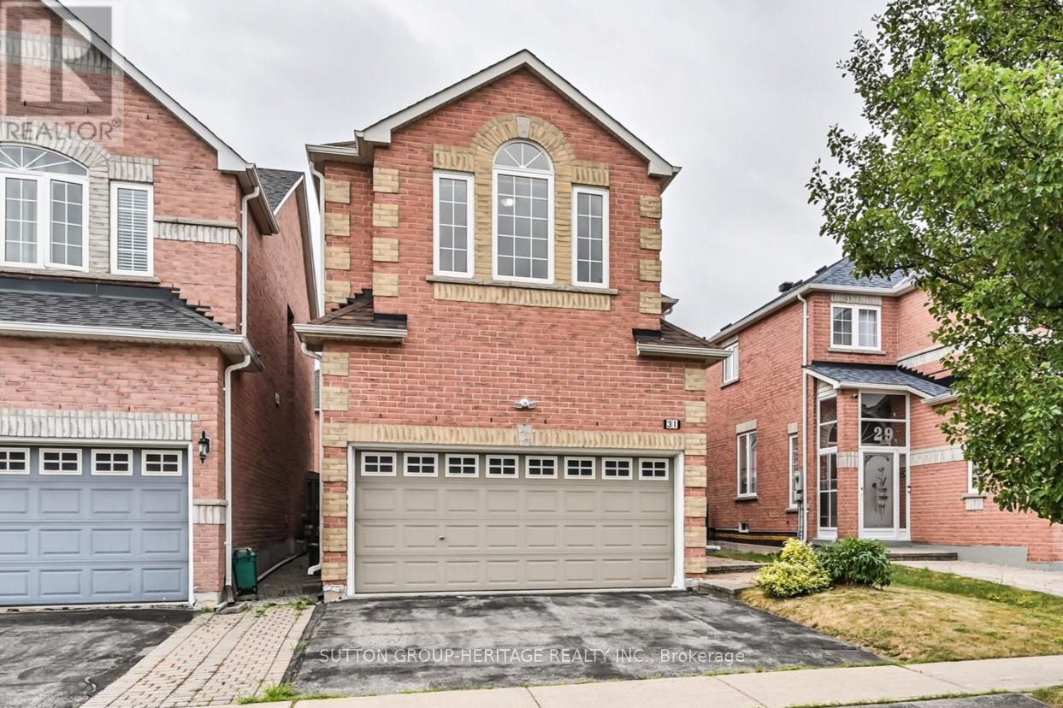
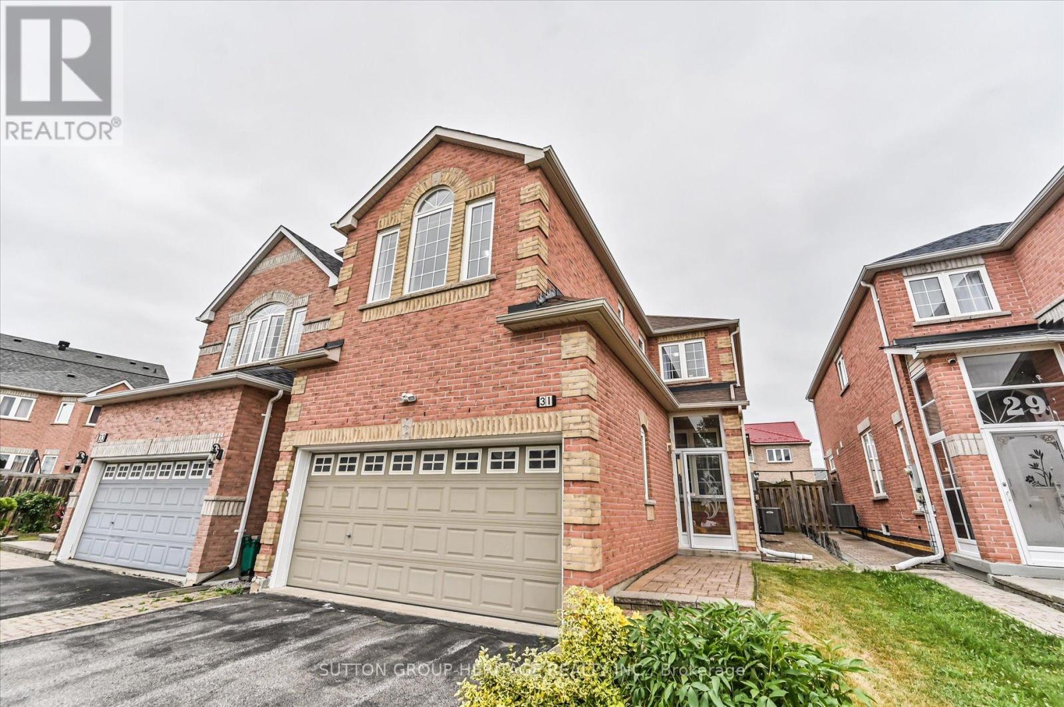
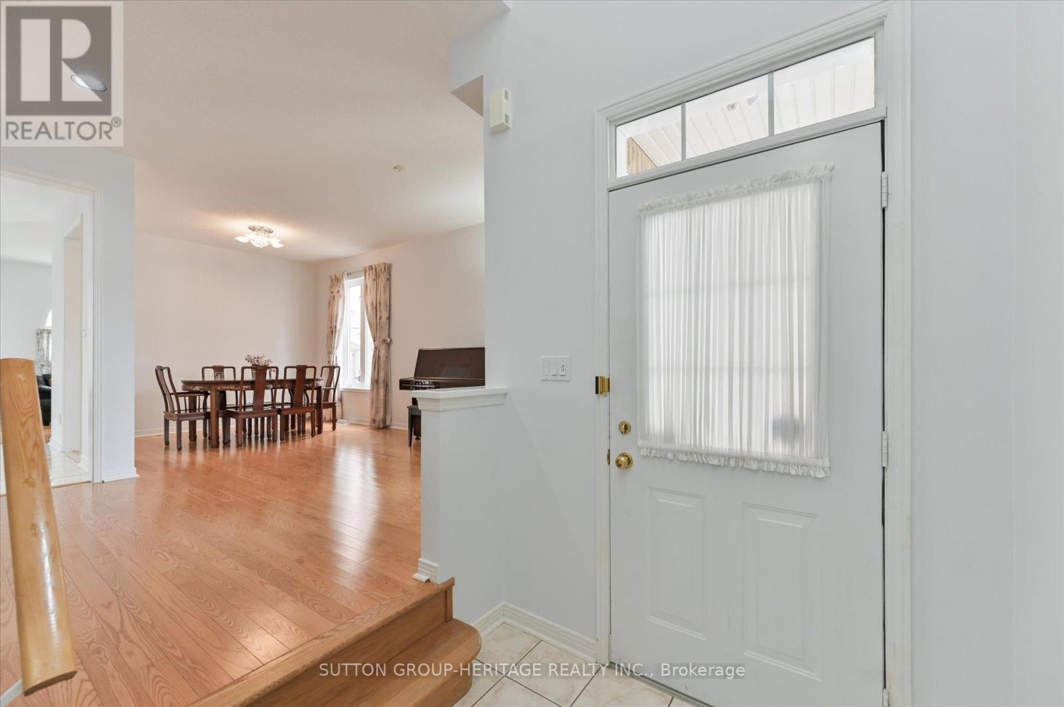
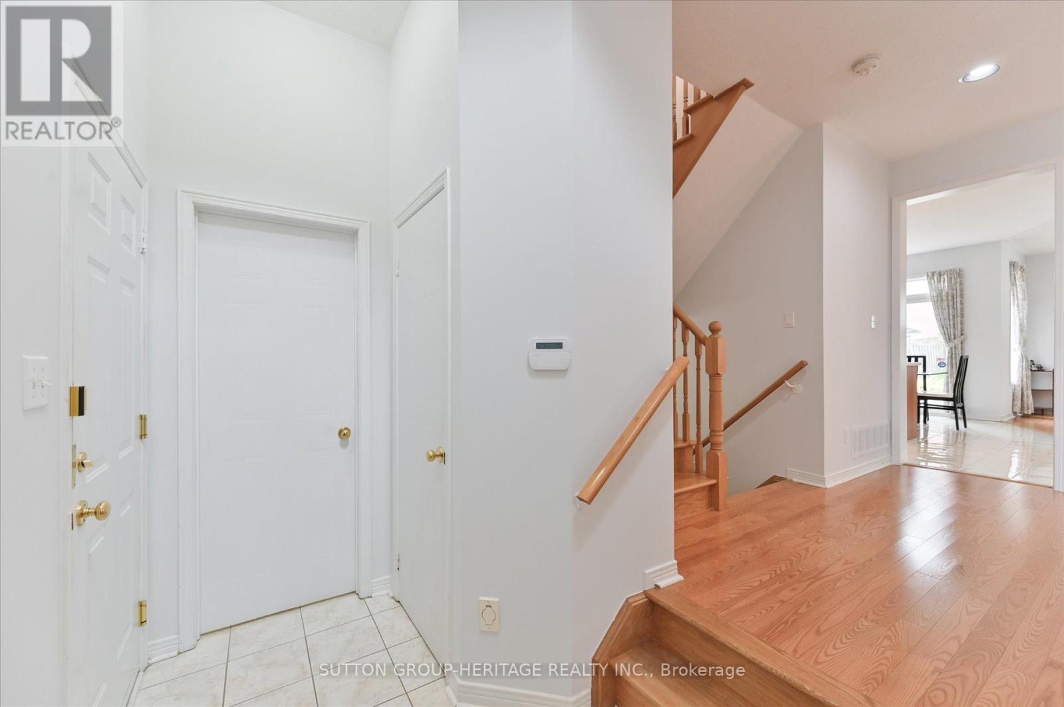
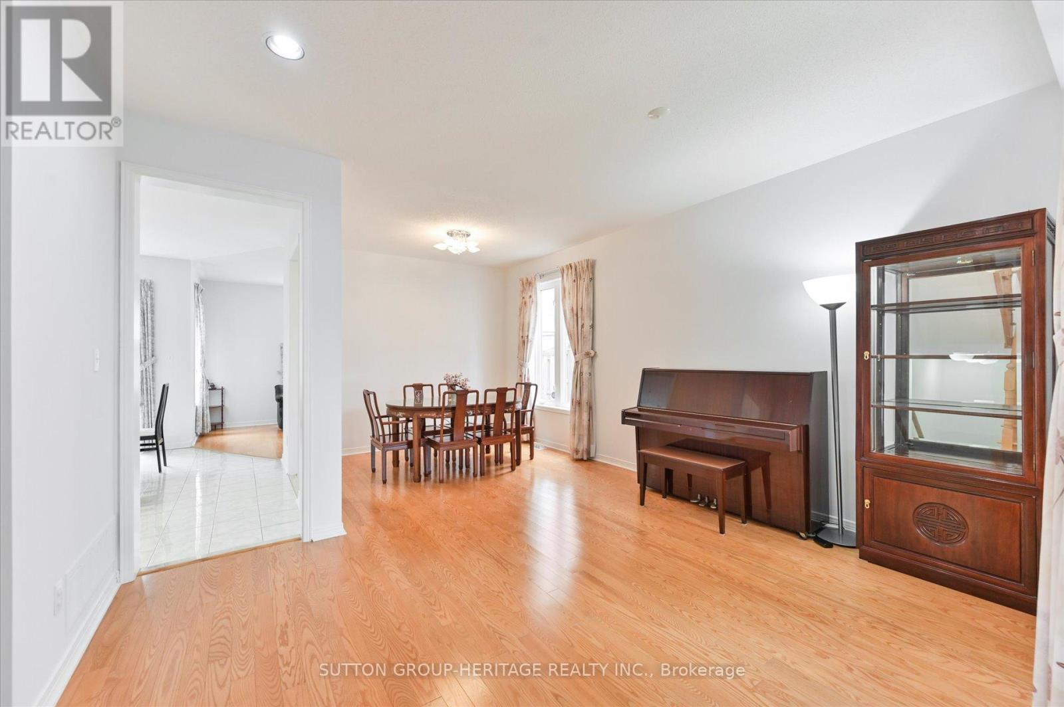
$1,320,000
31 THORNTON STREET
Markham, Ontario, Ontario, L3S4P7
MLS® Number: N12425360
Property description
Great Opportunity for a Young Family to Own this Very Charming 4 Bedroom FULLY Detached Home (NOT Link a Home) located in Highly Sought After Milliken Mills East Neighbourhood. This Meticulous Home has been very Well Maintained by the Original Owner and has been Recently Painted. The Main Floor features a Grand Entrance with Access to the Double Car Garage, 9 Feet Ceiling, Hardwood Flooring throughout (except in Kitchen & Breakfast Area), Bright & Spacious Living & Dining Rooms, Bright Family Room and Walk-out to a Large Backyard from the Breakfast Area. The Second Floor features a Large Primary Bedroom with a large Walk-in Closet and a 4 Piece Primary Ensuite. 3 More Spacious Bedrooms and a 4 Piece Bathroom. A Very Clean Unfinished Basement awaits Your Personal Touch. Walking distance to Wilclay P.S.-5 mins, Driving Distance to Milliken Mills H.S.-6 mins. Also close to Armadale Community Centre, Milliken Park, Shops & Restaurants. Priced to sell, motivated seller.
Building information
Type
*****
Appliances
*****
Basement Development
*****
Basement Type
*****
Construction Style Attachment
*****
Cooling Type
*****
Exterior Finish
*****
Fireplace Present
*****
Fire Protection
*****
Flooring Type
*****
Foundation Type
*****
Half Bath Total
*****
Heating Fuel
*****
Heating Type
*****
Size Interior
*****
Stories Total
*****
Utility Water
*****
Land information
Amenities
*****
Fence Type
*****
Sewer
*****
Size Depth
*****
Size Frontage
*****
Size Irregular
*****
Size Total
*****
Rooms
Main level
Eating area
*****
Kitchen
*****
Family room
*****
Dining room
*****
Living room
*****
Second level
Bedroom 4
*****
Bedroom 3
*****
Bedroom 2
*****
Primary Bedroom
*****
Courtesy of SUTTON GROUP-HERITAGE REALTY INC.
Book a Showing for this property
Please note that filling out this form you'll be registered and your phone number without the +1 part will be used as a password.


