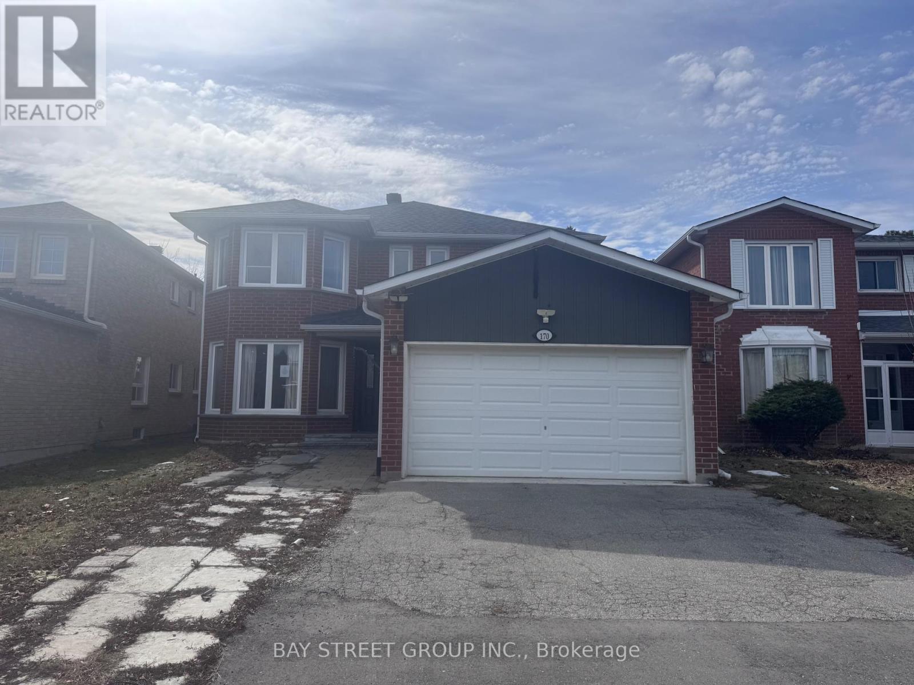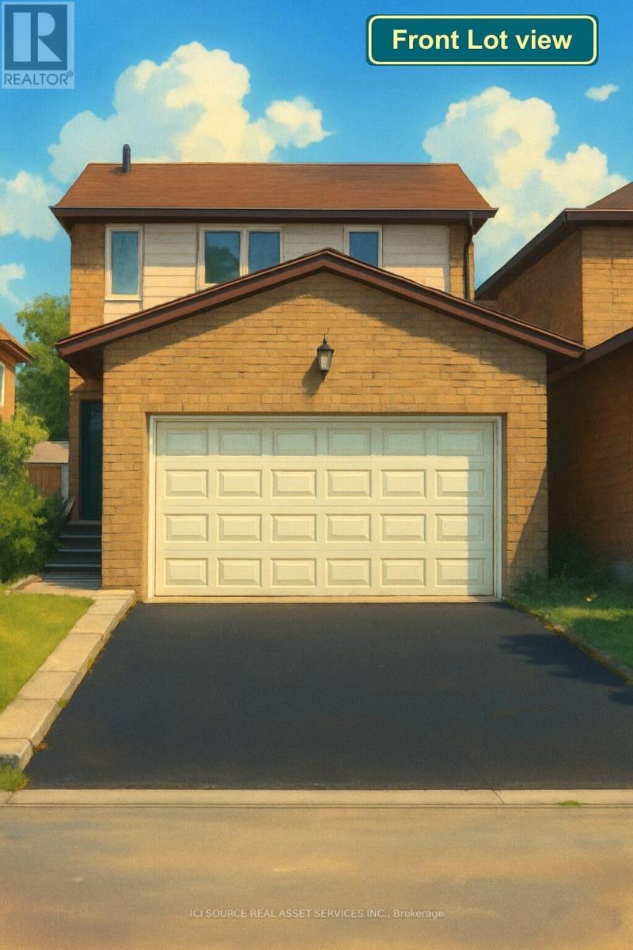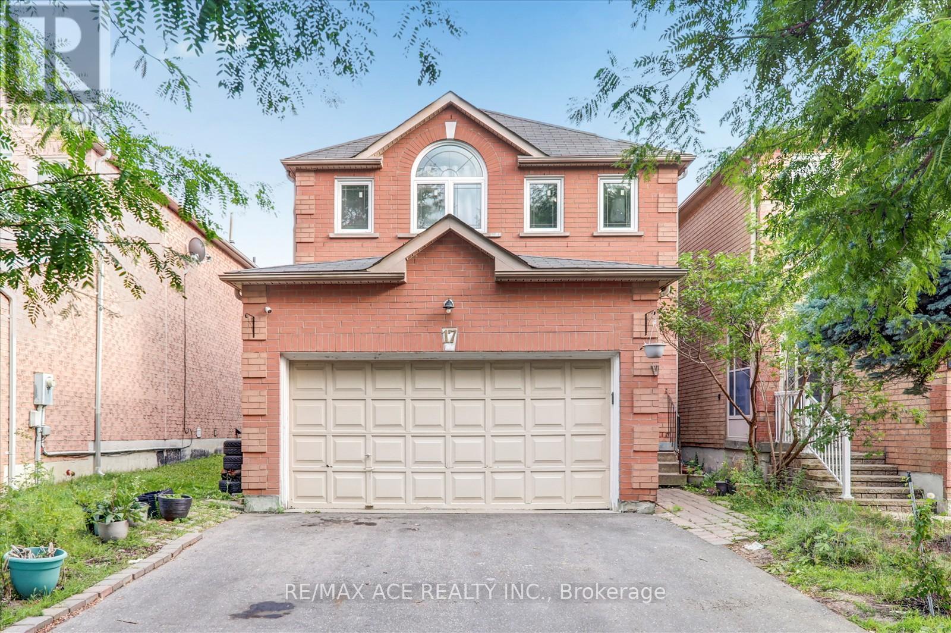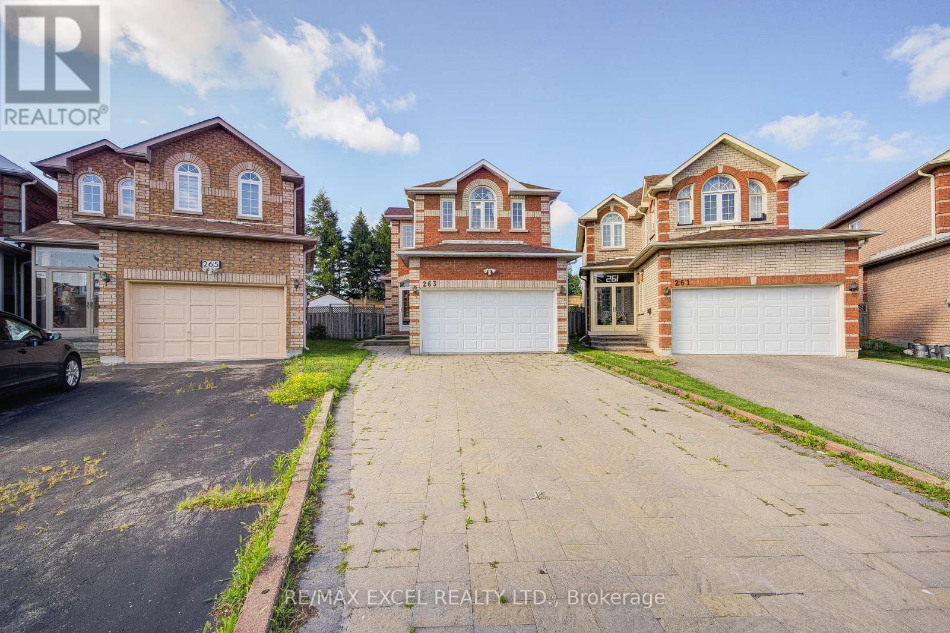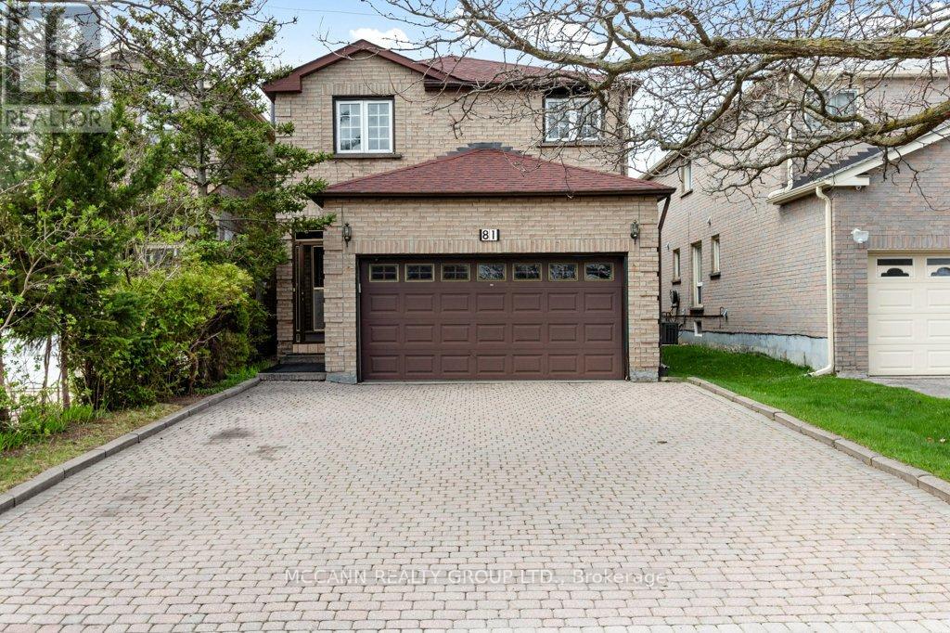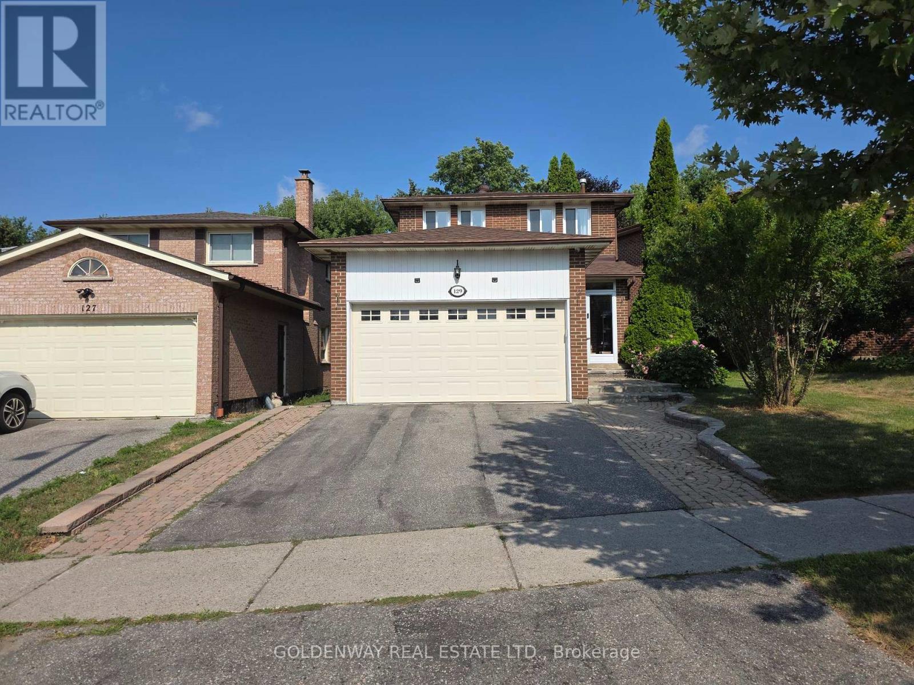Free account required
Unlock the full potential of your property search with a free account! Here's what you'll gain immediate access to:
- Exclusive Access to Every Listing
- Personalized Search Experience
- Favorite Properties at Your Fingertips
- Stay Ahead with Email Alerts
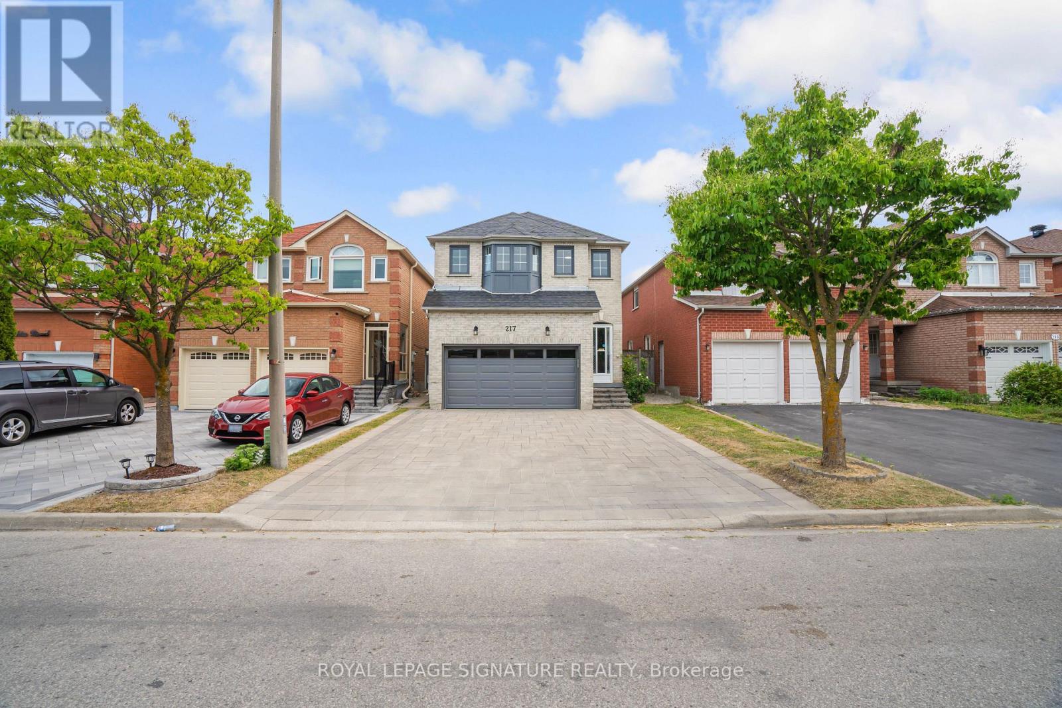
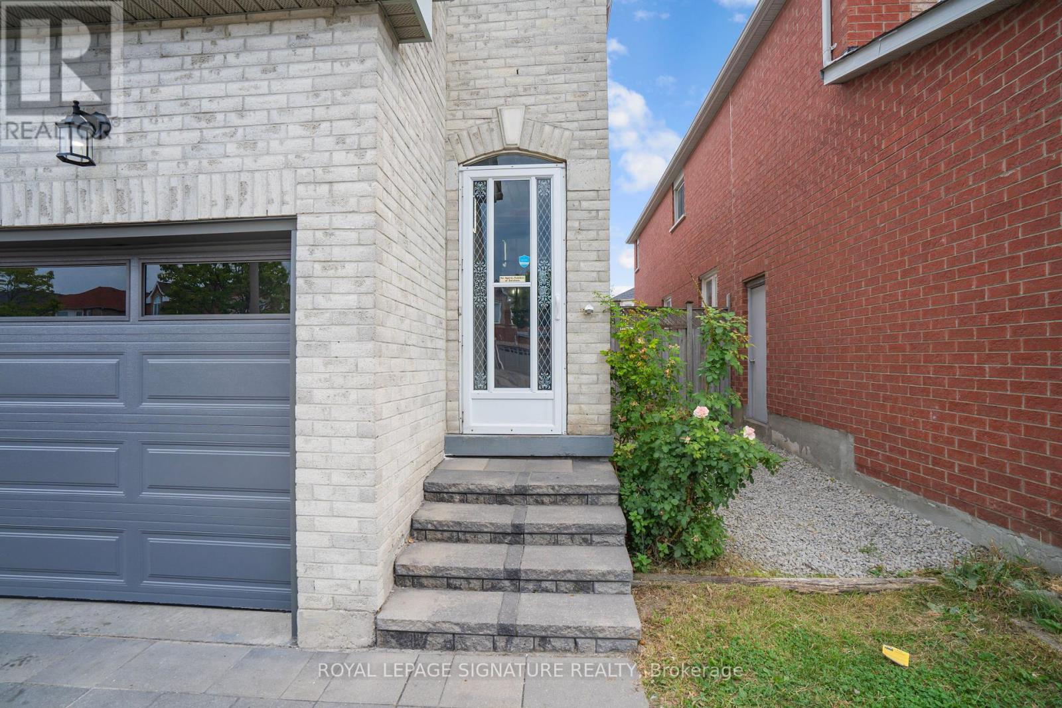
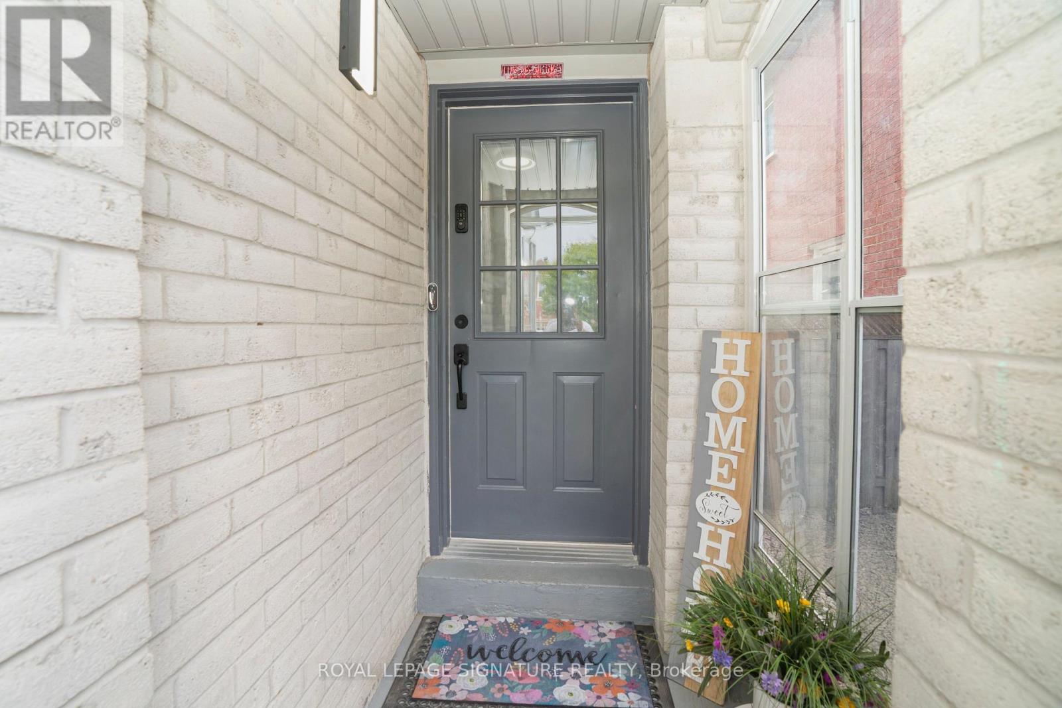
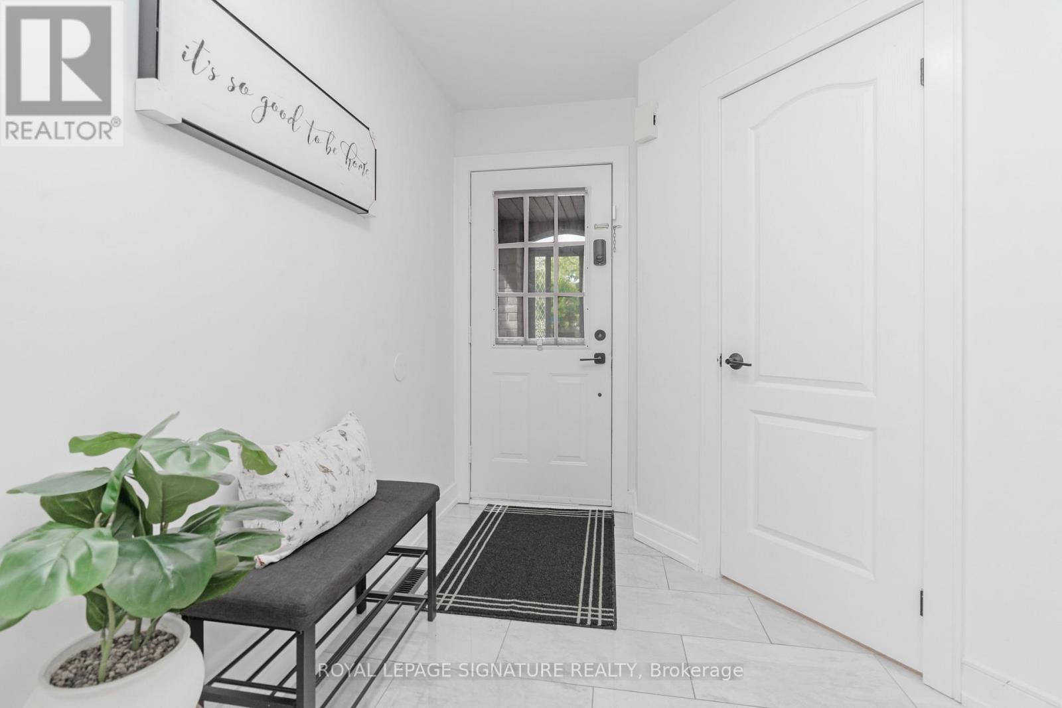
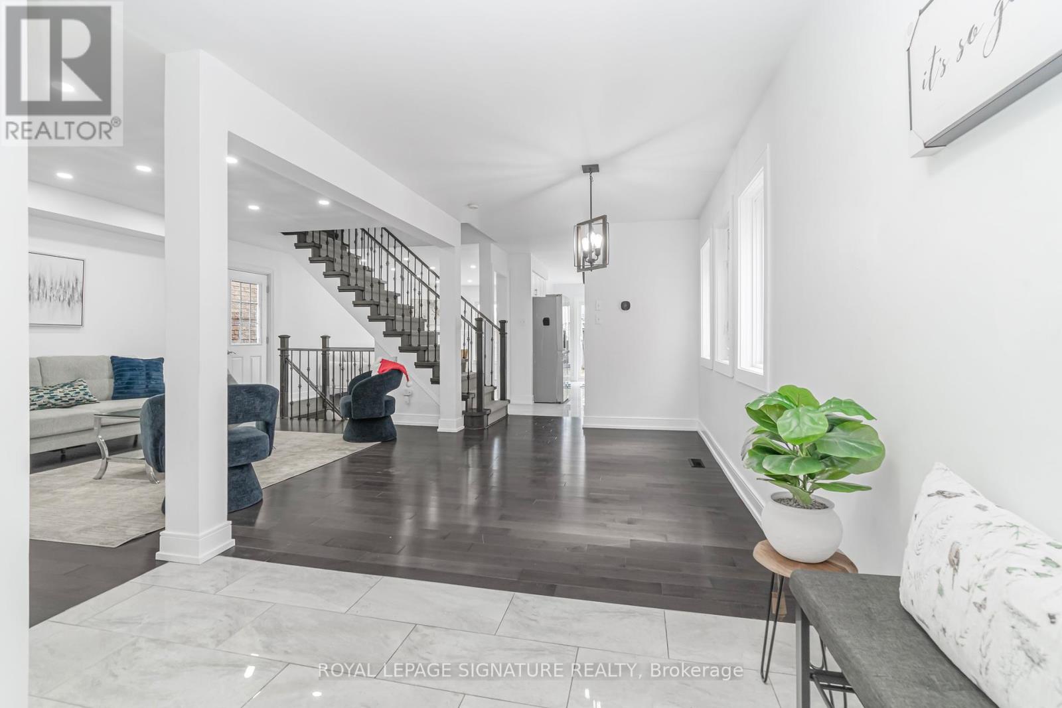
$1,289,000
217 SOPHIA ROAD
Markham, Ontario, Ontario, L3S4C5
MLS® Number: N12419317
Property description
Welcome to one of the most sought-after communities in Markham!This elegant and spacious home perfectly blends modern design with everyday comfort. Step into a bright, open-concept layout featuring gleaming hardwood floors throughout, stylish pot lights, and abundant natural light that fills every corner.The contemporary kitchen overlooks a private backyard ideal for barbecues, family gatherings, and entertaining guests.Upstairs, you'll find four generously sized bedrooms, including a luxurious primary suite with a 5-piece ensuite bath. A separate side entrance offers additional convenience and flexibility.The finished basement includes a bedroom, kitchen, and living area perfect for extended family or potential rental income.Enjoy the ease of a fully interlocked driveway with no sidewalk, offering parking for up to 6 vehicles Situated within walking distance to top-rated elementary schools, Middlefield Collegiate Institute, and the state-of-the-art Aaniin Community Centre complete with a public library and recreational facilities. Just minutes from Father Michael McGivney Catholic High School, Costco, Canadian Tire, Banks, Walmart, No Frills, popular dining spots, and offering quick and easy access to Highway 407 for effortless commuting.
Building information
Type
*****
Basement Development
*****
Basement Type
*****
Construction Style Attachment
*****
Cooling Type
*****
Exterior Finish
*****
Fireplace Present
*****
Half Bath Total
*****
Heating Fuel
*****
Heating Type
*****
Size Interior
*****
Stories Total
*****
Utility Water
*****
Land information
Sewer
*****
Size Depth
*****
Size Frontage
*****
Size Irregular
*****
Size Total
*****
Rooms
Main level
Dining room
*****
Living room
*****
Kitchen
*****
Family room
*****
Second level
Bedroom 4
*****
Bedroom 3
*****
Bedroom 2
*****
Primary Bedroom
*****
Courtesy of ROYAL LEPAGE SIGNATURE REALTY
Book a Showing for this property
Please note that filling out this form you'll be registered and your phone number without the +1 part will be used as a password.
