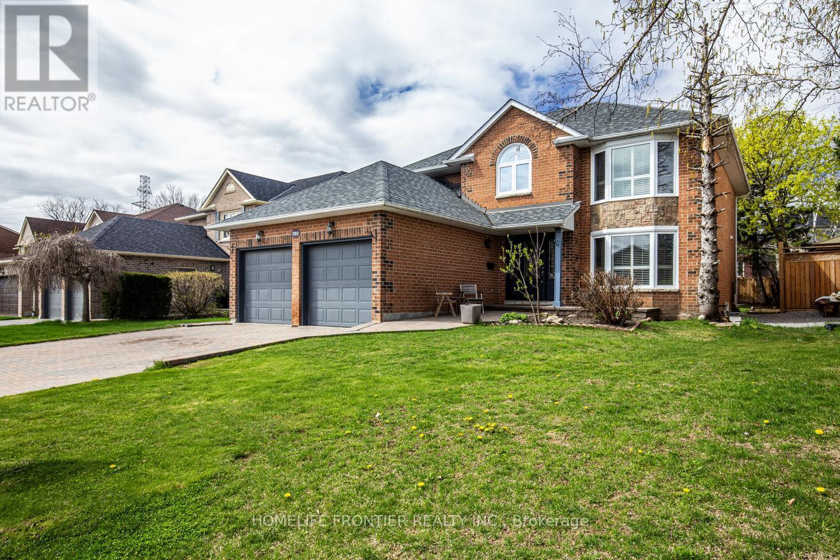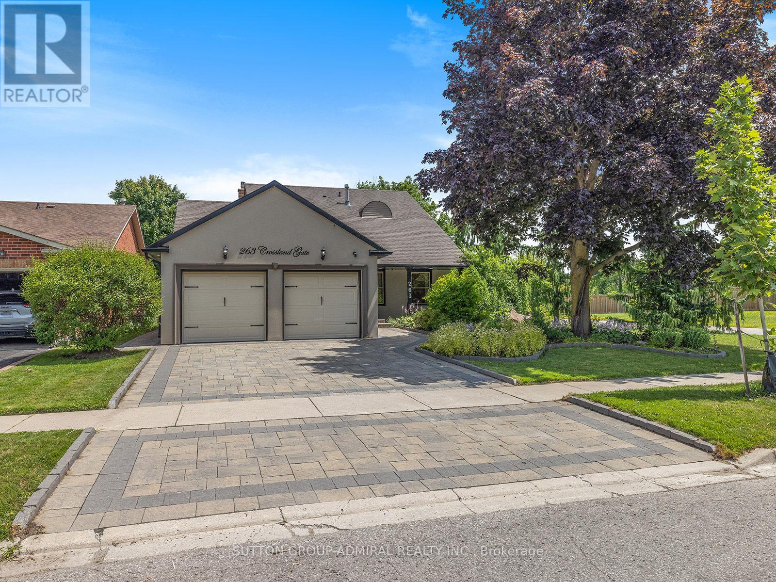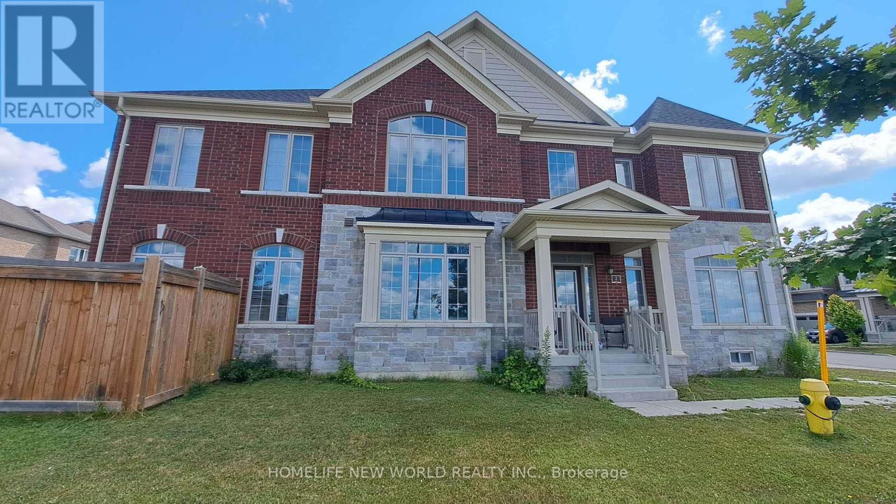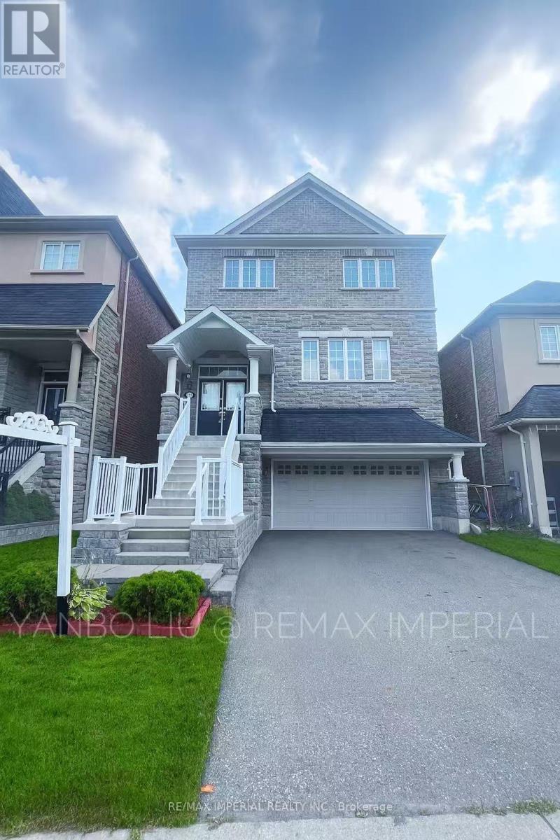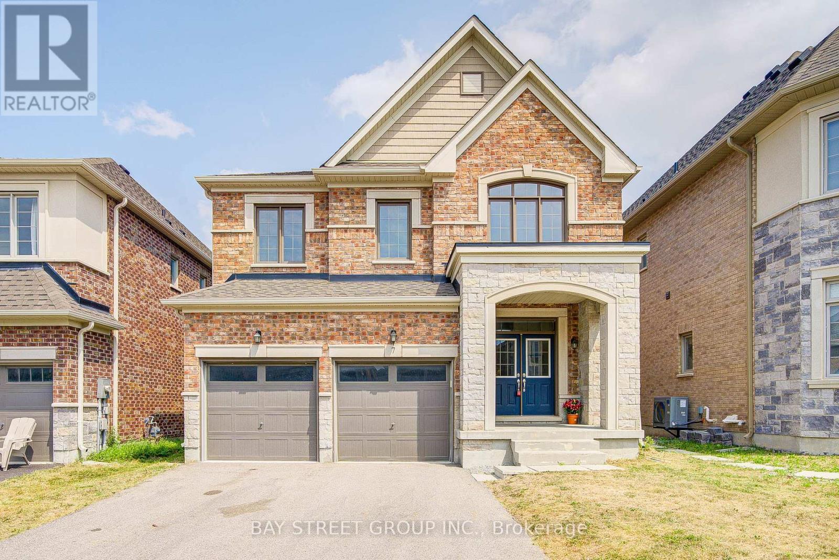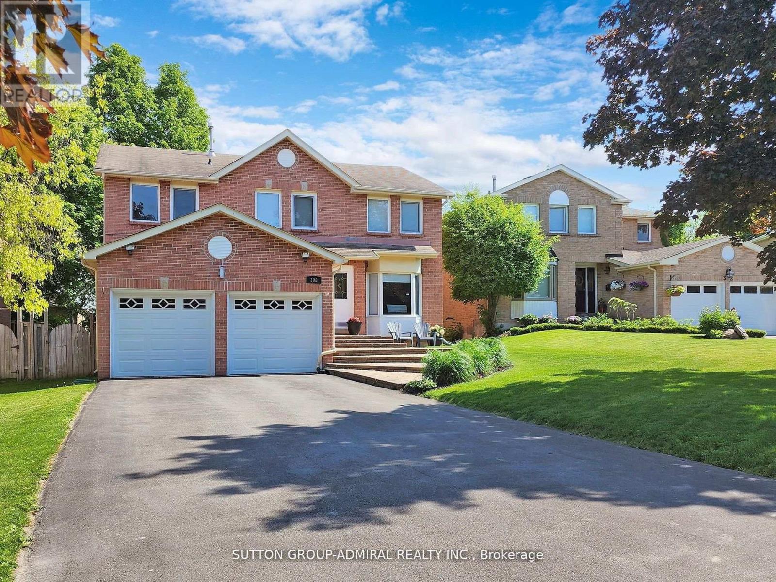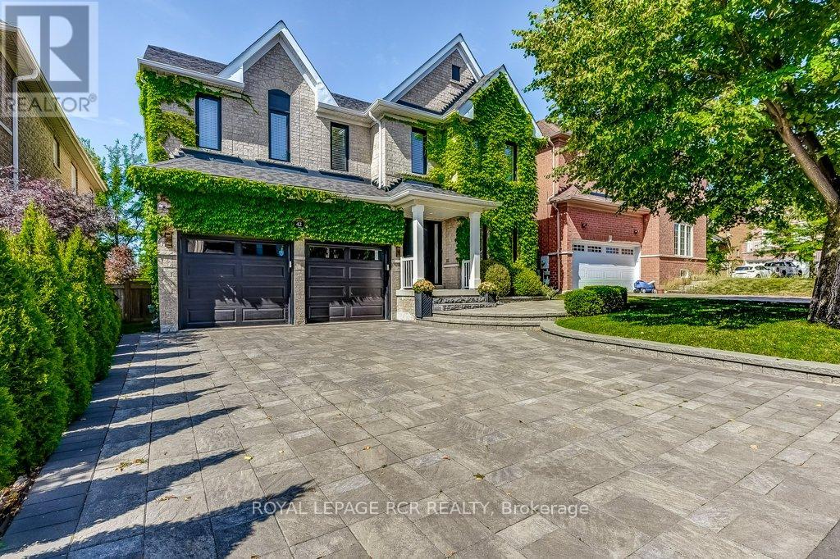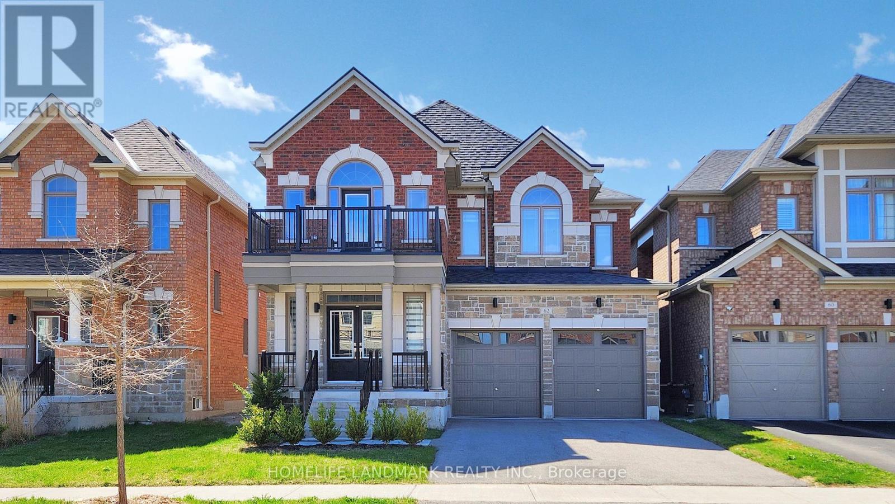Free account required
Unlock the full potential of your property search with a free account! Here's what you'll gain immediate access to:
- Exclusive Access to Every Listing
- Personalized Search Experience
- Favorite Properties at Your Fingertips
- Stay Ahead with Email Alerts
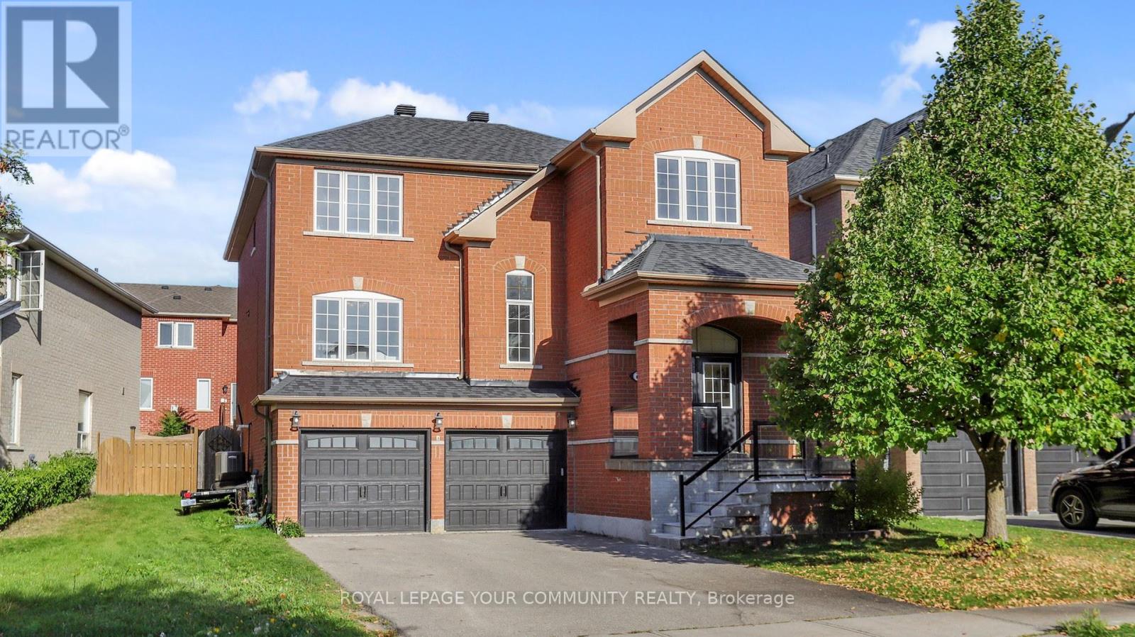
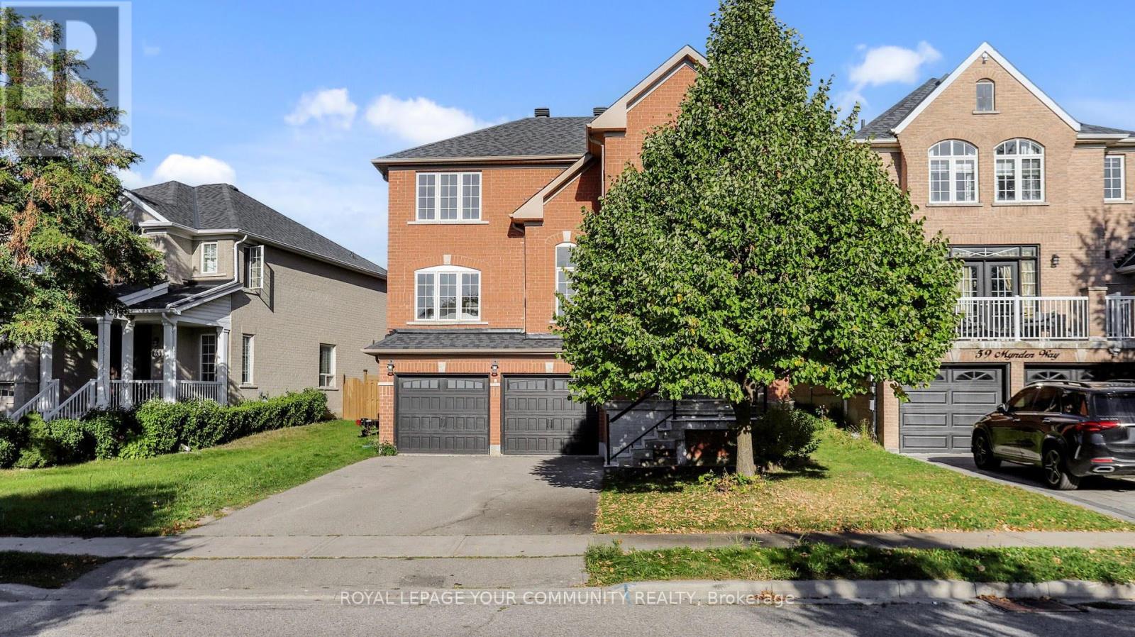
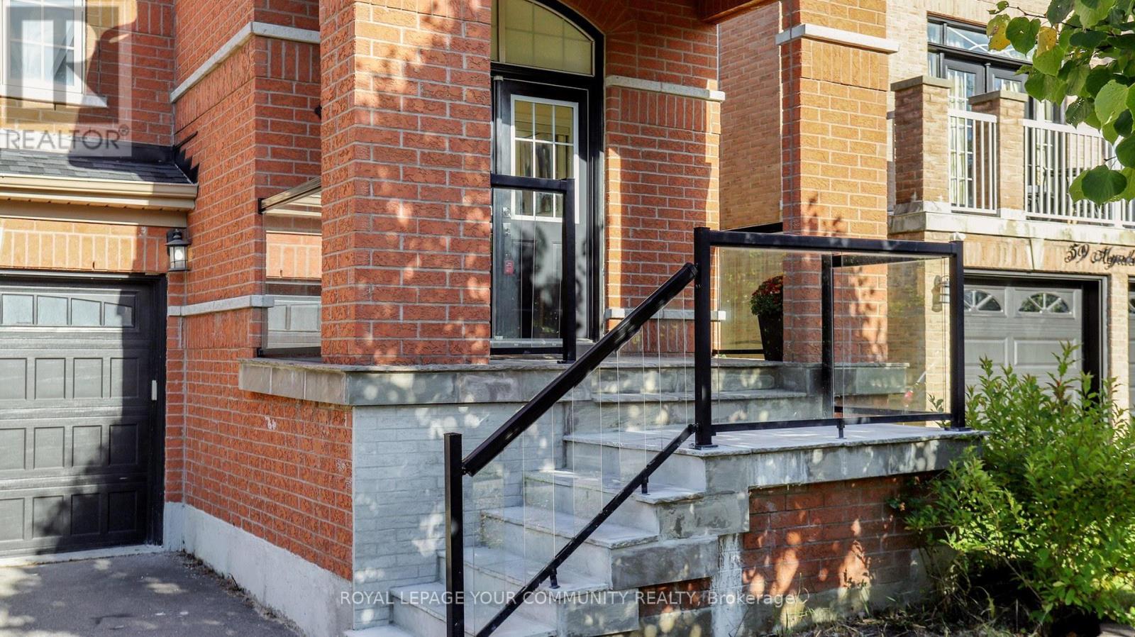
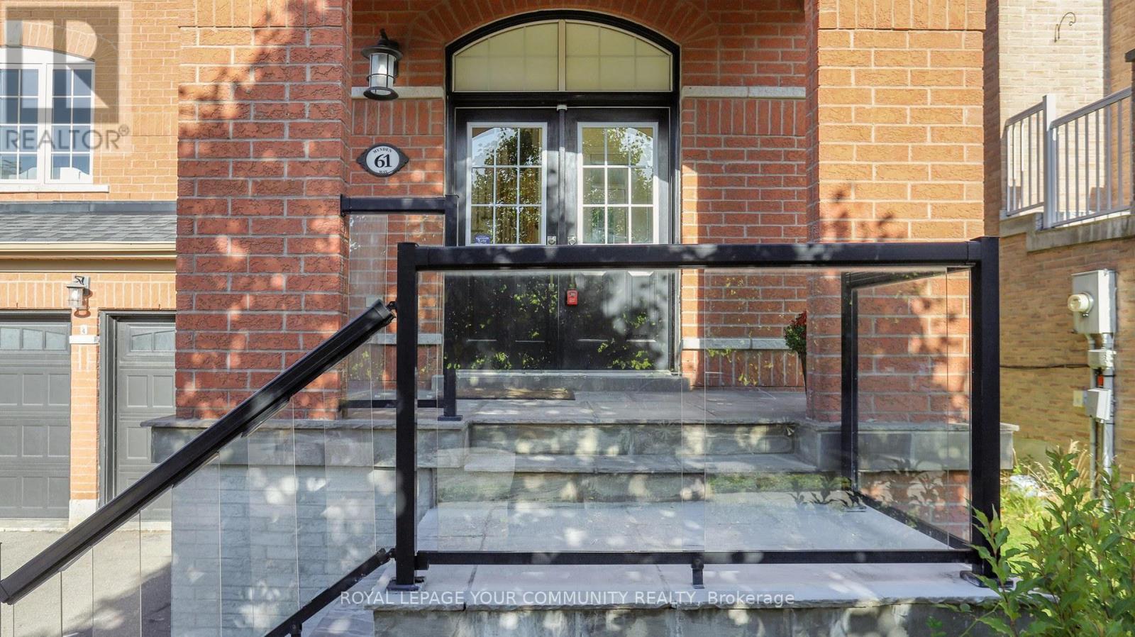
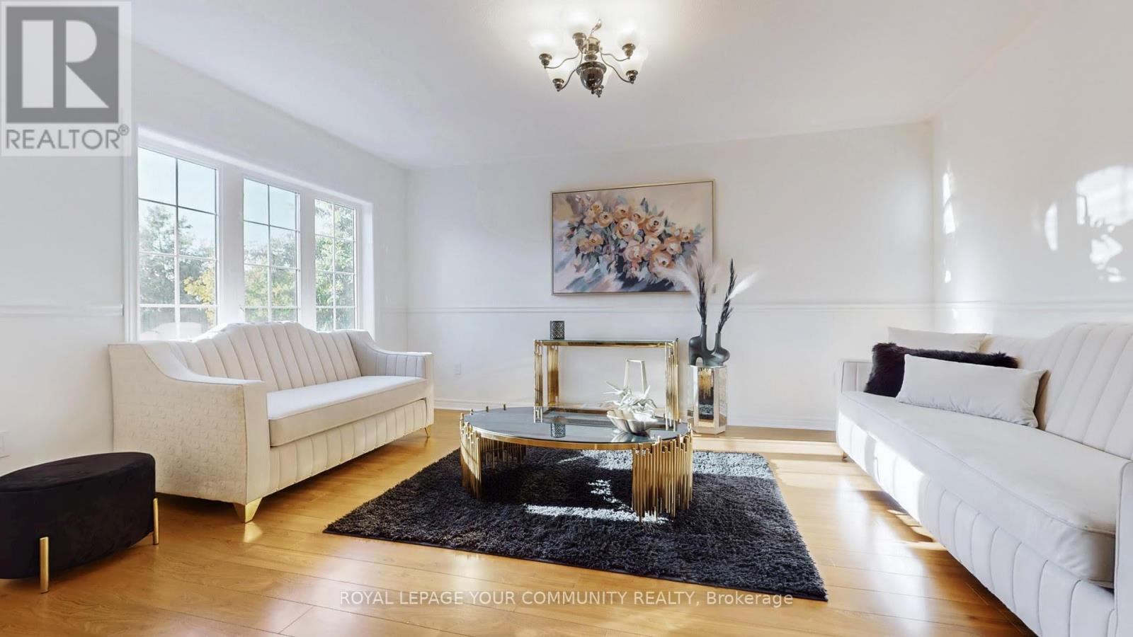
$1,298,000
61 MYNDEN WAY
Newmarket, Ontario, Ontario, L3X3A8
MLS® Number: N12419291
Property description
Welcome to this stunning 4+1 bedroom, 4 upgraded Bathroom detached home located in the highly sought-after Woodland Hill community.This spacious property offers more than 3000 sq ft of living space including a fully finished basement with separate entrance from Garage.The basement features a full kitchen, a 3-piece bathroom and a bedroom and separate laundry-currently rented with excellent tenant who can either stay or vacate, offering great flexibility for the new owner.The main living areas with 9' ceiling are bright and inviting with fresh paint and a functional layout and a plenty of room for family gatherings.Steps outside to a beautifully oversized deck perfect for entertaining.Situated on a 40* 114 ft lot, this home provides both comfort and convenience in one of the best neighborhoods. 200 Amp electrical panel. Ideally located near upper canada Mall, parks, schools, shopping centers, and with easy access to Hwy400.
Building information
Type
*****
Amenities
*****
Appliances
*****
Basement Development
*****
Basement Features
*****
Basement Type
*****
Construction Style Attachment
*****
Cooling Type
*****
Exterior Finish
*****
Fireplace Present
*****
Flooring Type
*****
Foundation Type
*****
Half Bath Total
*****
Heating Fuel
*****
Heating Type
*****
Size Interior
*****
Stories Total
*****
Utility Water
*****
Land information
Amenities
*****
Fence Type
*****
Sewer
*****
Size Depth
*****
Size Frontage
*****
Size Irregular
*****
Size Total
*****
Rooms
Main level
Family room
*****
Eating area
*****
Kitchen
*****
Dining room
*****
Living room
*****
Basement
Bedroom 5
*****
Bathroom
*****
Kitchen
*****
Second level
Bedroom 4
*****
Bedroom 3
*****
Bedroom 2
*****
Primary Bedroom
*****
Courtesy of ROYAL LEPAGE YOUR COMMUNITY REALTY
Book a Showing for this property
Please note that filling out this form you'll be registered and your phone number without the +1 part will be used as a password.
