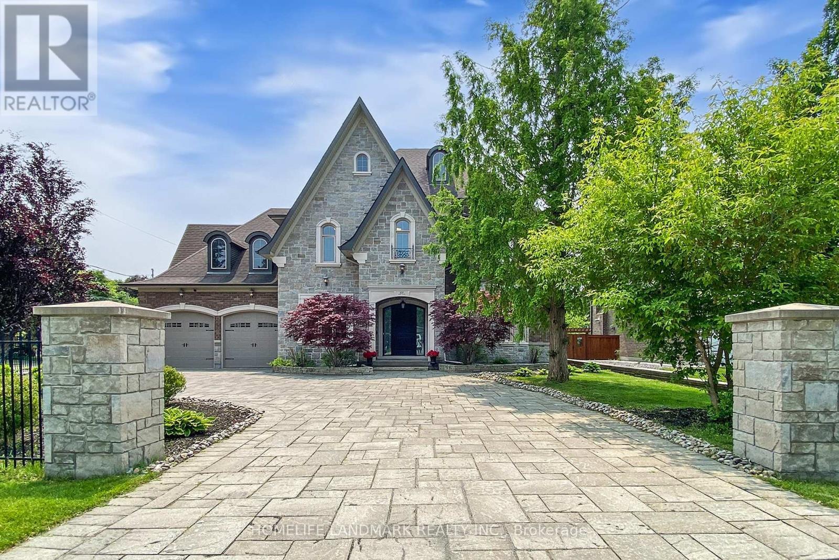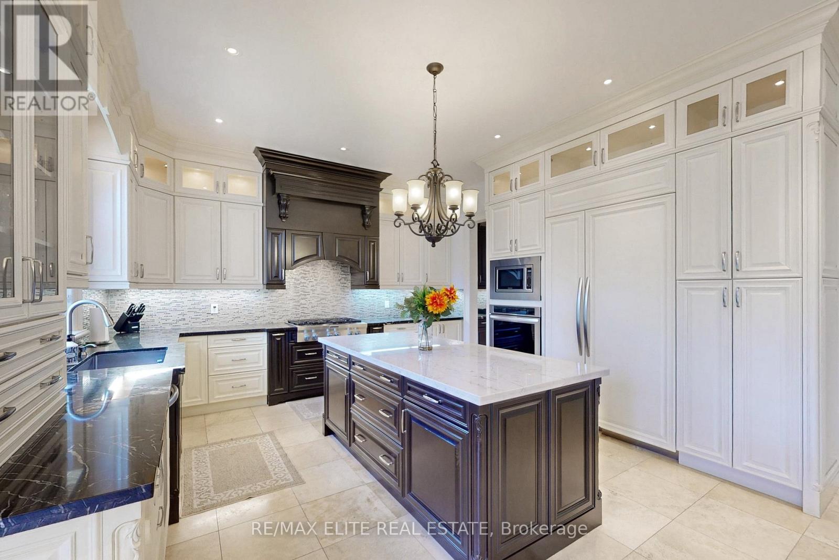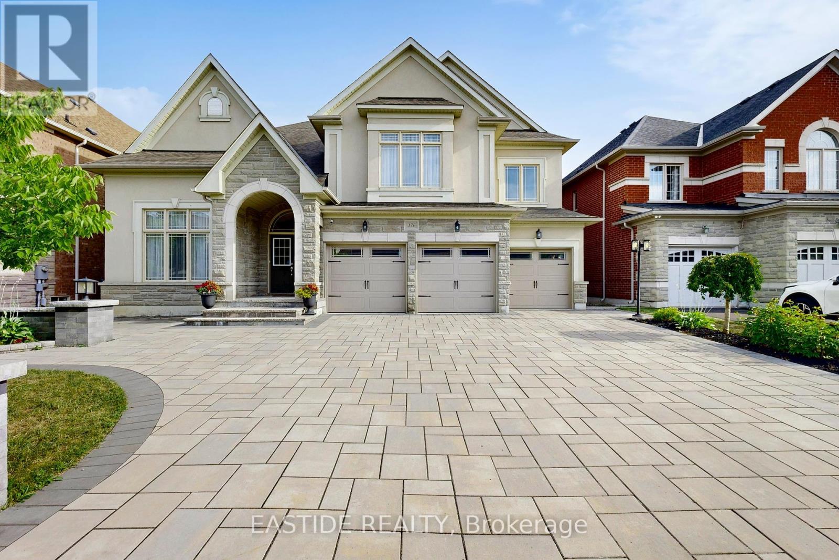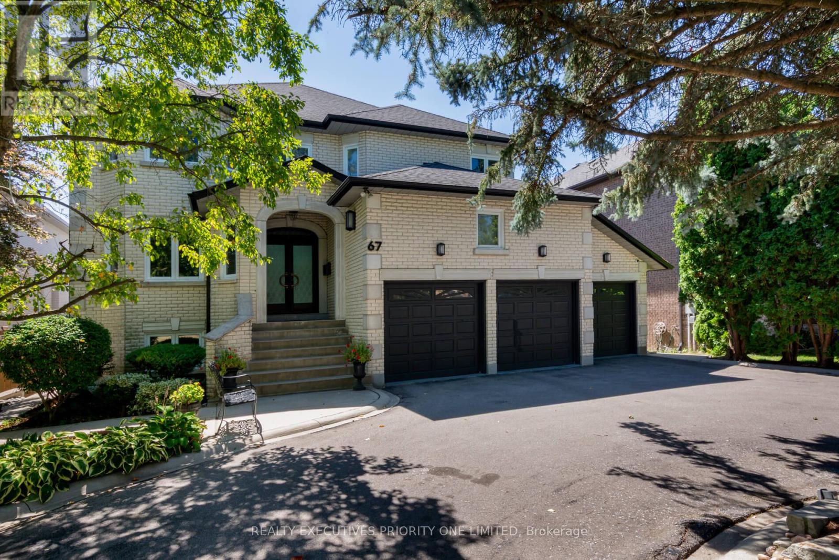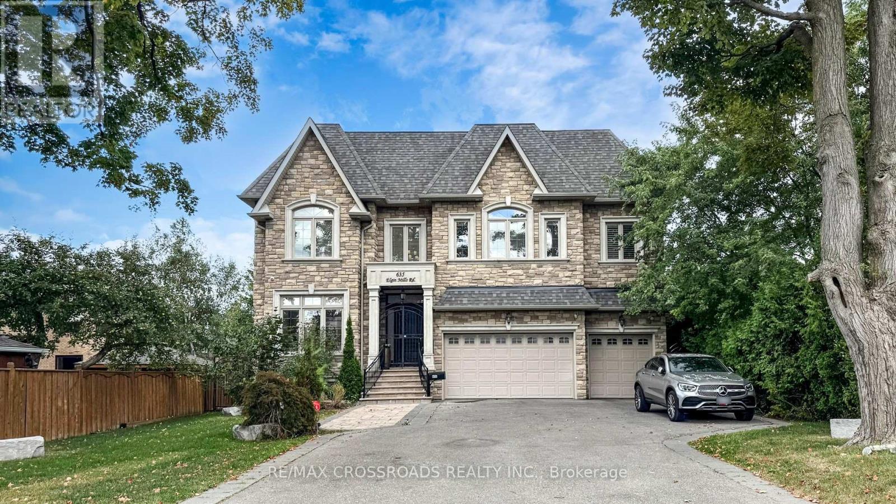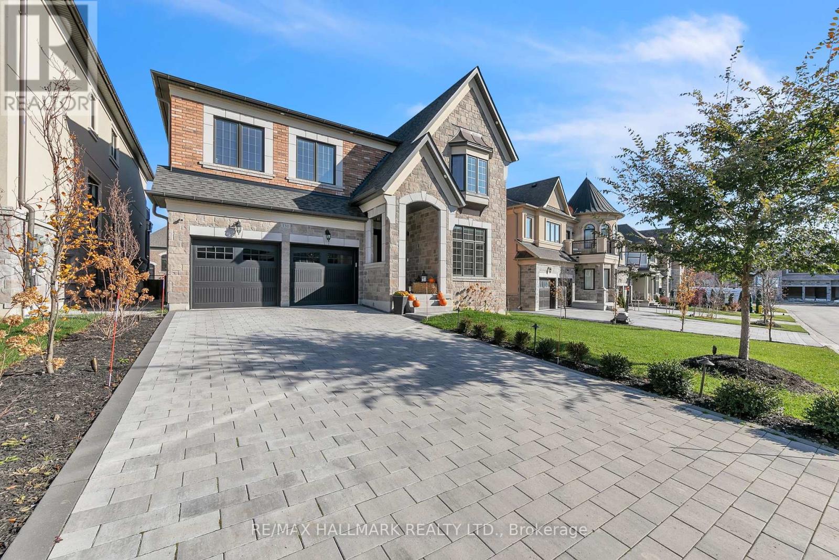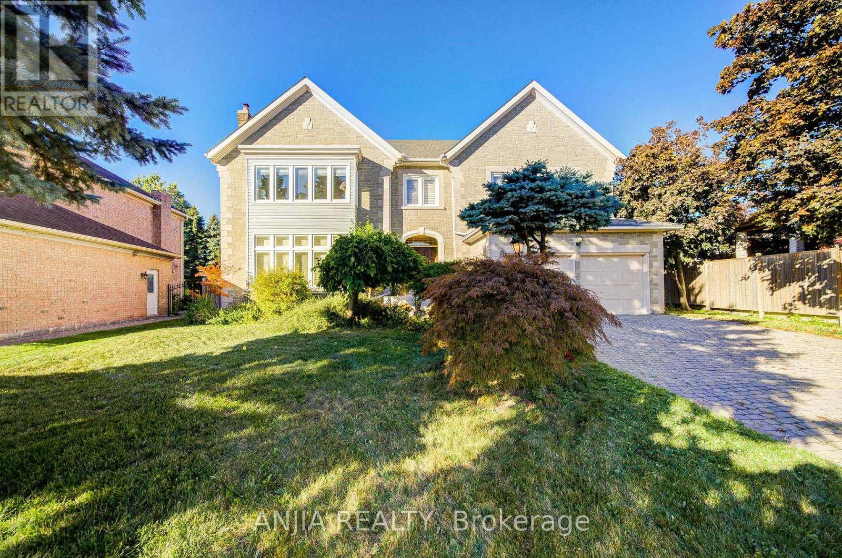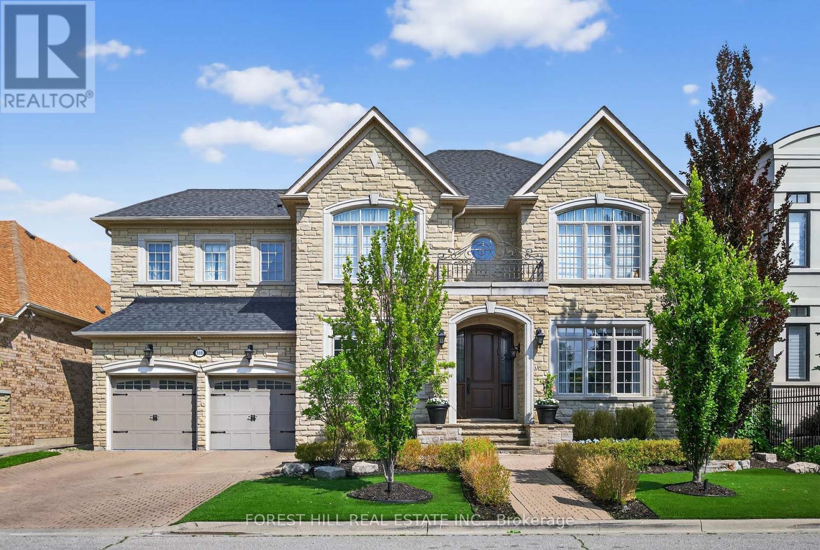Free account required
Unlock the full potential of your property search with a free account! Here's what you'll gain immediate access to:
- Exclusive Access to Every Listing
- Personalized Search Experience
- Favorite Properties at Your Fingertips
- Stay Ahead with Email Alerts
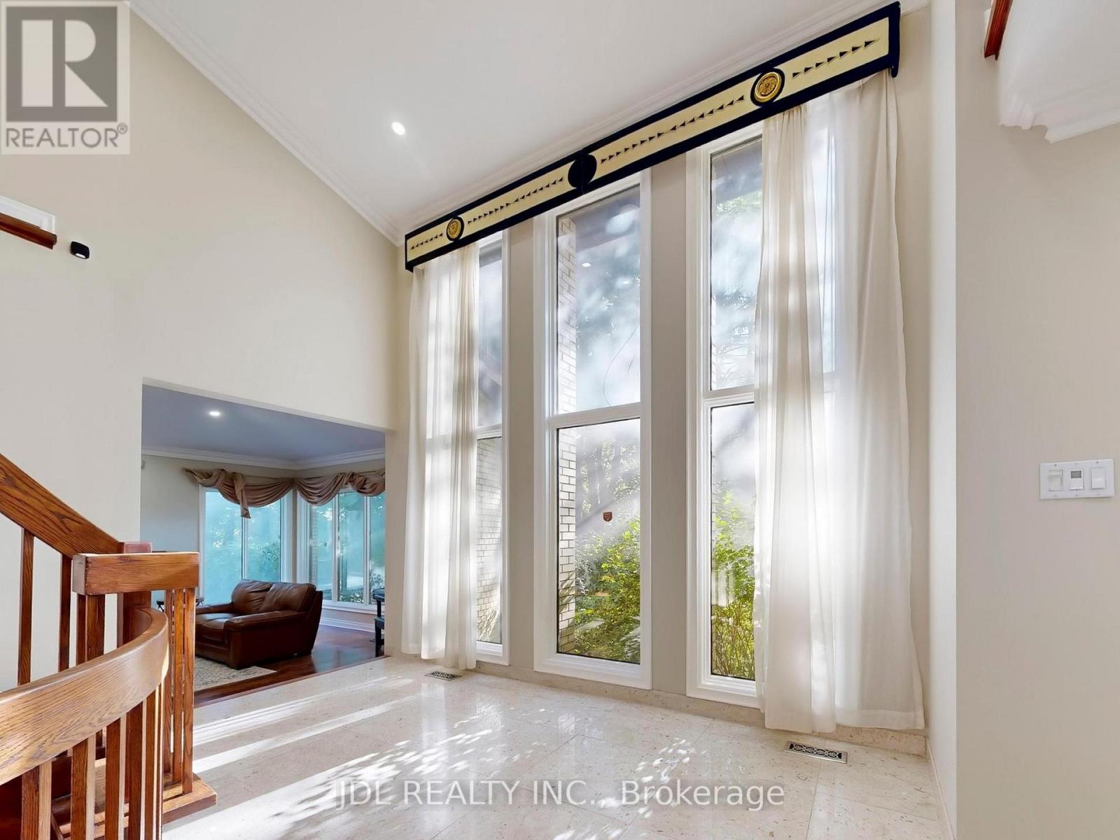
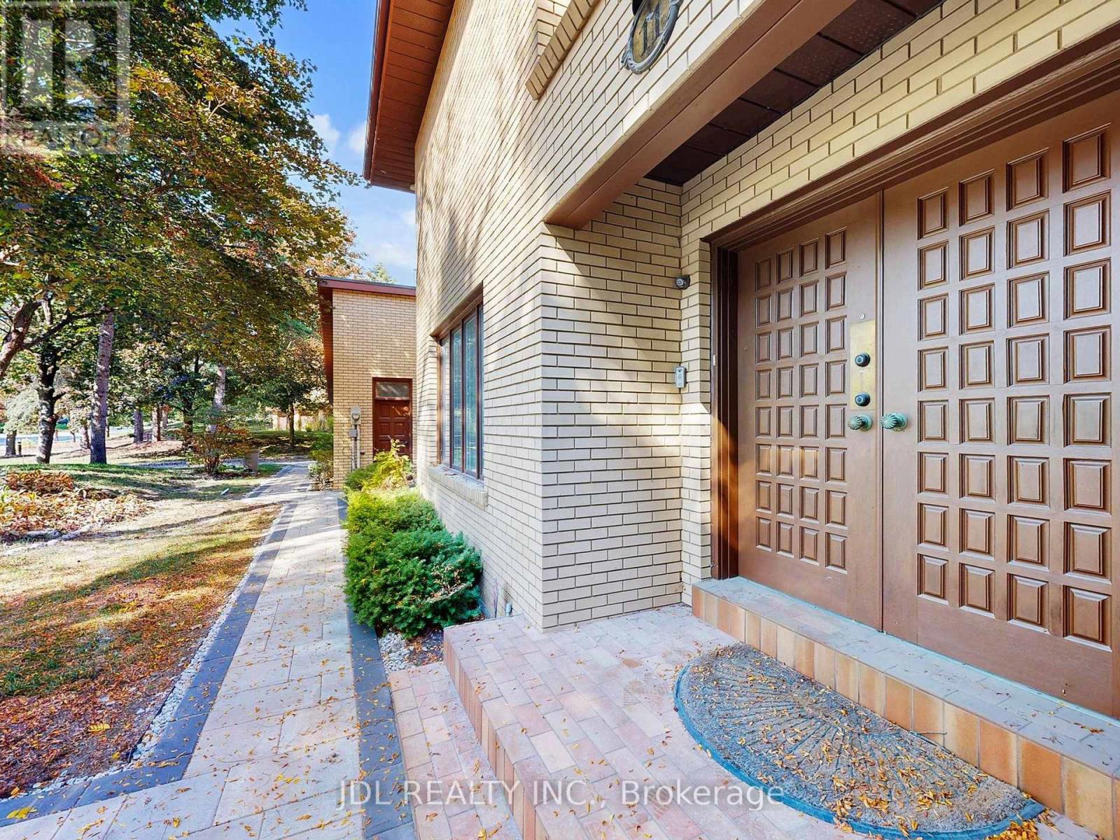
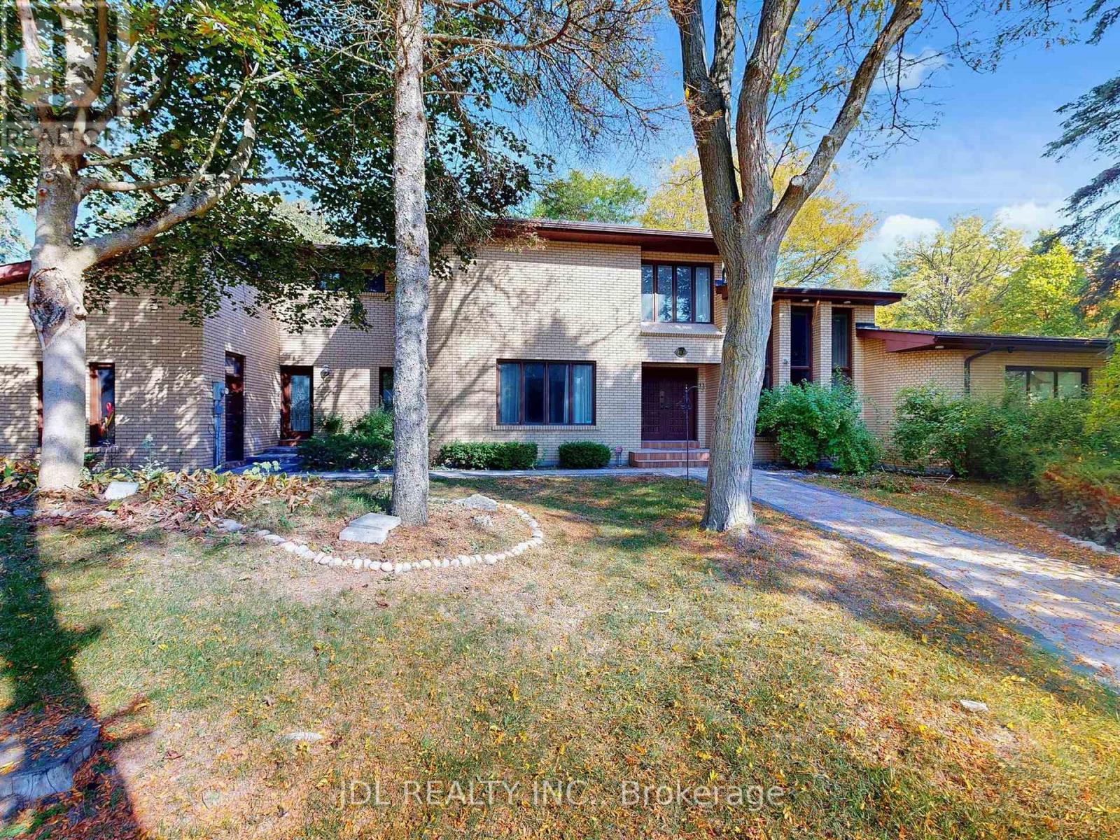
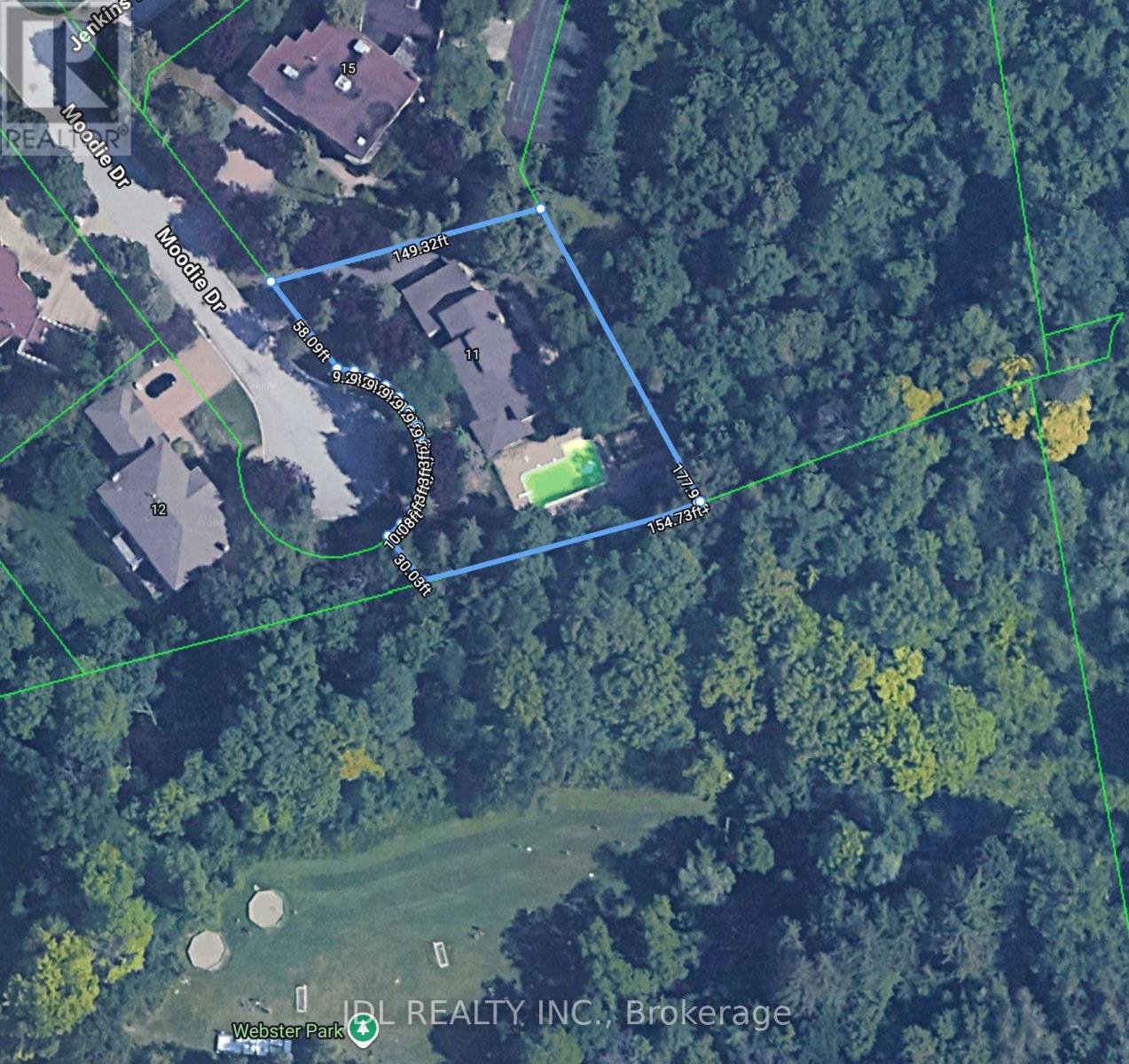
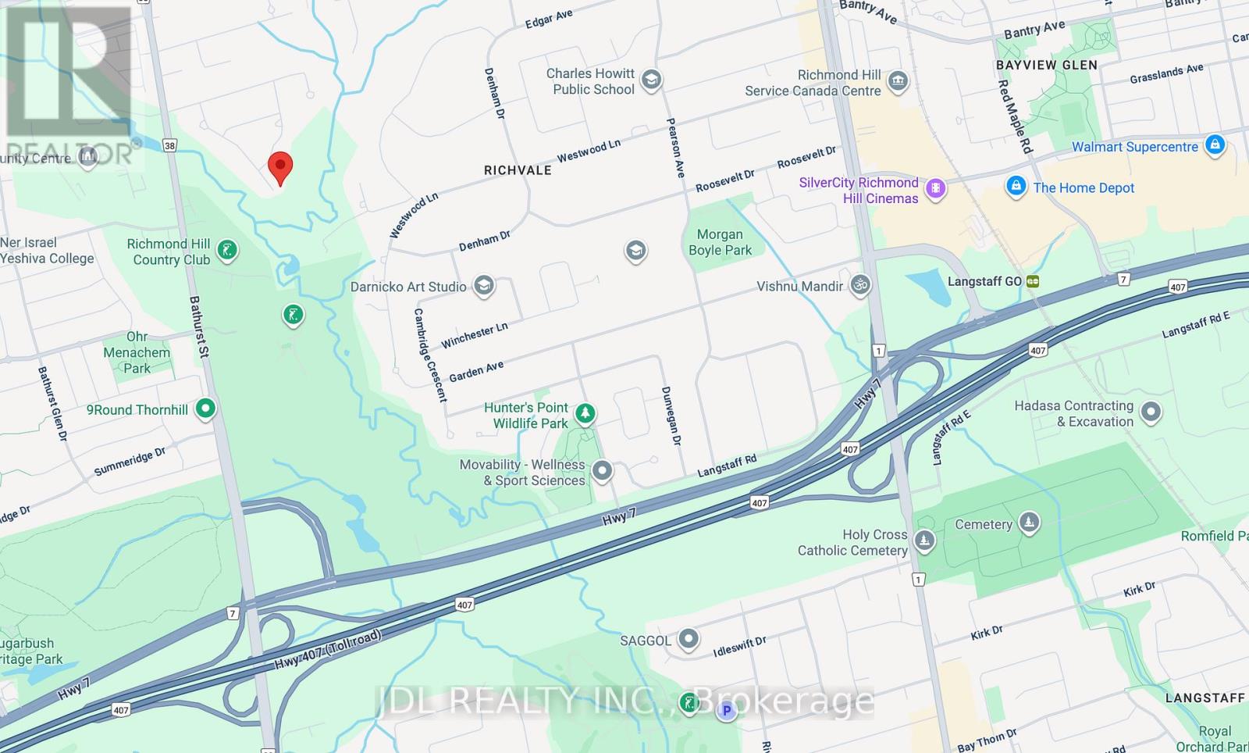
$3,880,000
11 MOODIE DRIVE
Richmond Hill, Ontario, Ontario, L4C8C9
MLS® Number: N12419156
Property description
Discover an exceptional THREE-CAR GARAGE residence in one of Richmond Hill's most prestigious enclaves. Nestled on a quiet cul-de-sac with OVER 179 feet of frontage, this magnificent home sits on a breathtaking RAVINE LOT backing onto the Richmond Hill Golf Club. Surrounded by mature cedar trees and lush greenery, every window frames serene, evergreen views, offering unmatched privacy and tranquillity. New Interlock at front and back yard (2025). The grand foyer welcomes you with soaring vaulted ceilings and floor-to-ceiling windows that flood the home with natural light. Designed with elegance and comfort in mind, the main floor boasts 9 - 10 ft ceilings, two private offices, and a gourmet French-inspired kitchen featuring a large centre island perfect for both family living and entertaining. Upstairs, the spacious layout includes a versatile office easily convertible into a fourth bedroom, and a luxurious guest bathroom with a jacuzzi. The lower level is an entertainer's dream, featuring a sprawling games room, full kitchen, guest suite, sauna, and a rare double-door walk-up to the backyard. Step outside to your own resort-style retreat with a sparkling outdoor pool set against a ravine backdrop. Located in the heart of Richmond Hill, this estate offers the perfect blend of prestige, natural beauty, and modern comfort.
Building information
Type
*****
Amenities
*****
Appliances
*****
Basement Development
*****
Basement Features
*****
Basement Type
*****
Construction Style Attachment
*****
Cooling Type
*****
Exterior Finish
*****
Fireplace Present
*****
Flooring Type
*****
Foundation Type
*****
Half Bath Total
*****
Heating Fuel
*****
Heating Type
*****
Size Interior
*****
Stories Total
*****
Utility Water
*****
Land information
Sewer
*****
Size Depth
*****
Size Frontage
*****
Size Irregular
*****
Size Total
*****
Rooms
Ground level
Office
*****
Kitchen
*****
Dining room
*****
Family room
*****
Living room
*****
Basement
Great room
*****
Pantry
*****
Bedroom 4
*****
Exercise room
*****
Second level
Office
*****
Bedroom 3
*****
Bedroom 2
*****
Primary Bedroom
*****
Courtesy of JDL REALTY INC.
Book a Showing for this property
Please note that filling out this form you'll be registered and your phone number without the +1 part will be used as a password.
