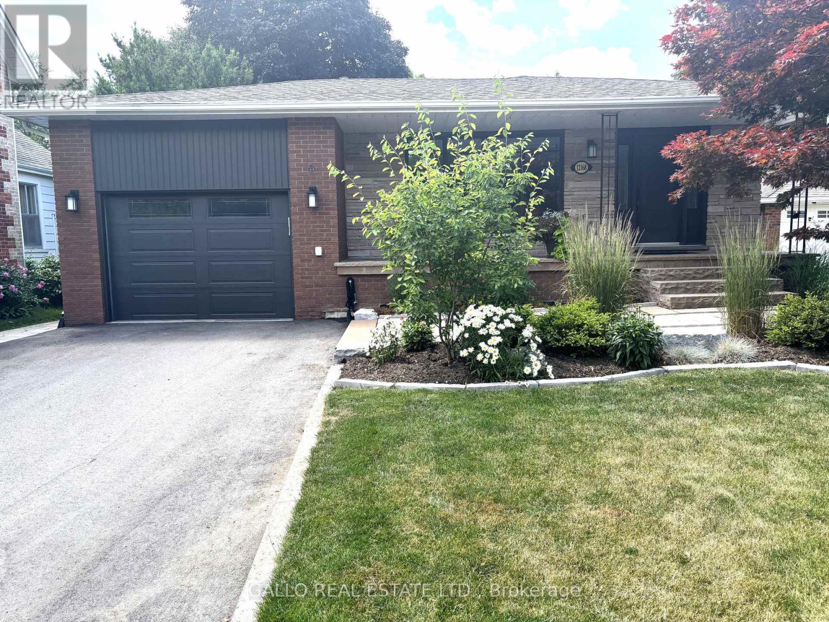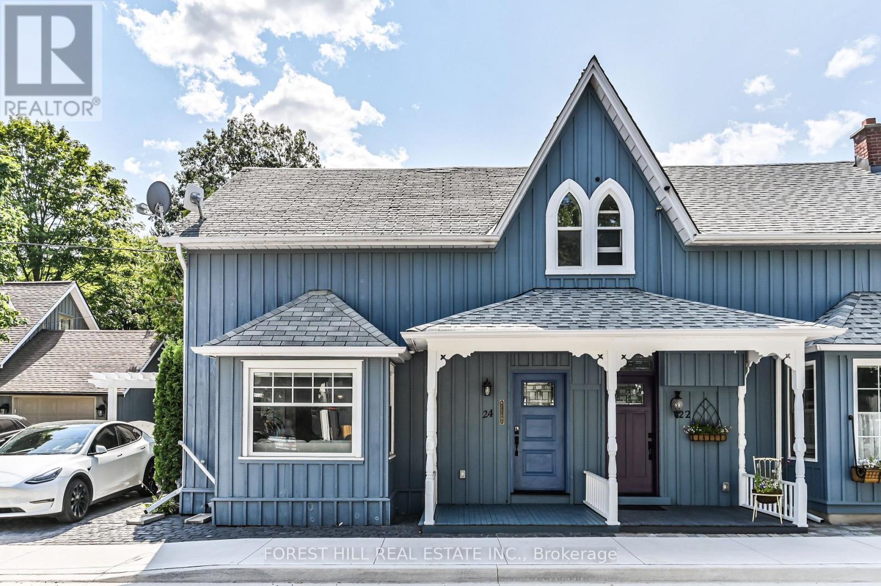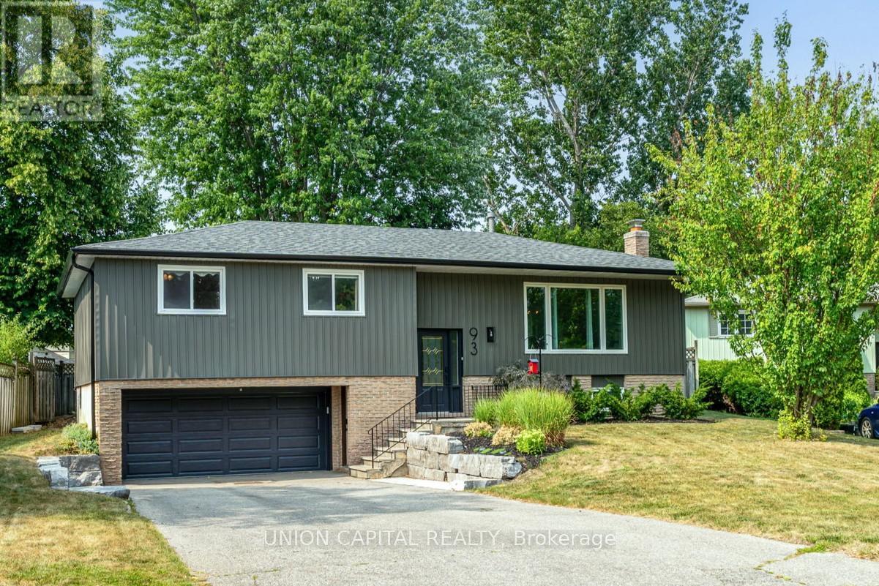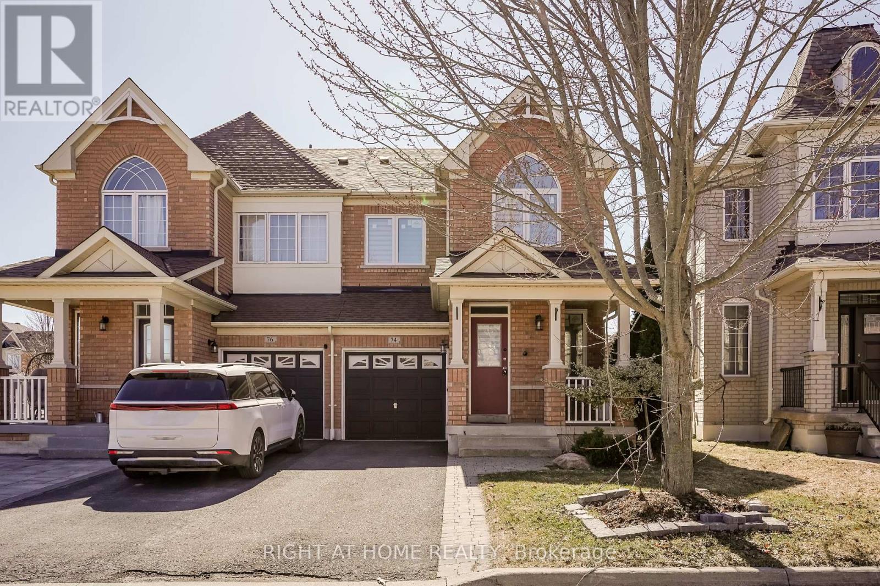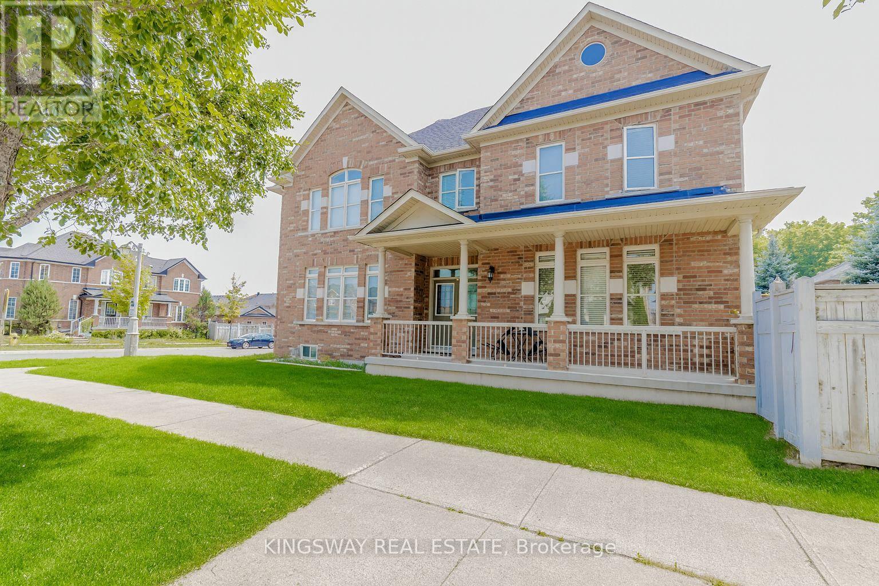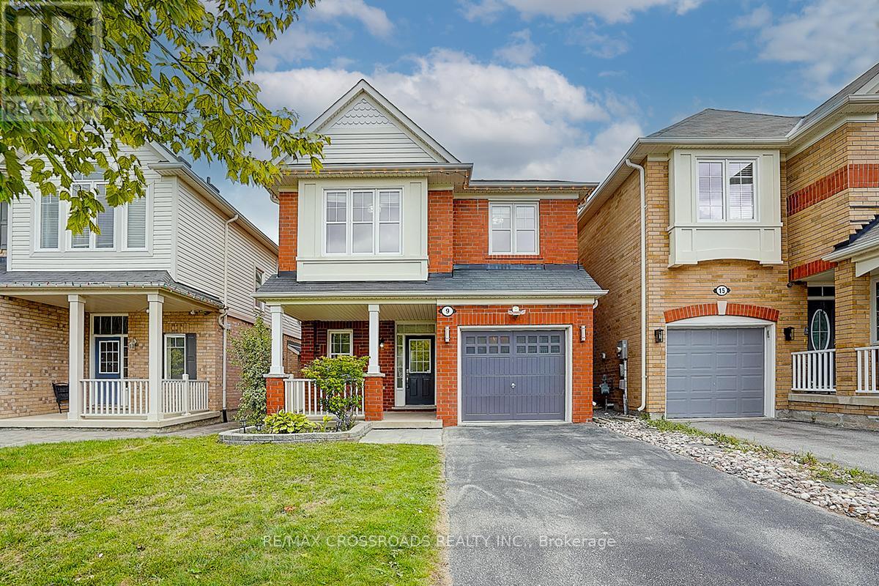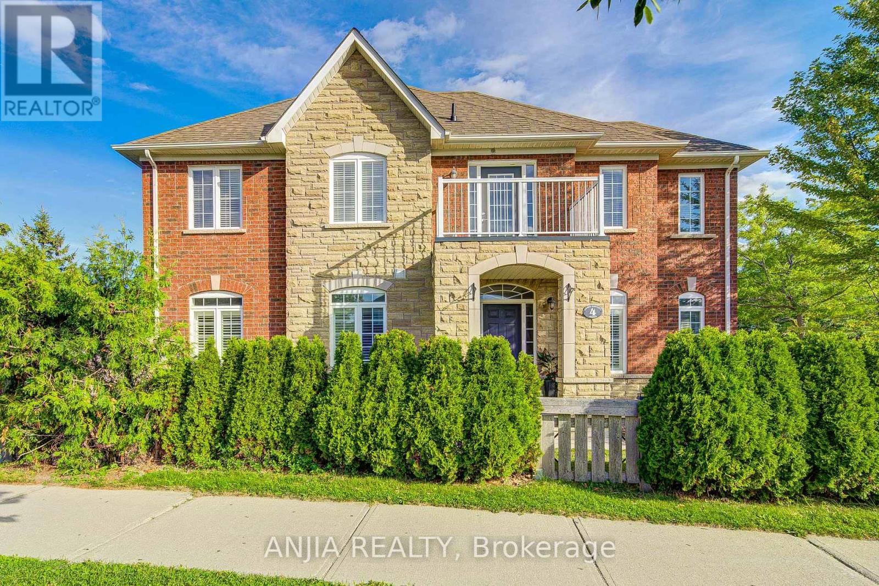Free account required
Unlock the full potential of your property search with a free account! Here's what you'll gain immediate access to:
- Exclusive Access to Every Listing
- Personalized Search Experience
- Favorite Properties at Your Fingertips
- Stay Ahead with Email Alerts
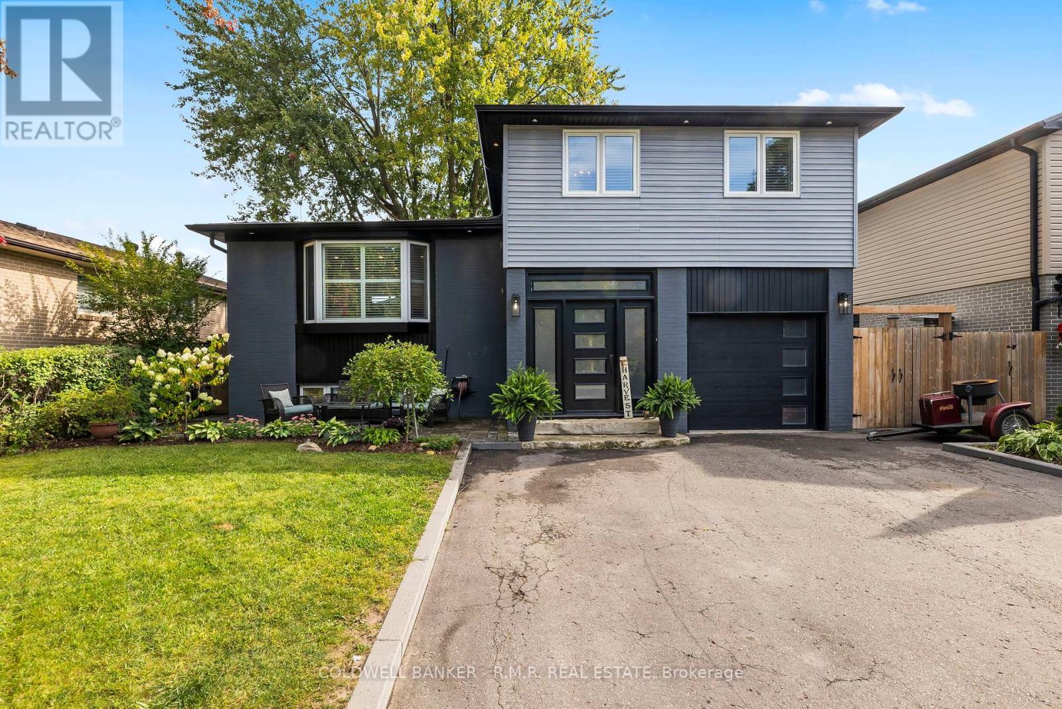
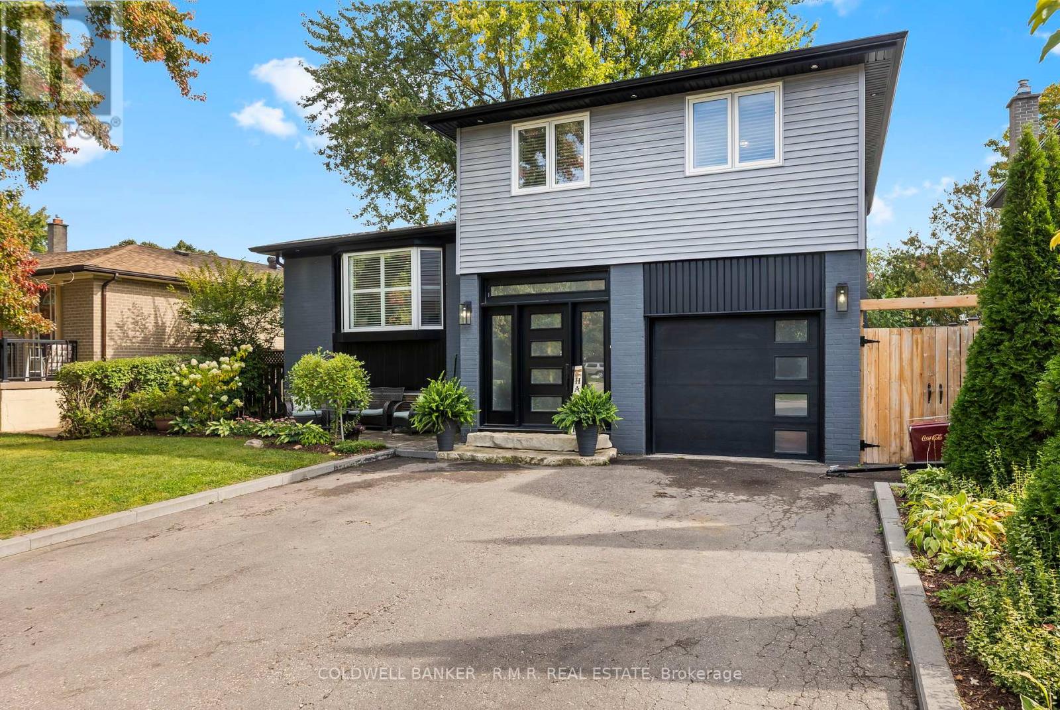
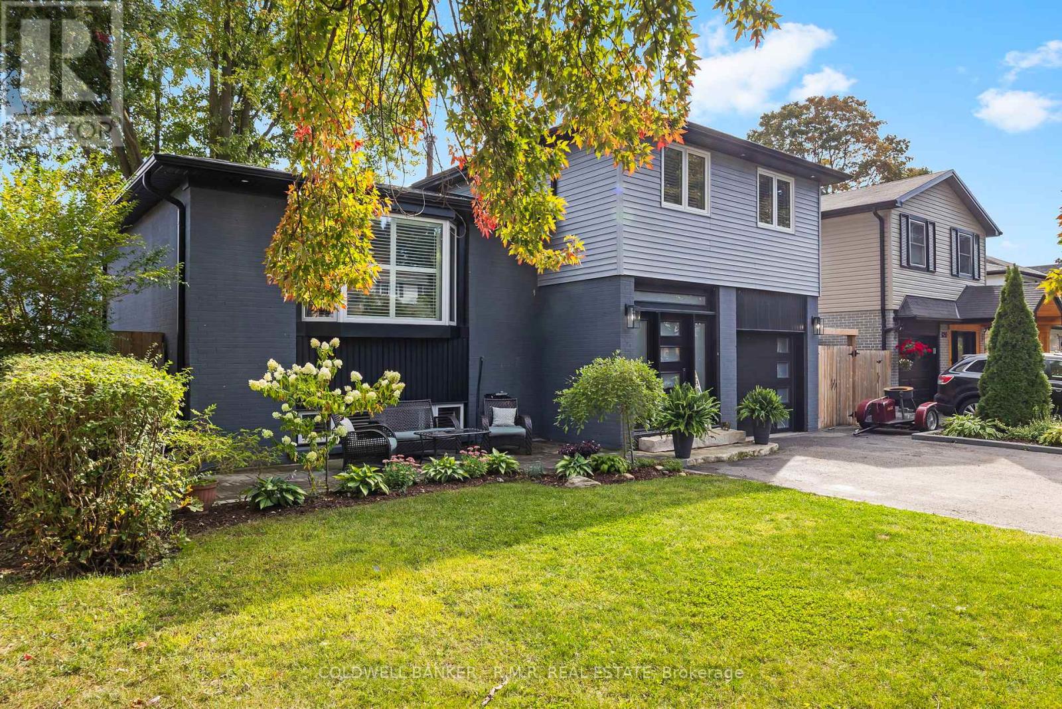
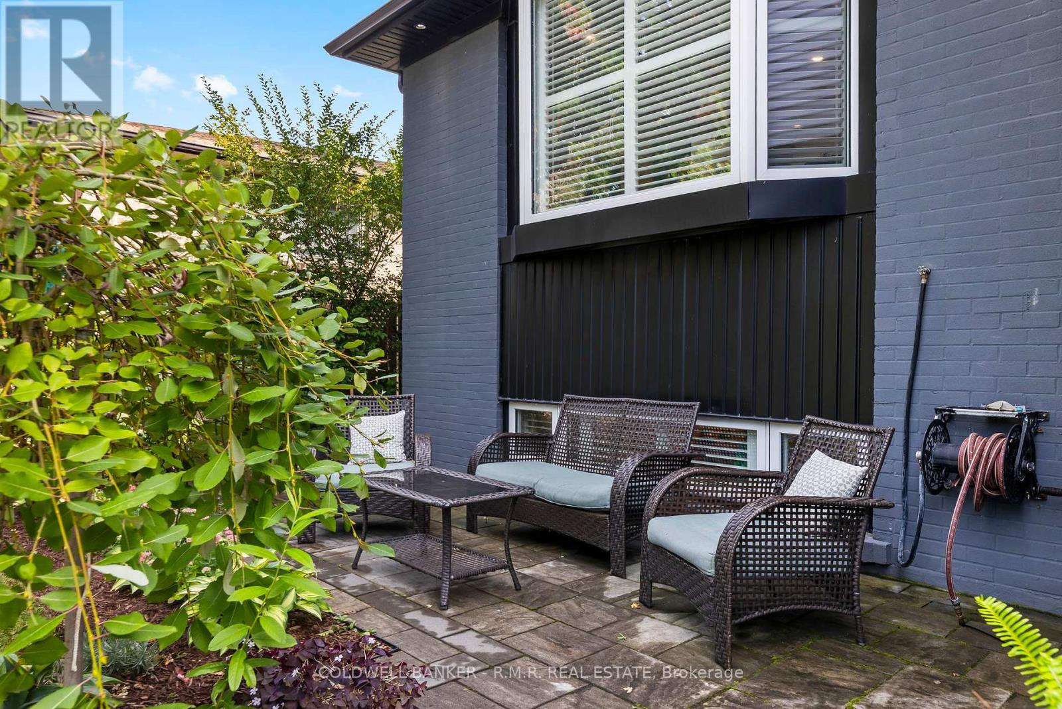
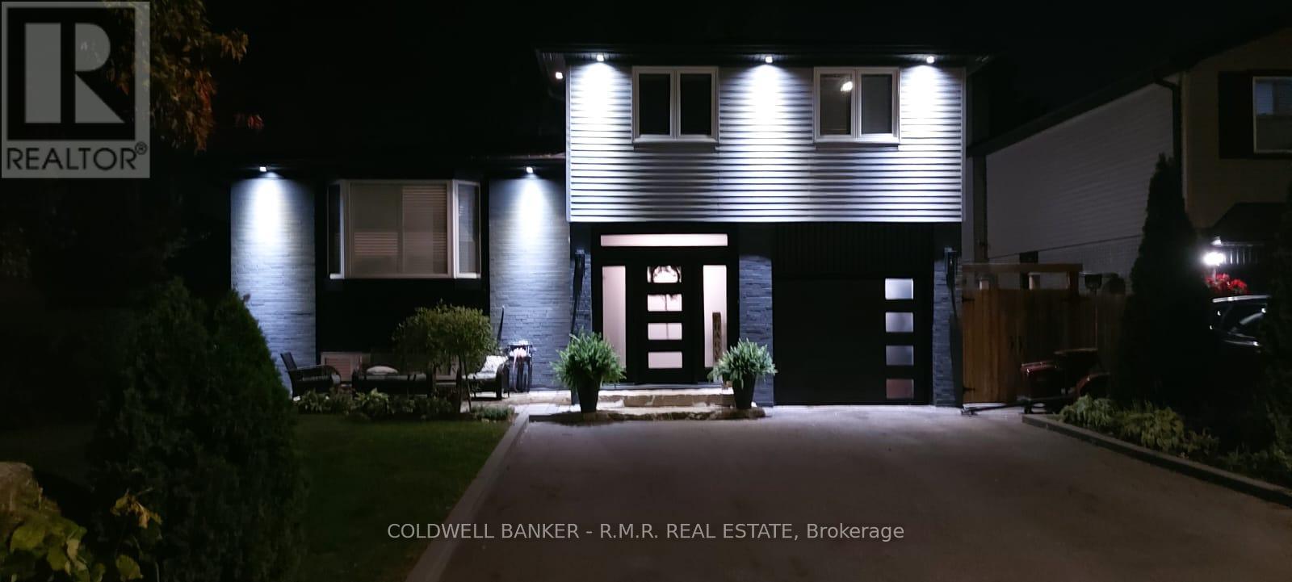
$1,050,000
614 RUPERT AVENUE
Whitchurch-Stouffville, Ontario, Ontario, L4A1W1
MLS® Number: N12414114
Property description
Welcome to 614 Rupert Avenue - a charming family home in the heart of Stouffville! From the moment you arrive, the inviting front patio sets the tone for this warm and welcoming home. Inside, you'll find 3 spacious bedrooms, 2 bathrooms, and a thoughtfully designed layout that's perfect for both everyday living and entertaining. The bright eat-in kitchen flows seamlessly into the dining room, making it easy to host large family gatherings and special celebrations. Step outside to your backyard oasis, featuring a mix of lawn and beautifully landscaped interlocking stone, an ideal setting for summer BBQs, children's play, or simply relaxing outdoors. The finished basement offers versatility-use it as a family or recreation room, a home office, or even a personal gym. With the added bonus of an expansive crawl space for storage, everything has its place. Situated just steps from schools, parks, shops, restaurants, and transit, this home truly combines comfort with convenience. Don't miss your chance to make 614 Rupert Avenue your next chapter-schedule your private showing today!
Building information
Type
*****
Appliances
*****
Basement Development
*****
Basement Type
*****
Construction Style Attachment
*****
Construction Style Split Level
*****
Cooling Type
*****
Exterior Finish
*****
Fireplace Present
*****
FireplaceTotal
*****
Foundation Type
*****
Half Bath Total
*****
Heating Fuel
*****
Heating Type
*****
Size Interior
*****
Utility Water
*****
Land information
Amenities
*****
Fence Type
*****
Sewer
*****
Size Depth
*****
Size Frontage
*****
Size Irregular
*****
Size Total
*****
Rooms
Ground level
Living room
*****
Foyer
*****
Upper Level
Bedroom 3
*****
Bedroom 2
*****
Primary Bedroom
*****
Main level
Dining room
*****
Kitchen
*****
Basement
Laundry room
*****
Recreational, Games room
*****
Courtesy of COLDWELL BANKER - R.M.R. REAL ESTATE
Book a Showing for this property
Please note that filling out this form you'll be registered and your phone number without the +1 part will be used as a password.
