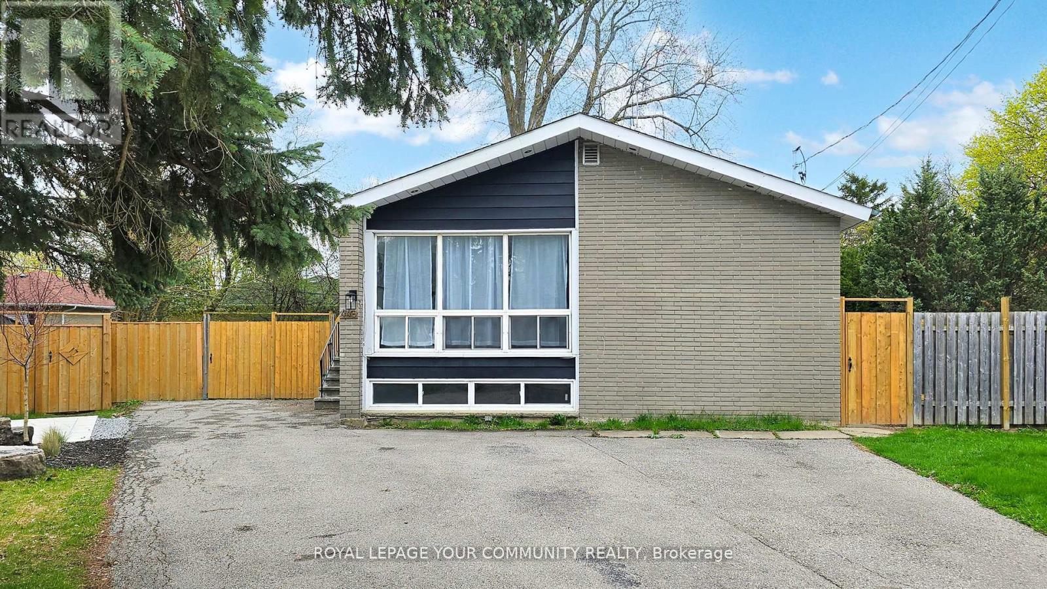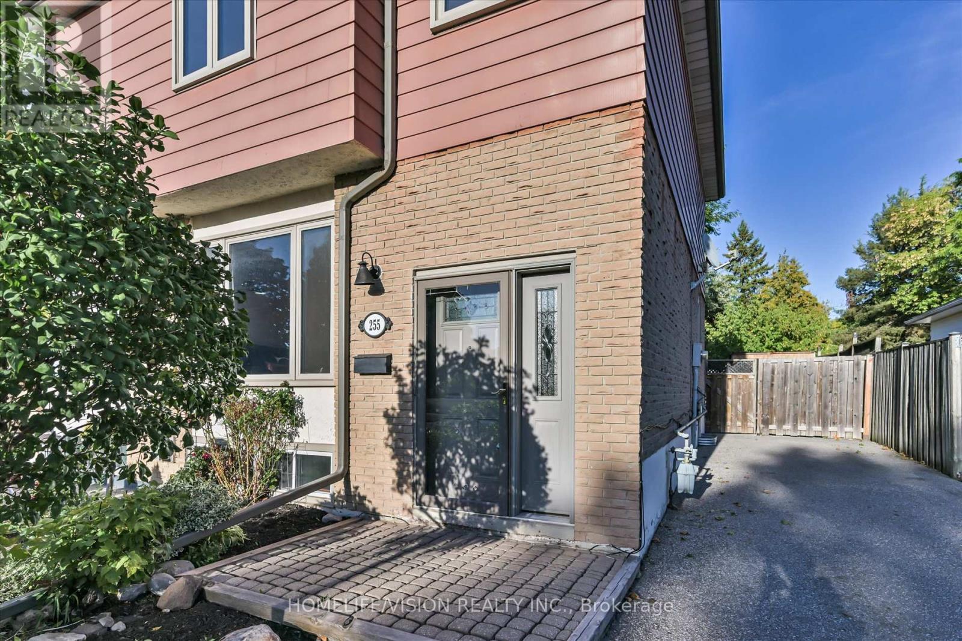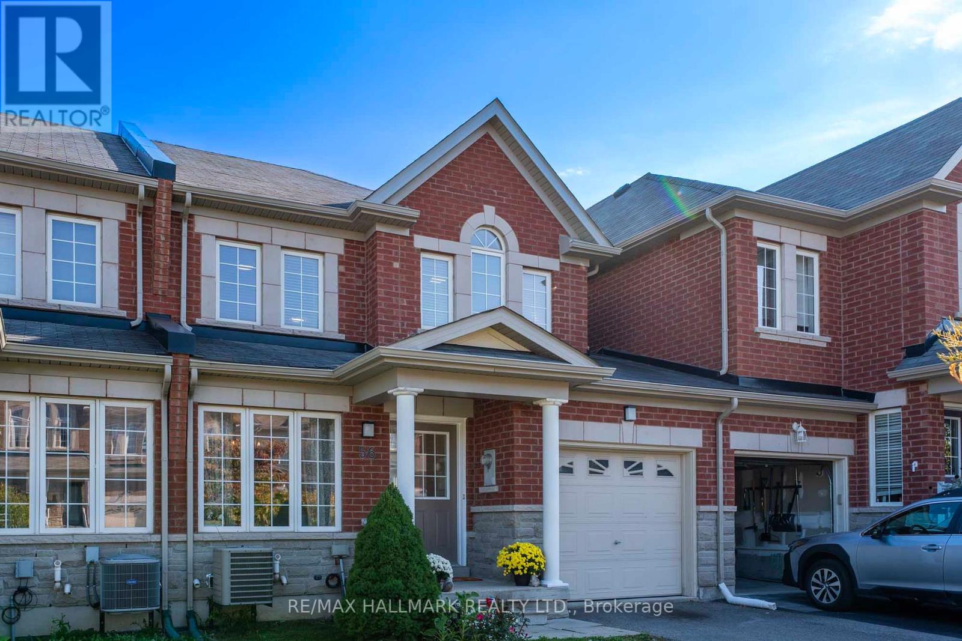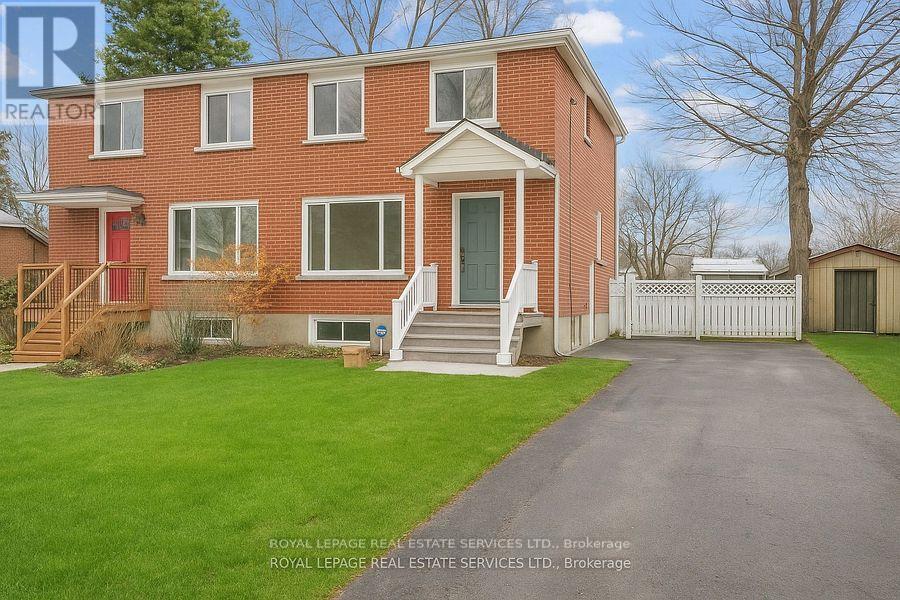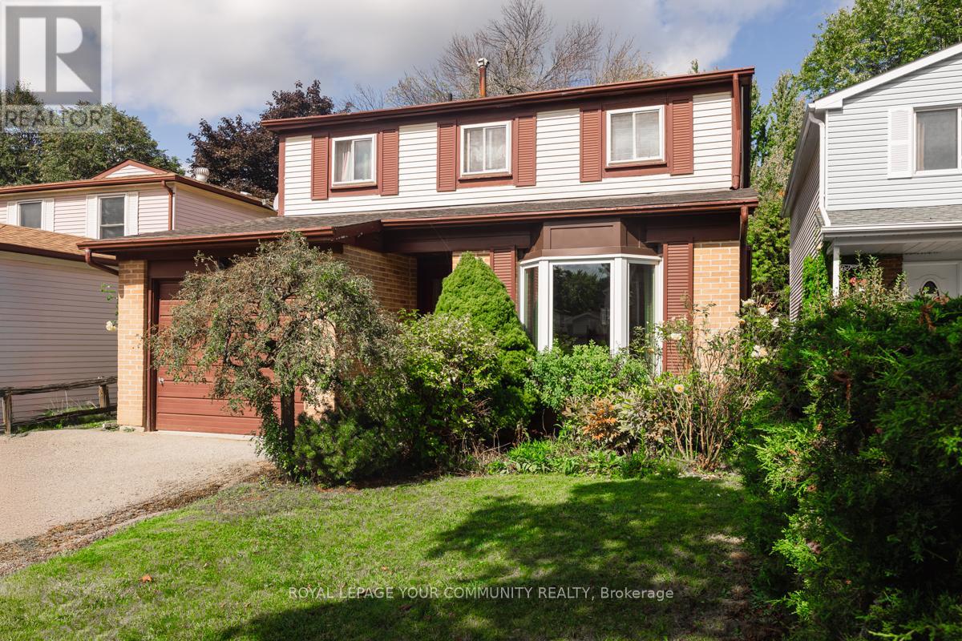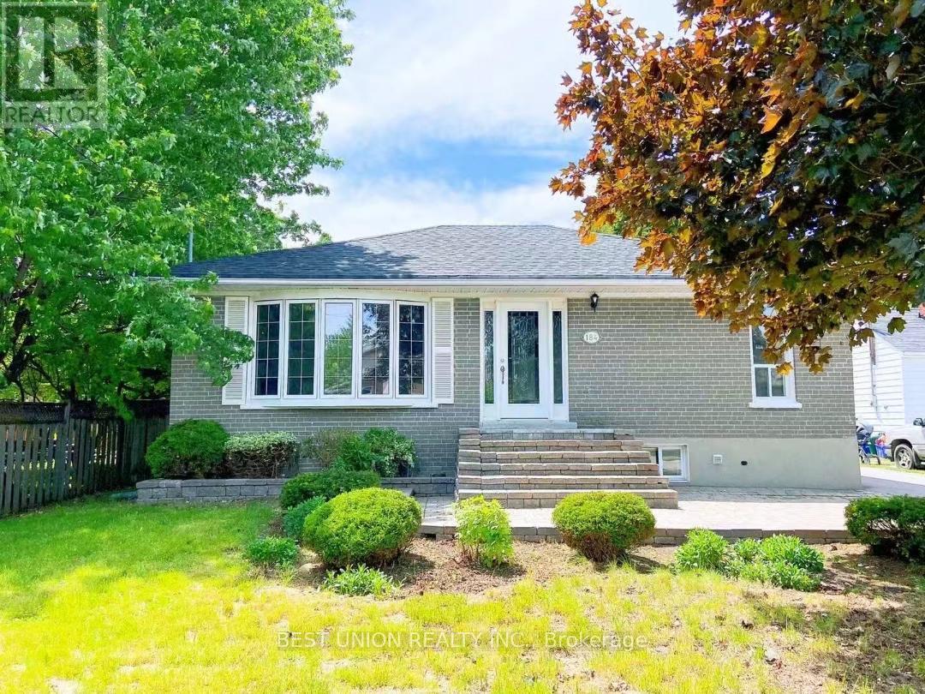Free account required
Unlock the full potential of your property search with a free account! Here's what you'll gain immediate access to:
- Exclusive Access to Every Listing
- Personalized Search Experience
- Favorite Properties at Your Fingertips
- Stay Ahead with Email Alerts





$1,050,000
303 BLUE GRASS BOULEVARD
Richmond Hill, Ontario, Ontario, L4C3H3
MLS® Number: N12413156
Property description
Welcome To 303 Blue Grass Blvd! This Beautiful Fully Renovated Semi-Detached Bungalow Is Situated On A Quiet Street In The Most Sought After Bayview Secondary School District. The Home Features 3+1 Bedrooms, 2 Washrooms And One Garage Parking plus 4 Driveway Parking Spots. The Open Concept Living And Dining Area Has A Large Window That Floods The Main Level With Natural Light. The Basement Holds An In-Law Suite With Its Own Kitchen, Living Room, Bedroom And Bathroom. Potential Rental Income or Multi-Generational Living. This Corner Lot Backyard Is One Of The Largest On The Street! It Is Fully Fenced With A Spacious Deck, Ideal For Relaxing And Entertaining. Walking Distance To Crosby Height PS ( Offers Gifted Program), Bayview SS ( IB Program), Michaëlle Jean School (French Immersion), Beverley Acres P.S. (French Immersion), Steps To Public Transit Includes YRT/Go Train., Crosby Park; Centennial Pool; Richmond Hill Lawn Tennis Club; Crosby Richmond Hill Soccer Field, Shopping Centre. Grocery Stores, Costco, Go Train & Various Parks.
Building information
Type
*****
Appliances
*****
Architectural Style
*****
Basement Features
*****
Basement Type
*****
Construction Style Attachment
*****
Cooling Type
*****
Exterior Finish
*****
Flooring Type
*****
Foundation Type
*****
Heating Fuel
*****
Heating Type
*****
Size Interior
*****
Stories Total
*****
Utility Water
*****
Land information
Sewer
*****
Size Depth
*****
Size Frontage
*****
Size Irregular
*****
Size Total
*****
Rooms
Main level
Bedroom 3
*****
Bedroom 2
*****
Great room
*****
Kitchen
*****
Dining room
*****
Living room
*****
Basement
Bedroom 4
*****
Living room
*****
Kitchen
*****
Courtesy of RIGHT AT HOME REALTY
Book a Showing for this property
Please note that filling out this form you'll be registered and your phone number without the +1 part will be used as a password.
