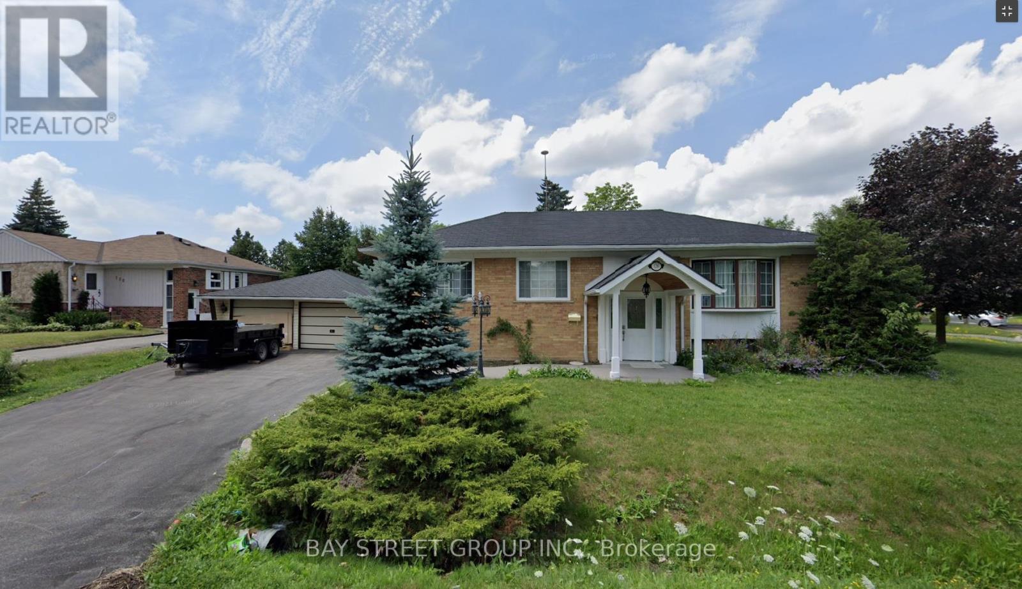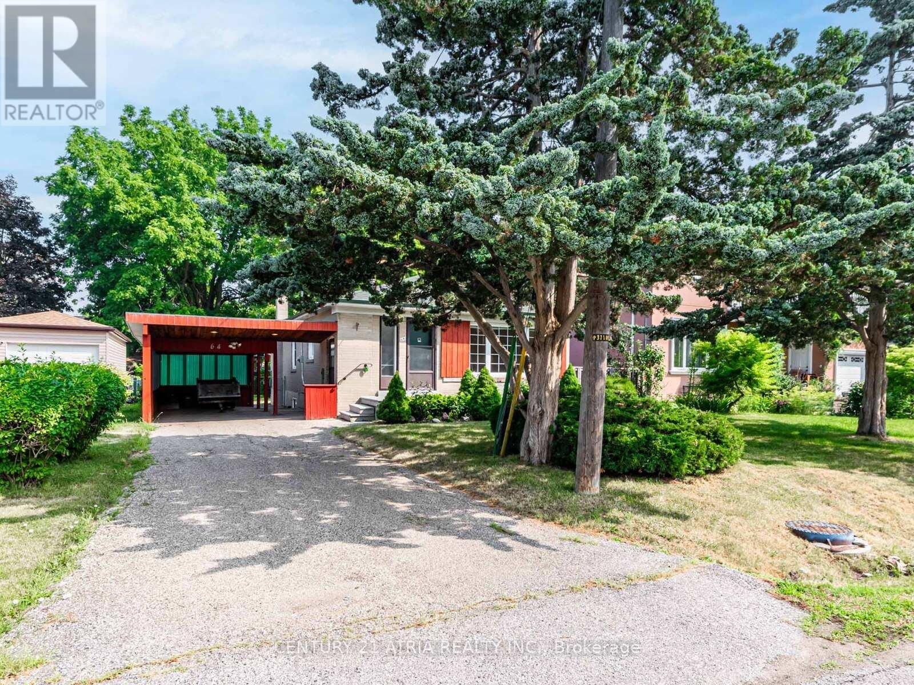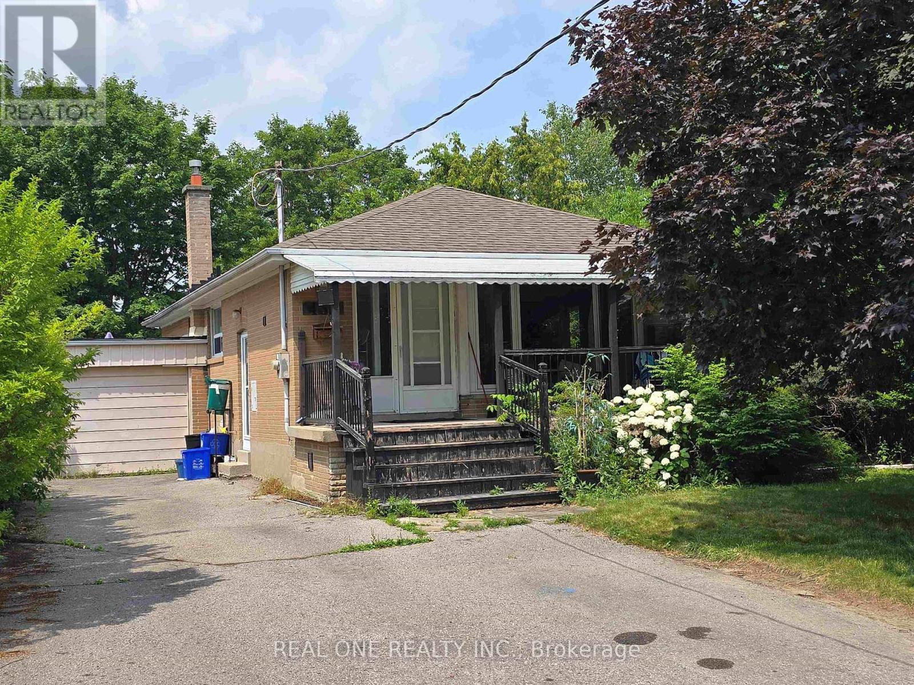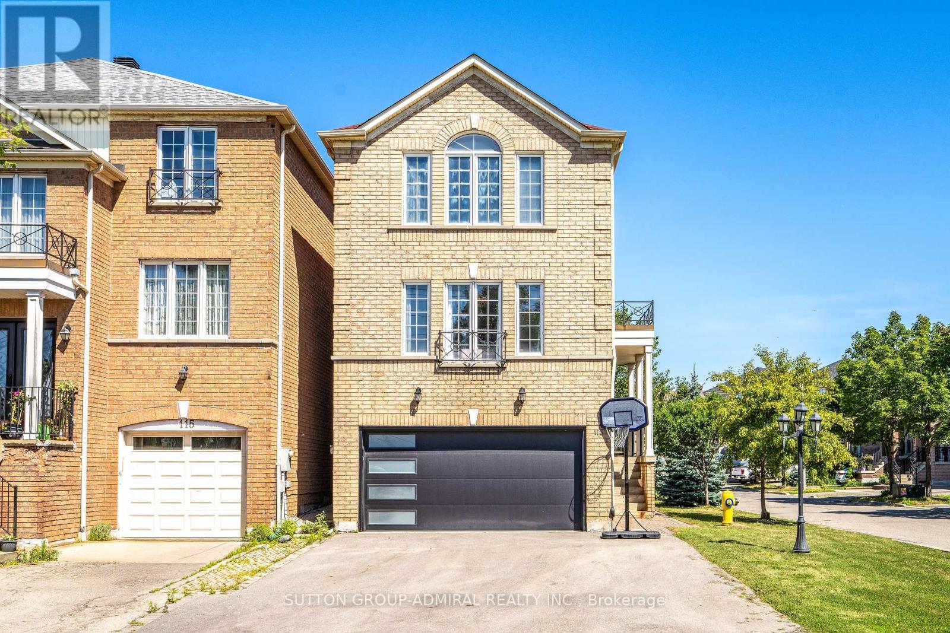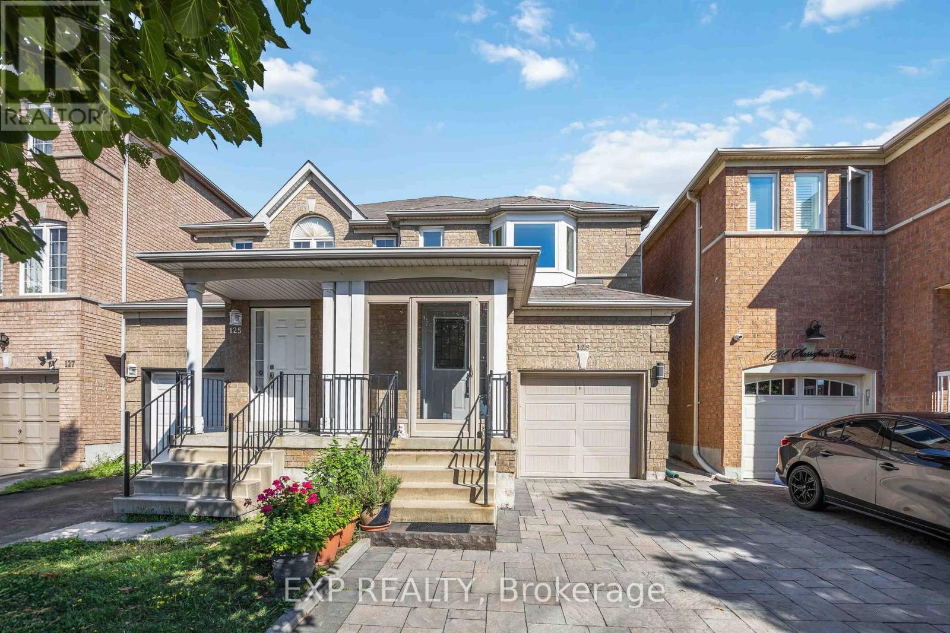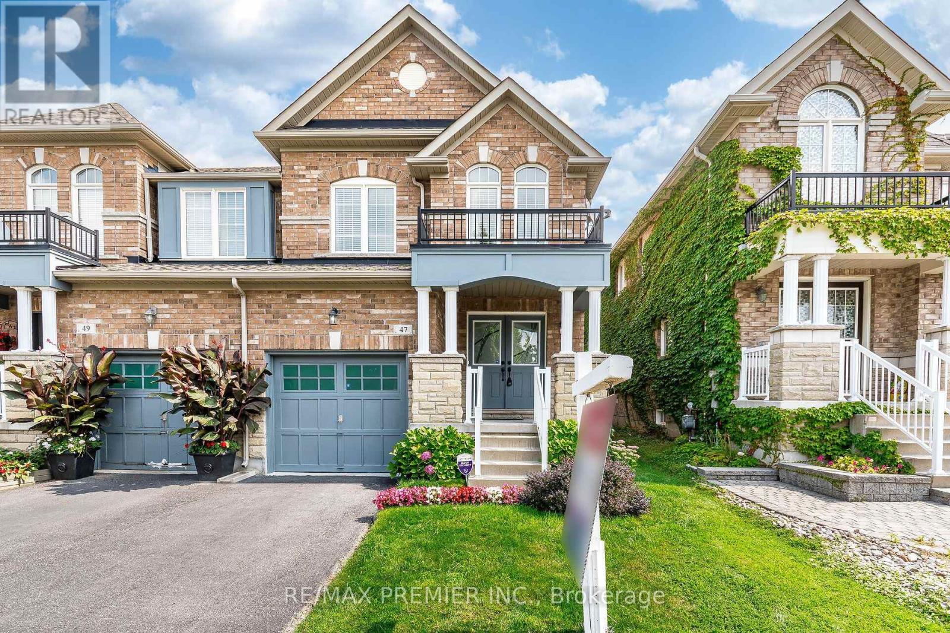Free account required
Unlock the full potential of your property search with a free account! Here's what you'll gain immediate access to:
- Exclusive Access to Every Listing
- Personalized Search Experience
- Favorite Properties at Your Fingertips
- Stay Ahead with Email Alerts
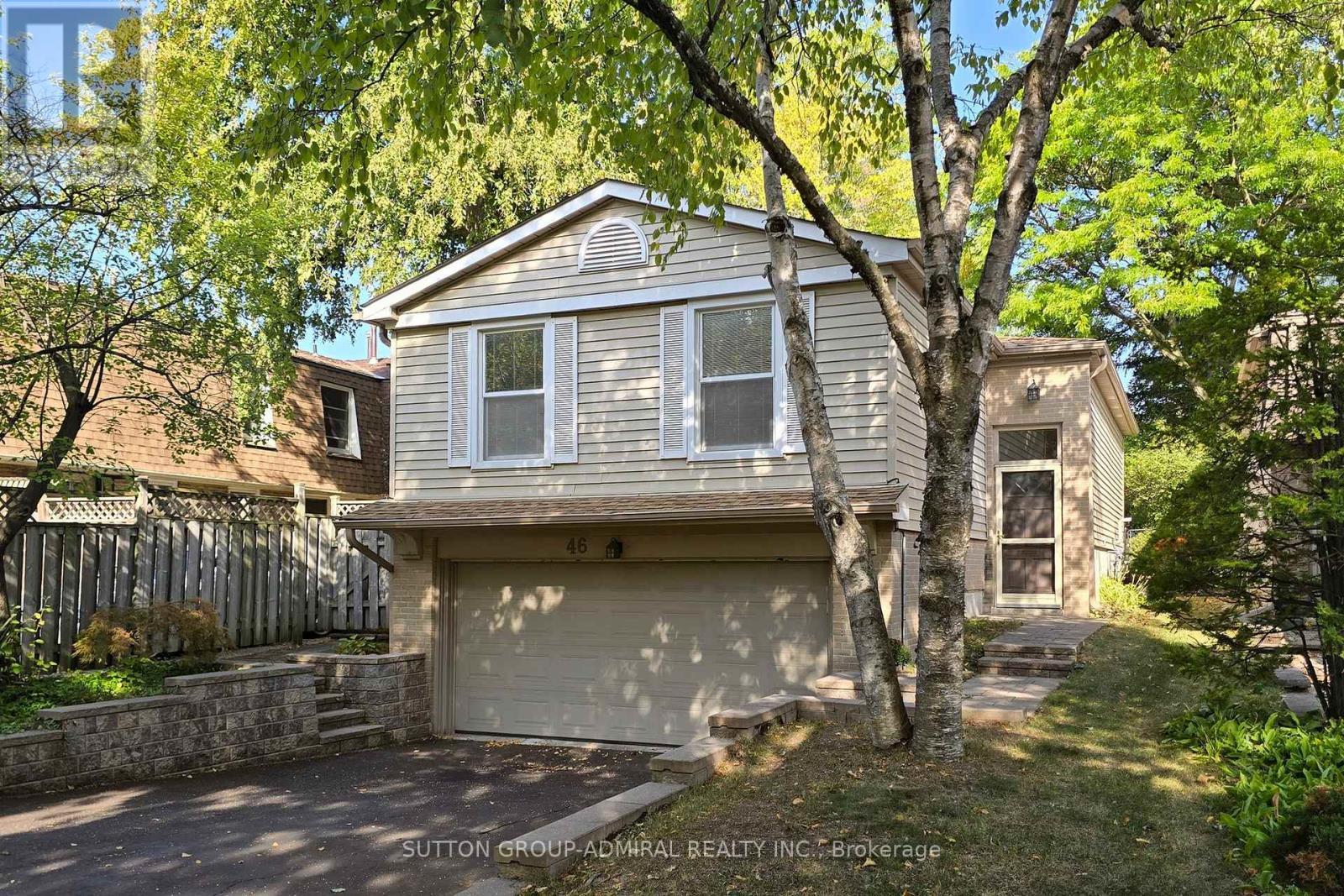
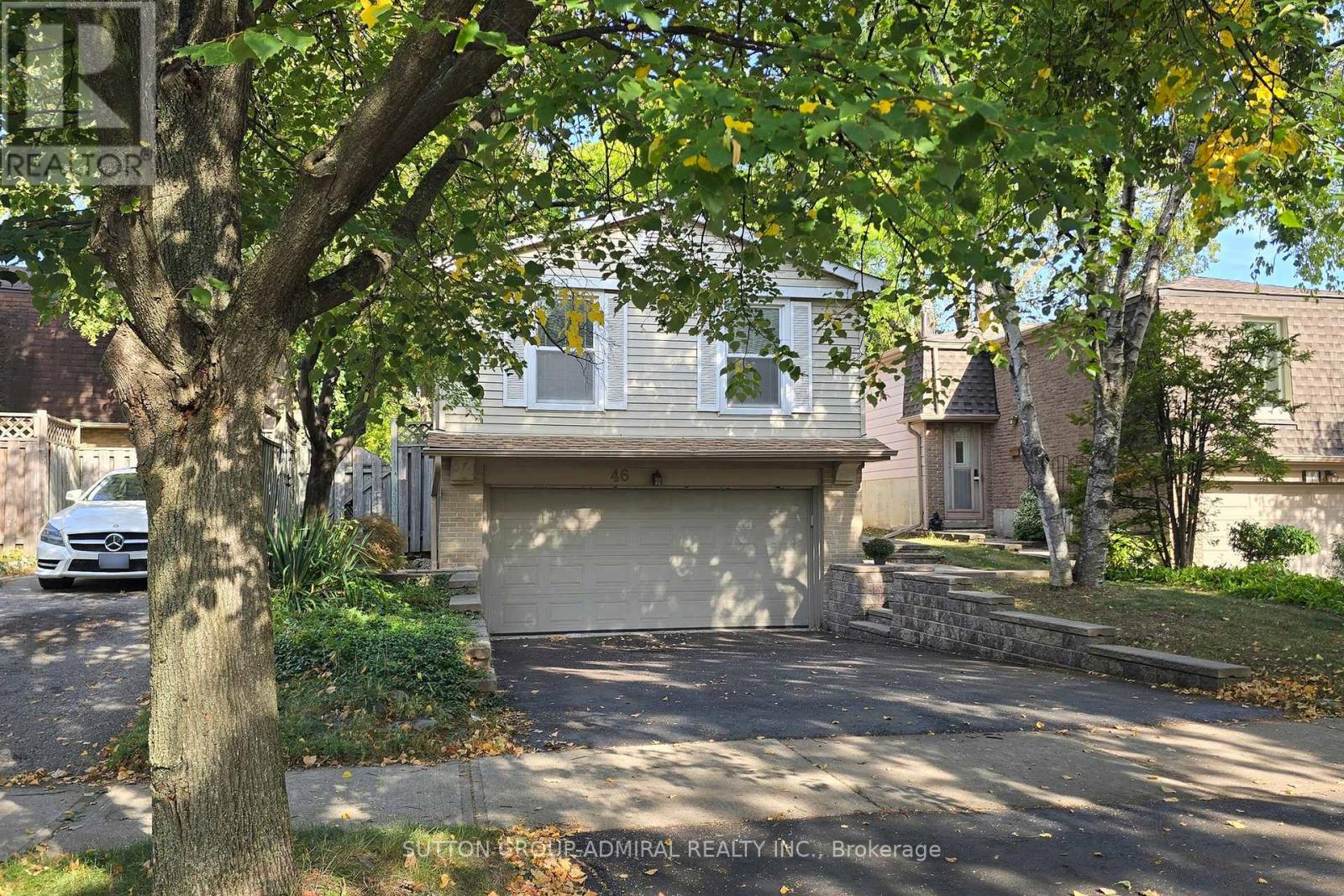



$1,077,000
46 MERRYLYNN DRIVE W
Richmond Hill, Ontario, Ontario, L4C5A9
MLS® Number: N12412063
Property description
Welcome to 46 Merrylynne Dr., an impeccably maintained move-in ready, 3 bed room, linked raised bungalow nestled in the heart of Richmond Hill. Surrounded by beautiful mature trees and walking distance to schools, parks, shopping centres and public transit, this home offers both convenience and charm. The open plan living and dining room area creates a spacious and inviting atmosphere, perfect for entertaining. Recent upgrades include premium waterproof laminate flooring, elegant quartz countertops and a custom built table in the eat-in kitchen.The home has been freshly painted and features french doors entering the living area. Enjoy a double car garage with space for 4 additional cars on driveway. The nice sized, full fenced backyard is perfect for outdoor enjoyment. The basement also includes built in cabinets and desk and a separate bathroom with accessible shower, making the space both functional and versatile.
Building information
Type
*****
Age
*****
Appliances
*****
Architectural Style
*****
Basement Development
*****
Basement Type
*****
Construction Style Attachment
*****
Cooling Type
*****
Exterior Finish
*****
Flooring Type
*****
Foundation Type
*****
Heating Fuel
*****
Heating Type
*****
Size Interior
*****
Stories Total
*****
Utility Water
*****
Land information
Amenities
*****
Fence Type
*****
Sewer
*****
Size Depth
*****
Size Frontage
*****
Size Irregular
*****
Size Total
*****
Rooms
Main level
Bedroom
*****
Primary Bedroom
*****
Bedroom
*****
Kitchen
*****
Living room
*****
Dining room
*****
Courtesy of SUTTON GROUP-ADMIRAL REALTY INC.
Book a Showing for this property
Please note that filling out this form you'll be registered and your phone number without the +1 part will be used as a password.

