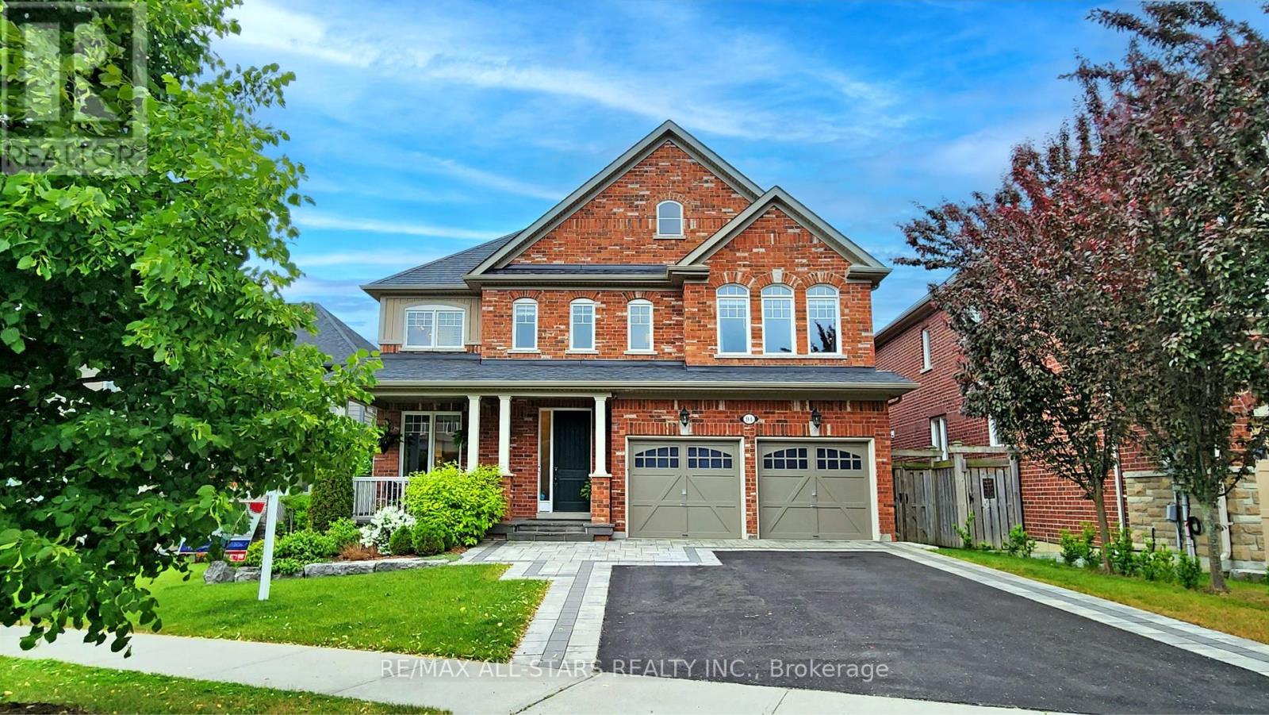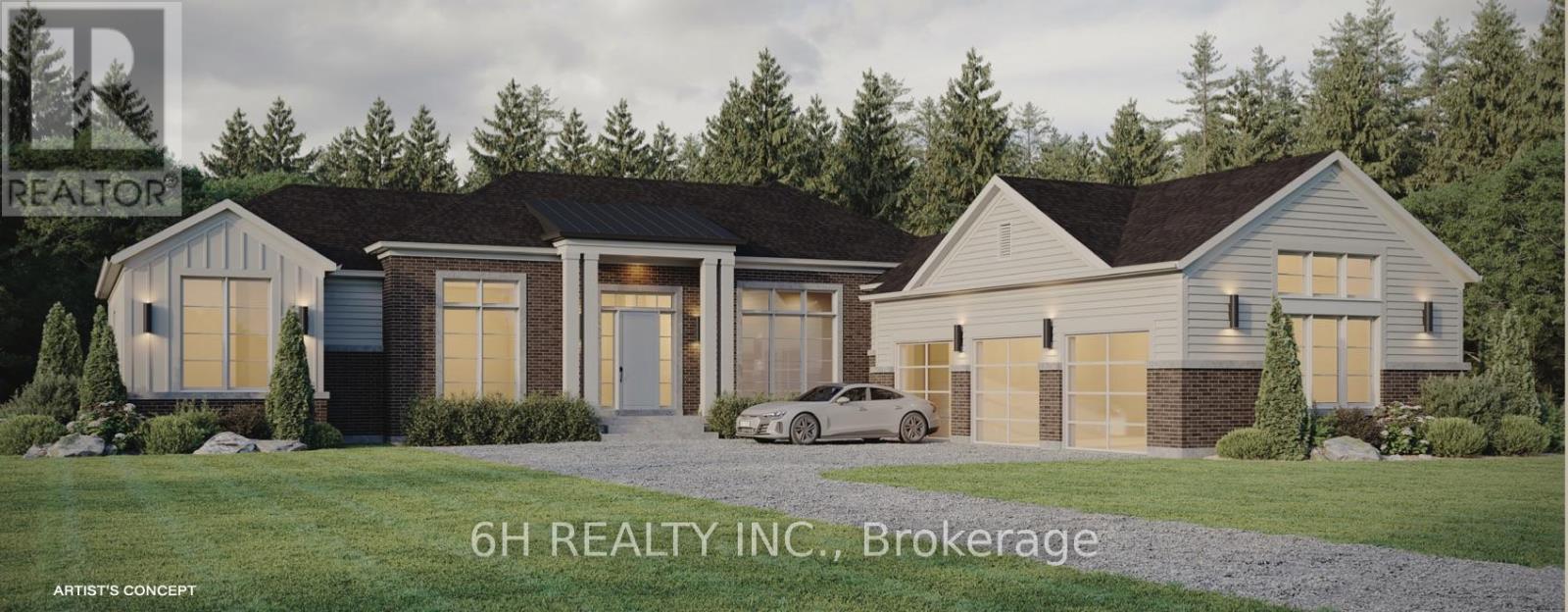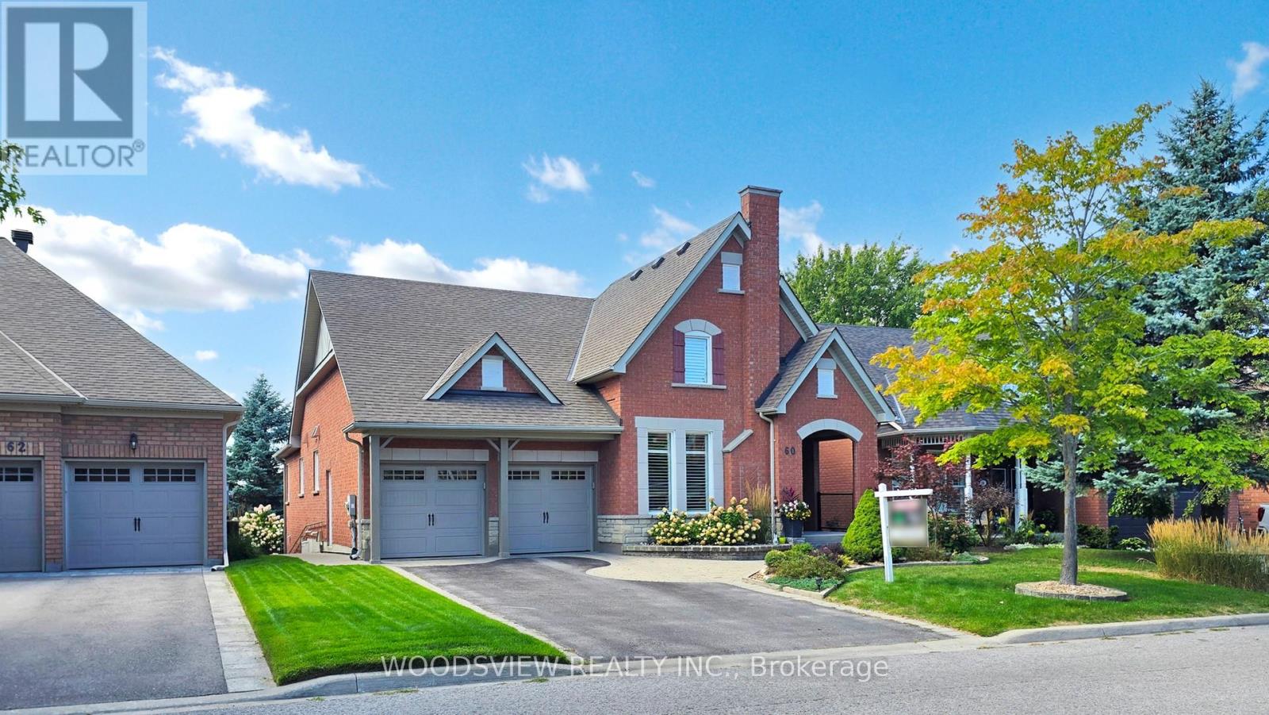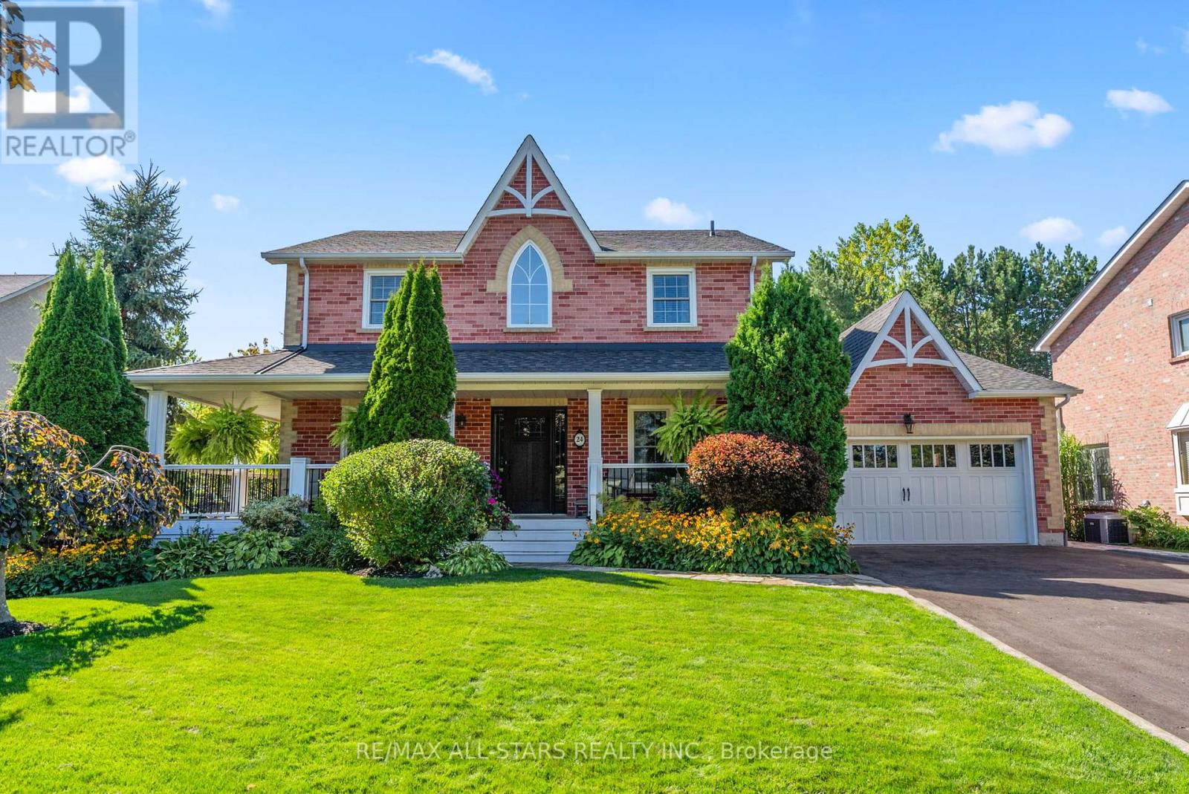Free account required
Unlock the full potential of your property search with a free account! Here's what you'll gain immediate access to:
- Exclusive Access to Every Listing
- Personalized Search Experience
- Favorite Properties at Your Fingertips
- Stay Ahead with Email Alerts


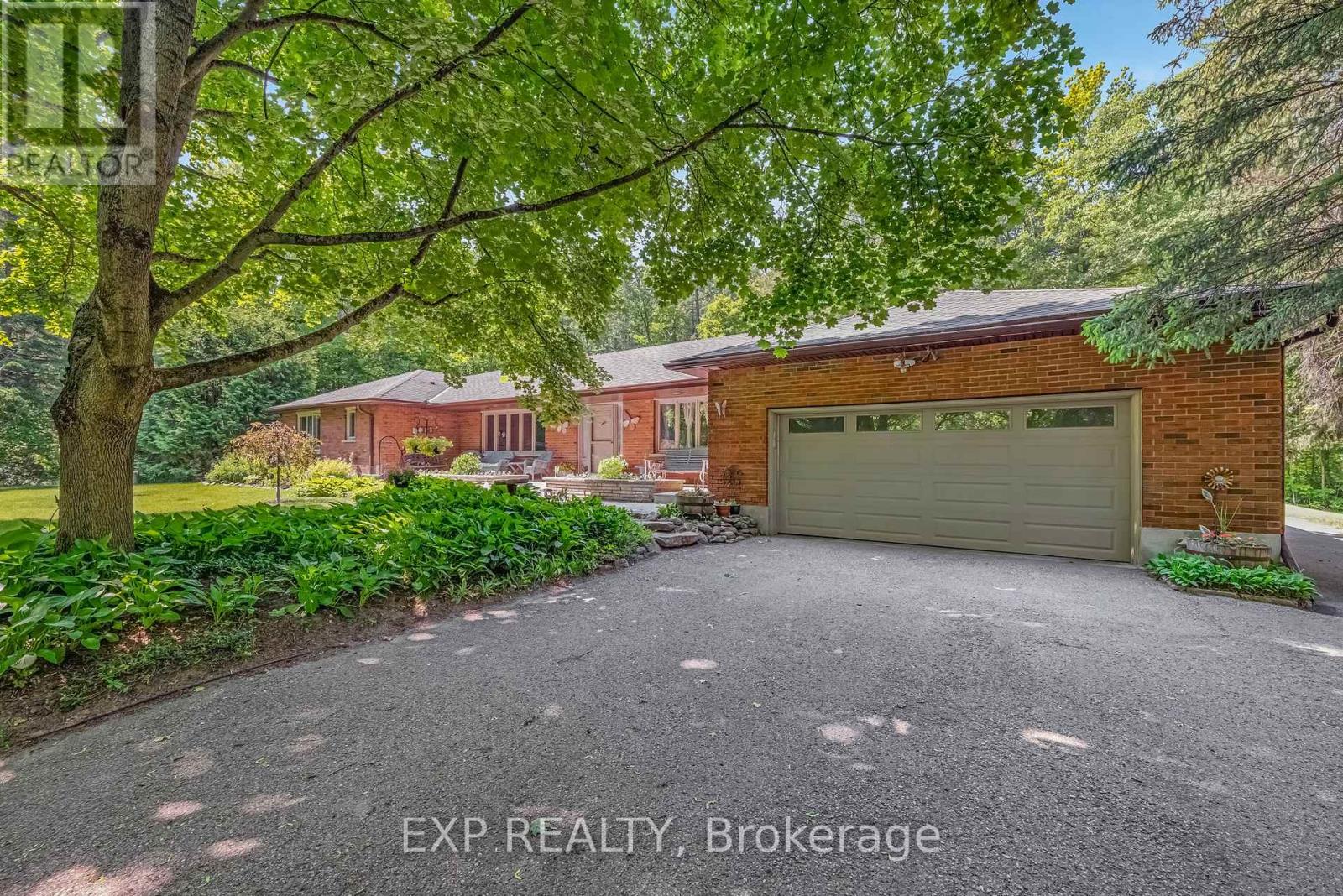


$1,795,000
5060 CONCESSION 6 ROAD
Uxbridge, Ontario, Ontario, L9P0K7
MLS® Number: N12411901
Property description
Nestled on 10.6 acres in the heart of Uxbridge, this all-brick bungalow blends rural charm & modern comfort. Nearly 2,500 sq ft on one thoughtfully designed level + full bsmt, this 4-bdrm home is bright, inviting & ideal for family living & entertaining. The attached garage is a true double car, measuring 22.7 ft wide x 22.3 ft deep, an incredible space for full-size vehicles plus storage. Oak plank floors span the main level, flooded w/ natural light. The chefs kit is a showpiece: s/s appls, dual JennAir oven, 5-burner gas range & white oak live-edge island anchoring the open kit/dining space. Flowing seamlessly into the living room, coffered ceilings, a cozy gas fireplace & adjacent grand room create perfect gathering spots. Main-flr laundry, 4 spacious bdrms & a large partially finished bsmt offer everyday comfort. The primary suite is a private retreat w/ ensuite & dbl closet. Outdoors, 8 ac of mature hardwood forest w/ walking trails form a private sanctuary, while a 2-ac open field framed by a classic 10-yr split-rail fence adds character. At the center stands a 24' x 36' barn w/ loft currently storage, but designed for horses. The home is on natural gas furnace, HWT, dryer, cooktop & BBQ hookuprare for rural living. Set w/in Ontarios newest Provincial Park, the property connects to endless trail systems. Enjoy the expansive deck w/ built-in outdoor FP, explore the forest, or make use of the versatile barn the lifestyle options are endless. This estate delivers space, style & a coveted Uxbridge setting peaceful, connected & ready for your next chapter.
Building information
Type
*****
Age
*****
Amenities
*****
Appliances
*****
Architectural Style
*****
Basement Development
*****
Basement Type
*****
Construction Style Attachment
*****
Cooling Type
*****
Exterior Finish
*****
Fireplace Present
*****
Flooring Type
*****
Foundation Type
*****
Half Bath Total
*****
Heating Fuel
*****
Heating Type
*****
Size Interior
*****
Stories Total
*****
Utility Water
*****
Land information
Acreage
*****
Amenities
*****
Fence Type
*****
Landscape Features
*****
Sewer
*****
Size Depth
*****
Size Frontage
*****
Size Irregular
*****
Size Total
*****
Rooms
Main level
Bedroom 4
*****
Bedroom 3
*****
Bedroom 2
*****
Primary Bedroom
*****
Laundry room
*****
Family room
*****
Living room
*****
Dining room
*****
Kitchen
*****
Basement
Recreational, Games room
*****
Courtesy of EXP REALTY
Book a Showing for this property
Please note that filling out this form you'll be registered and your phone number without the +1 part will be used as a password.
