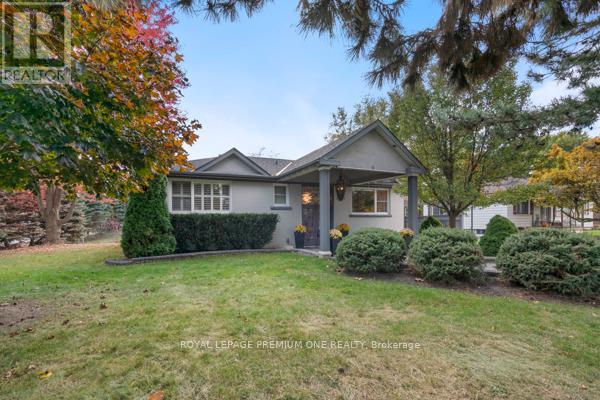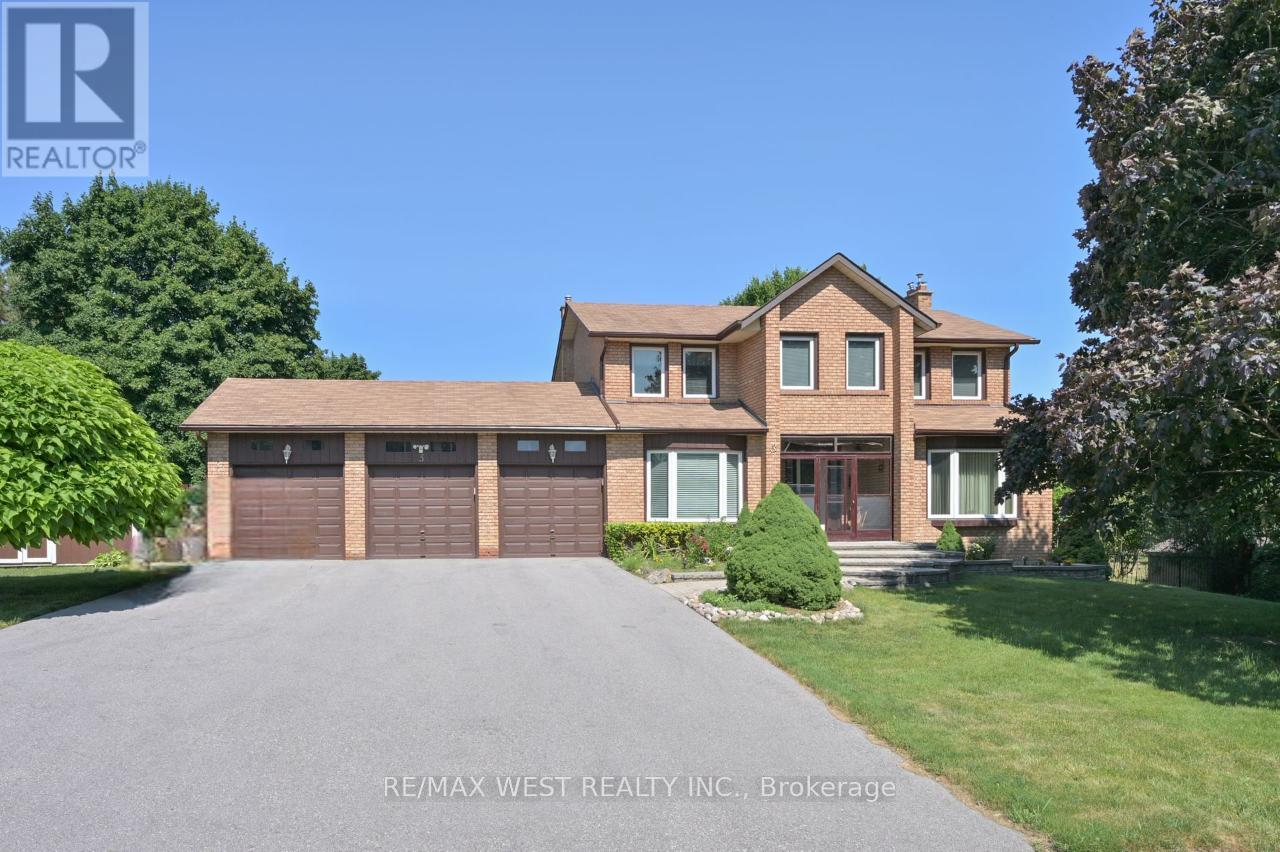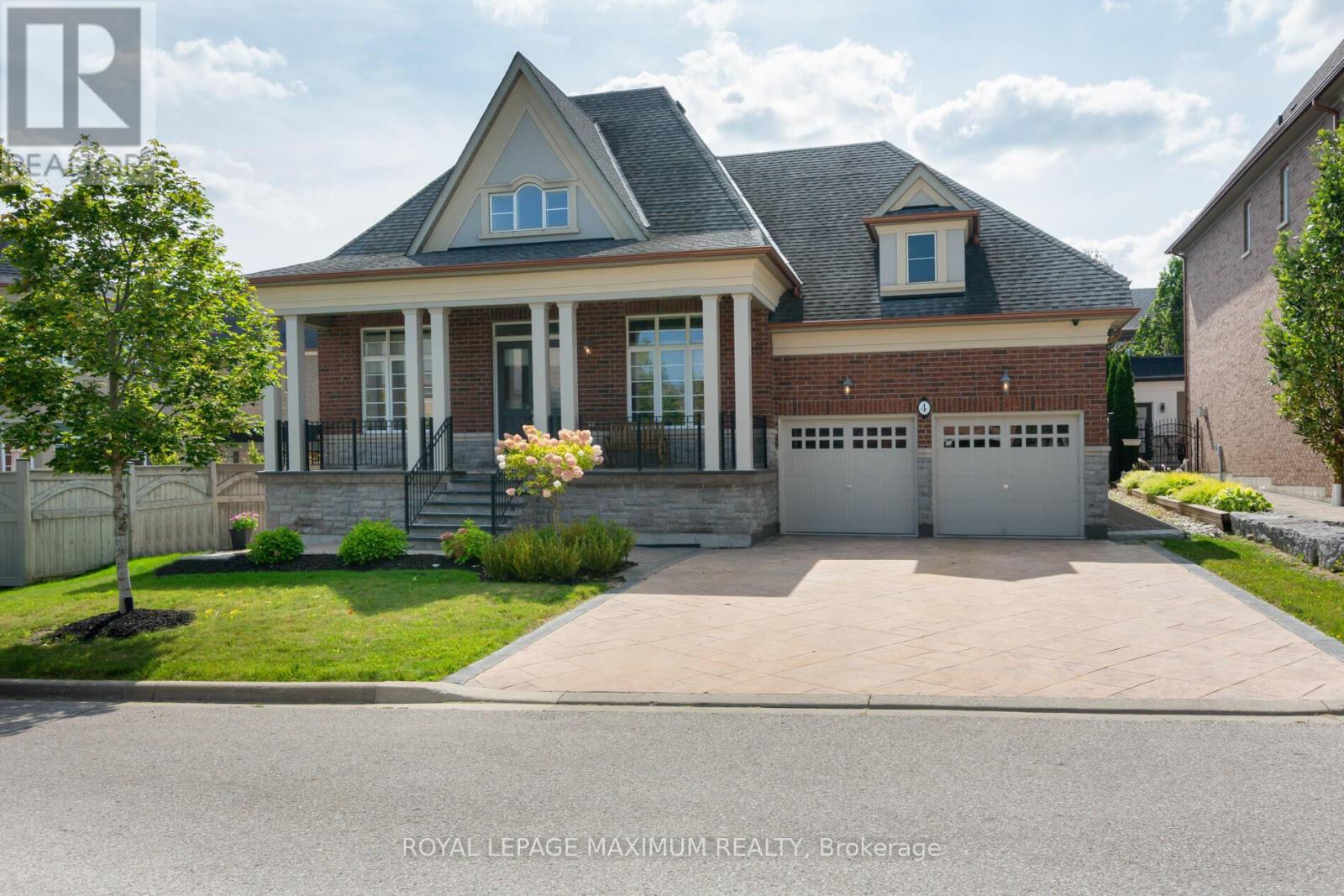Free account required
Unlock the full potential of your property search with a free account! Here's what you'll gain immediate access to:
- Exclusive Access to Every Listing
- Personalized Search Experience
- Favorite Properties at Your Fingertips
- Stay Ahead with Email Alerts
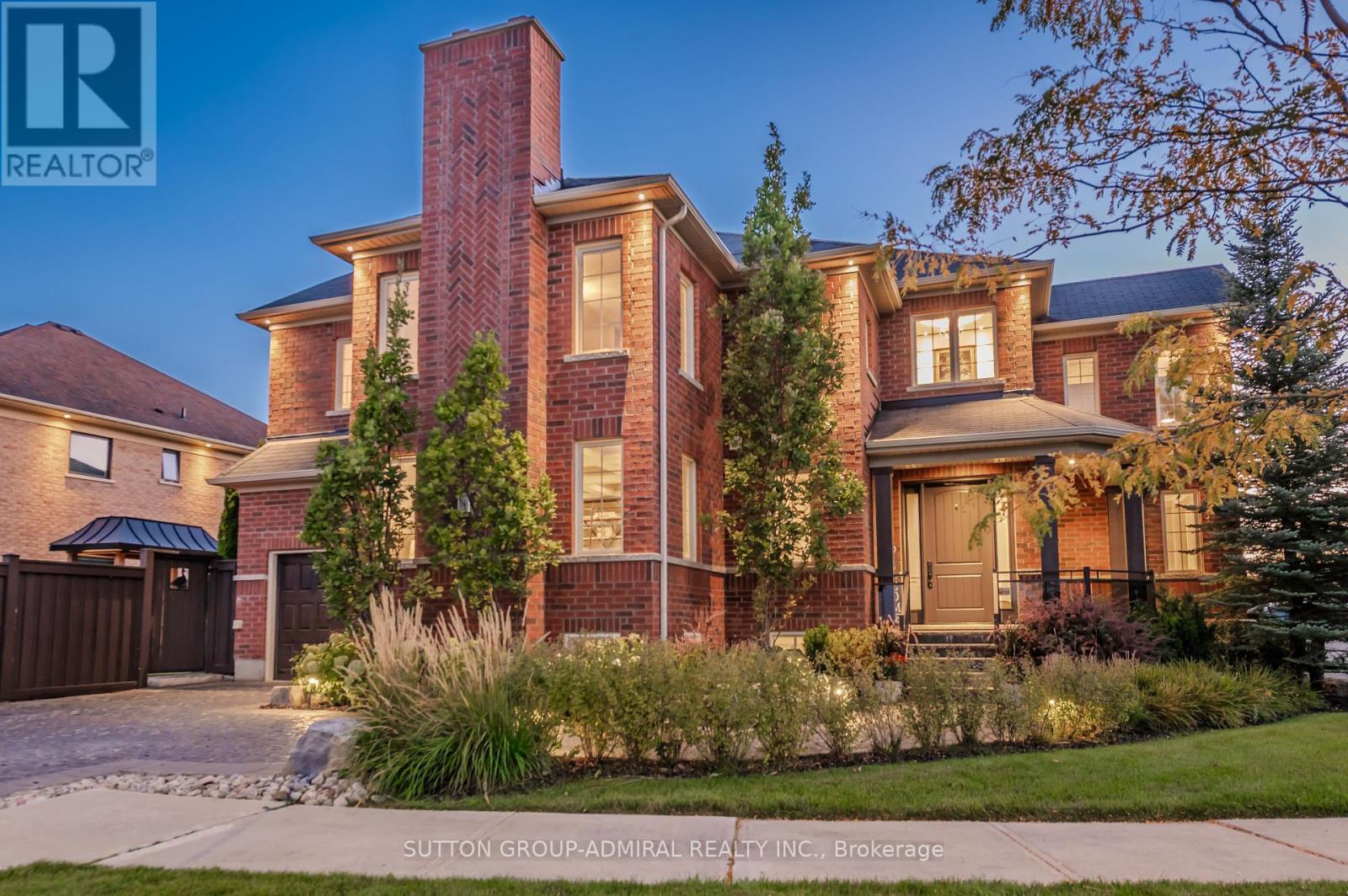



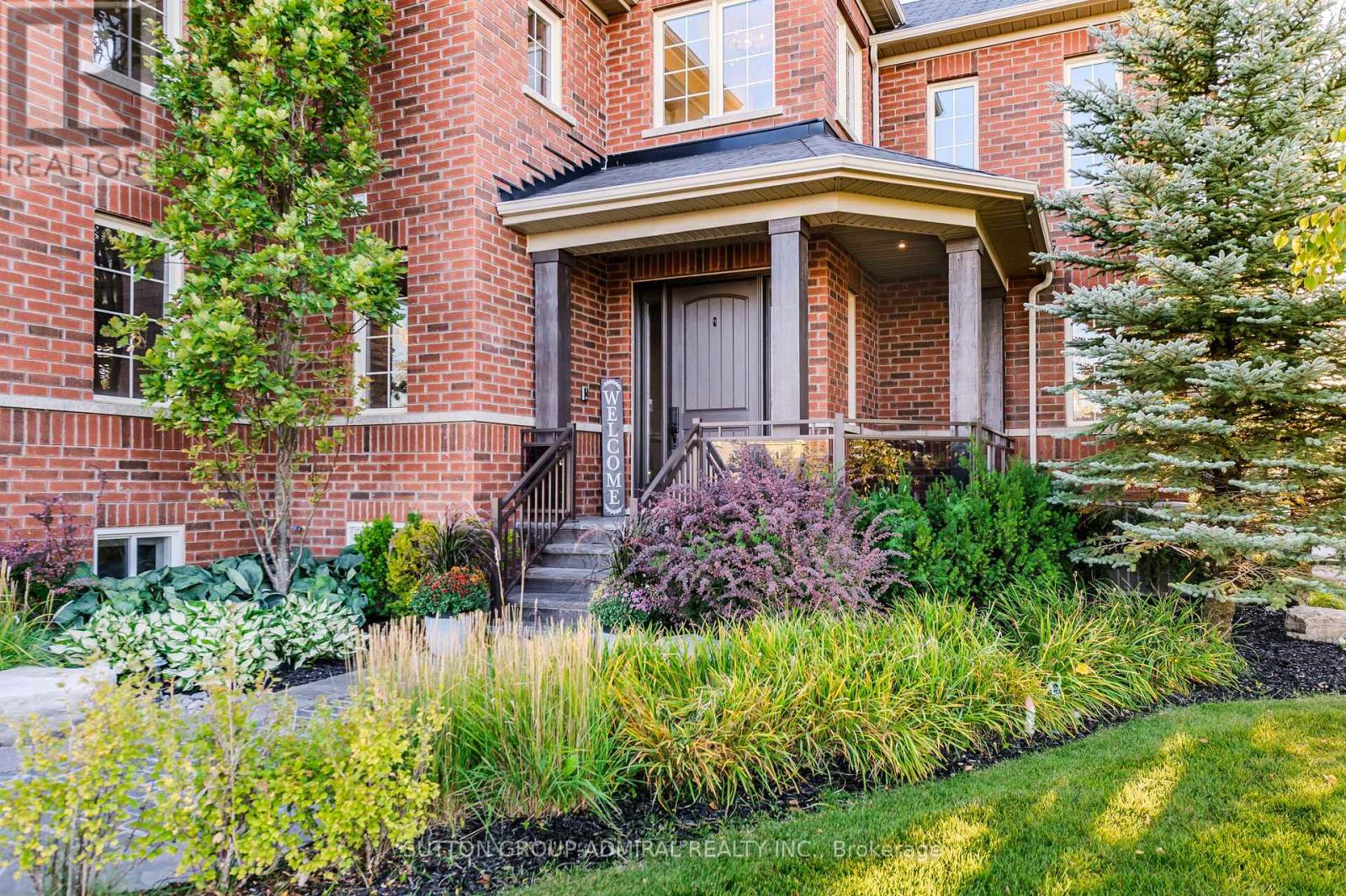
$1,498,800
28 BLACK DUCK TRAIL
King, Ontario, Ontario, L7B0A4
MLS® Number: N12411851
Property description
Welcome to this exquisite luxury semi-detached home, offering over 3800 sq. ft. of living space as per MPAC, with high-end custom finishes inside and out. This one-of-a-kind property blends elegant design, functional living, and exceptional craftsmanship in every corner.From the moment you arrive, the impressive curb appeal sets the tone- featuring a cobblestone-style driveway, stone-clad porch steps, Wayne Dalton garage door, and a front porch with glass railings, all framed by exterior pot lighting and a professionally landscaped yard with mature trees and shrubs.Inside, the home boasts a well-designed and spacious layout, beginning with a formal grand dining room accented with wainscotting perfect for hosting large gatherings. The separate family room is warm and inviting, anchored by a Majestic gas fireplace with a cladded ledge stone wall, beam-style wood mantle, and recessed lighting, creating a cozy yet refined space. The chef's kitchen is a showstopper, outfitted with custom cabinetry, Italian marble counter-tops, a large center island with breakfast bar, and top-of-the-line Miele appliances including a 36" gas cooktop, built-in electric oven, steam oven, speed oven/microwave, built-in dishwasher, panelled fridge and a pot filler. Elegant glass cabinet inserts with in-cabinet lighting, a custom backsplash, and thoughtful storage solutions complete this space. Upstairs, the expansive primary suite features a sitting area, a large walk-in closet with Irpinia custom closet organizers, and a luxurious 5-Piece ensuite with radiant heated porcelain floors, a freestanding tub, double vanity with Hansgrohe faucets and a frameless glass shower. The finished lower level is designed for entertainment & flexibility, featuring a home theatre with built-in speakers and surround sound, plus a large office or exercise room with a built-in desk and cabinetry- perfect for working from home or it can be easily converted into a 4th bedroom, thanks to its large Walk-In closet.
Building information
Type
*****
Amenities
*****
Appliances
*****
Basement Development
*****
Basement Type
*****
Construction Style Attachment
*****
Cooling Type
*****
Exterior Finish
*****
Fireplace Present
*****
FireplaceTotal
*****
Fire Protection
*****
Flooring Type
*****
Foundation Type
*****
Half Bath Total
*****
Heating Fuel
*****
Heating Type
*****
Size Interior
*****
Stories Total
*****
Utility Water
*****
Land information
Amenities
*****
Fence Type
*****
Landscape Features
*****
Sewer
*****
Size Depth
*****
Size Frontage
*****
Size Irregular
*****
Size Total
*****
Rooms
Upper Level
Bedroom 3
*****
Bedroom 2
*****
Primary Bedroom
*****
Laundry room
*****
Main level
Eating area
*****
Kitchen
*****
Family room
*****
Dining room
*****
Living room
*****
Lower level
Office
*****
Courtesy of SUTTON GROUP-ADMIRAL REALTY INC.
Book a Showing for this property
Please note that filling out this form you'll be registered and your phone number without the +1 part will be used as a password.
