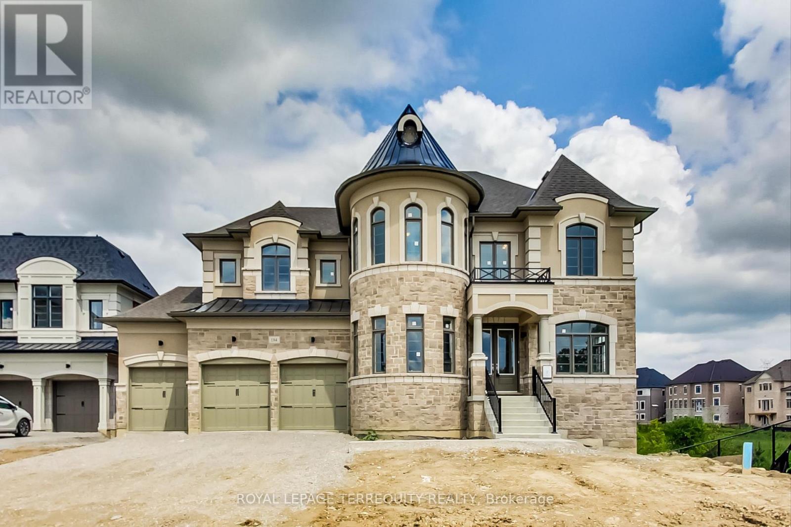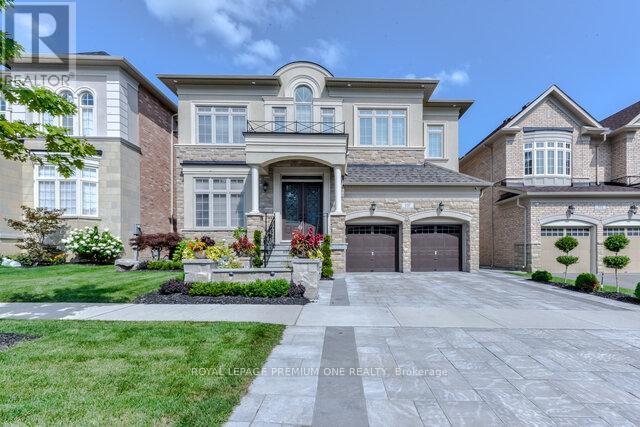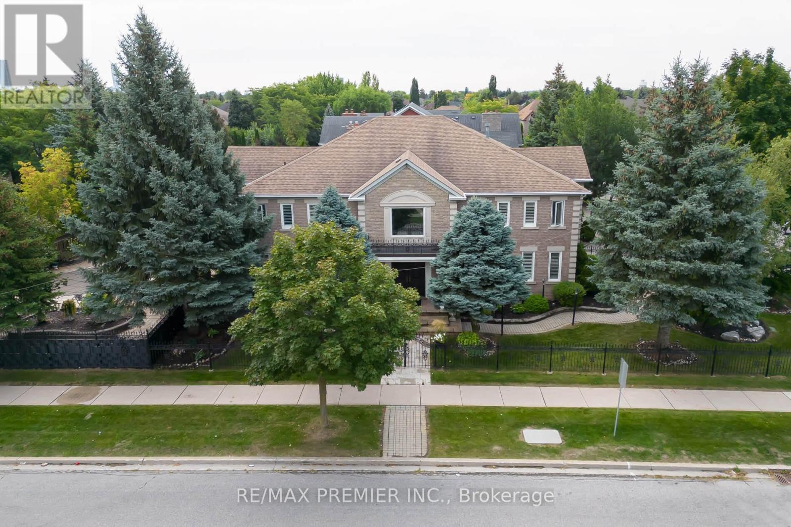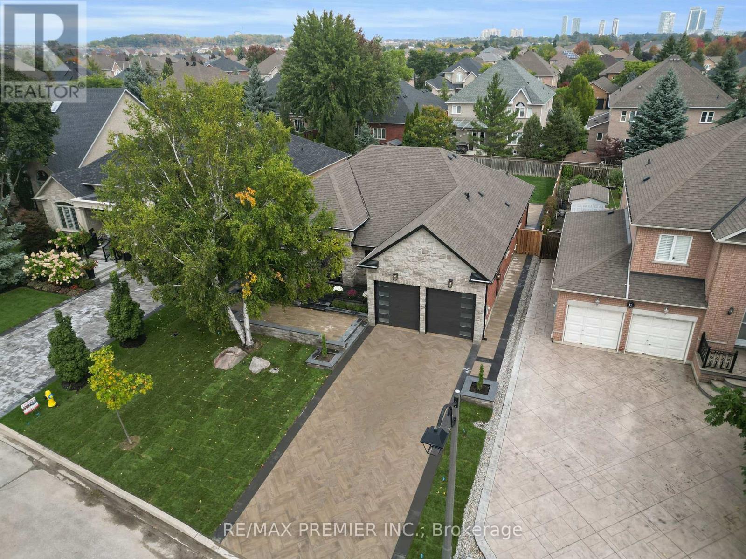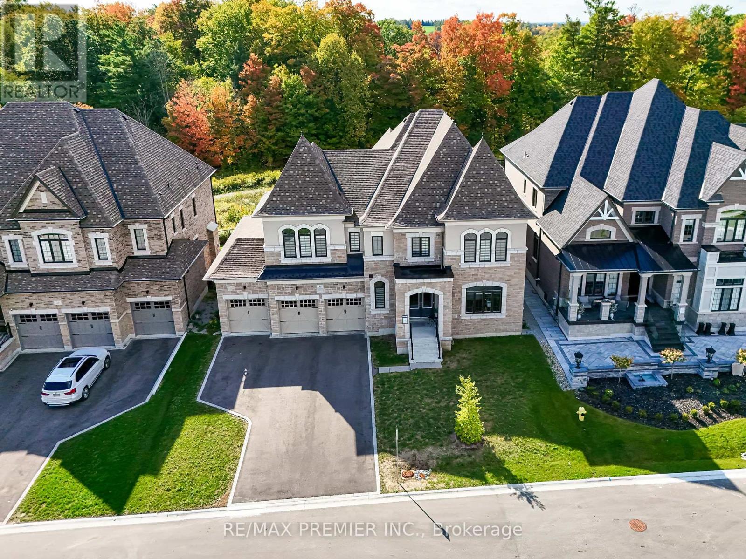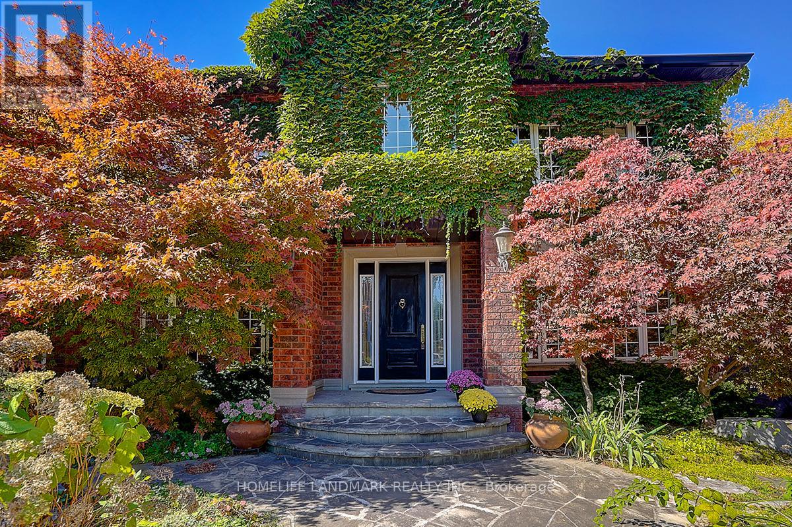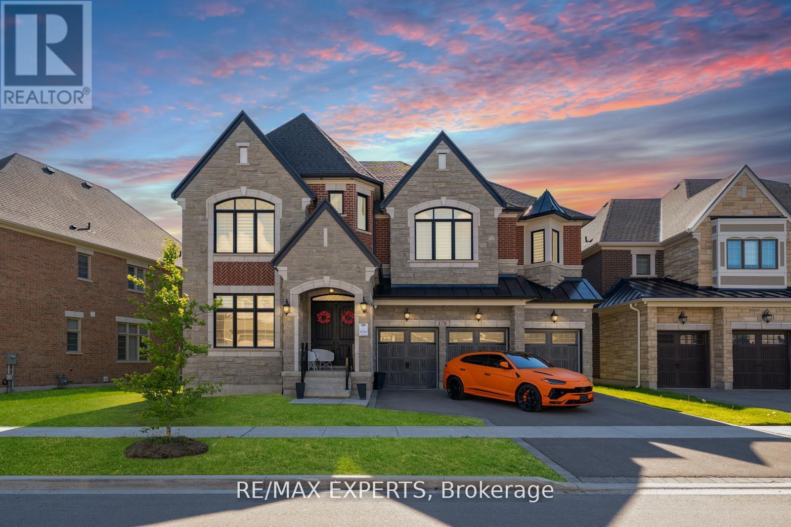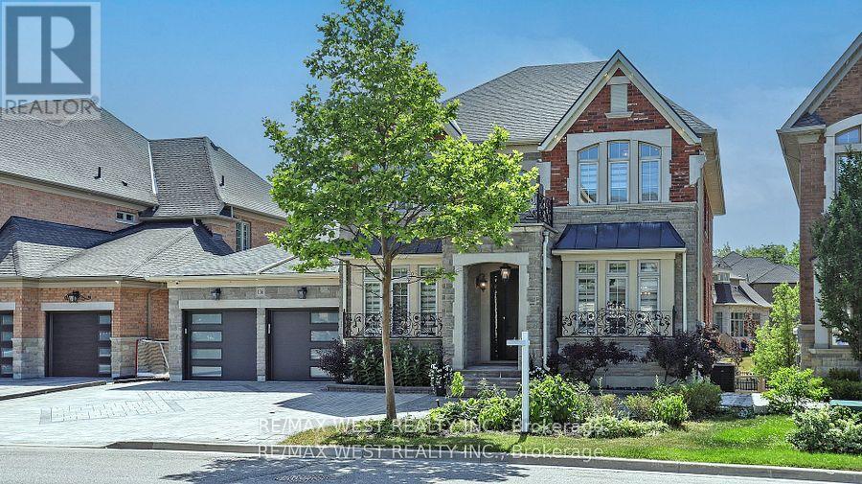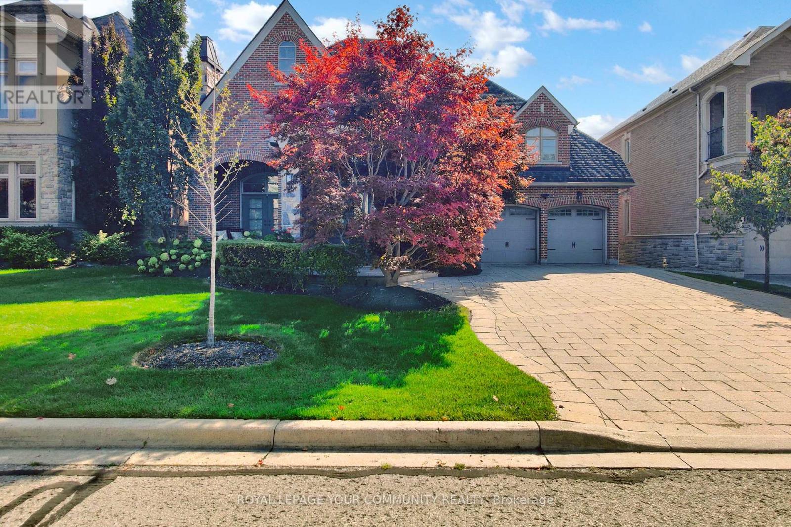Free account required
Unlock the full potential of your property search with a free account! Here's what you'll gain immediate access to:
- Exclusive Access to Every Listing
- Personalized Search Experience
- Favorite Properties at Your Fingertips
- Stay Ahead with Email Alerts

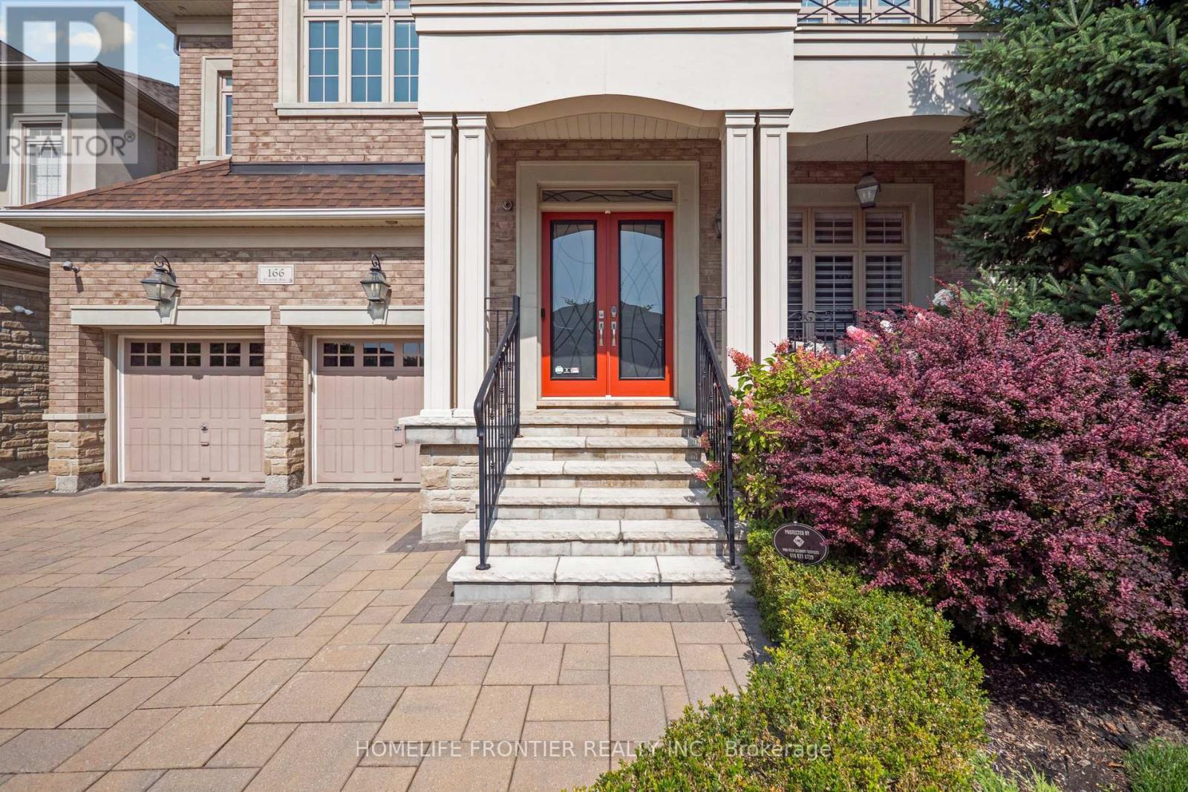
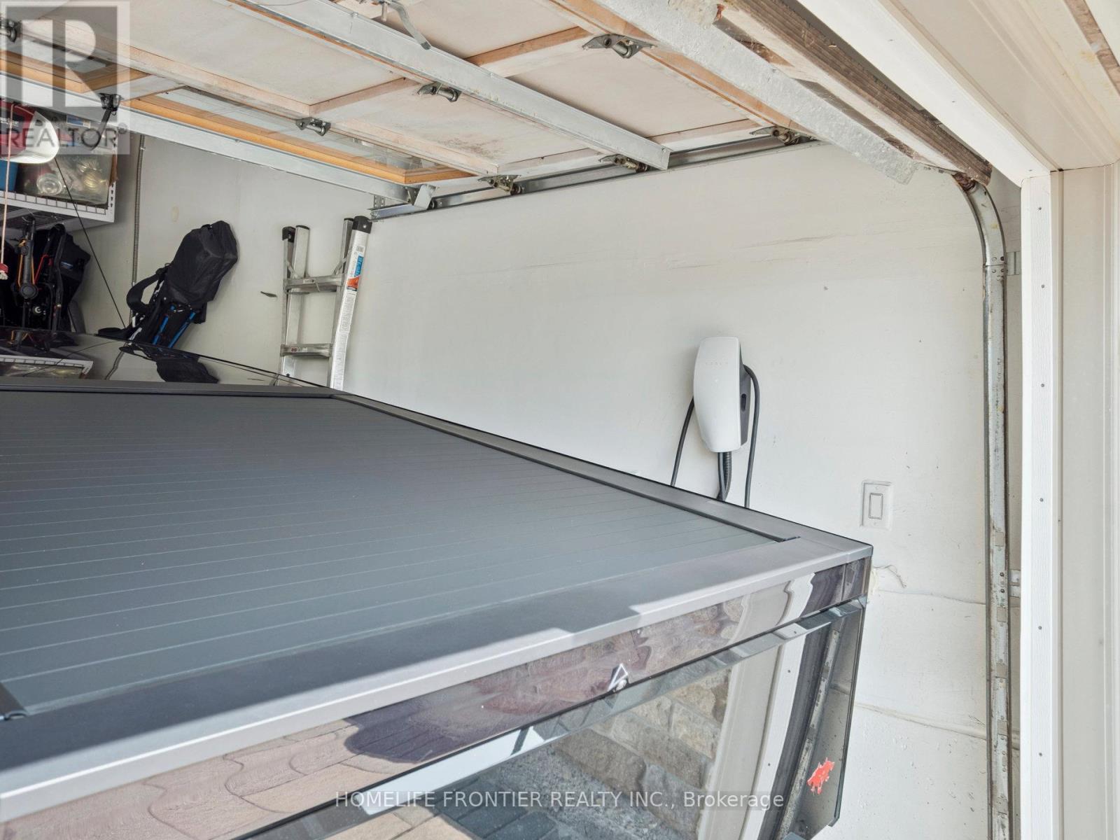
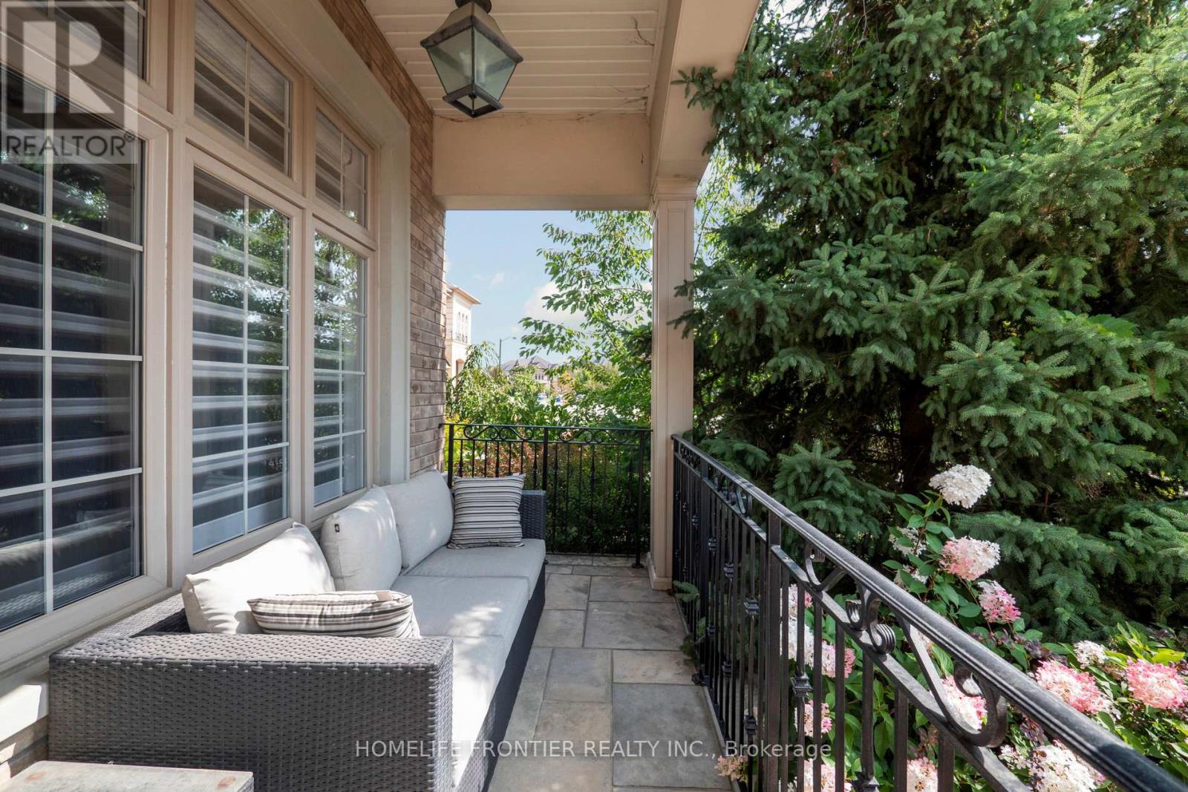
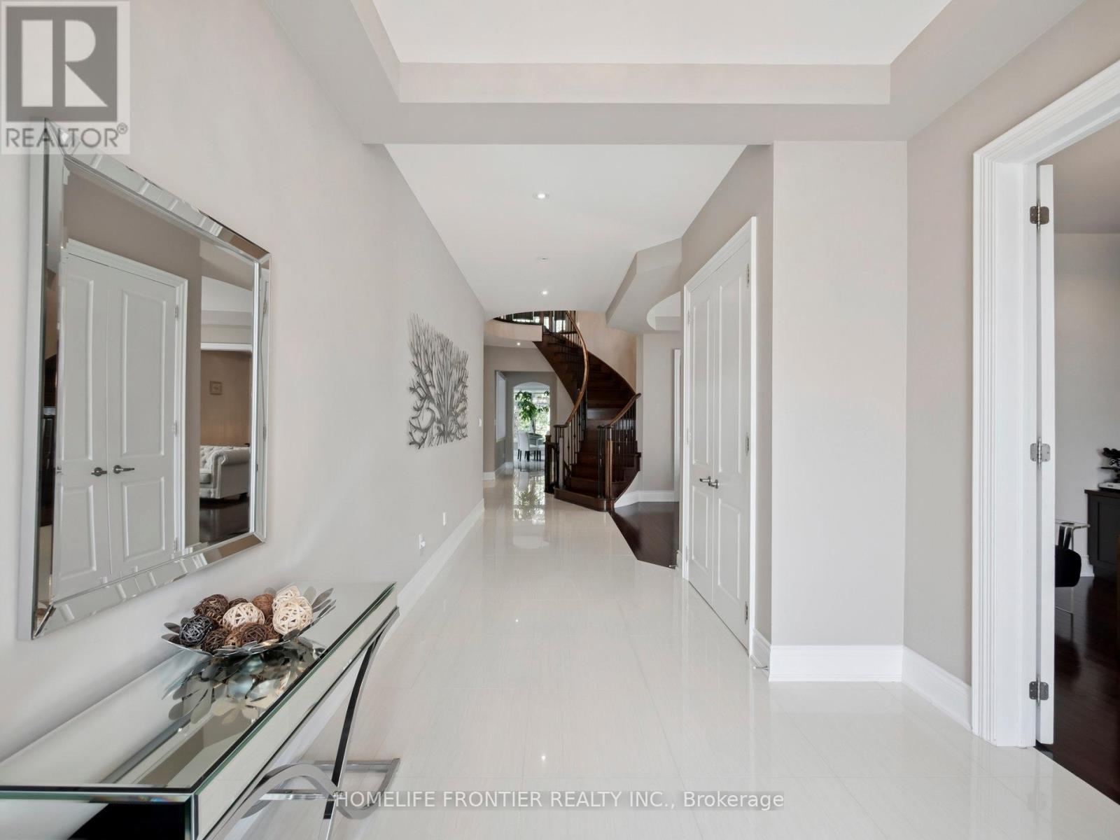
$2,950,000
166 STANTON AVENUE N
Vaughan, Ontario, Ontario, L4H3P5
MLS® Number: N12410252
Property description
Welcome to this stunning 5+1 bedroom, 6-bathroom family home nestled in one of Vaughans most sought-after communities. Featuring a cozy chefs kitchen with a massive island at its heart, this home is designed for both everyday comfort and memorable entertaining. The finished basement offers the ultimate lifestyle retreat, complete with a wet bar, home cinema, private gym, spacious kids zone, and an additional bedroom/office for flexibility.Beautifully landscaped grounds surround the property, creating a serene outdoor setting perfect for relaxation or gatherings. Located in an amazing community, youll enjoy walking distance to top-rated schools, fully equipped parks, and convenient access to Canadas Wonderland, Vaughan Mills shopping, Cortellucci Vaughan Hospital, and countless amenities. This exceptional home masterfully combines luxury, function, and location.
Building information
Type
*****
Age
*****
Amenities
*****
Appliances
*****
Basement Development
*****
Basement Type
*****
Construction Style Attachment
*****
Cooling Type
*****
Exterior Finish
*****
Fireplace Present
*****
FireplaceTotal
*****
Flooring Type
*****
Foundation Type
*****
Half Bath Total
*****
Heating Fuel
*****
Heating Type
*****
Size Interior
*****
Stories Total
*****
Utility Water
*****
Land information
Sewer
*****
Size Depth
*****
Size Frontage
*****
Size Irregular
*****
Size Total
*****
Rooms
Main level
Eating area
*****
Kitchen
*****
Family room
*****
Dining room
*****
Living room
*****
Office
*****
Basement
Recreational, Games room
*****
Bedroom
*****
Recreational, Games room
*****
Second level
Bedroom 4
*****
Bedroom 3
*****
Bedroom 2
*****
Primary Bedroom
*****
Bedroom 5
*****
Main level
Eating area
*****
Kitchen
*****
Family room
*****
Dining room
*****
Living room
*****
Office
*****
Basement
Recreational, Games room
*****
Bedroom
*****
Recreational, Games room
*****
Second level
Bedroom 4
*****
Bedroom 3
*****
Bedroom 2
*****
Primary Bedroom
*****
Bedroom 5
*****
Courtesy of HOMELIFE FRONTIER REALTY INC.
Book a Showing for this property
Please note that filling out this form you'll be registered and your phone number without the +1 part will be used as a password.
