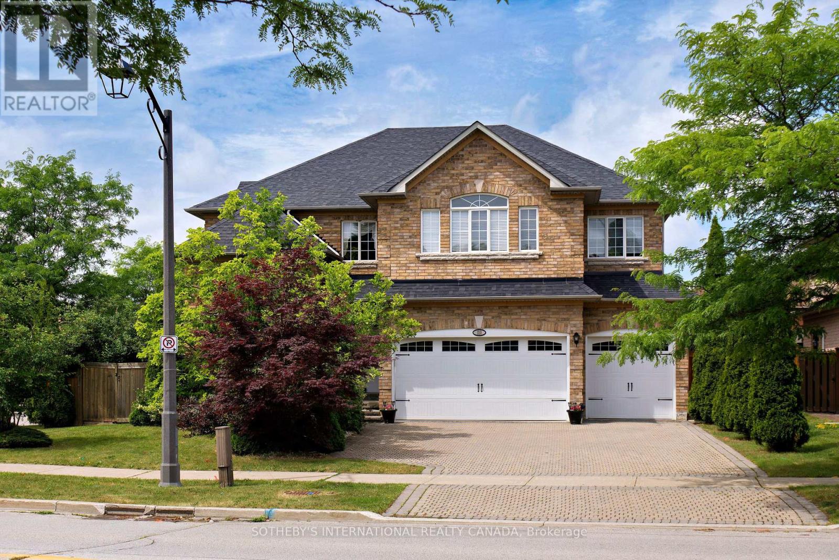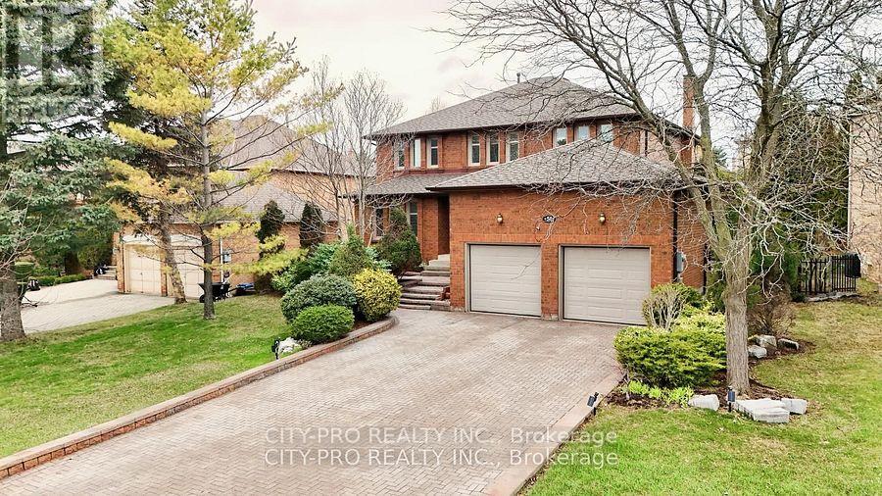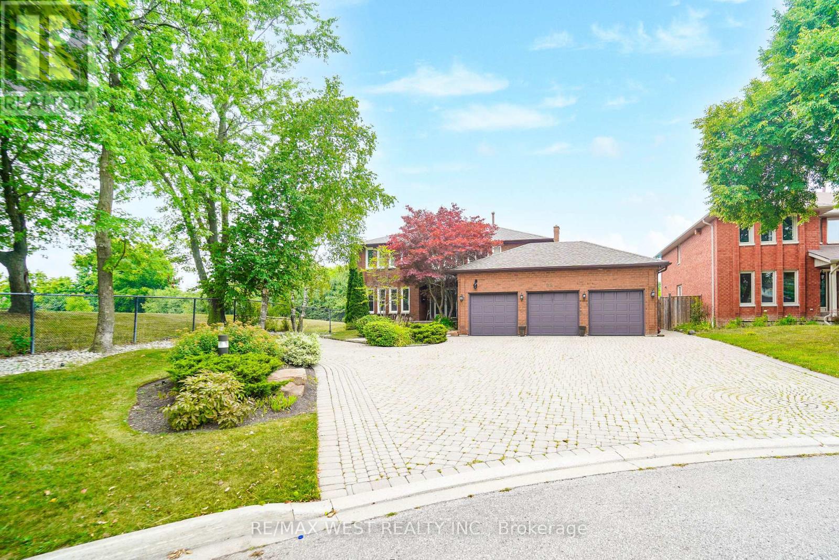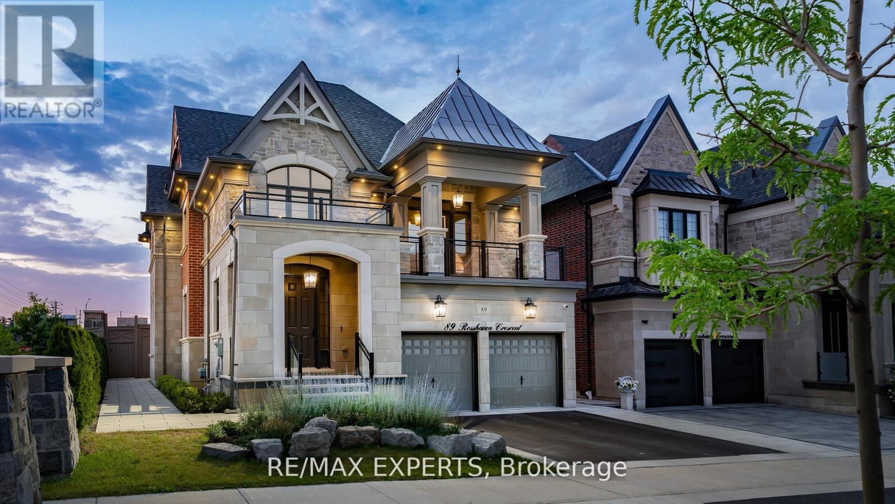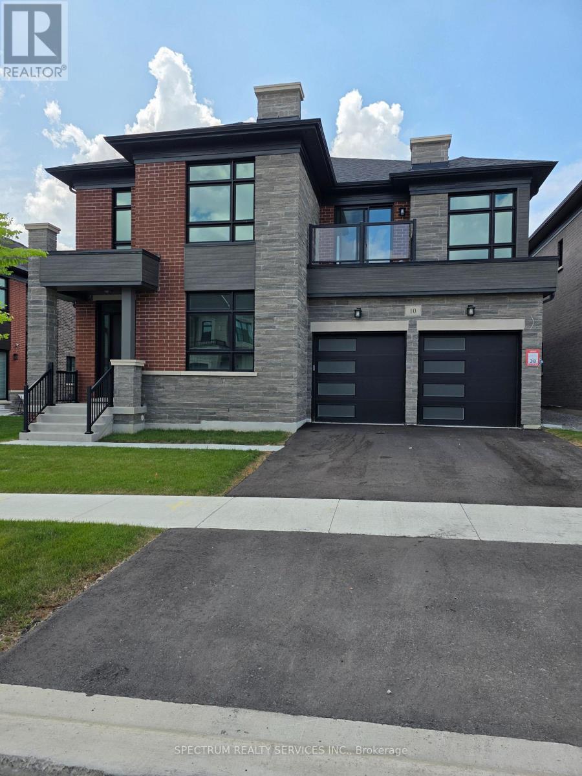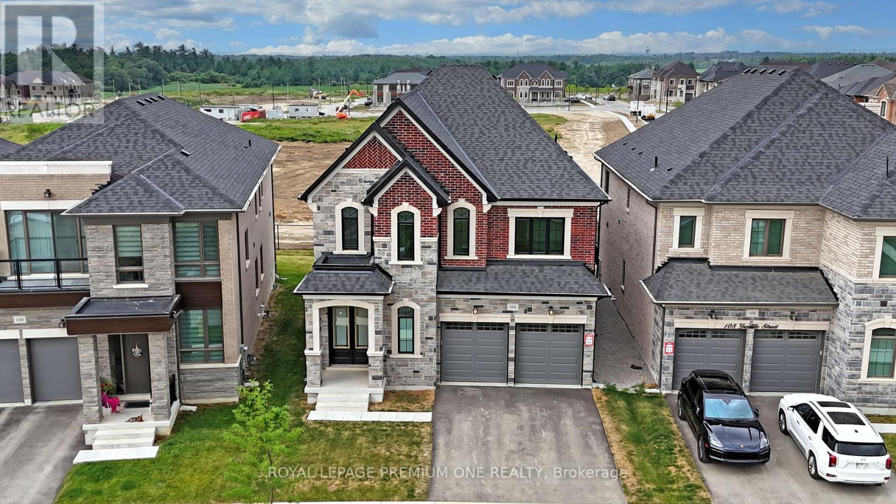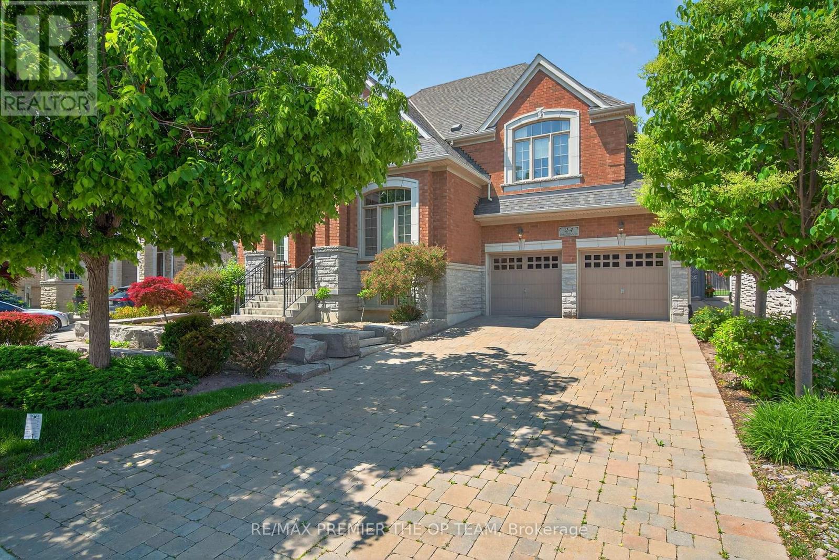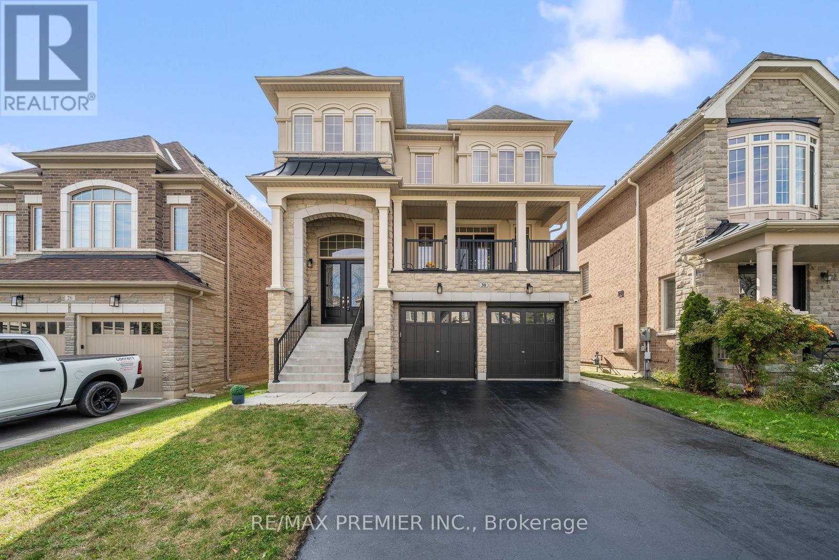Free account required
Unlock the full potential of your property search with a free account! Here's what you'll gain immediate access to:
- Exclusive Access to Every Listing
- Personalized Search Experience
- Favorite Properties at Your Fingertips
- Stay Ahead with Email Alerts
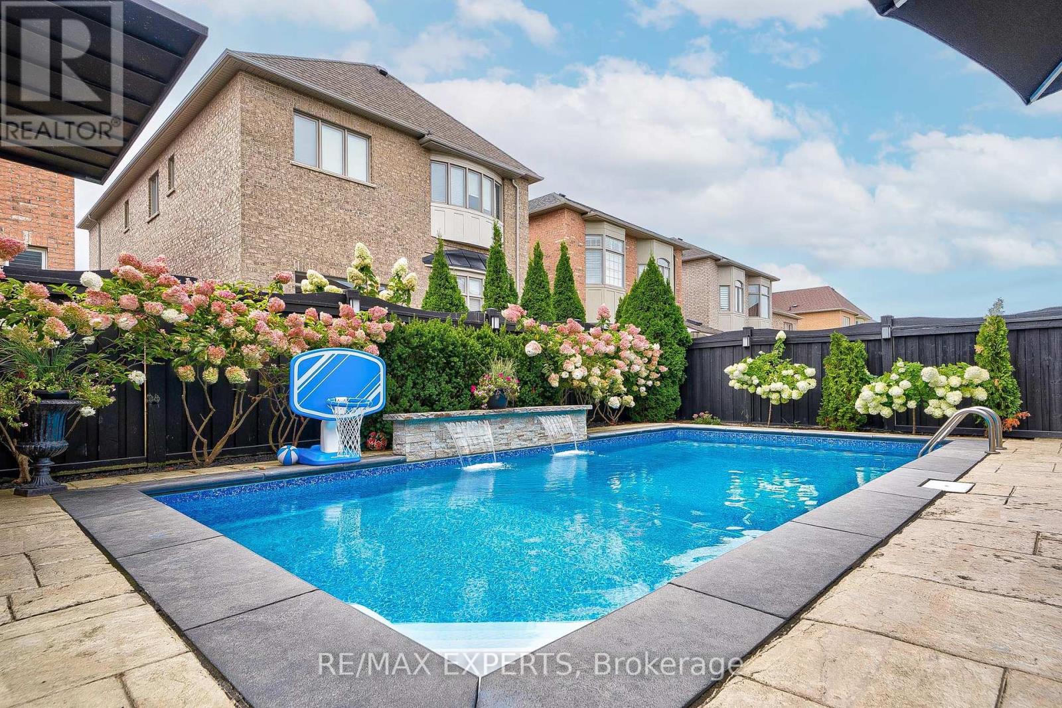
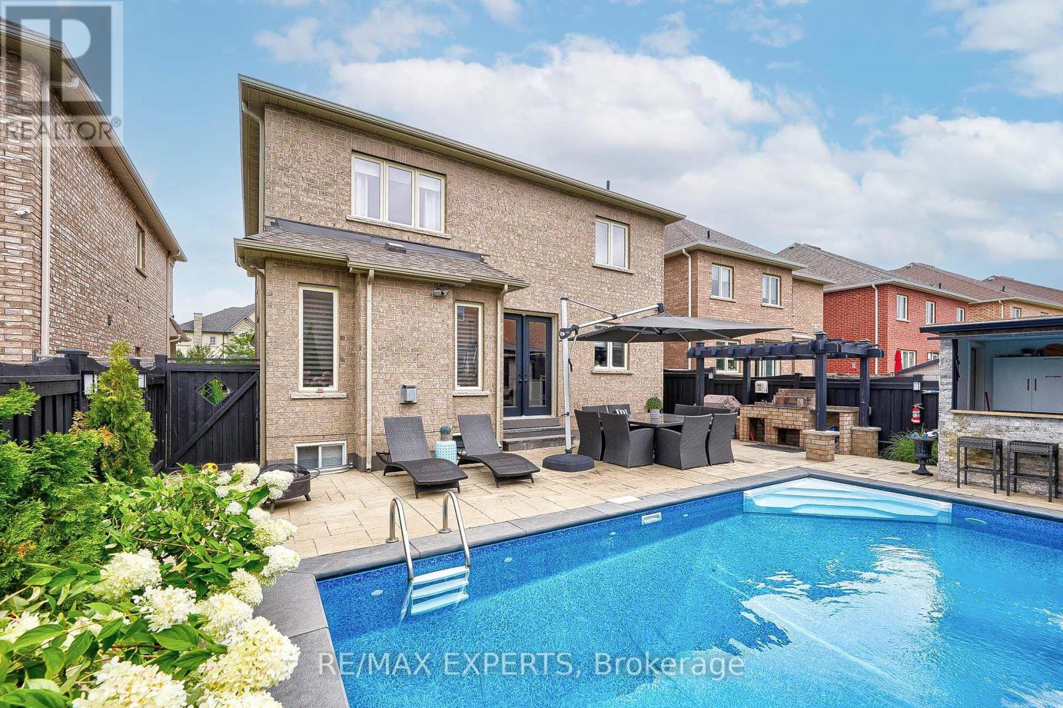
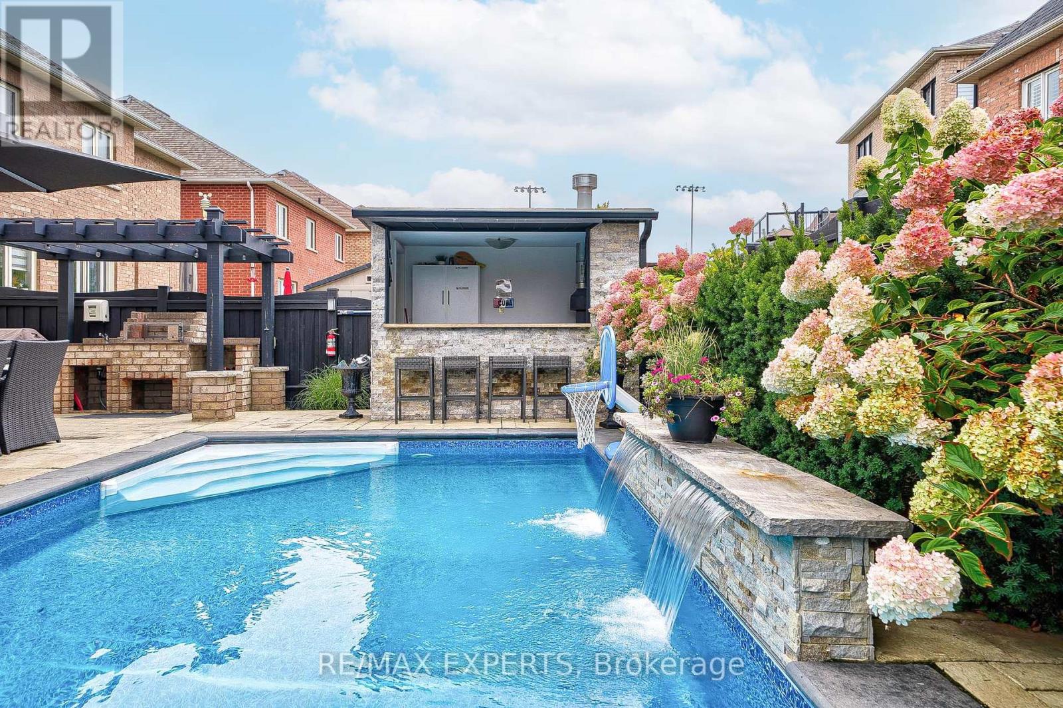
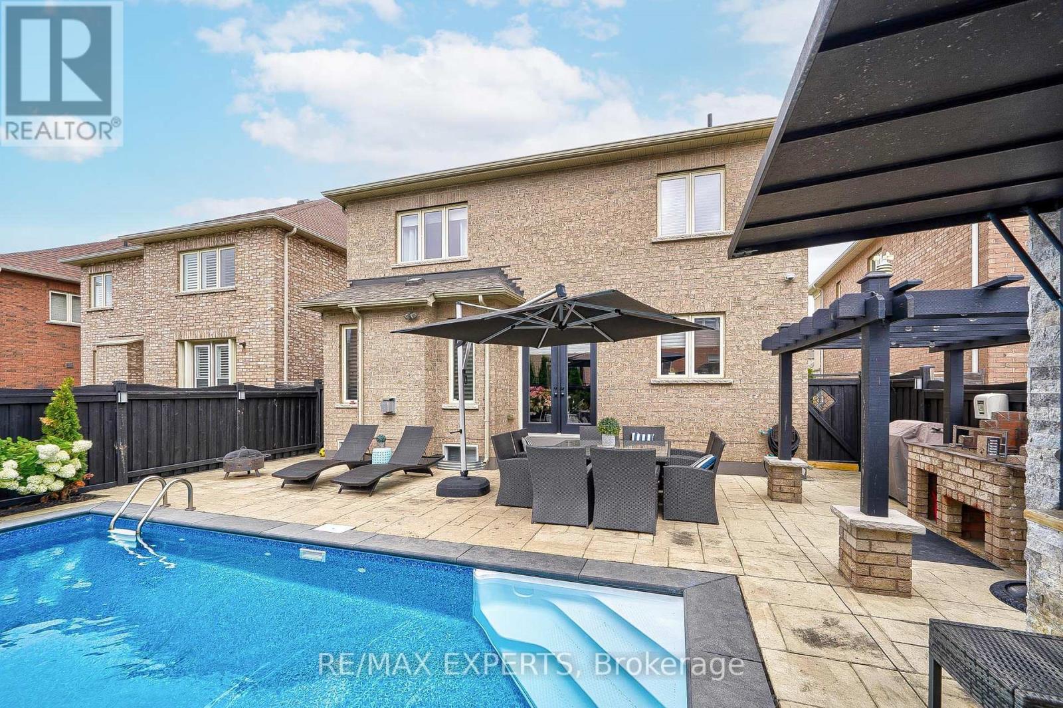
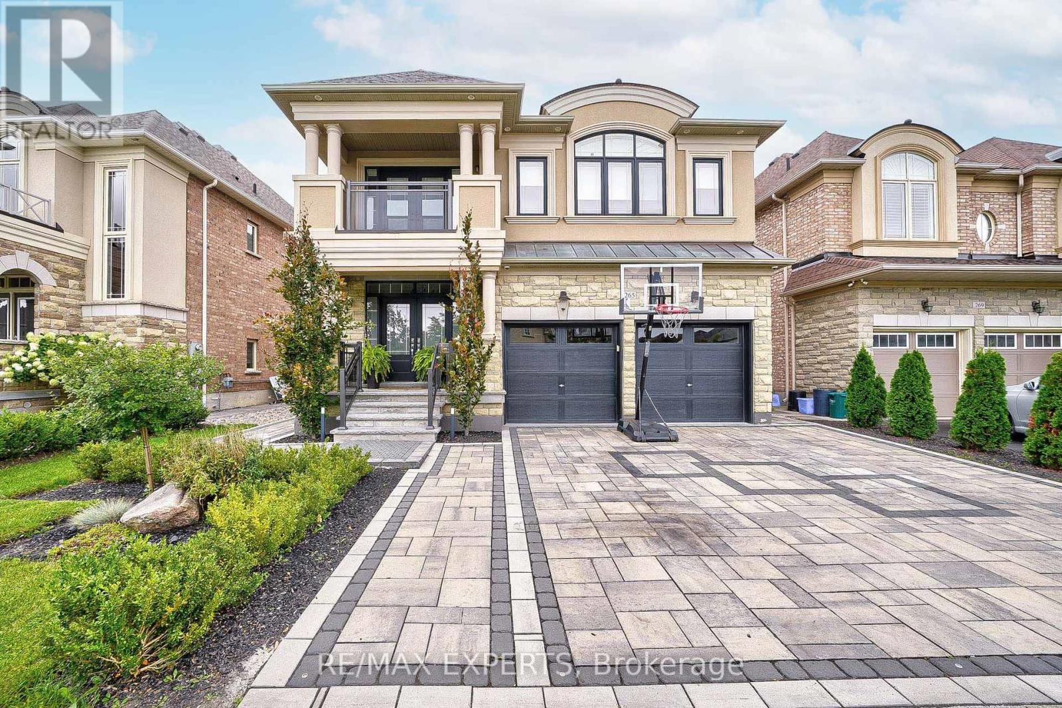
$2,234,999
265 CHATFIELD DRIVE
Vaughan, Ontario, Ontario, L4H3R8
MLS® Number: N12406442
Property description
Stunning Fully Renovated Home in the Heart of Vellore Village in Vaughan! ** Prime Location**Welcome to this beautifully updated home featuring 4 spacious bedrooms + loft and 4 bathrooms, perfect for families of all sizes. The fully finished basement unit includes an additional 2 bedrooms + office, a full kitchen, Livingroom and 1 bathroom (ensuite), offering great potential for a rental income or multi-generational living or just enjoy the additional living space for entertainment. Enjoy your private backyard OASIS complete with a inground pool, gazebo, and outdoor built BBQ area, perfect for relaxing or entertaining. With a two-car garage and a total of 4 parking spots, convenience is key. This Home has it all! Located just minutes from Vaughan Mills Mall, Canada's Wonderland, top schools, major shopping, dining, transit, parks, tennis courts, basketball courts, soccer fields and much more. This home is in the perfect location! Don't miss out -book your showing today! *Open House* September 20 & 21 from 2-5pm Join me for an espresso and a tour of this exceptional Property!
Building information
Type
*****
Age
*****
Appliances
*****
Basement Development
*****
Basement Type
*****
Construction Style Attachment
*****
Cooling Type
*****
Exterior Finish
*****
Fireplace Present
*****
FireplaceTotal
*****
Fire Protection
*****
Flooring Type
*****
Foundation Type
*****
Half Bath Total
*****
Heating Fuel
*****
Heating Type
*****
Size Interior
*****
Stories Total
*****
Utility Water
*****
Land information
Amenities
*****
Fence Type
*****
Landscape Features
*****
Sewer
*****
Size Depth
*****
Size Frontage
*****
Size Irregular
*****
Size Total
*****
Rooms
Main level
Laundry room
*****
Kitchen
*****
Dining room
*****
Family room
*****
Basement
Bedroom 2
*****
Den
*****
Living room
*****
Kitchen
*****
Bedroom
*****
Second level
Loft
*****
Bedroom 4
*****
Bedroom 3
*****
Bedroom 2
*****
Primary Bedroom
*****
Courtesy of RE/MAX EXPERTS
Book a Showing for this property
Please note that filling out this form you'll be registered and your phone number without the +1 part will be used as a password.
