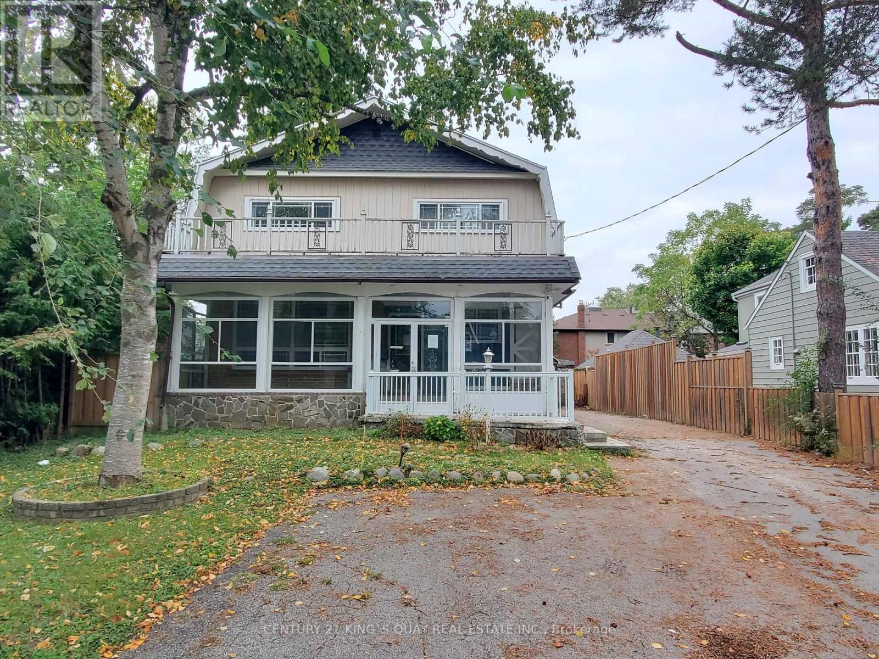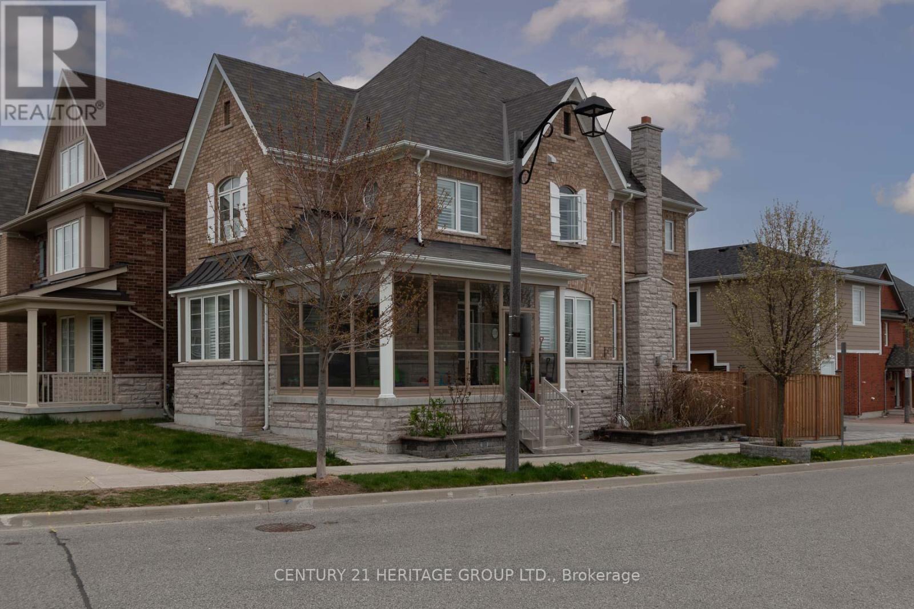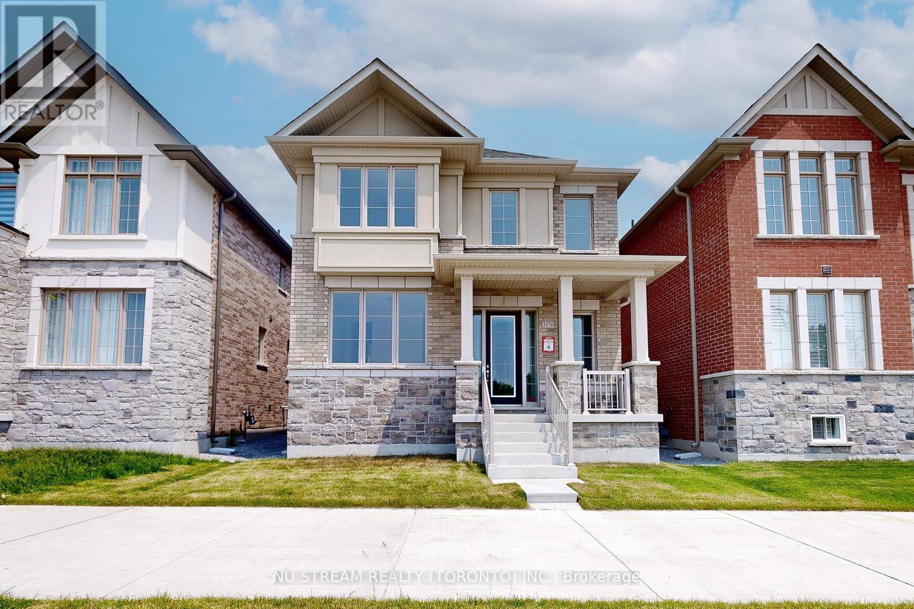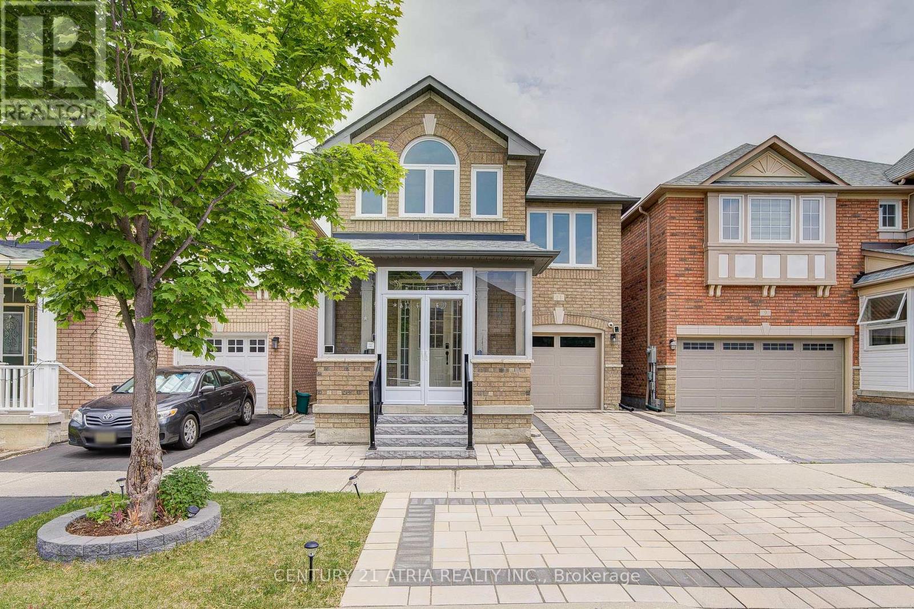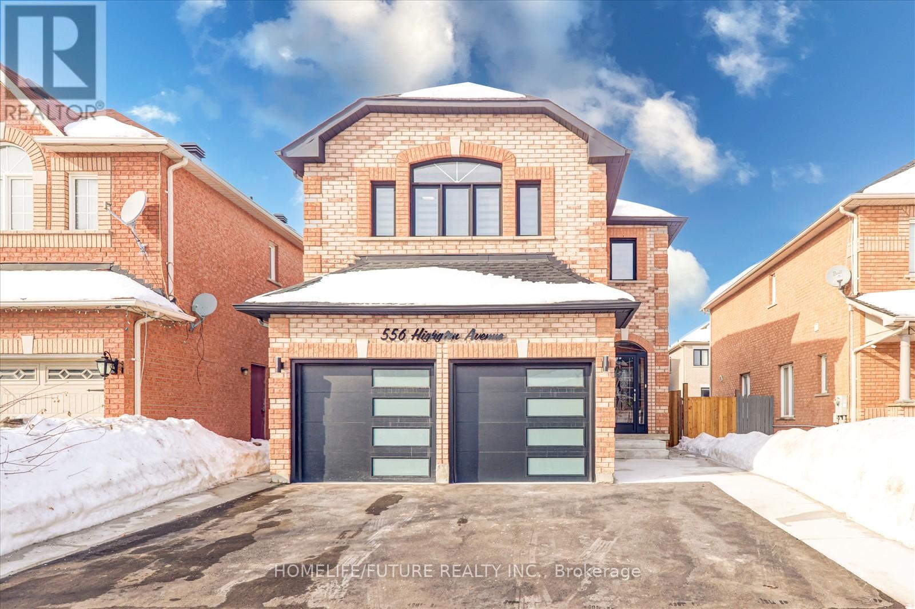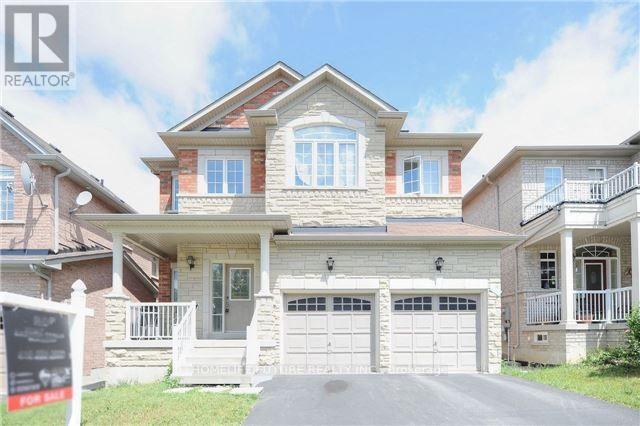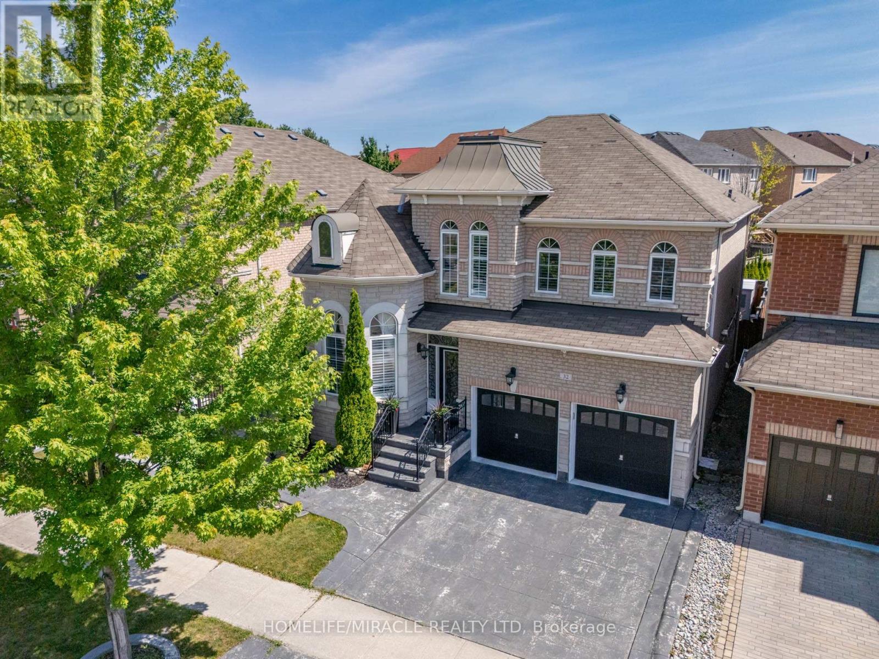Free account required
Unlock the full potential of your property search with a free account! Here's what you'll gain immediate access to:
- Exclusive Access to Every Listing
- Personalized Search Experience
- Favorite Properties at Your Fingertips
- Stay Ahead with Email Alerts





$1,550,000
42 FOUNDRY CRESCENT
Markham, Ontario, Ontario, L3P6W4
MLS® Number: N12403708
Property description
Welcome to 42 Foundry Crescent, Markham! This exquisite 5+1 bedroom home offers approximately 3,000 sq. ft. on the main and second floors and sits on a quiet, family-friendly street with a premium lot. Combining elegance, comfort and entertainment, the property showcases stunning designer décor and a backyard paradise. Inside you'll find a meticulously designed open-concept layout featuring an updated kitchen with granite countertops, custom backsplash and stainless-steel appliances. The spacious family room is adorned with a custom-built bookcase and gas fireplace, complemented by custom wainscoting, cornice mouldings, upgraded trim and pot lights throughout. Upstairs, the primary bedroom is a true retreat complete with a spa-inspired ensuite. The professionally finished basement offers a great room with fireplace, an additional bedroom and a 3-pc bathroom ideal for guests, extended family or a home office. Step outside to your private oasis boasting a cabana, bar, BBQ station, dining area, a sparkling saltwater pool and a convenient 2-pc washroom, making it an entertainers dream. Artfully designed landscaping, PVC decking, and extensive interlocking pathways and driveway enhance the homes curb appeal and functionality. This sought-after location is close to top-ranked schools. Families will also appreciate nearby parks, playgrounds, community centers and scenic nature trails. Minutes to GO Transit, major highways (407/404), shopping plazas, restaurants and all of Markham's amenities. If you're seeking a one-of-a-kind property that blends style, comfort and a vibrant lifestyle, 42 Foundry Crescent is a must-see!
Building information
Type
*****
Appliances
*****
Basement Development
*****
Basement Type
*****
Construction Style Attachment
*****
Cooling Type
*****
Exterior Finish
*****
Fireplace Present
*****
Flooring Type
*****
Foundation Type
*****
Half Bath Total
*****
Heating Fuel
*****
Heating Type
*****
Size Interior
*****
Stories Total
*****
Utility Water
*****
Land information
Amenities
*****
Fence Type
*****
Sewer
*****
Size Depth
*****
Size Frontage
*****
Size Irregular
*****
Size Total
*****
Rooms
Ground level
Family room
*****
Kitchen
*****
Dining room
*****
Living room
*****
Laundry room
*****
Basement
Games room
*****
Recreational, Games room
*****
Second level
Bedroom 5
*****
Bedroom 4
*****
Bedroom 3
*****
Bedroom 2
*****
Primary Bedroom
*****
Ground level
Family room
*****
Kitchen
*****
Dining room
*****
Living room
*****
Laundry room
*****
Basement
Games room
*****
Recreational, Games room
*****
Second level
Bedroom 5
*****
Bedroom 4
*****
Bedroom 3
*****
Bedroom 2
*****
Primary Bedroom
*****
Courtesy of RE/MAX PROHOME REALTY
Book a Showing for this property
Please note that filling out this form you'll be registered and your phone number without the +1 part will be used as a password.
