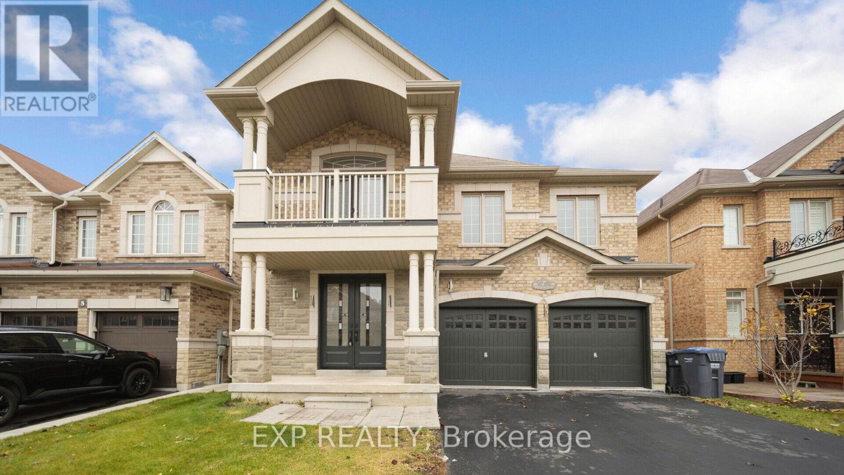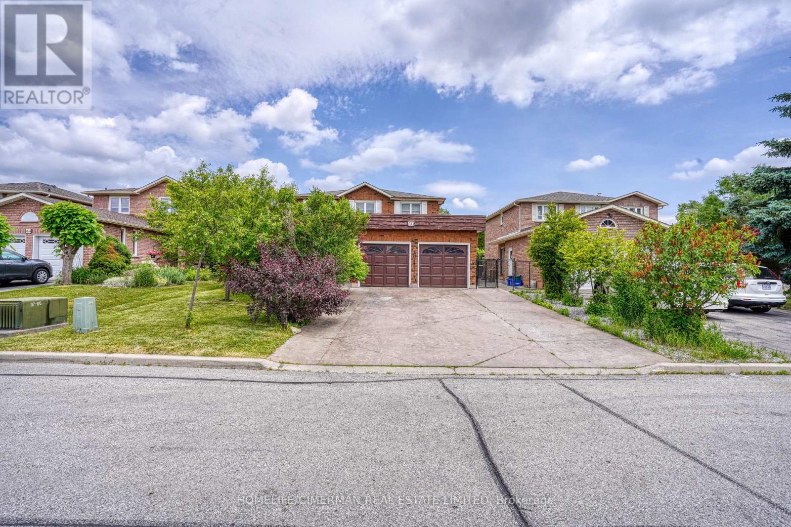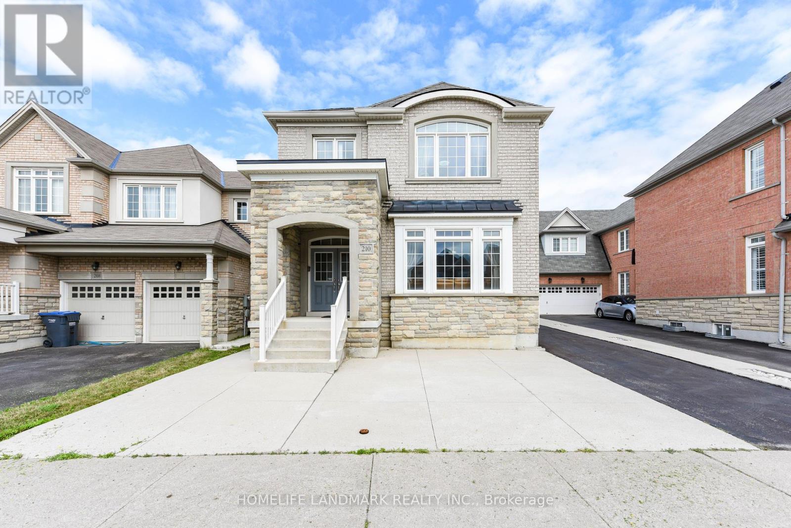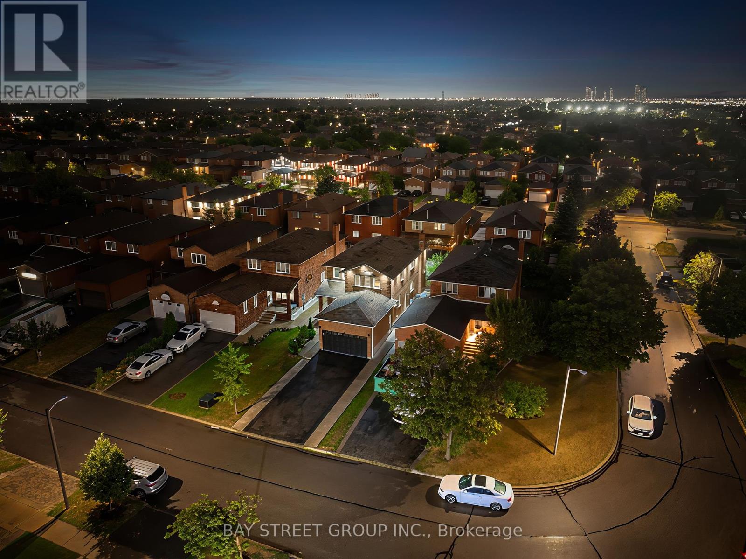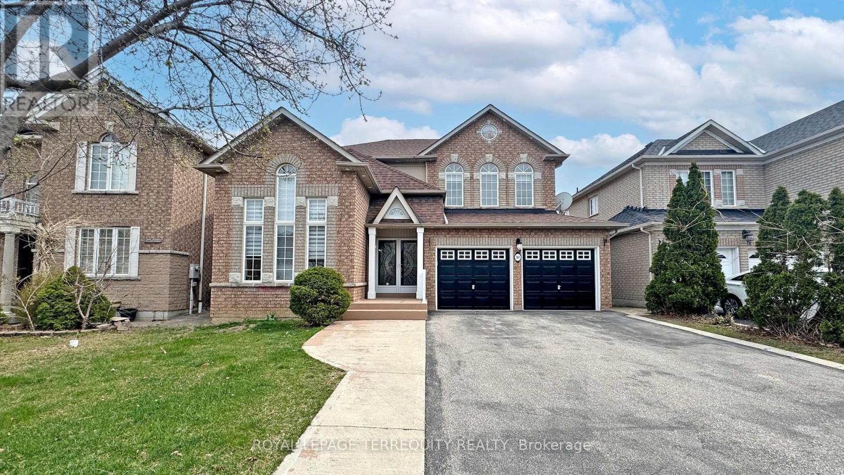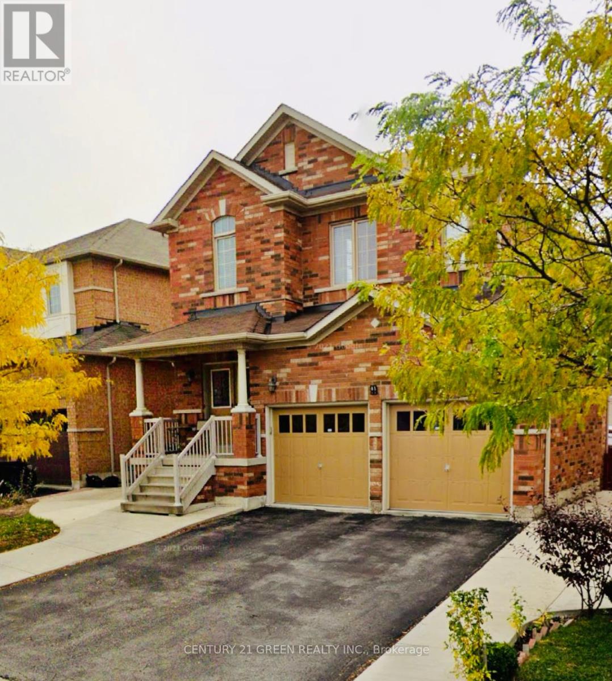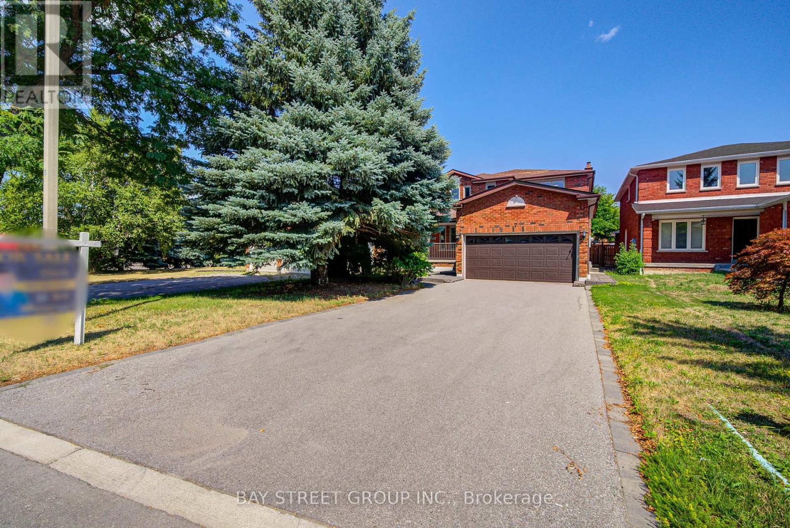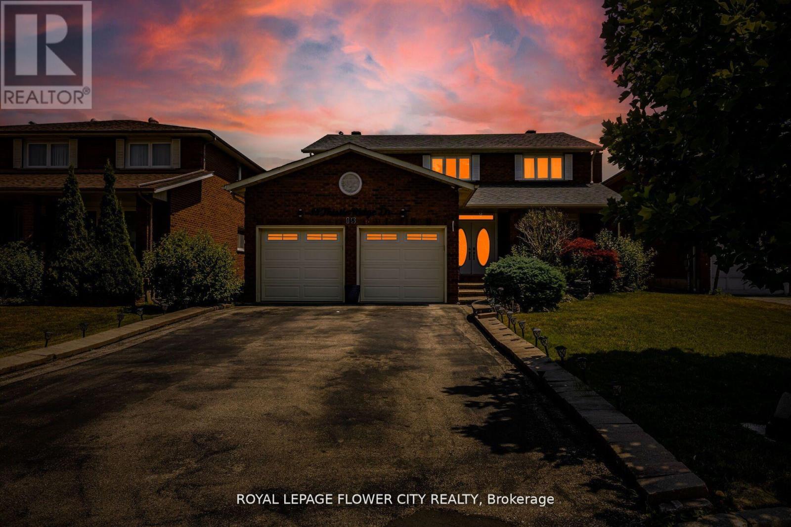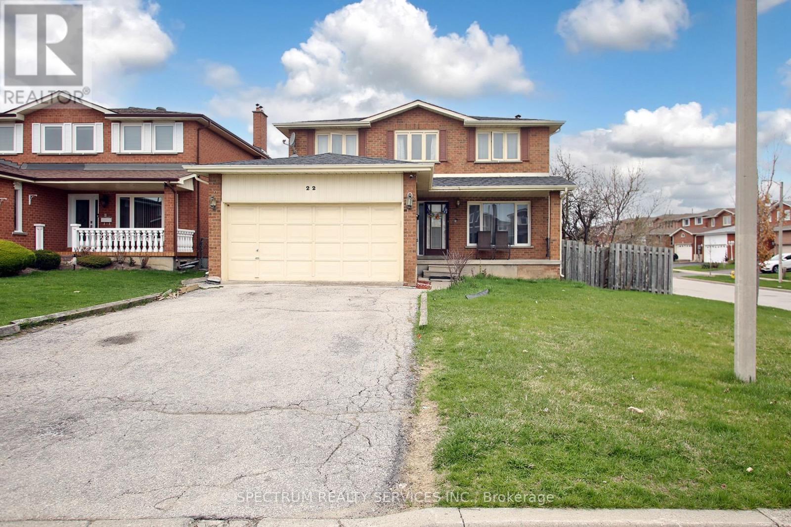Free account required
Unlock the full potential of your property search with a free account! Here's what you'll gain immediate access to:
- Exclusive Access to Every Listing
- Personalized Search Experience
- Favorite Properties at Your Fingertips
- Stay Ahead with Email Alerts
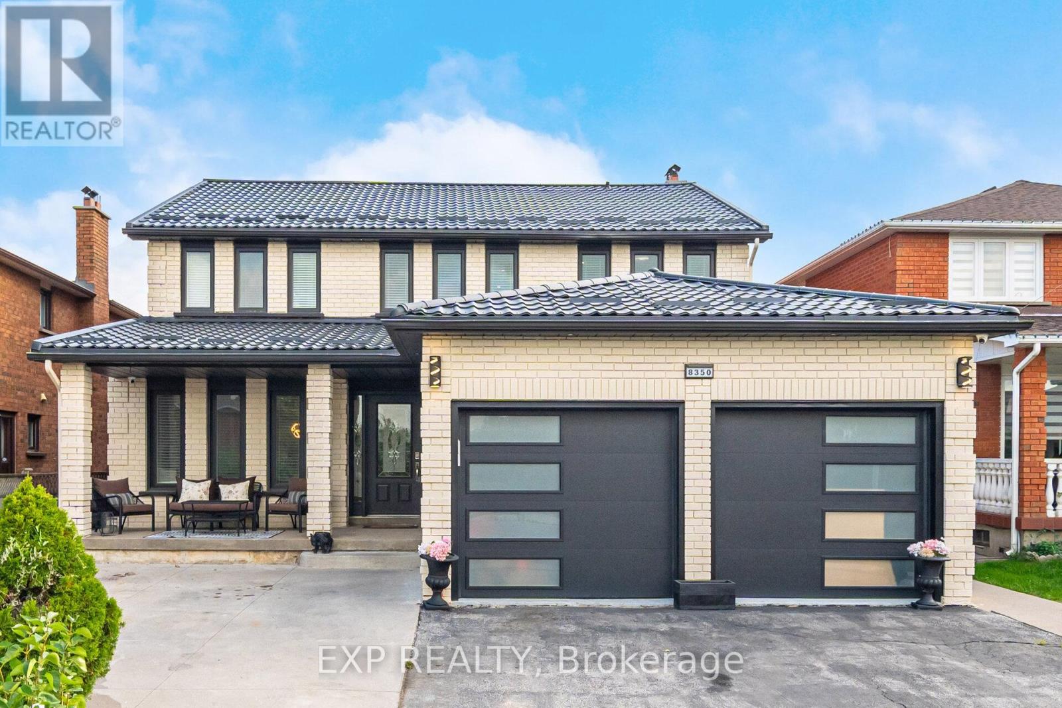
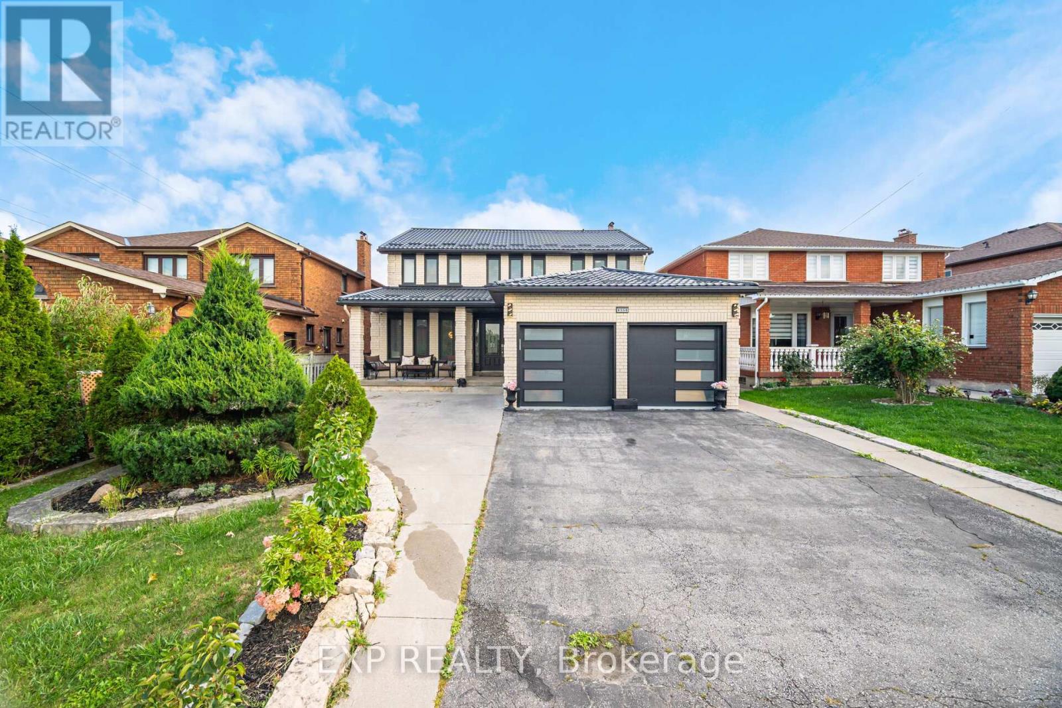
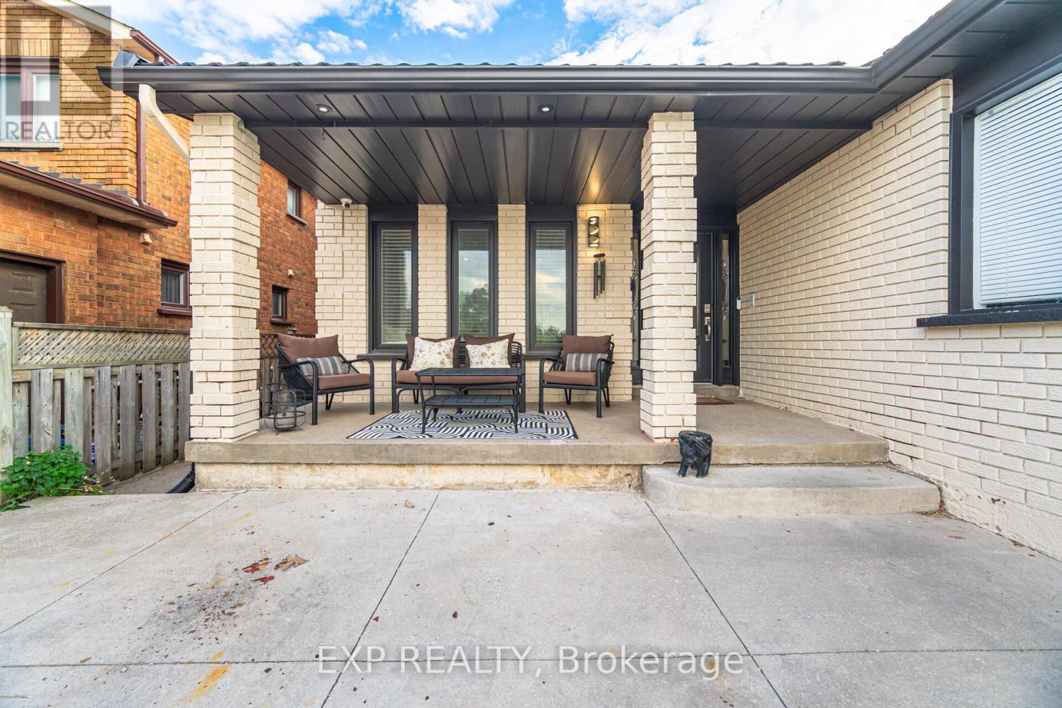
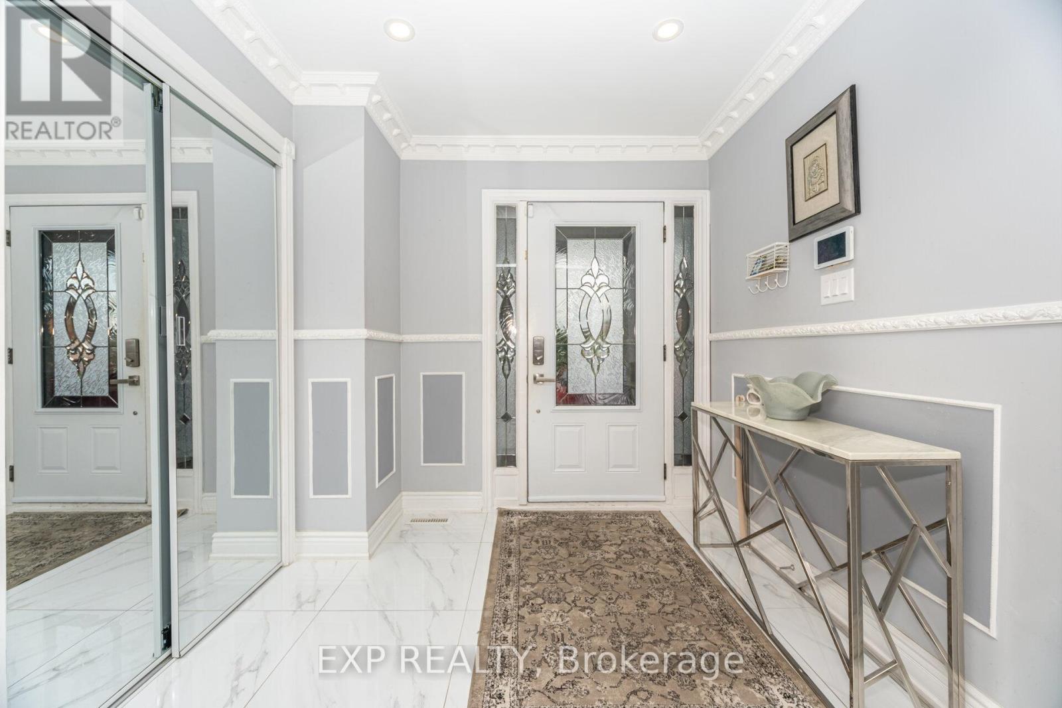
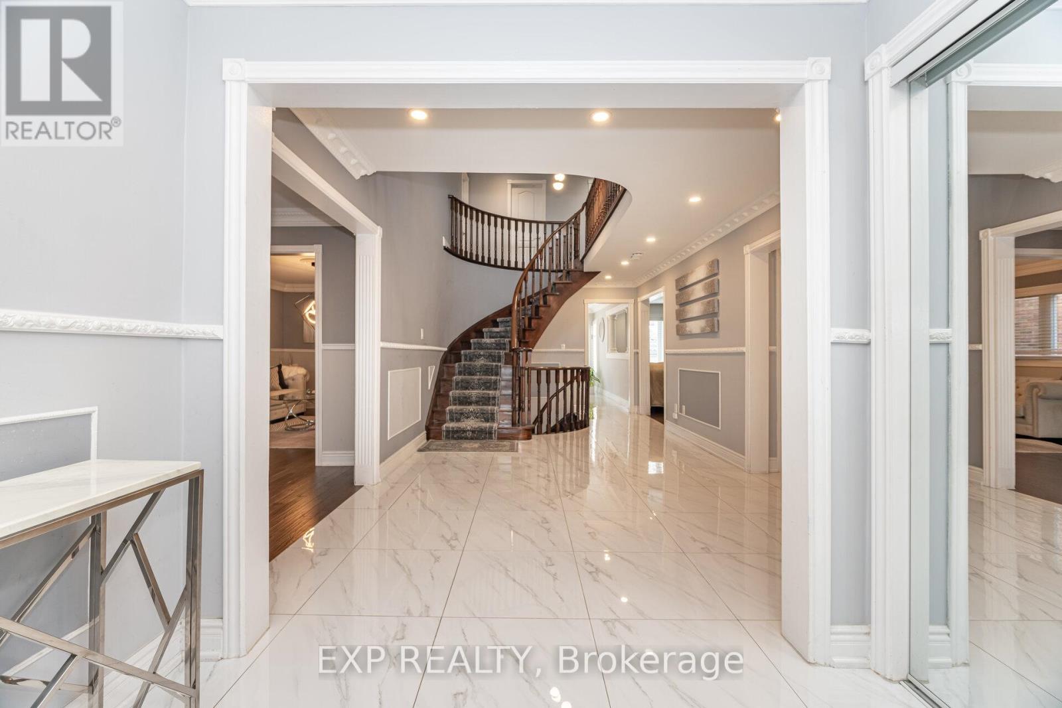
$1,488,000
8350 MARTIN GROVE ROAD
Vaughan, Ontario, Ontario, L4L6H1
MLS® Number: N12402917
Property description
Welcome to 8350 Martin Grove Rd. An elegant and spacious 2 storey home. Spacious Principal rooms on the main floor with wainscotting and crown moulding. Open concept living and dining room ideal for entertaining. Stainless steel appliances in the Family sized kitchen with walkout to the yard from the breakfast area. This opens up to the family room with custom fireplace insert. 4 large bedrooms on the upper level with updated bathrooms. Separate entrance to Finished basment with 2 separate 1 bed, 1 bath units. Ideal for extra guests, as an inlaw suite etc . Prime location in Woodbridge - near parks, community centre, restaurants and shopping. Great move in ready property.
Building information
Type
*****
Appliances
*****
Basement Development
*****
Basement Features
*****
Basement Type
*****
Construction Style Attachment
*****
Cooling Type
*****
Exterior Finish
*****
Fireplace Present
*****
FireplaceTotal
*****
Flooring Type
*****
Foundation Type
*****
Half Bath Total
*****
Heating Fuel
*****
Heating Type
*****
Size Interior
*****
Stories Total
*****
Utility Water
*****
Land information
Sewer
*****
Size Depth
*****
Size Frontage
*****
Size Irregular
*****
Size Total
*****
Rooms
Main level
Bathroom
*****
Eating area
*****
Kitchen
*****
Family room
*****
Dining room
*****
Living room
*****
Foyer
*****
Basement
Recreational, Games room
*****
Kitchen
*****
Kitchen
*****
Den
*****
Bedroom
*****
Bedroom
*****
Bathroom
*****
Bathroom
*****
Second level
Bedroom 2
*****
Bedroom
*****
Primary Bedroom
*****
Bathroom
*****
Bathroom
*****
Bedroom 3
*****
Courtesy of EXP REALTY
Book a Showing for this property
Please note that filling out this form you'll be registered and your phone number without the +1 part will be used as a password.
