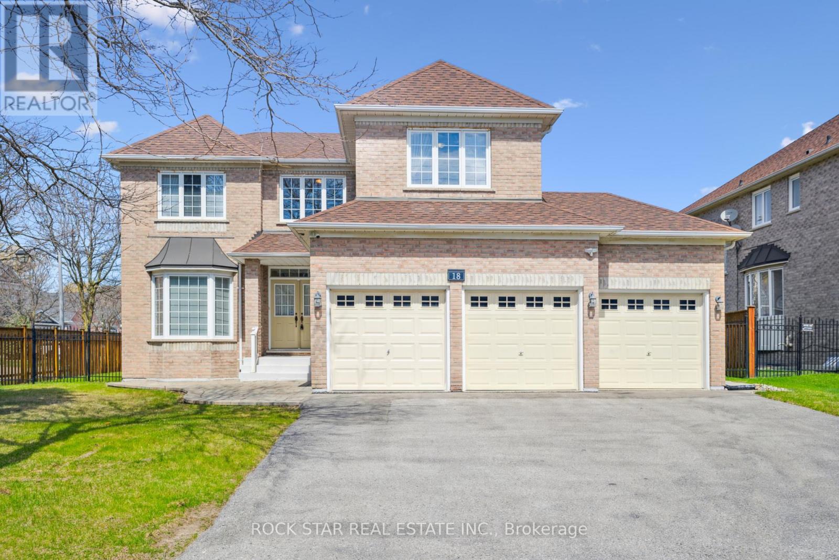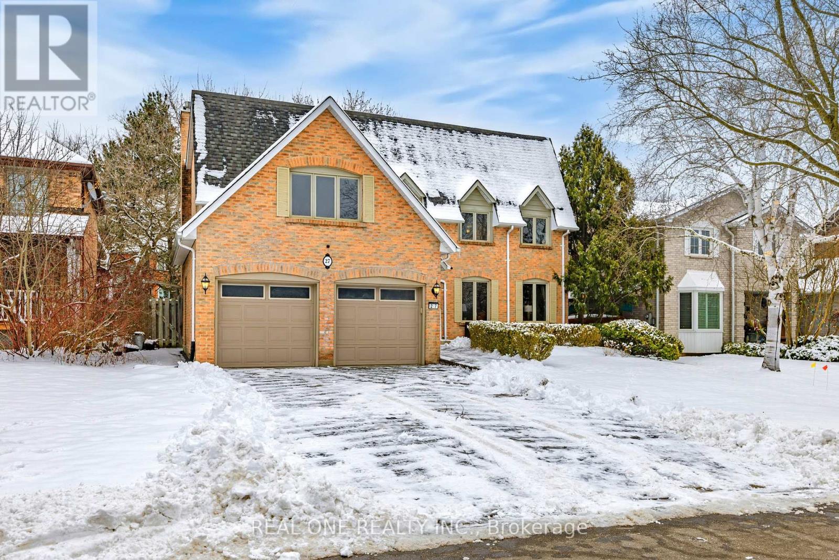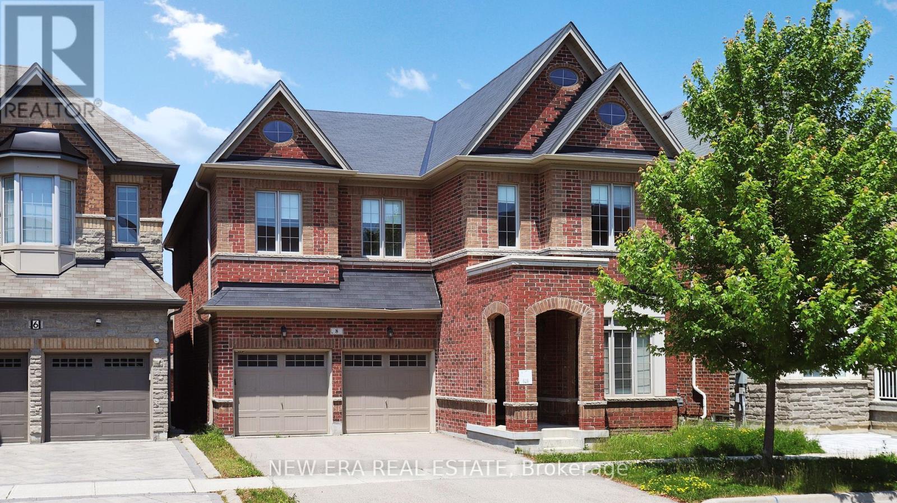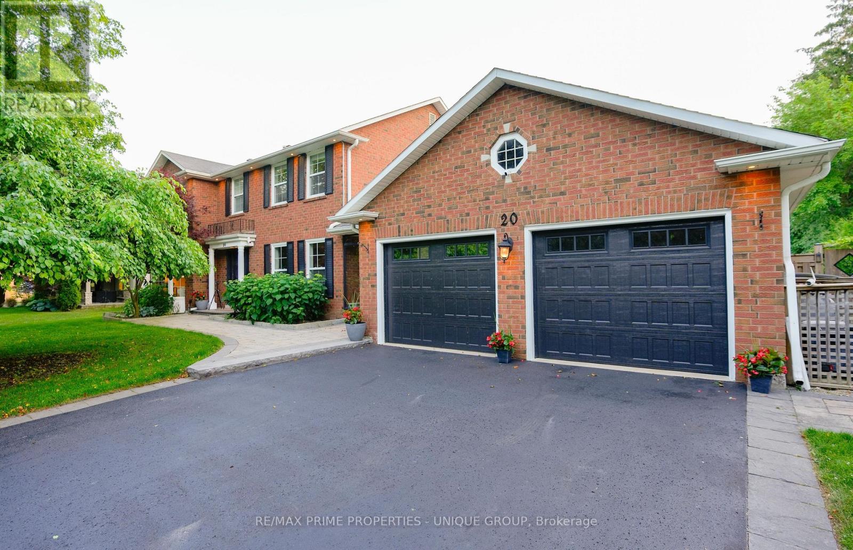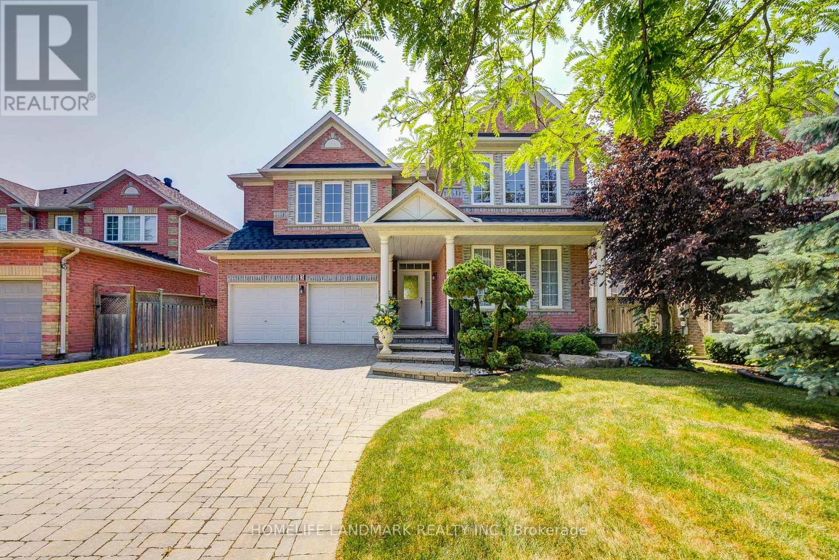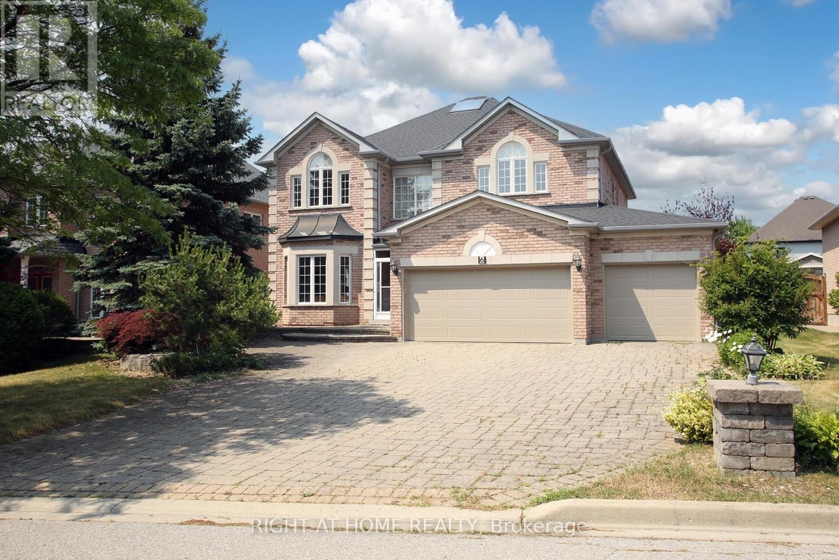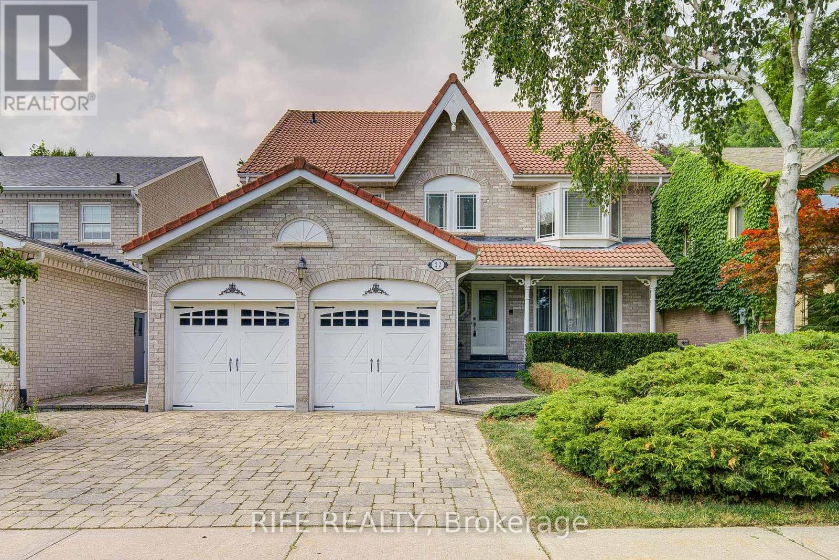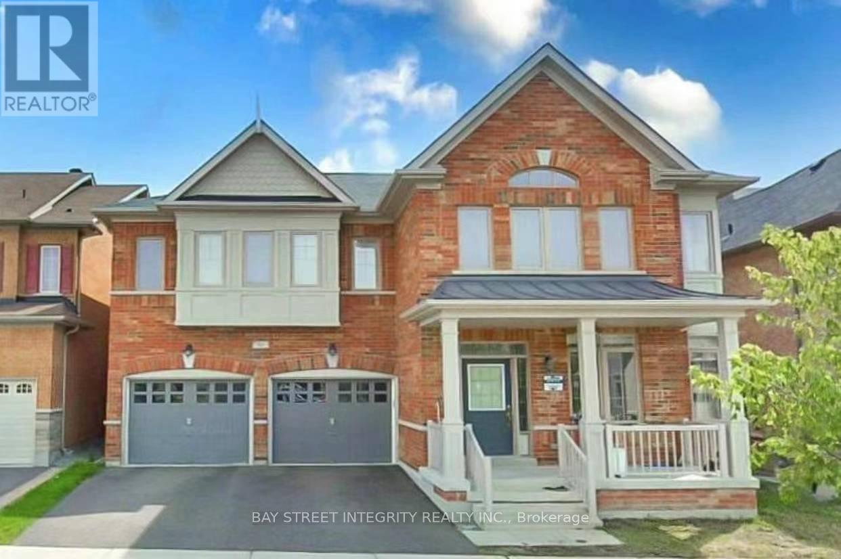Free account required
Unlock the full potential of your property search with a free account! Here's what you'll gain immediate access to:
- Exclusive Access to Every Listing
- Personalized Search Experience
- Favorite Properties at Your Fingertips
- Stay Ahead with Email Alerts





$2,390,000
70 HEMINGWAY CRESCENT N
Markham, Ontario, Ontario, L3R2V6
MLS® Number: N12402303
Property description
**Sought After Prestigious Hemingway Cres**Tree Lined Street in Mature Neighborhood**Large Lots 75X130Feet **Double Ensuites primary bdrms with crown moulding and semi ensuite bdrm**both ensuite upgraded with high end door and crystal door knobs, All smart toilets on main and 2nd floor. Beautiful Japanese maple tree next to deck, Famous School : William Berczy Junior & Unionville High**Minutes to 404/407, FMP, Plazas, Too Good Pond****Finished Walk Out Basement with new laminate floor, lights and Wet Bar, Sauna, 3pc bath*Pool table with lamp and score board and games included. Quality 3/4 inch hardwood throughout *Wrought Iron Stair Railings, Newer Baths & Kit With B/I Appliances**New interlock walkway, New walkway to backyard >Secluded Backyard with Heated Inground Pool with newer cover for safety (All Pool equipment and sprinkle system AS IS) **Do Not Miss!!!
Building information
Type
*****
Appliances
*****
Basement Development
*****
Basement Features
*****
Basement Type
*****
Construction Style Attachment
*****
Cooling Type
*****
Exterior Finish
*****
Fireplace Present
*****
Flooring Type
*****
Foundation Type
*****
Half Bath Total
*****
Heating Fuel
*****
Heating Type
*****
Size Interior
*****
Stories Total
*****
Utility Water
*****
Land information
Sewer
*****
Size Depth
*****
Size Frontage
*****
Size Irregular
*****
Size Total
*****
Rooms
Main level
Family room
*****
Kitchen
*****
Living room
*****
Dining room
*****
Basement
Great room
*****
Recreational, Games room
*****
Second level
Primary Bedroom
*****
Bedroom 3
*****
Bedroom 2
*****
Primary Bedroom
*****
Courtesy of EXP REALTY
Book a Showing for this property
Please note that filling out this form you'll be registered and your phone number without the +1 part will be used as a password.
